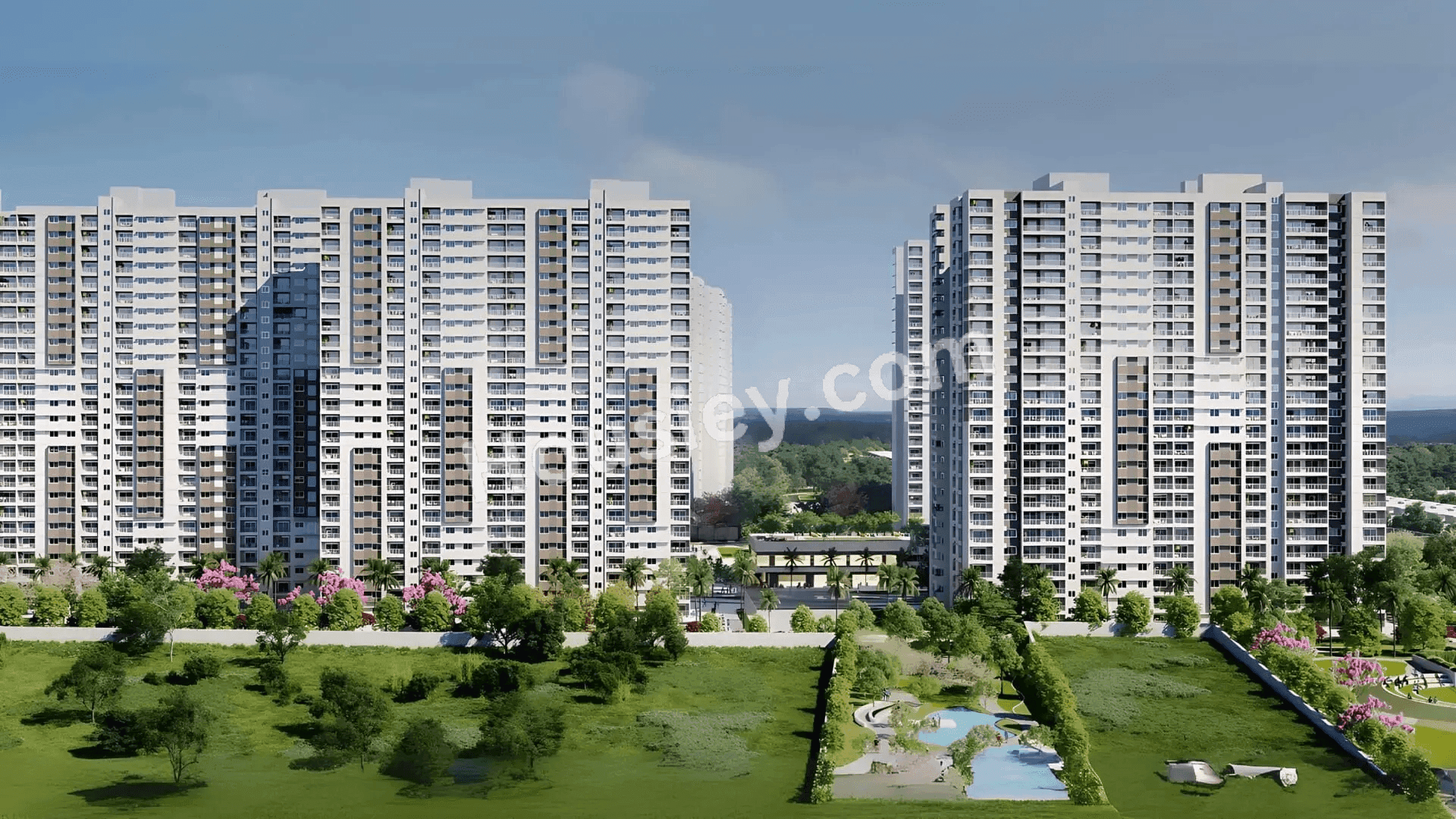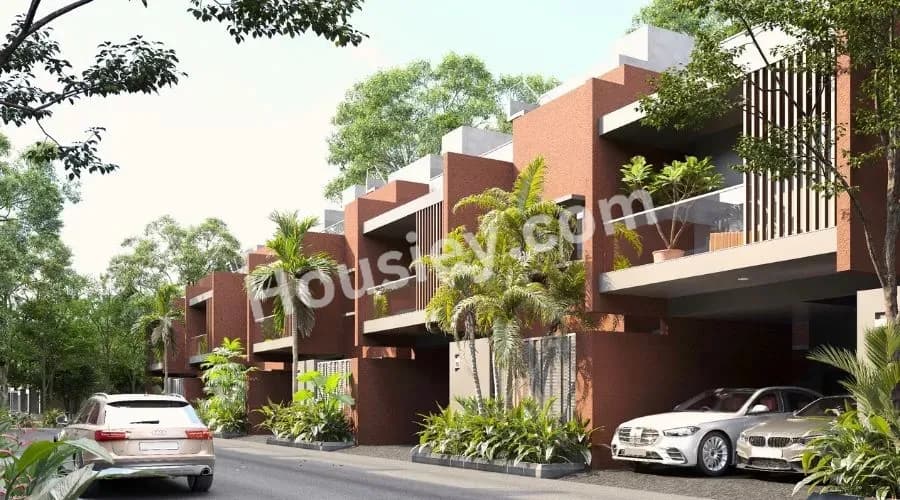








ARS Zurich Sarjapur
₹ 92.00 Lacs - 1.65 Cr All inc.
ARS Zurich Overview
4 acres
Land Parcel
2
Towers
G+8
Floors
2, 3 BHK
Config
1158-2066 sqft
Carpet Area
PRM/KA/RERA/1251/308/PR/050225/007482
RERA NO.
Advance Stage (<1 yr)
Possession Status
Jul 2026
Target Possession
Dec 2026
RERA Possession
No
Litigation
About ARS Zurich
ARS Infraa Sarjapur Project Overview
ARS Zurich Project will be constructed on 4 Acres of land parcel, 2 Towers with G+8 floors having 2BHK, 3BHK premium residences .
ARS Zurich location
Project is located Off Sarjapur Road, Sompura Village, Sarjapur, Bangalore, with -
Cambridge Public School - 1.7km
Azim Premji University - 3.8km
D Mart - 1.2km
ARS Zurich Sarjapur Project Amenities
First is Internal amenities -
Vitrified/Ceramic/Anti Skid Tiles, RCC framed structure ,Branded Fittings, CPVC water Supply lines & many more
ARS Infraa Sarjapur External Amenities
Project has 20+ luxurious amenities with likes of -
Clubhouse
Swimming pool with Kids pool
Amphitheater
Party Hall
Indoor Gym & Many More
ARS Infraa Zurich Sarjapur Parking -
Project has one type of car parking facility -
Ground
ARS Zurich Possession -
Rera Possession - December 2026
Target Possession - July 2026
Built-up Area & Floor Plan
Zurich project has 2BHK, 3BHK premium residences with -
2BHK - 1158 sqft
3BHK - (1565 to 2066)sqft
ARS Zurich floor plan
Tower floor plan will have 16 flats,3 lifts & 3 staircases on each floor.
Maintenance -
ARS Zurich Bangalore Project maintenance varies with the configuration and the carpet area which are as follows-
2BHK - Rs 3500 per month
3BHK - Rs (4700- 6200) per month
ARS Zurich Sarjapur sample flat is ready to view at the site.
ARS Zurich Prices & its details can be found in the price section & ARS Zurich Sarjapur brochure can be downloaded from the link mentioned below. Project has been praised by the home buyers & ARS Infraa Sarjapur review is 4 out of 5 from over all the clients who have visited the site.
Location
Off Sarjapur Road, Sompura Village, Sarjapur, Bangalore
- Cambridge Public School - 1.7km
- Azim Premji University - 3.8km
- D Mart - 1.2km
Videos
Pros & Cons
Pros
1.The project offers ample open space, with only 2 towers being developed on a 4-acre land parcel. The low tower density ensures residents enjoy plenty of open areas to move around and better ventilation inside the apartments.
2.Spacious 2 & 3 BHK homes with large carpet areas—rare to find in today’s market.
Cons
1.The towers are positioned facing each other, which blocks the garden view, reduces privacy, and limits sunlight and ventilation for lower-floor garden-facing apartments.
Amenities
Internal Amenities
Vitrified Tiles
Branded Fittings
External Amenities
Swimming Pool
Club House
Kids Play Area
Jogging Track
Garden
Indoor Gym
Senior Citizen Area
Kids Pool
Outdoor Gym
Skating Rink
Basketball Court
Amphitheater
Yoga Zone
Temple Complex
Gazebo
+5 More
Master & Floor Plan
Master Plan

Floor Plan

ARS Zurich Pricing & Unit Plans
| Build-up Area | Carpet Area | All Inc. Price (Inc. of Taxes & Charges) | Min Downpayment (Inc. Taxes) | Parking | Unit Plan |
|---|
Payment Scheme
Regular Standard Slabwise Payment as per construction, Maximum loan possible up to 90%
Litigation Details
Is there any litigation against this proposed project:
NoDocuments For ARS Zurich
ARS Zurich QR Codes
Project approved by
About ARS Infraa
ARS Infraa

2 CitiesLocations
Bangalore RuralBangalore Urban
Bangalore Rural, Bangalore Urban
15 yearsExperience
25Total Projects
5K+Happy Families
ARS Infraa, a sister concern of Bhavisha Homes, dedicated to providing high-end housing solutions. Ars Infraa is a subsidiary of Bhavisha Homes group that specializes in offering premium housing options. With a strong focus on innovation and quality, Ars Infraa aims to redefine the concept of luxury living. By combining modern architecture, state-of-the-art amenities, and sustainable practices, Ars Infraa creates spaces that cater to the needs and aspirations of discerning homebuyers. Feel the joy of living in a luxurious and well-crafted home with Ars Infraa, where every detail is meticulously designed to enhance the overall experience.
Frequently Asked Question
Explore Related Projects


Arvind Forest Trails
₹ 2.20 Cr - 3.30 Cr (All inc)
2675 - 3891 sqft
Dec 2029
Arvind Smartspaces
Developer






ATCO La Vivant Villaments
₹ 1.63 Cr - 2.52 Cr (All inc)
1921 - 3117 sqft
Dec 2030
ATCO Projects
Developer



Saiven Mulberry Groves
₹ 2.50 Cr - 4.00 Cr (All inc)
2712 - 3953 sqft
Jun 2027
Saiven Developers
Developer



Buildiko Spring Woods
₹ 2.56 Cr - 3.26 Cr (All inc)
2655 - 3389 sqft
Dec 2027
Buildiko Ventures
Developer

Modern Spaaces Engrace Vista
₹ 1.61 Cr - 1.67 Cr (All inc)
2116 - 2200 sqft
Dec 2028
Modern Spaaces
Developer

Housiey Legal: Free Real Estate Legal Consultation
Get Expert Advice on RERA, Builder Refunds, Area Mismatch, Stuck Projects & More - at No Cost!


