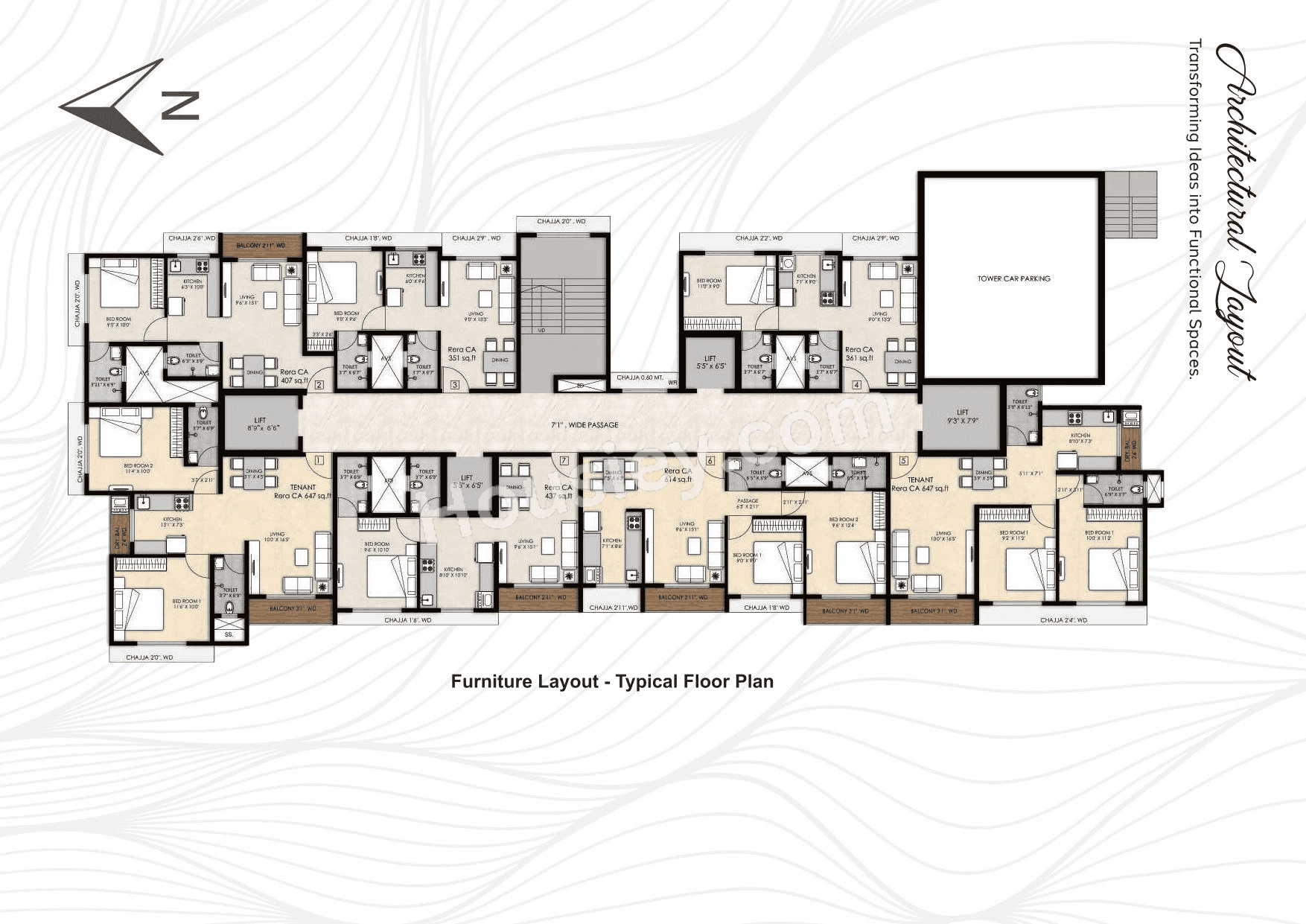Last updated: Feb 25, 2026









Agastya High Pavilion Vikhroli East
₹ 77.00 Lacs - 1.80 Cr All inc.
Agastya High Pavilion Overview
0.28 acres
Land Parcel
1
Towers
G+22
Floors
1, 2 BHK
Config
351-647 sqft
Carpet Area
P51800079411
RERA NO.
Mid Stage (1-2 yrs)
Possession Status
Mar 2027
Target Possession
Aug 2027
RERA Possession
No
Litigation
About Agastya High Pavilion
High Pavilion Vikhroli East Project Overview
Agastya High Pavilion Project will be constructed on 0.28 Acre of land parcel, 1 Tower with G+22 Floors having 1 BHK, 2 BHK premium residences .
Agastya High Pavilion Location
Project is located Near EEH, Kannamwar Ngr 1, Vikhroli East Mumbai with -
JVLR Road - 1.3km
Vikhroli Railway Station - 1.7km
Godrej Memorial Hospital - 2.5km
Agastya High Pavilion Vikhroli East Project Amenities
First is Internal amenities -
Vitrified Tiles, Granite Platform, SS sink & many more
Agastya Infra Vikhroli East External Amenities
Project has 15+ amenities with likes of -
Open Gym
Kids Play Area
Walking Track
Multi-activity Hall
Senior Citizen Area & many more
Agastya Infra High Pavilion Vikhroli East Parking -
Project has one type of car parking facility -
1) Tower Parking
Agastya High Pavilion Possession -
Rera Possession - August 2027
Target Possession - March 2027
Carpet Area & Floor Plan
High Pavilion Mumbai project has 1BHK, 2BHK premium residences with -
1BHK - (351 to 437) sqft
2BHK - (614 to 647) sqft
Maintenance -
Agastya High Pavilion Vikhroli East Project maintenance varies with the configuration and the carpet area which are as follows-
1BHK - Rs (2800 - 3500) per month
2BHK - Rs (4900 - 5200) per month
Agastya High Pavilion floor plan
Tower floor plans will have 7 flats & 4 lift 1 staircases on each floor
High Pavilion Vikhroli East sample flat is ready to view at the site.
High Pavilion Prices & its details can be found in the price section & Agastya High Pavilion Vikhroli East brochure can be downloaded from the link mentioned below. Project has been praised by the home buyers & High Pavilion Vikhroli East review is 4 out of 5 from over all the clients who have visited the site.
Location
Near EEH, Kannamwar Ngr 1, Vikhroli East Mumbai
- JVLR Road - 1.3km
- Vikhroli Railway Station - 1.7km
- Godrej Memorial Hospital - 2.5km
Videos
Pros & Cons
Pros
1.Smartly designed 1BHK layouts with zero wastage ensure that every square foot of the carpet area is fully usable—delivering maximum functionality and comfort.
Cons
1.The project does not offer many amenities such as a swimming pool or clubhouse. Therefore, if having extensive amenities is a priority for you, this project may not be the right fit.
Amenities
Internal Amenities
Vitrified Tiles
Granite Kitchen Platform
Stainless Steel Sink
Branded Fittings
External Amenities
Kids Play Area
Senior Citizen Area
Open Gym
Basketball Court
Yoga Zone
Seating Area
BBQ Lawn
Gazebo
Indoor games
Star Gazing
Walking Track
Multi purpose hall
Master & Floor Plan
Master Plan

Floor Plan


Agastya High Pavilion Pricing & Unit Plans
| Carpet Area | All Inc. Price (Inc. of Taxes & Charges) | Min Downpayment (Inc. Taxes) | Parking | Unit Plan |
|---|
Payment Scheme
Regular Standard Slabwise Payment as per construction, Maximum loan possible up to 90%
Litigation Details
Is there any litigation against this proposed project:
NoDocuments For Agastya High Pavilion
Agastya High Pavilion QR Codes
Project approved by
About Agastya Infra
Agastya Infra

2 CitiesLocations
Mumbai CityMumbai suburban
Mumbai City, Mumbai suburban
4 yearsExperience
7Total Projects
700+Happy Families
Welcome to Agastya Infra, Mumbai’s and India’s leading construction and Infrastructure development company. With a proven history of executing some of Mumbai’s most prestigious projects, we are dedicated to turning visions into reality through modern construction solutions and an unwavering commitment to excellence. Recognized as trusted builders in Mumbai, we specialize in delivering quality Infrastructure, innovative real estate projects, and utilizing advanced construction technology to redefine modern living.
Frequently Asked Question
Explore Related Projects



Vaibhavlaxmi One Vikhroli
₹ 91.00 Lacs - 2.00 Cr (All inc)
398 - 873 sqft
Dec 2026
Vaibhavlaxmi
Developer



Vaibhavlaxmi Central Park
₹ 96.00 Lacs - 1.55 Cr (All inc)
385 - 637 sqft
May 2026
Vaibhavlaxmi
Developer





Haware Green Horizon
₹ 76.00 Lacs - 1.72 Cr (All inc)
358 - 775 sqft
Dec 2026
Haware Properties
Developer






Housiey Legal: Free Real Estate Legal Consultation
Get Expert Advice on RERA, Builder Refunds, Area Mismatch, Stuck Projects & More - at No Cost!


