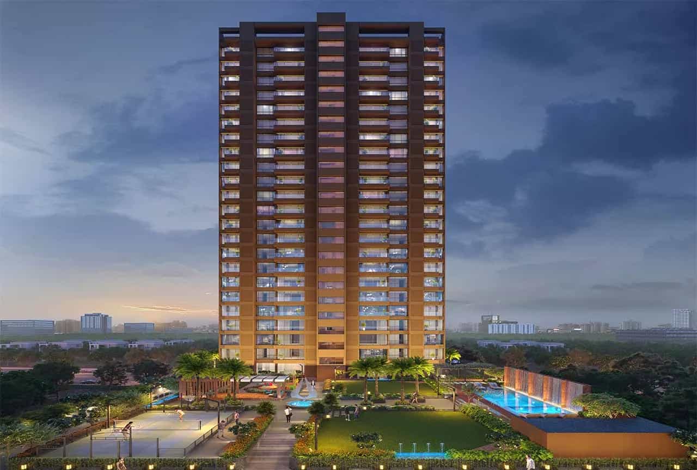
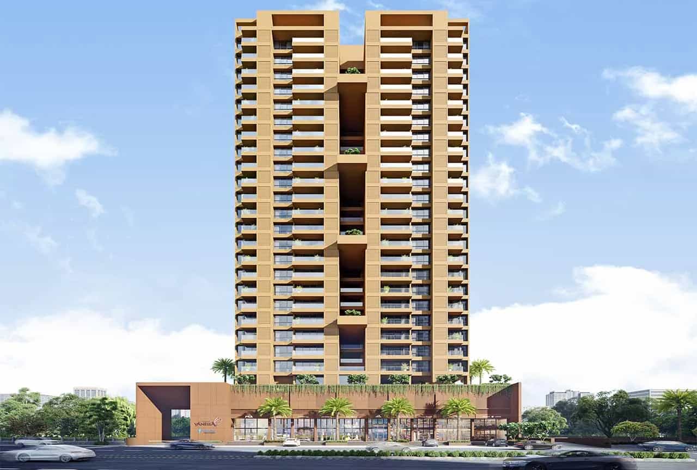
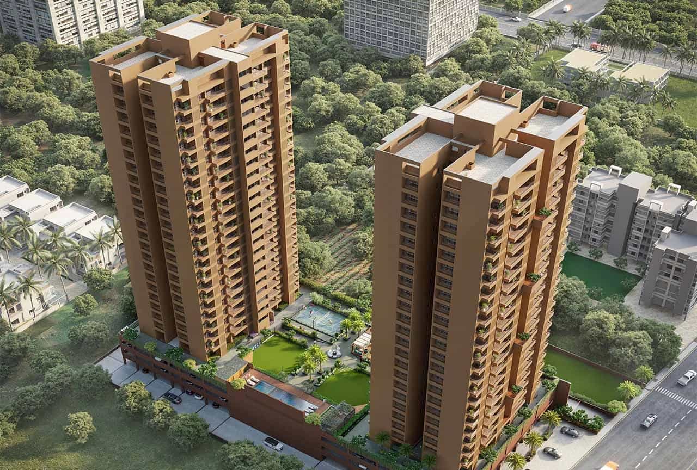
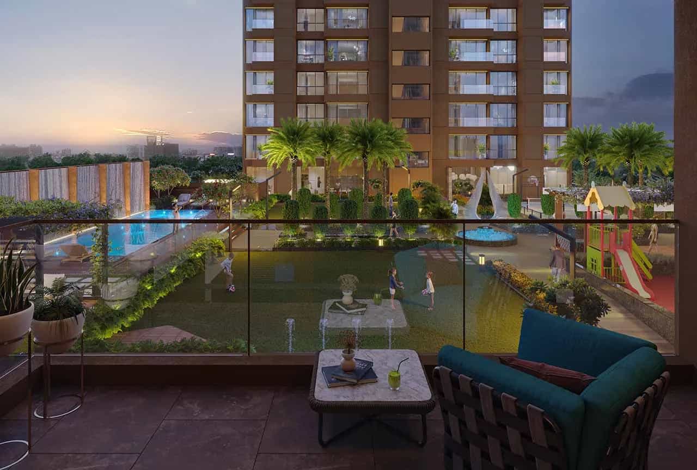
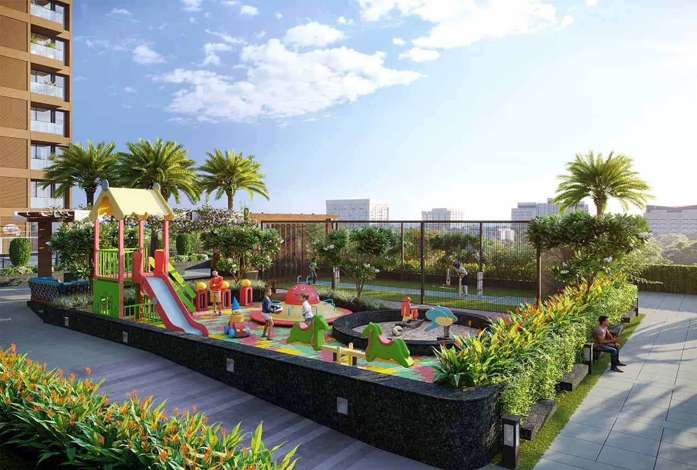
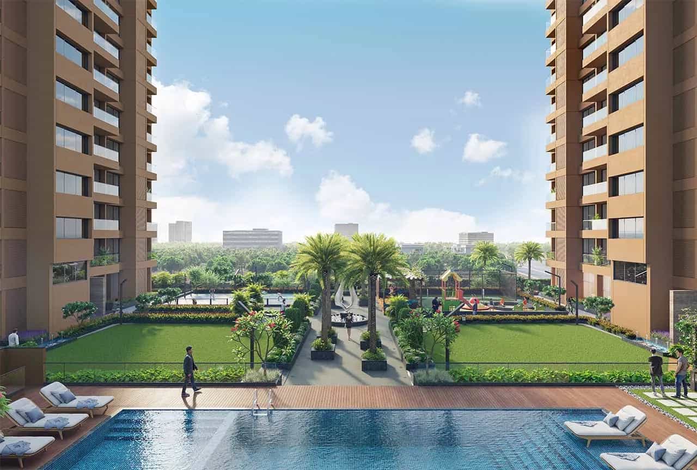
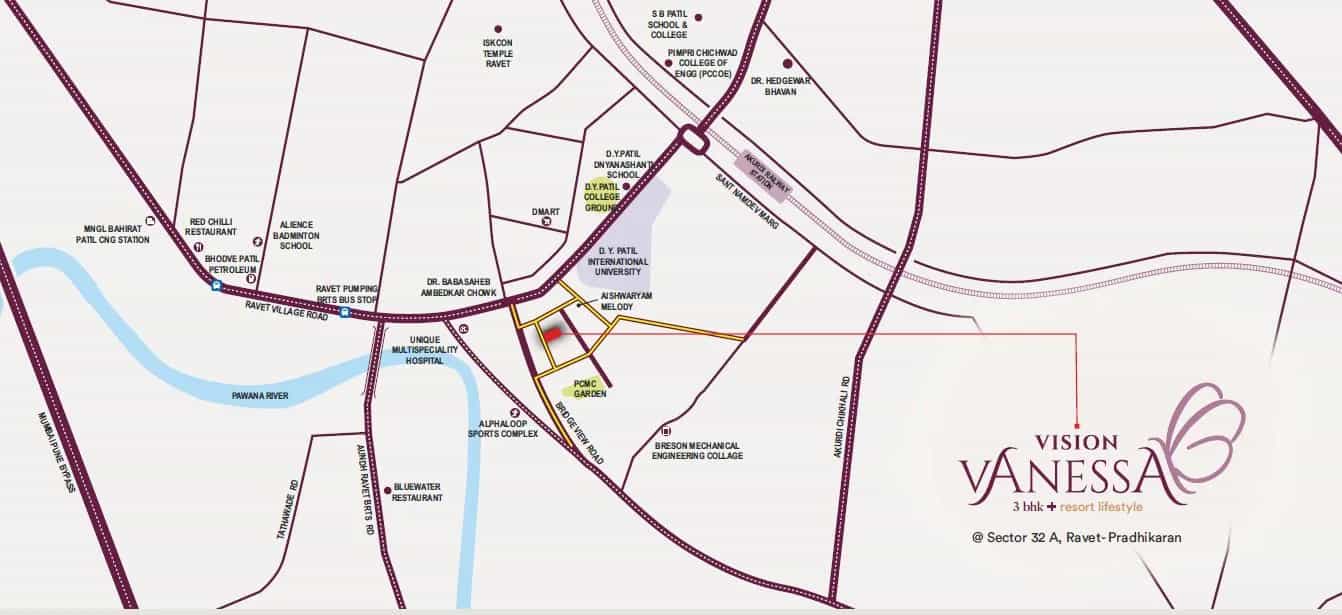
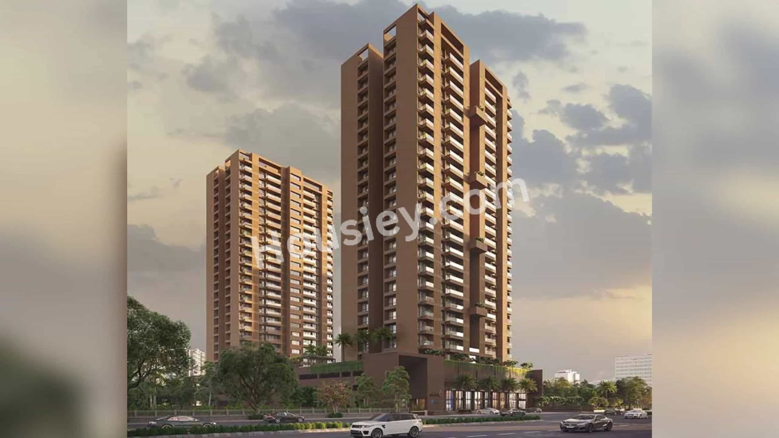
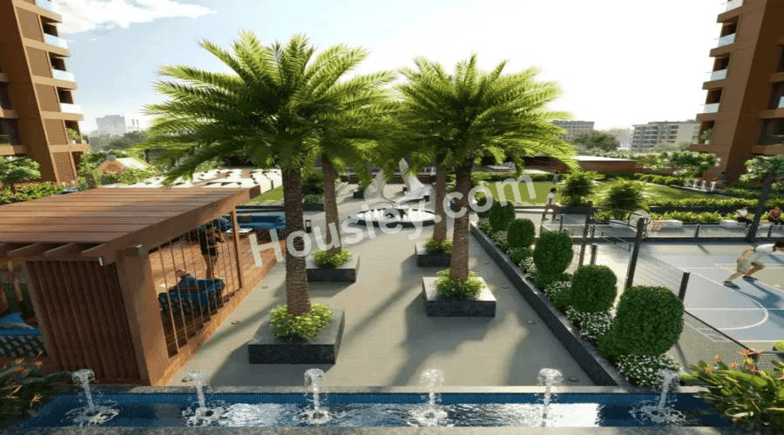
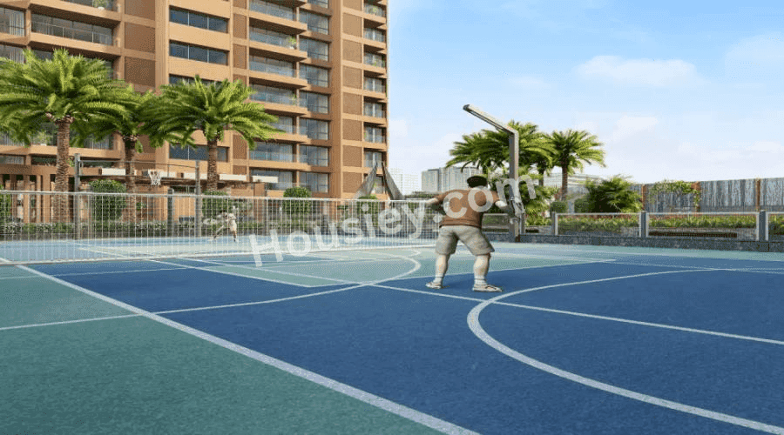
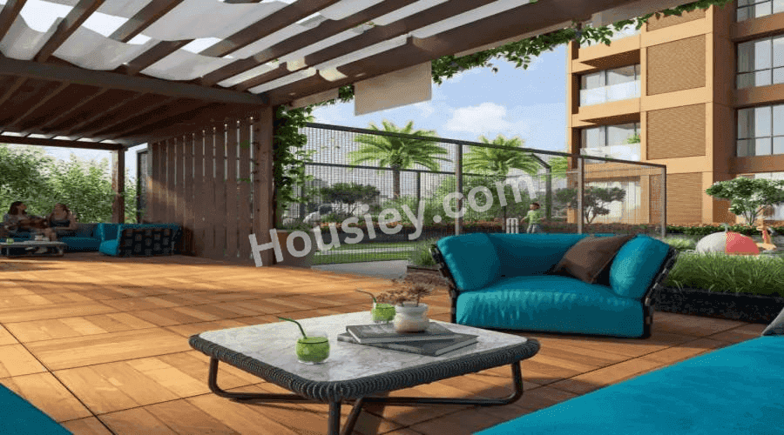
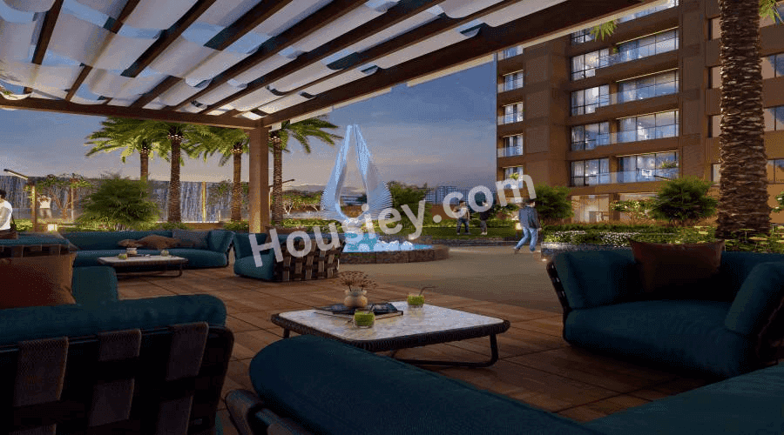
Vision Vanessa Ravet
₹ 1.77 Cr - 1.77 Cr All inc.
Vision Vanessa Overview
2 acres
Land Parcel
2
Towers
G+3P+22
Floors
3 BHK
Config
1423-1423 sqft
Carpet Area
P52100050912
RERA NO.
Advance Stage (<1 yr)
Possession Status
Dec 2026
Target Possession
Dec 2026
RERA Possession
No
Litigation
About Vision Vanessa
Vision Ravet Project Overview
Vision Vanessa will be constructed on 2 acres of land parcel, 2 towers with G+3P+22 Floors having 3BHK premium residences.
Vision Vanessa location
Project is located Near D.Y.Patil College, Ravet Chowk, Ravet, Pune. with-
D mart: 700m
D.Y. Patil College: 800m
Mumbai Highway: 3km
Vision Vanessa Ravet Project Amenities
First is Internal amenities -
Vitrified tiles, Granite Kitchen, Earthquake resistance, Video door, Digital lock, DG backup, Solar Heater, SS railing, Fire-fighting etc
Vision Creative Group Ravet External Amenities
Project has 15+ luxurious with likes of -
Basketball court,
lawn terraces,
Amphitheater, Swimming pool,
Outdoor - Indoor Gym,
children's play area,
library, Cafes & Many More
Vision Creative Group Vanessa Ravet Parking -
Project Has two types of car parking facilities -
1) Ground
2) Podium
Vision Vanessa Possession -
Rera Possession - December 2026
Target Possession - December 2026
Carpet Area & Floor Plan
Vision Vanessa project has 3 BHK premium residences with -
3BHK - 1423 sqft
Vision Creative Group Vision Vanessa floor plan
Tower floor plan will have 4 flats, 4 lifts & 2 staircases on each floor
Maintenance -
Vision Vanessa Pune Project maintenance varies with the configuration and the carpet area which are as follows-
3 BHK - Rs 14000 per month
Vision Vanessa Sample Flat is ready for 3BHK You can see the sample flats at the Site.
Vision Vanessa Prices & its details can be found in the price section & Vision Vanessa Ravet brochure can be downloaded from the link mentioned below. Project has been praised by the home buyers & Vision Creative Group Ravet review is 4 out of 5 from over all the clients who have visited the site.
Location
Near D.Y.Patil College, Ravet Chowk, Ravet, Pune
- D-Mart - 700m
- D.Y. Patil College - 800m
- Mumbai Highway - 3km

Videos
Pros & Cons
Pros
1.Towers are placed in way that no apartments are facing each other, giving each apartment a life time open view.
2.Spacious 2BHK units with large carpet areas – a rare find in today’s market where most developers focus on compact layouts. Ideal for homebuyers who value generous living spaces.
3.Large balconies that enhance your lifestyle — whether it’s morning coffee, evening relaxation, or creating your own green corner, this project offers the perfect space for it.
Cons
1.This project offers only 3BHK units. If you're looking for a 1BHK or 2BHK, they are not available here. Therefore, this project is suitable specifically for clients interested in 3BHK apartments.
Amenities
Internal Amenities
Digital Lock
Video Door Phone
Vitrified Tiles
Granite Kitchen Platform
Fire Fighting
External Amenities
Kids Play Area
Senior Citizen Area
Kids Pool
Skating Rink
Co Working Spaces
Cricket Pitch
Outdoor Chess
Library
Meditation Zone
Toddlers Play Area
Pool deck
Cycling Track
Indoor games
Yoga Deck
Gymnasium
+2 More
Master & Floor Plan
Master Plan
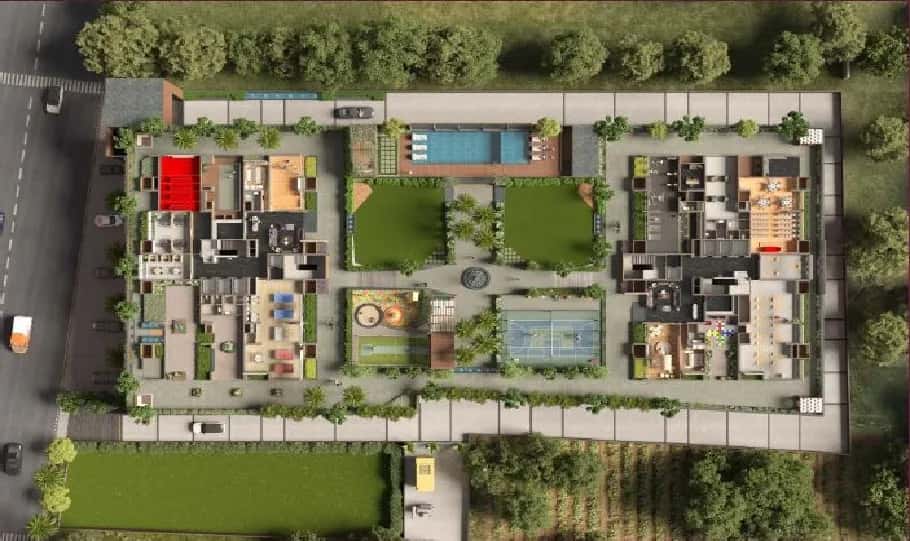
Floor Plan
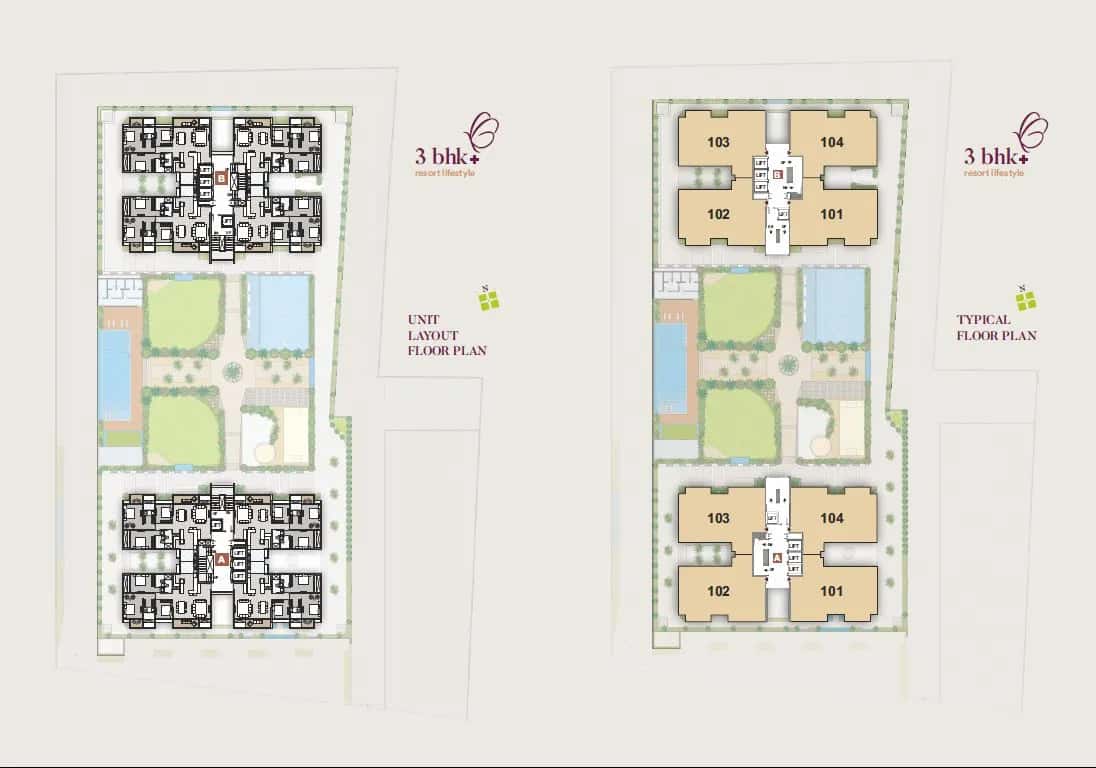
Vision Vanessa Pricing & Unit Plans
| Carpet Area | All Inc. Price (Inc. of Taxes & Charges) | Min Downpayment (Inc. Taxes) | Parking | Unit Plan |
|---|
Payment Scheme
Regular Standard Slabwise Payment as per construction, Maximum loan possible up to 90%
Litigation Details
Is there any litigation against this proposed project:
NoDocuments For Vision Vanessa
Vision Vanessa QR Codes
Project approved by
About Vision Creative Group
Vision Creative Group

1 CityLocations
Pune
Pune
9 yearsExperience
5Total Projects
1K+Happy Families
Vision Creative Group, a residential and commercial real estate development company has proven itself to be a dynamic establishment. Along with the successful real estate development across the city, the brand has crafted countless happy smiles. Vision Creative Group runs on trust, credibility and commitment. We always put our faith in 'customer first' policy that leads to a real success story.
Frequently Asked Question
Explore Related Projects


Ceratec Presidential Towers
₹ 81.00 Lacs - 1.19 Cr (All inc)
727 - 971 sqft
Dec 2027
Ceratec Group
Developer
Urban SkyLine Phase-I
₹ 82.00 Lacs - 2.37 Cr (All inc)
755 - 2220 sqft
Ready
Urban Space Creators
Developer


Miravet District
₹ 70.00 Lacs - 1.03 Cr (All inc)
858 - 1052 sqft
Dec 2028
Aswani Promoters And Builders
Developer
Jhamtani Ace Of Atmosphere
₹ 78.74 Lacs - 1.59 Cr (All inc)
725 - 1337 sqft
Dec 2027
Jhamtani Group
Developer

Yashada Windsong
₹ 85.44 Lacs - 1.85 Cr (All inc)
768 - 1791 sqft
Dec 2026
Yashada Realty Group
Developer

Borade Samarth County
₹ 70.00 Lacs - 1.42 Cr (All inc)
755 - 765 sqft
Mar 2026
D A Borade And Sons
Developer



Sukhwani Coloronic
₹ 95.75 Lacs - 99.83 Lacs (All inc)
940 - 970 sqft
Ready
Sukhwani Constructions
Developer
Yashada Earthsong
₹ 94.00 Lacs - 1.88 Cr (All inc)
810 - 1561 sqft
Dec 2033
Yashada Realty Group
Developer


Housiey Legal: Free Real Estate Legal Consultation
Get Expert Advice on RERA, Builder Refunds, Area Mismatch, Stuck Projects & More - at No Cost!



