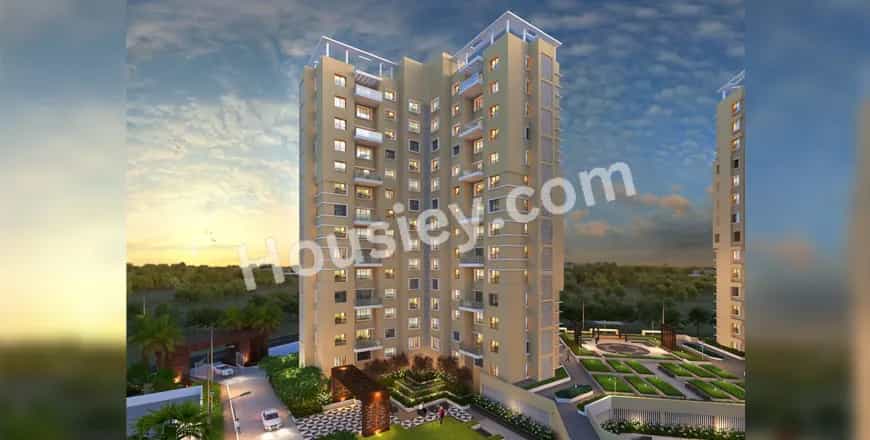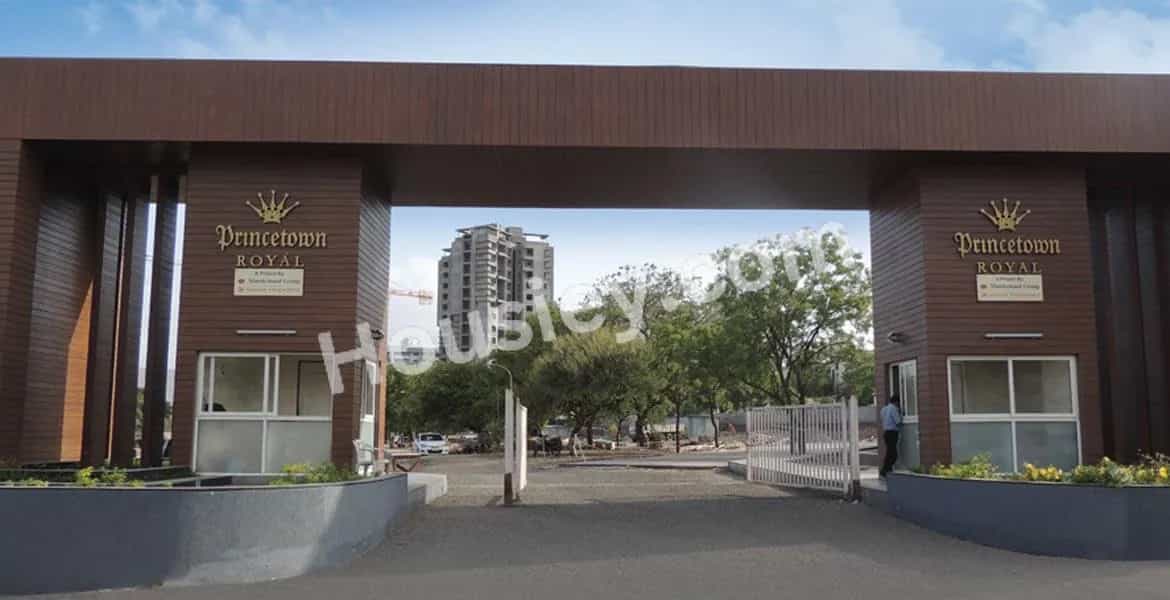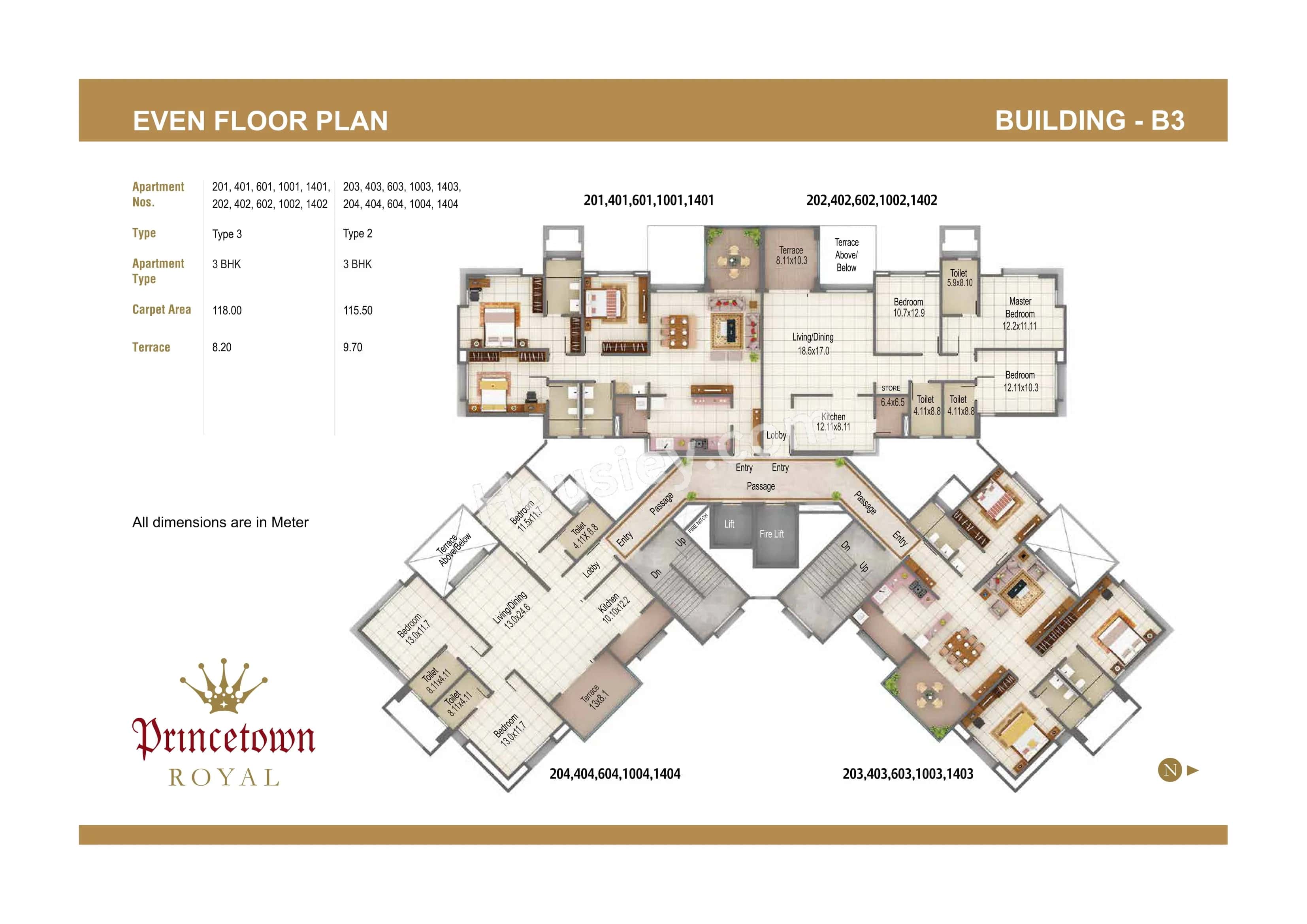










Kumar Princetown Royal Undri
₹ 1.17 Cr - 1.58 Cr All inc.
Kumar Princetown Royal Overview
8 acres
Land Parcel
6
Towers
B+G+14/15
Floors
2, 3 BHK
Config
974-1366 sqft
Carpet Area
P52100007776
RERA NO.
Advance Stage (<1 yr)
Possession Status
Jun 2026
Target Possession
May 2027
RERA Possession
Yes
Litigation
About Kumar Princetown Royal
Kumar Princetown Royal Project Overview
Kumar Princetown Royal will be constructed on 8 Acres, 6 Towers with B+G+14/15 Floors having 2 BHK, 3 BHK premium residences.
Kumar Princetown Royal Undri location
Project is located On NIBM Road, Undri, Pune with -
D-Mart - 1.0km
Undri Chowk - 2.0km
Kondhwa Main Road - 4.1km
Kumar Princetown Royal Pune Amenities
First is Internal amenities -
All apartments are unfurnished with branded fittings and fixtures with
Vitrified Tiles, Anti Skid Tiles, SS Glass Railing in Attached Terraces, UPVC Sliding Windows, SS Sink and Many More.....
Kumar Princetown Royal External Amenities
Project has 30+ luxurious amenities with likes of -
1) Swimming Pool
2) Children Play Area
3) Tennis Court
4) Clubhouse
5) Multipurpose Hall and many more.
Kumar Princetown Royal Parking
Project has One type of car parking facility which are as follows -
1) Basement
2) Ground
Princetown Royal Undri Possession -
Rera Possession - May 2027
Target Possession - June 2026
Carpet Area & Floor Plan
Kumar Princetown Royal project has 3 BHK premium residences with -
2BHK - 974 sqft
3BHK - (1348 to 1366)sqft
Kumar Princetown Royal Pashan floor plans
All Tower floor plan will have 4 flats, 2 lifts & 2 staircases on each floor.
Maintenance -
Kumar Princetown Royal Project maintenance varies with the configuration and the carpet area which are as follows-
2BHK - Rs 5500 per month
3BHK - Rs (6800 - 7000) per month
Princetown Royal Undri project sample flat is ready to view at site.
Princetown Royal Project price & its details can be known at the price section & Project brochure can be downloaded from the link mentioned below. Project has been praised by the home buyers & Kumar Princetown Royal reviews is 4 out of 5 from over all the clients who have visited the site.
Location
On NIBM Road, Undri, Pune
- D-Mart - 1.0km
- Undri Chowk - 2.0km
- Kondhwa Main Road - 4.1km

Videos
Pros & Cons
Pros
1.The project offers abundant open space, with only 6 towers planned across an expansive 8-acre land parcel. The low tower density ensures residents enjoy ample breathing space, enhanced ventilation, and a spacious environment to move around freely.
2.The towers are strategically placed so that no apartments face each other, ensuring every home enjoys complete privacy and unobstructed lifetime views.
3.The project offers generously sized carpet areas, especially in 3BHK units—a rarity in today’s market where most developers focus on compact layouts. An ideal choice for those who prefer truly spacious homes
Cons
1.The project is located at a distance from the railway station, which may not be convenient for residents who depend on daily local train travel.
Amenities
Internal Amenities
Digital Lock
Video Door Phone
Intercom Facility
Vitrified Tiles
Stainless Steel Sink
Acrylic Emulsion Paints
CCTV Camera
External Amenities
Swimming Pool
Club House
Kids Play Area
Garden
Senior Citizen Area
Net Cricket
Tennis Court
Amphitheater
Entrance Gate
Creche Play Area
Futsal court
Yoga Deck
Landscaped Garden
Gymnasium
Multi purpose hall
Master & Floor Plan
Master Plan

Floor Plan






Kumar Princetown Royal Pricing & Unit Plans
| Carpet Area | All Inc. Price (Inc. of Taxes & Charges) | Min Downpayment (Inc. Taxes) | Parking | Unit Plan |
|---|
Payment Scheme
Regular Standard Slabwise Payment as per construction, Maximum loan possible up to 90%
Litigation Details
Is there any litigation against this proposed project:
Yes| Court Name | City | Case Type | Petition | Case Number | Year | Case Status |
|---|---|---|---|---|---|---|
| Civil Court Senior Division | Civil | Suit | 1901 | 2013 | ||
| Consumer Dispute Redressal | Civil | Suit | 355 | 2015 | ||
| State Consumer Court | Civil | Suit | 877 | 2016 | ||
| Civil Court Senior Division | Civil | Suit | 832 | 2015 | ||
| PMC | Civil | Suit | 256 | 2017 |
Documents For Kumar Princetown Royal
Kumar Princetown Royal QR Codes
Project approved by
About Kumar Properties
Kumar Properties

1 CityLocations
Pune
Pune
56 yearsExperience
22Total Projects
35K+Happy Families
Founded by Mr. K.H. Oswal on 15 August 1966, the Kumar Properties Group is a well diversified, value driven enterprise. 135 projects completed and More than 35,000 satisfied and happy families are our brand ambassadors and our true strength. Over 35,000 happy families from diverse socio-economic and cultural background, over 1,000 satisfied large, medium and small businesses, all enjoying the comforts and pleasures of living in environment-friendly, well-designed, fully-equipped residential complexes, or working out of swanky commercial premises. That is the Kumar Properties’ record of achievement in core service offerings. A record of not mere construction, but creation of complete living, working and business spaces, with the latest amenities and facilities integrated in a holistic manner and backed by lifelong maintenance. One of the largest players in Pune’s real estate market with annual sales of more than 32 million sq.ft., it is a brand that commands a premium over other real estate developers. Providing complete solutions to clients, the Group is a symbol of trust and integrity built through its superior quality work, timely project completion and personalized services.
Frequently Asked Question
Explore Related Projects


Majestique 38 Park
₹ 55.80 Lacs - 74.92 Lacs (All inc)
714 - 954 sqft
Dec 2026
Majestique Landmarks
Developer


Ganga Fernhill
₹ 40.28 Lacs - 64.97 Lacs (All inc)
481 - 770 sqft
Ready
Goel Ganga Developments
Developer
Kumar Princetown Tower
₹ 80.30 Lacs - 82.00 Lacs (All inc)
806 - 812 sqft
Dec 2027
Kumar Properties
Developer

Dynamic Avante Phase 2
₹ 59.00 Lacs - 95.00 Lacs (All inc)
703 - 1002 sqft
Dec 2029
Dynamic Realty
Developer


Shriram The Spectrum
₹ 75.00 Lacs - 95.00 Lacs (All inc)
820 - 1095 sqft
Apr 2035
Shriram Properties
Developer
Mahalaxmi Elegance
₹ 60.82 Lacs - 95.44 Lacs (All inc)
715 - 1124 sqft
Sep 2030
Mahalaxmi Construction
Developer
Mauli Dream Asmita
₹ 29.77 Lacs - 53.14 Lacs (All inc)
421 - 728 sqft
May 2029
Mauli Developers
Developer





Siddhivinayak The Landmark
₹ 59.21 Lacs - 81.29 Lacs (All inc)
811 - 1115 sqft
Dec 2028
Siddhivinayak Developers
Developer
Housiey Legal: Free Real Estate Legal Consultation
Get Expert Advice on RERA, Builder Refunds, Area Mismatch, Stuck Projects & More - at No Cost!





