
--1725703329583-img.webp&w=3840&q=50)
--1725703329595-img.webp&w=3840&q=50)



--1725703359497-img.webp&w=3840&q=50)

VJ Central Avenue Kharadi
₹ 35.00 Lacs - 69.94 Lacs All inc.
VJ Central Avenue Overview
3 acres
Land Parcel
2
Towers
3B+G+22
Floors
1 RK
Config
197-360 sqft
Carpet Area
P52100050364
RERA NO.
Ready To Move
Possession Status
Dec 2025
Target Possession
Dec 2026
RERA Possession
No
Litigation
About VJ Central Avenue
VJ Kharadi Project Overview
VJ Central Avenue Project will be constructed on 3 acres of land parcel, 2 towers with 3B+G+22 floors having 1RK residences .
VJ Central Avenue location
Project is located Near to Blue Radisson Hotel, Central Kharadi, Pune. with -
Radisson Blu Hotel - 1km
Reliance Smart Superstore - 1km
Beed - Ahmednagar - Pune Rd - 1.9km
VJ Central Avenue Kharadi Project Amenities
First is Internal amenities -
Vitrified Tiles, CCTV Covering, Platform, SS Sink, Power Coated Aluminium Sliding Window, Generator Backup, & many more
Vilas Javdekar Developers Kharadi External Amenities
Project has 30+ luxurious amenities with likes of -
Clubhouse,
Gymnasium,
Luxurious entrance lobby,
Multipurpose court,
Business Center & Many More
Vilas Javdekar Developers Central Avenue Kharadi Parking -
Project has one type of car parking facility -
1) Basement
VJ Central Avenue Possession -
Rera Possession - December 2026
Target Possession - December 2025
Carpet Area & Floor Plan
Central Avenue project has Studio residences with -
1RK: (197 to 360) sqft
Maintenance -
VJ Central Avenue Pune Project maintenance varies with the configuration and the carpet area which are as follows-
1RK - 800 per month
Central Avenue Prices & its details can be found in the price section & VJ Central Avenue Kharadi brochure can be downloaded from the link mentioned below. Project has been praised by the home buyers & Vilas Javdekar Developers Kharadi review is 4 out of 5 from over all the clients who have visited the site.
Location
Near to Blue Radisson Hotel, Central Kharadi, Pune
- Radisson Blu Hotel - 1km
- Reliance Smart Superstore - 1km
- Beed - Ahmednagar - Pune Rd - 1.9km


Videos
Pros & Cons
Pros
1.The towers are thoughtfully positioned to ensure that no apartments face each other, providing every residence with uninterrupted, lifetime open views.
2.The project is being developed by Vilas Javdekar Developers, renowned for their commitment to timely possession and exceptional construction quality.
3.The project offers ample open space, with only two towers being constructed on a 3-acre land parcel. This low tower density ensures a more spacious environment, providing residents with plenty of room to move around the project and enjoy better ventilation and natural light within their apartments.
Cons
1.High Density – The project has a relatively congested floor layout, with 33 RK flats planned per floor and only 3 lifts available. This could lead to a higher level of crowding and longer wait times for elevators, especially during peak hours.
Amenities
Internal Amenities
Digital Lock
Vitrified Tiles
Granite Kitchen Platform
Stainless Steel Sink
D.G Backup
CCTV Camera
External Amenities
Club House
Multi Purpose Court
Open Gym
Retails Shop
Meditation Zone
Business Center
Wine & Cigar Lounge
Drop Of Canopy
Indoor games
Yoga Deck
Gymnasium
Trampoline Park
Master & Floor Plan
Master Plan
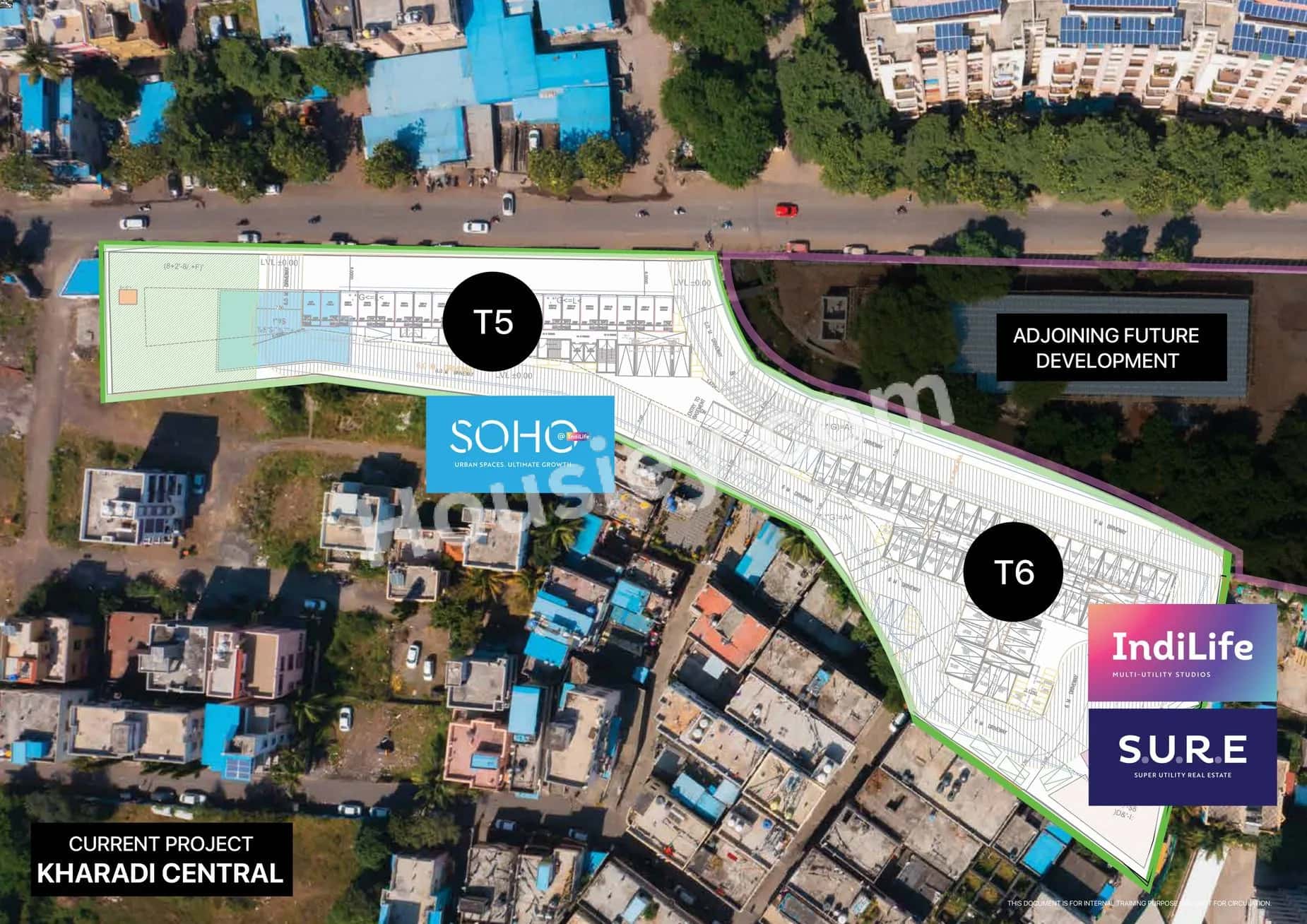
Floor Plan

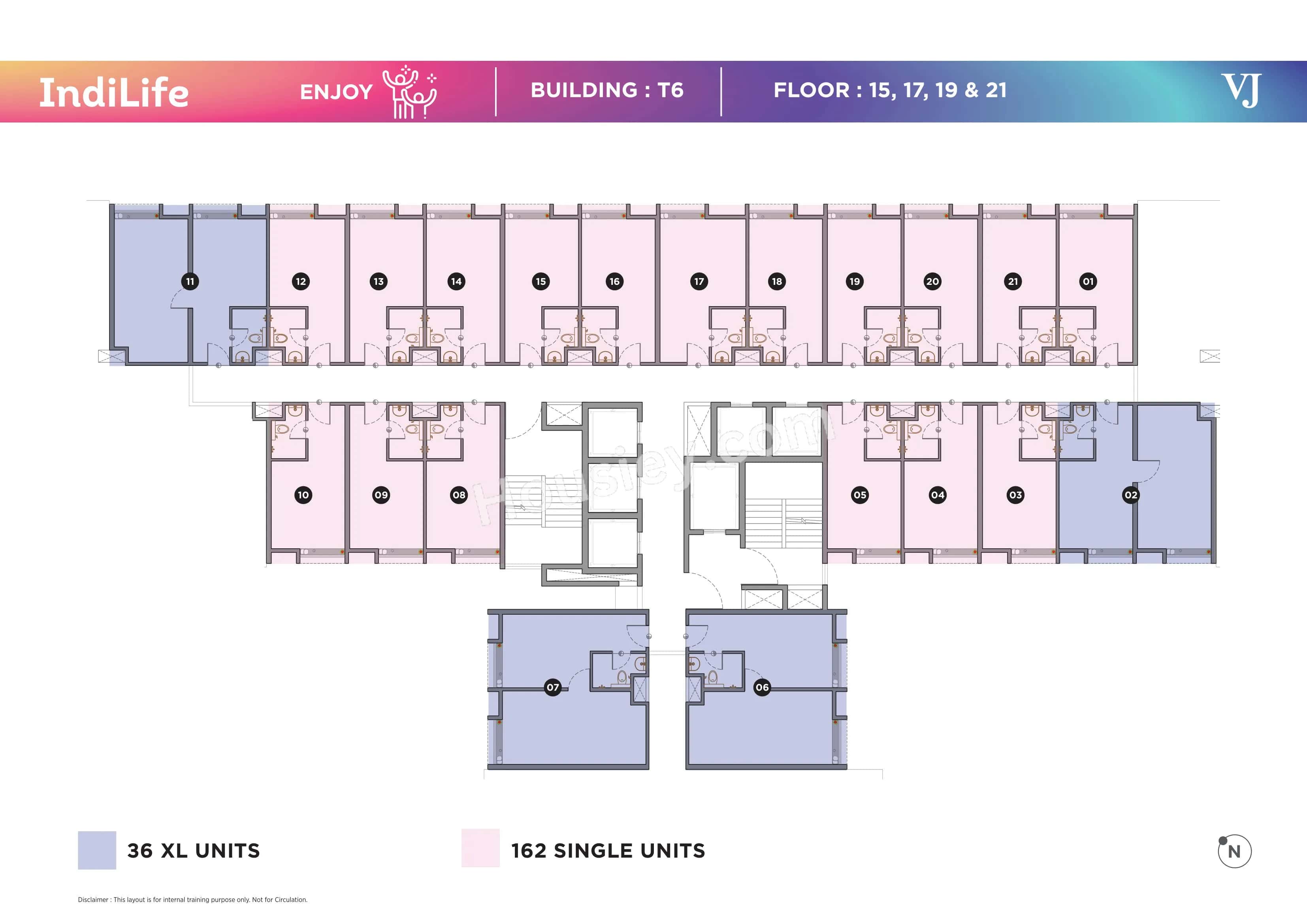
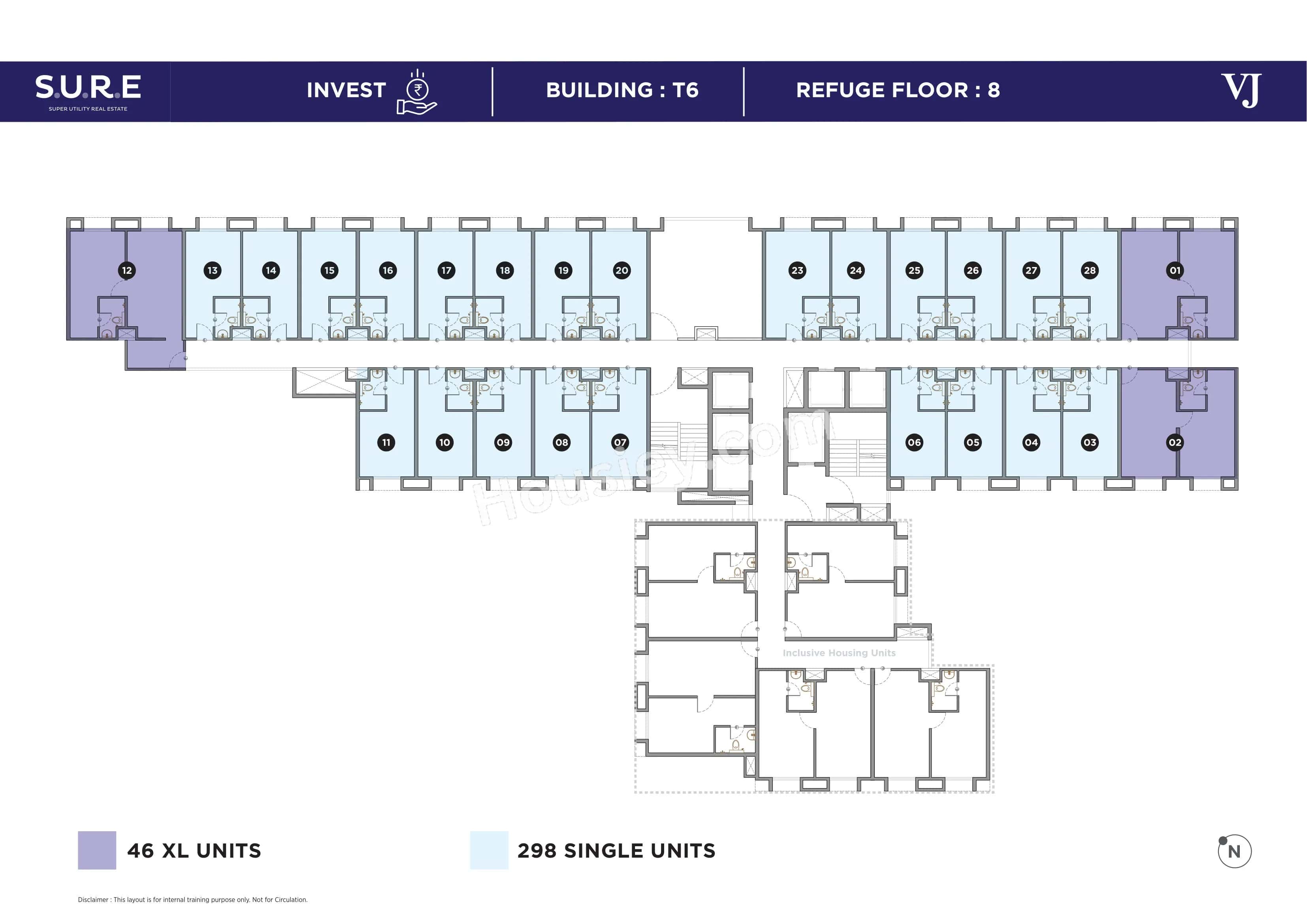
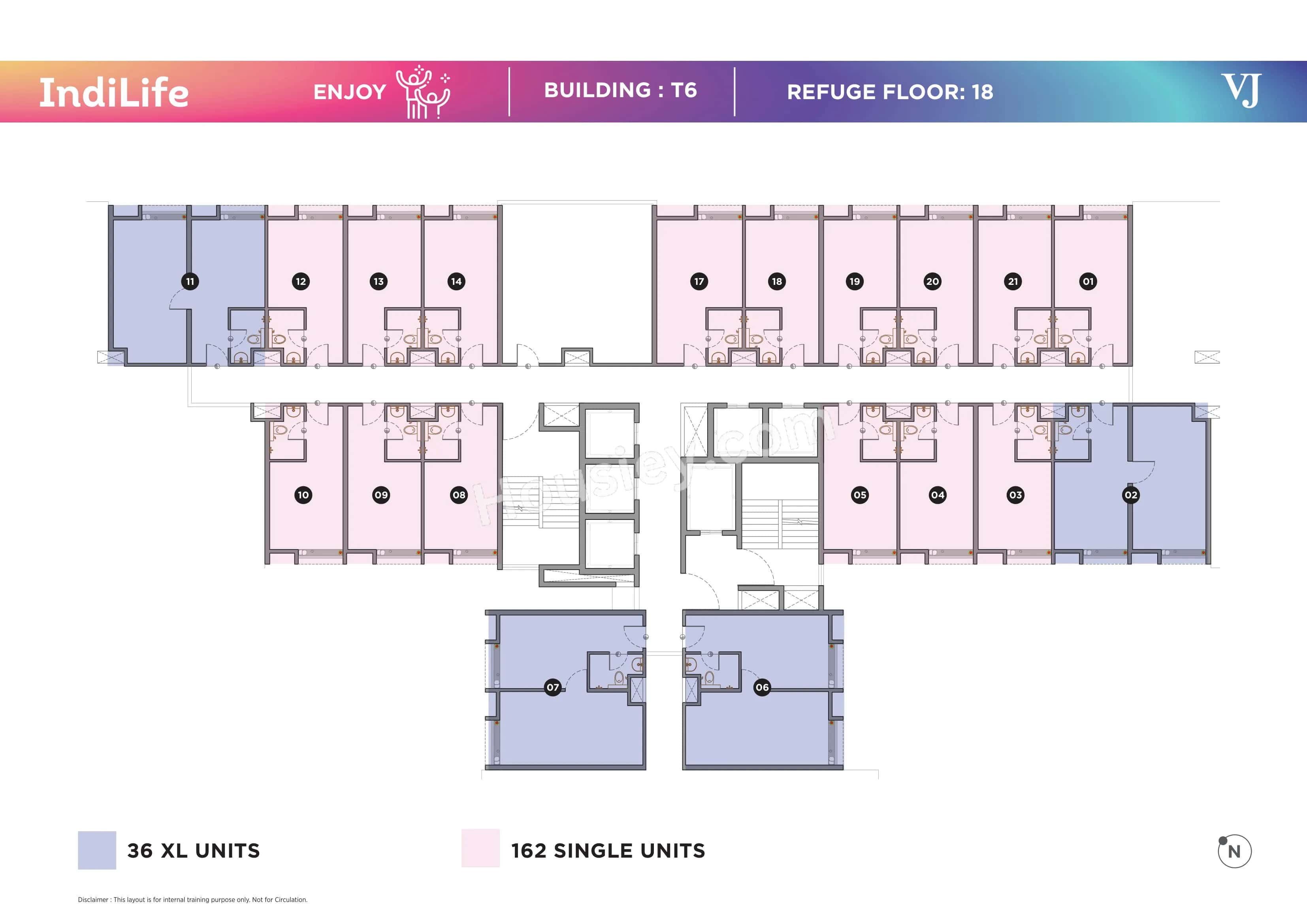
VJ Central Avenue Pricing & Unit Plans
| Carpet Area | All Inc. Price (Inc. of Taxes & Charges) | Min Downpayment (Inc. Taxes) | Parking | Unit Plan |
|---|
Payment Scheme
Regular Standard Slabwise Payment as per construction, Maximum loan possible up to 90%
Litigation Details
Is there any litigation against this proposed project:
NoDocuments For VJ Central Avenue
VJ Central Avenue QR Codes
Project approved by
About Vilas Javdekar Developers
Vilas Javdekar Developers

1 CityLocations
Pune
Pune
44 yearsExperience
20Total Projects
10K+Happy Families
What essentially guides an organisation during its journey, scaling new heights - one mission after another, towards their vision, with consistency, is its philosophy. At Vilas Javdekar Developers, the very essence of our philosophy consists of a reverberant belief – We Love What We Do! When you love what you do, it reflects in the work you do, the love and respect you earn, and the appreciation bestowed upon you. This philosophy is the foundation of every single activity undertaken by Vilas Javdekar Developers. This is what sets team VJ apart from the rest. It is what empowers us to be a good organisation, and inspires us to keep challenging our peak potential
Frequently Asked Question
Explore Related Projects


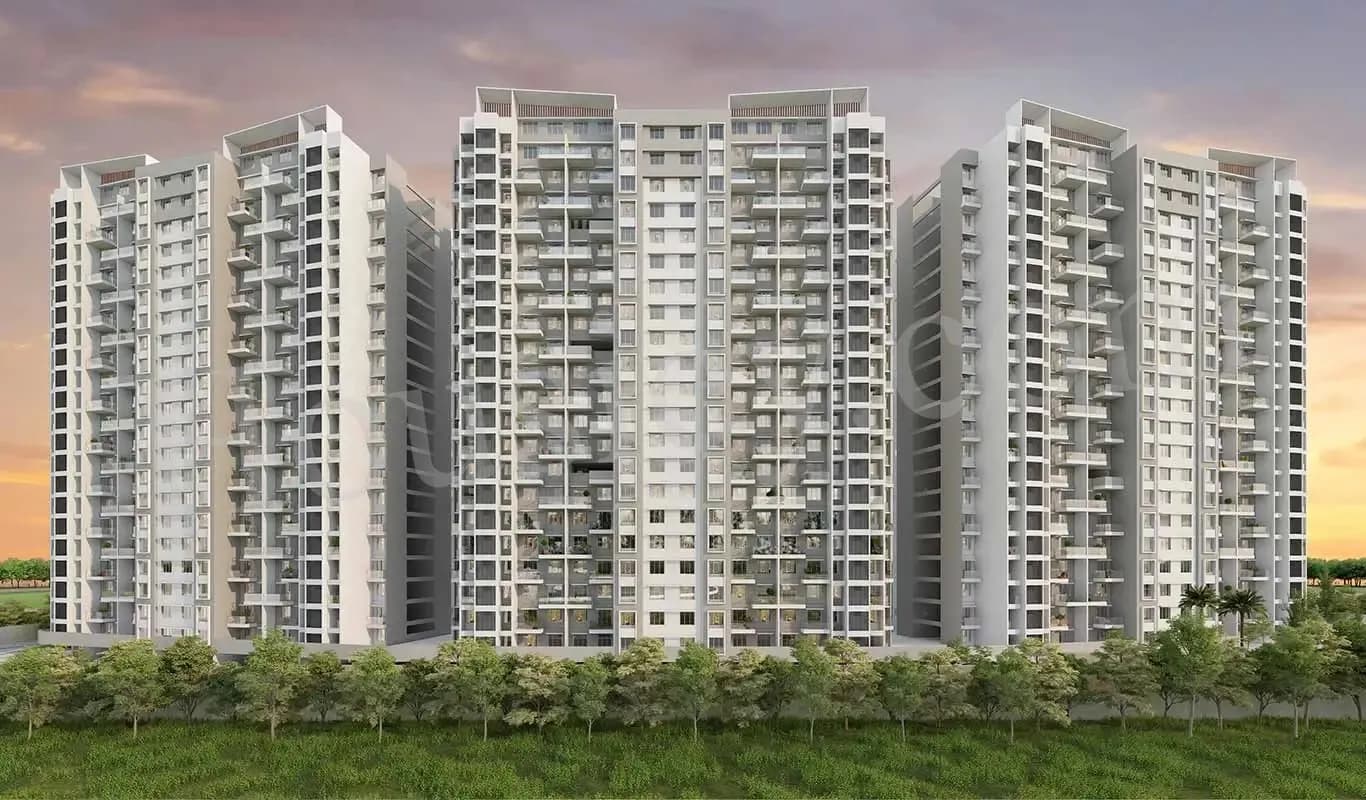


Majestique Towers East
₹ 99.52 Lacs - 1.65 Cr (All inc)
720 - 1133 sqft
Dec 2028
Majestique Landmarks
Developer






Unique Youtopia Phase 3
₹ 75.05 Lacs - 2.01 Cr (All inc)
584 - 1606 sqft
Sep 2026
Unique Properties
Developer



Duville Riverdale Grand
₹ 1.63 Cr - 3.50 Cr (All inc)
1084 - 2290 sqft
Sep 2028
Duville Estates
Developer
Pristine Tranquil Garden
₹ 1.05 Cr - 2.24 Cr (All inc)
811 - 1688 sqft
Dec 2028
Pristine Properties
Developer



Housiey Legal: Free Real Estate Legal Consultation
Get Expert Advice on RERA, Builder Refunds, Area Mismatch, Stuck Projects & More - at No Cost!


