
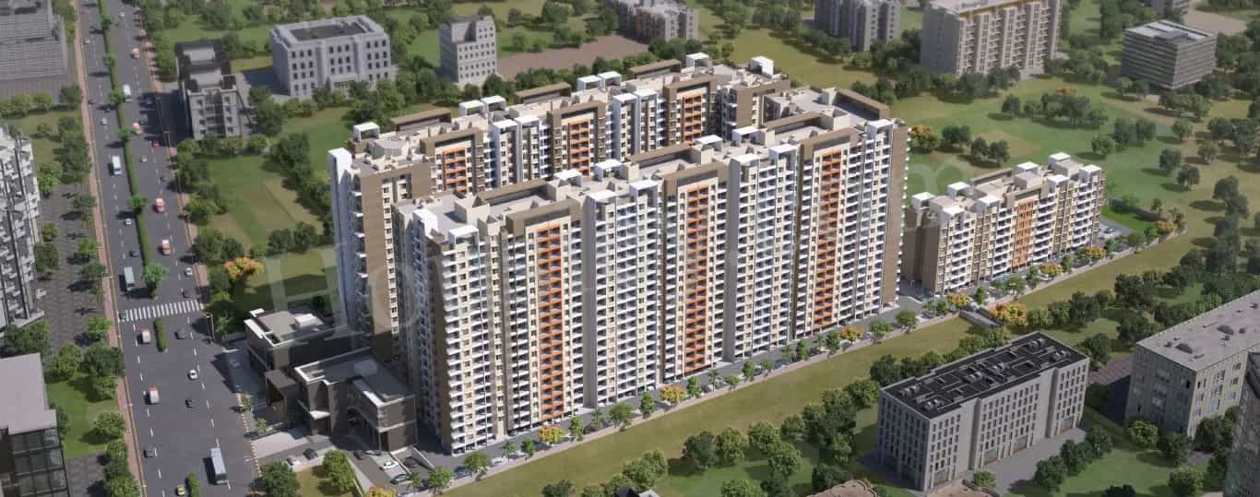
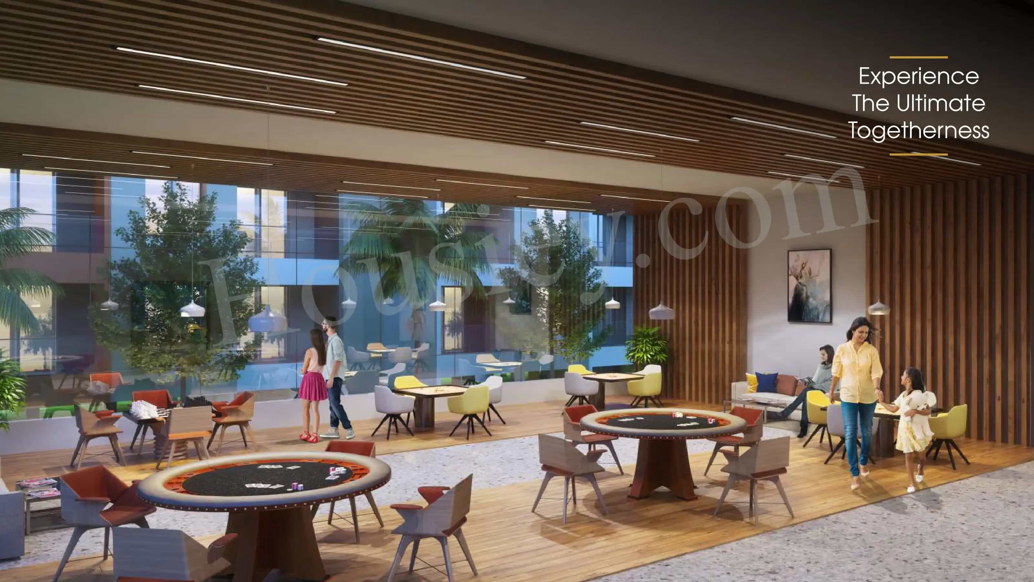
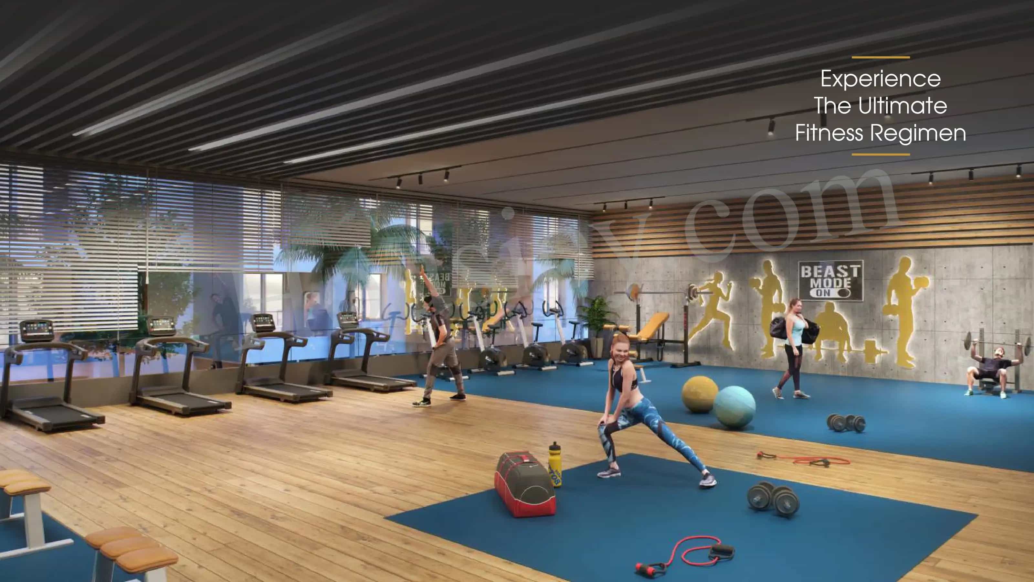

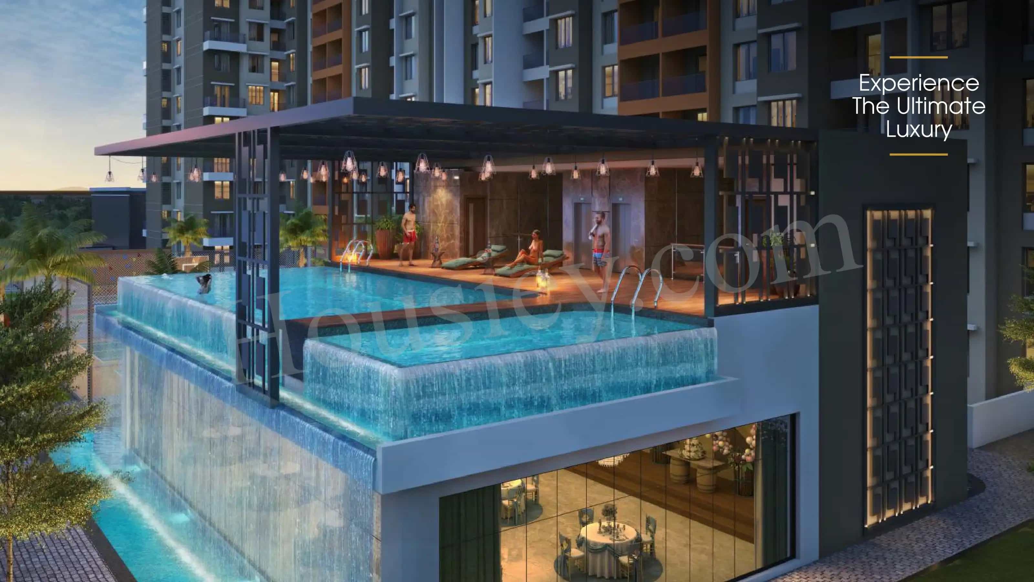




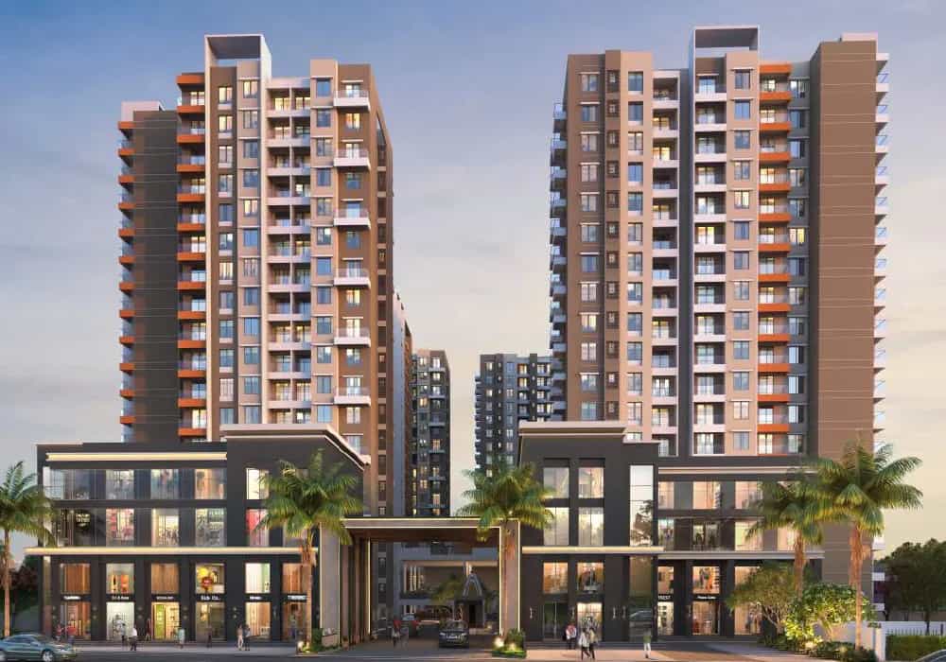

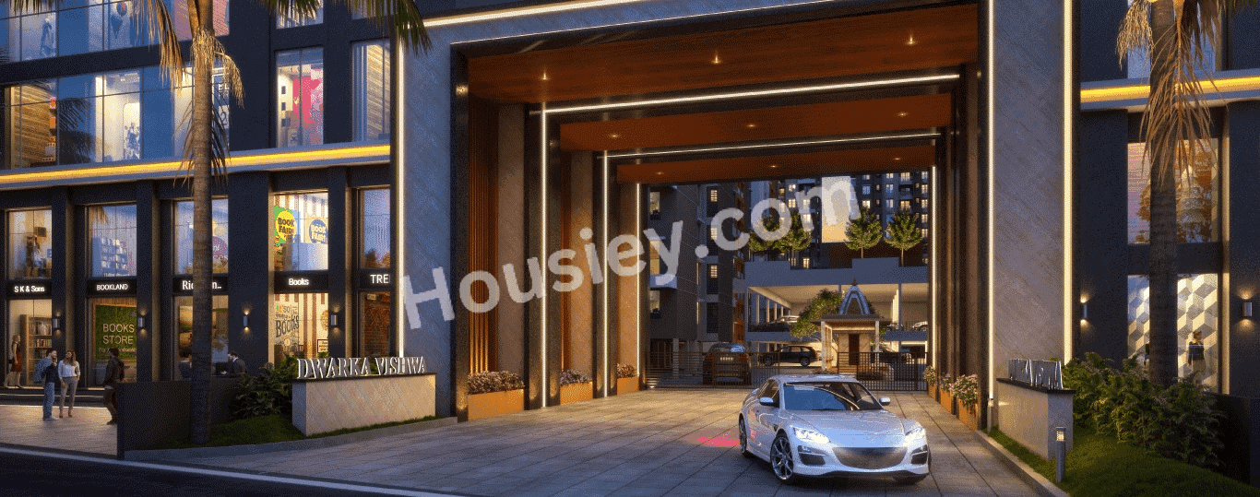
Sonigara Dwaarka World Moshi
₹ 50.56 Lacs - 75.00 Lacs All inc.
Sonigara Dwaarka World Overview
6.75 acres
Land Parcel
8
Towers
B+G+18
Floors
2, 3 BHK
Config
637-897 sqft
Carpet Area
P52100032472
RERA NO.
Ready To Move
Possession Status
Jul 2025
Target Possession
Ready
RERA Possession
No
Litigation
About Sonigara Dwaarka World
Sonigara Moshi Project Overview
Sonigara Dwaarka World will be constructed on 6.75 acres of land parcel, 8 towers with B+G+18 floors having 2 BHK, 3 BHK premium residences.
Sonigara Dwaarka World location
Project is located Near Nashik - Pune Road, Moshi, Pune with -
D-Mart - 2.9km
Raja Shiv Chhatrapati Chowk - 3.1km
Spine Road - 4.0km
Sonigara Dwaarka World Moshi Project Amenities
First is Internal amenities -
Vitrified tiles, Granite Kitchen, Anti Skid Tiles, Earthquake Resistant, SS Sink, Ms Railing, SS Glass Railing, Exhaust fan, Powder coated aluminium wndown, Mosquito net, CCTV & many more
Sonigara Corp Moshi External Amenities
Project has 35+ amenities with likes of -
Gymnasium
Party Lawn
Multipurpose Hall
Indoor Games
Kids play area & Many More
Sonigara Corp Dwaarka World Moshi Parking -
Project has one type of car parking facility -
1) Basement
Sonigara Dwaarka World Possession -
Rera Possession - December 2025
Target Possession - July 2025
Carpet Area & Floor Plan
Sonigara Corp project moshi has 2BHK, 3BHK premium residences with -
2BHK - (637 to 694) sqft
3BHK - 897 sqft
Sonigara World floor plan
Tower floor plan will have 8 flats 4 lifts & 2 staircases on each floor
Maintenance -
Sonigara Dwaarka World Pune Project maintenance varies with the configuration and the carpet area which are as follows-
2BHK - 2500 per month
3BHK - 3000 per month
Sonigara Dwaarka World project sample flat is ready to view at the site.
Sonigara Dwaarka World Prices & its details can be found in the price section & Sonigara Dwaarka World Moshi brochure can be downloaded from the link mentioned below. Project has been praised by the home buyers & Sonigara Corp Moshi review is 4 out of 5 from over all the clients who have visited the site.
Location
Near Nashik - Pune Road, Moshi, Pune
- D-Mart - 2.9km
- Spine Road - 4.0km
- Raja Shiv Chhatrapati Chowk
Videos
Pros & Cons
Pros
1.All apartments are east-west facing, making them an ideal choice for those who firmly believe in Vaastu and prefer homes aligned with its principles.
2.The project is located in a prime area with excellent connectivity to markets, schools, railway stations, and other essential conveniences.
Cons
1.The towers are positioned facing each other, which blocks the view for garden-facing apartments and also compromises the privacy of the residents.
2.The project has limited open space, with 8 towers being constructed on a 6.75-acre land parcel, leaving relatively little room within the premises for open areas or free movement.
Amenities
Internal Amenities
Intercom Facility
Vitrified Tiles
Car charging Point
Granite Kitchen Platform
Stainless Steel Sink
Exhaust Fan
Solar Water Heater
+6 More
External Amenities
Kids Play Area
Jogging Track
Senior Citizen Area
Kids Pool
Football Court
Co Working Spaces
Infinity Pool
Cricket Pitch
Multi Purpose Lawn
Basketball Court
Amphitheater
Yoga Zone
Meditation Zone
Temple Complex
Toddlers Play Area
+14 More
Master & Floor Plan
Master Plan

Floor Plan





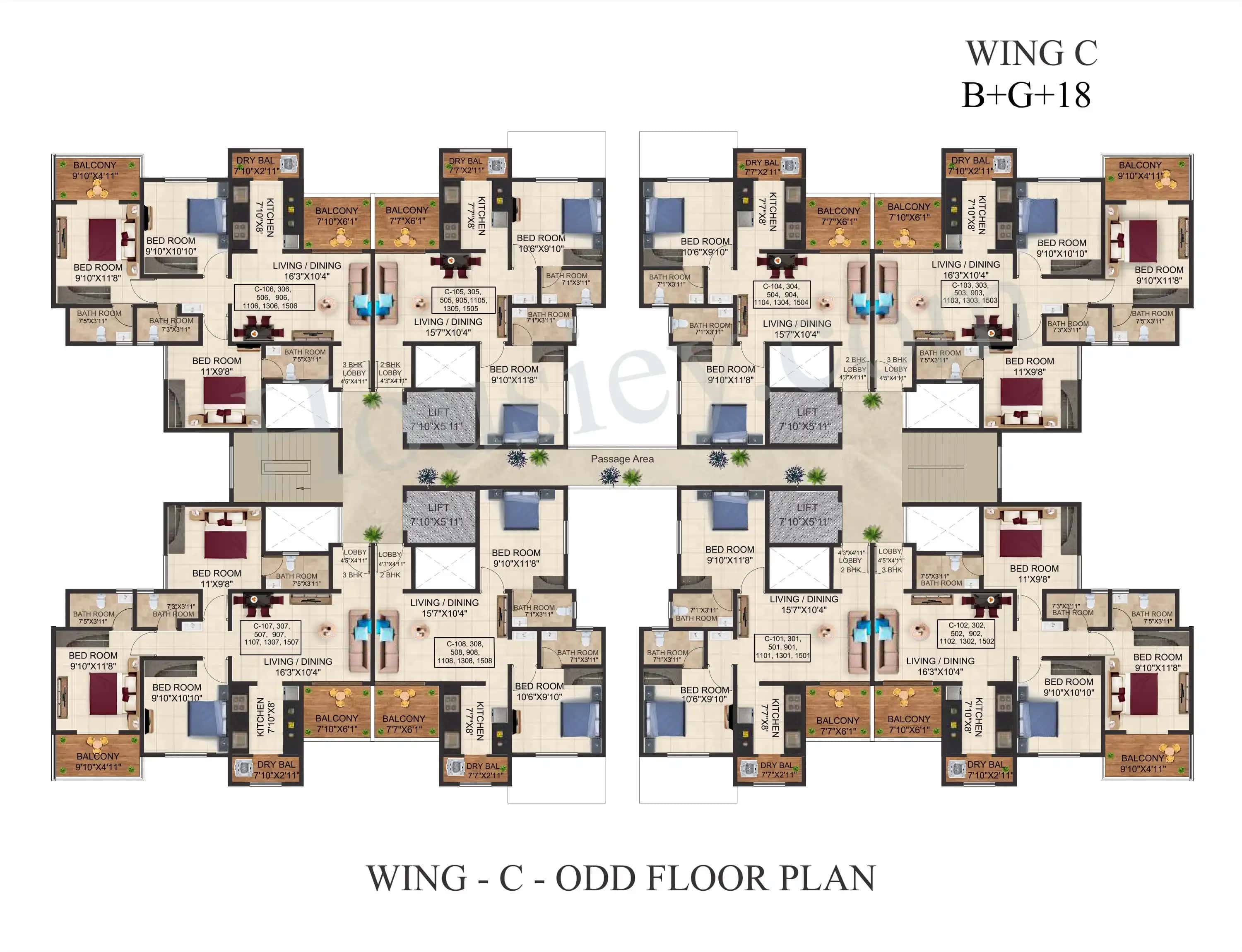
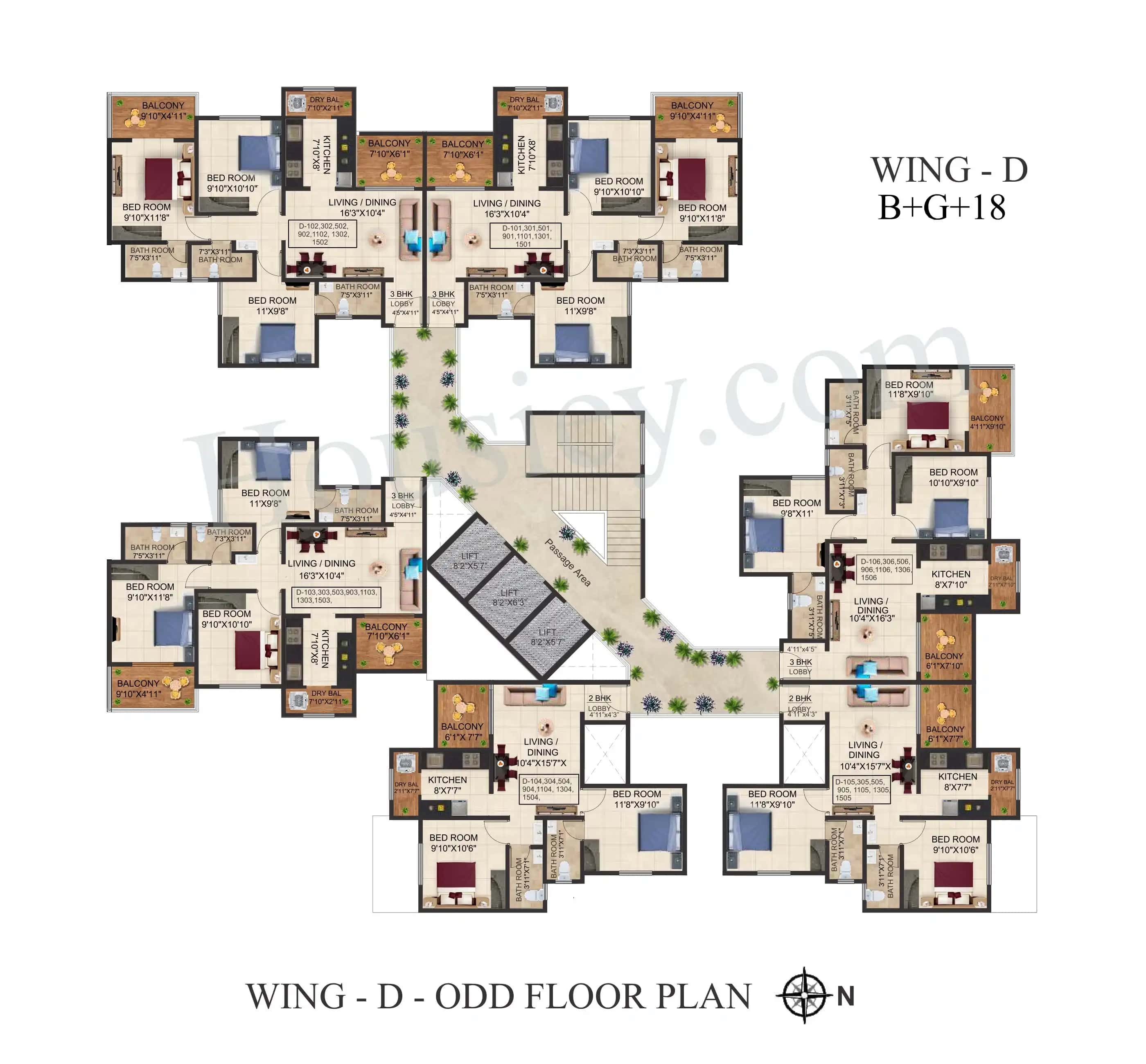
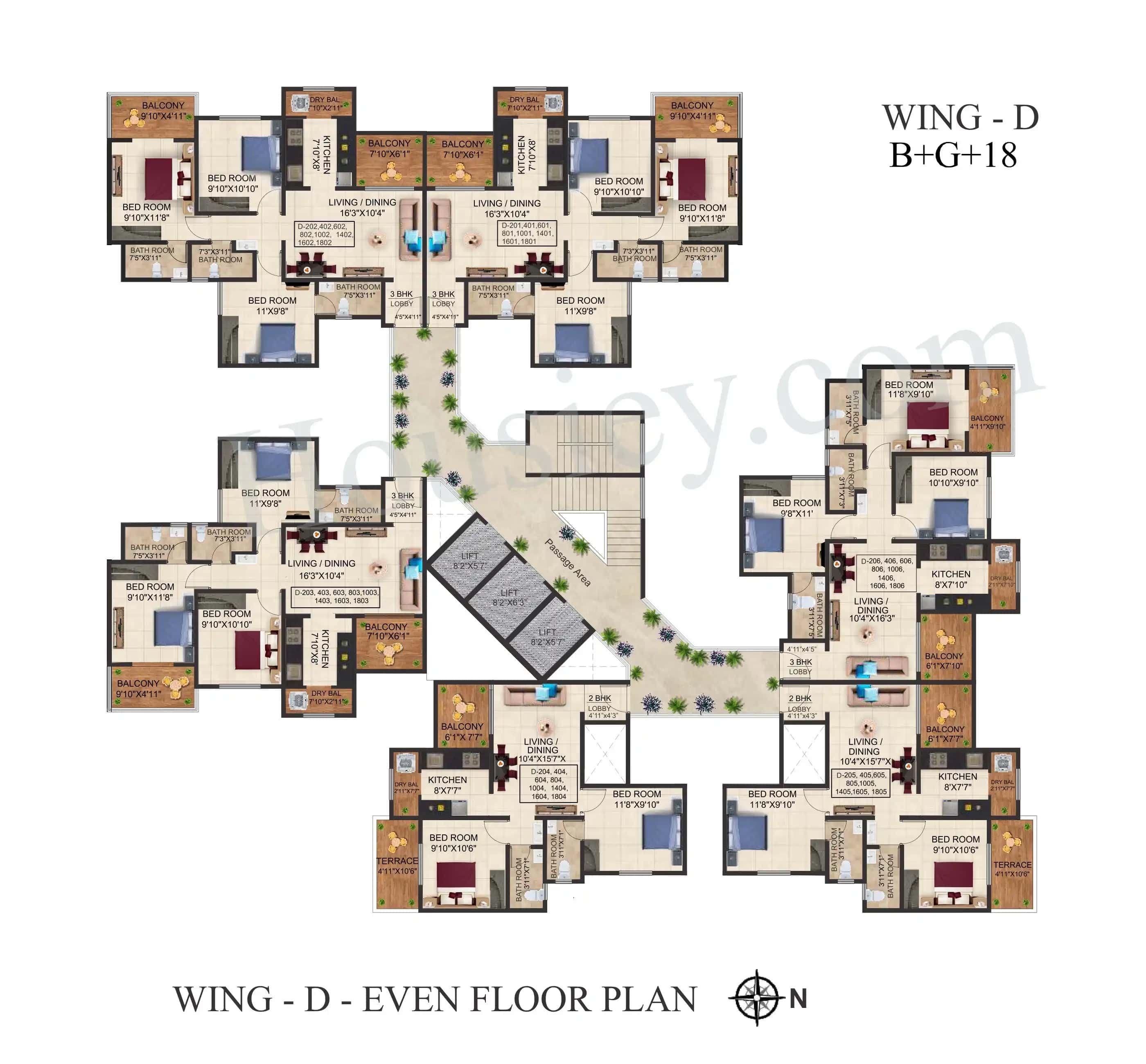
Sonigara Dwaarka World Pricing & Unit Plans
| Carpet Area | All Inc. Price (Inc. of Taxes & Charges) | Min Downpayment (Inc. Taxes) | Parking | Unit Plan |
|---|
Payment Scheme
Regular Standard Slabwise Payment as per construction, Maximum loan possible up to 90%
Litigation Details
Is there any litigation against this proposed project:
NoSonigara Dwaarka World QR Codes
Project approved by
About Sonigara Corp
Sonigara Corp

1 CityLocations
Pune
Pune
22 yearsExperience
14Total Projects
700+Happy Families
Sonigara Corp, founded in 1999 as Sonigara Homes, has pioneered truly modern urban living at most up and coming locations in Pune and Pimpri-Chinchwad. Inspired by its commitment to quality and excellence as a renowned jeweller, Sonigara Corp brings this gold standard to real estate to raise the lifestyle standards as well as the profile of the neighbourhood.
Frequently Asked Question
Explore Related Projects





Tatva 24Life Exotica
₹ 46.17 Lacs - 77.35 Lacs (All inc)
675 - 945 sqft
Dec 2026
Tatva Landmarks
Developer






Nisarg Royal Square
₹ 60.24 Lacs - 82.29 Lacs (All inc)
754 - 974 sqft
May 2028
Nisarg Royal Developers
Developer
Sapphire Vrinda
₹ 34.00 Lacs - 46.55 Lacs (All inc)
420 - 601 sqft
Mar 2027
Sapphire Developers
Developer
Tatva 24 Life Bliss
₹ 59.50 Lacs - 74.91 Lacs (All inc)
726 - 915 sqft
Jul 2027
Tatva Landmarks
Developer



Shree Aryaatech Sanskriti
₹ 55.74 Lacs - 60.00 Lacs (All inc)
666 - 718 sqft
Dec 2026
Shree Aryaatech
Developer
Shankeshwar Sparsh
₹ 34.53 Lacs - 48.63 Lacs (All inc)
435 - 663 sqft
Dec 2028
Shankeshwar Group
Developer
Housiey Legal: Free Real Estate Legal Consultation
Get Expert Advice on RERA, Builder Refunds, Area Mismatch, Stuck Projects & More - at No Cost!


