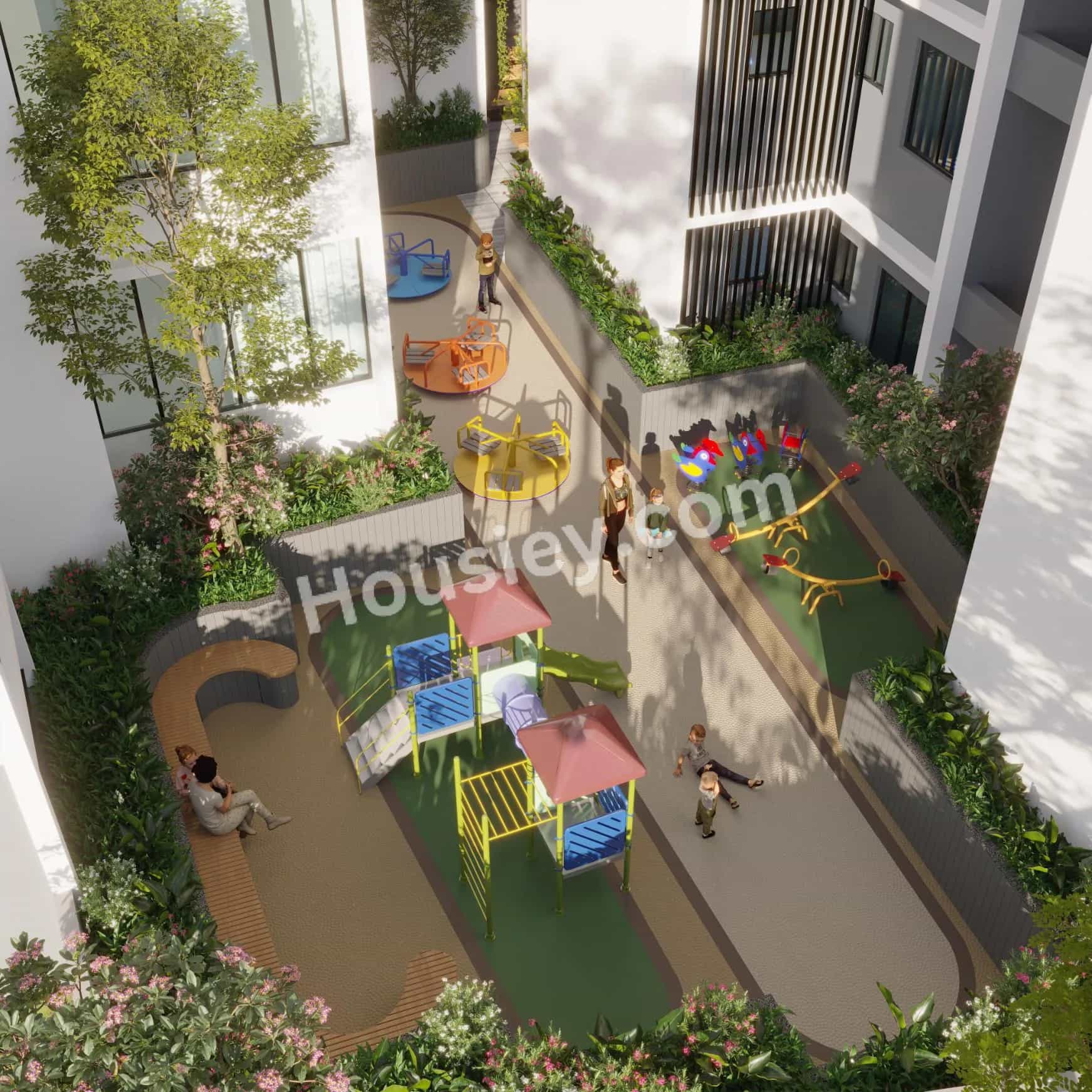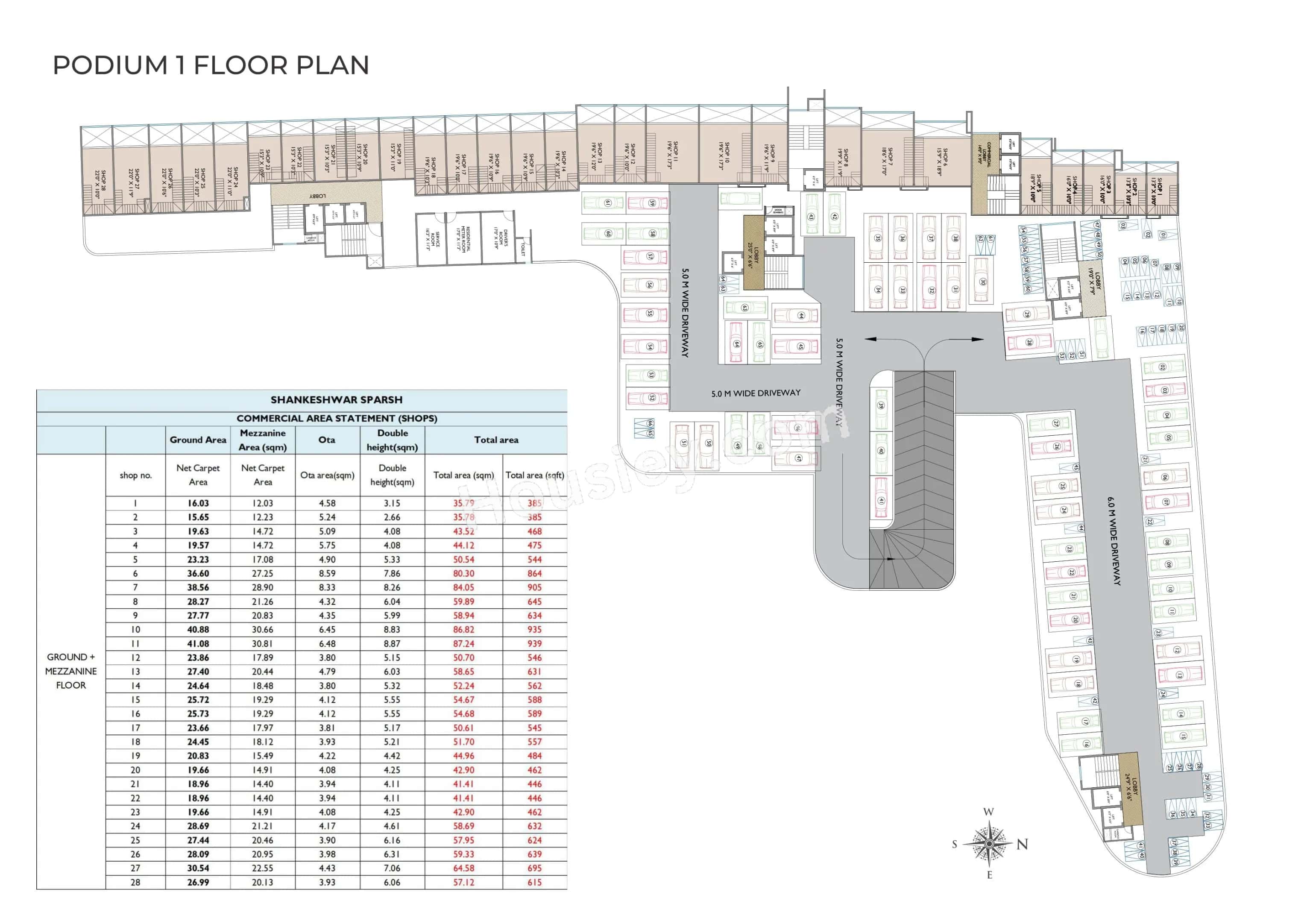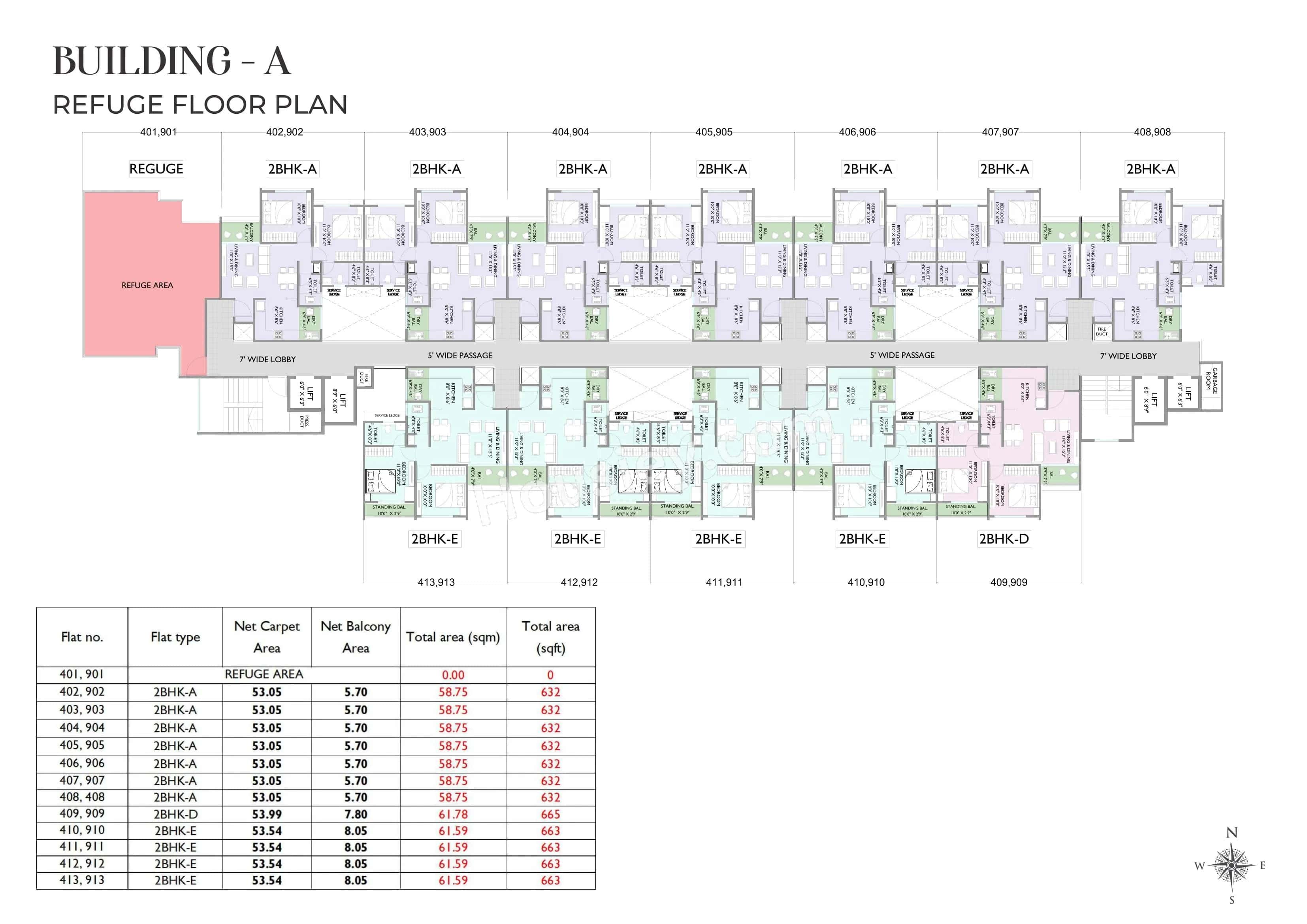













Shankeshwar Sparsh Moshi
₹ 34.53 Lacs - 48.63 Lacs All inc.
Shankeshwar Sparsh Overview
2 acres
Land Parcel
3
Towers
G+4P+10
Floors
1, 2 BHK
Config
435-663 sqft
Carpet Area
P52100055256
RERA NO.
Early Stage (2-3 yrs)
Possession Status
Jun 2028
Target Possession
Dec 2028
RERA Possession
No
Litigation
About Shankeshwar Sparsh
Shankeshwar Moshi Project Overview
Shankeshwar Sparsh Project will be constructed on 2 acres of land parcel, 3 towers with G+4P+10 floors having 1 BHK, 2 BHK premium residences
Shankeshwar Sparsh location
Project is located Near Bhim Nagar, Moshi, Pune with -
D Mart Dehu - 3.2km
Croma - 3.4km
MIT Alandi Campus - 4.4km
Shankeshwar Sparsh Moshi Project Amenities
First is Internal amenities -
Earthquake Resistant Structure, SS Sink, Vitrified Tiles, Anti Skid Flooring, MS Railing, Video Door Phone, Branded CP Fittings, Solar Water Heater, CCTV Survillence, Emergency Alarm, etc
Shankeshwar Group Moshi External Amenities
Project has 30+ amenities with likes of -
Multipurpose Sports Court
Calisthenics Area
Walking Track
Kid's Play Area
Parent's Seating
Open Amphitheater & Many more.
Shankeshwar SparshMoshiParking -
Project has two types of car parking facility -
1) Ground
2) Podium
Shankeshwar Sparsh Possession -
Rera Possession - December 2028
Target Possession - June 2028
Carpet Area & Floor Plan -
Shankeshwar Sparsh project has 1BHK, 2BHK premium residences with -
1BHK - (435 to 459) sqft
2BHK - (628 to 663)sqft
Shankeshwar Sparsh Floor plan -
Tower floor plan will have 13 flats, 4 lifts & 2 staircases on each floor
Maintenance -
Shankeshwar Sparsh Pune Project maintenance varies with the configuration and the carpet area which are as follows-
1BHK - Rs (2000 - 2300) Per Month
2BHK - Rs (2600 - 2700) Per Month
Shankeshwar Sparsh Moshi project sample flat is ready to view at the site.
Shankeshwar Sparsh Prices & its details can be found in the price section & Shankeshwar Sparsh Moshi brochure can be downloaded from the link mentioned below. Project has been praised by the home buyers & Shankeshwar Group Moshireview is 4 out of 5 from over all the clients who have visited the site
Location
Near Bhim Nagar, Moshi, Pune
- D Mart Dehu - 3.2km
- Croma - 3.4km
- MIT Alandi Campus - 4.4km

Videos
Pros & Cons
Pros
1.The towers are strategically positioned to ensure that no apartment overlooks another, offering each home a permanent, unobstructed view.
2.The project is very competitively priced compared to others in the market, making it an excellent option if budget-friendly pricing is high on your priority list.
3.All apartments are east-west facing, making them a perfect choice for those who strongly adhere to Vaastu principles.
Cons
1.High Density – The project has a relatively congested floor plan, with 13 apartments per floor served by only 4 lifts, which may lead to crowding and longer wait times.
Amenities
Internal Amenities
Video Door Phone
Vitrified Tiles
Granite Kitchen Platform
Stainless Steel Sink
Branded Fittings
Solar Water Heater
Mosquito Mesh Windows
+3 More
External Amenities
Kids Play Area
Garden
Multi Purpose Court
Senior Citizen Area
Football Court
Co Working Spaces
Library
Amphitheater
Temple Complex
Seating Area
Table Tennis
Acupressure Pathway
Gazebo
Recreational Sky Deck
party lawn
+6 More
Master & Floor Plan
Master Plan

Floor Plan










Shankeshwar Sparsh Pricing & Unit Plans
| Carpet Area | All Inc. Price (Inc. of Taxes & Charges) | Min Downpayment (Inc. Taxes) | Parking | Unit Plan |
|---|
Payment Scheme
Regular Standard Slabwise Payment as per construction, Maximum loan possible up to 90%
Litigation Details
Is there any litigation against this proposed project:
NoDocuments For Shankeshwar Sparsh
Shankeshwar Sparsh QR Codes
Project approved by
About Shankeshwar Group
Shankeshwar Group

1 CityLocations
Pune
Pune
13 yearsExperience
13Total Projects
1K+Happy Families
Shankheshwar Group of Companies is one of the top Real Estate Developers in the region of Kalyan, Dombivli, Navi Mumbai, since 1996. Built upon the foundation of reliability, customer priority and a vision of redefining real estate, the Group has successfully completed numerous residential and commercial projects in different posh areas of the city. Our mission is brought to life via amalgamation of trusting partners and skilled staff, firm determination and wide horizon of experience as well as expertise.
Frequently Asked Question
Explore Related Projects






Tatva 24Life Exotica
₹ 46.17 Lacs - 77.35 Lacs (All inc)
675 - 945 sqft
Dec 2026
Tatva Landmarks
Developer






Nisarg Royal Square
₹ 60.24 Lacs - 82.29 Lacs (All inc)
754 - 974 sqft
May 2028
Nisarg Royal Developers
Developer
Sapphire Vrinda
₹ 34.00 Lacs - 46.55 Lacs (All inc)
420 - 601 sqft
Mar 2027
Sapphire Developers
Developer
Tatva 24 Life Bliss
₹ 59.50 Lacs - 74.91 Lacs (All inc)
726 - 915 sqft
Jul 2027
Tatva Landmarks
Developer



Shree Aryaatech Sanskriti
₹ 55.74 Lacs - 60.00 Lacs (All inc)
666 - 718 sqft
Dec 2026
Shree Aryaatech
Developer
Housiey Legal: Free Real Estate Legal Consultation
Get Expert Advice on RERA, Builder Refunds, Area Mismatch, Stuck Projects & More - at No Cost!


