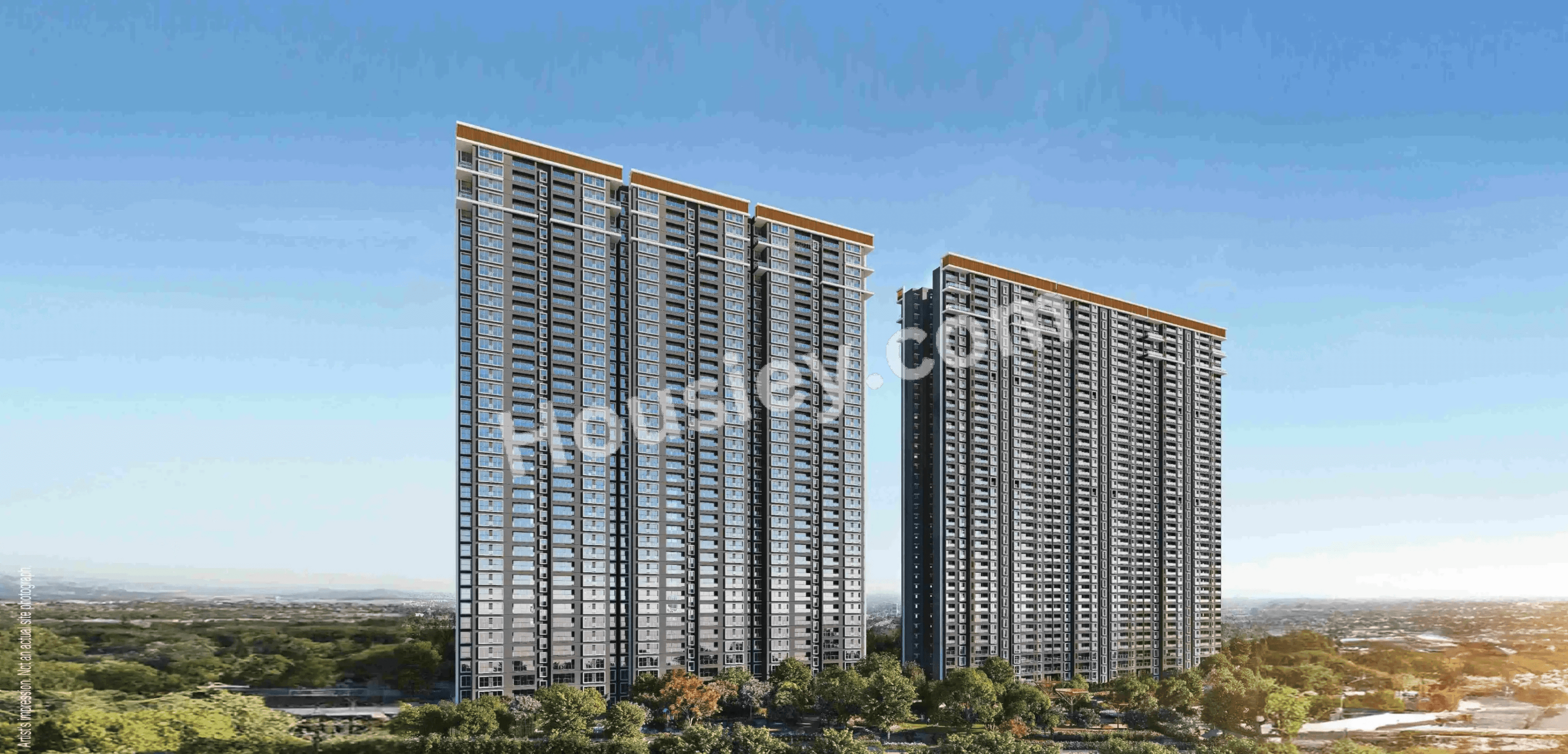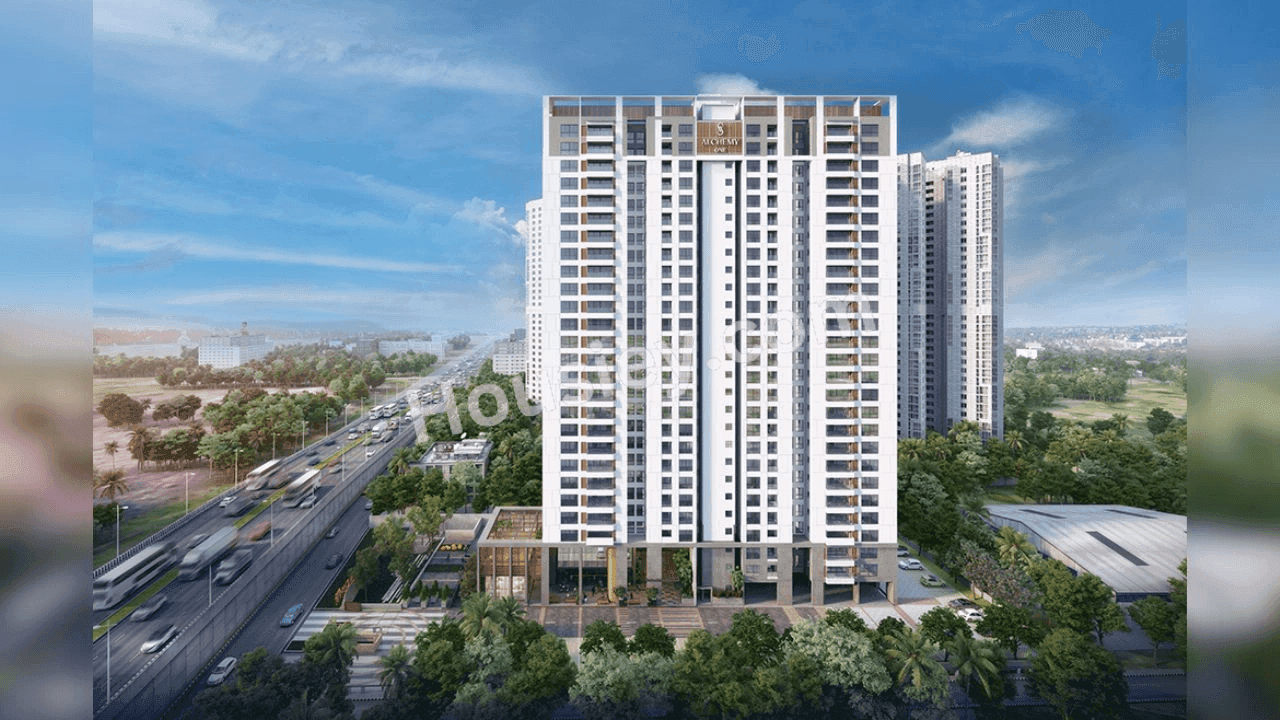Last updated: Feb 28, 2026















Sattva Budigere Cross
₹ 67.40 Lacs - 5.67 Cr All inc.
Sattva Budigere Overview
12 acres
Land Parcel
4
Towers
2B+G+30/31 & G+2
Floors
1, 2, 2.5, 3 BHK, 1 RK, 4 BHK Row House
Config
468-3543 sqft
Carpet Area
PRM/KA/RERA/1251/446/PR/060924/007008
RERA NO.
Mid Stage (1-2 yrs)
Possession Status
Jan 2028
Target Possession
May 2029
RERA Possession
No
Litigation
About Sattva Budigere
Sattva Budigere Cross Project Overview
Sattva Budigere will be constructed on 12 Acres of land parcel, 4 Towers & 58 Row Houses with 2B+G+30/31 & G+2 floors having Studio, 1 BHK, 2 BHK, 2.5 BHK, 3 BHK, 4BHK Row House premium residences.
Sattva Budigere location
Project is located On Budigere Road, Budigere Cross, Bangalore with -
Decathlon - 600m
Orion Uptown Mall - 2.2km
Hoskote Toll Plaza - 3.1km
Sattva Budigere Cross Project Amenities
First is Internal amenities -
Vitrified tiles, Branded Fittings, granite Kitchen Platform, S.S Sink, CCTV & many more
Sattva Group Budigere Cross External Amenities
Project has 50+ Ultra luxurious amenities with likes of -
Multipurpose Court
Gymnasium
Swimming Pool
Table tennis court
Kids Play Area
Indoor games
Indoor party hall
Jogging Track
Yoga area & Many More
Sattva Group Budigere Cross Parking -
Project has one type of car parking facility
1) Basement
Sattva Budigere Possession -
Rera Possession - May 2029
Target Possession - January 2028
Carpet Area & Floor Plan
Sattva Budigere project has Studio, 1BHK, 2BHK, 3BHK premium residences with -
Studio - (468 to 480) sqft
1BHK - 753 sqft
2BHK - 1280 sqft
2.5BHK - 1398 sqft
3BHK - (1733 to 1813) sqft
4BHK Row House - (3336 to 3543) sqft
Sattva Budigere Floor plan -
Tower Floor Plan will have 11 flats 2 Lifts & 2 Staircases on each Floor
Maintenance -
Sattva Budigere Bangalore Project maintenance varies with the configuration and the carpet area which are as follows-
Studio - Rs 1900 per month
1BHK - Rs 3000 per month
2BHK - Rs 5100 per month
2.5BHK - Rs 5600 per month
3BHK - Rs (6900 - 7300) per month
4BHK Row House - Rs (13300 - 14200) per month
Sattva Budigere Cross sample flat is ready to view at the site.
Sattva Budigere Prices & its details can be found in the price section & Sattva Budigere brochure can be downloaded from the link mentioned below. Project has been praised by the home buyers & Sattva Group Budigere Cross review is 4 out of 5 from over all the clients who have visited the site.
Location
Off Old Madras Road, Virgonagar, Budigere Cross, Bangalore
- National Highway 75 - 1.5km
- Decathlon - 1.7km
- Orion Uptown Mall - 3.3km
Videos
Pros & Cons
Pros
1.Project has lots of open space, only 4 towers are being constructed on 16 acres of land parcel, thereby tower density is less,giving residences lots of space to roam around the project & more breath in the apartments
2.Project has large carpet area specially 3BHK which are very rare to find in the current scenario where all the builders are busy constructing smaller carpets. so if you like spacious homes, then this project is perfect for you
Cons
1.Project possession is late around 2028, so if you looking to shift in next 1-2 years, then this project won't be fit for you
Amenities
Internal Amenities
Vitrified Tiles
Stainless Steel Sink
Branded Fittings
CCTV Camera
External Amenities
Swimming Pool
Kids Play Area
Gymnasium
Master & Floor Plan
Master Plan


Floor Plan








Sattva Budigere Pricing & Unit Plans
| Build-up Area | Carpet Area | All Inc. Price (Inc. of Taxes & Charges) | Min Downpayment (Inc. Taxes) | Parking | Unit Plan |
|---|
Payment Scheme
Regular Standard Slabwise Payment as per construction, Maximum loan possible up to 90%
Regular Standard Slabwise Payment as per construction, Maximum loan possible up to 90%
Litigation Details
Is there any litigation against this proposed project:
NoDocuments For Sattva Budigere
Sattva Budigere QR Codes
Project approved by
About Sattva Group
Sattva Group

6 CitiesLocations
HyderabadBangalore RuralBangalore UrbanMumbai CityPuneMumbai suburban
Hyderabad, Bangalore Rural, Bangalore Urban, Mumbai City, Pune, Mumbai suburban
31 yearsExperience
142Total Projects
1K+Happy Families
Sattva Group is a dynamic real estate conglomerate with a presence in multiple cities in India. Headquartered in Bengaluru, it is one of the most diversified developers today and has expanded its operations across 7 Indian cities. The group has triumphed in delivering over 142 Group and has to its credit, 69 million sq ft of completed space with over 60 million sq ft in various stages of planning and development. Sattva delivers best in class quality with innovative designs and sustainability. With a portfolio of over 25 million sq ft of cutting edge space in Hyderabad alone, it has iconic structures like Sattva Knowledge City, arguably the best Tech Park in Asia. It plans to launch another 18 million sq ft in the coming year. The Group has a stable ‘A plus’ rating from CRISIL since 2010, year on year. Further, it is the largest development partner of global private equity firm Blackstone, and Apollo Global Management, a validation of its success.
Frequently Asked Question
Explore Related Projects

Godrej Budigere Cross
₹ 1.20 Cr - 5.20 Cr (All inc)
1285 - 2025 sqft
Dec 2027
Godrej Properties
Developer


Shriram WYT Field
₹ 61.11 Lacs - 69.45 Lacs (All inc)
735 - 888 sqft
Aug 2026
Shriram Properties
Developer







Haridhruva Halcyon
₹ 38.02 Lacs - 84.64 Lacs (All inc)
585 - 1324 sqft
Jul 2026
Hari Dhruva Ventures
Developer



Navavedam Soul Street
₹ 3.47 Cr - 3.47 Cr (All inc)
3566 - 3566 sqft
Mar 2028
4.5BHK
3566 sqft
₹3.47 Cr
Navavedam Ventures
Developer

Houze of jindal Zolaah
₹ 2.15 Cr - 3.05 Cr (All inc)
2025 - 2905 sqft
Dec 2030
Houze of jindal Estate
Developer
Housiey Legal: Free Real Estate Legal Consultation
Get Expert Advice on RERA, Builder Refunds, Area Mismatch, Stuck Projects & More - at No Cost!


