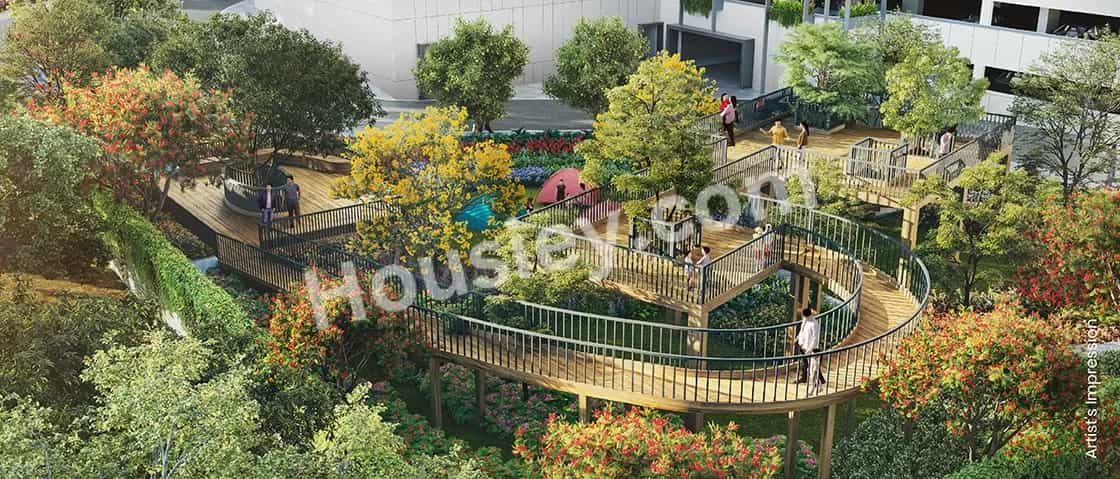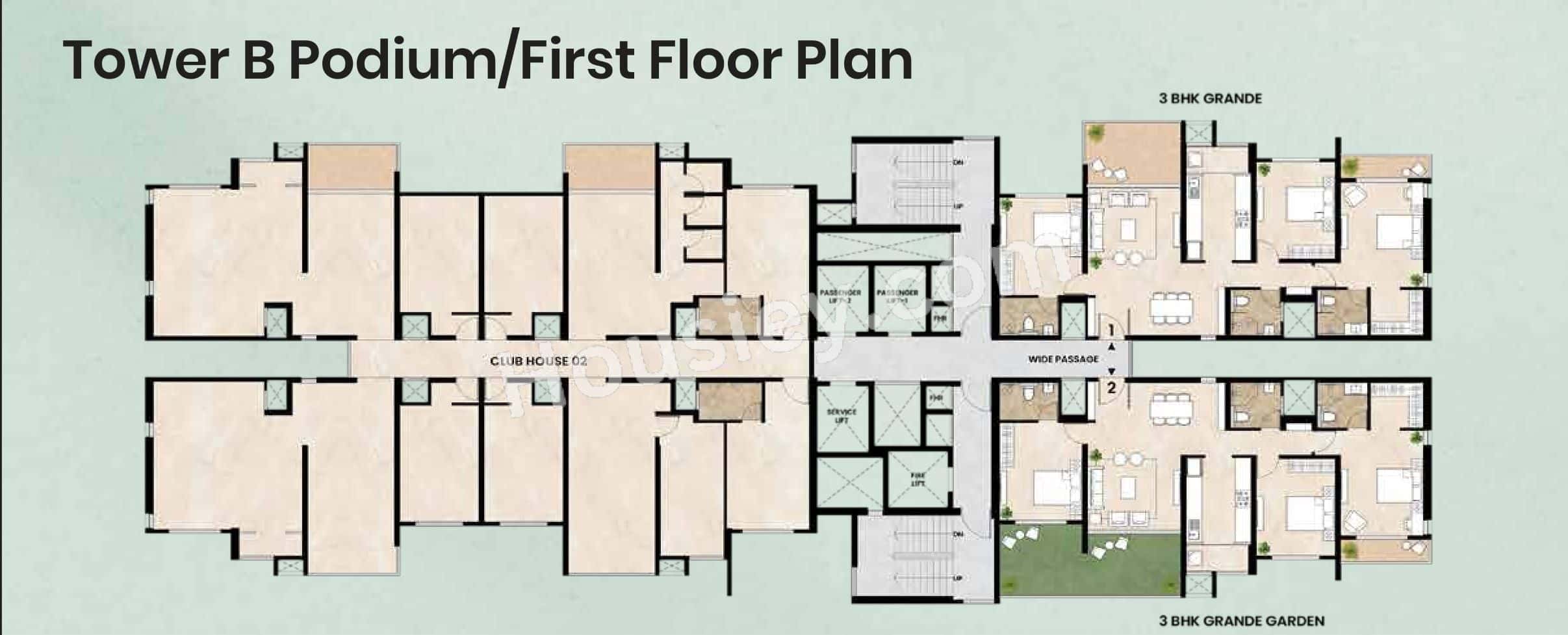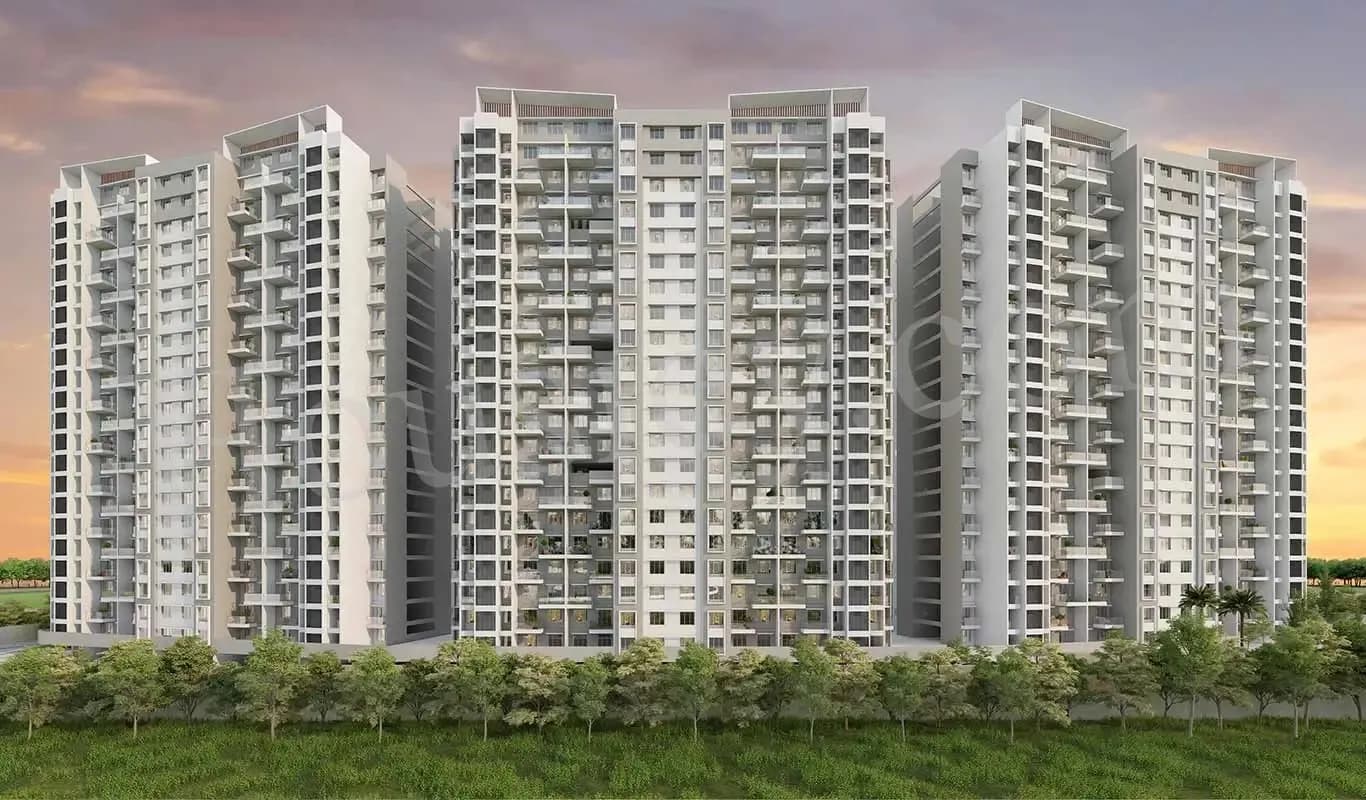









Mahindra Ivy Lush Kharadi
₹ 94.00 Lacs - 2.35 Cr All inc.
Mahindra Ivy Lush Overview
5.5 acres
Land Parcel
5
Towers
3B+G+2P+31
Floors
2, 3, 4 BHK
Config
769-1599 sqft
Carpet Area
P52100078592
RERA NO.
Early Stage (2-3 yrs)
Possession Status
Dec 2028
Target Possession
Aug 2030
RERA Possession
No
Litigation
About Mahindra Ivy Lush
Mahindra Kharadi Project Overview
Mahindra Ivy Lush will be constructed on 5.5 acres of land parcel, 5 towers with 3B+G+2P+31 Storey floors having 2BHK, 3BHK & 4BHK premium residences
Mahindra Ivy Lush location
Project is located Near Mula Mutha River, Kharadi, Pune with -
Awhalwadi Road - 3.5km
World Trade Center - 4.1km
Reliance Smart - 4.5km
Mahindra Ivy Lush Kharadi Amenities
First is Internal amenities -
Vitrified Flooring, Granite Kitchen, Fire Fighting System, Gypsum Finished Walls, Video Door Bell, Power Back-up, Digital lock, Anti-skid ceramic tiles, 3-tier security, DG Backup & many more
Mahindra Lifespaces External Amenities
Project has 30+ luxurious amenities with likes of -
Club house
Swimming pool
Indoor party hall
Children play area
Gymnasium & Many More
Mahindra Lifespaces Kharadi Parking
Project has Two types of car parking facility
1) Basement
2) Podium
Mahindra Ivy Lush Possession -
Rera - August 2030
Target - December 2028
Carpet Area & Floor Plan
Mahindra Ivy Lush Kharadi project has 2BHK, 3BHK & 4BHK premium residences with -
2BHK - (769 to 867)sqft
3BHK - (1114 to 1237)sqft
4BHK - 1599 sqft
Mahindra Ivy Lush floor plans
All Tower floor plans will have 6 flats, 2 lifts & 2 staircases on each floor.
Maintenance -
Mahindra Ivy Lush Kharadi Pune Project maintenance varies with the configuration and the carpet area which are as follows-
2BHK - Rs (4500 - 5000) per month
3BHK - Rs (6500 - 7000) per month
4BHK - Rs 8000 per month
Mahindra Ivy Lush Kharadi project sample flat is ready to view at the site.
Ivy Lush Price & its details can be known at the price section & Mahindra Ivy Lush Kharadi brochure can be downloaded from the link mentioned below. Project has been praised by the home buyers & Mahindra Lifespaces reviews is 4 out of 5 from over all the clients who have visited the site.
Location
Near Mula Mutha River, Kharadi, Pune
- Awhalwadi Road - 3.5km
- World Trade Center - 4.1km
- Reliance Smart - 4.5km


Videos
Pros & Cons
Pros
1.Developed by Mahindra Lifespaces, the project assures timely possession and superior construction quality that residents can trust.
2.The project is situated in a prime location with excellent connectivity to key landmarks such as World Trade Centre, Eon IT Park, and Amanora Mall.
3.The project offers over 50 ultra-luxurious amenities. If amenities are a key factor in your decision-making, this development is an excellent match for your needs.
4.The project offers generously sized 2BHK and 3BHK apartments with carpet areas of 867 sq. ft. and 1,237 sq. ft., respectively—spacious layouts that are increasingly rare in today’s market.
Cons
1.The towers face each other, which may obstruct views for garden-facing apartments. This layout can also impact privacy, as well as natural sunlight and ventilation, especially for lower-floor units.
Amenities
Internal Amenities
Digital Lock
Video Door Phone
Vitrified Tiles
Granite Kitchen Platform
Stainless Steel Sink
D.G Backup
Fire Fighting
External Amenities
Swimming Pool
Club House
Kids Play Area
Jogging Track
Garden
Multi Purpose Court
Senior Citizen Area
Kids Pool
Squash Court
Outdoor Gym
Pets Walking Area
Skating Rink
Steam Room
Cricket Pitch
Library
+17 More
Master & Floor Plan
Master Plan

Floor Plan





















Mahindra Ivy Lush Pricing & Unit Plans
| Carpet Area | All Inc. Price (Inc. of Taxes & Charges) | Min Downpayment (Inc. Taxes) | Parking | Unit Plan |
|---|
Payment Scheme
Regular Standard Slabwise Payment as per construction, Maximum loan possible up to 90%
Litigation Details
Is there any litigation against this proposed project:
NoDocuments For Mahindra Ivy Lush
Mahindra Ivy Lush QR Codes
Project approved by
About Mahindra Lifespace
Mahindra Lifespace

7 CitiesLocations
HyderabadBangalore RuralBangalore UrbanMumbai CityMumbai suburbanPuneAhmedabad
Hyderabad, Bangalore Rural, Bangalore Urban, Mumbai City, Mumbai suburban, Pune, Ahmedabad
31 yearsExperience
12Total Projects
40K+Happy Families
Mahindra Lifespaces is one of the leading real estate development companies in India. We have projects across the country and provide thoughtfully designed living spaces. Projects in Mumbai Metropolitan Region, Pune, Nagpur, Ahmedabad, Delhi NCR, Jaipur, Hyderabad, Chennai & Bengaluru. We espouse responsible, green design and development, and are driven by our mission of Sustainable Urbanisation. Established in 1994, Founded By Sangeeta Prasad (MD & CEO) Arun Nanda (Chairman). Mahindra Lifespace Developers Ltd. is the real estate and infrastructure development business of the USD 20.7 billion Mahindra Group, and a pioneer of sustainable urbanisation in India. Mahindra Lifespace Developers Ltd. (formerly Mahindra GESCO Developers Limited) is the real estate and infrastructure development arm of Mahindra & Mahindra Ltd. GESCO Corporation Limited was incorporated as a Private Limited Company on 16 March 1999 which was converted to a Public Limited Company on 18 August 1999. GESCO was originally the real estate division of Great Eastern Shipping and was spun off into an independent company in April 1999. In 2001, GESCO Corporation and Mahindra Realty & Infrastructure Developers Ltd (MRIDL) demerged the realty and infrastructure divisions of MRIDL and merged it into GESCO.[2] In 2007, the Company name was changed from Mahindra GESCO Developers Limited to Mahindra Lifespace Developers Ltd. (MLDL)[3]. Mahindra Lifespaces is driven by its credo of 'Sell genuinely, Build responsibly, Deliver on time' to develop innovative, customer-focused solutions that are rooted in a legacy of trust and transparency.
The Company is committed to transforming India’s urban landscape through its residential developments under the ‘Mahindra Lifespaces’ and ‘Happinest’ brands; and through its integrated cities and industrial clusters under the ‘Mahindra World City’ and ‘Origins by Mahindra World City’ brands. The Company’s development footprint spans 25.3 million sq. ft. (2.3 million sq. m.) of completed, ongoing and forthcoming residential projects across seven Indian cities; and over 5000 acres of ongoing and forthcoming projects under development/management at its integrated developments / industrial clusters across four locations. Mahindra Group Completed 17.46 million sq. ft. of residential projects, 7.82 million sq. ft. of ongoing and forthcoming residential projects. Projects in Mumbai Metropolitan Region, Pune, Nagpur, Ahmedabad, Delhi NCR, Jaipur, Hyderabad, Chennai & Bengaluru.
Frequently Asked Question
Explore Related Projects





Majestique Towers East
₹ 99.52 Lacs - 1.65 Cr (All inc)
720 - 1133 sqft
Dec 2028
Majestique Landmarks
Developer






Unique Youtopia Phase 3
₹ 75.05 Lacs - 2.01 Cr (All inc)
584 - 1606 sqft
Sep 2026
Unique Properties
Developer



Duville Riverdale Grand
₹ 1.63 Cr - 3.50 Cr (All inc)
1084 - 2290 sqft
Sep 2028
Duville Estates
Developer
Pristine Tranquil Garden
₹ 1.05 Cr - 2.24 Cr (All inc)
811 - 1688 sqft
Dec 2028
Pristine Properties
Developer



Housiey Legal: Free Real Estate Legal Consultation
Get Expert Advice on RERA, Builder Refunds, Area Mismatch, Stuck Projects & More - at No Cost!




