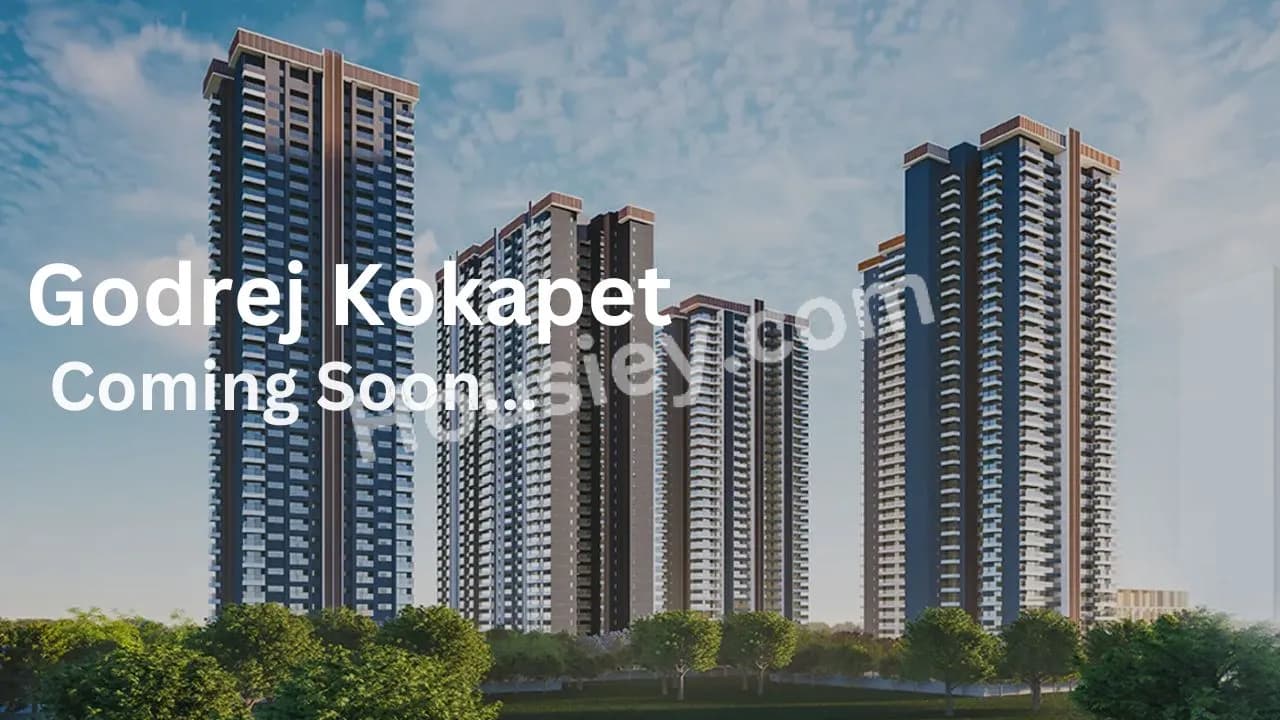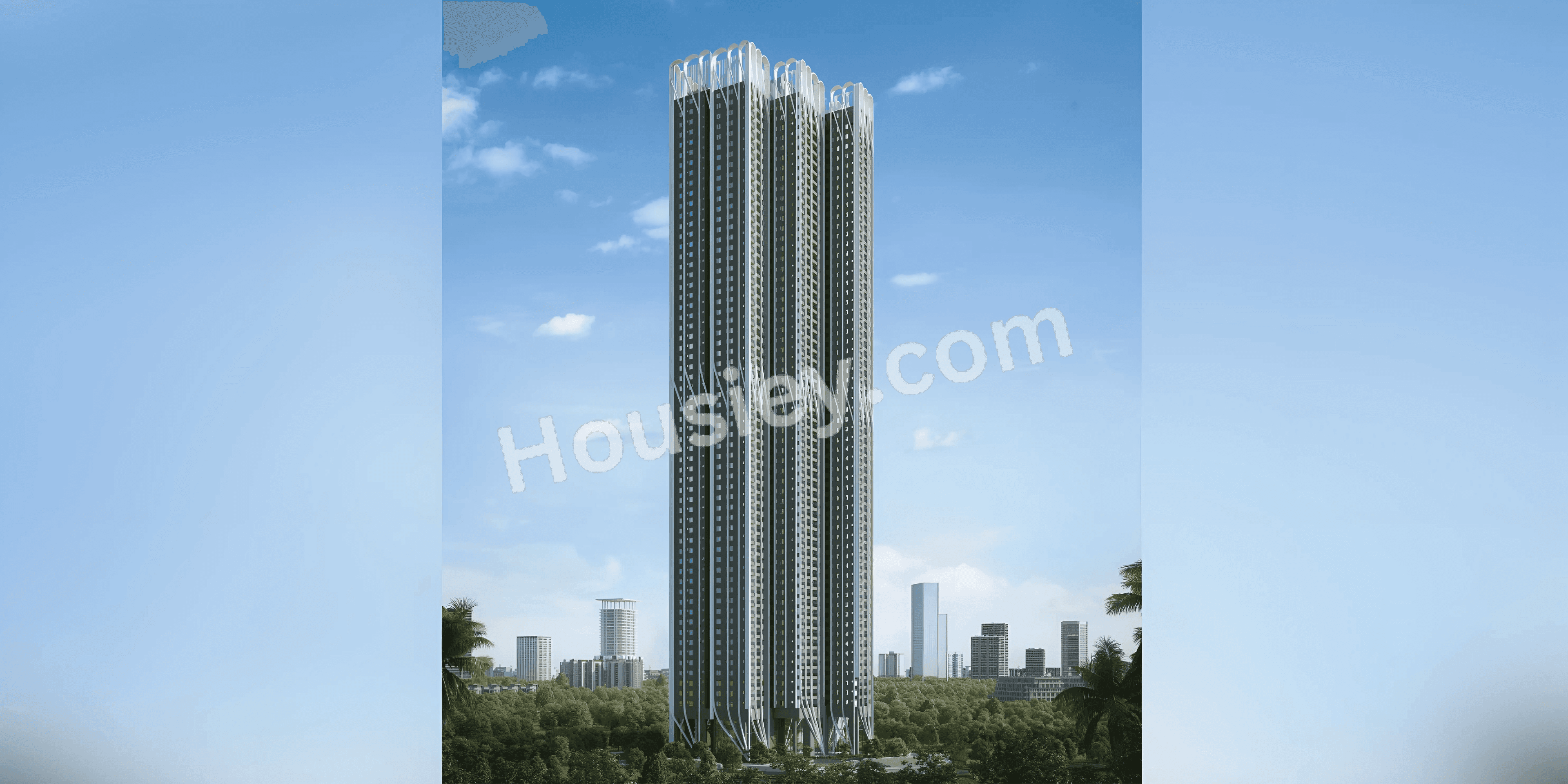








ASBL Spire Overview
2.85 acres
Land Parcel
1
Towers
3B+G+36
Floors
3 BHK
Config
1905-2120 sqft
Carpet Area
P02400002261
RERA NO.
Ready To Move
Possession Status
May 2025
Target Possession
Jul 2026
RERA Possession
No
Litigation
About ASBL Spire
ASBL Kokapet Project Overview
ASBL Spire is constructed on 2.85 Acres of land parcels, 1 Towers with 3B+G+36 floors having 3BHK with maids room premium residences.
ASBL Spire location Kokapet Village Rd, Kokapet, Gandipet, Hyderabad with -
ORR - 850m
Nehru Outer Ring Road - 1.9km
Vasavi College Of Engineering - 3.4km
ASBL Spire Project Amenities
First is Internal amenities -
Vitrified tiles, Granite Kitchen, SS Sink, CCTV & many more
ASBL External Amenities
Project has 20+ luxurious amenities with likes of -
Clubhouse
Mini Theater
Guest Bedroom
Kid's Play Station
Skating Rink & Many More
ASBL Spire Parking -
Project has One type of car parking facility -
1) Basement
ASBL Spire Possession -
Rera Possession - July 2026
Target Possession - Ready to Move
Carpet Area & Floor Plan
ASBL Spire Kokapet project has 2BHK,3BHK&4BHK premium residences with -
3BHK - (1905 - 2120)sqft
Maintenance -
ASBL Project maintenance varies with the configuration and the carpet area which are as follows-
3BHK - Rs 6360 per month
ASBL Spire Kokapet project sample flat is ready to view at the site.
Spire prices & its details can be found in the price section & ASBL brochure can be downloaded from the link mentioned below. Project has been praised by the home buyers & ASBL Hyderabad review is 4 out of 5 from over all the clients who have visited the site."
Location
Kokapet Village Rd, Kokapet, Gandipet, Hyderabad
- ORR - 850m
- Nehru Outer Ring Road - 1.9km
- Vasavi College Of Engineering - 3.4km
Videos
Pros & Cons
Pros
1.The project offers abundant open space, with just one tower spread across a 2.85-acre land parcel. The low tower density provides residents ample room to move around the premises and ensures better ventilation and openness within the apartments.
2.The project offers generously sized 3BHK apartments, which are rare in today’s market where most developers focus on smaller carpet areas. If you prefer spacious homes, this project is an ideal choice for you.”
Cons
1.Unoptimized Unit Plan – The 3BHK apartment with a carpet area of 2120 sq.ft. is inefficiently designed, featuring excessive passage space that adds little functional value.”
Amenities
Internal Amenities
Vitrified Tiles
Granite Kitchen Platform
Stainless Steel Sink
CCTV Camera
External Amenities
Swimming Pool
Kids Play Area
Jogging Track
Outdoor Gym
Basketball Court
Amphitheater
Mini Club
Gazebo
party lawn
Badminton Court
Multi purpose hall
Master & Floor Plan
Master Plan

Floor Plan

ASBL Spire Pricing & Unit Plans
| Build-up Area | Carpet Area | All Inc. Price (Inc. of Taxes & Charges) | Min Downpayment (Inc. Taxes) | Parking | Unit Plan |
|---|
Payment Scheme
Regular Standard Slabwise Payment as per construction, Maximum loan possible up to 90%
Litigation Details
Is there any litigation against this proposed project:
NoASBL Spire QR Codes
Project approved by
About ASBL
ASBL

1 CityLocations
Hyderabad
Hyderabad
8 yearsExperience
7Total Projects
1K+Happy Families
ASBL was born to break the mold of residential real estate and bring about a change in how homes are made. We strive to serve our patrons through customer-centric design, impeccable delivery standards and proactive communications.
With the ASBL family growing by the day, the trust of our audience is the positive reinforcement We need to continue building the realty of tomorrow with passion."
Frequently Asked Question
Explore Related Projects


Godrej Madison Avenue
₹ 3.00 Cr - 4.30 Cr (All inc)
2351 - 3368 sqft
Dec 2029
Godrej Properties
Developer


Cybercity Westbrook
₹ 1.29 Cr - 2.51 Cr (All inc)
1075 - 2400 sqft
Oct 2026
Cybercity Builders and Developers
Developer
P Mangatram The Trilight
₹ 3.79 Cr - 16.10 Cr (All inc)
2888 - 11333 sqft
Oct 2027
P Mangatram Developers
Developer
Rajapushpa Pristinia
₹ 1.45 Cr - 4.84 Cr (All inc)
1380 - 4595 sqft
Feb 2028
Rajapushpa Properties
Developer






SSI Fortune Suraj Bhan Grande
₹ 3.47 Cr - 5.19 Cr (All inc)
2909 - 4339 sqft
Aug 2030
Sri Sreenivasa Infra
Developer

Housiey Legal: Free Real Estate Legal Consultation
Get Expert Advice on RERA, Builder Refunds, Area Mismatch, Stuck Projects & More - at No Cost!




