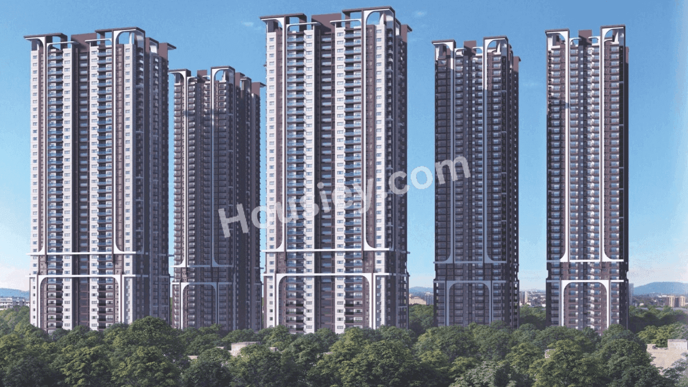
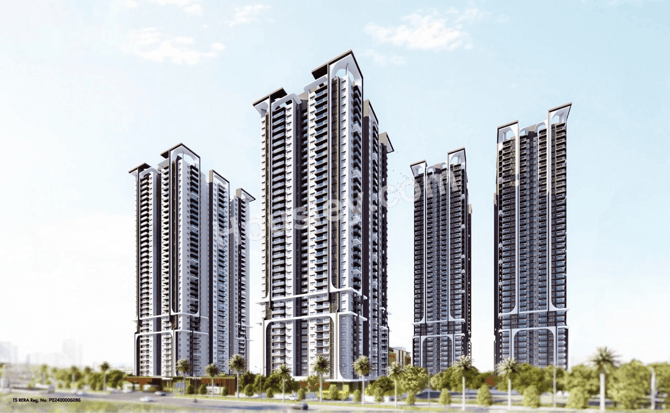
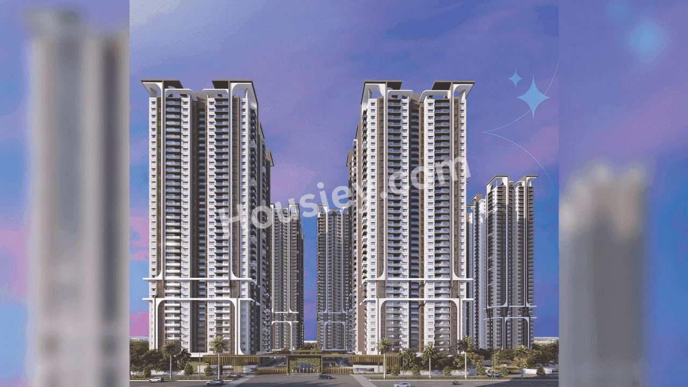
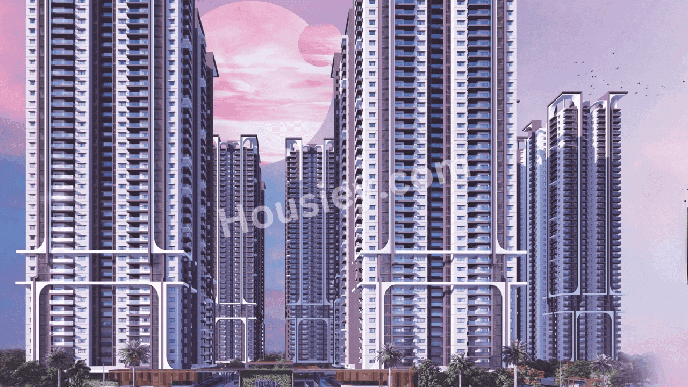
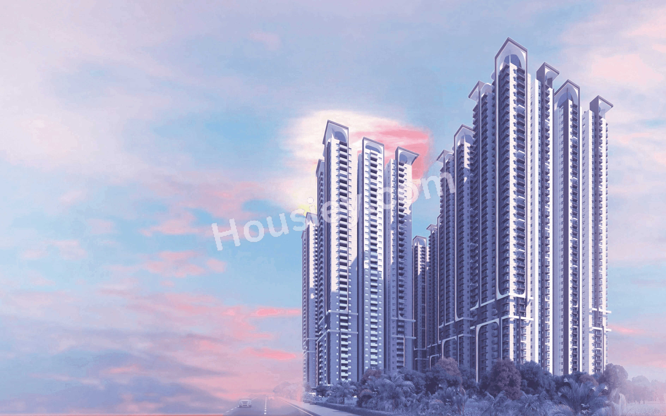
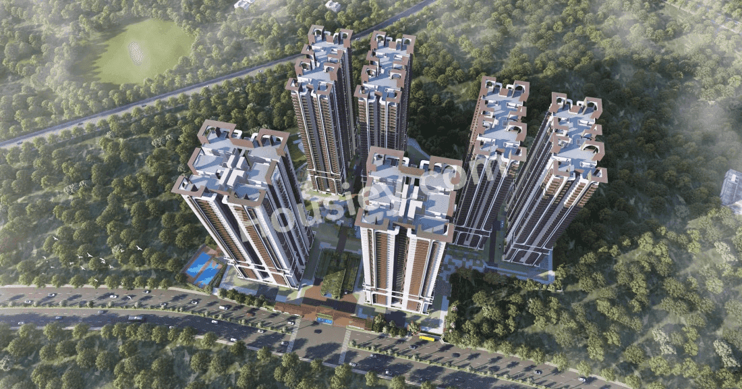
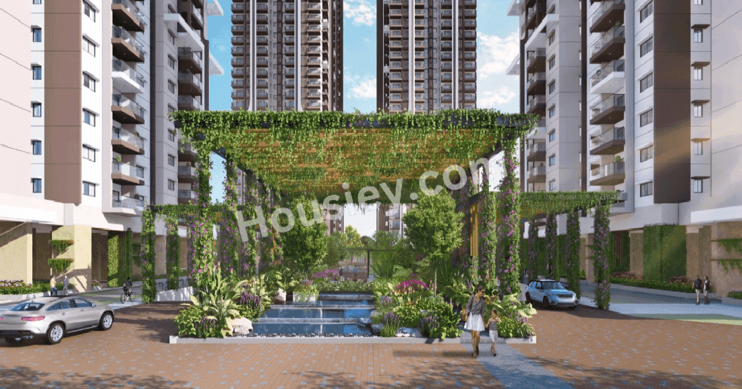
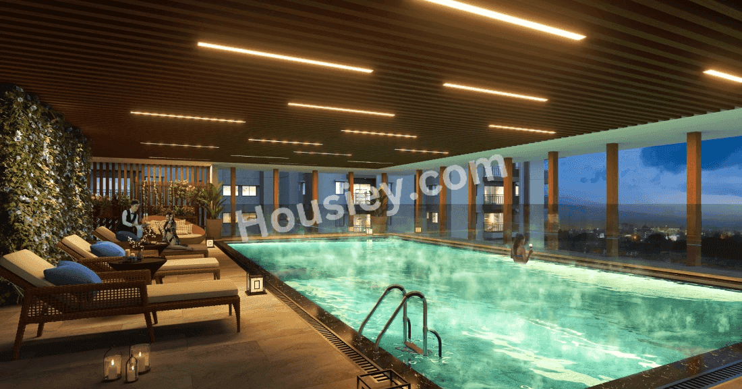
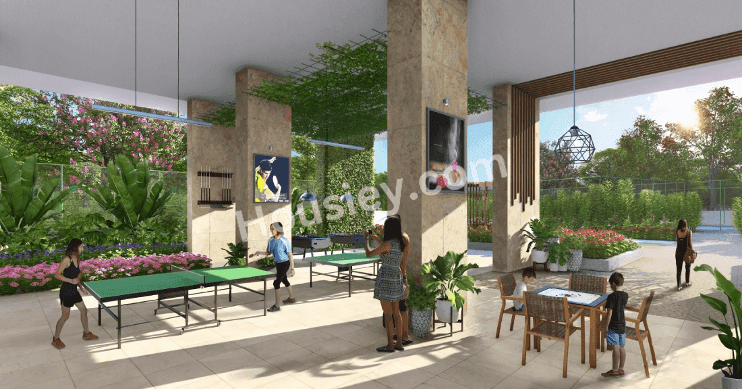
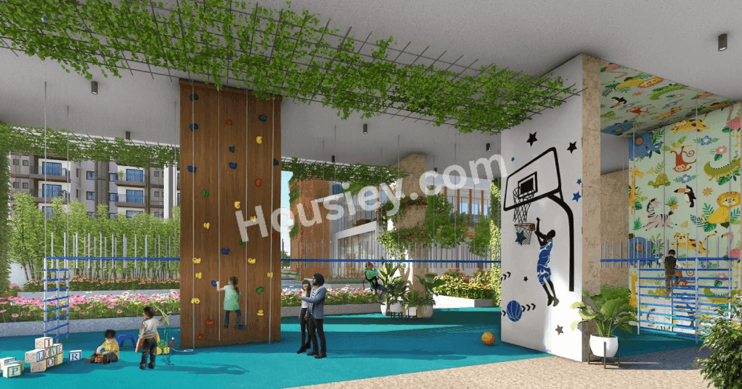
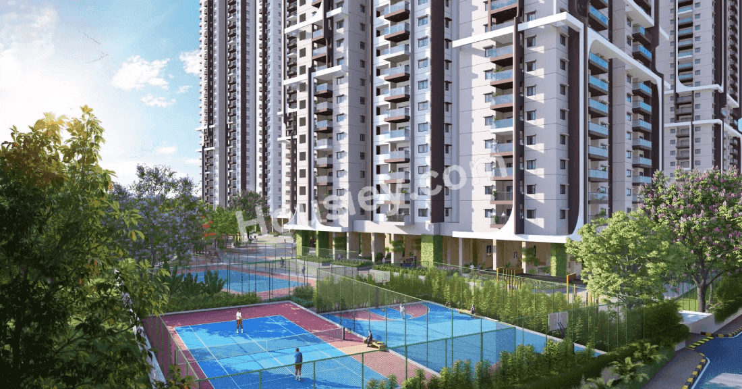
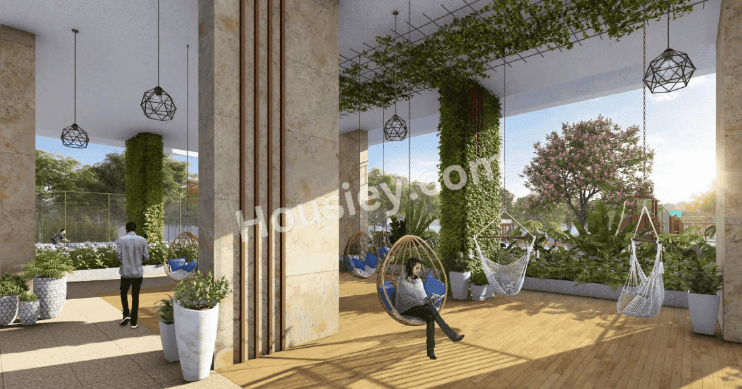
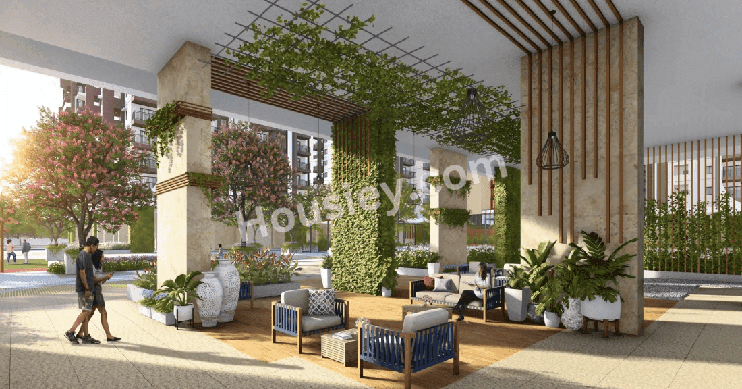
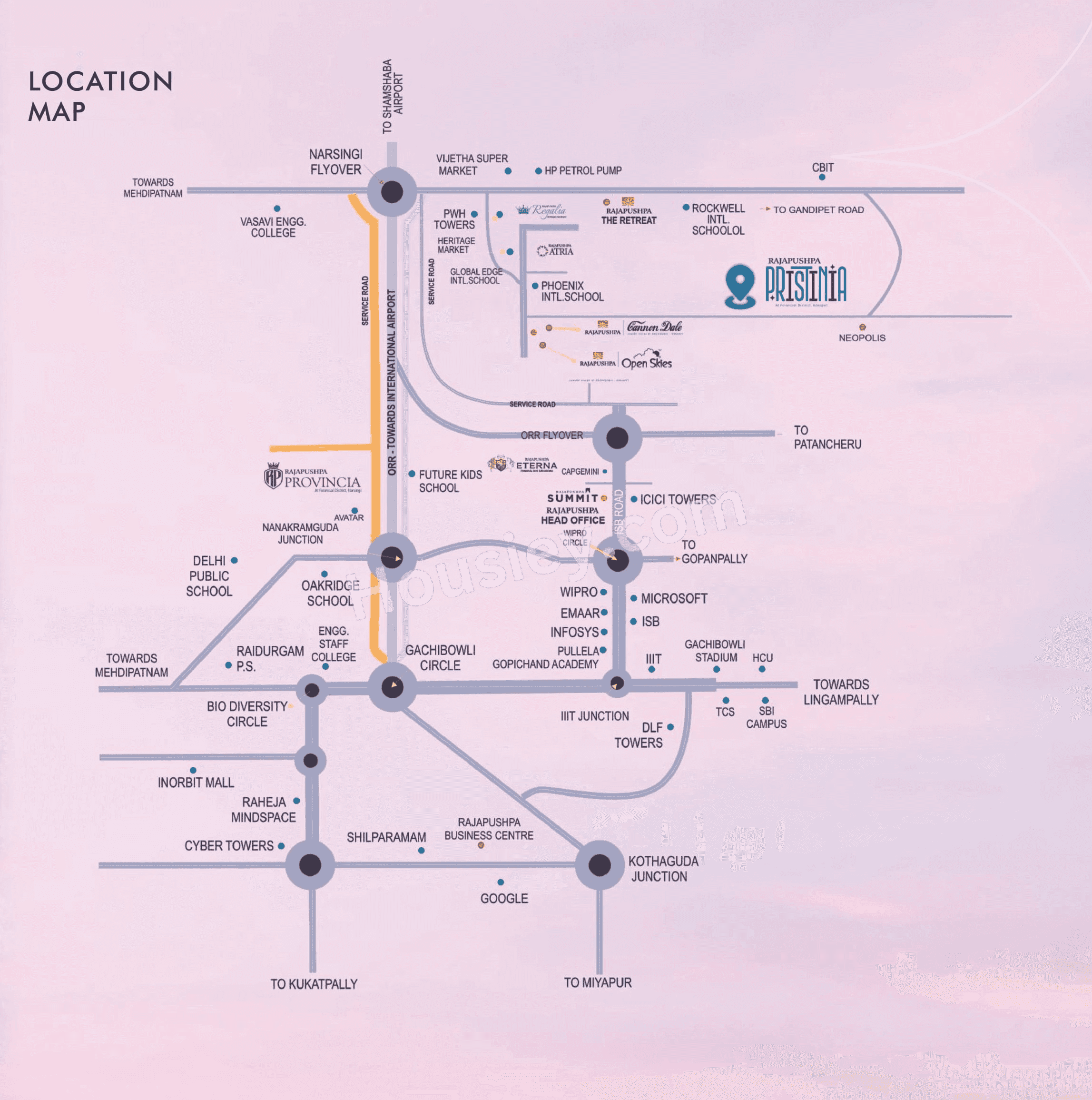
Rajapushpa Pristinia Kokapet
₹ 1.45 Cr - 4.84 Cr All inc.
Rajapushpa Pristinia Overview
12.58 acres
Land Parcel
6
Towers
3B+G+38/42
Floors
2, 3, 3.5, 4 BHK
Config
1380-4595 sqft
Carpet Area
P02400006086
RERA NO.
Mid Stage (1-2 yrs)
Possession Status
Aug 2027
Target Possession
Feb 2028
RERA Possession
No
Litigation
About Rajapushpa Pristinia
Rajapushpa Prestinia Kokapet Project Overview
Rajapushpa Pristinia is constructed on 12.58 Acres of land parcels, 3 Towers with 3B+G+38/42 floors having 2BHK/3BHK/3.5BHK/4BHK with maids room premium residences.
Rajapushpa Pristinia location
Shanthi Nagar, near, Pipe Line Rd, Kokapet, Hyderabad, Telangana with -
Financial District 4KM
Upcoming Kokapet metro staion - 2KM
Airport 25 km
Rajapushpa Pristinia Project Amenities
First is Internal amenities -
Vitrified tiles, Granite Kitchen, SS Sink, CCTV & many more
Rajapushpa Properties External Amenities
Project has 20+ luxurious amenities with likes of -
Clubhouse
Mini Theater
Guest Bedroom
Kid's Play Station
Skating Rink & Many More
Rajapushpa Prestinia Parking -
Project has One type of car parking facility -
1) Basement
Rajapushpa Prestinia Possession -
Rera Possession - Feb 2028
Target Possession - Aug 2027
Carpet Area & Floor Plan
Rajapushpa Prestinia Kokapet project has 2BHK,3BHK&4BHK premium residences with -
2BHK - 1380 sqft
3BHK - (1730 - 2355) sqft
3.5BHK - 3000 sqft
4BHK - (4540 - 4595) sqft
Maintenance -
Rajapushpa Properties Pristinia Project maintenance varies with the configuration and the carpet area which are as follows-
2BHK - Rs 4830 per month
3BHK - Rs (6060 - 8250) per month
3.5BHK - Rs 10500 per month
4BHK - Rs (15900 - 16090) per month
Rajapushpa Properties Pristinia Project had a sample flat Ready ro view at the site
Pristinia prices & its details can be found in the price section & Rajapushpa Properties Pristinia brochure can be downloaded from the link mentioned below. Project has been praised by the home buyers & Rajapushpa Properties Developers Hyderabad review is 4 out of 5 from over all the clients who have visited the site."
Location
Shanthi Nagar, near, Pipe Line Rd, Kokapet, Hyderabad, Telangana 500075
- Financial District 5KM
- Upcoming Kokapet metro staion - 2 KM
- Airport 25 km
Videos
Pros & Cons
Pros
1.“Spread over 12.58 acres with just 6 towers, the project enjoys low tower density, offering residents generous open spaces to walk, relax, and breathe freely within their homes.”
2.The project features spacious 2BHK and 3BHK apartments, a rarity in today’s market where most builders focus on smaller units. If you value roomy and comfortable living, this project is an ideal choice.
Cons
1.The towers are positioned facing each other, which blocks the view for garden-facing apartments and reduces privacy. This layout also limits sunlight and ventilation for the lower-floor garden-facing units.”
Amenities
Internal Amenities
Stainless Steel Sink
Mosquito Mesh Windows
External Amenities
Swimming Pool
Club House
Senior Citizen Area
Kids Pool
Skating Rink
Co Working Spaces
Cricket Pitch
Outdoor Chess
Library
Basketball Court
Yoga Zone
Meditation Zone
Banquet Hall
Seating Area
Barbeque Deck
+15 More
Master & Floor Plan
Master Plan
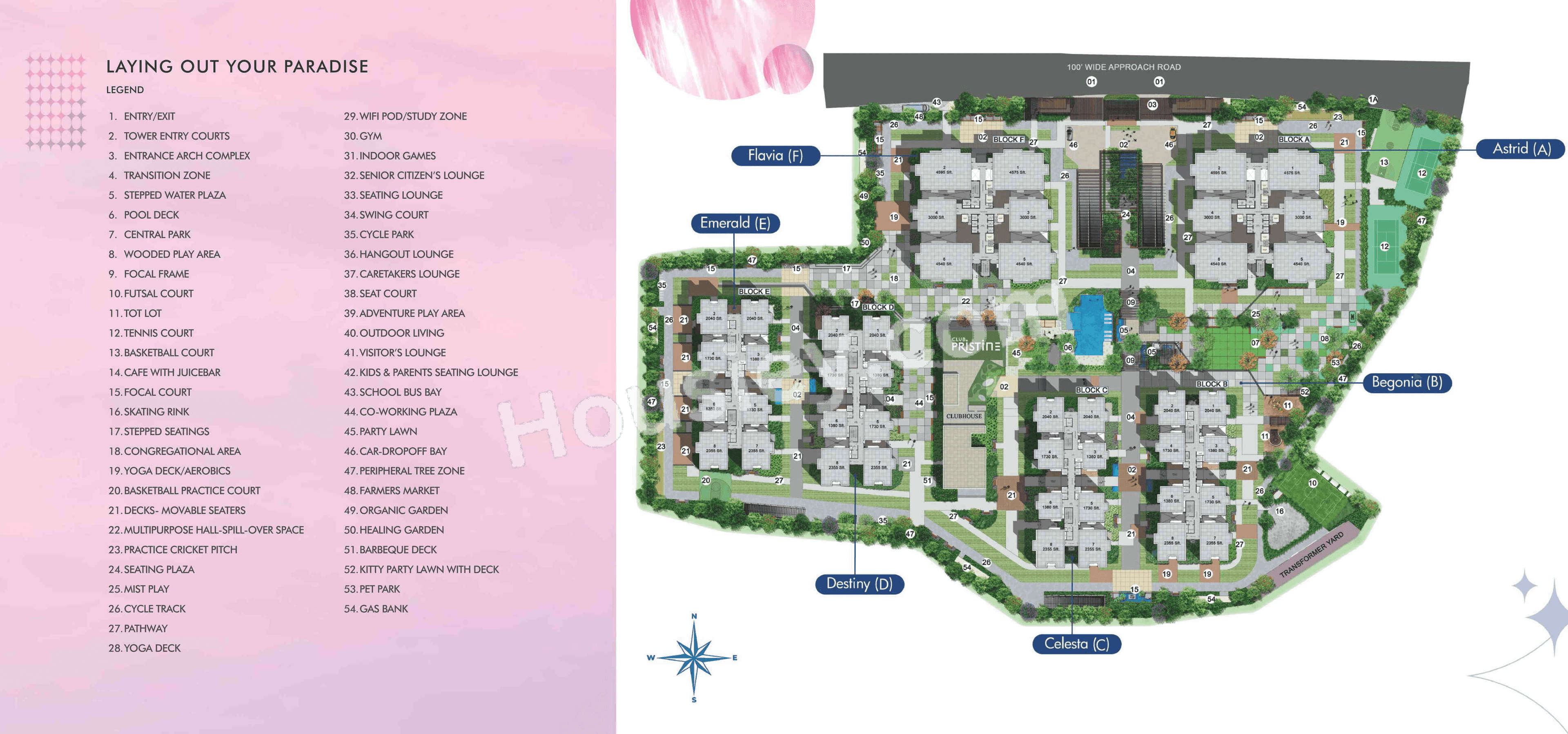
Floor Plan
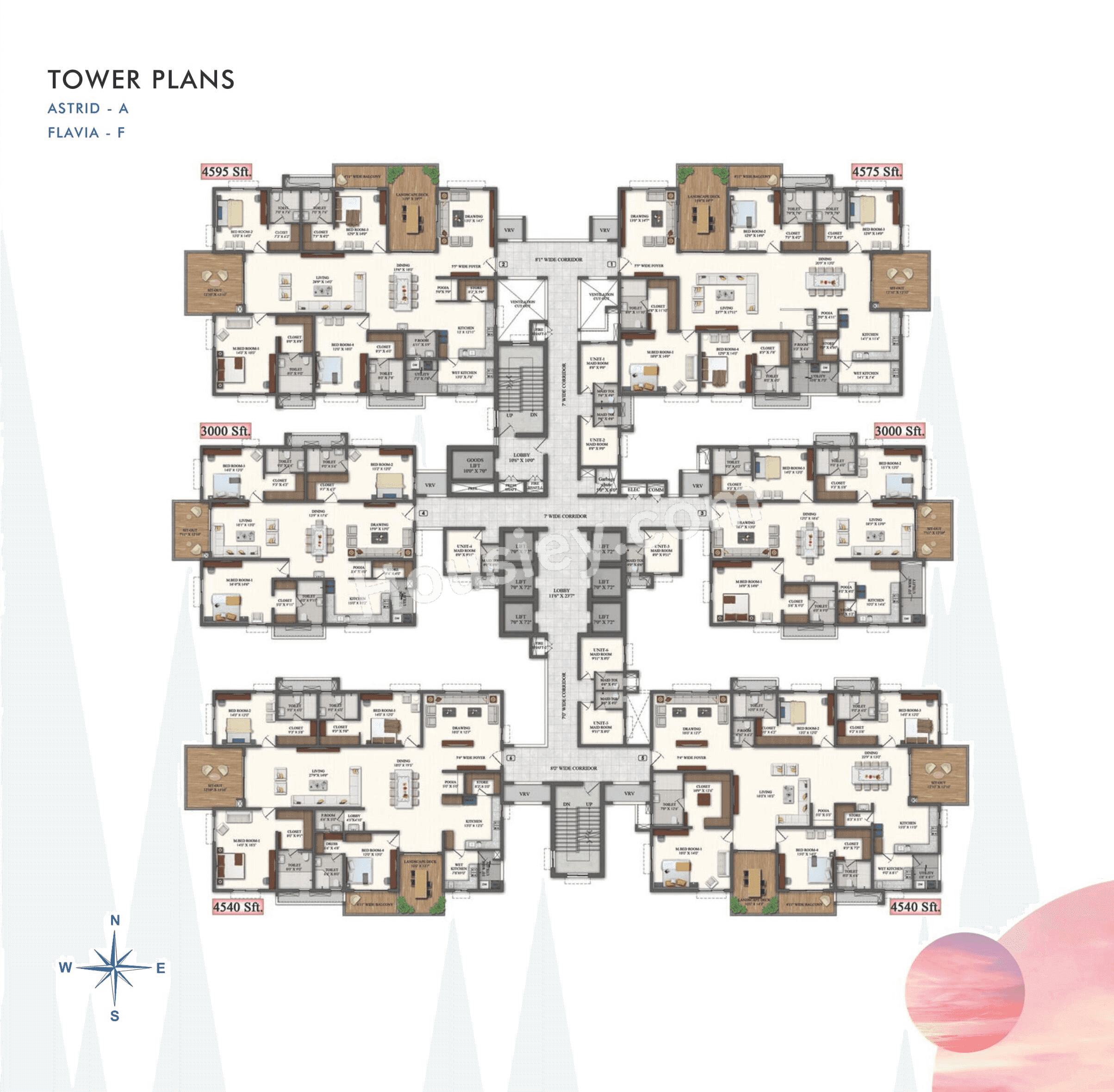
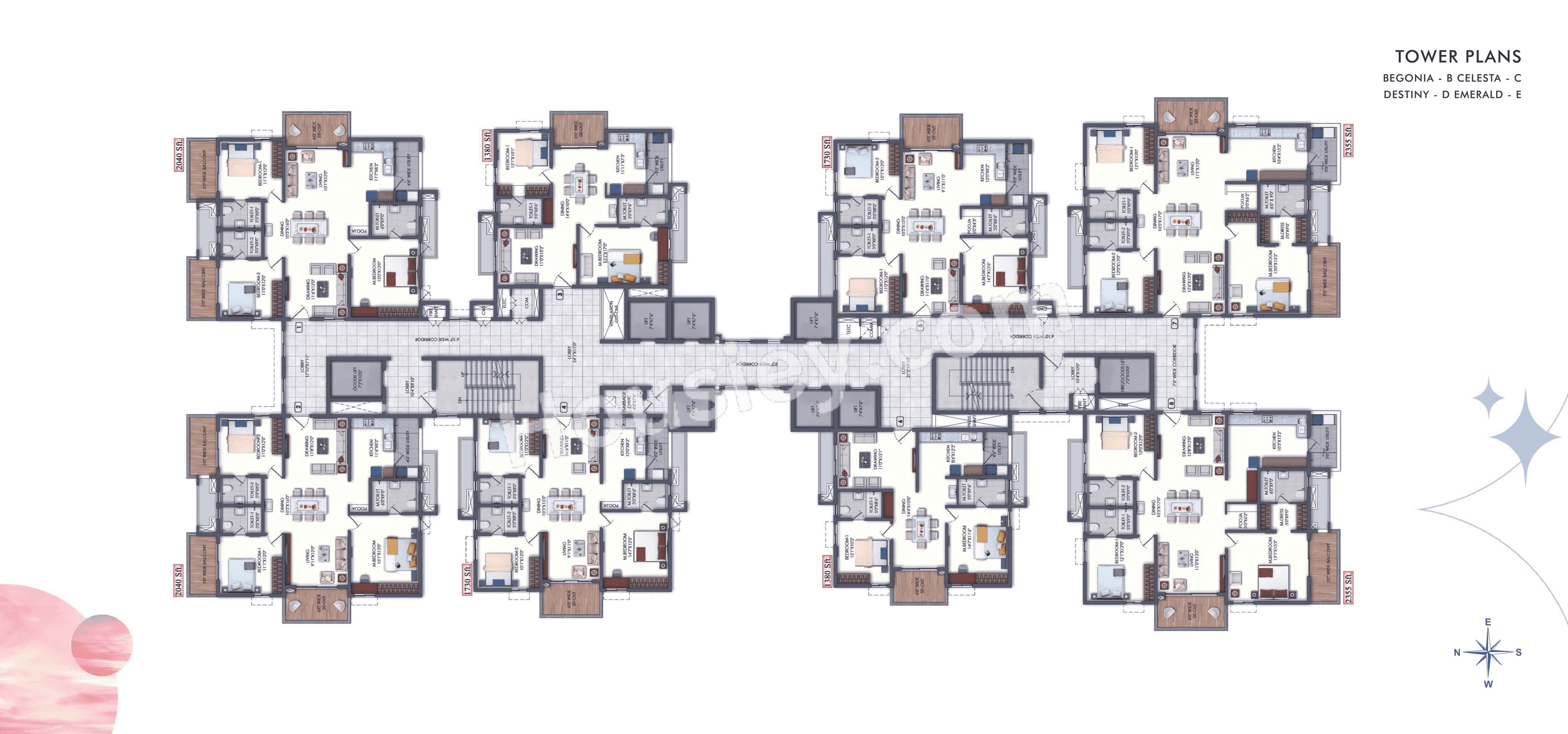
Rajapushpa Pristinia Pricing & Unit Plans
| Build-up Area | Carpet Area | All Inc. Price (Inc. of Taxes & Charges) | Min Downpayment (Inc. Taxes) | Parking | Unit Plan |
|---|
Payment Scheme
Regular Standard Slabwise Payment as per construction, Maximum loan possible up to 90%
Litigation Details
Is there any litigation against this proposed project:
NoDocuments For Rajapushpa Pristinia
Rajapushpa Pristinia QR Codes
Project approved by
About Rajapushpa Properties
Rajapushpa Properties
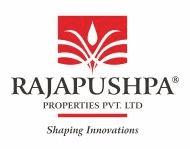
1 CityLocations
Hyderabad
Hyderabad
19 yearsExperience
15Total Projects
12K+Happy Families
Rajapushpa Properties is a name to reckon with in the real estate space. Since more than a decade we have been reinventing the standards of residential living in the form of gated community apartments, villas and commercial IT/ITEs spaces. We believe that a well-conceived real estate space has the power to transform lives and a smart design can impact the way we engage with our surroundings.
Frequently Asked Question
Explore Related Projects
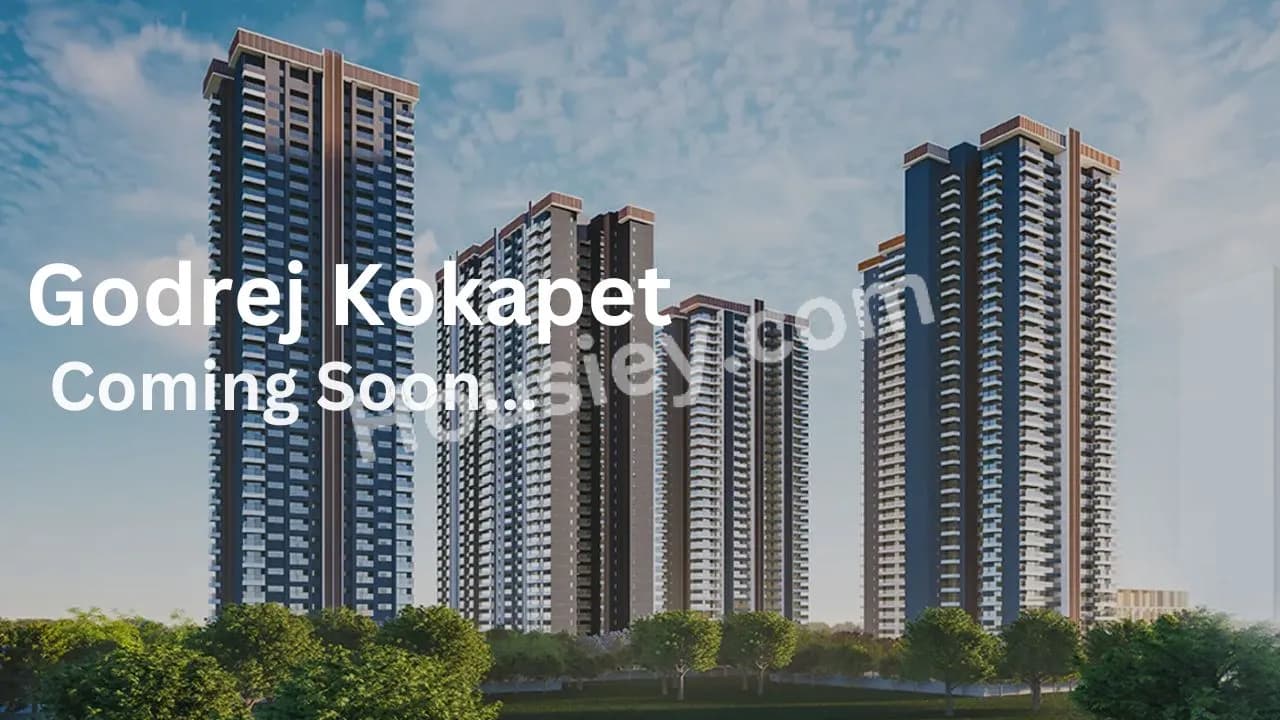

Godrej Madison Avenue
₹ 3.00 Cr - 4.30 Cr (All inc)
2351 - 3368 sqft
Dec 2029
Godrej Properties
Developer


Cybercity Westbrook
₹ 1.29 Cr - 2.51 Cr (All inc)
1075 - 2400 sqft
Oct 2026
Cybercity Builders and Developers
Developer
P Mangatram The Trilight
₹ 3.79 Cr - 16.10 Cr (All inc)
2888 - 11333 sqft
Oct 2027
P Mangatram Developers
Developer






SSI Fortune Suraj Bhan Grande
₹ 3.47 Cr - 5.19 Cr (All inc)
2909 - 4339 sqft
Aug 2030
Sri Sreenivasa Infra
Developer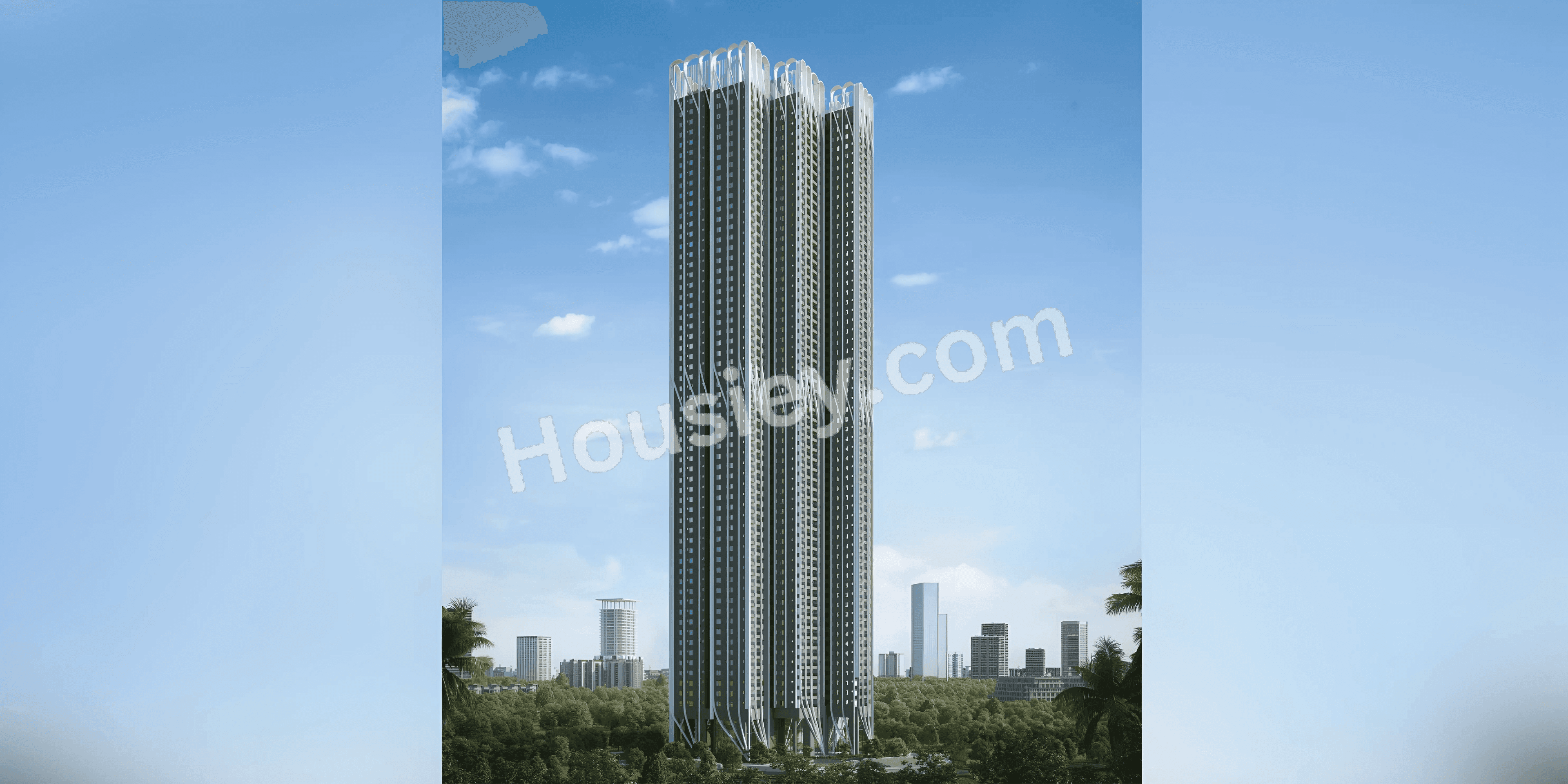

Housiey Legal: Free Real Estate Legal Consultation
Get Expert Advice on RERA, Builder Refunds, Area Mismatch, Stuck Projects & More - at No Cost!




