

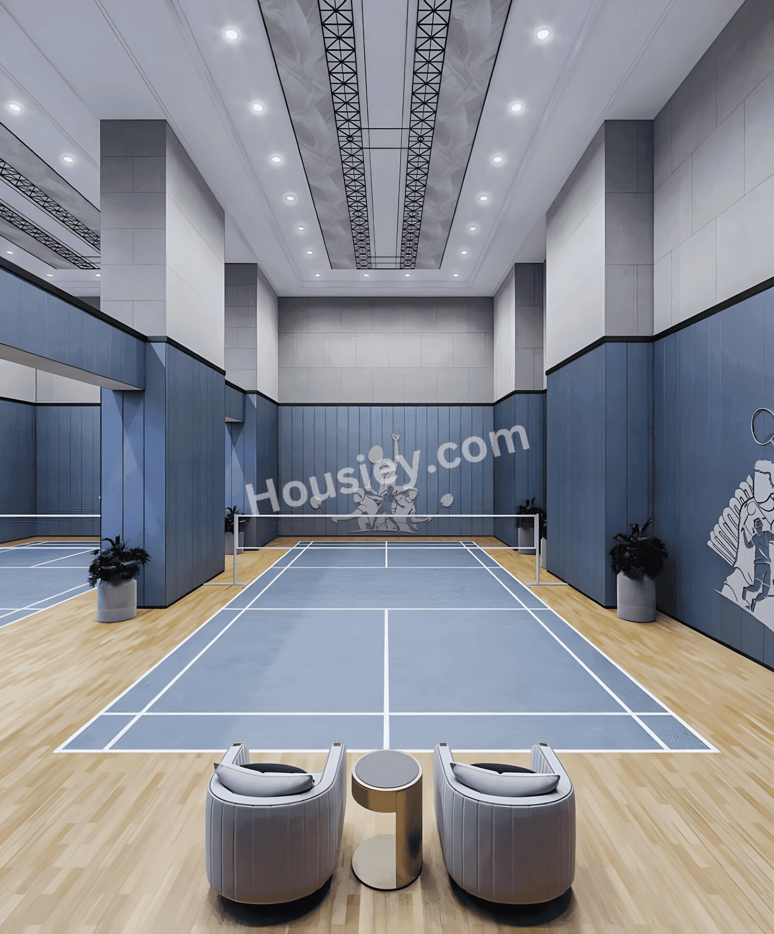



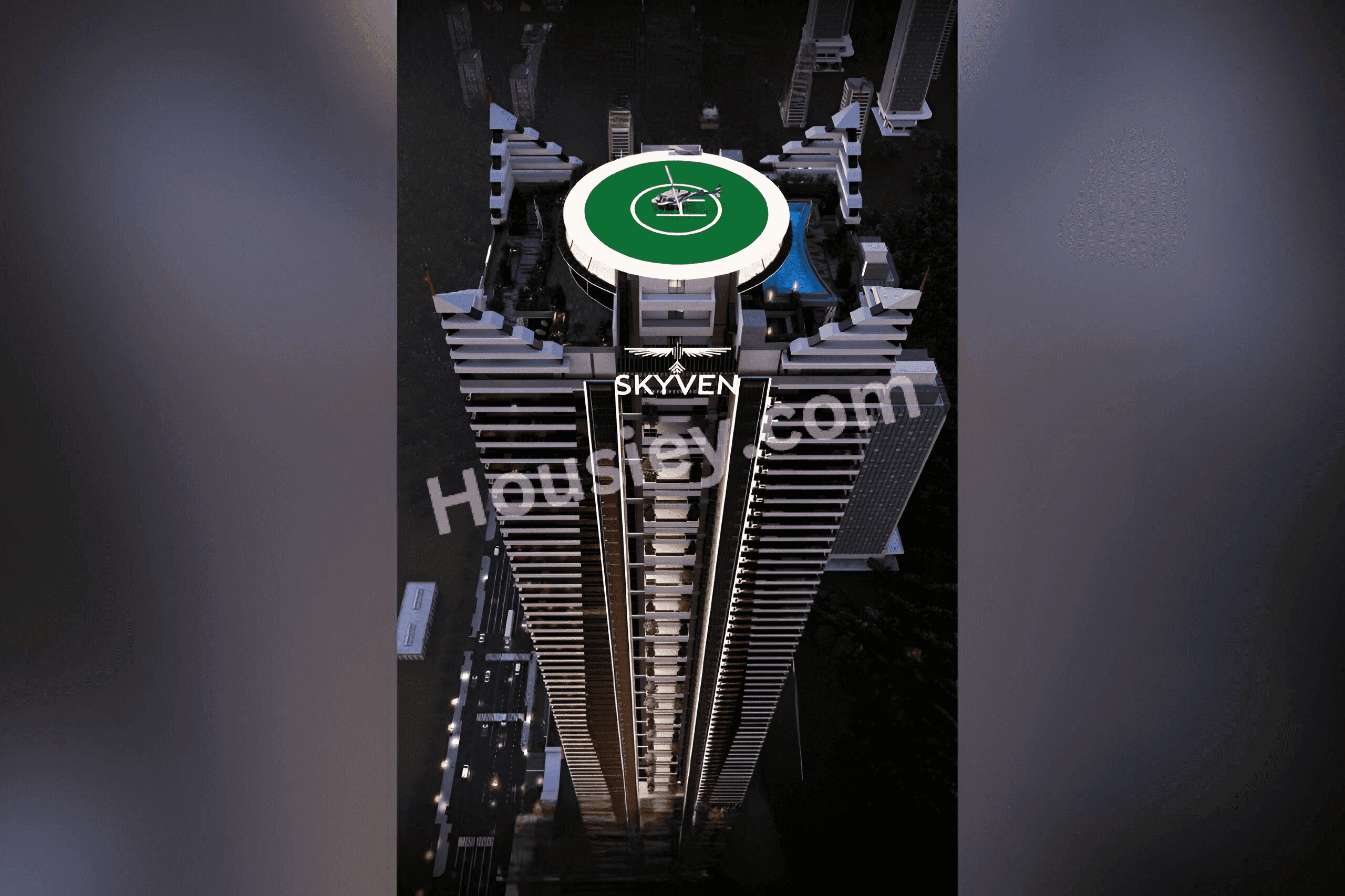
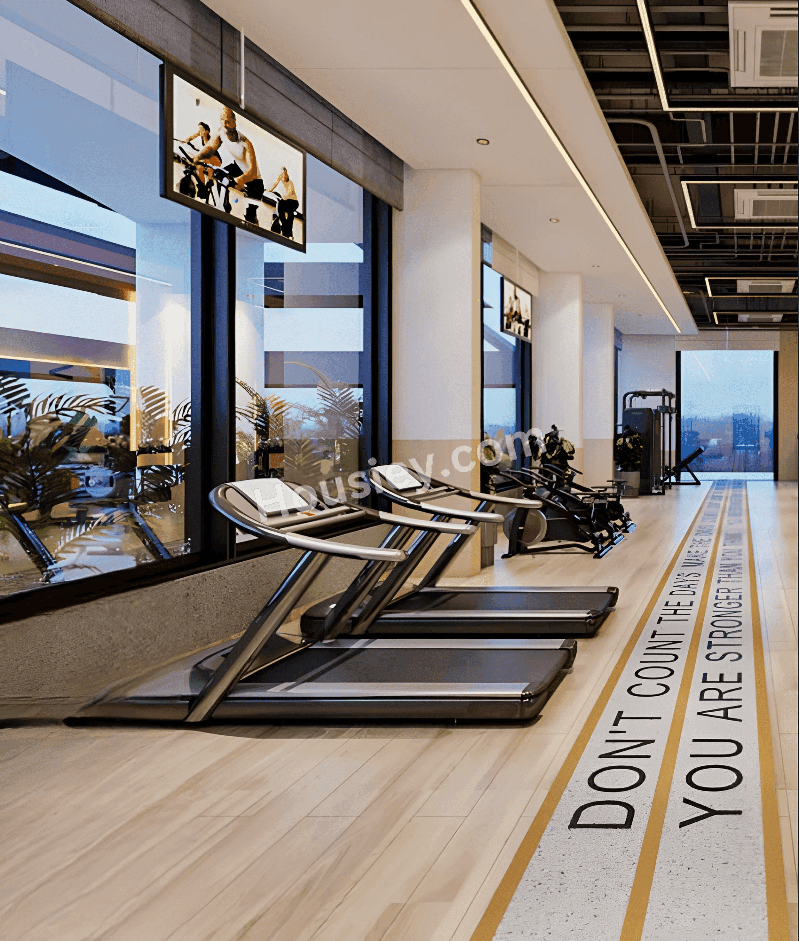



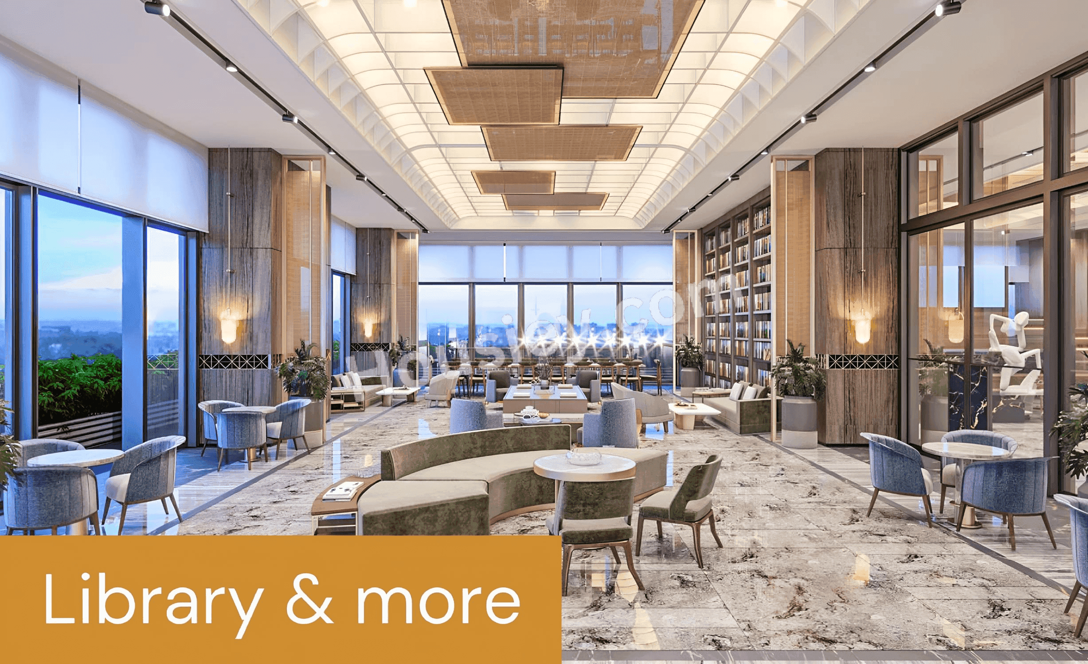
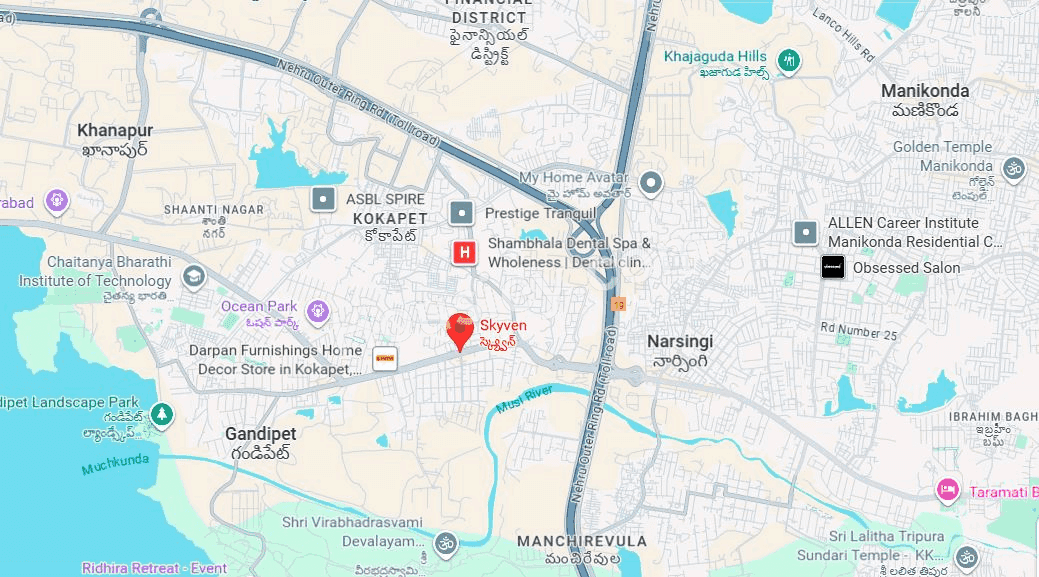

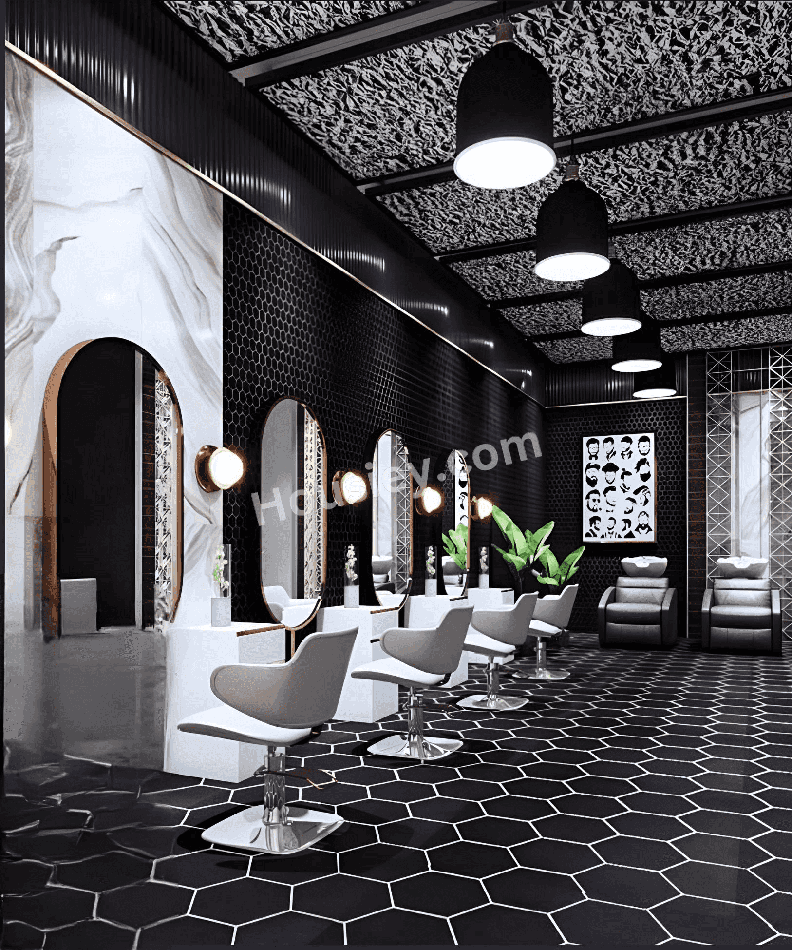





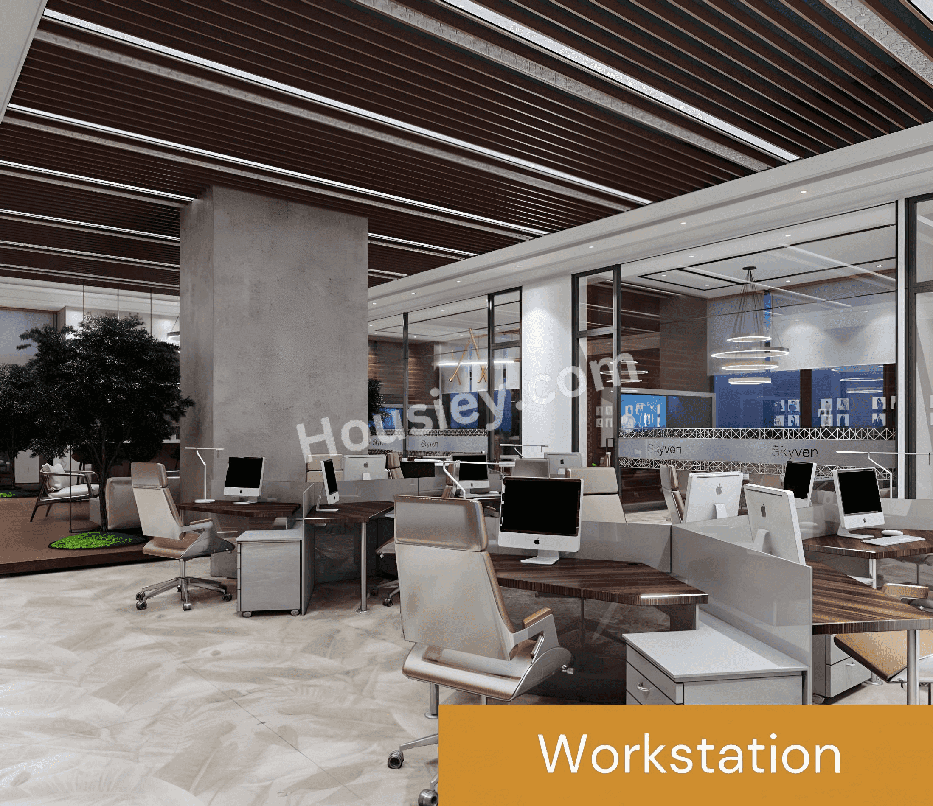

E-Infra Skyven Kokapet
₹ 7.00 Cr - 7.90 Cr All inc.
E-Infra Skyven Overview
2.2 acres
Land Parcel
1
Towers
4B+3S+55
Floors
4 BHK
Config
5662-6278 sqft
Carpet Area
P02400009501
RERA NO.
New Launch (3+ yrs)
Possession Status
Dec 2029
Target Possession
Feb 2030
RERA Possession
No
Litigation
About E-Infra Skyven
E-Infra Kokapet Project Overview
Skyven will be constructed on 2.2 Acres of land parcel, 1 Tower with 4B+3S+55 Floors having 4 BHK premium residences.
Skyven location
Project is located On Narsingi Main Road, Kokapet, Gandipet, Hyderabad with -
Ocean Park - 1.5km
Gandipet Landscape - 3.3km
Osman Sagar - 3.5km
Skyven Kokapet Project Amenities
First is Internal amenities -
Vitrified tiles, Granite Kitchen, SS Sink, Power backup & many more
E-Infra Kokapet External Amenities
Project has 30+ luxurious amenities with likes of -
2 Clubhouse
Landscape Sit-Out
Kid's Play Area
Multipurpose court
Jogging Track & Many More
E-Infra Grand Kokapet Parking -
Project has two types of car parking facility -
1) Basement
2) Stilt
Skyven Possession -
Target Possession - December 2029
RERA Possession - February 2030
Carpet Area & Floor Plan
Skyven project has 4 BHK premium residences with -
4 BHK - (5662 - 6278) sqft
Maintenance -
Skyven Hyderabad Project maintenance varies with the configuration and the carpet area which are as follows-
4 BHK - Rs (28310 - 31400) per month
Grand prices & its details can be found in the price section & Skyven brochure can be downloaded from the link mentioned below. The project has been praised by the home buyers & E-Infra Hyderabad review is 4 out of 5 from all the clients who have visited the site.
Location
On Narsingi Main Road, Kokapet, Gandipet, Hyderabad
- Ocean Park -1.5km
- Gandipet Landscape - 3.3km
- Osman Sagar - 3.5km
Videos
Pros & Cons
Pros
1.With just one tower spread across 2.2 Acres, the project offers low tower density and ample open space, giving residents plenty of room to move around and enjoy better ventilation within the apartments."
2.These apartments feature large balconies, a rare offering in today’s projects. If spacious outdoor areas matter to you, this project is an excellent fit."
Cons
1.This project does not offer 1, 2, or 3 BHK apartments, so it is not suitable for customers looking for these configurations.
Amenities
Internal Amenities
Vitrified Tiles
Car charging Point
Granite Kitchen Platform
Stainless Steel Sink
CCTV Camera
External Amenities
Swimming Pool
Club House
Kids Play Area
Squash Court
Co Working Spaces
Infinity Pool
Private Spa
Box Cricket
Library
Basketball Court
Amphitheater
Banquet Hall
Wine & Cigar Lounge
Creche Play Area
Indoor games
+7 More
Master & Floor Plan
Master Plan

Floor Plan

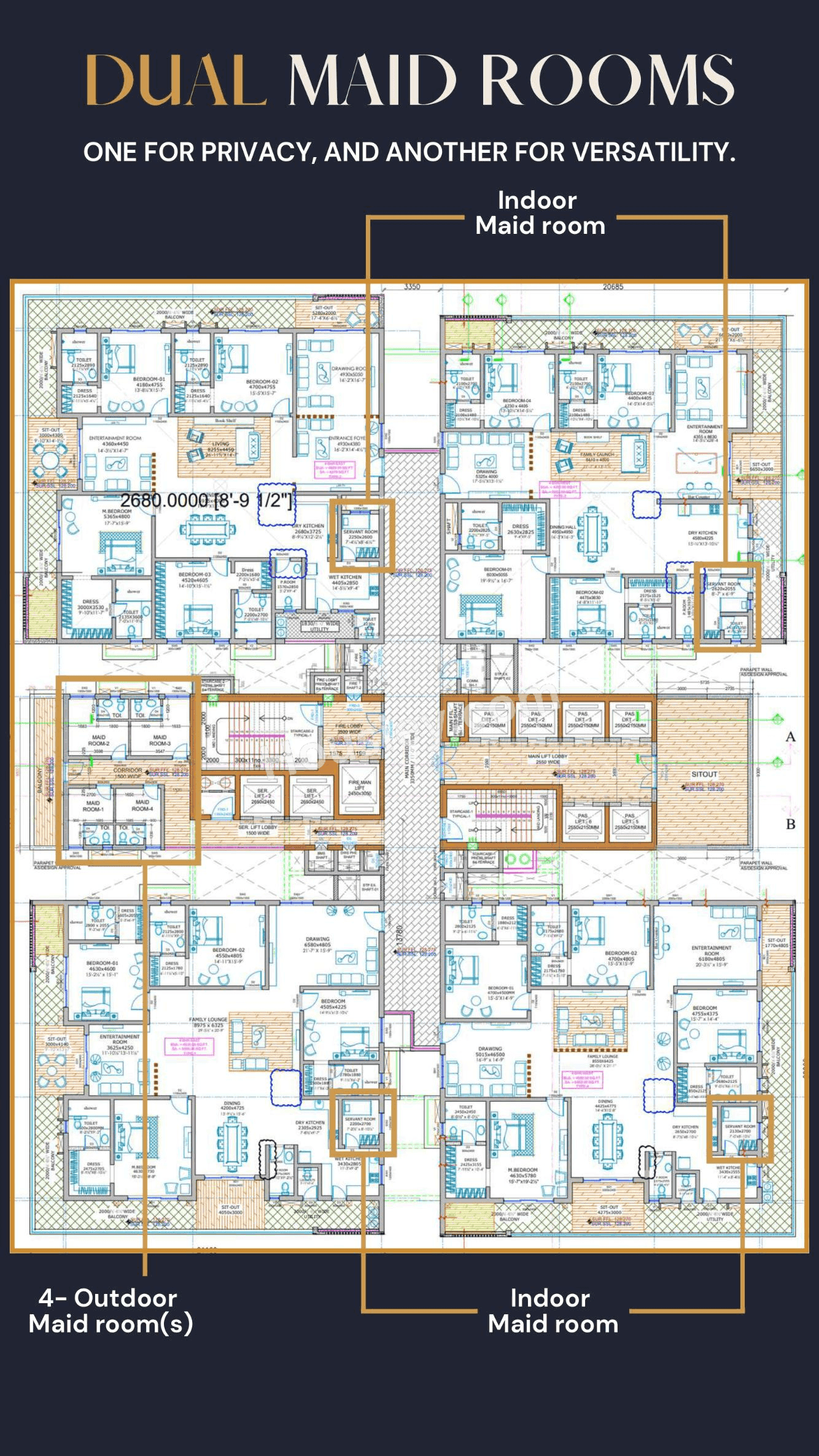
E-Infra Skyven Pricing & Unit Plans
| Build-up Area | Carpet Area | All Inc. Price (Inc. of Taxes & Charges) | Min Downpayment (Inc. Taxes) | Parking | Unit Plan |
|---|
Payment Scheme
Regular Standard Slabwise Payment as per construction, Maximum loan possible up to 90%
Litigation Details
Is there any litigation against this proposed project:
NoDocuments For E-Infra Skyven
E-Infra Skyven QR Codes
Project approved by
About E Infra Ventures
E Infra Ventures

1 CityLocations
Hyderabad
Hyderabad
20 yearsExperience
6Total Projects
1K+Happy Families
The E-Infra states the company has "earned the trust of over 1,500 satisfied clients" across its portfolio of projects. Some sources, like a listing on Housing.com, also claim E-Infra has provided "3400+ premium homes". Publicly verifiable numbers of "happy customers" for any company are typically limited to figures released by the company itself or aggregated by review platforms. Independent sources and review websites generally offer reviews and testimonials rather than an official number of happy customers.
Frequently Asked Question
Explore Related Projects
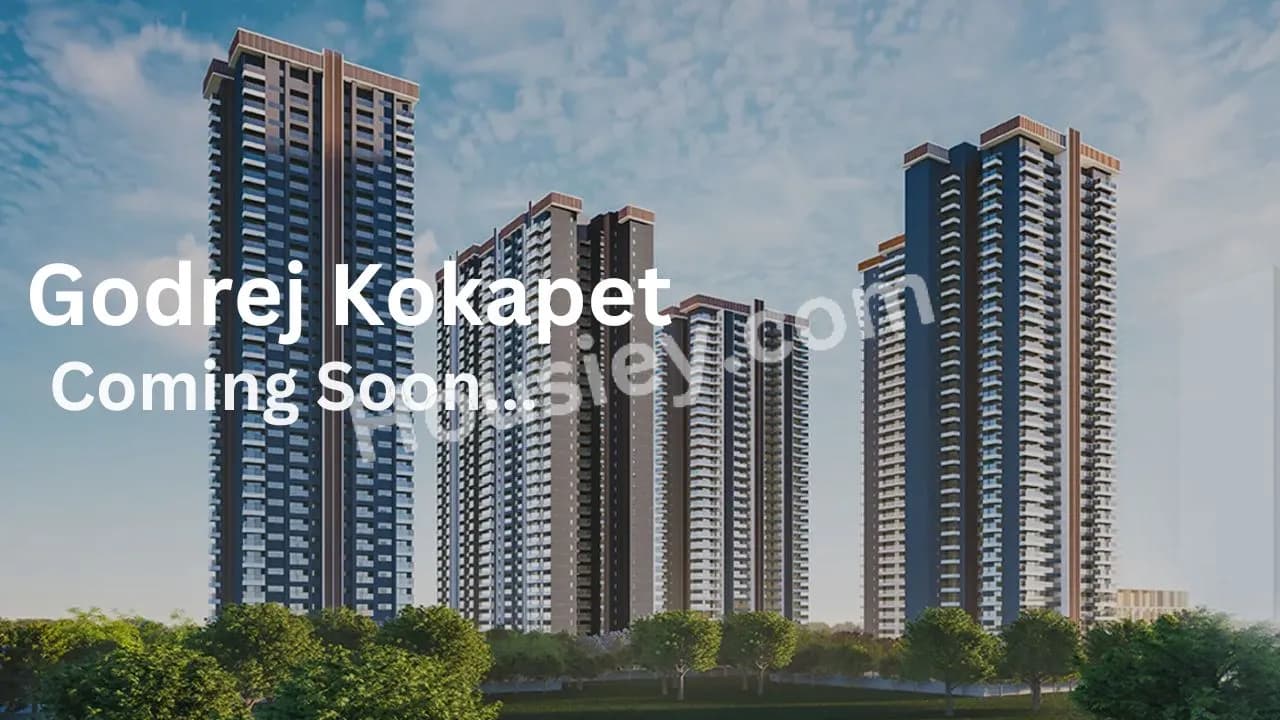

Godrej Madison Avenue
₹ 3.00 Cr - 4.30 Cr (All inc)
2351 - 3368 sqft
Dec 2029
Godrej Properties
Developer


Cybercity Westbrook
₹ 1.29 Cr - 2.51 Cr (All inc)
1075 - 2400 sqft
Oct 2026
Cybercity Builders and Developers
Developer
P Mangatram The Trilight
₹ 3.79 Cr - 16.10 Cr (All inc)
2888 - 11333 sqft
Oct 2027
P Mangatram Developers
Developer
Rajapushpa Pristinia
₹ 1.45 Cr - 4.84 Cr (All inc)
1380 - 4595 sqft
Feb 2028
Rajapushpa Properties
Developer





SSI Fortune Suraj Bhan Grande
₹ 3.47 Cr - 5.19 Cr (All inc)
2909 - 4339 sqft
Aug 2030
Sri Sreenivasa Infra
Developer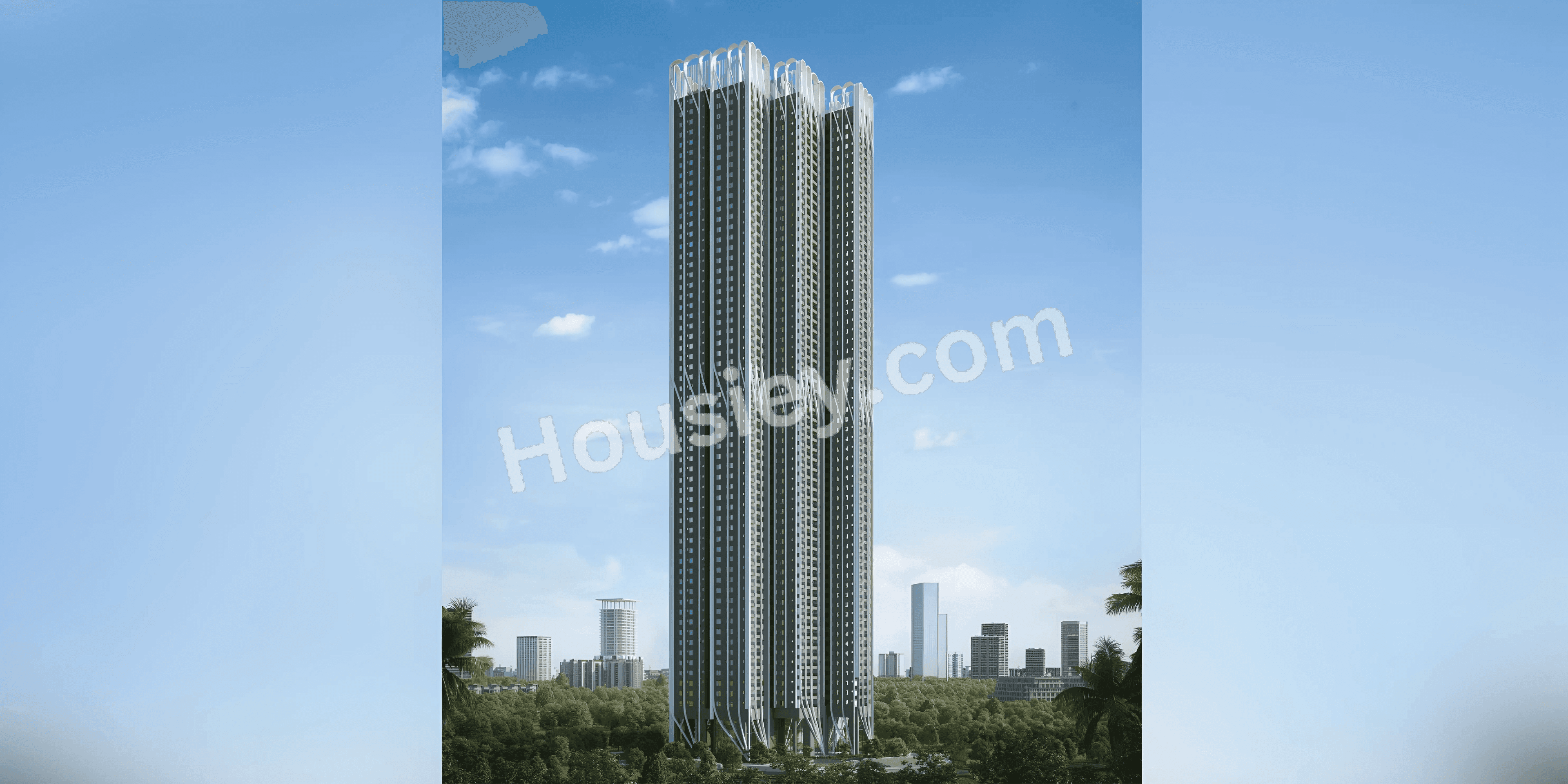

Housiey Legal: Free Real Estate Legal Consultation
Get Expert Advice on RERA, Builder Refunds, Area Mismatch, Stuck Projects & More - at No Cost!




