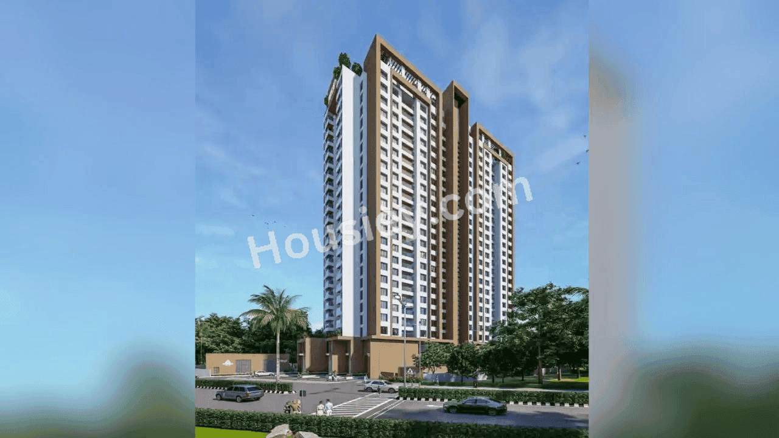
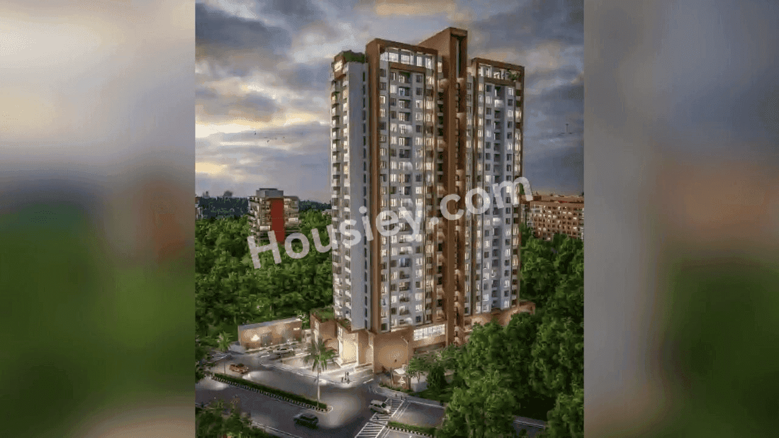
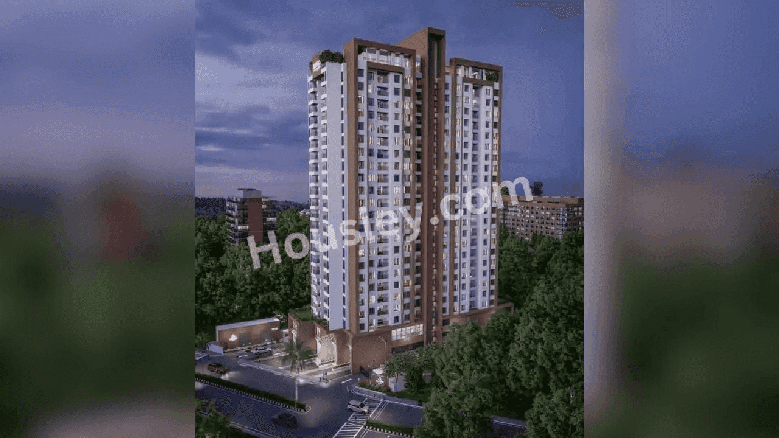
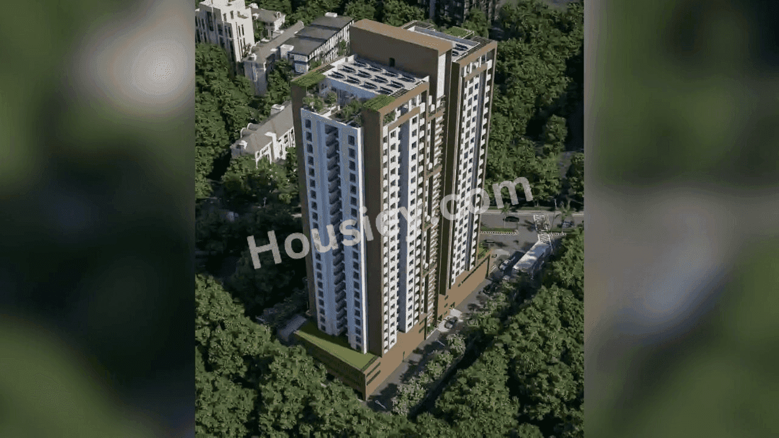
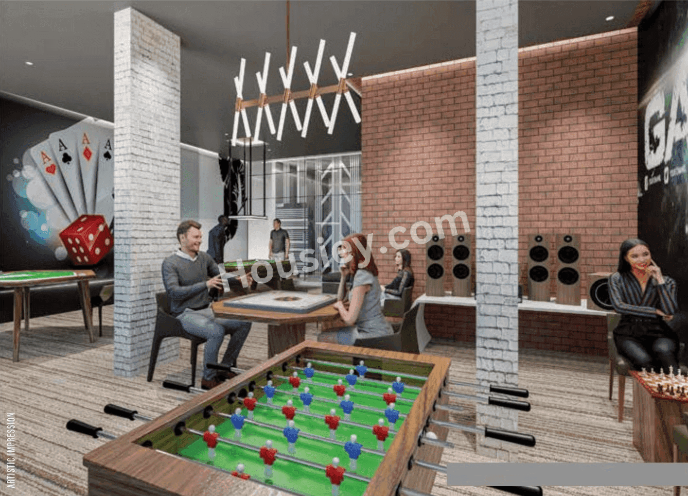
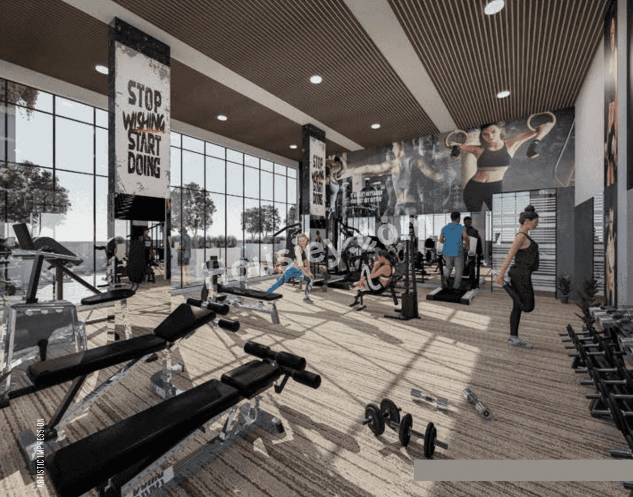
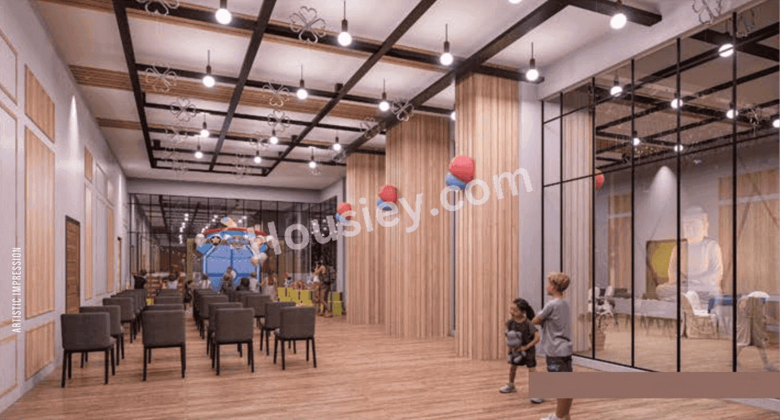
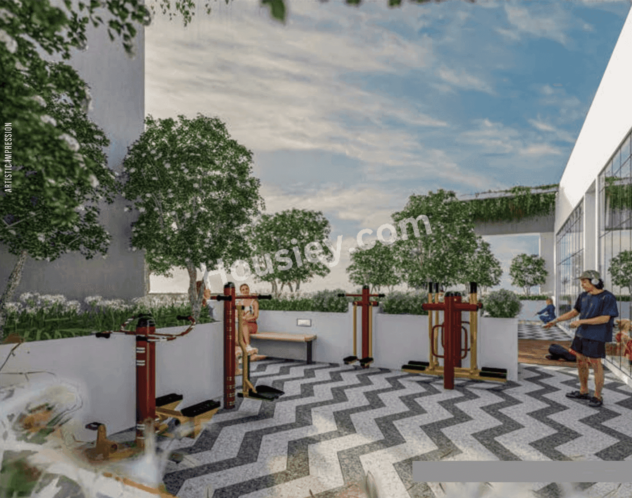
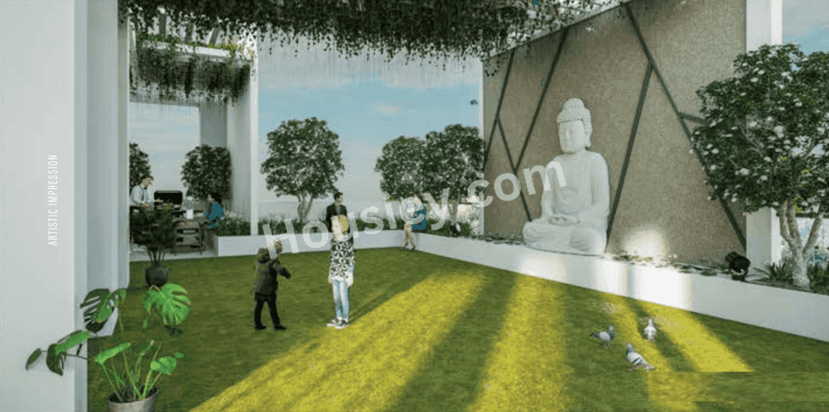
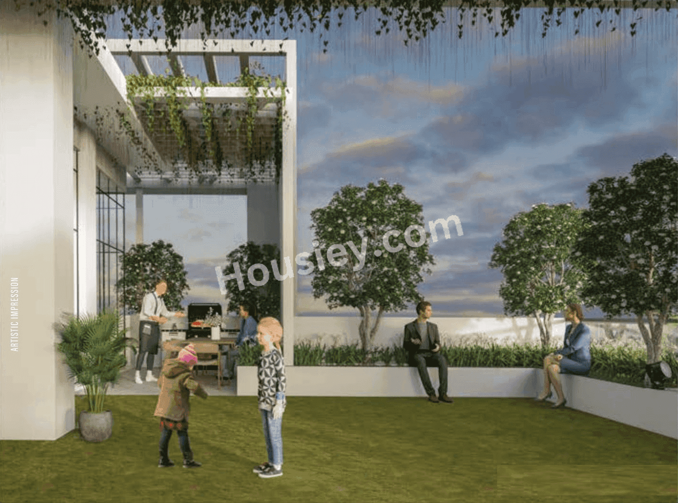
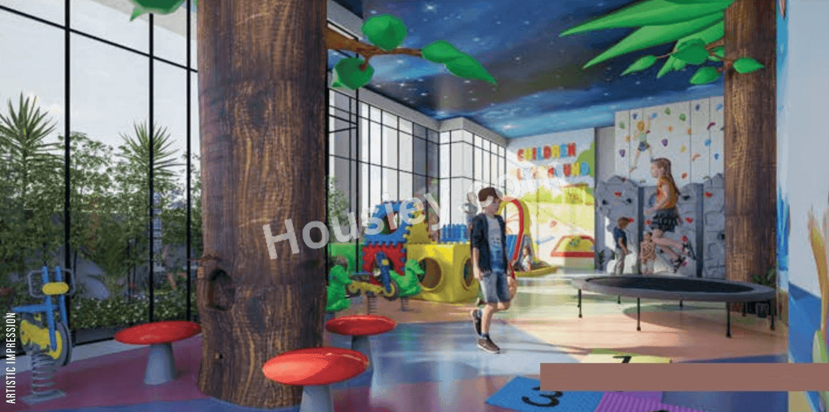
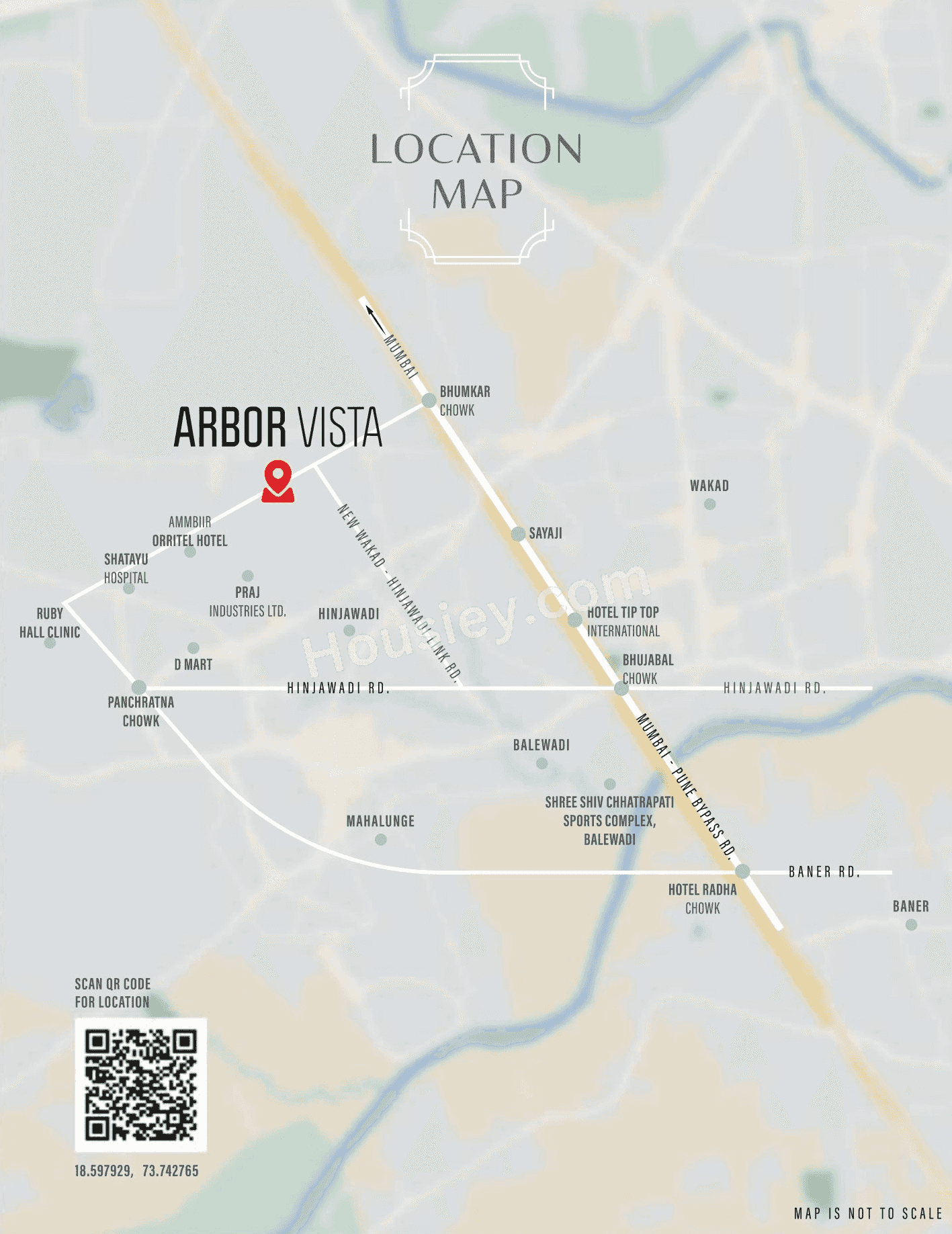
AK Arbor Vista Wakad
₹ 86.04 Lacs - 1.27 Cr All inc.
AK Arbor Vista Overview
1 acres
Land Parcel
1
Towers
G+27
Floors
2, 3, 3.5 BHK
Config
755-1126 sqft
Carpet Area
P52100050504
RERA NO.
Advance Stage (<1 yr)
Possession Status
Dec 2026
Target Possession
Dec 2027
RERA Possession
No
Litigation
About AK Arbor Vista
AK Surana Wakad Project Overview
AK Surana Arbor Vista Project will be constructed on 1 acre of land parcel, 1 Tower with G+27 Floors having 2 BHK, 3 BHK, 3.5 BHK premium residences.
AK Arbor Vista location
Project is located Near Kasturi Chowk, Bhatewara Nagar, Wakad, Pune. with -
D-Mart - 1.4km
Bhumkar Chowk- 1.6km
Wakad - Bhosari BRTS Road - 4.8km
AK Arbor Vista Wakad Project Amenities
First is Internal amenities -
Vitrified Tiles, Granite kitchen, Anti Skid Ceramic Tile, RCC Structure, CP Fittings, MS Grills, SS Sink, Powder coasted aluminium sliding window, Fire Fighting System, Video Door Phone, Granite Kitchen, Fire Safety, Aluminium Windows & many more
AK Surana Developers Arbor Vista Wakad External Amenities
Project has 30+ luxurious amenities with likes of -
1) Club house
2) Gymnasium
3) Multipurpose court
4) Multipurpose hall
5) Swimming pool & Many More
AK Surana Developers Arbor Vista Wakad Parking -
Project has one two type of car parking facilities -
1) Ground
AK Arbor Vista Possession -
Rera Possession - March 2027
Target Possession - December 2026
Carpet Area & Floor Plan
Arbor Vista project has 2BHK, 3BHK, 3.5BHK premium residences with -
2BHK - 755 sqft
3BHK - (882 to 899) sqft
3.5BHK - (1123 - 1126) sqft
AK Arbor Vista floor plan
Tower floor plan will have 6 flats, 4 lifts & 2 staircases on each floor.
Maintenance -
AK Arbor Vista Pune Project maintenance varies with the configuration and the carpet area which are as follows-
2BHK - Rs 3400 per month
3BHK - Rs (3800 - 4000) per month
3.5BHK - Rs 5000 per month
Arbor Vista Wakad project sample flat is ready on the site.
Arbor Vista Prices & its details can be found in the price section & AK Surana Arbor Vista Wakad brochure can be downloaded from the link mentioned below. Project has been praised by the home buyers & AK Surana Developers Wakad review is 4 out of 5 from over all the clients who have visited the site.
Location
Near Kasturi Chowk, Bhatewara Nagar, Wakad, Pune
- D-Mart - 1.4km
- Bhumkar Chowk- 1.6km
- Wakad - Bhosari BRTS Road - 4.8km


Videos
Pros & Cons
Pros
1.The project offers ample open space, with just one tower spread across 1 acre. The low tower density provides residents with plenty of room to move around and enjoy bright, well-ventilated homes.
2.The apartments feature spacious balconies — a rare offering in today’s projects — making them perfect for those who enjoy open and airy outdoor spaces.
Cons
1.Unoptimized Unit Layout – The 3.5 BHK apartments with a carpet area of 1123 sq. ft. have excessive passage space, leading to inefficient utilization of the overall area.
Amenities
Internal Amenities
Video Door Phone
Vitrified Tiles
Granite Kitchen Platform
Stainless Steel Sink
Fire Fighting
External Amenities
Swimming Pool
Club House
Kids Play Area
Garden
Senior Citizen Area
Co Working Spaces
Private Spa
Meditation Zone
Barbeque Deck
Indoor games
party lawn
yoga deck
Gymnasium
Multi purpose hall
Master & Floor Plan
Master Plan
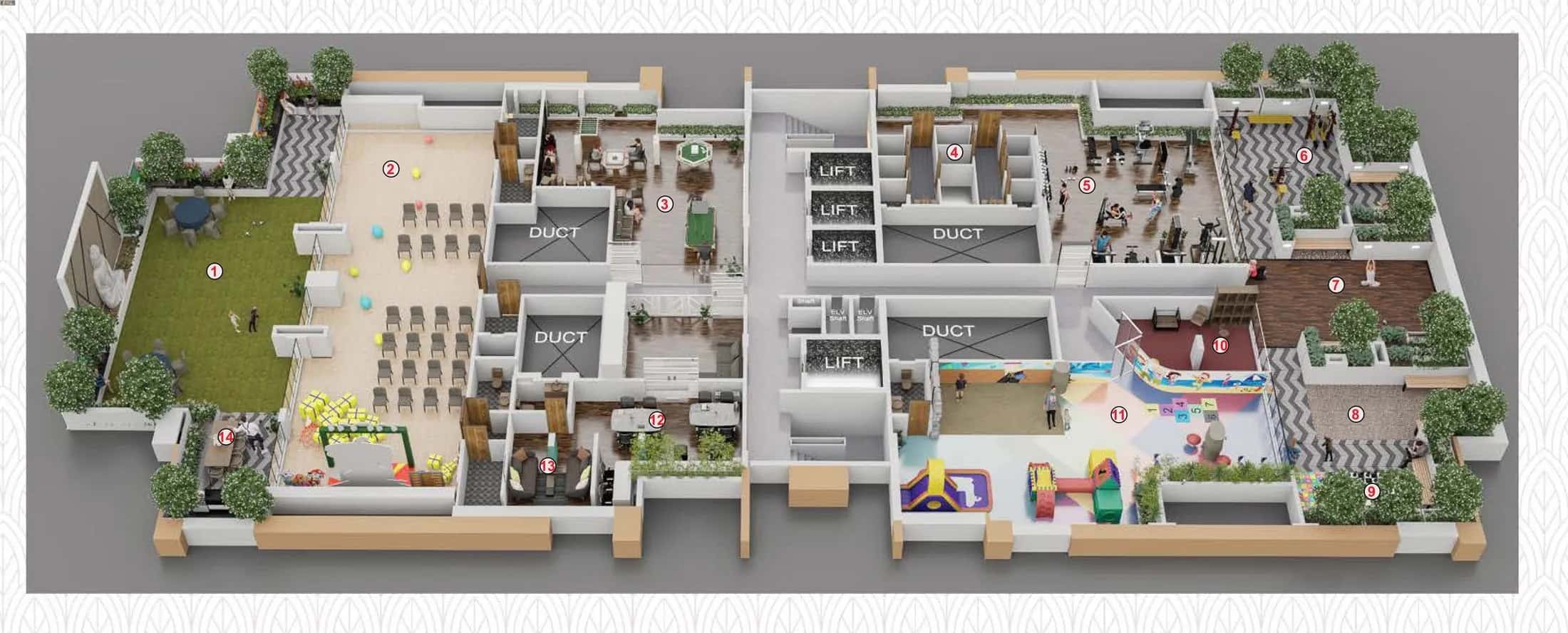
Floor Plan
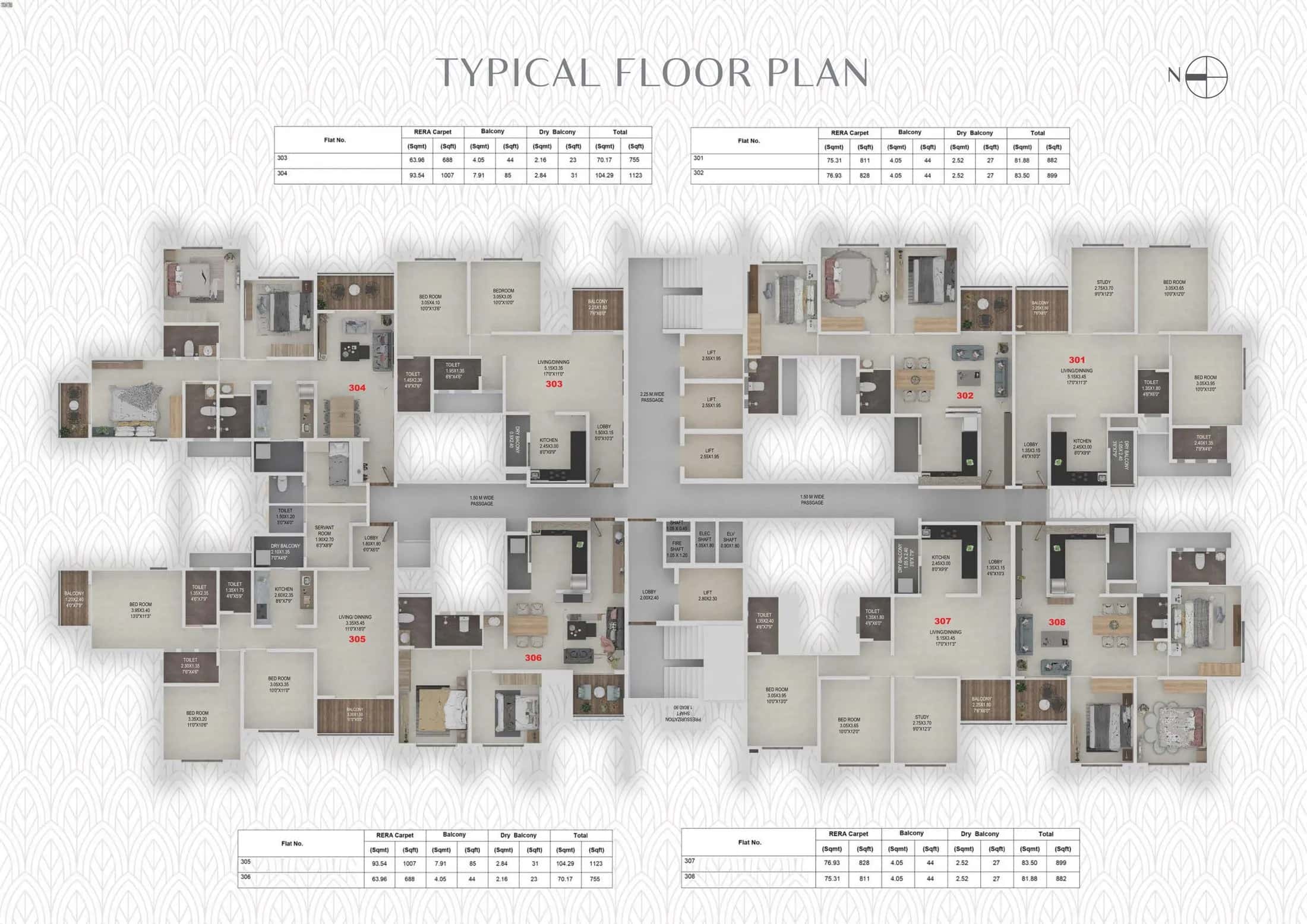
AK Arbor Vista Pricing & Unit Plans
| Carpet Area | All Inc. Price (Inc. of Taxes & Charges) | Min Downpayment (Inc. Taxes) | Parking | Unit Plan |
|---|
Payment Scheme
Regular Standard Slabwise Payment as per construction, Maximum loan possible up to 90%
Litigation Details
Is there any litigation against this proposed project:
NoDocuments For AK Arbor Vista
AK Arbor Vista QR Codes
Project approved by
About AK Surana Developers
AK Surana Developers

1 CityLocations
Pune
Pune
33 yearsExperience
10Total Projects
2K+Happy Families
AK Surana Developers was founded by Mr .Atul K.Surana, a Surana Developers backed by 27 years’ experience in the Realty industry. A qualified architect by profession, Mr Bhalgat brings a new, refreshing dimension to design in every project. His expertise and leadership are helping the Company cross new frontiers of success. With a portfolio of 20 projects around Pune, AK Surana Developers is growing steadily with several ambitious ventures on the drawing board. Motivating junior team members to rise to new challenges, Mr Bhalgat brings a strong dynamism, together with a result-focused approach to work.
Frequently Asked Question
Explore Related Projects

Paranjape Trident Towers
₹ 50.00 Lacs - 99.00 Lacs (All inc)
445 - 734 sqft
Dec 2027
Paranjape Schemes
Developer

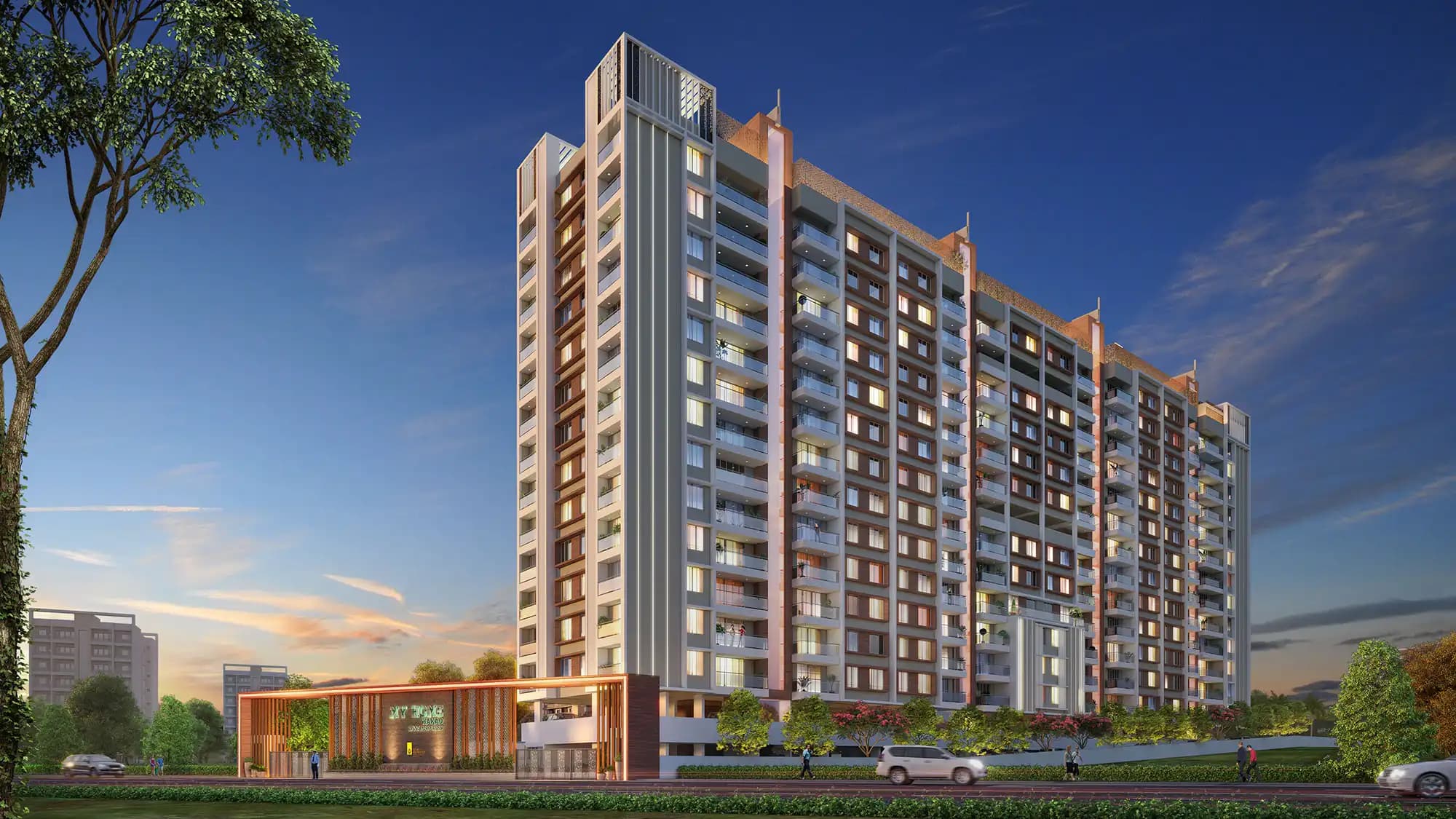

Sneh Akshay Anantam
₹ 46.03 Lacs - 80.00 Lacs (All inc)
466 - 666 sqft
Ready
Sneh Construction Group
Developer
Kohinoor Westview Reserve
₹ 83.00 Lacs - 1.51 Cr (All inc)
752 - 1244 sqft
Dec 2027
Kohinoor Group
Developer


Avneesh 57 Elevate
₹ 90.09 Lacs - 1.42 Cr (All inc)
722 - 999 sqft
Dec 2026
Avneesh Realty Group
Developer
Unicorn Nisarg Belrose
₹ 86.25 Lacs - 1.30 Cr (All inc)
791 - 793 sqft
Dec 2026
Nisarg Shelters
Developer

VJ Wakad Downtown
₹ 80.00 Lacs - 1.40 Cr (All inc)
725 - 1286 sqft
Jun 2029
Vilas Javdekar Developers
Developer
Siddhivinayak Vision New Ville
₹ 75.44 Lacs - 1.20 Cr (All inc)
717 - 1457 sqft
Dec 2027
Siddhivinayak Group
Developer

VJ Yashwin Urbo Centro
₹ 82.00 Lacs - 1.70 Cr (All inc)
725 - 1291 sqft
Jun 2029
Vilas Javdekar Developers
Developer




Housiey Legal: Free Real Estate Legal Consultation
Get Expert Advice on RERA, Builder Refunds, Area Mismatch, Stuck Projects & More - at No Cost!



