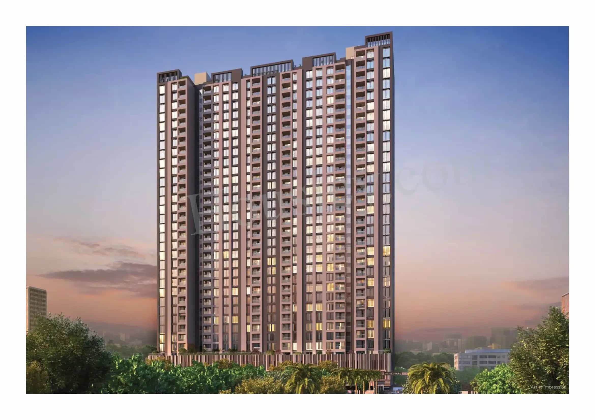
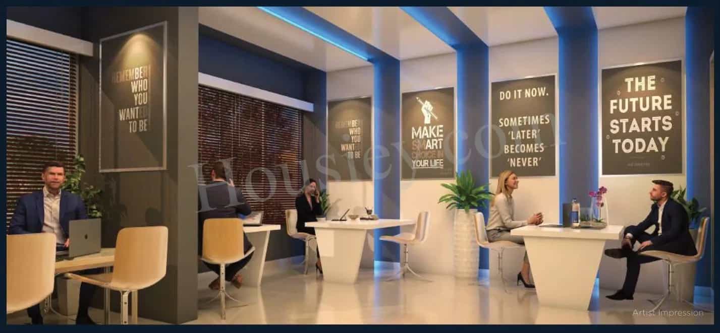
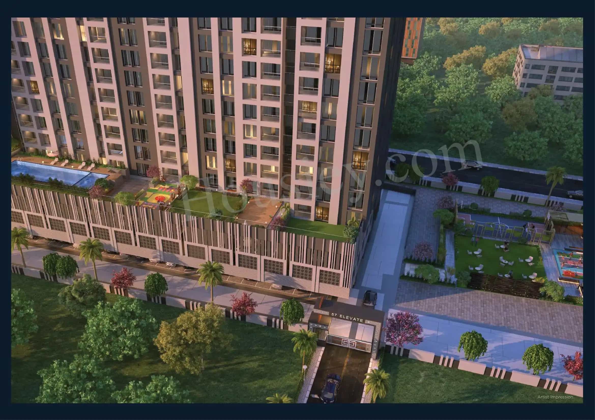
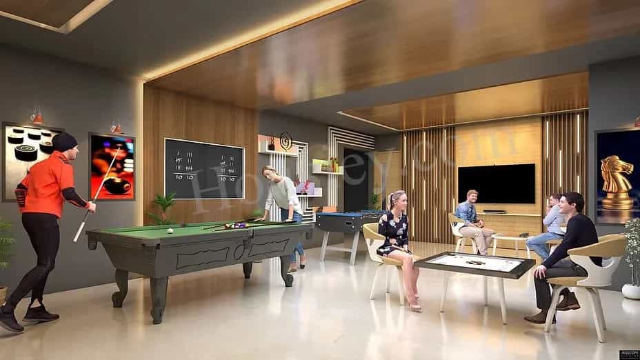
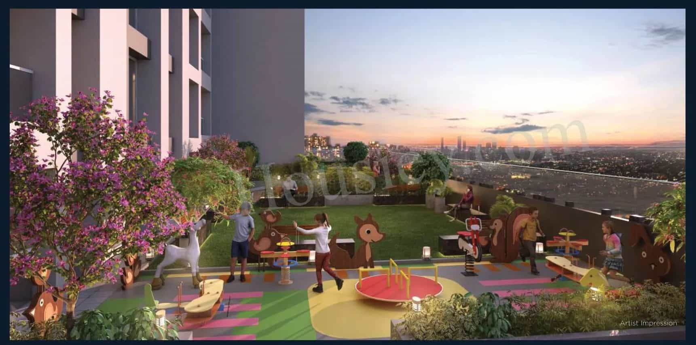
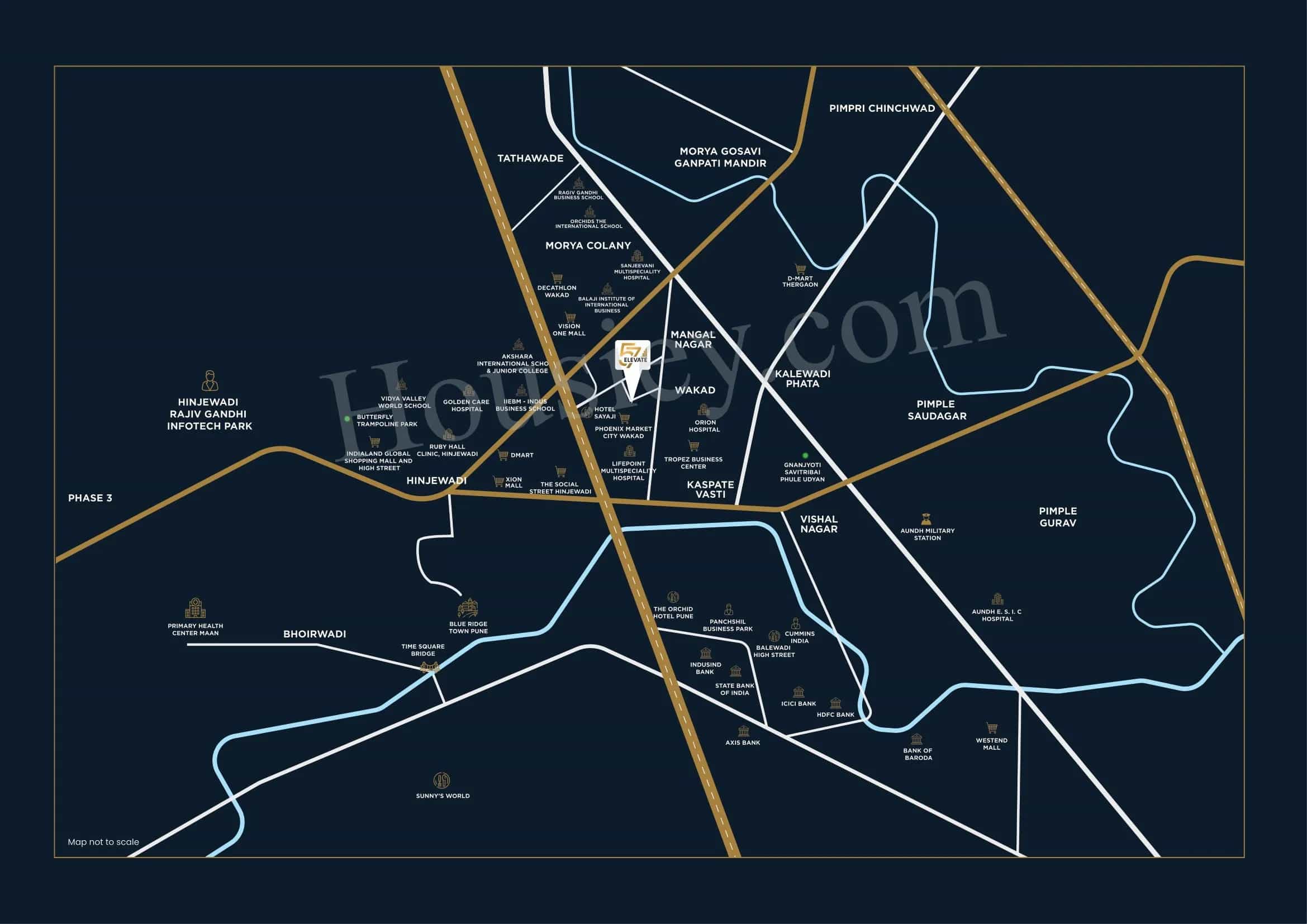
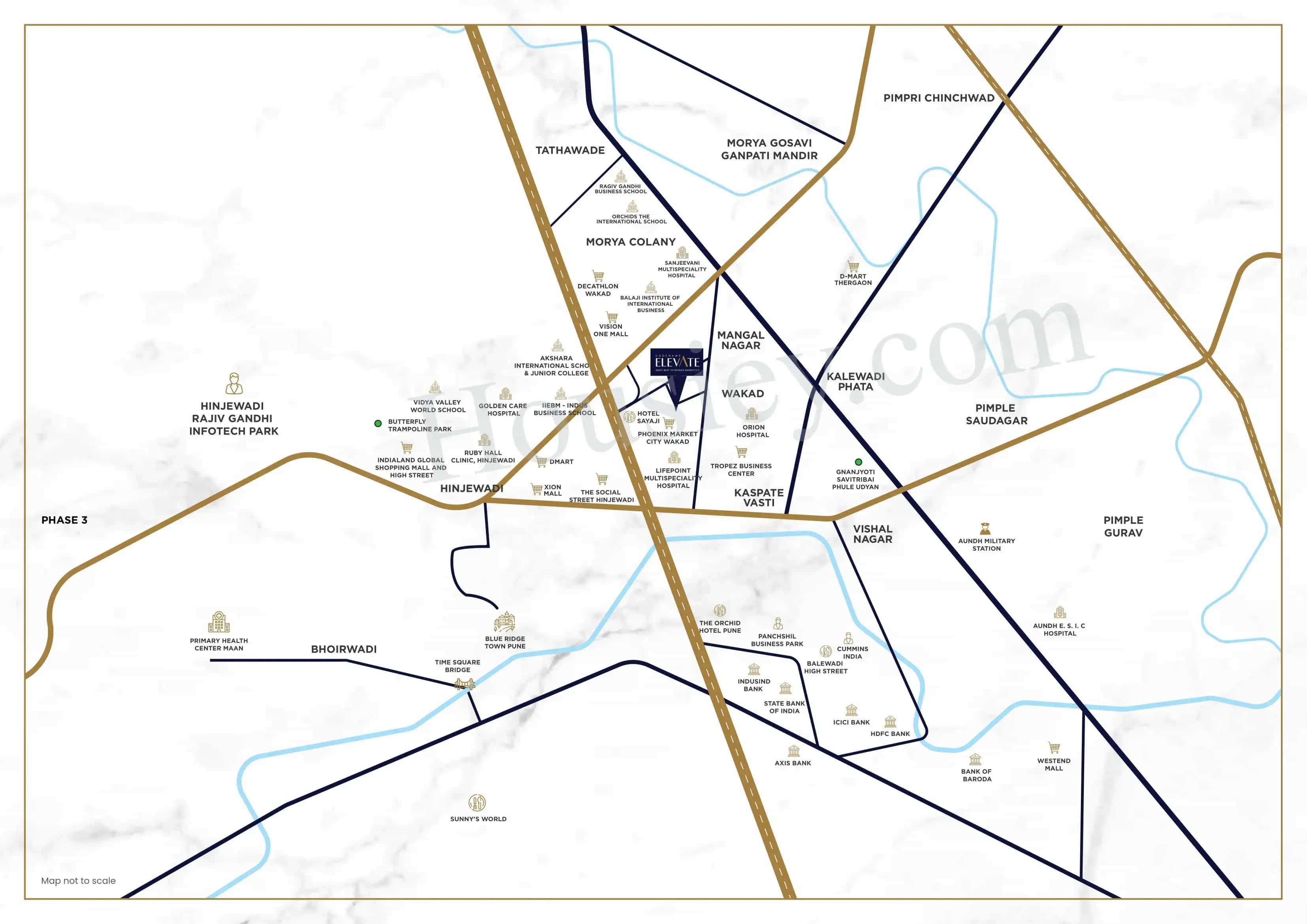
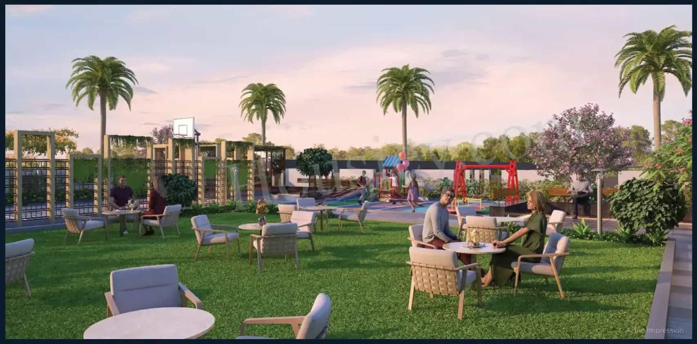
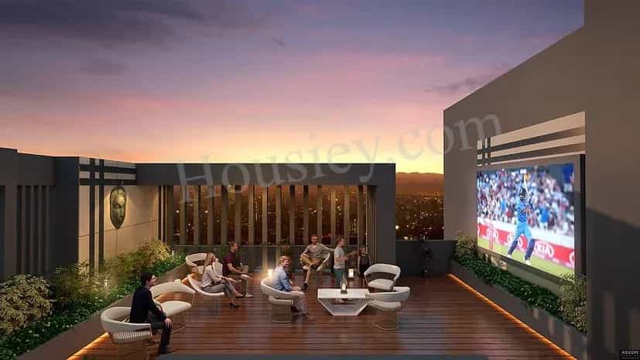
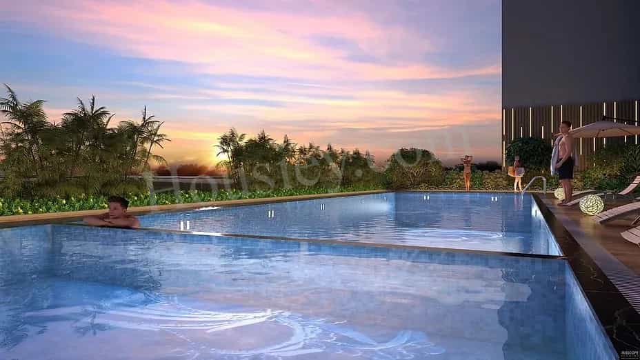

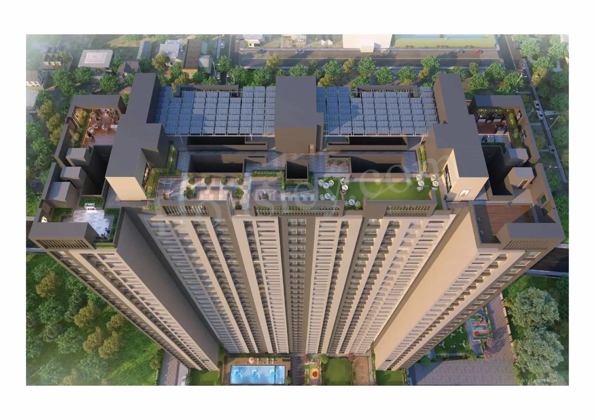
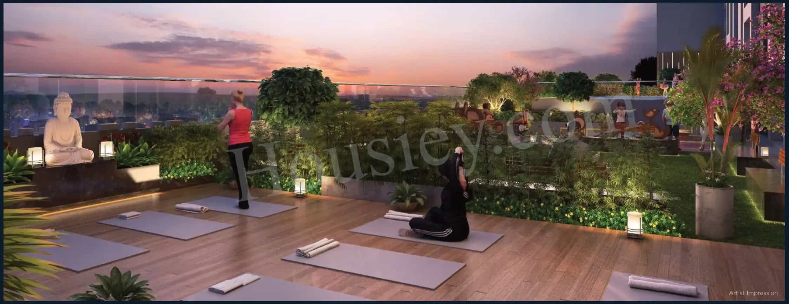
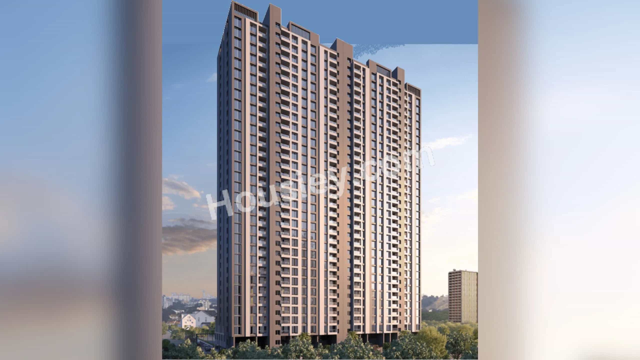
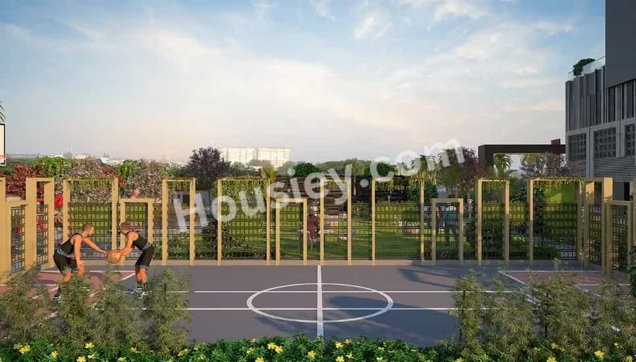
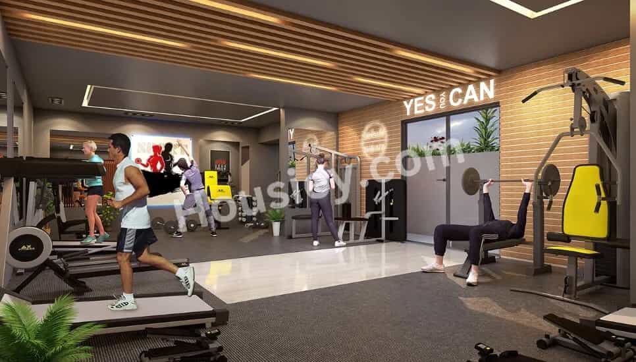
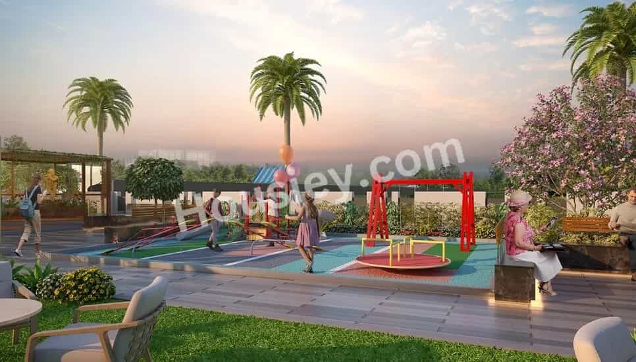
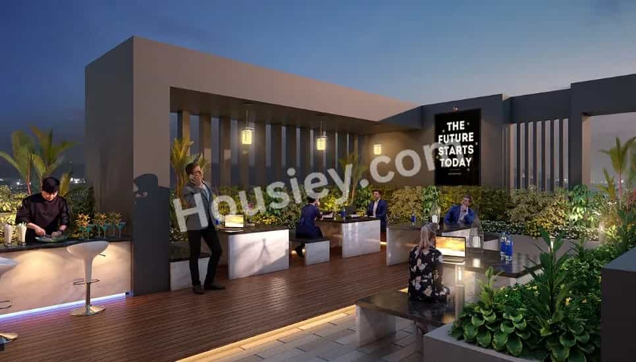
Avneesh 57 Elevate Wakad
₹ 90.09 Lacs - 1.42 Cr All inc.
Avneesh 57 Elevate Overview
4 acres
Land Parcel
3
Towers
B+G+31
Floors
2, 3 BHK
Config
722-999 sqft
Carpet Area
P52100049293
RERA NO.
Advance Stage (<1 yr)
Possession Status
Dec 2026
Target Possession
Dec 2026
RERA Possession
No
Litigation
About Avneesh 57 Elevate
Avneesh Wakad Project Overview
Avneesh 57 Elevate will be constructed on 4 acres of land parcel, 3 towers with B+G+31 floors having 2 BHK, 3 BHK premium residences.
Avneesh 57 Elevate location
Project is located Near Datta Mandir Road, Shankar Kalat Nagar, Wakad, Pune with -
Bhujpal Chowk - 2.0km
Dange Chowk - 2.8km
D-Mart - 3.4km
Avneesh 57 Elevate Wakad Project Amenities
First is Internal amenities -
Vitrified Tiles, Granite kitchen, Earthquake Resistance, Anti Skid Ceramic Tile, MS Grills, SS Sink, Fire Fighting System, Power backup, Video Door Phone, Aluminum Sliding Windows, Exhaust Fan, RCC Structure, CP Fittings, DG Backup & many more
Avneesh Realty Group Wakad External Amenities
Project has 40+ luxurious amenities with likes of -
Club House
Swimming Pool
Gymnasium
Indoor Games
Party Lawn
Children's Play Area & Many More
Avneesh Realty Group 57 Elevate Wakad Parking -
Project has one type of car parking facility -
1) Podium
Avneesh 57 Elevate Possession -
Rera Possession - December 2026
Target Possession - December 2026
Carpet Area & Floor Plan
57 Elevate project has 3BHK premium residences with -
2BHK - (722 to 753) sqft
3BHK - (917 to 999) sqft
Avneesh 57 Elevate floor plan
Tower floor plan will have 12 flats 8 lifts & 3 staircases on each floor
Maintenance -
Avneesh 57 Elevate Pune Project maintenance varies with the configuration and the carpet area which are as follows-
2BHK - (3600 - 3900) per month
3BHK - (4600 - 5000) per month
Avneesh 57 Elevate project sample flat is ready to view at the site.
Avneesh 57 Elevate Prices & its details can be found in the price section & Avneesh 57 Elevate Wakad brochure can be downloaded from the link mentioned below. Project has been praised by the home buyers & Avneesh Realty Group Wakad review is 4 out of 5 from over all the clients who have visited the site.
Location
Near Datta Mandir Road, Shankar Kalat Nagar, Wakad, Pune
- Bhujpal Chowk - 2.0km
- Dange Chowk - 2.8km
- D-Mart - 3.4km

Videos
Pros & Cons
Pros
1.The towers are strategically planned so that no apartments face each other, ensuring every home enjoys unobstructed views and lasting privacy.
2.The project offers ample open space, with only 3 towers spread across 4 acres, resulting in low tower density and providing residents with plenty of room to move around and enjoy better ventilation within the apartments.
3.Apartments come with spacious balconies, a feature that is becoming increasingly rare in today’s projects, making this an ideal choice if you value outdoor living space.
Cons
1.Higher Density – The project has a slightly congested floor plan with 12 flats per floor served by only 8 lifts, which may lead to crowding and longer waiting times.
Amenities
Internal Amenities
Video Door Phone
Vitrified Tiles
Granite Kitchen Platform
Stainless Steel Sink
D.G Backup
Exhaust Fan
Fire Fighting
External Amenities
Swimming Pool
Kids Play Area
Multi Purpose Court
Kids Pool
Private Spa
Library
Meditation Zone
Open area Cinema
Indoor games
Star Gazing
party lawn
Gymnasium
Master & Floor Plan
Master Plan
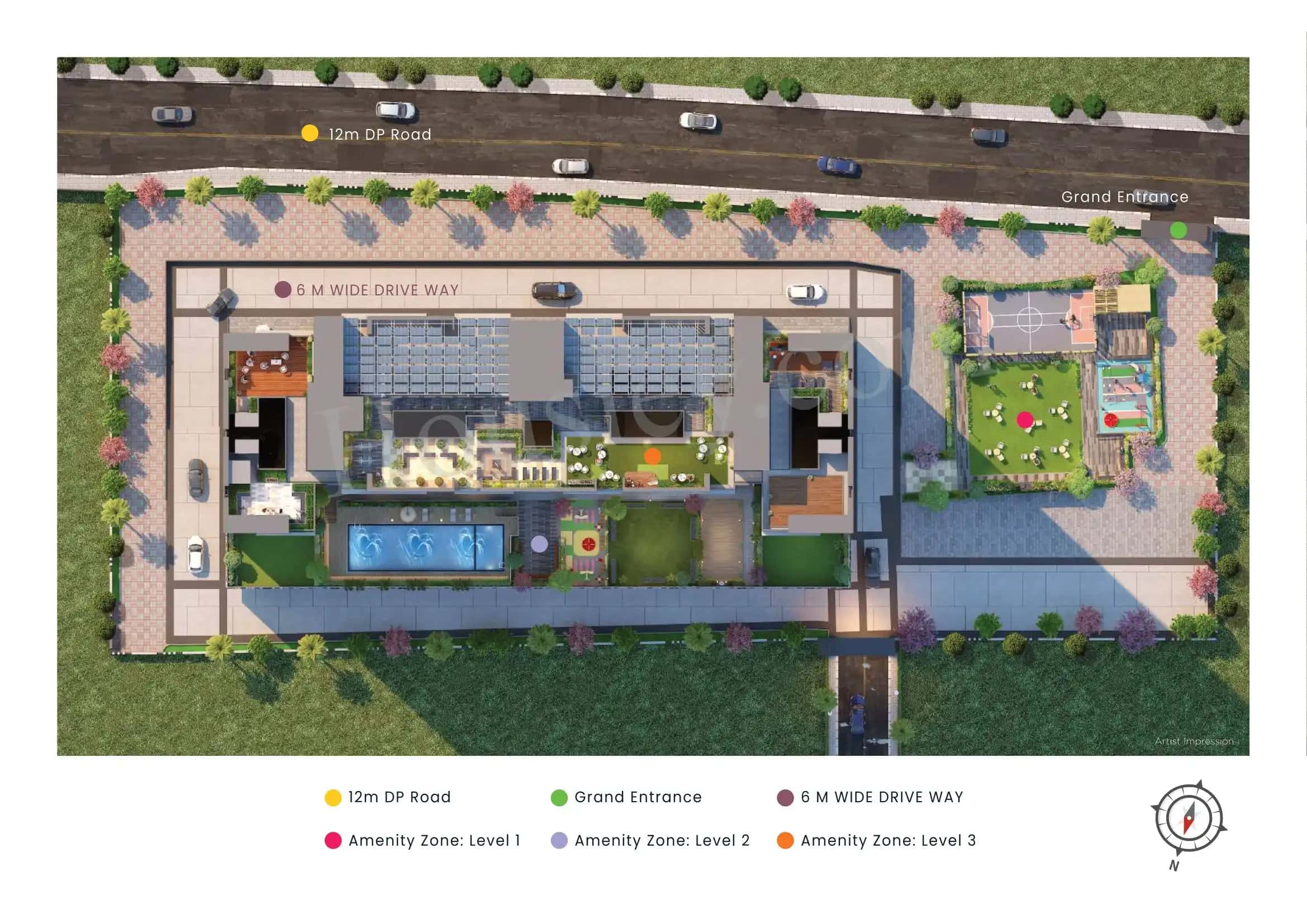
Floor Plan
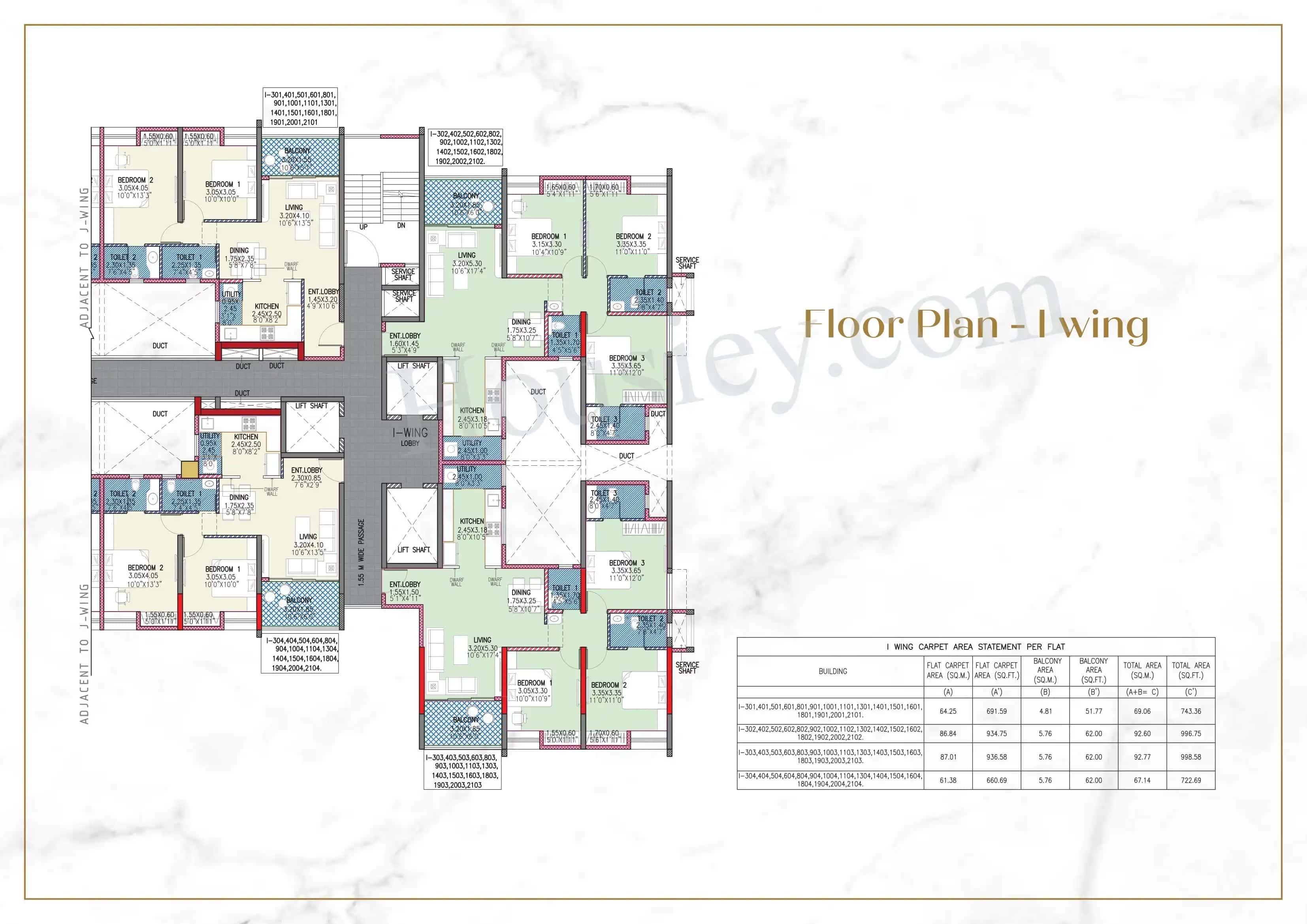
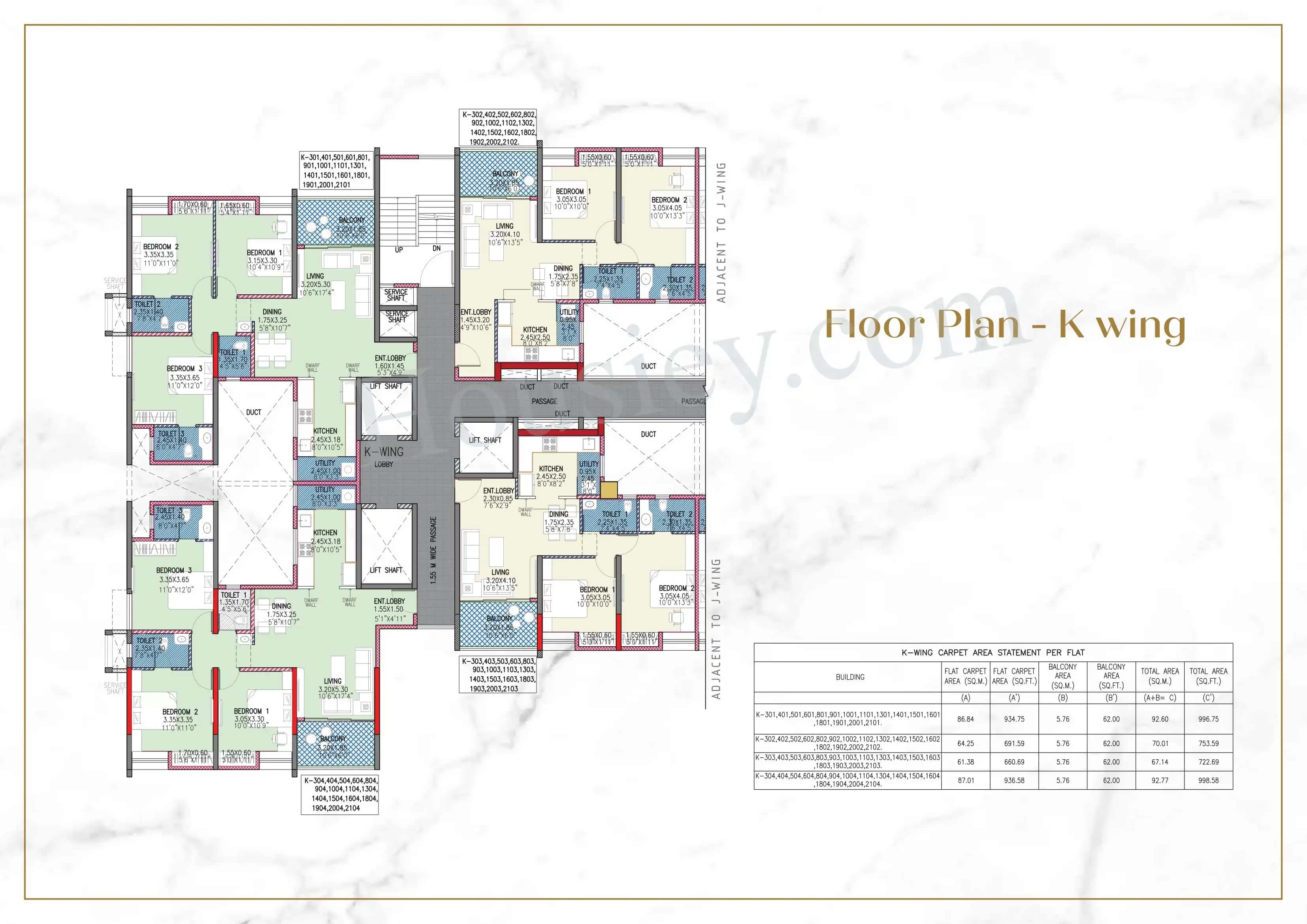
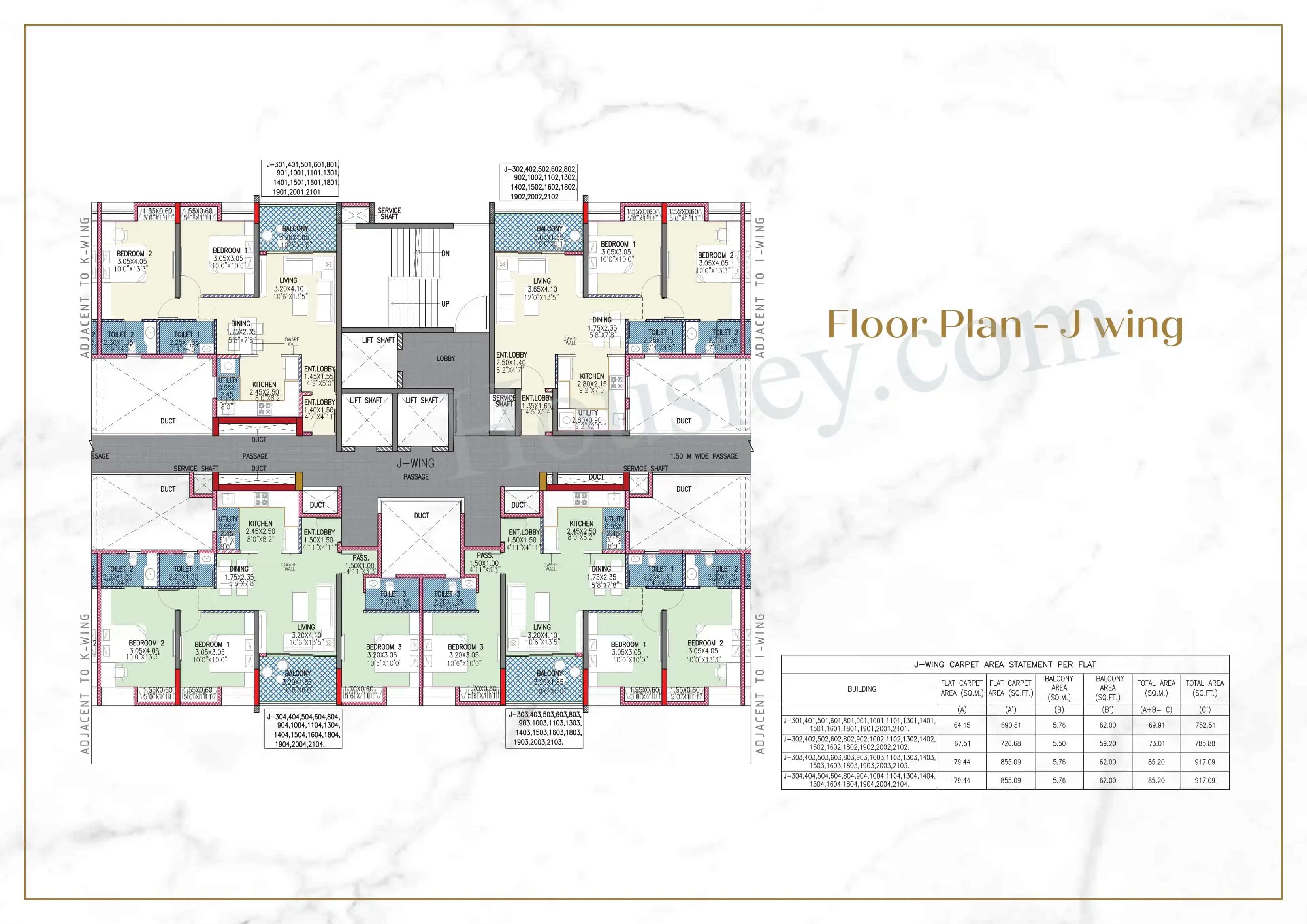
Avneesh 57 Elevate Pricing & Unit Plans
| Carpet Area | All Inc. Price (Inc. of Taxes & Charges) | Min Downpayment (Inc. Taxes) | Parking | Unit Plan |
|---|
Payment Scheme
Regular Standard Slabwise Payment as per construction, Maximum loan possible up to 90%
Litigation Details
Is there any litigation against this proposed project:
NoDocuments For Avneesh 57 Elevate
Avneesh 57 Elevate QR Codes
Project approved by
About Avneesh Realty Group
Avneesh Realty Group

1 CityLocations
Pune
Pune
13 yearsExperience
3Total Projects
Since the company's founding in 2011, Avneesh Realty Group has established itself as a preeminent real estate developer in and around Pimpri-Chinchwad & Pune. We take great satisfaction in creating high-tech, intelligent structures that always leave a minimal environmental footprint. We have a track record of unlocking maximum value & turn the ambitions of our customers into reality thanks to our robust team of industry expertise. With a sincere & innovative approach towards real estate and we look forward to Build a Better Tomorrow and Promise you-Your gateway to Richer life.
Frequently Asked Question
Explore Related Projects

Paranjape Trident Towers
₹ 50.00 Lacs - 99.00 Lacs (All inc)
445 - 734 sqft
Dec 2027
Paranjape Schemes
Developer

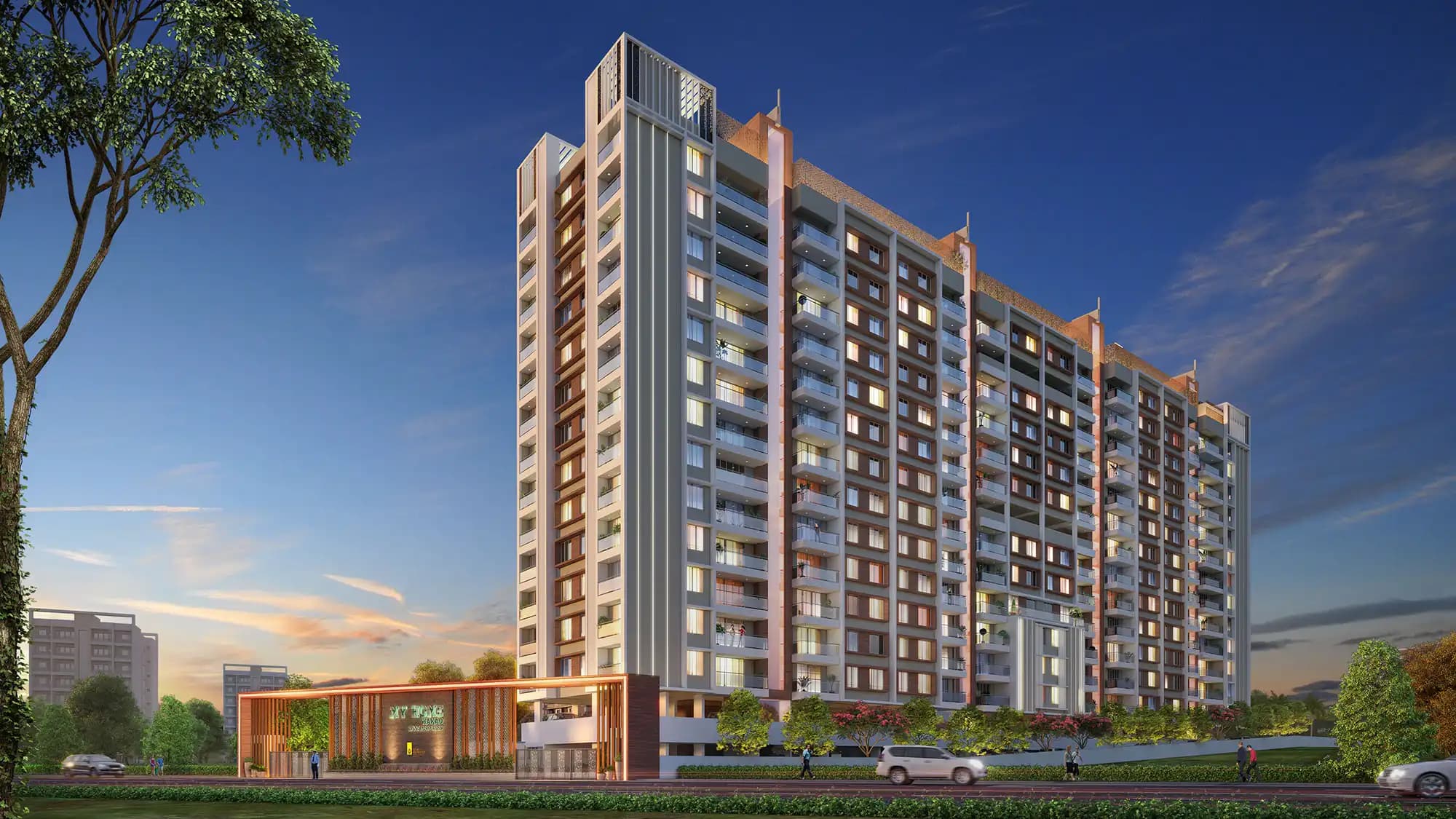

Sneh Akshay Anantam
₹ 46.03 Lacs - 80.00 Lacs (All inc)
466 - 666 sqft
Ready
Sneh Construction Group
Developer
Kohinoor Westview Reserve
₹ 83.00 Lacs - 1.51 Cr (All inc)
752 - 1244 sqft
Dec 2027
Kohinoor Group
Developer


Unicorn Nisarg Belrose
₹ 86.25 Lacs - 1.30 Cr (All inc)
791 - 793 sqft
Dec 2026
Nisarg Shelters
Developer

VJ Wakad Downtown
₹ 80.00 Lacs - 1.40 Cr (All inc)
725 - 1286 sqft
Jun 2029
Vilas Javdekar Developers
Developer
Siddhivinayak Vision New Ville
₹ 85.08 Lacs - 1.20 Cr (All inc)
717 - 1457 sqft
Dec 2027
Siddhivinayak Group
Developer

VJ Yashwin Urbo Centro
₹ 82.00 Lacs - 1.70 Cr (All inc)
725 - 1291 sqft
Jun 2029
Vilas Javdekar Developers
Developer




Housiey Legal: Free Real Estate Legal Consultation
Get Expert Advice on RERA, Builder Refunds, Area Mismatch, Stuck Projects & More - at No Cost!



