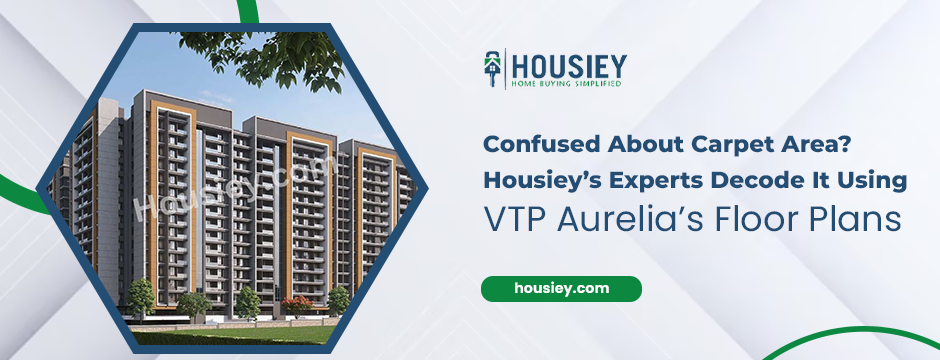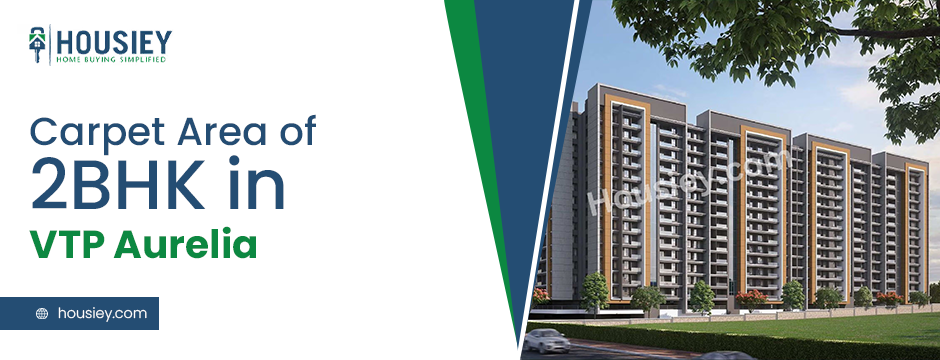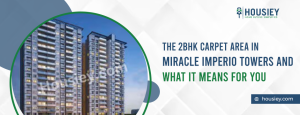When it comes to buying a new home, few terms confuse buyers as much as carpet area. It appears in every brochure, advertisement, and price sheet, yet very few truly understand what it means or how it affects their buying decision. For many first-time homebuyers in Pune, this term is the difference between a compact apartment and a spacious home. To help make things crystal clear, we at Housiey are decoding the concept of carpet area using one of Pune’s most talked-about residential projects — VTP Aurelia in Kharadi.
If you’ve ever wondered, “What is the carpet area of 2BHK in VTP Aurelia?” or wanted to know how much of the flat you can actually use, this comprehensive guide will answer all your questions. From understanding technical definitions to exploring real examples through VTP Aurelia’s floor plans, you’ll gain a full understanding of how carpet area influences value, comfort, and livability.
What Exactly Is Carpet Area?
Carpet area is the actual usable space inside your apartment — the area you can lay a carpet on. It includes bedrooms, living room, kitchen, bathrooms, and internal walls, but excludes external walls, balconies, terraces, and common areas. Simply put, the carpet area is the true measure of your home’s functionality.
The Real Estate (Regulation and Development) Act, known as RERA, made it mandatory for builders to disclose carpet areas clearly, ensuring transparency for buyers. Before this regulation, developers often sold apartments based on super built-up area, which included staircases, lifts, and lobbies, making the actual usable space much smaller than what buyers expected.
For example, if a builder advertises a 1,000 sq. ft. flat, the carpet area might only be around 700 sq. ft. That’s a significant difference. RERA changed this by defining carpet area as:
“The carpet area refers to the actual usable space within an apartment. It includes the area covered by internal walls but excludes portions such as external walls, service shafts, balconies, verandahs, and open terraces meant for exclusive use.”
This definition ensures you know exactly what space belongs to you.
Carpet Area vs Built-up Area vs Super Built-up Area
Understanding these three terms is vital before diving into floor plans. Let’s break them down:
Carpet Area
This is your actual usable area inside the home — bedrooms, kitchen, bathrooms, and the living area. No shared spaces or outer walls are counted.
Built-up Area
Built-up area = Carpet area + wall thickness + balcony or terrace area.
This area is generally 10–15% more than the carpet area.
Super Built-up Area
Super built-up area = Built-up area + proportionate share of common areas (lifts, corridors, lobby, clubhouse, staircases, etc.).
Builders usually use this term when quoting the total saleable area. It’s typically 25–30% more than the carpet area.
For instance, a 2BHK in Pune advertised as 1,000 sq. ft. super built-up might actually offer around 700 sq. ft. carpet area. That’s why understanding the difference helps you calculate the true value per square foot.
Why Carpet Area Matters When Buying a Home
Carpet area defines not only the actual livable space but also determines how spacious and functional your apartment will feel. The larger the carpet area, the better value for money you receive, assuming the price is similar.
It directly impacts furniture placement, interior design, and comfort. A thoughtfully planned 700 sq. ft. 2BHK can feel far more open and airy than a poorly designed 750 sq. ft. apartment.
In a city like Pune, where real estate prices vary significantly across micro-markets such as Kharadi, Hinjewadi, Baner, and Wakad, understanding the carpet area helps you compare projects fairly.
Introducing VTP Aurelia, Kharadi
Located in the heart of Kharadi, Pune’s bustling IT and commercial hub, VTP Aurelia is a premium residential project by VTP Realty. Known for its innovative design, modern amenities, and excellent connectivity, it has become one of the most sought-after new launches in East Pune.
The project offers 2BHK and 3BHK configurations designed with VTP’s “Maximum Livable Area” philosophy — ensuring that buyers enjoy optimal space utilization with minimal wastage.
Each unit at VTP Aurelia is planned to maximize every square foot of carpet area. The thoughtful design of corridors, living spaces, and bedrooms ensures no space feels cramped or wasted. The project combines aesthetic architecture with functionality, reflecting VTP Realty’s reputation for efficiency.
Decoding VTP Aurelia’s Floor Plans
To truly understand what is the carpet area of 2BHK in VTP Aurelia, let’s take a closer look at the project’s design philosophy and sample floor plans.
The 2BHK apartments at VTP Aurelia are intelligently designed with compact yet functional layouts. Depending on the specific tower and variant, the carpet area for a 2BHK ranges between 730 sq. ft. to 790 sq. ft.
Typical 2BHK Floor Plan Features
- Spacious Living-Dining Area: Designed to provide a seamless transition between entertainment and dining zones.
- Modern Kitchen Layout: Smartly aligned adjacent to the dining area, often with an attached dry balcony for convenience.
- Two Well-Defined Bedrooms: The master bedroom includes an attached bathroom, while the secondary bedroom is ideal for children or guests.
- Utility Spaces: Compact utility balconies are strategically placed to ensure maximum privacy and ventilation.
What stands out is how efficiently VTP Realty has designed these homes. Despite a moderate carpet area, the layout offers a feeling of openness, largely due to minimal corridor wastage and smart positioning of walls.
What Is the Carpet Area of 2BHK in VTP Aurelia?
Now let’s address the most asked question: What is the carpet area of 2BHK in VTP Aurelia?
As per the official plans shared by the developer, the 2BHK units in VTP Aurelia have a carpet area ranging from 730 sq. ft. to 790 sq. ft., depending on the configuration and tower. Some variations may have slightly different layouts, offering unique advantages in terms of balcony placement or living area width.
This range gives buyers the flexibility to choose based on their lifestyle needs and budget.
For instance:
- 730 sq. ft. variant: Perfect for couples or small families who value efficiency and low maintenance.
- 790 sq. ft. variant: Ideal for those seeking extra comfort, slightly larger bedrooms, and more storage possibilities.
These carpet areas are RERA-verified, ensuring transparency and trust. The design ensures that every square foot counts — whether it’s a functional passage or a well-proportioned living room.
Comparing Carpet Area Efficiency
When evaluating 2BHK apartments in Pune, it’s not only about how much carpet area you get but how efficiently it is used.
At VTP Aurelia, the layout is designed with a 90% efficiency ratio, which means only about 10% of the area is wasted in walls or passages. In contrast, many traditional designs have efficiency ratios closer to 80–85%.
For example, two apartments with the same 750 sq. ft. carpet area can feel very different. A smartly designed plan like Aurelia’s creates open, bright interiors that maximize livable comfort.
This efficiency translates directly into cost-effectiveness and long-term satisfaction. Every square foot you pay for serves a purpose — a mark of superior design quality.
Understanding Carpet Area with Real-Life Example
Let’s consider a real-life example of a 2BHK flat at VTP Aurelia with a carpet area of 760 sq. ft.
Here’s how it breaks down:
| Area Type | Space Allocation | |
| Living + Dining | 180 | |
| Master Bedroom | 135 | |
| Bedroom 2 | 110 | |
| Kitchen | 90 | |
| Bathrooms (2) | 80 | |
| Passage + Internal Walls | 60 | |
| Balcony | 40 |
Although the balcony area isn’t part of the carpet area by RERA standards, it still enhances the overall livability. This breakdown shows how balanced the design is — proportionate spaces that don’t compromise comfort.
Why Buyers Should Care About Carpet Area Transparency
Knowing the carpet area ensures you’re getting the right value for your investment. Unfortunately, some buyers still overlook this aspect and focus solely on the total price or builder reputation.
Here’s why carpet area matters:
- Accurate Value Calculation: It lets you calculate the real cost per sq. ft.
- Fair Comparison Between Projects: Helps compare two projects on an equal basis.
- Interiors and Furniture Planning: You can visualize how your furniture will fit.
- Legal Protection: Under RERA, you’re entitled to know the exact carpet area and seek compensation if the delivered area differs.
At Housiey, we always encourage buyers to focus on carpet area as the most honest representation of space.
VTP Realty’s Design Philosophy: Maximum Livable Area
VTP Realty’s design principle revolves around “Maximum Livable Area.” This means every square foot is designed for functionality rather than decorative excess.
Their architectural layouts focus on:
- Compact corridors to reduce non-usable space.
- Straight-line planning to ensure efficient airflow and lighting.
- Smart zoning between private and common spaces.
At VTP Aurelia, this approach allows residents to enjoy an open, clutter-free lifestyle without paying for unnecessary common areas. The result is a home that feels larger than it actually is on paper.
How Carpet Area Impacts Pricing
Understanding carpet area is key when comparing price per square foot. Developers usually quote prices based on super built-up area, but savvy buyers calculate based on carpet area.
For instance, if the 2BHK in VTP Aurelia is priced at ₹90 lakh with a carpet area of 760 sq. ft., the effective price per sq. ft. (on carpet basis) is around ₹11,842. This helps you compare with other projects offering similar space at different price points.
When you analyze this figure against the project’s location in Kharadi, the quality of construction, and VTP’s brand credibility, you’ll notice it delivers excellent value for money.
How to Verify the Carpet Area of Your Flat
You don’t have to rely solely on brochures. Here’s how you can verify your flat’s carpet area:
- Refer to the RERA Agreement: Builders must mention the carpet area clearly in the sale agreement.
- Cross-check Floor Plans: Ask for scaled drawings or visit Housiey’s verified digital tour.
- On-site Measurement: You can even request a professional site visit before finalizing.
- Compare with Housiey’s Verified Data: Our listings always display RERA-certified dimensions.
By verifying this early, you avoid discrepancies and make an informed decision.
Common Mistakes Buyers Make About Carpet Area
Even smart buyers sometimes misinterpret carpet area details. Here are a few frequent errors:
- Believing balcony area is part of carpet area (it’s not).
- Ignoring internal wall thickness variations.
- Comparing super built-up area of one project with carpet area of another.
- Not checking if the area mentioned is RERA-approved.
Avoiding these mistakes ensures you evaluate your investment accurately.
Why 2BHK in VTP Aurelia Is Perfect for Modern Families
Beyond numbers, VTP Aurelia’s 2BHK layouts align with the lifestyle needs of today’s urban families. The thoughtful balance between living, cooking, and resting zones ensures privacy and comfort.
Families appreciate:
- Natural ventilation across all rooms.
- Efficient lighting that keeps homes bright throughout the day.
- Ample storage through clever wall alignments.
- Proximity to workplaces and schools in the Kharadi area.
With an ideal carpet area between 730–790 sq. ft., it’s a sweet spot between affordability and spaciousness — especially for working professionals and nuclear families seeking modern living without overspending.
Comparing 2BHK Carpet Areas in Kharadi Projects
To give you perspective, here’s how VTP Aurelia’s 2BHK carpet areas compare to other popular projects in Kharadi:
| Project | Developer | 2BHK Carpet Area (Approx.) |
| VTP Aurelia | VTP Realty | 730–790 sq. ft. |
| Ganga Platinum | Goel Ganga Group | 720–765 sq. ft. |
| Lodha Giardino | Lodha Group | 740–770 sq. ft. |
| Purva Kharadi Plus | Puravankara | 750 sq. ft. |
| Panchshil Towers | Panchshil Realty | 800–820 sq. ft. |
This comparison shows that VTP Aurelia stands strong in its category, balancing space, design, and pricing efficiently.
Tips to Choose the Right 2BHK Layout
While exploring options, consider these expert tips from Housiey:
- Always check RERA-verified carpet areas.
- Compare layout efficiency, not just total square footage.
- Visit sample flats or book an online site visit to visualize proportions.
- Choose floor plans with minimal passage wastage.
- Ensure each room gets adequate light and ventilation.
These small checks can make a big difference in daily comfort.
Housiey: Simplifying Home Buying for You
At Housiey, we understand that buying a home is not just a financial decision — it’s an emotional milestone. That’s why we’ve built a platform that brings transparency, trust, and convenience to every step of your journey.
We offer verified listings, no brokerage charges, and our unique Bottom Rate Guarantee — ensuring you get the lowest price directly from builders or we refund double the difference.
Through our Online Site Visit feature, you can explore projects like VTP Aurelia virtually, compare carpet areas, view floor plans, and even schedule free site visits at your convenience. Our experienced relationship managers personally guide you through every step — from inquiry to possession — making sure your experience is smooth, informed, and stress-free.
With more than 8,500 happy customers, 440+ team members, and a track record of ₹8,000 crore worth of property sales, we’ve become one of India’s most trusted new-age real estate advisory platforms.
We don’t just sell homes — we help you make confident decisions.
Conclusion
Understanding the concept of carpet area can transform the way you evaluate real estate. It empowers you to see beyond glossy advertisements and make decisions grounded in facts.
If you’ve been wondering what is the carpet area of 2BHK in VTP Aurelia, the answer lies not just in numbers but in design efficiency, comfort, and long-term livability. With carpet areas ranging between 730 and 790 sq. ft., VTP Aurelia offers intelligently planned homes that make every inch count.
By choosing platforms like Housiey, you gain the assurance of verified information, the comfort of expert guidance, and the satisfaction of buying at the best possible value. Your home-buying journey deserves clarity and confidence — and it starts by understanding the space you’ll truly call home.







