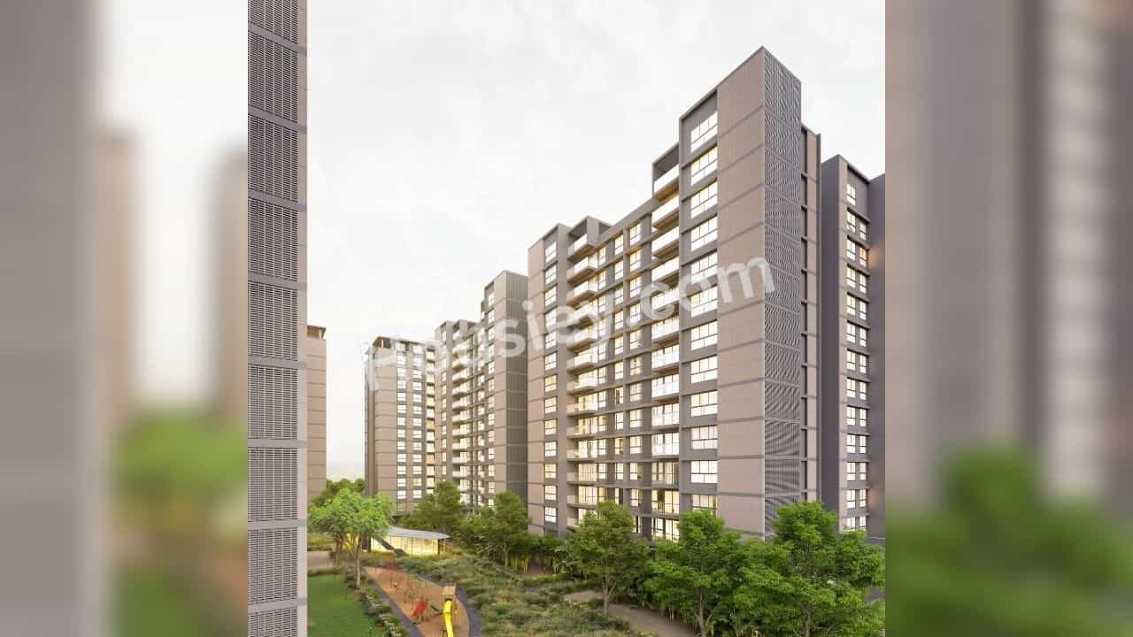

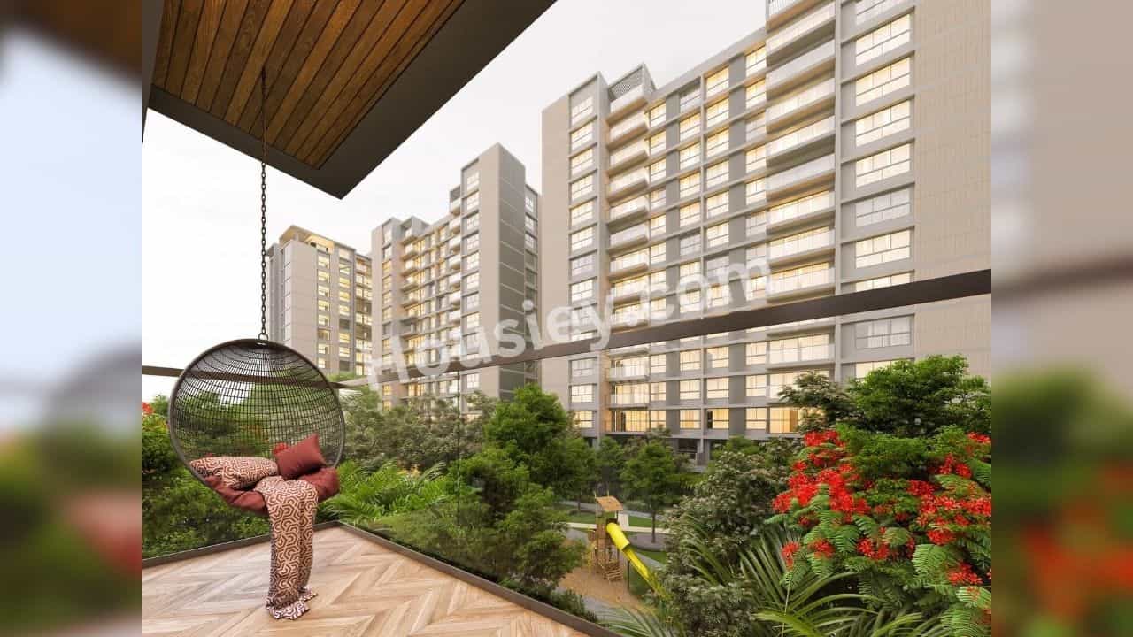

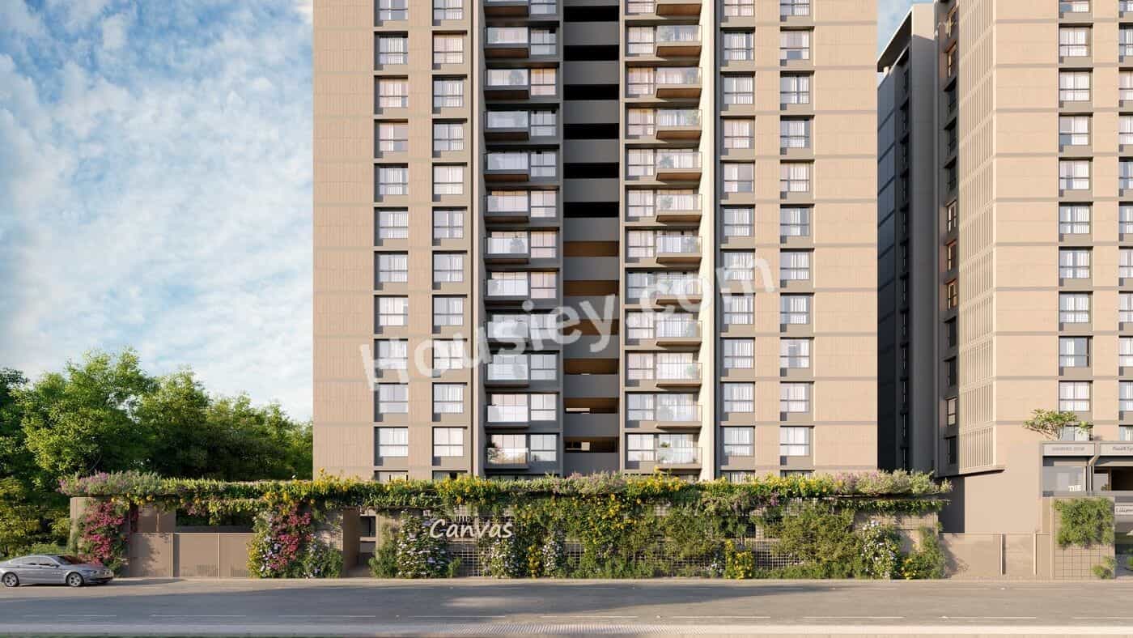


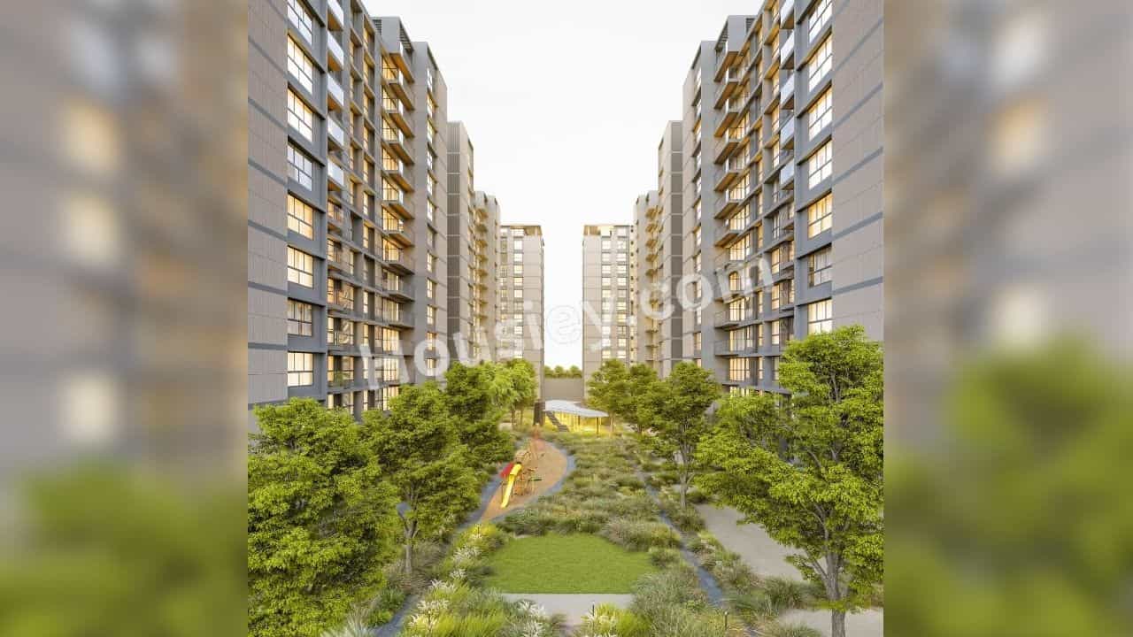




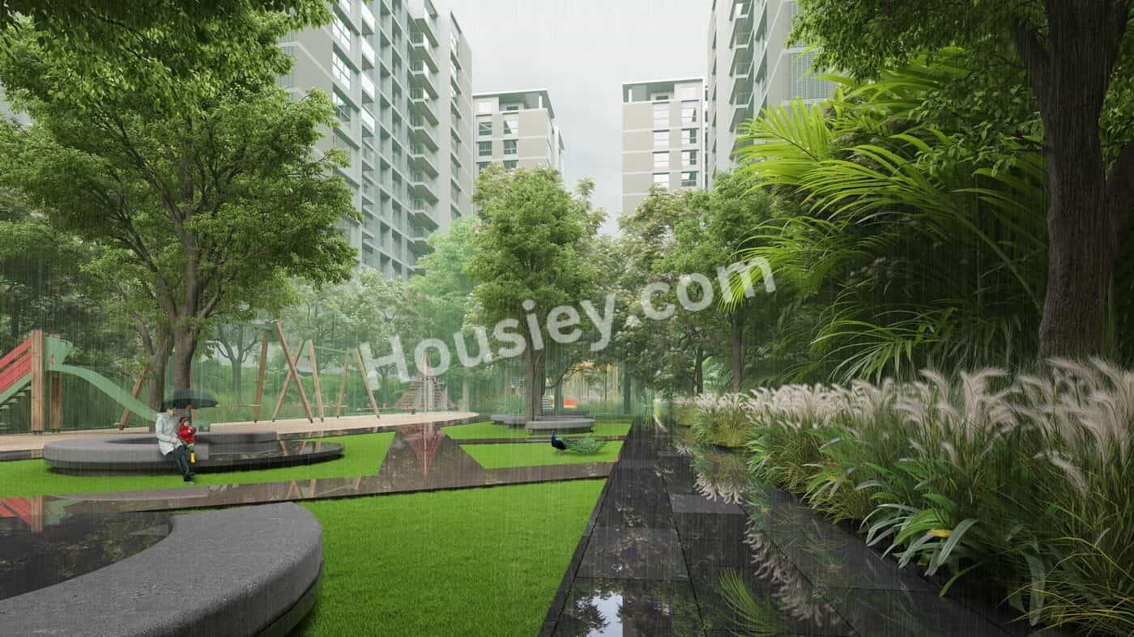


Kavisha The Canvas Shela
₹ 1.25 Cr - 3.62 Cr All inc.
Kavisha The Canvas Overview
3.71 acres
Land Parcel
8
Towers
B2+G+14
Floors
3, 4 BHK, 4, 5 BHK Penthouse
Config
2200-5100 sqft
Carpet Area
PR/GJ/AHMEDABAD/SANAND/AUDA/MAA09626/A1M/080422
RERA NO.
Ready To Move
Possession Status
Jun 2025
Target Possession
Ready
RERA Possession
No
Litigation
About Kavisha The Canvas
Kavisha Shela Project Overview
Kavisha The Canvas Project will be constructed on 3.71 acres of land parcel, 8 towers with B2+G+14 floors having 3BHK, 4BHK, 4BHK Penthouse, 5BHK Penthouse premium residences.
Kavisha The Canvas Shela location
Project is located Nr. Sanskardham, Kavisha Canvas Road, Shela, Ahmedabad with -
Krishna Shelby Multi-Specialty Hospital - 1.7km
Apollo International School - 3.5km
Club O7 - 4.8km
Kavisha The Canvas Shela Project Amenities
First is Internal amenities -
Vitrified Tiles Flooring, Standing Polished Natural Granite Kitchen, Platform with Sink & Glazed Tiles, Decorative Main Door, Aluminium Anodized Windows, etc.
Kavisha Group Shela External Amenities
Project has 25+ luxurious amenities with likes of -
1) Gym
2) Swimming Pool
3) Theatre
4) Indoor Game Zone
5) Play Court & Many More.
Kavisha Group Canvas Shela Parking -
Project has one type of car parking facility -
1) Basement
Kavisha The Canvas Possession -
Rera Possession - December 2025
Target Possession - June 2025
Carpet Area & Floor Plan
Kavisha The Canvas Shela project has 3BHK, 4BHK, 4BHK Penthouse, 5BHK Penthouse premium residences with -
3BHK - 2200 sqft
4BHK - 3300 sqft
4BHK Penthouse - 3600 sqft
5BHK Penthouse - 5100 sqft
Kavisha The Canvas floor plan Tower floor plan will have 4 flats 3 lifts & 2 Staircase on each floor
Maintenance -
Kavisha The Canvas Ahmedabad Project maintenance varies with the configuration and the carpet area which are as follows-
3BHK - Rs 4500 per month
4BHK - Rs 6500 per month
4BHK Penthouse - Rs 7500 per month
5BHK Penthouse - Rs 10500 per month
Kavisha The Canvas project sample flat is ready to view at the site.
Kavisha The Canvas Shela Prices & its details can be found in the price section & Kavisha The Canvas Shela brochure can be downloaded from the link mentioned below. Project has been praised by the home buyers & Kavisha The Canvas Shela review is 4 out of 5 from over all the clients who have visited the site.
Location
Nr. Sanskardham, Kavisha Canvas Road, Shela, Ahmedabad
- Krishna Shalby Multi-Speciality Hospital - 1.7km
- Apollo International School - 3.5km
- Club O7 - 4.8km
Videos
Pros & Cons
Pros
1.The apartments come with spacious balconies, which are uncommon in most current projects. If generous balcony space is important to you, this project is an ideal match.
Cons
1.The towers are positioned facing each other, which blocks the view for garden-facing apartments. This also compromises privacy and reduces sunlight and ventilation for the lower-floor garden-facing units.
Amenities
Internal Amenities
Vitrified Tiles
Granite Kitchen Platform
External Amenities
Swimming Pool
Club House
Kids Play Area
Senior Citizen Area
Library
Yoga Zone
Toddlers Play Area
Seating Area
Indoor games
party lawn
Gymnasium
Sky Cafeteria
Multi purpose hall
Master & Floor Plan
Master Plan

Floor Plan

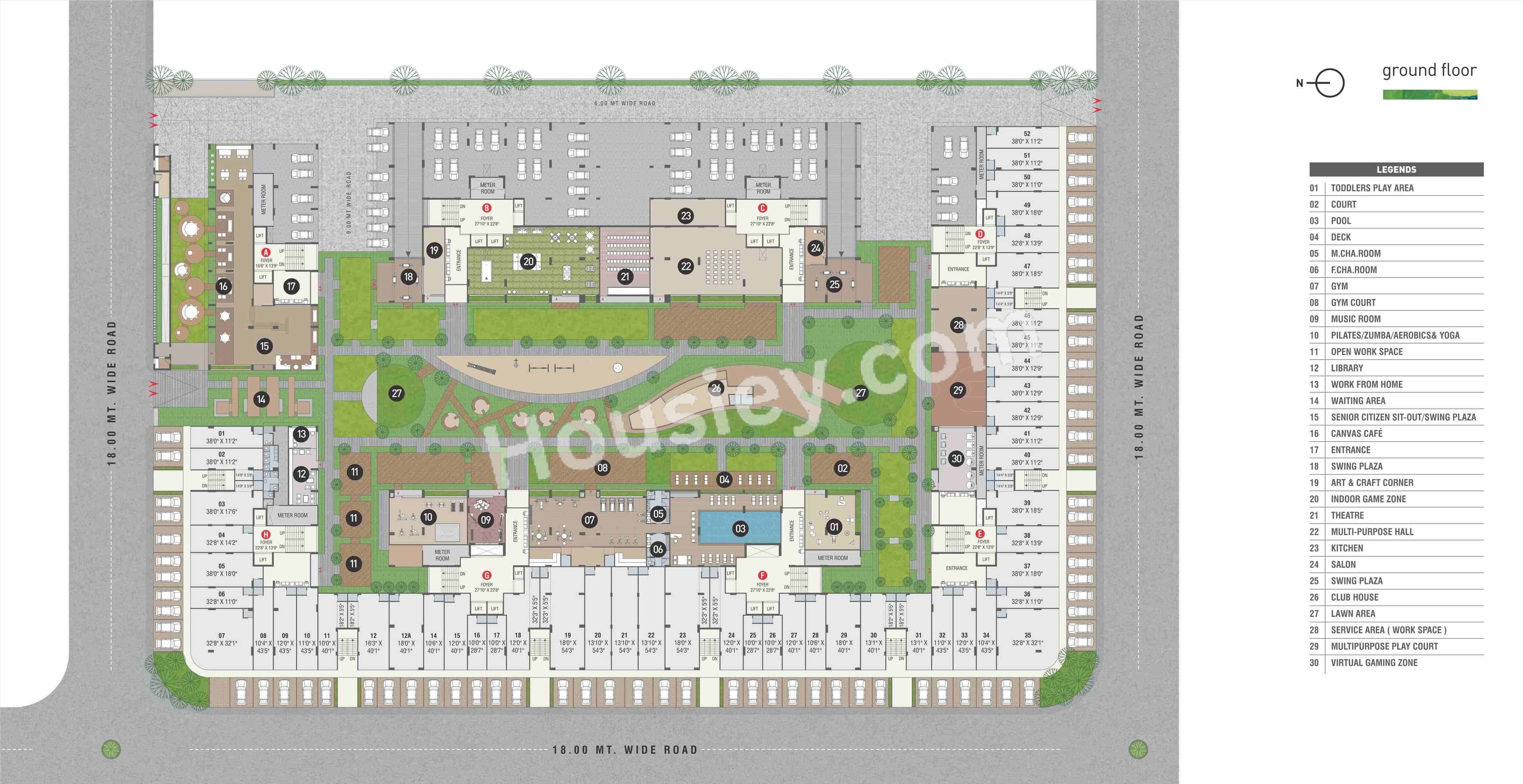
Kavisha The Canvas Pricing & Unit Plans
| Build-up Area | Carpet Area | All Inc. Price (Inc. of Taxes & Charges) | Min Downpayment (Inc. Taxes) | Parking | Unit Plan |
|---|
Payment Scheme
Regular Standard Slabwise Payment as per construction, Maximum loan possible up to 90%
Litigation Details
Is there any litigation against this proposed project:
NoDocuments For Kavisha The Canvas
Kavisha The Canvas QR Codes
Project approved by
About Kavisha Group
Frequently Asked Question
Explore Related Projects

Shrimay Opulence
₹ 84.00 Lacs - 84.00 Lacs (All inc)
1730 - 1730 sqft
Dec 2026
3BHK
1730 sqft
₹84.00 Lac
Shrimay Developer
Developer
Vishwanath Maher Select
₹ 88.22 Lacs - 88.22 Lacs (All inc)
1730 - 1730 sqft
Ready
3BHK
1730 sqft
₹88.22 Lac
Vishwanath Realtor
Developer
Vishwanath Sarathya West
₹ 85.00 Lacs - 85.00 Lacs (All inc)
1760 - 1760 sqft
Dec 2026
3BHK
1760 sqft
₹85.00 Lac
Vishwanath Builders
Developer
Vishwanath Maher Homes 5
₹ 56.52 Lacs - 58.28 Lacs (All inc)
1220 - 1260 sqft
Aug 2026
Vishwanath Realtor
Developer
Sacred Shivansh
₹ 56.00 Lacs - 78.00 Lacs (All inc)
1260 - 1760 sqft
Dec 2027
Sacred Nine Group
Developer

Shilp Revanta
₹ 68.00 Lacs - 68.00 Lacs (All inc)
1510 - 1510 sqft
Ready
3BHK
1510 sqft
₹68.00 Lac
Shilp Group
Developer
VR Reflection
₹ 85.50 Lacs - 85.50 Lacs (All inc)
1750 - 1750 sqft
Sep 2026
3BHK
1750 sqft
₹85.50 Lac
VR Buildcon
Developer


Sharda The Ripples
₹ 72.00 Lacs - 72.00 Lacs (All inc)
1760 - 1760 sqft
Dec 2026
3BHK
1760 sqft
₹72.00 Lac
Sharda Realty
Developer




Deep Indraprasth Ixora
₹ 64.00 Lacs - 82.00 Lacs (All inc)
1400 - 1815 sqft
Jun 2027
Deep Groupp
Developer



Avyanna Marvella
₹ 84.19 Lacs - 84.19 Lacs (All inc)
1760 - 1760 sqft
Dec 2027
3BHK
1760 sqft
₹84.19 Lac
Avyanna Realty
Developer
Housiey Legal: Free Real Estate Legal Consultation
Get Expert Advice on RERA, Builder Refunds, Area Mismatch, Stuck Projects & More - at No Cost!



