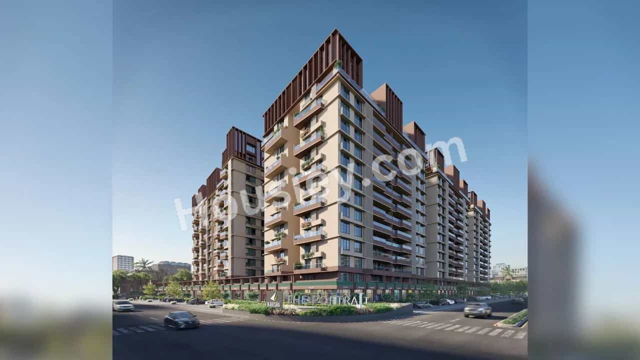
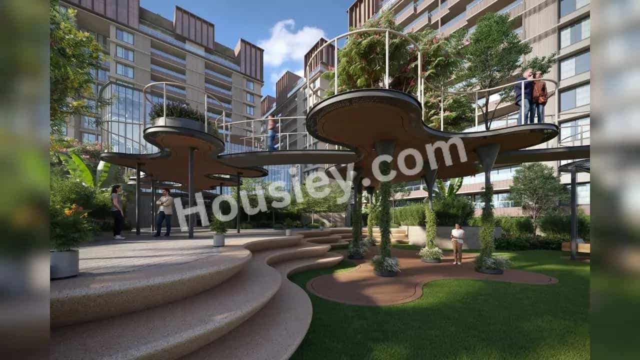
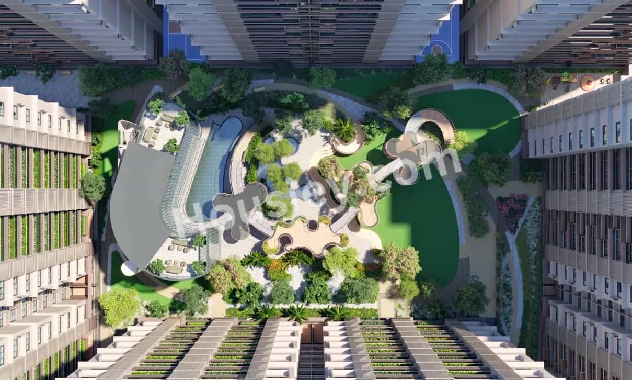
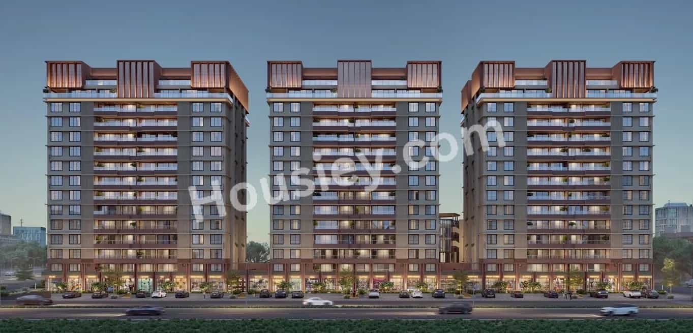
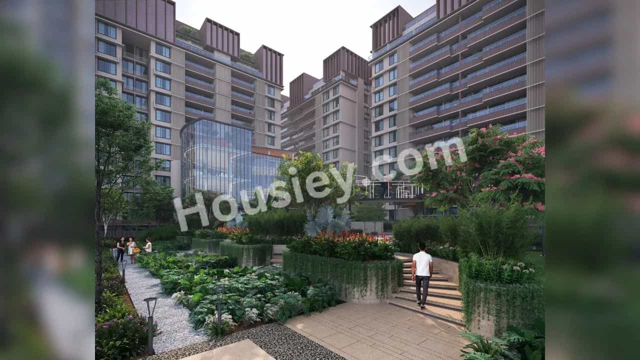
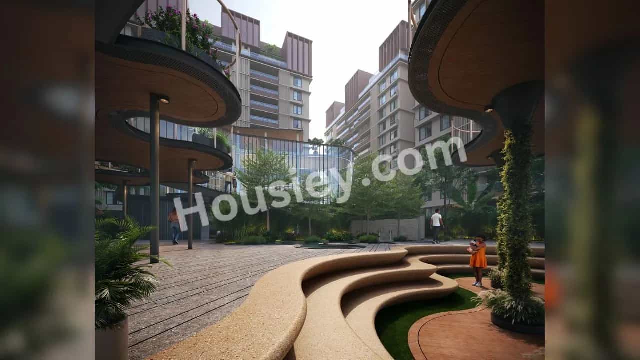
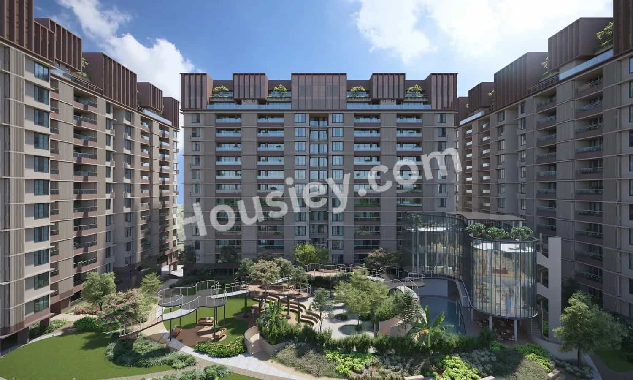

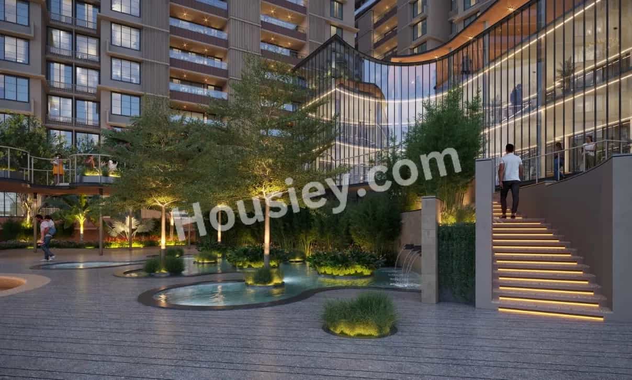
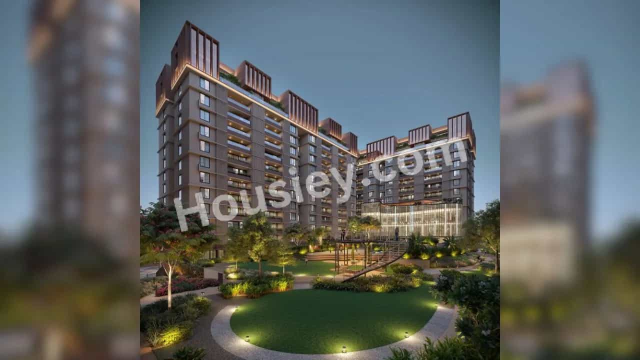
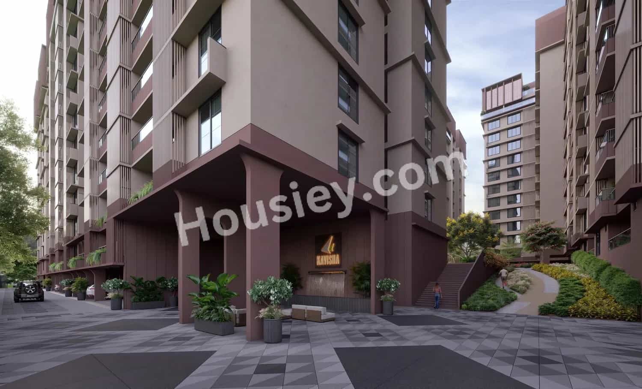
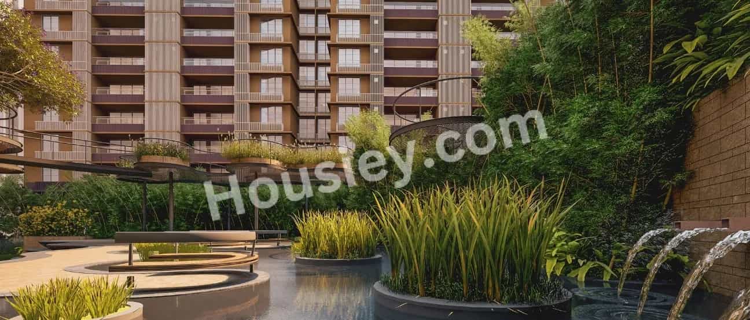
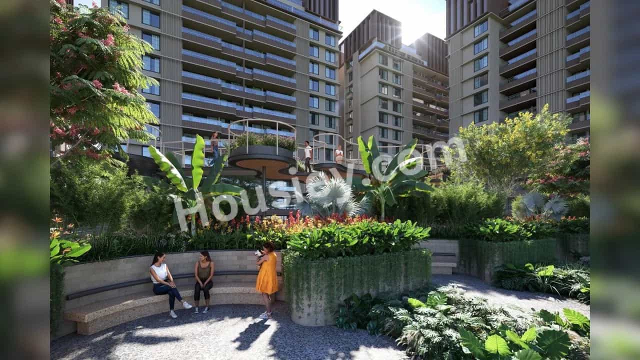
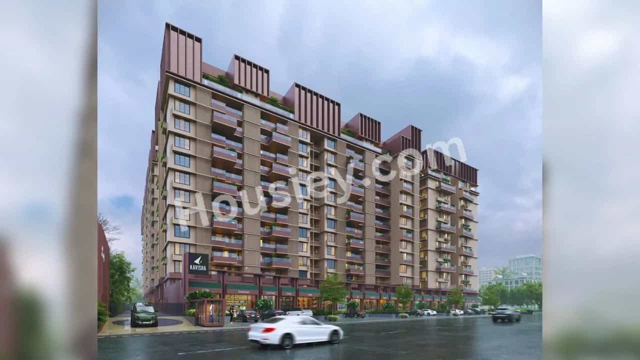
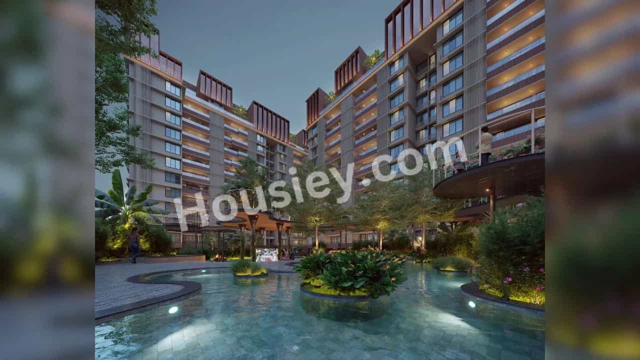
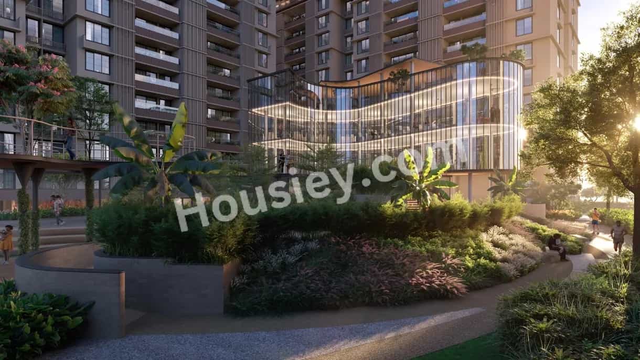

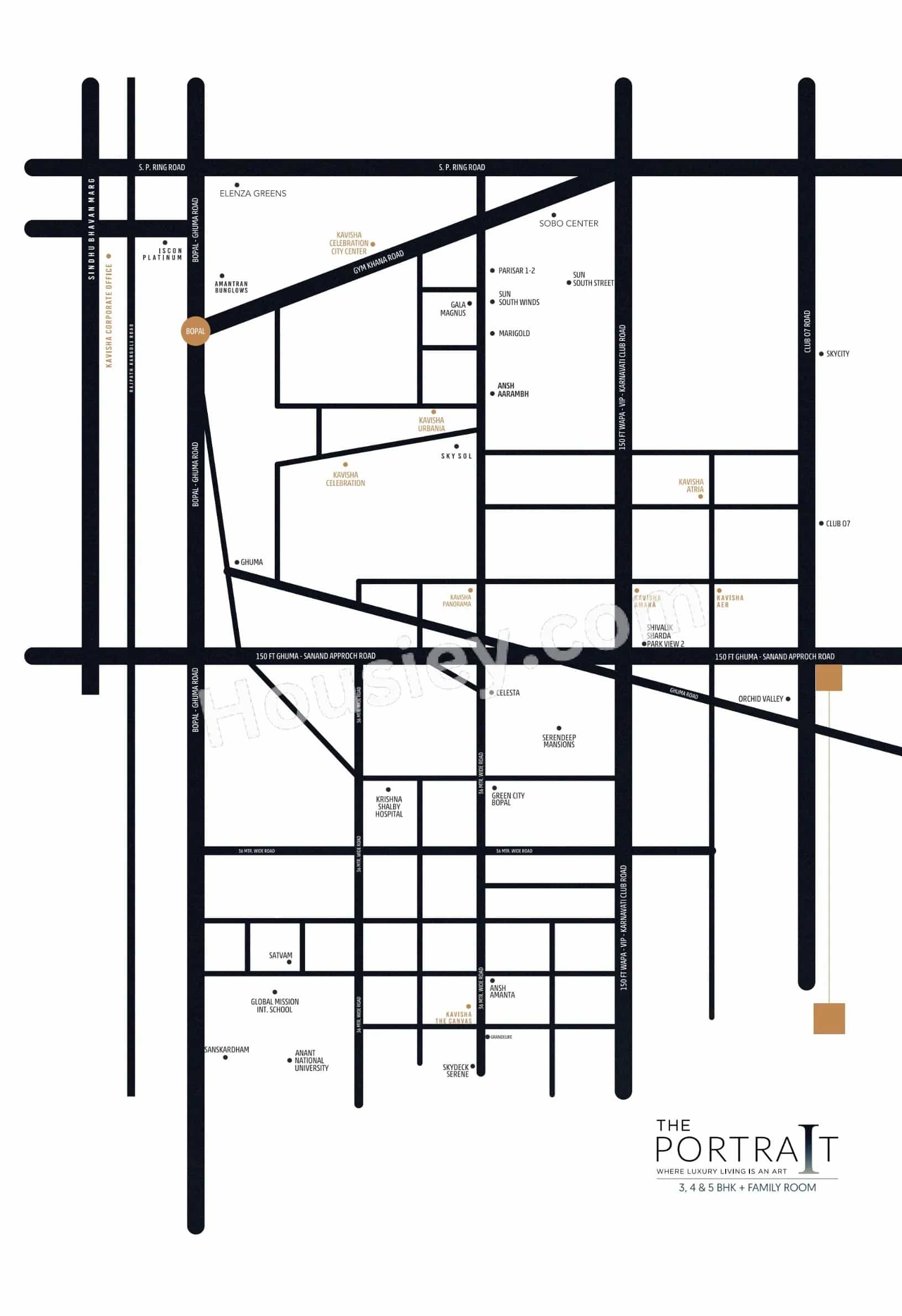
Kavisha The Portrait Shela
₹ 1.15 Cr - 3.65 Cr All inc.
kavisha The Portrait Overview
3.92 acres
Land Parcel
9
Towers
B+G+14
Floors
3, 4, 5 BHK
Config
2160-5500 sqft
Carpet Area
PR/GJ/AHMEDABAD/SANAND/AUDA/MAA12621/101123
RERA NO.
Mid Stage (1-2 yrs)
Possession Status
Mar 2027
Target Possession
Dec 2027
RERA Possession
No
Litigation
About kavisha The Portrait
Kavisha Shela Project Overview
Kavisha The Portrait Project will be constructed on 3.92 acres of land parcel, 9 towers with B+G+14 floors having 3BHK, 4BHK & 5BHK premium residences .
Kavisha The Portrait location
Project is located Near Club 07 Road, Shela, Ahmedabad
Bopal - Ghuma Road - 2.5km
Goraghuma Railway Station - 3.4km
TRP Mall Bopal - 4.6km
Kavisha The Portrait Shela Project Amenities
First is Internal amenities -
Vitrified Tiles, Solar Power, Granite Kitchen, S.S.Sink, Glazed Tiles, Aluminum Sliding Windows, Ceramic Tiles, CPVC Pipes, C.P.Fittings & many more
Kavisha Group Shela External Amenities
Project has 25+ luxurious amenities with likes of -
Swimming Pool
Landscape Garden
Indoor Games
Senior Citizen Sit-Out
Club House
Children Play Area
Jogging Track & Many More
Kavisha Group The Portrait Shela Parking -
Project has two types of car parking facilities -
1) Basement
2) Ground
Kavisha The Portrait Possession -
Rera Possession - December 2027
Target Possession - March 2027
Carpet Area & Floor Plan
Kavisha The Portrait project has 3BHK premium residences with -
3BHK - (2160 to 2405) sqft
4BHK - (2405 to 3460) sqft
5BHK - 5500 sqft
Kavisha The Portrait floor plan
Tower floor plan will have 4 flats 2 lifts & 1 Staircase on each floor
Maintenance -
Kavisha The Portrait Ahmedabad Project maintenance varies with the configuration and the carpet area which are as follows-
3BHK - Rs (5000 - 6000) per month
4BHK - Rs (6500 - 7000) per month
5BHK - Rs 8000 per month
The Portrait project sample flat is ready to view at the site.
The Portrait Prices & its details can be found in the price section & Kavisha The Portrait Shela brochure can be downloaded from the link mentioned below. Project has been praised by the home buyers & Kavisha Group Shela review is 4 out of 5 from over all the clients who have visited the site.
Location
Near Club 07 Road, Shela, Ahmedabad
- Bopal - Ghuma Road - 2.5km
- Goraghuma Railway Station - 3.4km
- TRP Mall Bopal - 4.6km

Videos
Pros & Cons
Pros
Cons
Amenities
Internal Amenities
Vitrified Tiles
Granite Kitchen Platform
Stainless Steel Sink
External Amenities
Kids Play Area
Jogging Track
Multi Purpose Court
Golf Course
Senior Citizen Area
Kids Pool
Table Tennis
Gazebo
Master & Floor Plan
Master Plan
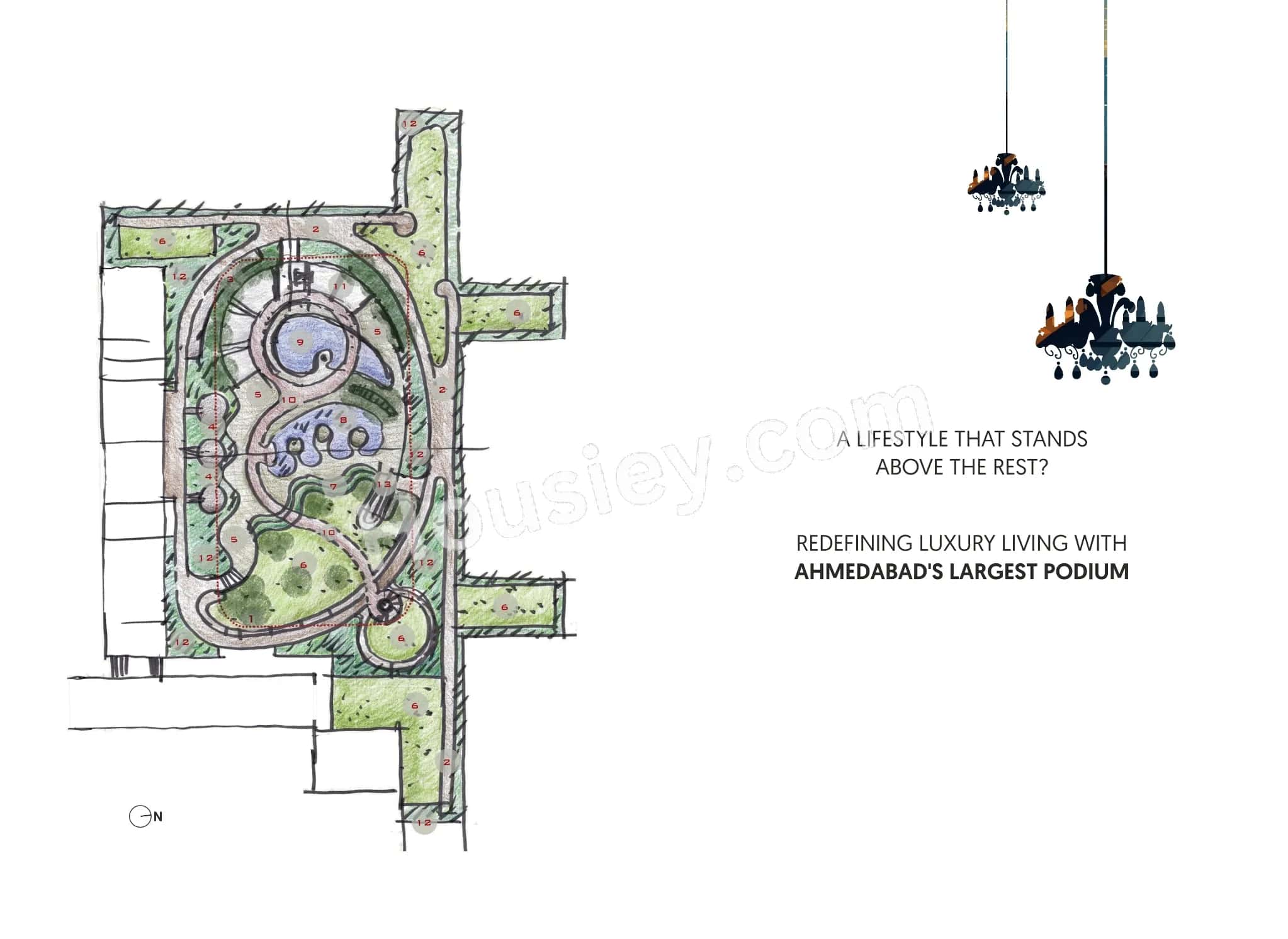
Floor Plan
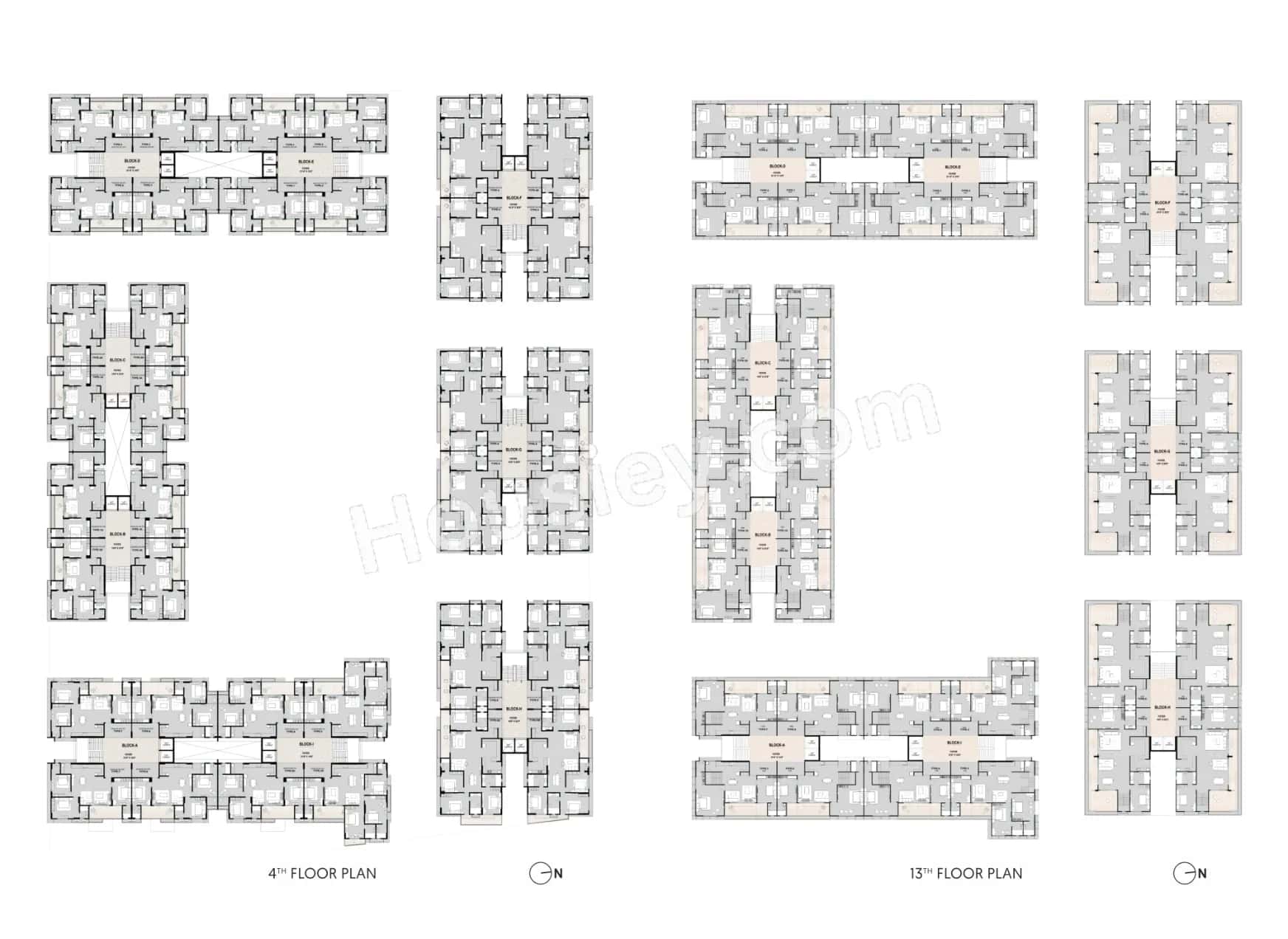
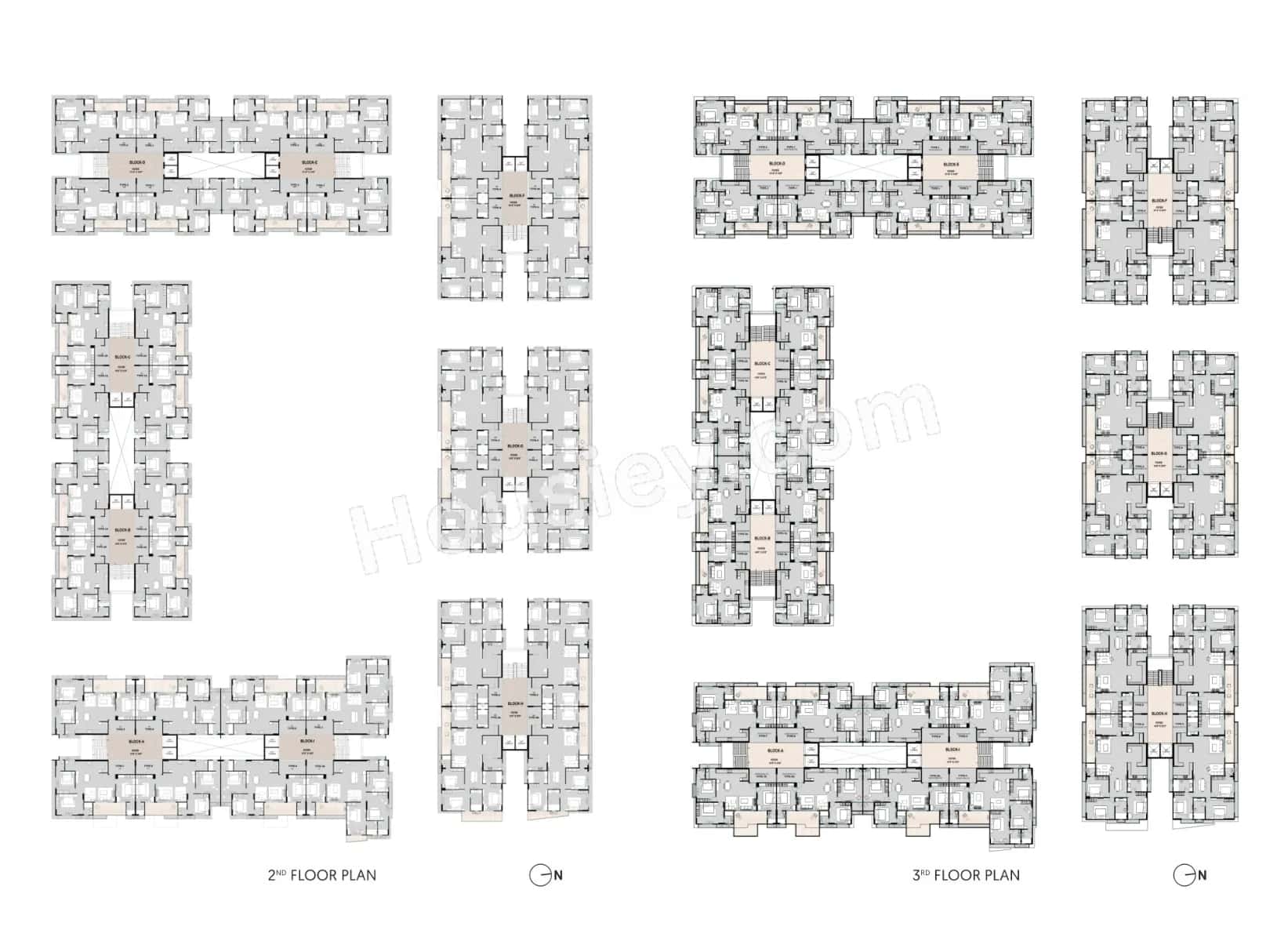

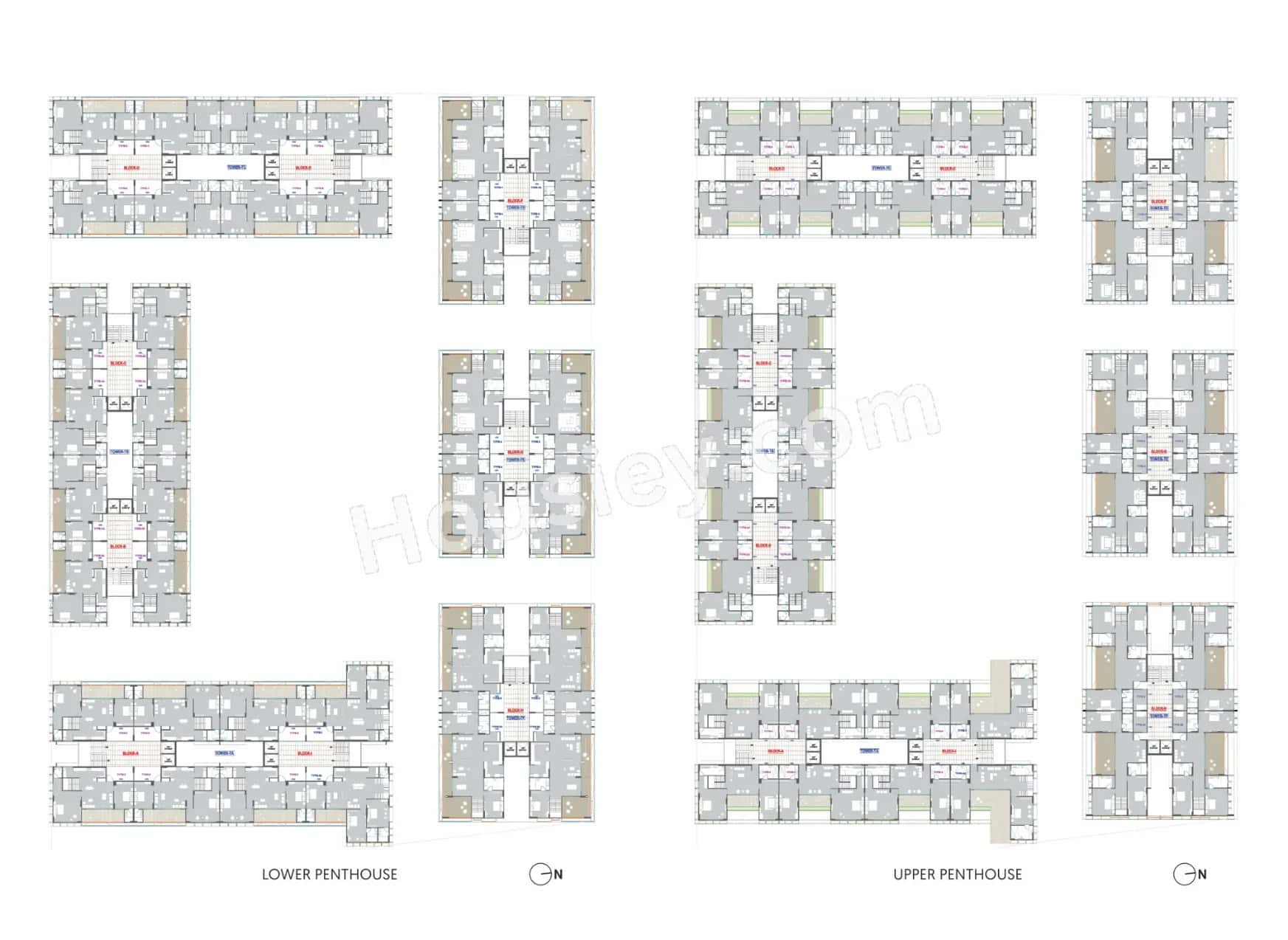
kavisha The Portrait Pricing & Unit Plans
| Build-up Area | Carpet Area | All Inc. Price (Inc. of Taxes & Charges) | Min Downpayment (Inc. Taxes) | Parking | Unit Plan |
|---|
Payment Scheme
Regular Standard Slabwise Payment as per construction, Maximum loan possible up to 90%
Litigation Details
Is there any litigation against this proposed project:
NoDocuments For kavisha The Portrait
kavisha The Portrait QR Codes
Project approved by
About Kavisha Group
Frequently Asked Question
Explore Related Projects

Shrimay Opulence
₹ 84.00 Lacs - 84.00 Lacs (All inc)
1730 - 1730 sqft
Dec 2026
3BHK
1730 sqft
₹84.00 Lac
Shrimay Developer
Developer
Vishwanath Maher Select
₹ 88.22 Lacs - 88.22 Lacs (All inc)
1730 - 1730 sqft
Ready
3BHK
1730 sqft
₹88.22 Lac
Vishwanath Realtor
Developer
Vishwanath Sarathya West
₹ 85.00 Lacs - 85.00 Lacs (All inc)
1760 - 1760 sqft
Dec 2026
3BHK
1760 sqft
₹85.00 Lac
Vishwanath Builders
Developer
Vishwanath Maher Homes 5
₹ 56.52 Lacs - 58.28 Lacs (All inc)
1220 - 1260 sqft
Aug 2026
Vishwanath Realtor
Developer
Sacred Shivansh
₹ 56.00 Lacs - 78.00 Lacs (All inc)
1260 - 1760 sqft
Dec 2027
Sacred Nine Group
Developer

Shilp Revanta
₹ 68.00 Lacs - 68.00 Lacs (All inc)
1510 - 1510 sqft
Ready
3BHK
1510 sqft
₹68.00 Lac
Shilp Group
Developer
VR Reflection
₹ 85.50 Lacs - 85.50 Lacs (All inc)
1750 - 1750 sqft
Sep 2026
3BHK
1750 sqft
₹85.50 Lac
VR Buildcon
Developer


Sharda The Ripples
₹ 72.00 Lacs - 72.00 Lacs (All inc)
1760 - 1760 sqft
Dec 2026
3BHK
1760 sqft
₹72.00 Lac
Sharda Realty
Developer




Deep Indraprasth Ixora
₹ 64.00 Lacs - 82.00 Lacs (All inc)
1400 - 1815 sqft
Jun 2027
Deep Groupp
Developer


Avyanna Marvella
₹ 84.19 Lacs - 84.19 Lacs (All inc)
1760 - 1760 sqft
Dec 2027
3BHK
1760 sqft
₹84.19 Lac
Avyanna Realty
Developer
Housiey Legal: Free Real Estate Legal Consultation
Get Expert Advice on RERA, Builder Refunds, Area Mismatch, Stuck Projects & More - at No Cost!



