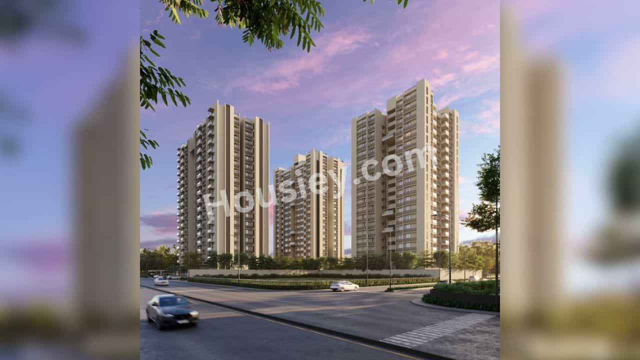
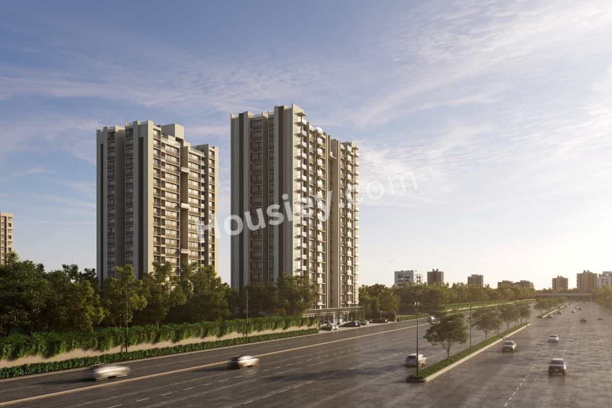
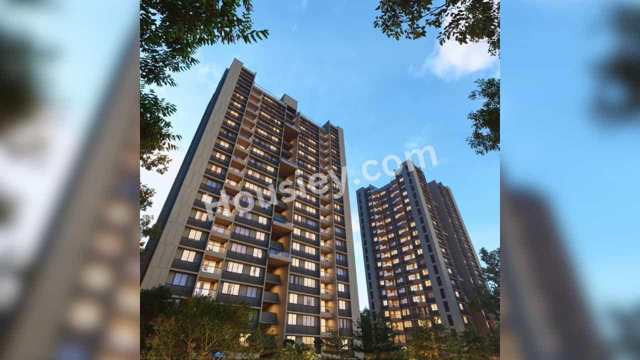
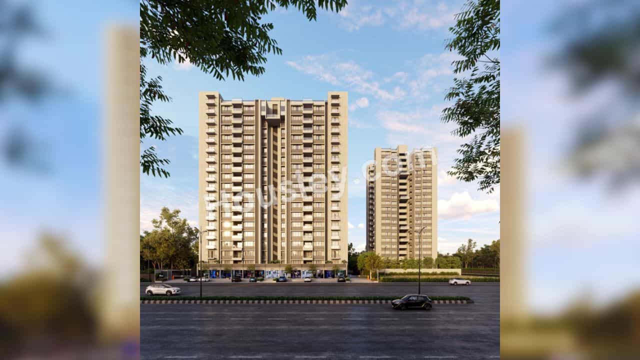
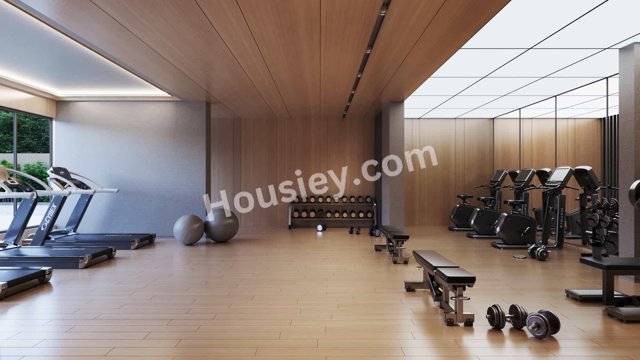
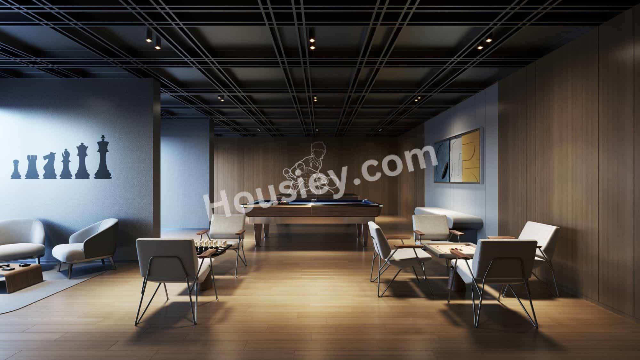
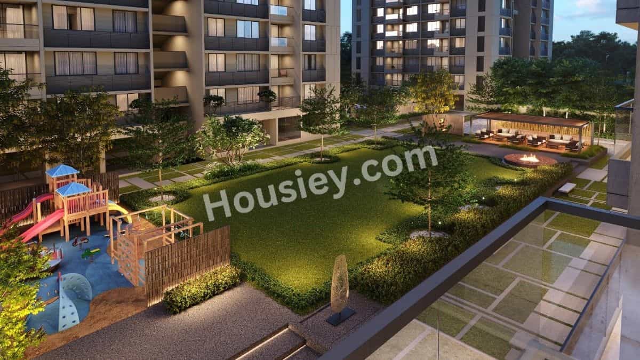
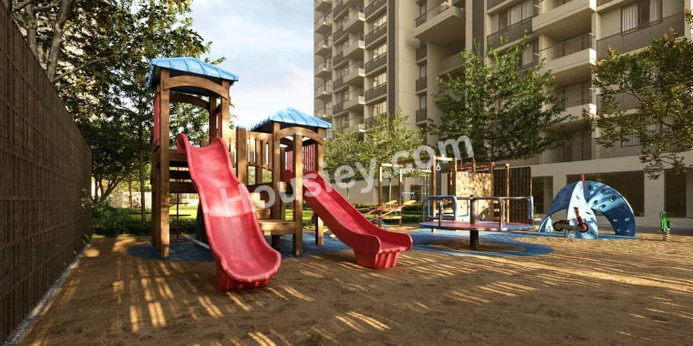
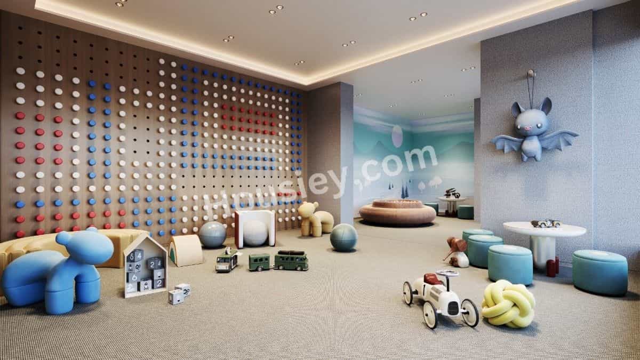
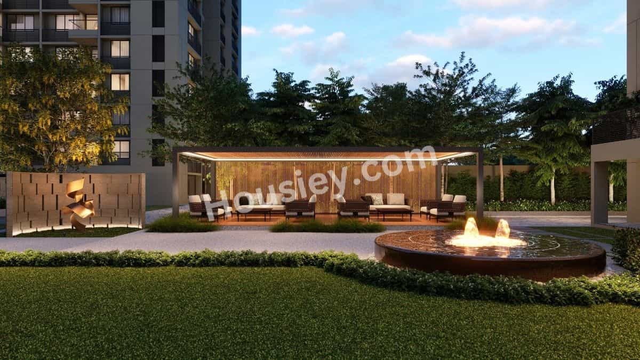
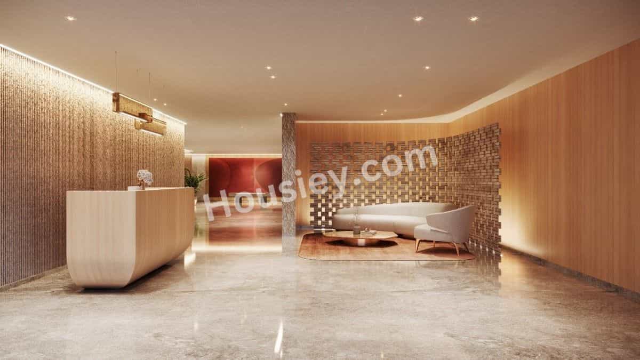
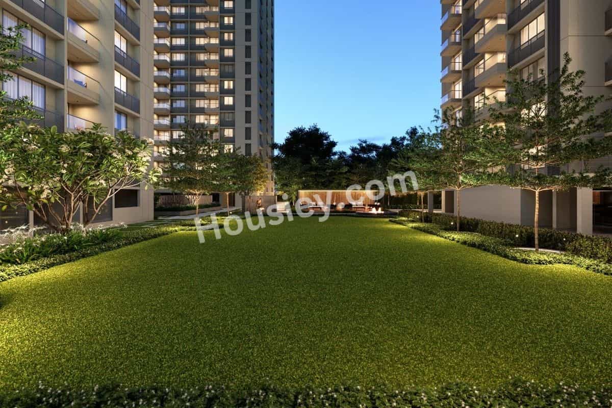
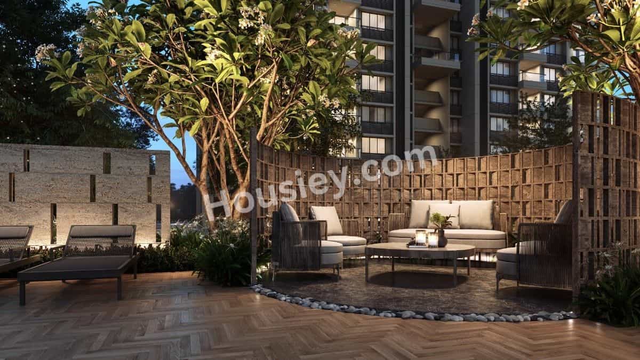
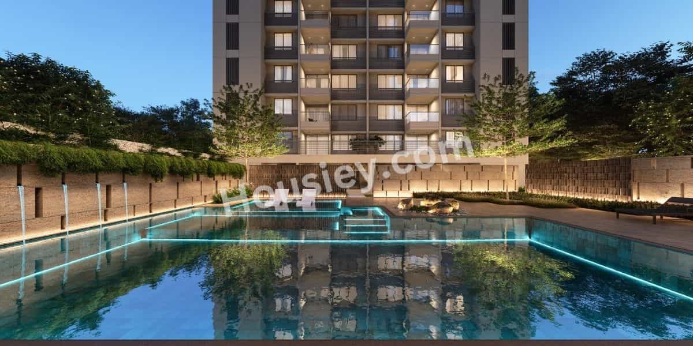
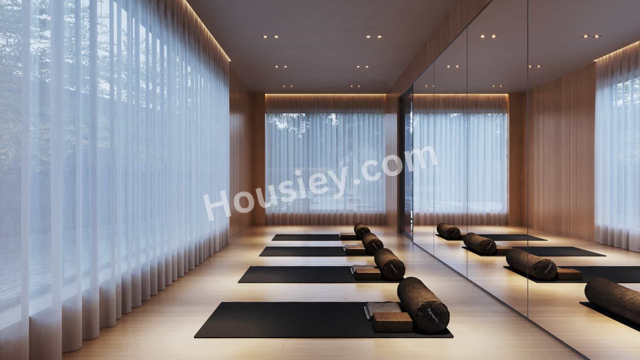
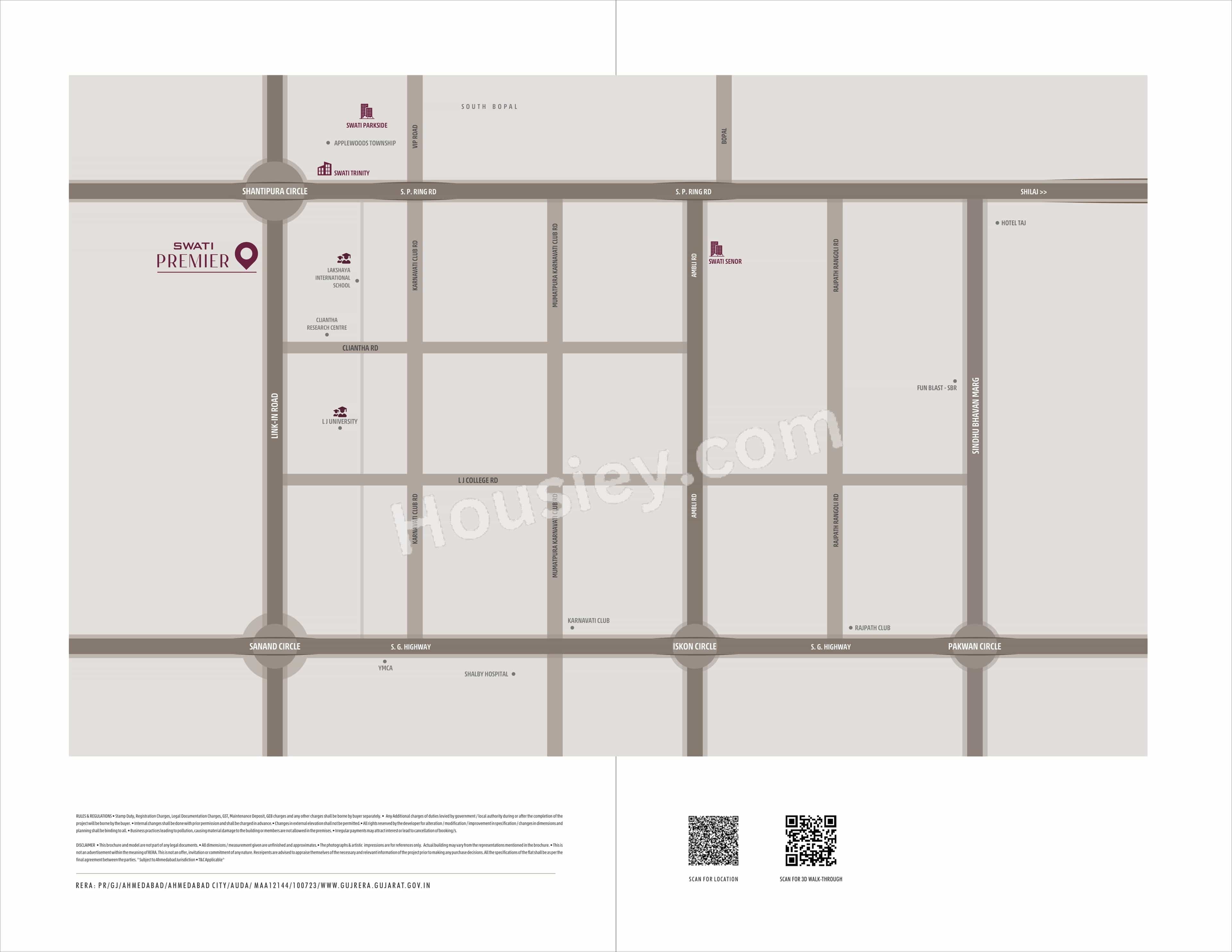
Swati Premier Shela
₹ 1.42 Cr - 2.05 Cr All inc.
Swati Premier Overview
1.44 acres
Land Parcel
3
Towers
B3+G+20
Floors
3, 4 BHK
Config
2335-4323 sqft
Carpet Area
PR/GJ/AHMEDABAD/AHMEDABAD CITY/AUDA/MAA12144/100723
RERA NO.
Advance Stage (<1 yr)
Possession Status
Dec 2026
Target Possession
Dec 2027
RERA Possession
No
Litigation
About Swati Premier
Swati Shela Project Overview
Swati Premier will be constructed on 2.04 Acres 3 Towers, 3B+G+18/19 Floors, 3BHK, 4BHK premium residences.
Swati Premier location
Project is located On Sanand-Sarkhej Road, Shela, Ahmedabad with -
S.P Ring Road - 500m
Gandhinagar Highway - 2.1km
Sarkhej Railway Station -3.2km
Swati Premier Shela Amenities
First is Internal amenities -
All apartments are unfurnished with branded fittings and fixtures with
Vitrified Tiles, Granite Kitchen, S.S Sink, Anti-Skid Flooring, Power Backup, CCTV & many more.
Swati Procon Shela External Amenities
Project has 15+ Amenities with likes of -
Childrens Play Area
Indoor Games
Banquet Hall
Library
Gym & many more.
Swati Procon Premier Shela Parking
Project has One types of car parking facility which are as follows -
1) Basement
Swati Premier Shela Possession -
Rera Possession - December 2027
Target Possession - December 2026
Carpet Area & Floor Plan
Premier Shela 3BHK, 4BHK Apartment with -
3BHK - 2335 sqft
4BHK - 3318 sqft
Swati Premier floor plans
Project floor plan will have 4 flats, 4 lifts & 2 Staircase on each floor.
Maintenance -
Swati Premier project maintenance varies with the configuration and the carpet area which are as follows-
3BHK - Rs 3900 per month
4BHK - Rs 5500 per month
Premier price & its details can be known at the price section & Swati Procon Premier brochure can be downloaded from the link mentioned below. Project has been praised by the home buyers & Swati Procon Shela reviews is 4 out of 5 from over all the clients who have visited the site.
Location
On Sanand-Sarkhej Road, Shela, Ahmedabad
- Geneva Liberal School - 2km
- LJ University - 2.7km
- Shanti Asiatic School - 3.4km

Videos
Pros & Cons
Pros
1.The project offers exceptionally large carpet areas, especially in the 3 and 4 BHK units—something increasingly uncommon as most developers now focus on compact layouts. If you prefer spacious homes, this project is an ideal choice.
2.The apartments offer generously sized balconies, a feature that’s becoming rare in today’s projects. If spacious balconies are a priority for you, this development is an excellent match.
Cons
1.The project has limited open space, with 3 towers planned on a 1.44-acre land parcel, leaving minimal area for residents to move around or relax within the premises.
Amenities
Internal Amenities
Vitrified Tiles
Granite Kitchen Platform
Stainless Steel Sink
CCTV Camera
External Amenities
Swimming Pool
Kids Play Area
Library
Banquet Hall
Indoor games
Gymnasium
Master & Floor Plan
Master Plan

Floor Plan
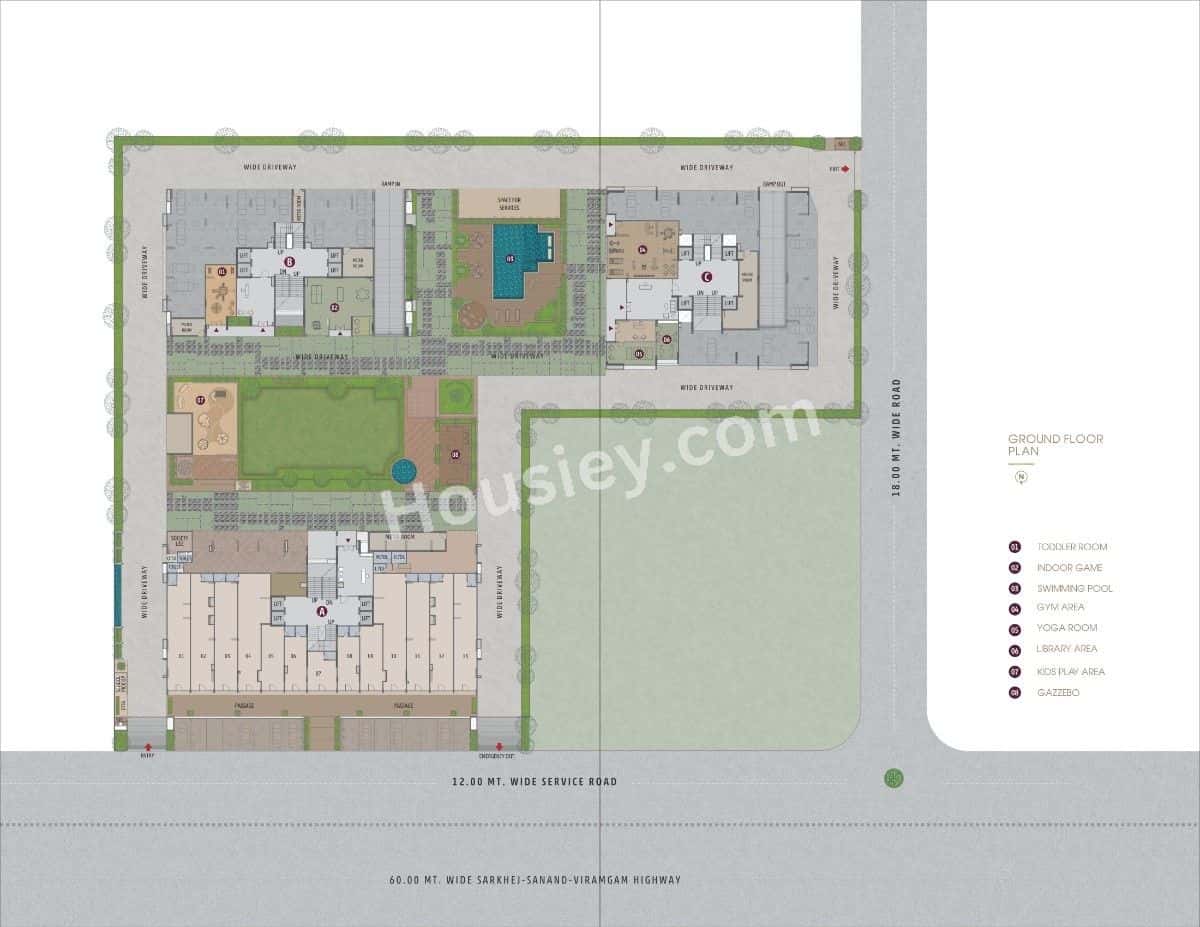
Swati Premier Pricing & Unit Plans
| Build-up Area | Carpet Area | All Inc. Price (Inc. of Taxes & Charges) | Min Downpayment (Inc. Taxes) | Parking | Unit Plan |
|---|
Payment Scheme
Regular Standard Slabwise Payment as per construction, Maximum loan possible up to 90%
Litigation Details
Is there any litigation against this proposed project:
NoDocuments For Swati Premier
Swati Premier QR Codes
Project approved by
About Swati Procon
Swati Procon

1 CityLocations
Ahmedabad
Ahmedabad
14 yearsExperience
6Total Projects
1K+Happy Families
Swati Procon was founded by Mr Ashok Agrawal with the vision to evolve the skyline of Ahmedabad. Him being a people's person , developed each project keeping in mind the needs and comforts of the customer. With his vision and hard work, today Swati Procon is synonymous with transparency and consistent delivery.
Frequently Asked Question
Explore Related Projects

Shrimay Opulence
₹ 84.00 Lacs - 84.00 Lacs (All inc)
1730 - 1730 sqft
Dec 2026
3BHK
1730 sqft
₹84.00 Lac
Shrimay Developer
Developer
Vishwanath Maher Select
₹ 88.22 Lacs - 88.22 Lacs (All inc)
1730 - 1730 sqft
Ready
3BHK
1730 sqft
₹88.22 Lac
Vishwanath Realtor
Developer
Vishwanath Sarathya West
₹ 85.00 Lacs - 85.00 Lacs (All inc)
1760 - 1760 sqft
Dec 2026
3BHK
1760 sqft
₹85.00 Lac
Vishwanath Builders
Developer
Vishwanath Maher Homes 5
₹ 56.52 Lacs - 58.28 Lacs (All inc)
1220 - 1260 sqft
Aug 2026
Vishwanath Realtor
Developer
Sacred Shivansh
₹ 56.00 Lacs - 78.00 Lacs (All inc)
1260 - 1760 sqft
Dec 2027
Sacred Nine Group
Developer
Shilp Revanta
₹ 68.00 Lacs - 68.00 Lacs (All inc)
1510 - 1510 sqft
Ready
3BHK
1510 sqft
₹68.00 Lac
Shilp Group
Developer
VR Reflection
₹ 85.50 Lacs - 85.50 Lacs (All inc)
1750 - 1750 sqft
Sep 2026
3BHK
1750 sqft
₹85.50 Lac
VR Buildcon
Developer


Sharda The Ripples
₹ 72.00 Lacs - 72.00 Lacs (All inc)
1760 - 1760 sqft
Dec 2026
3BHK
1760 sqft
₹72.00 Lac
Sharda Realty
Developer




Deep Indraprasth Ixora
₹ 64.00 Lacs - 82.00 Lacs (All inc)
1400 - 1815 sqft
Jun 2027
Deep Groupp
Developer



Avyanna Marvella
₹ 84.19 Lacs - 84.19 Lacs (All inc)
1760 - 1760 sqft
Dec 2027
3BHK
1760 sqft
₹84.19 Lac
Avyanna Realty
Developer
Housiey Legal: Free Real Estate Legal Consultation
Get Expert Advice on RERA, Builder Refunds, Area Mismatch, Stuck Projects & More - at No Cost!


