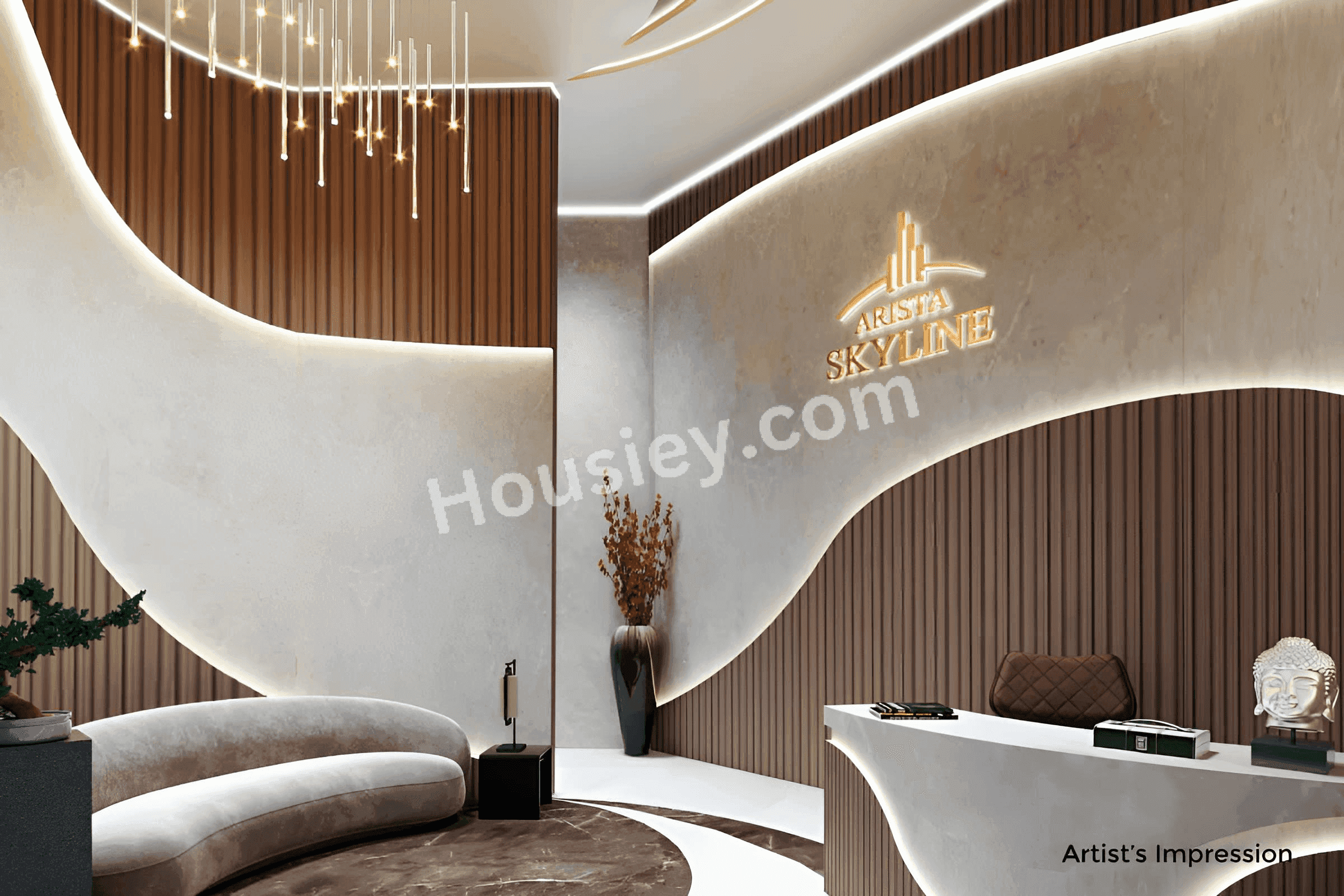Last updated: Feb 25, 2026

















Arista Skyline Dombivli East
₹ 43.00 Lacs - 74.40 Lacs All inc.
Arista Skyline Overview
2.75 acres
Land Parcel
4
Towers
G+27
Floors
1, 2 BHK
Config
445-613 sqft
Carpet Area
P51700050802
RERA NO.
Advance Stage (<1 yr)
Possession Status
Dec 2026
Target Possession
Dec 2028
RERA Possession
No
Litigation
About Arista Skyline
Arista Dombivli Project Overview
Arista Skyline will be constructed on a 2.75 acres of land parcel, 4 towers with G+27 floors having 1BHK, 2BHK premium residences.
Arista Skyline location
Project is located On P & T Colony Service Road, Nandivali Panchanand, Dombivli East, Mumbai with -
SRV - Mamata Hospital - 1.6km
D-Mart - 1.6km
Dombivli Railway Station - 2km
Arista Skyline Dombivli Project Amenities
First is Internal amenities -
Vitrified Tile, Granite Kitchen, stainless steel sink & many more
Arista Group Dombivli External Amenities
Project has 20+ luxurious amenities with likes of -
Gymnasium
Skating Ring
Lawn Tennis
Jogging Track
Yoga & Zumba Studio & Many More
Arista Group Anantam Dombivli Parking -
Project has one type of car parking facility i.a
1) Stilt &Stack
Arista Skyline Possession -
Rera Possession - December 2028
Target Possession - December 2026
Carpet Area & Floor Plan
Anantam project has 1BHK, 2BHK premium residences with -
1BHK - (339 to 455) sqft
2BHK - 586 sqft
Arista Skyline floor plan
Tower floor plans will have 8 flats & 4 lift 2 staircases on each floor
Maintenance -
Arista Skyline Mumbai Project maintenance varies with the configuration and the carpet area which are as follows-
1BHK - Rs (2000 - 2700) per month
2BHK - Rs 3500 per month
Skyline project sample flat is ready to view at the site.
Skyline price & its details can be found in the price section & Arista Skyline brochure can be downloaded from the link mentioned below. Project has been praised by the home buyers & Arista Group Dombivli review is 4 out of 5 from over all the clients who have visited the site.
Location
On P & T Colony Service Road, Nandivali Panchanand, Dombivli East, Mumbai
- SRV - Mamata Hospital - 1.6km
- D-Mart - 1.6km
- Dombivli Railway Station - 2km
Videos
Pros & Cons
Pros
1.The project offers spacious 1BHK apartments—something increasingly rare in today’s market, where most builders focus on compact layouts. If you prefer a home with more breathing space, this project is an excellent choice.
2.The apartments feature spacious balconies—a rare offering in most modern projects. If you value outdoor space, this development is an ideal choice.
Cons
1.The towers are positioned facing each other, which obstructs the view for garden-facing apartments and affects privacy. This layout also limits natural sunlight and ventilation, particularly for lower-floor units.
Amenities
Internal Amenities
Granite Kitchen Platform
Stainless Steel Sink
External Amenities
Kids Play Area
Jogging Track
Garden
Multi Purpose Court
Flower Garden
Co Working Spaces
Green Space
Steam Room
Cricket Pitch
Library
Open Gym
Yoga Zone
Meditation Zone
Banquet Hall
Pool deck
+12 More
Master & Floor Plan
Master Plan

Floor Plan






Arista Skyline Pricing & Unit Plans
| Carpet Area | All Inc. Price (Inc. of Taxes & Charges) | Min Downpayment (Inc. Taxes) | Parking | Unit Plan |
|---|
Payment Scheme
Regular Standard Slabwise Payment as per construction, Maximum loan possible up to 90%
Litigation Details
Is there any litigation against this proposed project:
NoDocuments For Arista Skyline
Arista Skyline QR Codes
Project approved by
About Arista Group
Arista Group

2 CitiesLocations
Mumbai CityMumbai suburban
Mumbai City, Mumbai suburban
20 yearsExperience
At Arista Group, we pride ourselves on being a new-age, modern-day team that is dedicated to providing exceptional services and experiences that exceed industry standards. We understand that buying a home is not just a financial investment; it's about finding a place where you can create a lifetime of precious memories, a sanctuary to call your own, and a foundation to build your dreams upon. As real estate experts with a combined 20 years of experience, we are committed to revolutionizing the lifestyle experience by providing a stress-free, exhilarating journey that radiates positivity and warmth
Frequently Asked Question
Explore Related Projects

Runwal Garden Phase 5
₹ 38.50 Lacs - 45.00 Lacs (All inc)
323 - 372 sqft
Ready
Runwal Enterprises
Developer

Runwal Garden Phase 4
₹ 43.47 Lacs - 90.00 Lacs (All inc)
412 - 796 sqft
Mar 2026
Runwal Enterprises
Developer
Runwal Garden Phase 3
₹ 43.00 Lacs - 91.77 Lacs (All inc)
344 - 828 sqft
Jun 2026
Runwal Enterprises
Developer


Runwal Garden Phase 6
₹ 38.00 Lacs - 64.00 Lacs (All inc)
323 - 522 sqft
Sep 2027
Runwal Enterprises
Developer

Marathon Nexworld Phase 1
₹ 25.00 Lacs - 56.00 Lacs (All inc)
288 - 680 sqft
Dec 2027
Marathon Group
Developer
Provident Palm Vista
₹ 49.99 Lacs - 1.12 Cr (All inc)
395 - 811 sqft
Jun 2028
Provident Housing
Developer

Kapleshwara Residency
₹ 41.50 Lacs - 77.97 Lacs (All inc)
422 - 626 sqft
Dec 2029
Kapleshwara Group
Developer




Haware My First Home
₹ 29.42 Lacs - 82.06 Lacs (All inc)
263 - 837 sqft
Dec 2030
Haware Properties
Developer



Housiey Legal: Free Real Estate Legal Consultation
Get Expert Advice on RERA, Builder Refunds, Area Mismatch, Stuck Projects & More - at No Cost!


