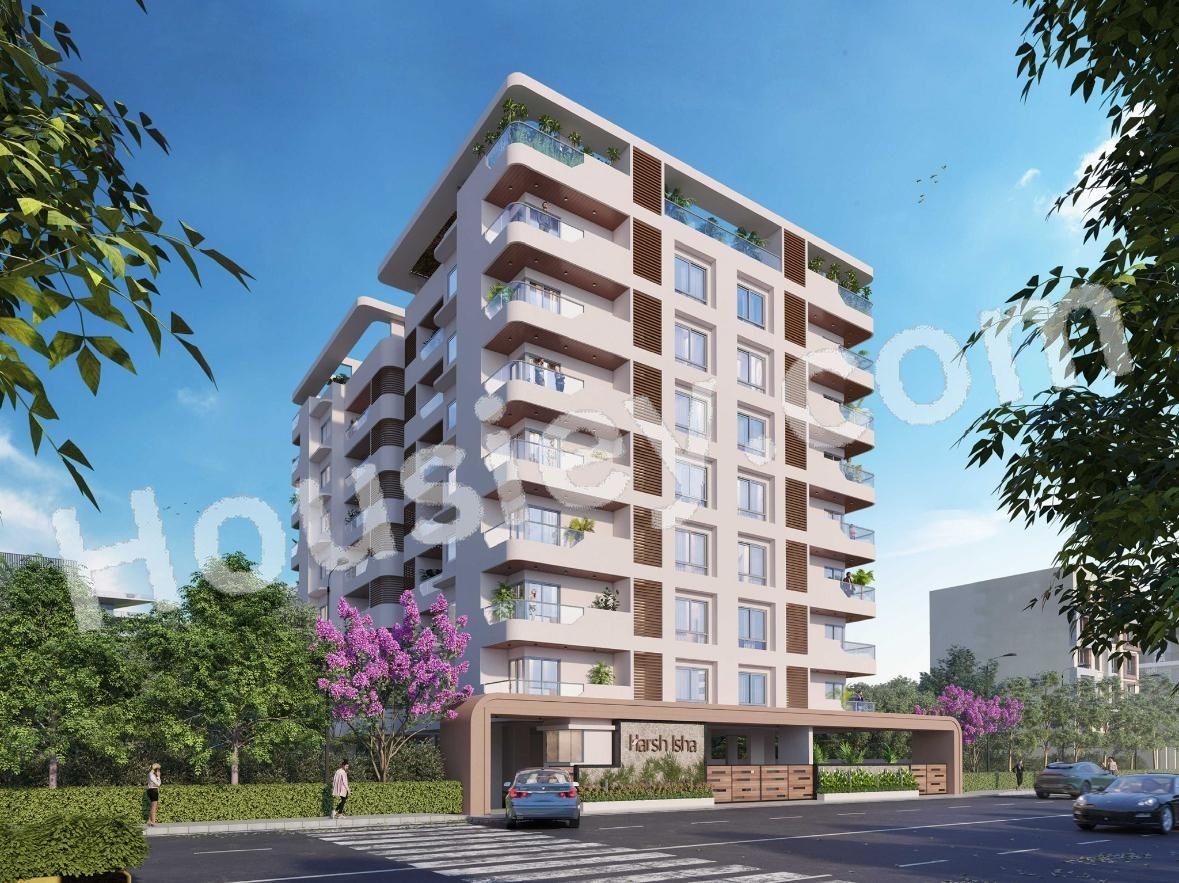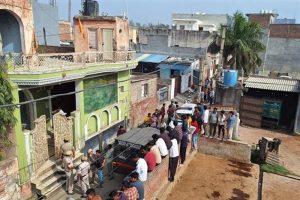Varun Balewadi Project Overview
Varun Harsh Isha will be constructed on 0.27 Acre, 1 Tower, B+G+7 Floors having 3BHK premium residences.
Varun Harsh Isha location
The project is located Near Sapphire Park Road, Balewadi Gaon, Balewadi, Pune with –
- Radha Chowk – 1.6km
- D-Mart Baner – 1.8km
- Jupiter Hospital – 3.1km
Varun Harsh Isha Balewadi Project Amenities
First is Internal amenities –
- Vitrified tiles, Granite Kitchen, Earthquake resistance, Video door, Digital lock, DG backup, Solar Heater, SS railing, Fire-fighting, CP fitting, RCC, Frame Structure & Many more
Varun Developers Balewadi External Amenities
The Project has 10+ luxurious amenities with the likes of –
- Kids Play Area
- Walking Track
- Fitness Zone
- Social Lawn & many more
Varun Developers Harsh Isha Balewadi Parking –
The Project has one type of car parking facility –
- Ground
Varun Harsh Isha Possession –
- Rera Possession – December 2028
- Target Possession – December 2027
Carpet Area & Floor Plan
Varun Harsh Isha Balewadi project has 3BHK premium residences with –
- 3BHK – 1350 sqft
Varun Harsh Isha floor plan
- The Tower floor plan will have 4 flats 2 lifts & 1 staircase on each floor
Maintenance –
Varun Harsh Isha Pune Project maintenance varies with the configuration and the carpet area which are as follows-
- 3BHK – Rs 5400 per month
Harsh Isha Balewadi Prices & its details can be found in the price section & Varun Harsh Isha Balewadi brochure can be downloaded from the link mentioned below. The project has been praised by the home buyers & Varun Developers Balewadi review is 4 out of 5 from over all the clients who have visited the site.






