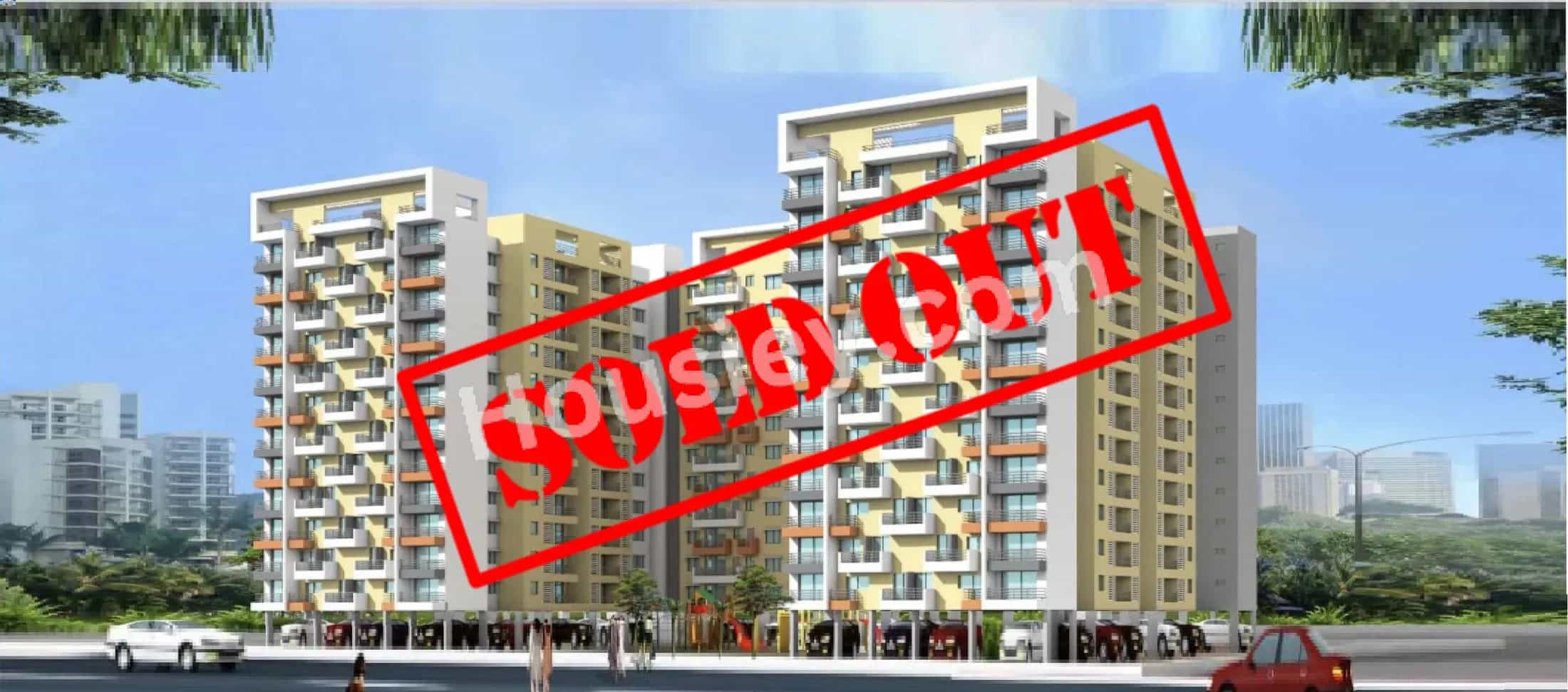
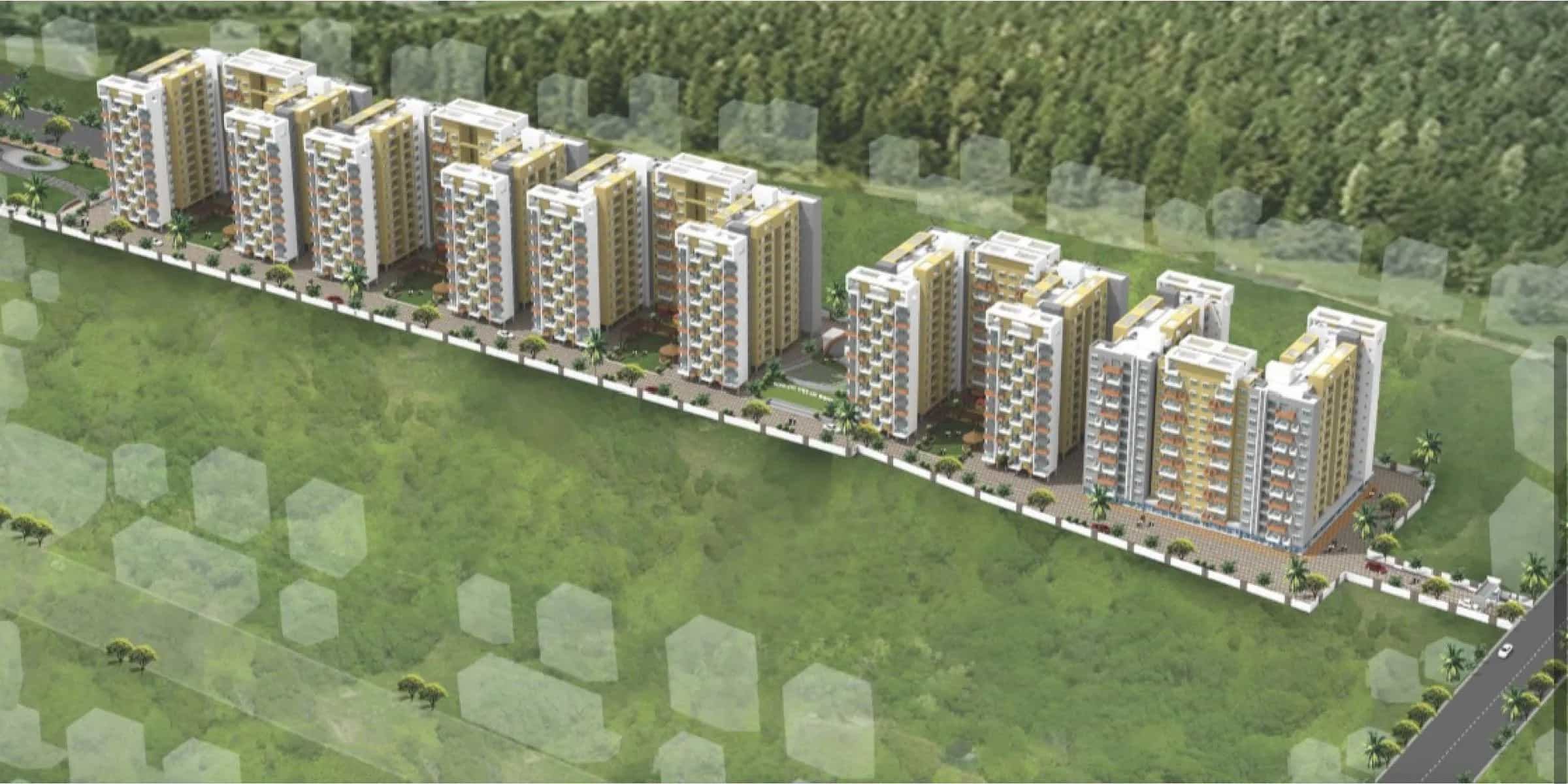
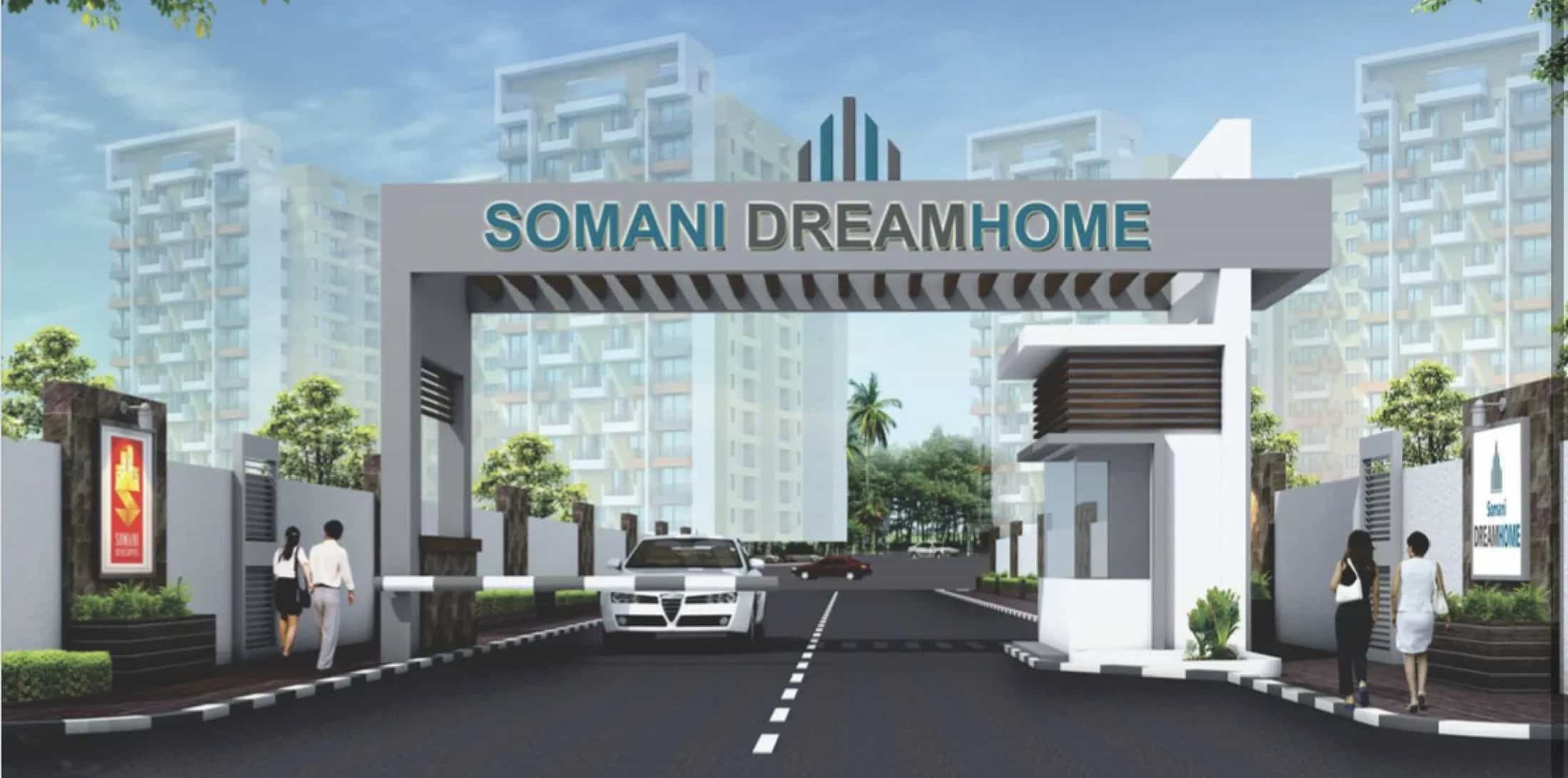
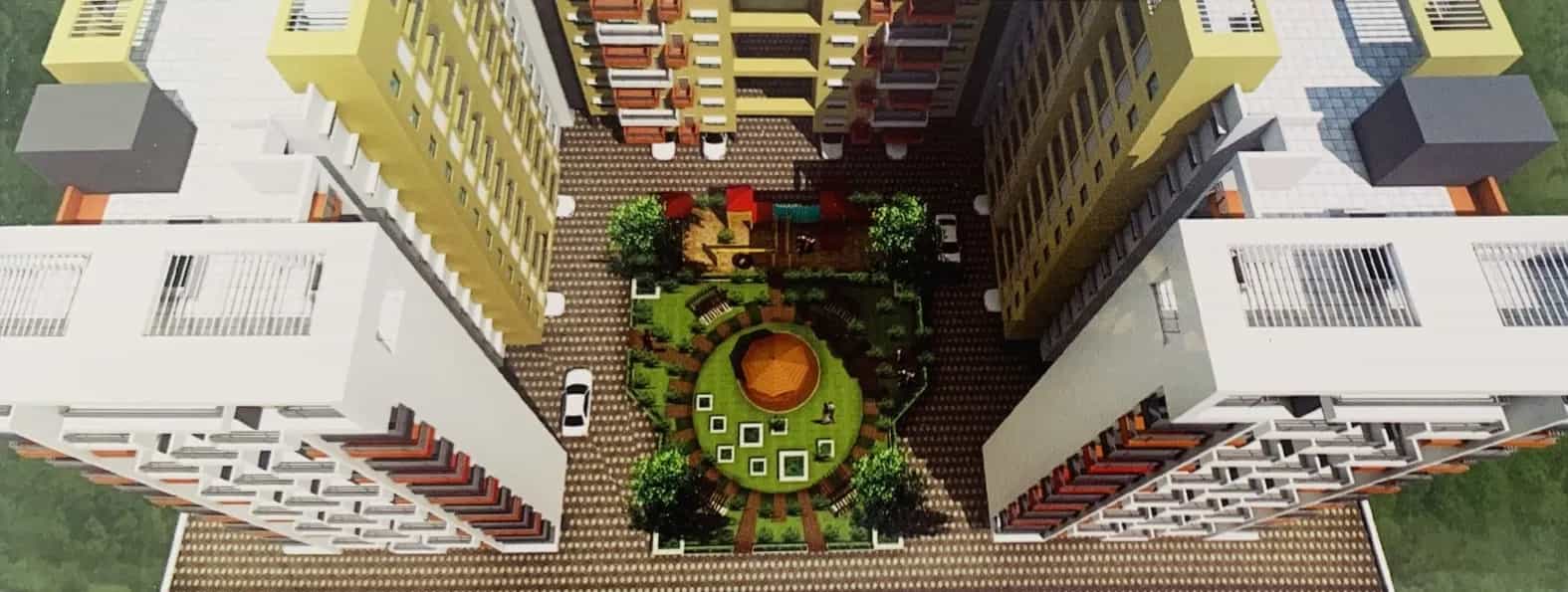
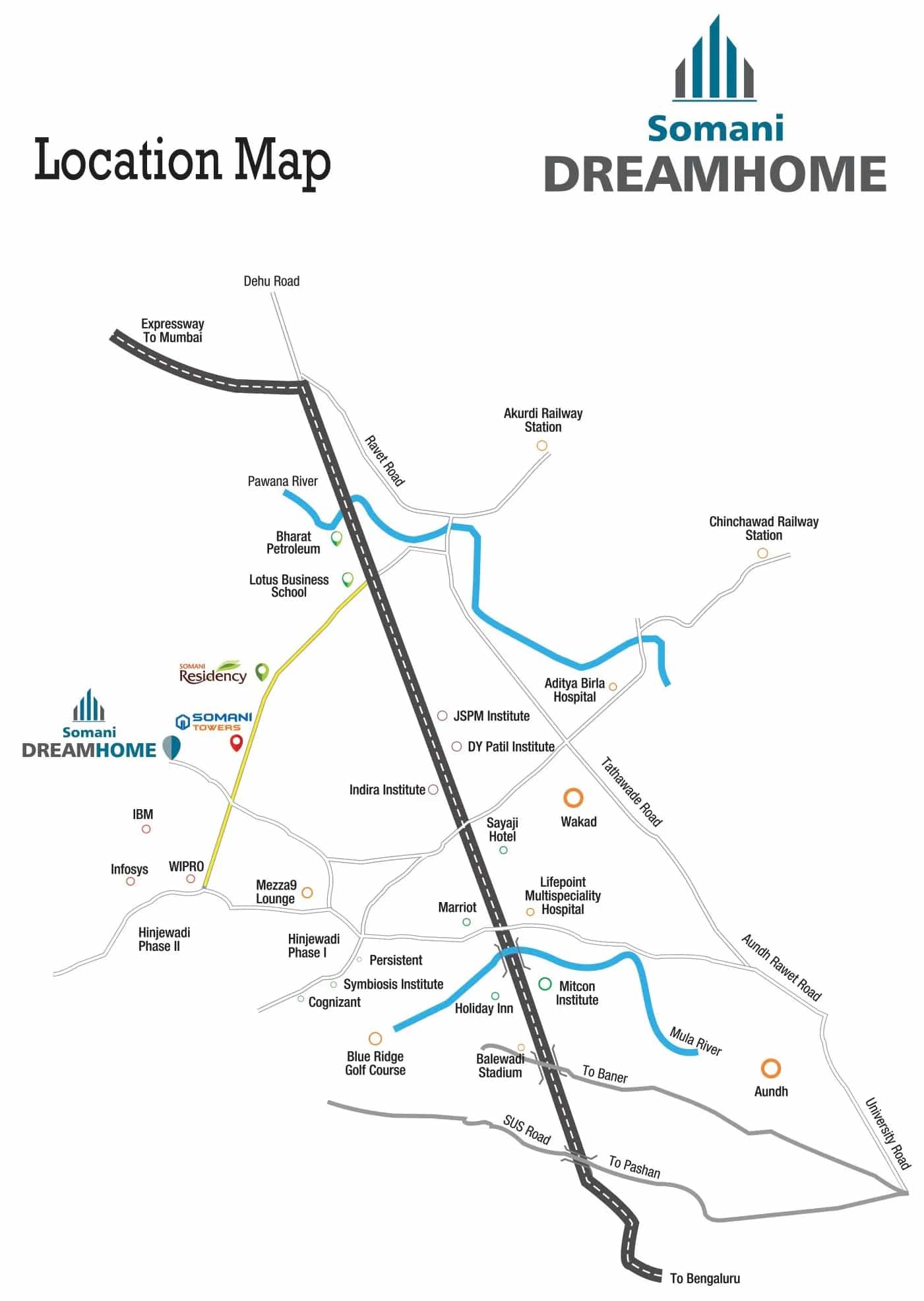
Somani Dream Home Punawale
₹ 55 Lacs - 78.76 Lacs All inc.
Somani Dream Home Overview
8 acres
Land Parcel
5
Towers
G+12
Floors
2, 3 BHK
Config
680-920 sqft
Carpet Area
P52100014395
RERA NO.
Ready To Move
Possession Status
Jun 2023
Target Possession
Ready
RERA Possession
No
Litigation
About Somani Dream Home
Somani Punawale Project Overview
Somani Dream Home will be constructed on 8 Acres 5 Towers, G+12 Floors, 2BHK,3BHK premium residences.
Somani Dream Home location
Project is located Near Lotus Business School, Punawale, Pune. with -
18 Latitude Mall -700m
Mumbai-Pune Highway -2.2km
Zudio -2.6km
Somani Dream Home Punawale Amenities
First is Internal amenities -
Vitrified tiles,Granite Kitchen, SS Sink, Marble Window Sill, Anti-Skid Flooring, RCC Earthquake Resistant Structure & many more.
Somani Developers Punawale External Amenities
Project has 15+ Amenities with likes of -
Multipurpose Hall
Gym Area
Landscapes Garden
Children Play Area
Jogging Track & many more.
Somani Dream Home Parking
Project has one type of car parking facility which are as follows -
1)Ground
Somani Dream Home Punawale Possession -
Rera Possession - June 2023
Target Possession - June 2023
Carpet Area & Floor Plan
Somani Dream Home Punawale 2BHK,3BHK Apartment with -
2BHK - ( 680 - 720 ) sqft
3BHK - ( 850 - 920 ) sqft
Somani Dream Home floor plans
Project floor plan will have 6 flats, 2 lifts & 2 staircases on each floor.
Maintenance -
Somani Dream Home project maintenance varies with the configuration and the carpet area which are as follows-
2BHK - Rs (2700 - 2900) per month
3BHK - Rs (3400 - 3700) per month
Somani Dream Home Punawale project both 2BHK,3BHK sample flat are ready to view at the site.
Somani Dream Home price & its details can be known at the price section & Somani Dream Home brochure can be downloaded from the link mentioned below. Project has been praised by the home buyers & Somani Developers Punawale reviews is 4 out of 5 from over all the clients who have visited the site.
Location
Near Lotus Business School, Punawale, Pune
- 18 Latitude Mall - 700m
- Mumbai - Pune Highway - 2.2km
- Zudio -2.6km

Videos
Pros & Cons
Pros
1.Project has lots of open space, only 5 towers are being constructed on 8 acres of land parcel, thereby tower density is less,giving residences lots of space to roam around the project & more breath in the apartments
2.Apartments have large balcony area which are rare to find in current projects, so if balconies are your preference then this project suits you perfectly
3.Project price is very competitive with respect to the market, so if pricing is at the top of your checklist, then this project is available at very attractive pricing
Cons
1.Project doesn't have much amenities with likes of swimming pool, clubhouse etc, so if amenities are your preference, then this project won't fit for you
Amenities
Internal Amenities
Vitrified Tiles
Granite Kitchen Platform
Stainless Steel Sink
Fire Fighting
External Amenities
Kids Play Area
Jogging Track
Landscaped Garden
Gymnasium
Multi purpose hall
Master & Floor Plan
Master Plan
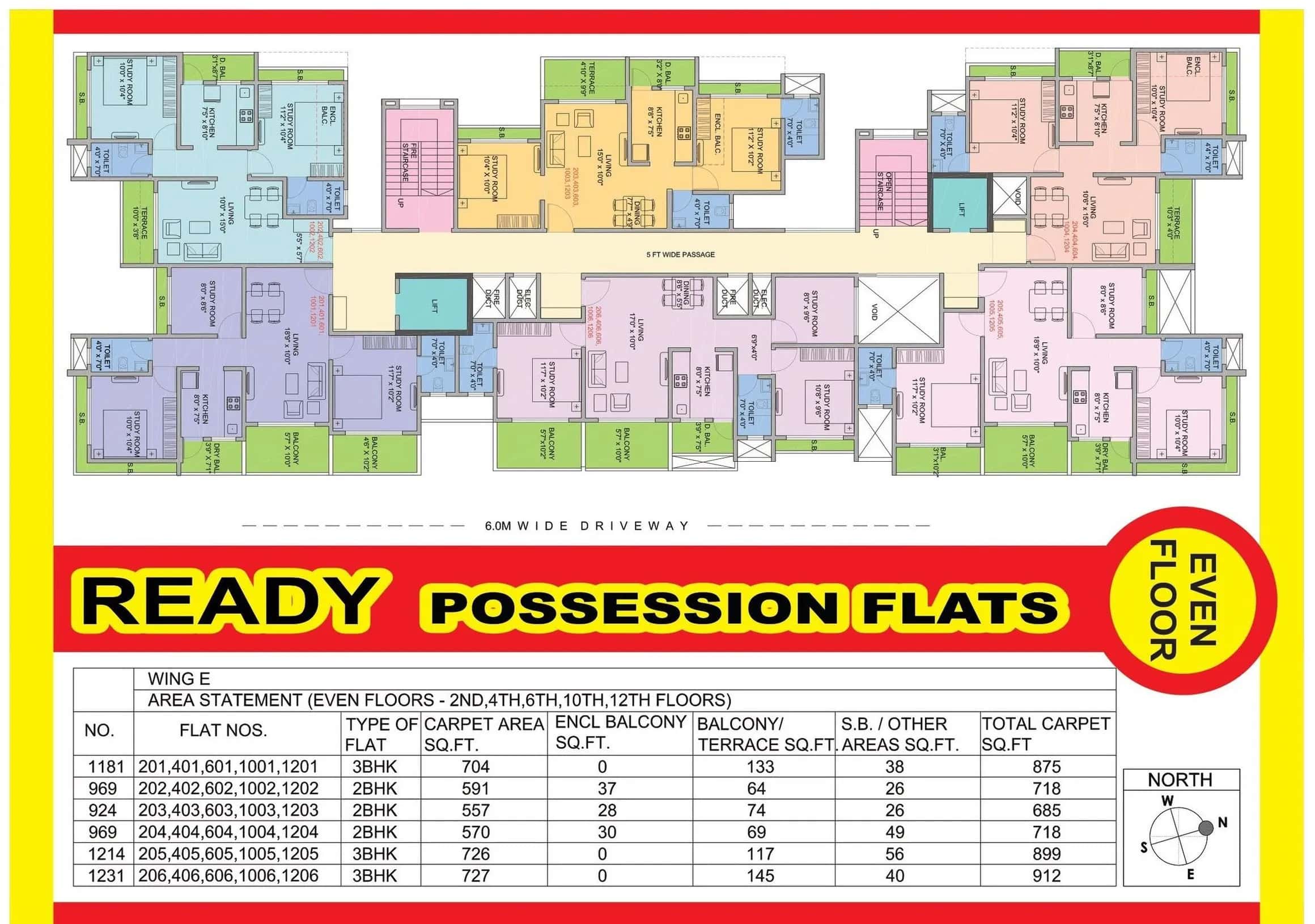
Floor Plan
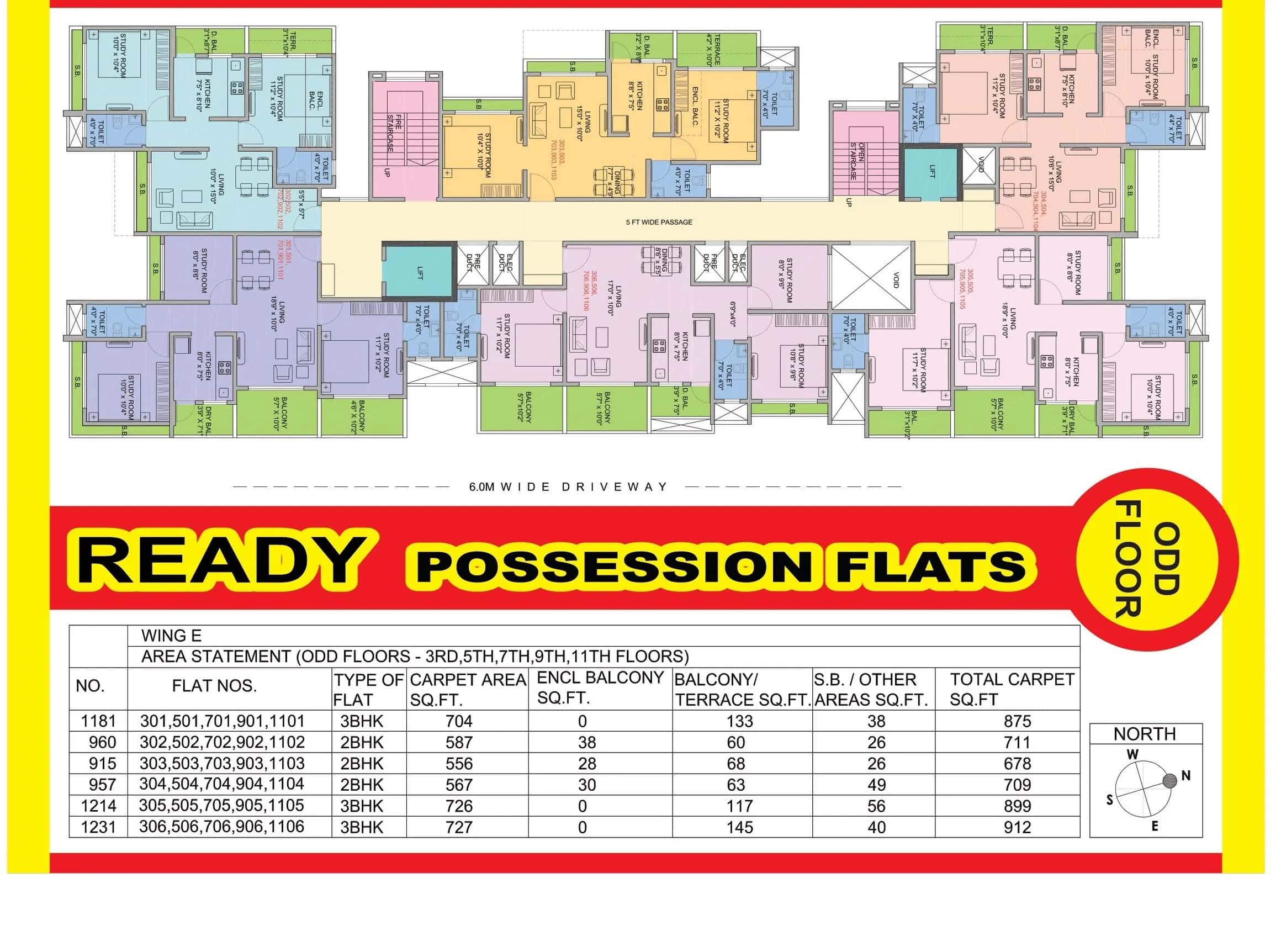
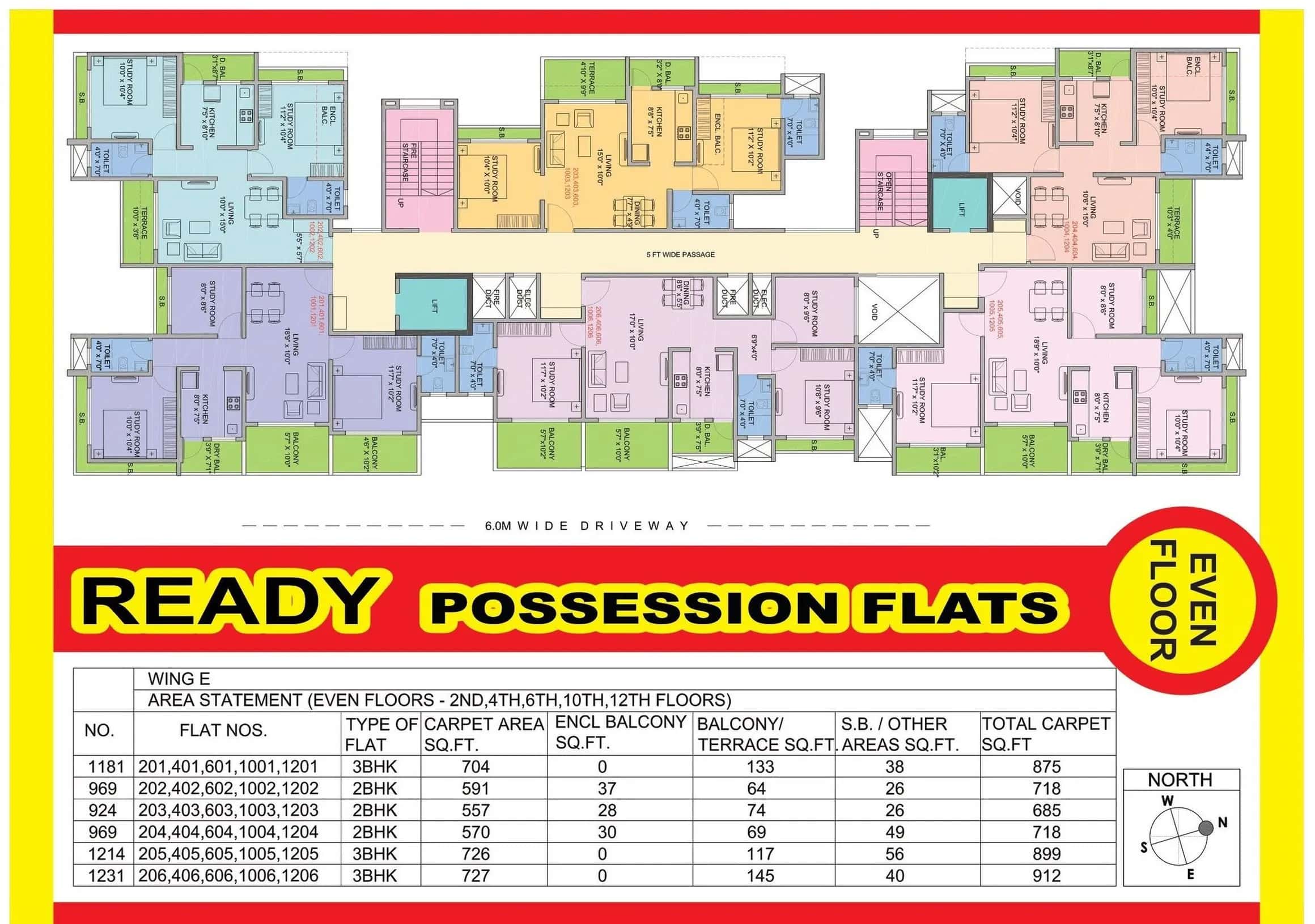
Somani Dream Home Pricing & Unit Plans
| Carpet Area | All Inc. Price (Inc. of Taxes & Charges) | Min Downpayment (Inc. Taxes) | Parking | Unit Plan |
|---|
Payment Scheme
Regular Standard Slabwise Payment as per construction, Maximum loan possible up to 90%
Litigation Details
Is there any litigation against this proposed project:
NoSomani Dream Home QR Codes
Project approved by
About Somani developers
Somani developers

1 CityLocations
Pune
Pune
13 yearsExperience
4Total Projects
200+Happy Families
Somani developers started their journey in the year 2010 by N. P. Somani, Somani Developers provided many development solutions in Mumbi, Navi Mumbai and Pune, through a successful approach Somani developers has given High quality work in real estate industry. They have created projects with complexities in association with their development team, they have capital resources, experience, good network with partners necessary to meet investment, budget, schedule and quality while integrating design and operational efficiencies over the long term.
Frequently Asked Question
Explore Related Projects


Pharande Puneville Phase 3
₹ 58.58 Lacs - 1.90 Cr (All inc)
709 - 1172 sqft
Mar 2029
Pharande Spaces
Developer

Krisala Codename Punawale
₹ 59 Lacs - 81 Lacs (All inc)
720 - 910 sqft
Dec 2026
Krisala Developers
Developer

Ahura Ecopolitan Phase 2
₹ 81.00 Lacs - 1.04 Cr (All inc)
731 - 992 sqft
Dec 2026
Ahura Builders
Developer
Krisala 41 Zillenia Phase 2
₹ 64.54 Lacs - 97.00 Lacs (All inc)
708 - 918 sqft
Dec 2027
Krisala Developers
Developer





--1702381504934-img.webp&w=3840&q=75)
Kolte Patil Aros
₹ 85.00 Lacs - 1.26 Cr (All inc)
836 - 1176 sqft
Dec 2026
Kolte Patil Developers
Developer
Silveroak Shriyans 3 0
₹ 70.64 Lacs - 1.09 Cr (All inc)
753 - 1047 sqft
Mar 2027
Silveroak Buildcon
Developer
GD Square 18 Magnitude
₹ 67.95 Lacs - 1.21 Cr (All inc)
685 - 1135 sqft
Dec 2028
GD Square Spaces
Developer

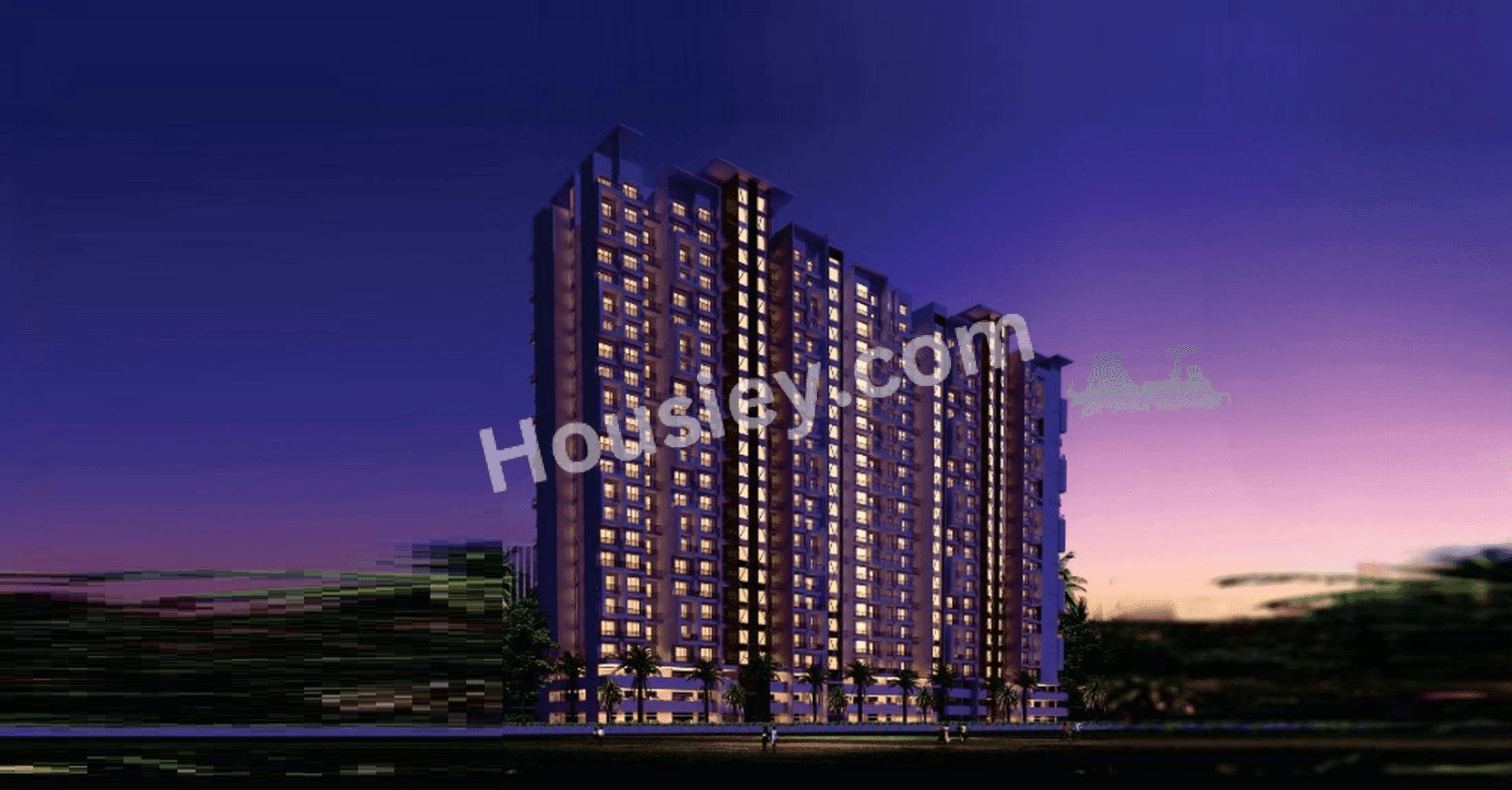

Kohinoor Uptown Avenue
₹ 76.00 Lacs - 1.70 Cr (All inc)
723 - 1276 sqft
Dec 2029
Kohinoor Group
Developer
Housiey Legal: Free Real Estate Legal Consultation
Get Expert Advice on RERA, Builder Refunds, Area Mismatch, Stuck Projects & More - at No Cost!


