







Mohan Tritone Gunjur
₹ 1.27 Cr - 1.95 Cr All inc.
Mohan Tritone Overview
3 acres
Land Parcel
3
Towers
B+G+12
Floors
2, 2.5, 3 BHK
Config
1185-1810 sqft
Carpet Area
PRM/KA/RERA/1251/446/PR/191124/007240
RERA NO.
Early Stage (2-3 yrs)
Possession Status
Jul 2028
Target Possession
Dec 2028
RERA Possession
No
Litigation
About Mohan Tritone
Mohan Builders Project Overview
Mohan Tritone Gunjur will be constructed on 3 Acres, 3 Towers, B+G+12 floors, 2 BHK, 2.5 BHK, 3 BHK premium residences.
Mohan Tritone location
Project is located On Off Gunjur Palya Road, Gunjur Village, Gunjur, Bengalore with -
Global International School - 2.1km
Bellandur Railway Station -3.7km
D Mart - 4.7km
Mohan Tritone Gunjur Project Amenities
First is Internal amenities -
Vitrified tiles, Anti-skid, Branded Fittings, Provision for Water Purifier & Washing Maching and Dishwasher in Kitchen, CCTV & many more
Mohan Builders Gunjur External Amenities
Project has 10+ Ultra luxurious amenities with likes of -
Clubhouse
Multipurpose Hall
Party Area
Indoor Gym & Many More
Mohan Builders Gunjur Parking -
Project has Two type of car parking facility
Ground
Basement
Mohan Tritone Possession -
Rera Possession - December 2028
Target Possession - July 2028
Built-up Area & Floor Plan
Mohan Tritone project has 2 BHK, 2.5 BHK and 3 BHK premium residences with -
2 BHK - (1185 - 1255) sqft
2.5 BHK - (1345 - 1355) sqft
3 BHK - (1420 - 1810) sqft
Mohan Tritone Floor plan -
Tower Floor Plan will have 4 flats 2 Lifts & 2 Staircases on each Floor
Maintenance
Mohan Tritone Bangalore Project maintenance varies with the configuration and the carpet area which are as follows-
2BHK - Rs (4700 - 5000) per month
2.5BHK - Rs (5400- 5500) per month
3BHK - Rs (57600- 7300) per month
Mohan Tritone Prices & its details can be found in the price section & Mohan Tritone Gunjur brochure can be downloaded from the link mentioned below. Project has been praised by the home buyers & Mohan Builders Gunjur review is 4 out of 5 from over all the clients who have visited the site.
Location
Off Gunjur Palya Road, Gunjur Village, Gunjur, Bengalore
- Global International School - 2.1km
- Bellandur Railway Station - 3.7km
- D Mart - 4.7km
Videos
Pros & Cons
Pros
1.The apartments feature generously sized balconies — a rarity in most current projects — making this an ideal choice if spacious balconies are a priority for you.
2.The project offers generously sized 2 and 3BHK units — a true rarity in today’s market, where most builders focus on compact spaces — making it an ideal choice for those who appreciate spacious and comfortable homes.
3.The project is equipped with all modern amenities, making it a perfect fit if lifestyle features are high on your priority list.
4.Optimized Unit Plan – The 2/3BHK apartments with a carpet area of 853 sqft. are thoughtfully designed with zero wasted space, allowing residents to fully utilize 100% of the carpet area.
Cons
1.The project is priced slightly higher compared to other options in the vicinity, so if competitive pricing is your top priority, you may find more affordable choices nearby.
Amenities
Internal Amenities
Vitrified Tiles
Branded Fittings
Washing Machine
CCTV Camera
External Amenities
Swimming Pool
Kids Play Area
Jogging Track
Senior Citizen Area
Outdoor Gym
Flower Garden
Net Cricket
Basketball Court
Amphitheater
Meditation Zone
Rock Climbing
Seating Area
Aroma Garden
Pet Park
Volleyball Court
+1 More
Master & Floor Plan
Master Plan

Floor Plan

Mohan Tritone Pricing & Unit Plans
| Build-up Area | Carpet Area | All Inc. Price (Inc. of Taxes & Charges) | Min Downpayment (Inc. Taxes) | Parking | Unit Plan |
|---|
Payment Scheme
Regular Standard Slabwise Payment as per construction, Maximum loan possible up to 90%
Litigation Details
Is there any litigation against this proposed project:
NoDocuments For Mohan Tritone
Mohan Tritone QR Codes
Project approved by
About Mohan Builders
Mohan Builders

5 CitiesLocations
Bangalore RuralBangalore UrbanMumbai CityMumbai suburbanPune
Bangalore Rural, Bangalore Urban, Mumbai City, Mumbai suburban, Pune
38 yearsExperience
50Total Projects
17K+Happy Families
We have a strong presence in the Central Suburbs of Mumbai, Pune, and Goa with more than 1 Crore square feet of developed area to our credit and a satisfied customer base of more than 17,000 happy families. Mohan Group has a further 40 lacs square feet of ongoing and planned development in commercial and residential spaces scheduled for completion.
Frequently Asked Question
Explore Related Projects
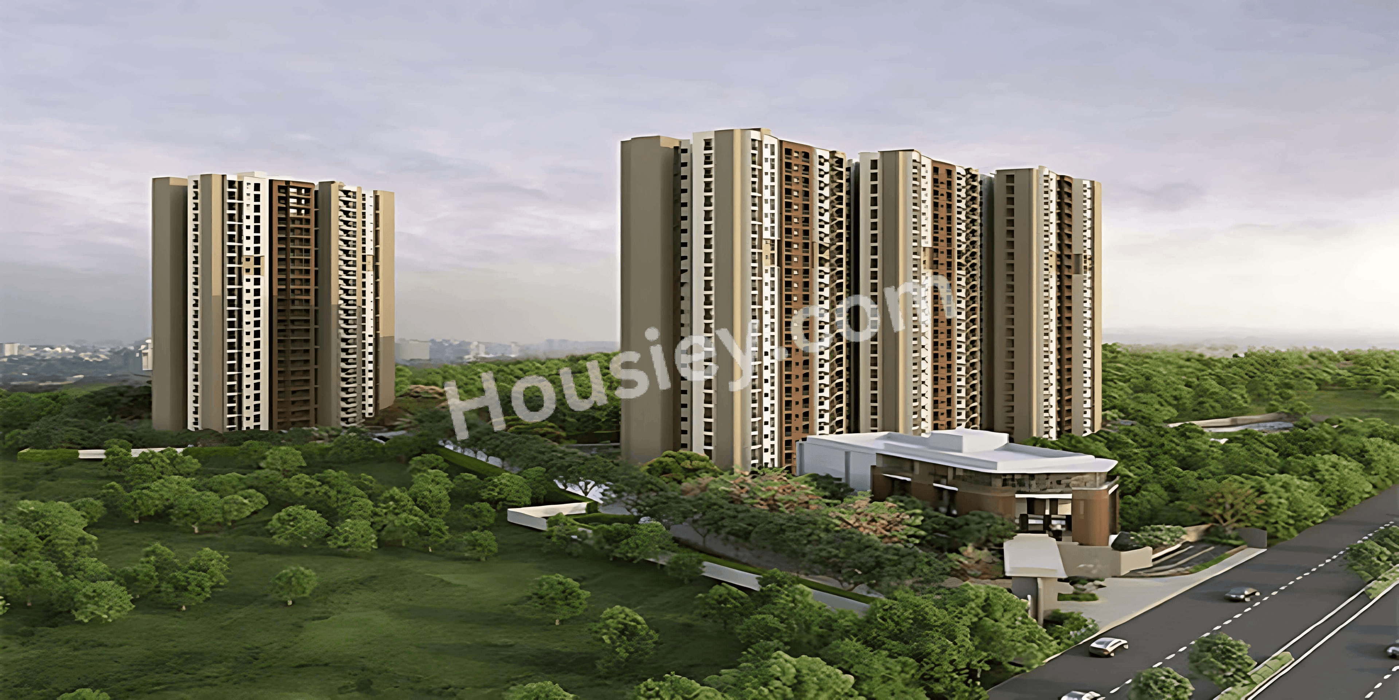
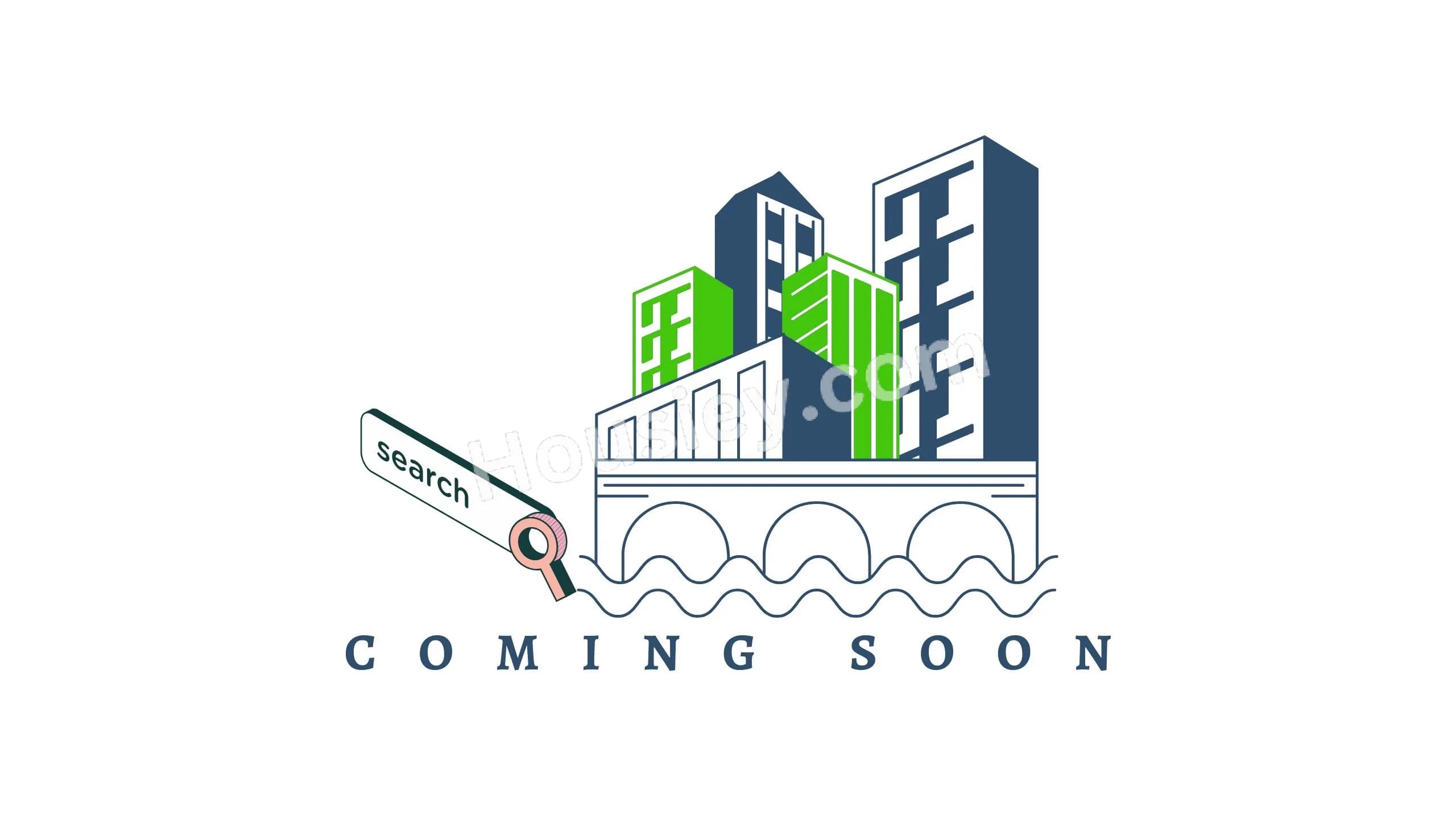
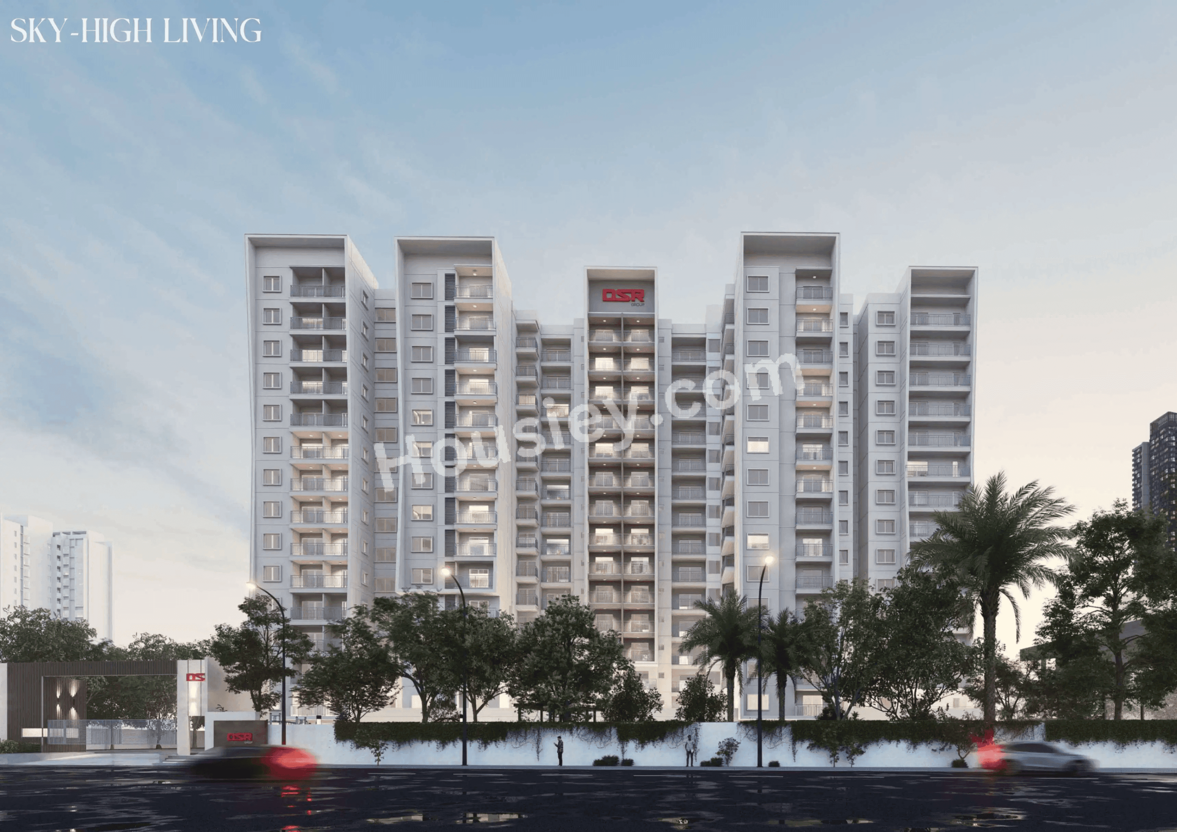
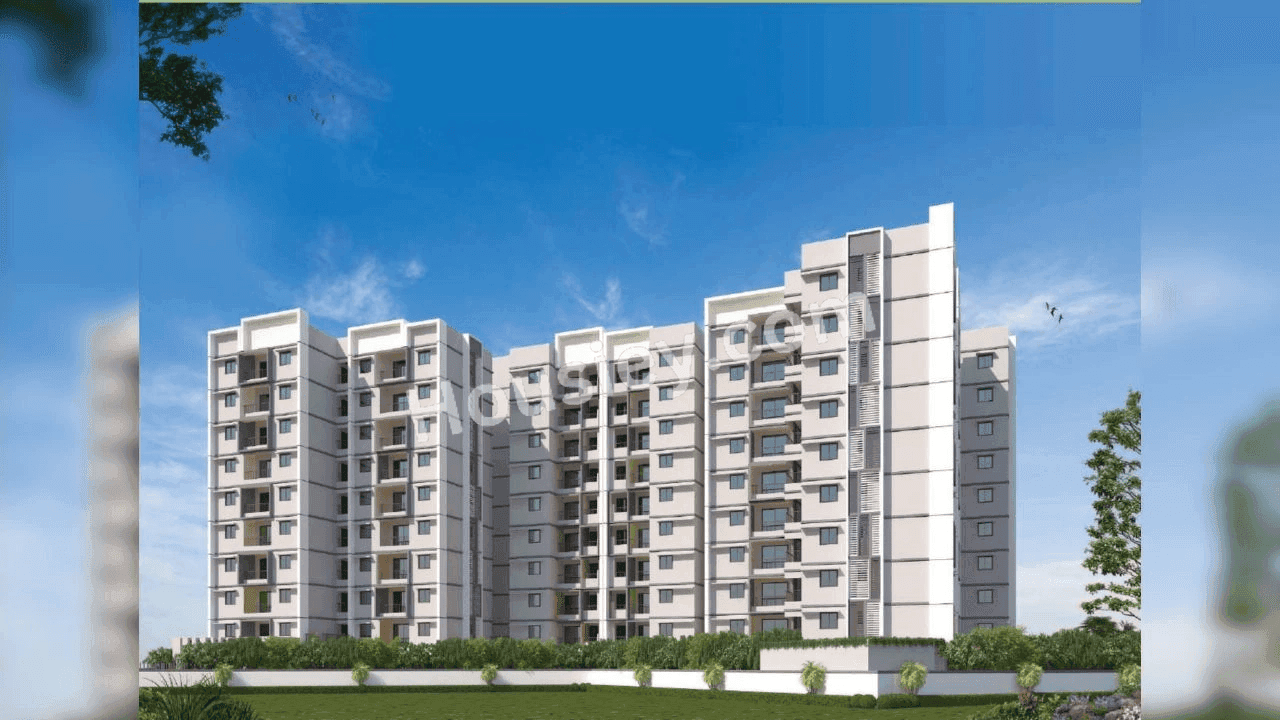
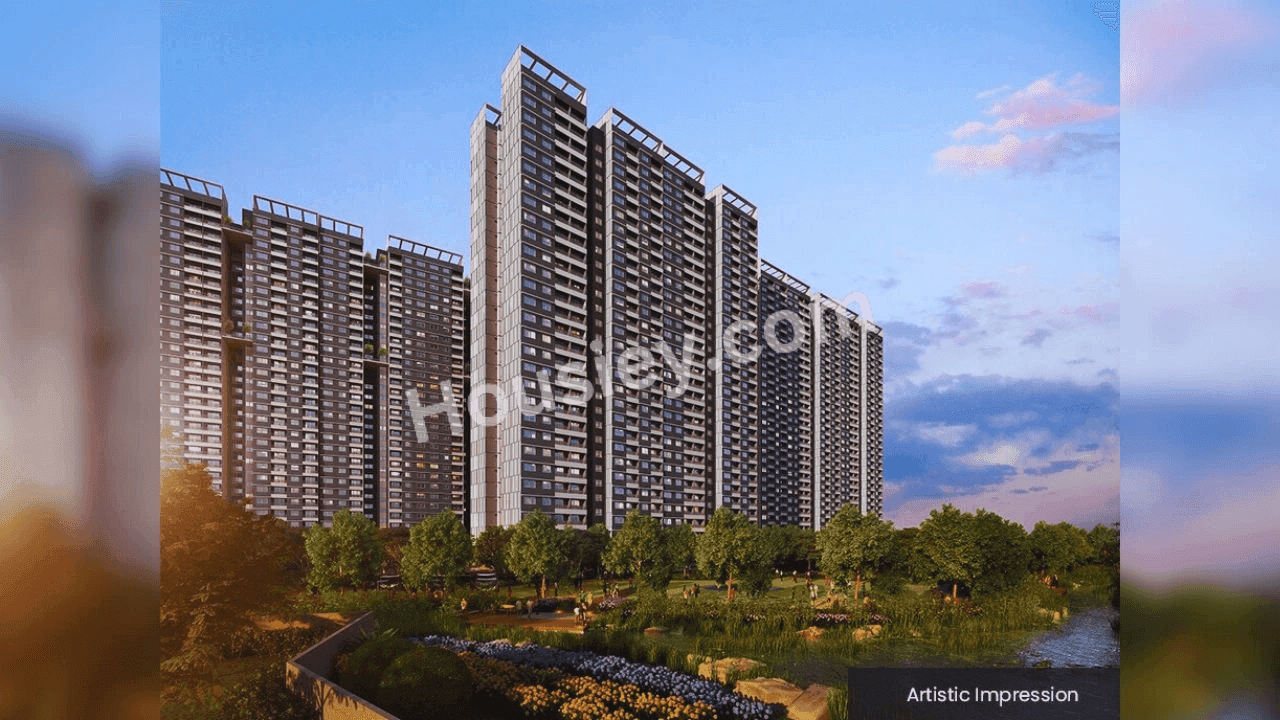
Adarsh Park Heights Phase 2
₹ 2.20 Cr - 2.25 Cr (All inc)
1800 - 1860 sqft
May 2027
Adarsh Group
Developer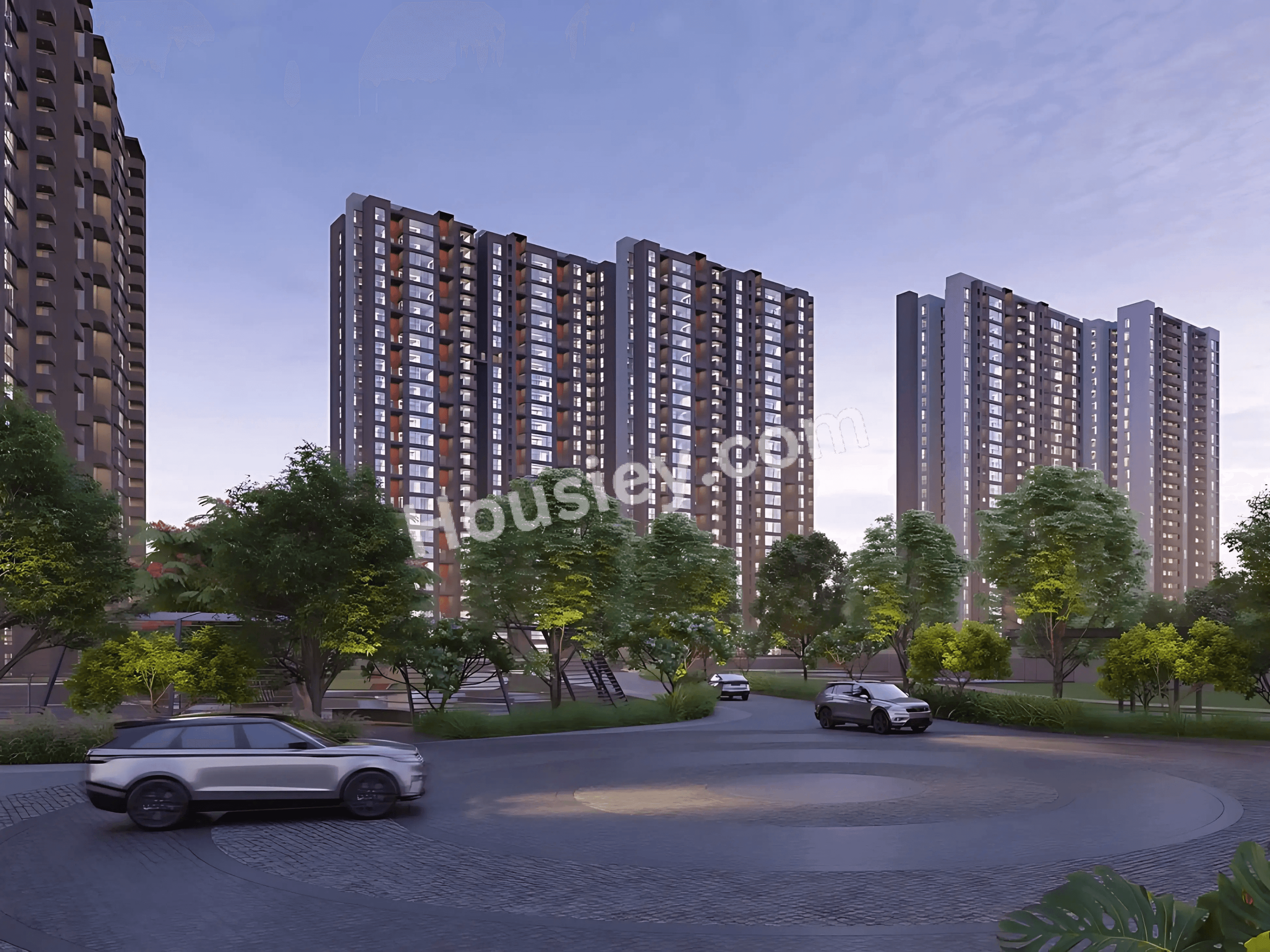
Bricks & Milestones The Big WOW
₹ 1.84 Cr - 2.35 Cr (All inc)
1844 - 3577 sqft
Dec 2028
Bricks and Milestones Projects LLP
Developer
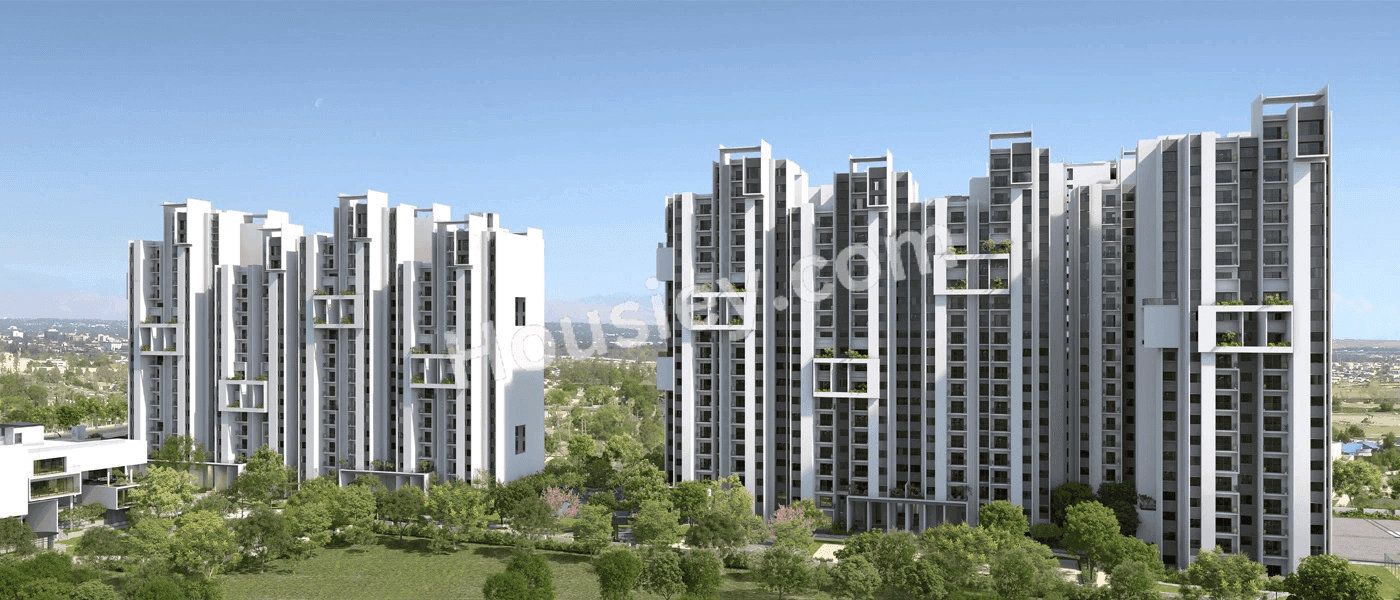
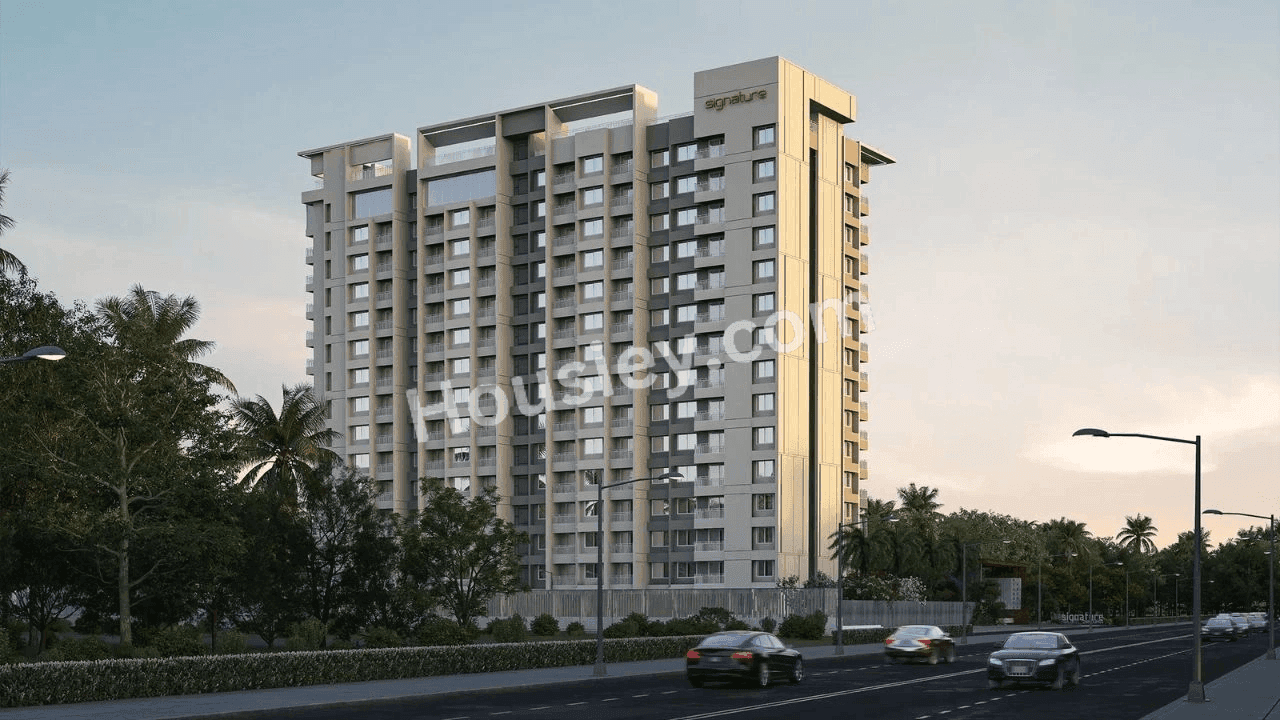
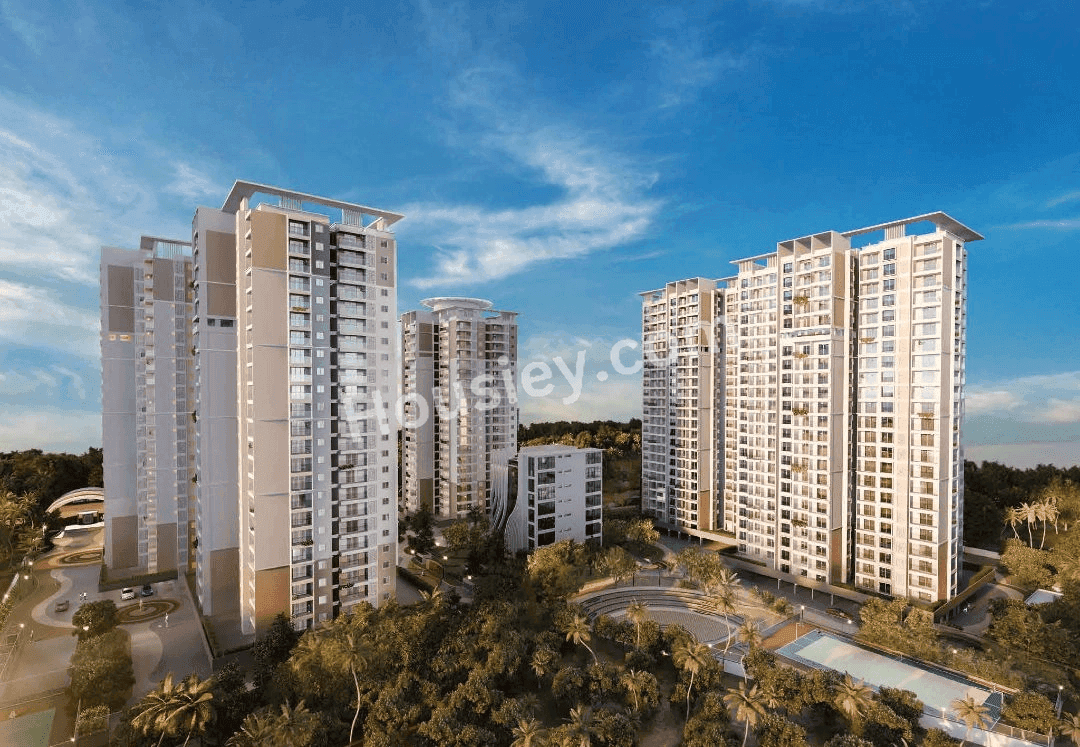
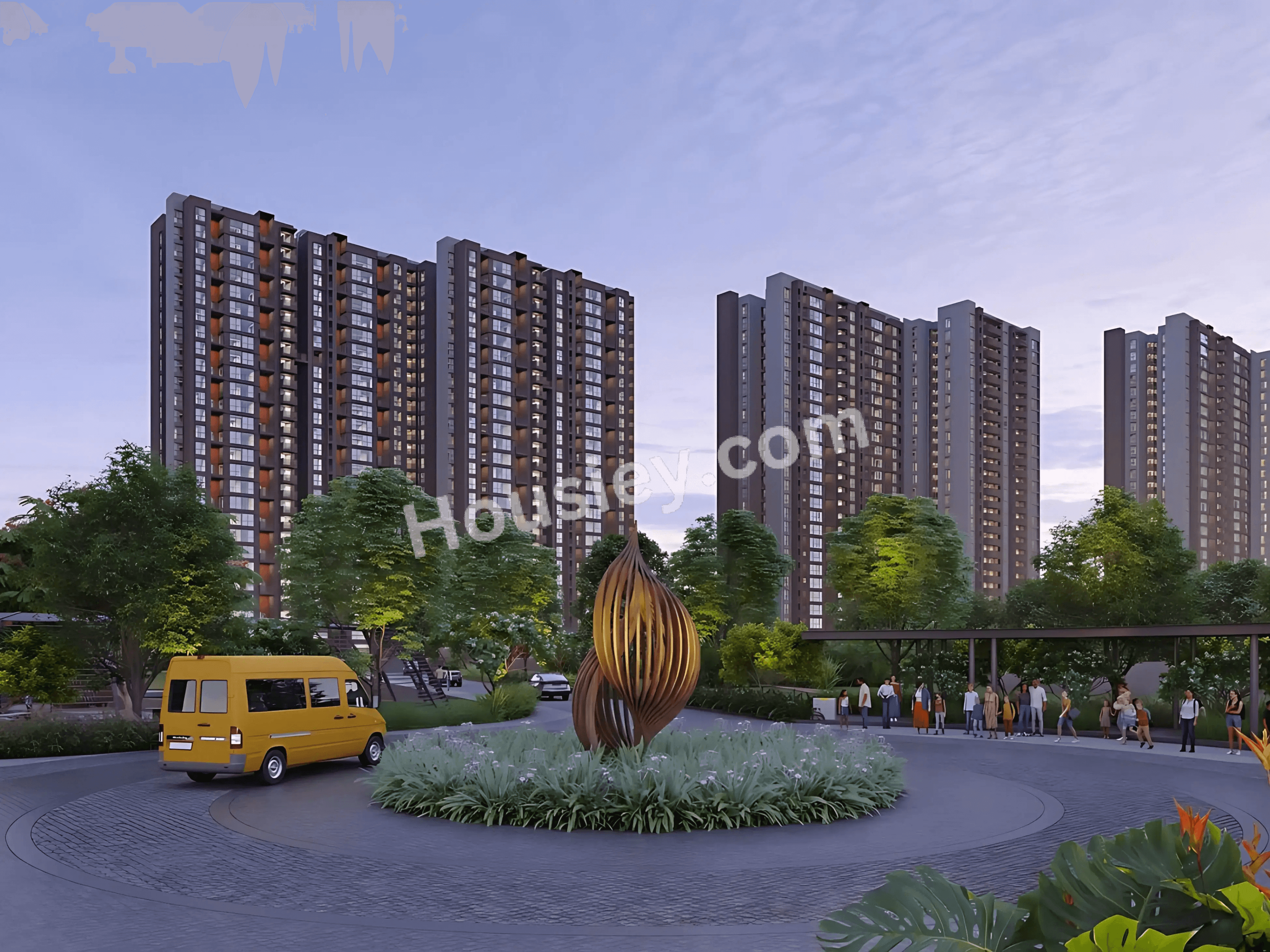
Bricks & Milestones The Earthscape
₹ 1.84 Cr - 2.35 Cr (All inc)
1844 - 2278 sqft
Aug 2030
Bricks and Milestones Projects LLP
Developer
Housiey Legal: Free Real Estate Legal Consultation
Get Expert Advice on RERA, Builder Refunds, Area Mismatch, Stuck Projects & More - at No Cost!


