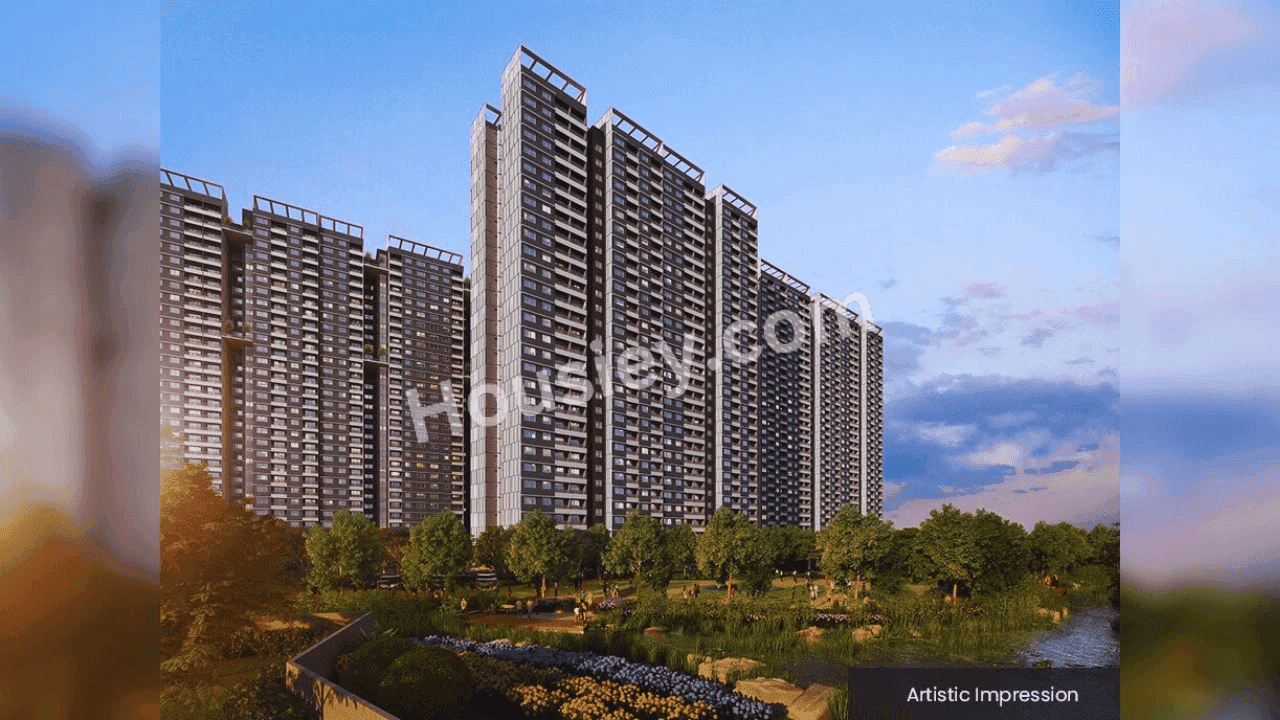





Adarsh Park Heights Phase 2 Gunjur
₹ 2.20 Cr - 2.25 Cr All inc.
Adarsh Park Heights Phase 2 Overview
22 acres
Land Parcel
3
Towers
2B+G+23/29
Floors
3 BHK
Config
1800-1860 sqft
Carpet Area
PRM/KA/RERA/1251/446/PR/200923/006275
RERA NO.
Mid Stage (1-2 yrs)
Possession Status
May 2027
Target Possession
May 2027
RERA Possession
No
Litigation
About Adarsh Park Heights Phase 2
Adarsh Gunjur Project Overview
Adarsh Park Heights Gunjur will be constructed on 22 Acres of land parcel, 3 Towers with 2B+G+23/29 floors having 3 BHK premium residences.
Adarsh Park Heights location
Project is located Off Varthur Main Road, Gunjur Village, Gunjur, Bangalore with -
Varthur - Gunjur Road - 1.7km
Krupanidhi College Campus - 2.8km
Global Indian School - 4.5km
Adarsh Park Heights Gunjur Project Amenities
First is Internal amenities -
Vitrified tiles, Granite Kitchen Platform, SS Sink & many more
Adarsh Group Gunjur External Amenities
Project has 35+ luxurious amenities with likes of -
Childrens Play Area
Cycling Track
Hopscotch / Floor Games
Multipurpose Lawn
Traffic Island & Many More
Adarsh Group Park Heights Gunjur Parking -
Project has One type of car parking facility
Basement
Adarsh Park Heights Possession -
Rera Possession - May 2027
Target Possession - May 2027
Built-up Area & Floor Plan
Park Heights project has 3BHK premium residences with -
3BHK - (1800 to 1860) sqft
Adarsh Park Heights Floor plan -
Tower Floor Plan will have 4 flats 3 Lifts & 2 Staircases on each Floor
Maintenance -
Adarsh Park Heights Bangalore Project maintenance varies with the configuration and the carpet area which are as follows-
3BHK - Rs (14400 - 14900) per month
Adarsh Park Heights Gunjur sample flat is ready to view at the site.
Adarsh Park Heights Prices & its details can be found in the price section & Adarsh Park Heights Gunjur brochure can be downloaded from the link mentioned below. Project has been praised by the home buyers & Adarsh Group Gunjur review is 4 out of 5 from over all the clients who have visited the site.
Location
Off Varthur Main Road, Gunjur Village, Gunjur, Bangalore
- Varthur - Gunjur Road - 1.7km
- Krupanidhi College Campus - 2.8km
- Global Indian School - 4.5km

Videos
Pros & Cons
Pros
1.The project offers 50+ ultra-luxurious amenities, making it an ideal choice if top-notch amenities are a key priority on your checklist.
2.The project offers spacious 3BHK homes, a rare find in today’s market focused on smaller layouts—ideal for those seeking more room.
3.The apartments come with expansive balconies, a feature that's uncommon in most current projects—making it a great choice for those who prioritize outdoor space.
Cons
1.The project is in an upcoming area, so immediate shifting may come with challenges like limited transport and market access.
Amenities
Internal Amenities
Vitrified Tiles
Granite Kitchen Platform
Stainless Steel Sink
Branded Fittings
External Amenities
Kids Play Area
Multi Purpose Court
Senior Citizen Area
Kids Pool
Outdoor Gym
Net Cricket
Football Court
Tennis Court
Lap Pool
Cricket Pitch
Multi Purpose Lawn
Box Cricket
Basketball Court
Amphitheater
Meditation Zone
+14 More
Master & Floor Plan
Master Plan

Floor Plan

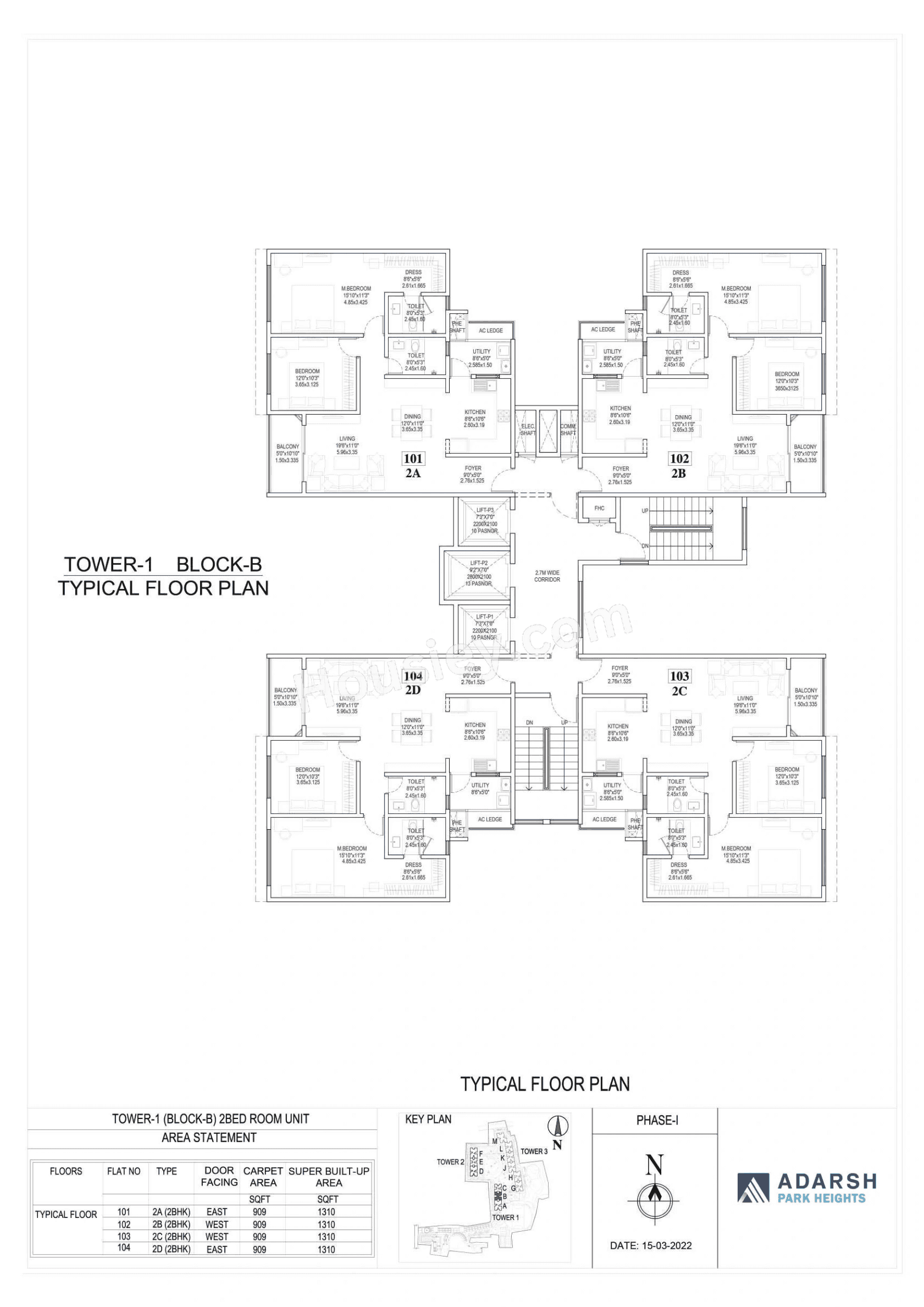
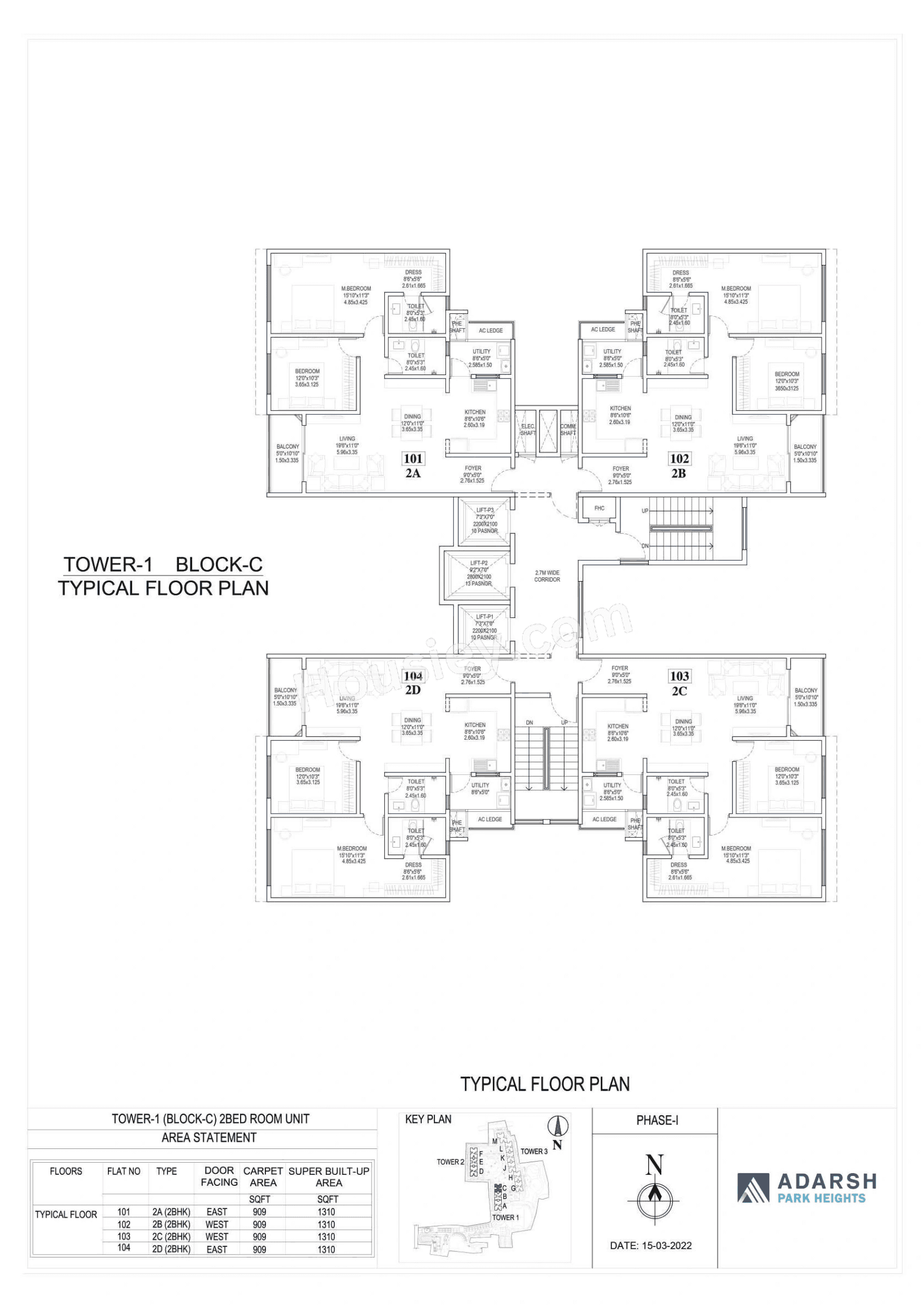



Adarsh Park Heights Phase 2 Pricing & Unit Plans
| Build-up Area | Carpet Area | All Inc. Price (Inc. of Taxes & Charges) | Min Downpayment (Inc. Taxes) | Parking | Unit Plan |
|---|
Payment Scheme
Regular Standard Slabwise Payment as per construction, Maximum loan possible up to 90%
Litigation Details
Is there any litigation against this proposed project:
NoDocuments For Adarsh Park Heights Phase 2
Adarsh Park Heights Phase 2 QR Codes
Project approved by
About Adarsh Group
Adarsh Group

2 CitiesLocations
Bangalore RuralBangalore Urban
Bangalore Rural, Bangalore Urban
36 yearsExperience
23Total Projects
10K+Happy Families
BM Jayeshankar is the Founder, Chairman and Managing Director of ADARSH Group of companies. Since its inception in 1988, under his visionary leadership, Adarsh Group has experienced phenomenal growth. Started as a humble endeavour, today Adarsh Group are one of the leading real estate companies in Bengaluru. Today, an extremely successful businessman, Mr Jayeshankar is firmly rooted and his heart beats not just for the betterment of business, but for the underprivileged and improvement of society equally.
The various CSR Activities initiated under his guidance are testimony to this
Frequently Asked Question
Explore Related Projects
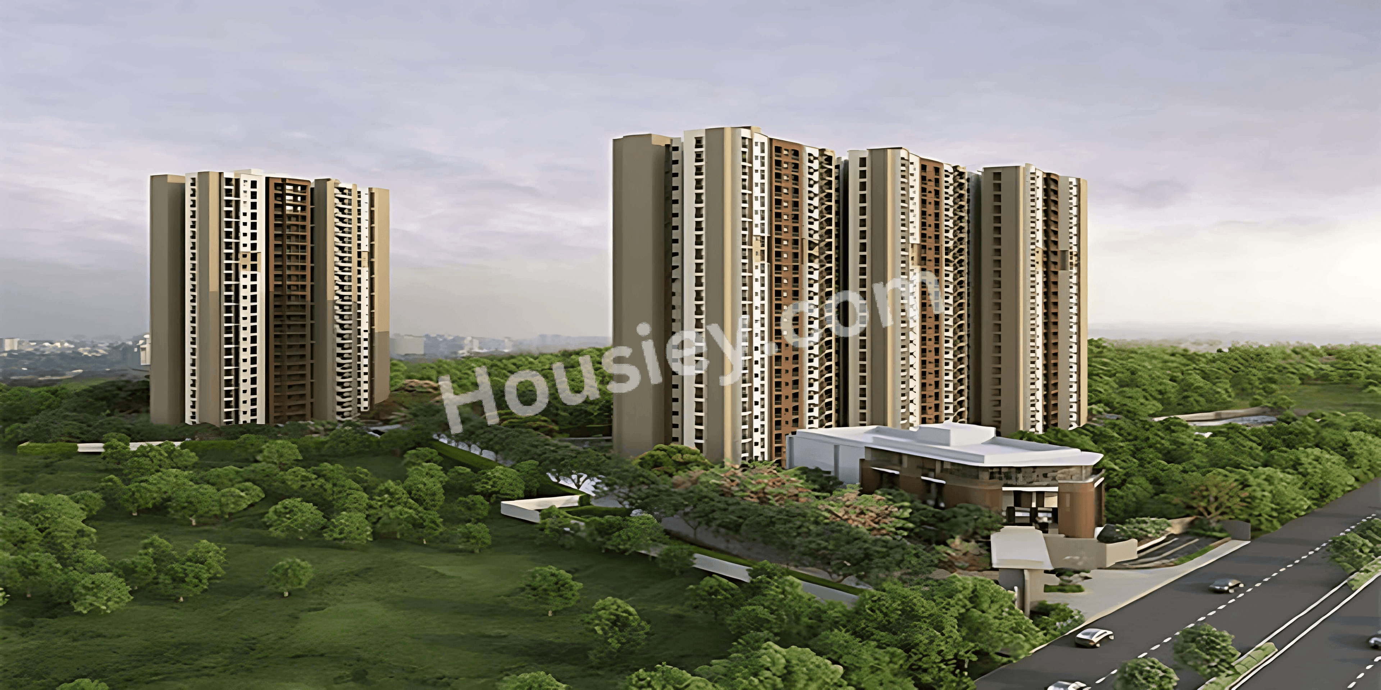
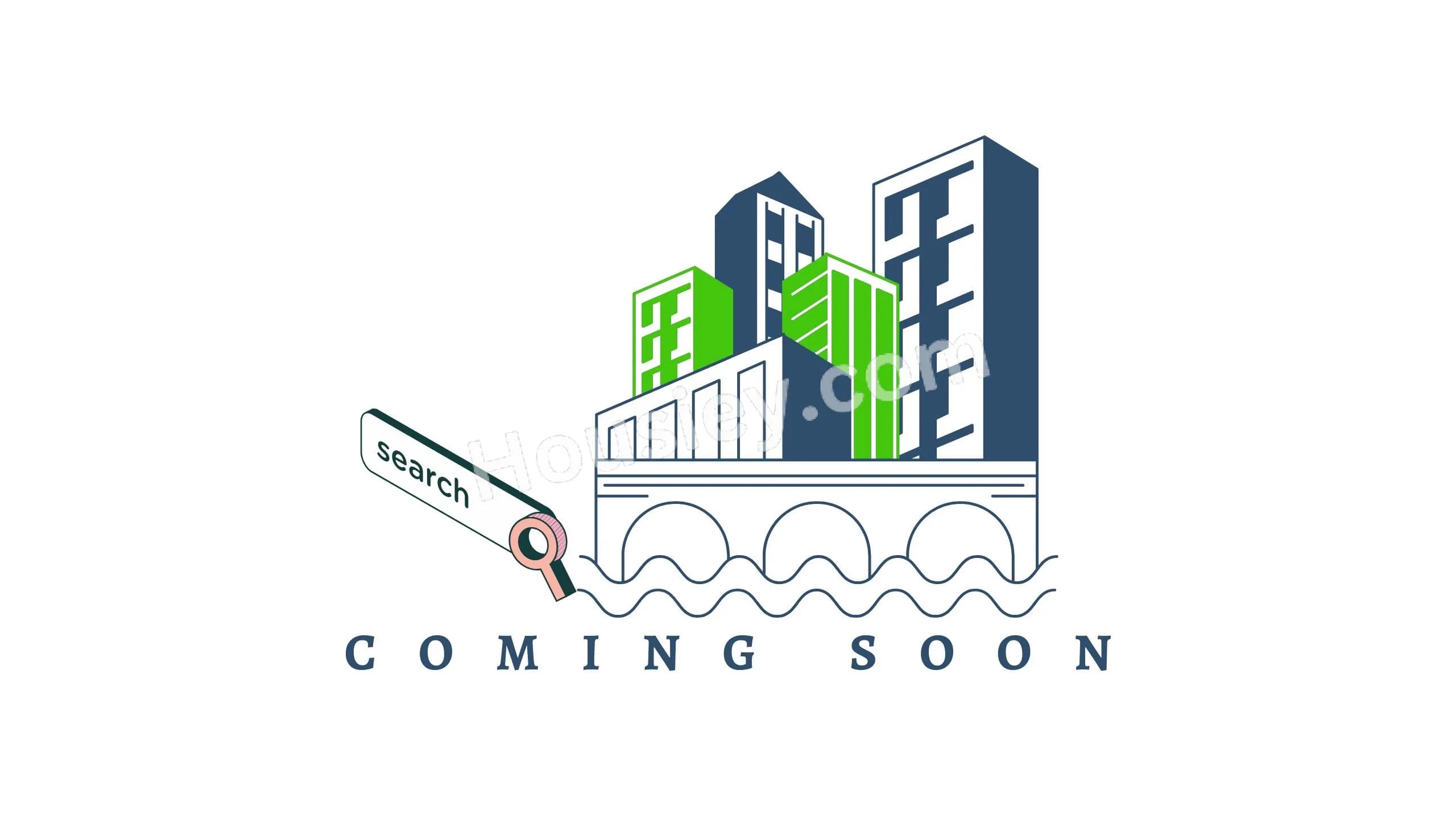
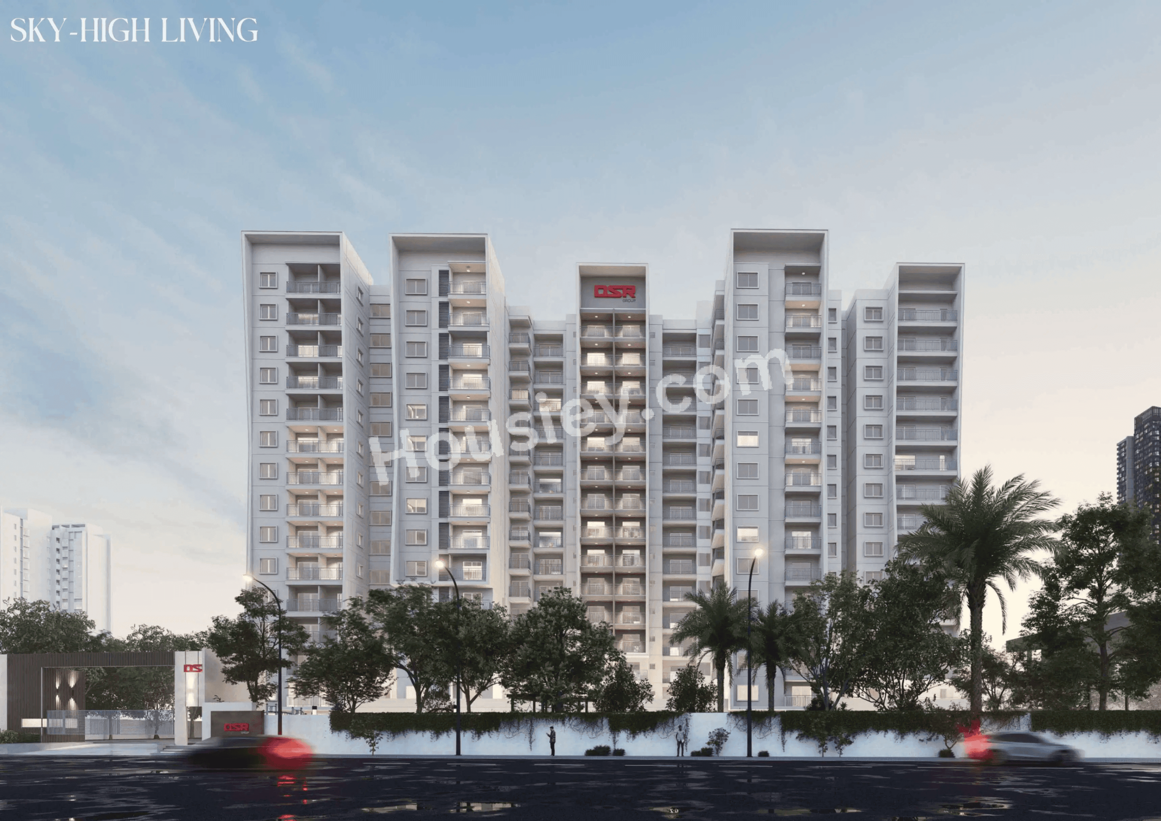
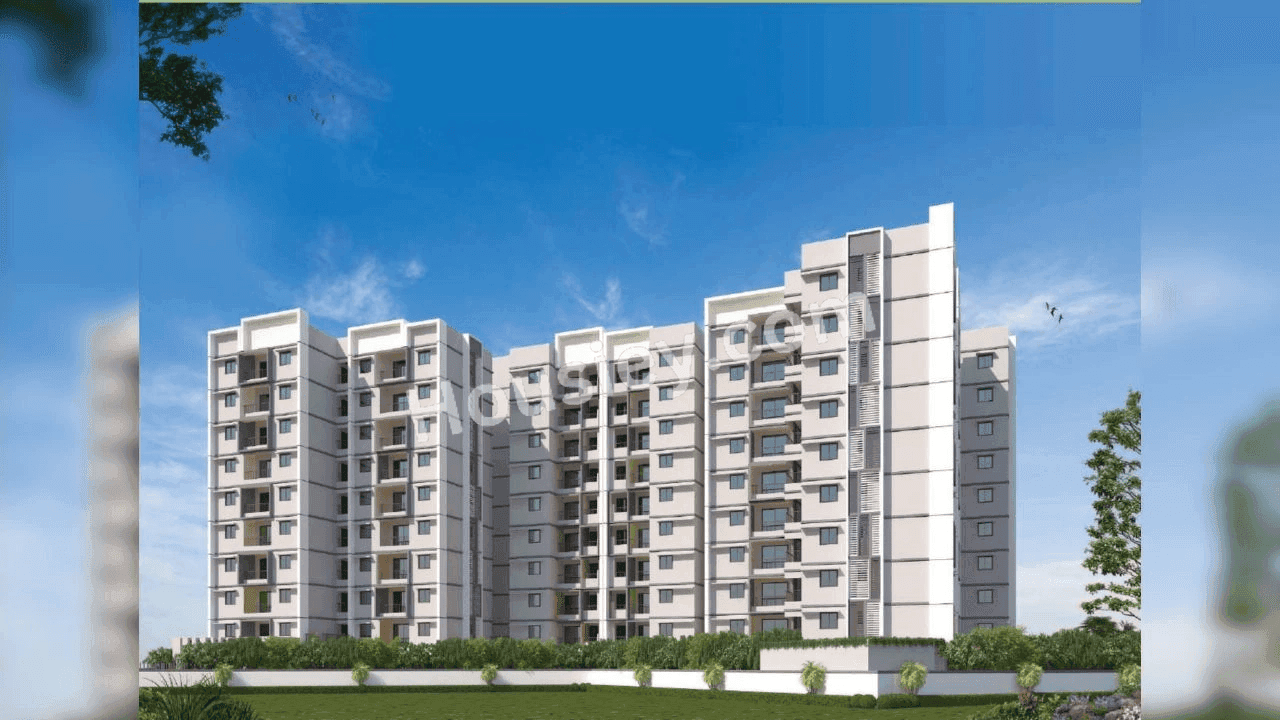
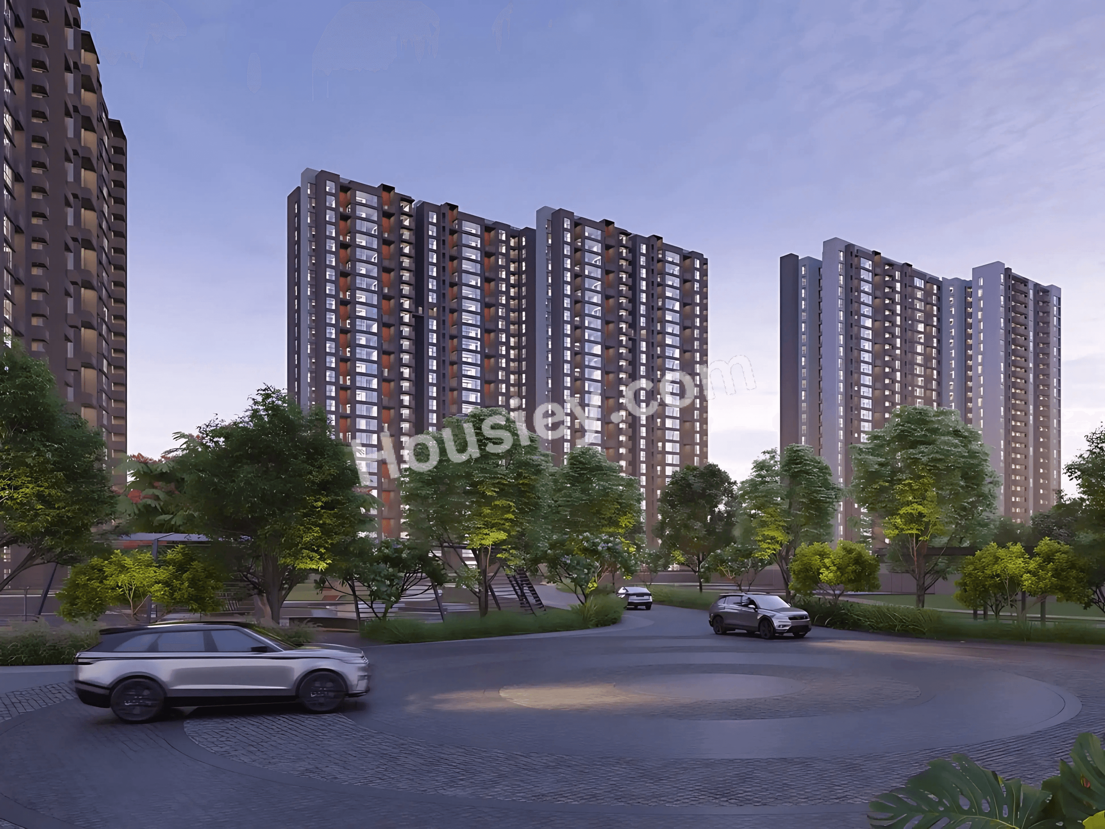
Bricks & Milestones The Big WOW
₹ 1.84 Cr - 2.35 Cr (All inc)
1844 - 3577 sqft
Dec 2028
Bricks and Milestones Projects LLP
Developer
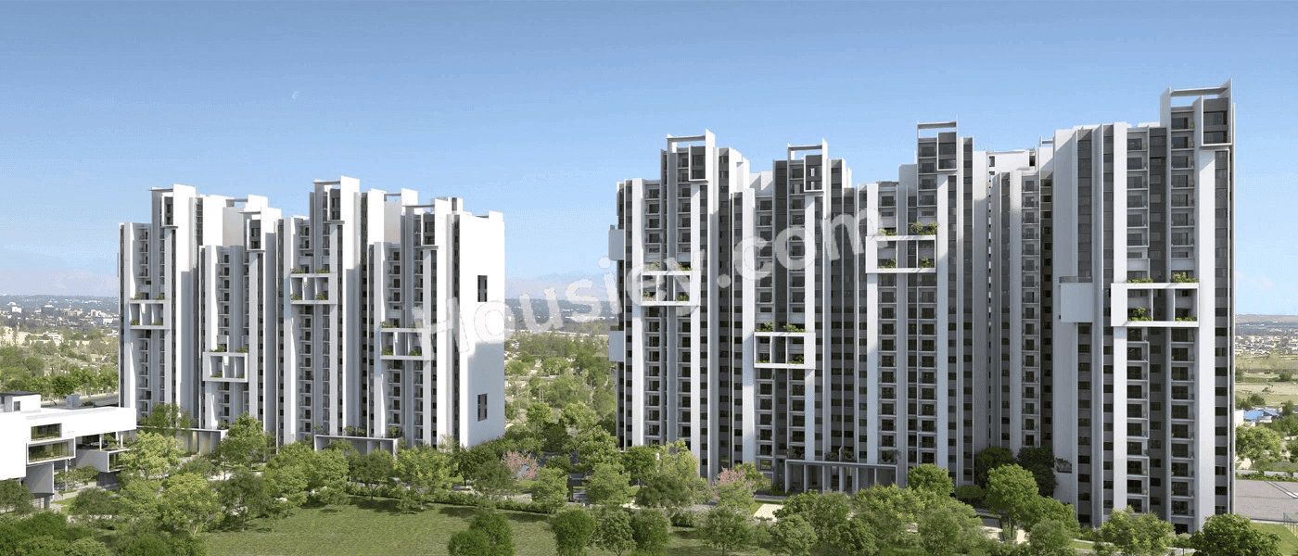
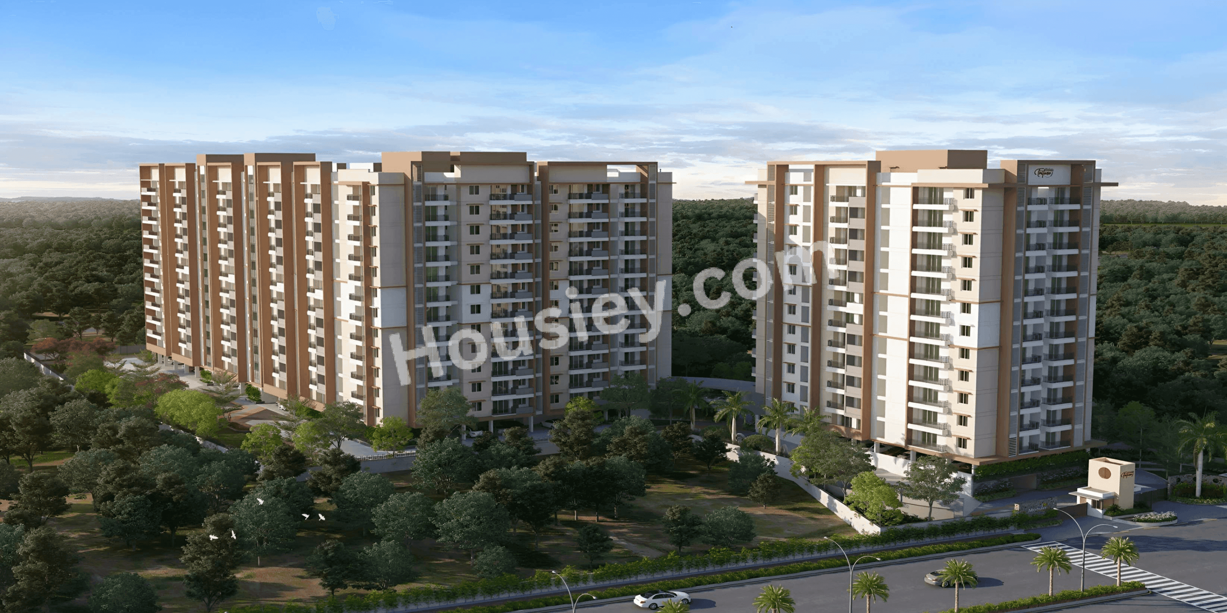
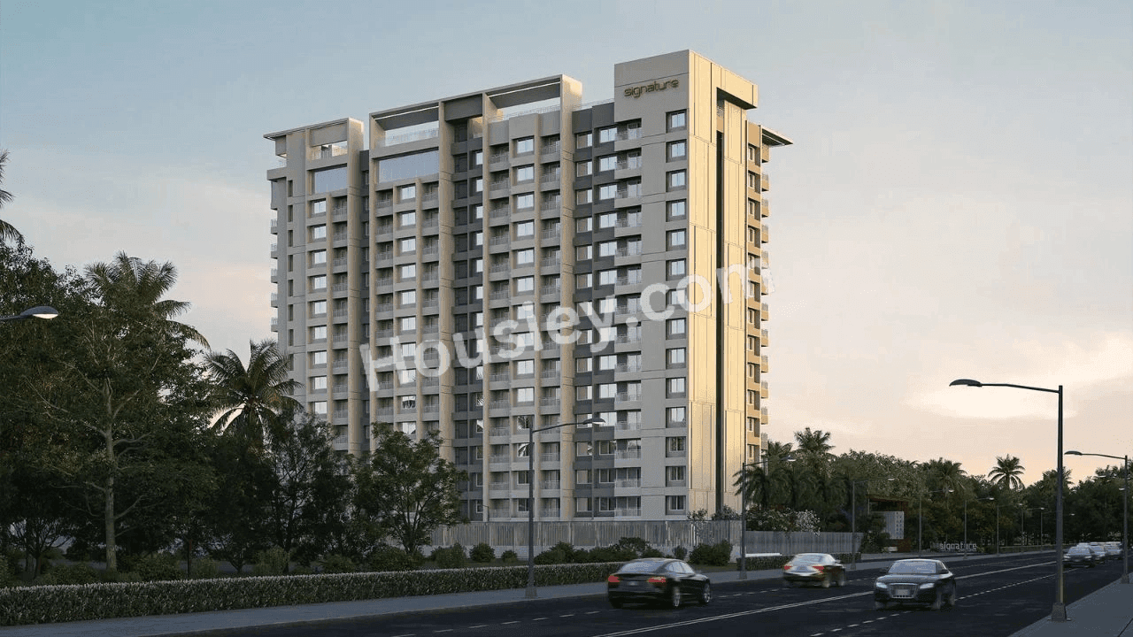
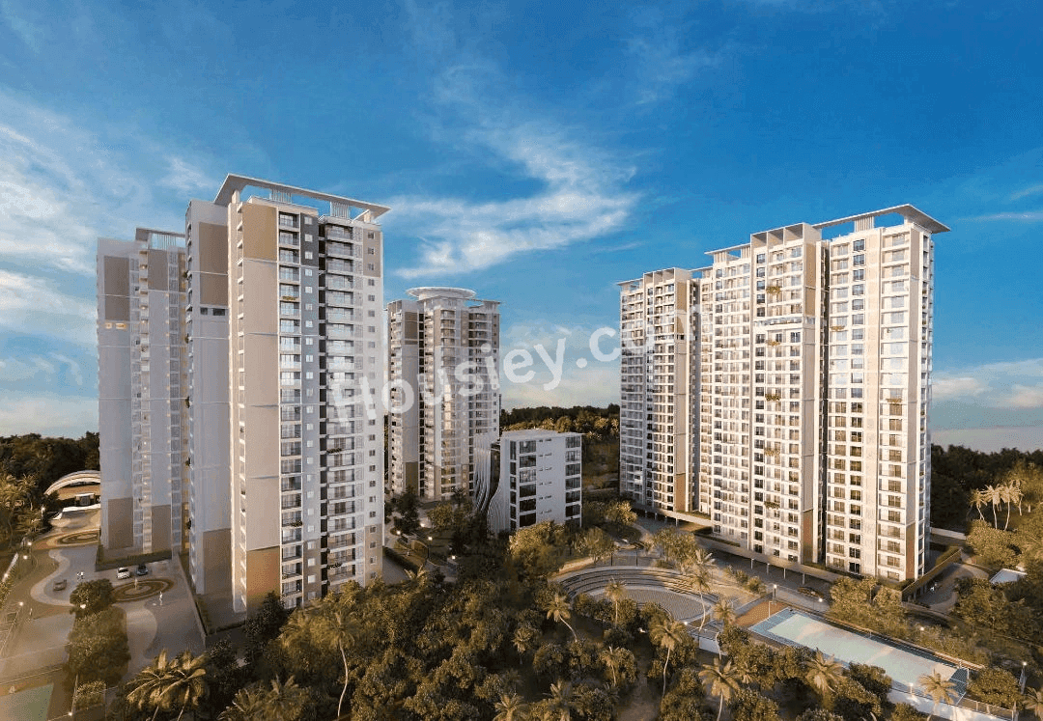
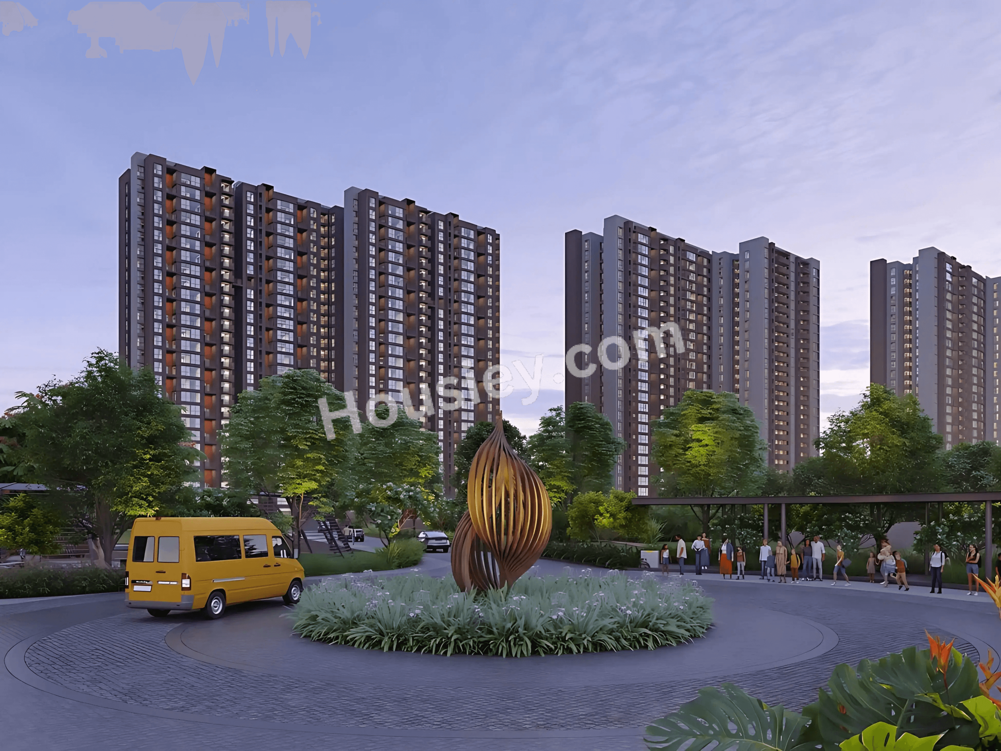
Bricks & Milestones The Earthscape
₹ 1.84 Cr - 2.35 Cr (All inc)
1844 - 2278 sqft
Aug 2030
Bricks and Milestones Projects LLP
Developer
Housiey Legal: Free Real Estate Legal Consultation
Get Expert Advice on RERA, Builder Refunds, Area Mismatch, Stuck Projects & More - at No Cost!


