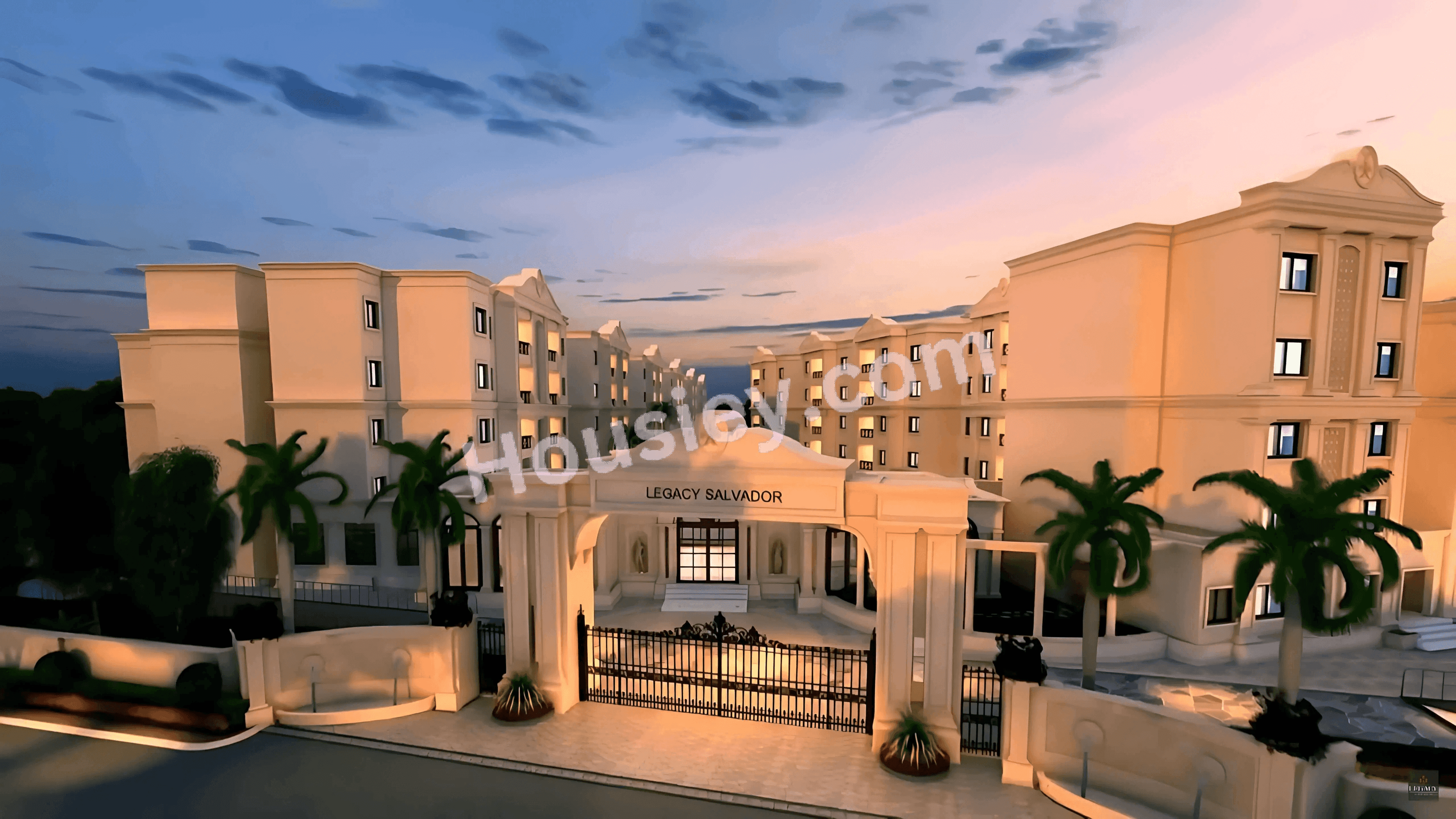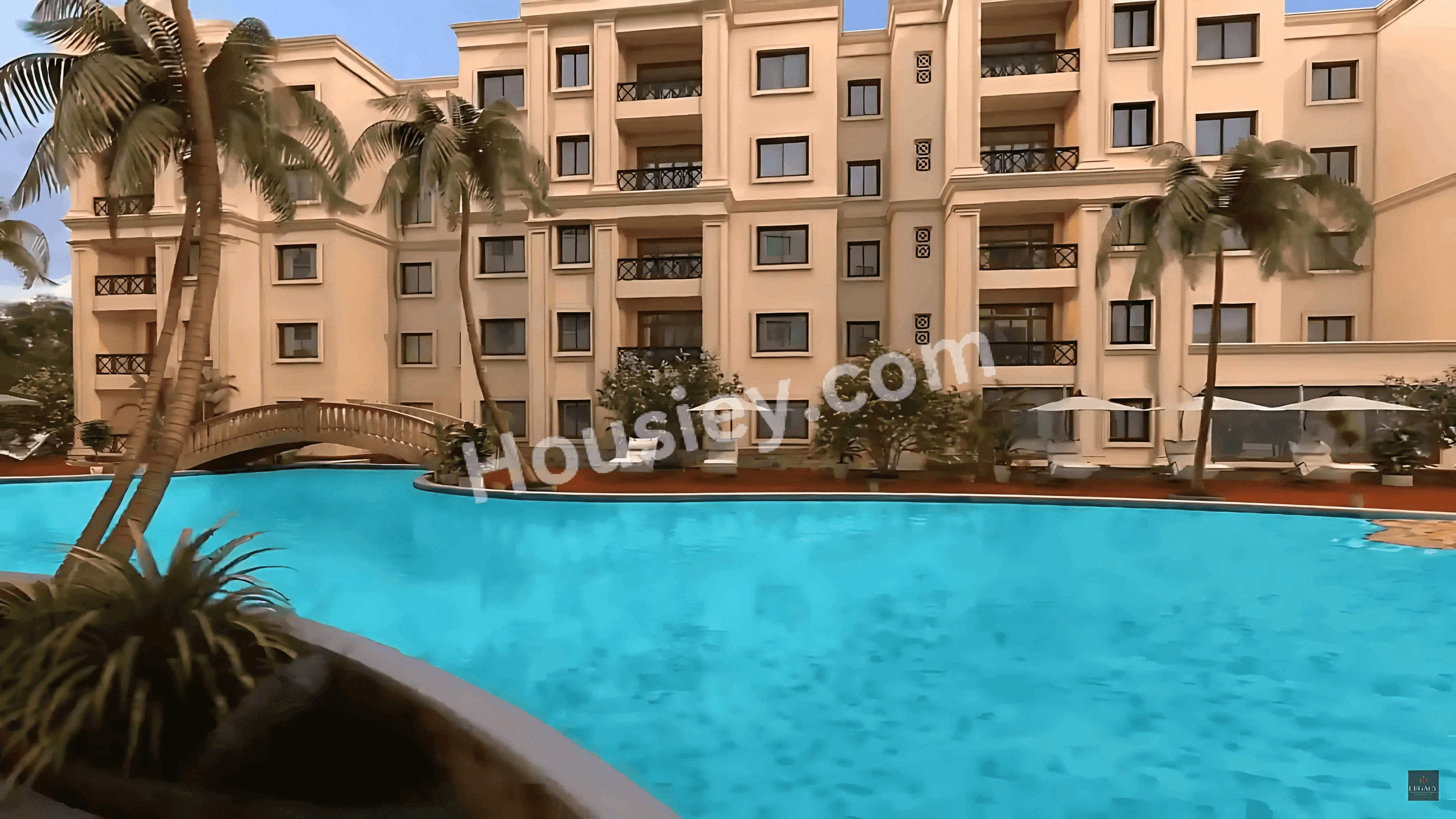






Legacy Salvador Yelahanka
₹ 1.51 Cr - 3.78 Cr All inc.
Legacy Salvador Overview
3.25 acres
Land Parcel
10
Towers
G+4
Floors
2, 3, 4 BHK, 3, 4 BHK Penthouse, 5 BHK Duplex
Config
1330-3050 sqft
Carpet Area
PRM/KA/RERA/1251/309/PR/171015/000877
RERA NO.
Ready To Move
Possession Status
Sep 2025
Target Possession
Dec 2026
RERA Possession
No
Litigation
About Legacy Salvador
Legacy Builders Project Overview
Legacy Salvador Yelahanka will be constructed on 3.25 Acres of land parcels, 10 Towers with G+4 Floors having 2BHK, 3BHK, 4BHK, 3BHK Penthouse, 4BHK Penthouse, 5BHK Duplex premium residences.
Legacy Salvador location
Project is located Near Doddaballapura Main Road, Kenchenhalli, Yelahanka, Bangalore with -
Doddaballapura Main Rd - 550m
The Galleria Mall - 3.3km
Sparsh Hospital Yelahanka - 5.9km
Legacy Builders Yelahanka Project Amenities
First is Internal amenities -
Vitrified tiles, Anti-Skid Ceramic tiles, Branded Fittings, granite Slab Kitchen, SS Sink, CCTV, 100% Power Backup & many more
Legacy Builders Yelahanka External Amenities
The project has 25+ luxurious amenities with likes of -
Swimming Pool
Toddler Pool
Gym
Indoor Games Room
Library & Many More
Legacy Builders Parking -
The project has one type of car parking facility
Basement
Legacy Salvador Possession -
Rera Possession - September 2025
Target Possession - December 2026
Carpet Area & Floor Plan
Legacy Salvador project has 2BHK, 3BHK, 4BHK, 3BHK Penthouse, 4BHK Penthouse & 5BHK Duplex premium residences with -
2BHK - (1330 - 1350) sqft
3BHK - (1675 - 1825) sqft
4BHK - (2100 - 2300) sqft
3BHK Penthouse - (1850 - 2250) sqft
4BHK Penthouse - (2850 - 3000) sqft
5BHK Duplex - 3050 sqft
Maintenance -
Legacy Salvador Bangalore Project maintenance varies with the configuration and the carpet area which are as follows -
2BHK - Rs (5320 - 5400) per month
3BHK - Rs (6700 - 7300) per month
4BHK - Rs (8400 - 9200) per month
3BHK Penthouse - Rs (7400 - 9000) per month
4BHK Penthouse - Rs (11400 - 12000) per month
5BHK Duplex - Rs 12200 per month
Legacy Salvador Prices & its details can be found in the price section & Legacy Salvador brochure can be downloaded from the link mentioned below. Project has been praised by the home buyers & Legacy Builders Yelahanka review is 4 out of 5 from over all the clients who have visited the site.
Location
Near Doddaballapura Main Road, Kenchanahalli, Yelahanka, Bangalore
- Doddaballapura Main Rd - 550m
- The Galleria Mall - 3.3km
- Sparsh Hospital Yelahanka - 5.9km
Videos
Pros & Cons
Pros
1.The project offers large carpet areas across 2BHK & 3BHK units, which are rare to find in today’s market where most builders focus on smaller layouts. If you prefer spacious homes, this project is an ideal choice for you.
2.The apartments come with spacious balconies, a rare feature in most current projects. If you value large balcony spaces, this project is a perfect fit for you.
Cons
1.The project lacks sufficient open space, as 10 towers are being constructed on a 3.25-acre land parcel. This leaves limited room within the premises for residents to move around freely.
Amenities
Internal Amenities
Vitrified Tiles
Granite Kitchen Platform
Stainless Steel Sink
Branded Fittings
CCTV Camera
External Amenities
Swimming Pool
Kids Play Area
Multi Purpose Court
Steam Room
Cricket Pitch
Basketball Court
Indoor games
party lawn
Badminton Court
Gymnasium
Master & Floor Plan
Master Plan

Floor Plan

Legacy Salvador Pricing & Unit Plans
| Build-up Area | Carpet Area | All Inc. Price (Inc. of Taxes & Charges) | Min Downpayment (Inc. Taxes) | Parking | Unit Plan |
|---|
Payment Scheme
Regular Standard Slabwise Payment as per construction, Maximum loan possible up to 90%
Litigation Details
Is there any litigation against this proposed project:
NoDocuments For Legacy Salvador
Legacy Salvador QR Codes
Project approved by
About Lumbini Constructions
Lumbini Constructions

1 CityLocations
Hyderabad
Hyderabad
35 yearsExperience
22Total Projects
5K+Happy Families
Lumbini Construction has a 35+ year old company renowned throughout Hyderabad for its rich history and roots. With more than 20 landmark residential and commercial projects under the belt, we are trusted by the people for our ethics and delivery. We value relationships beyond business. With each new project we build, we deliver best-in-class design and top-of-the-line facilities that exude elegance. Our reputation of timely delivering projects precedes us to make us a trusted name in the industry.
Frequently Asked Question
Explore Related Projects






Green Leaf Divine
₹ 86.20 Lacs - 1.25 Cr (All inc)
1120 - 1580 sqft
Jan 2027
Green Leaf Projects
Developer

Shriram Solitaire
₹ 91.00 Lacs - 95.03 Lacs (All inc)
1045 - 1235 sqft
May 2026
Shriram Properties
Developer







Prayuktha PM Gardens
₹ 82.92 Lacs - 1.05 Cr (All inc)
1221 - 1573 sqft
Dec 2030
Prayuktha Properties
Developer

MIMS Oakdale
₹ 2.85 Cr - 2.85 Cr (All inc)
3139 - 3139 sqft
May 2028
5BHK Villa
3139 sqft
₹2.85 Cr
MIMS Builders
Developer


Housiey Legal: Free Real Estate Legal Consultation
Get Expert Advice on RERA, Builder Refunds, Area Mismatch, Stuck Projects & More - at No Cost!


