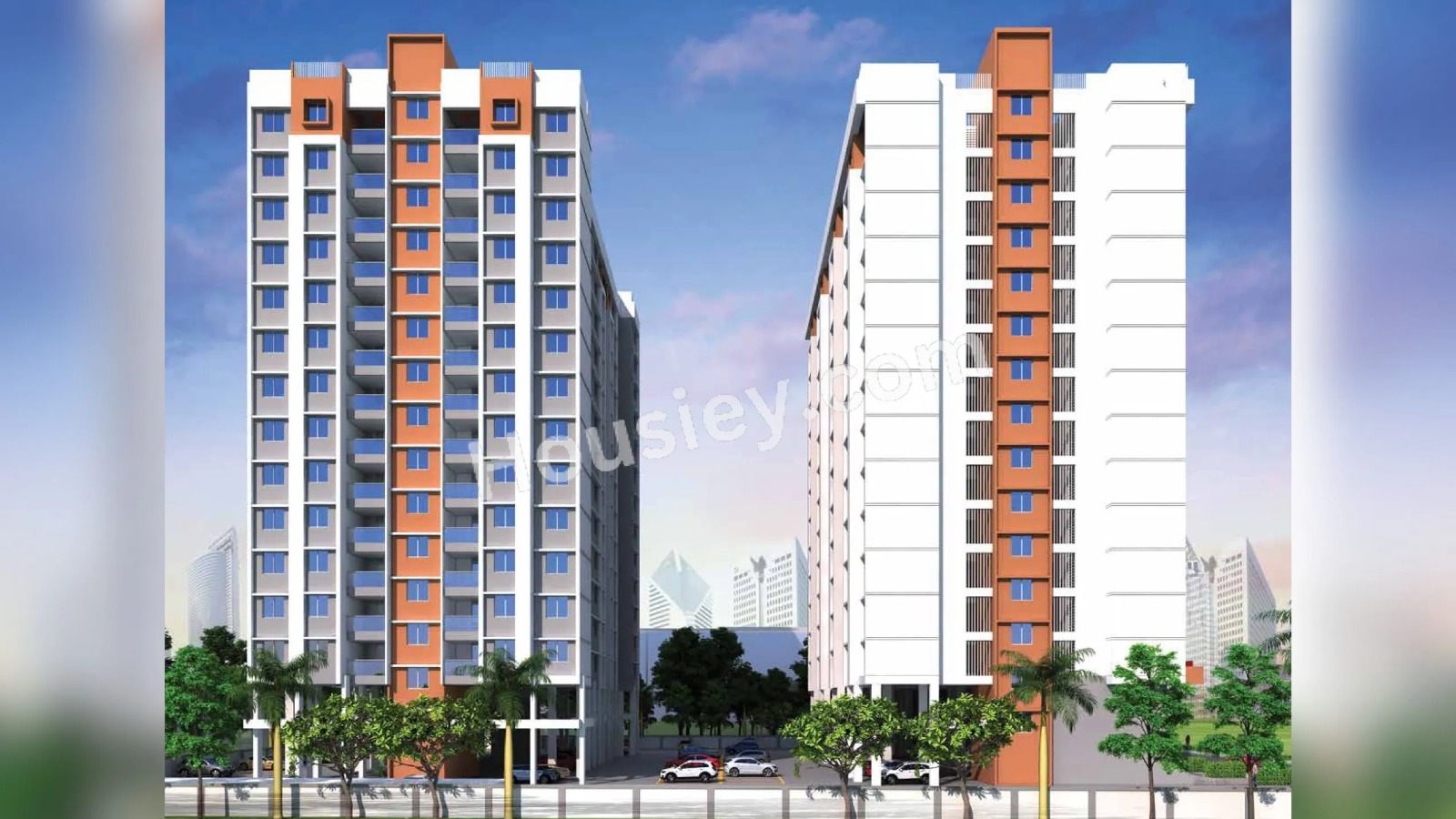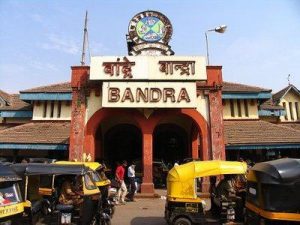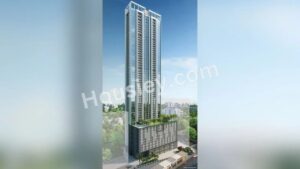Aksha Chikhali Project Overview
Aksha Vrundavan Project will be constructed on 1.5 acres of land parcel, 2 towers with B+G+13 floors having 1 BHK, 2 BHK, premium residences
Aksha Vrundavan location
The Project is located Near Jadhav Wadi, Chikhali, Pune with –
- ZUDIO – 1.5km
- Croma – 1.8km
- DMart Dehu – 2.1km
Aksha Vrundavan Chikhali Project Amenities
First is Internal amenities –
- Earthquake Resistant Structure, Vitrified Tiles, Anti Skid Tiles, Video Door Phone, SS Sink, Branded CP Fitting, Power Back, CCTV Surveillance, Solar Water Heater, etc
Aksha Group Chikhali External Amenities
The Project has 15+ amenities with the likes of –
- Swimming Pool With Sun Bath Shacks
- Shower Area
- Party Lawn
- Community Flower Garden
- Jogging Track
- Kid’s Play Area & Many more.
Aksha Group Kinaara Chikhali Parking –
The project has two types of car parking facilities –
- Basement
- Ground
Aksha Vrundavan Possession –
- Rera Possession – December 2027
- Target Possession – June 2027
Carpet Area & Floor Plan –
Aksha Vrundavan project has 1BHK, 2BHK premium residences with –
- 1BHK – (410 to 430)sqft
- 2BHK – (651 to 695)sqft
Aksha Vrundavan Floor plan –
- The Tower floor plan will have 14 flats, 3 lifts & 2 staircases on each floor
Maintenance –
Aksha Vrundavan Pune Project maintenance varies with the configuration and the carpet area which are as follows-
- 1BHK – Rs (1700 – 1800) Per Month
- 2BHK – Rs (2600 – 2800) Per Month
Aksha Vrundavan Chikhali project sample flat is ready to view at the site.
Aksha Vrundavan Prices & its details can be found in the price section & Aksha Vrundavan Chikhali brochure can be downloaded from the link mentioned below. The Project has been praised by the home buyers & Aksha Group Chikhali review is 4 out of 5 from over all the clients who have visited the site.






