

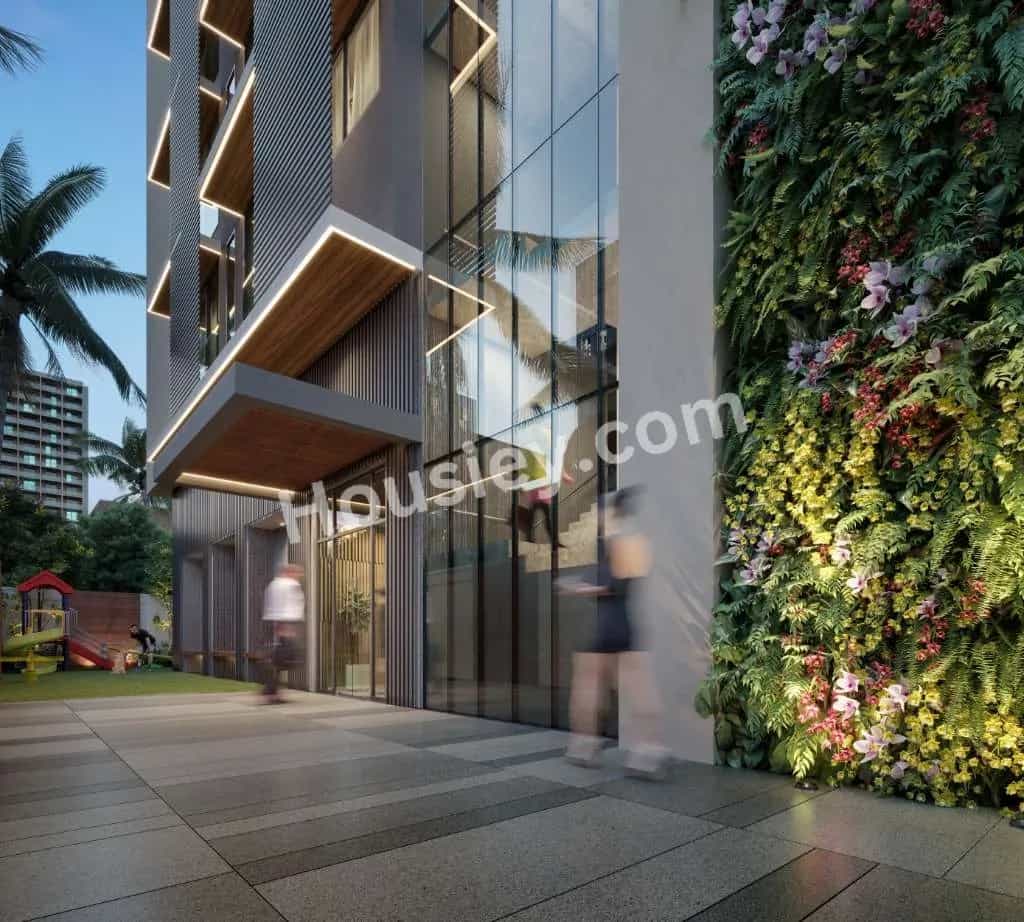
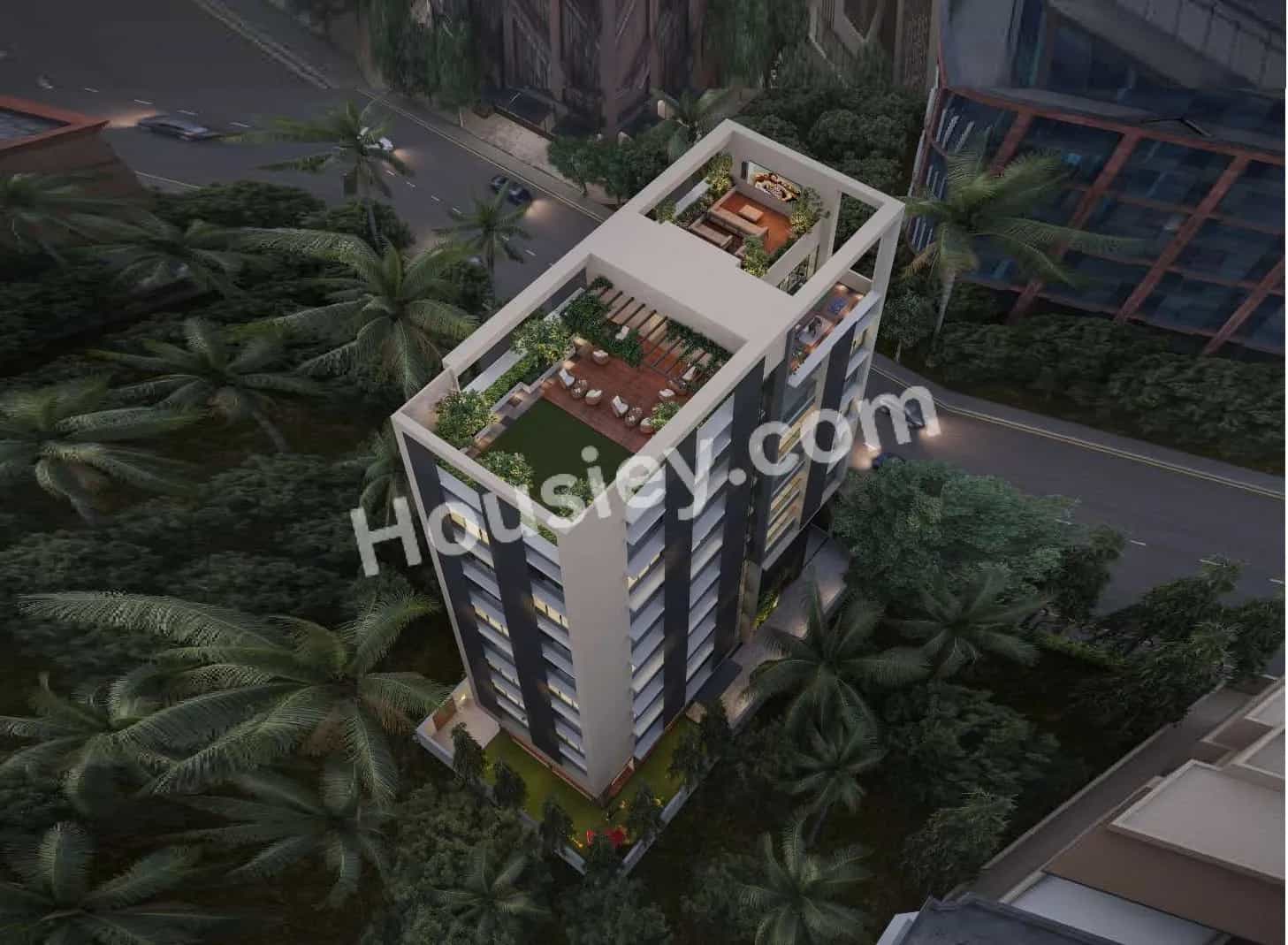
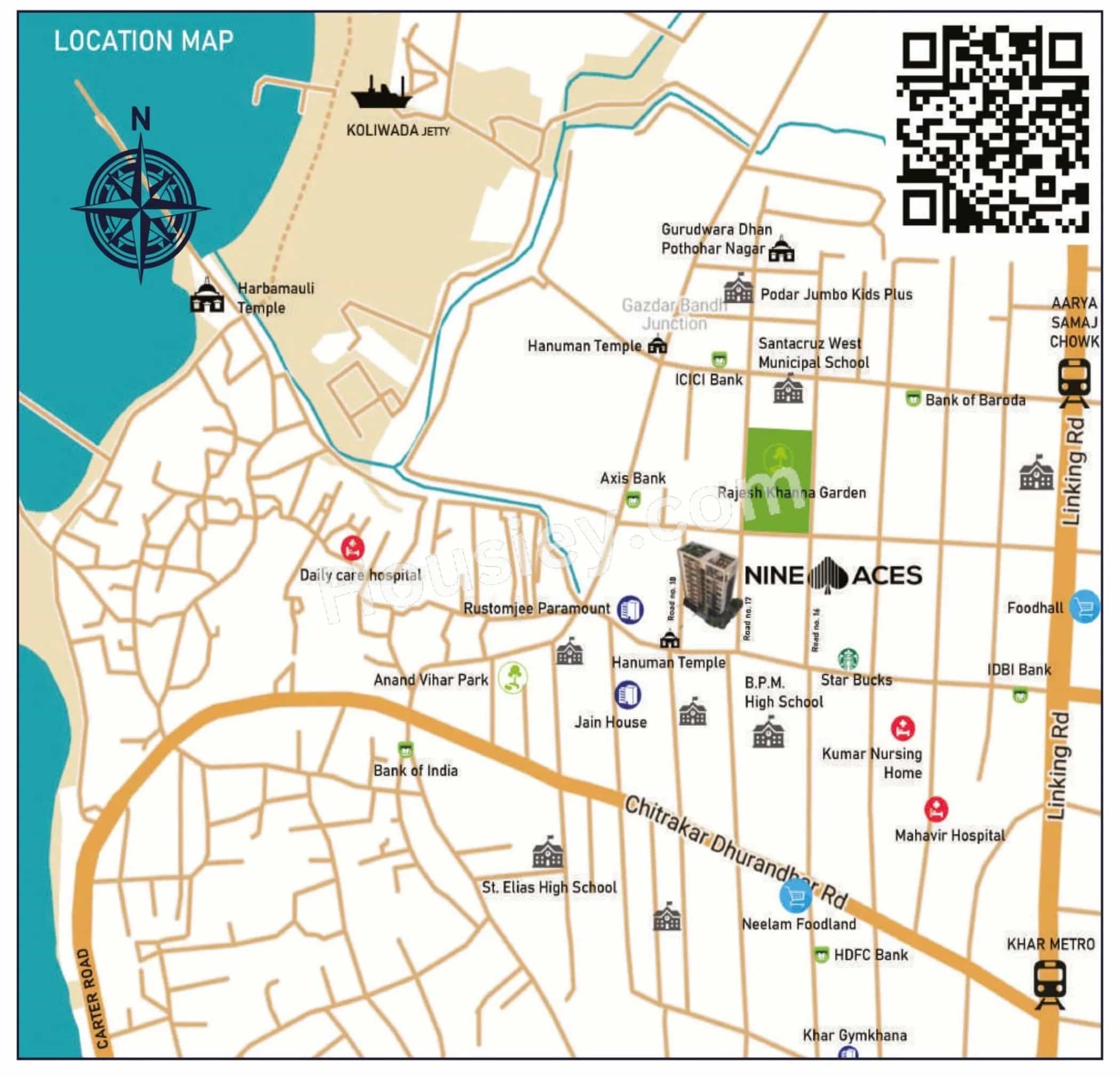
Maxrich Nine Aces Khar West
₹ 4.10 Cr - 6.10 Cr All inc.
Maxrich Nine Aces Overview
0.4 acres
Land Parcel
1
Towers
G+8
Floors
2, 3 BHK
Config
718-1071 sqft
Carpet Area
P51800045486
RERA NO.
Ready To Move
Possession Status
Apr 2024
Target Possession
Ready
RERA Possession
No
Litigation
About Maxrich Nine Aces
Maxrich Khar West Project Overview
Maxrich Nine Aces will be constructed on 0.40 Acre of land parcel, 1 Tower with G+8 floors having 2 BHK, 3 BHK premium residences.
Maxrich Nine Aces location
Project is Near 18th Road, 17th Rd, Khar West, Mumbai with -
S.V Road - 900m
Linking Road - 1.6km
Khar Railway Station - 1.7km
Maxrich Nine Aces Khar West Project Amenities
First is Internal amenities -
Vitrified tiles, Granite Kitchen, SS Sink, CCTV & more
Maxrich Realty Khar West Amenities
Project has 15+ amenities with likes of -
Kid's Play area
Gymnasium
Senior Citizen Area
Yoga area
Open theater
Garden area & Many More
Maxrich Realty Nine Aces Khar West Parking -
Project has one type of car parking facility -
1) Ground
Maxrich Nine Aces Possession -
Rera Possession - April 2024
Target Possession - April 2024
Carpet Area & Floor Plan
Nine Aces project has 2BHK, 3BHK premium residences with -
2BHK - 718 sqft
3BHK - 1071 sqft
Maxrich Nine Aces floor plan
Tower floor plan will have 3 flats 2 lifts & 1 staircase on each floor
Nine Aces Khar West project sample flat is ready to view at the site.
Nine Aces Prices & its details can be found in the price section & Maxrich Nine Aces Khar West brochure can be downloaded from the link mentioned below. Project has been praised by the home buyers & Maxrich Realty Khar West review is 4 out of 5 from over all the clients who have visited the site.
Location
Near 18th Road, 17th Rd, Khar West, Mumbai
- S.V Road - 900m
- Linking Road - 1.6km
- Khar Railway Station - 1.7km

Videos
Pros & Cons
Pros
1.Towers are designed so no apartments face each other, ensuring lifetime open views for every home.
2.Apartments feature large balconies a rare offering in today’s projects, perfect if outdoor space matters to you.
Cons
1.The project has limited amenities and lacks features like a swimming pool or clubhouse, so it may not suit those seeking a fully loaded lifestyle.
Amenities
Internal Amenities
Vitrified Tiles
Granite Kitchen Platform
Stainless Steel Sink
CCTV Camera
External Amenities
Kids Play Area
Senior Citizen Area
Landscaped Garden
Gymnasium
Master & Floor Plan
Master Plan
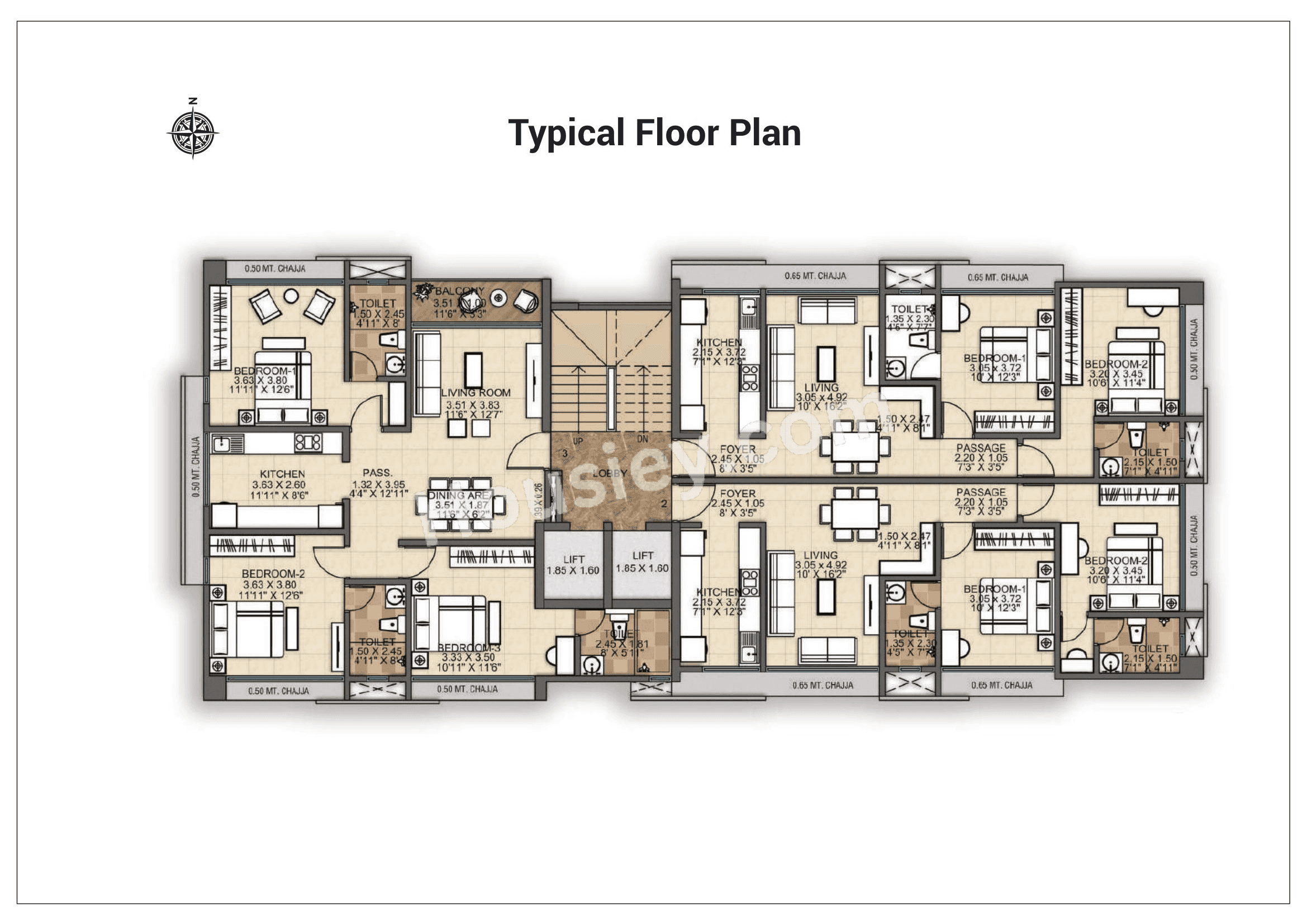
Floor Plan
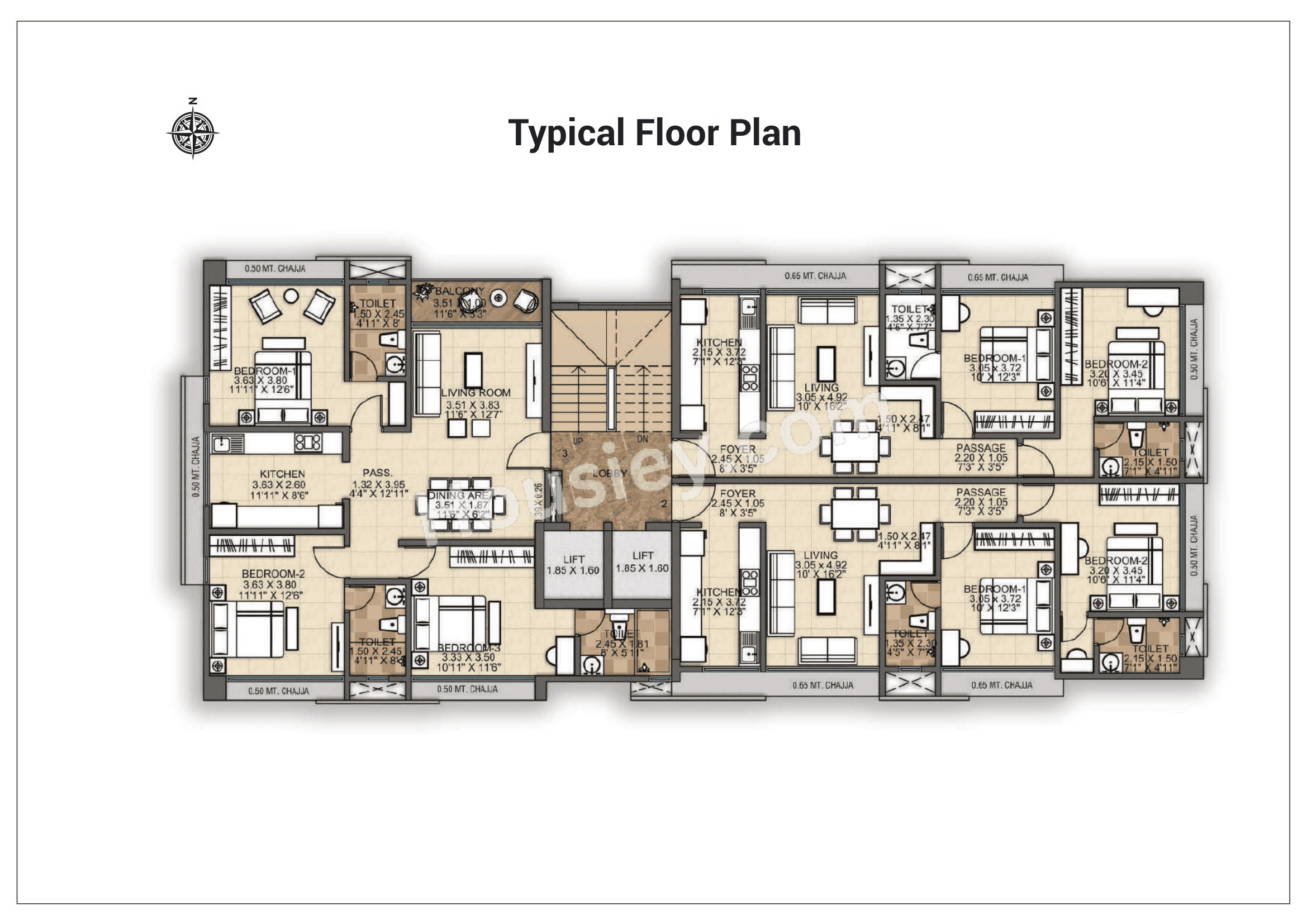
Maxrich Nine Aces Pricing & Unit Plans
| Carpet Area | All Inc. Price (Inc. of Taxes & Charges) | Min Downpayment (Inc. Taxes) | Parking | Unit Plan |
|---|
Payment Scheme
Regular Standard Slabwise Payment as per construction, Maximum loan possible up to 90%
Litigation Details
Is there any litigation against this proposed project:
NoDocuments For Maxrich Nine Aces
Maxrich Nine Aces QR Codes
Project approved by
About Maxrich Realty
Maxrich Realty

1 CityLocations
Mumbai suburban
Mumbai suburban
7 yearsExperience
6Total Projects
275+Happy Families
"Gone are the days when people used to deal property matters on the basis of ""mouth to mouth publicity"" or nearby dealers. Globalization and fast lifestyle has encouraged the real estate industry to step in E-World. Now active partakers of real estate world are eagerly seeking the right options to establish themselves in E-Real Estate World. RealestateIndia.Com is a solution to all what bothers to people who all are dealing in properties or people who all are searching property. As one of the leading property portals, RealestateIndia has tuned itself with pulse of real estate sector. Moving ahead with esteemed registered users and regularly visited by players of real estate industry, RealestateIndia.Com has become the pivot for real-estate sector
"
Frequently Asked Question
Explore Related Projects
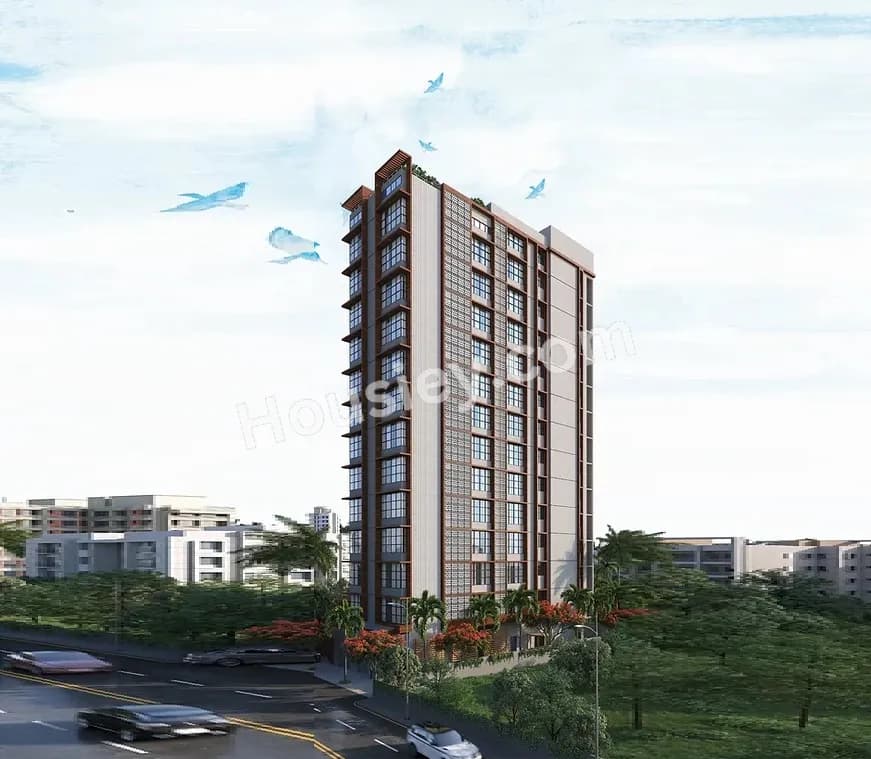
Amal Pushp Vatika
₹ 13.25 Cr - 13.25 Cr (All inc)
1969 - 1969 sqft
Ready
4BHKLimited
1969 sqft
₹13.25 Cr
Amal Group
Developer





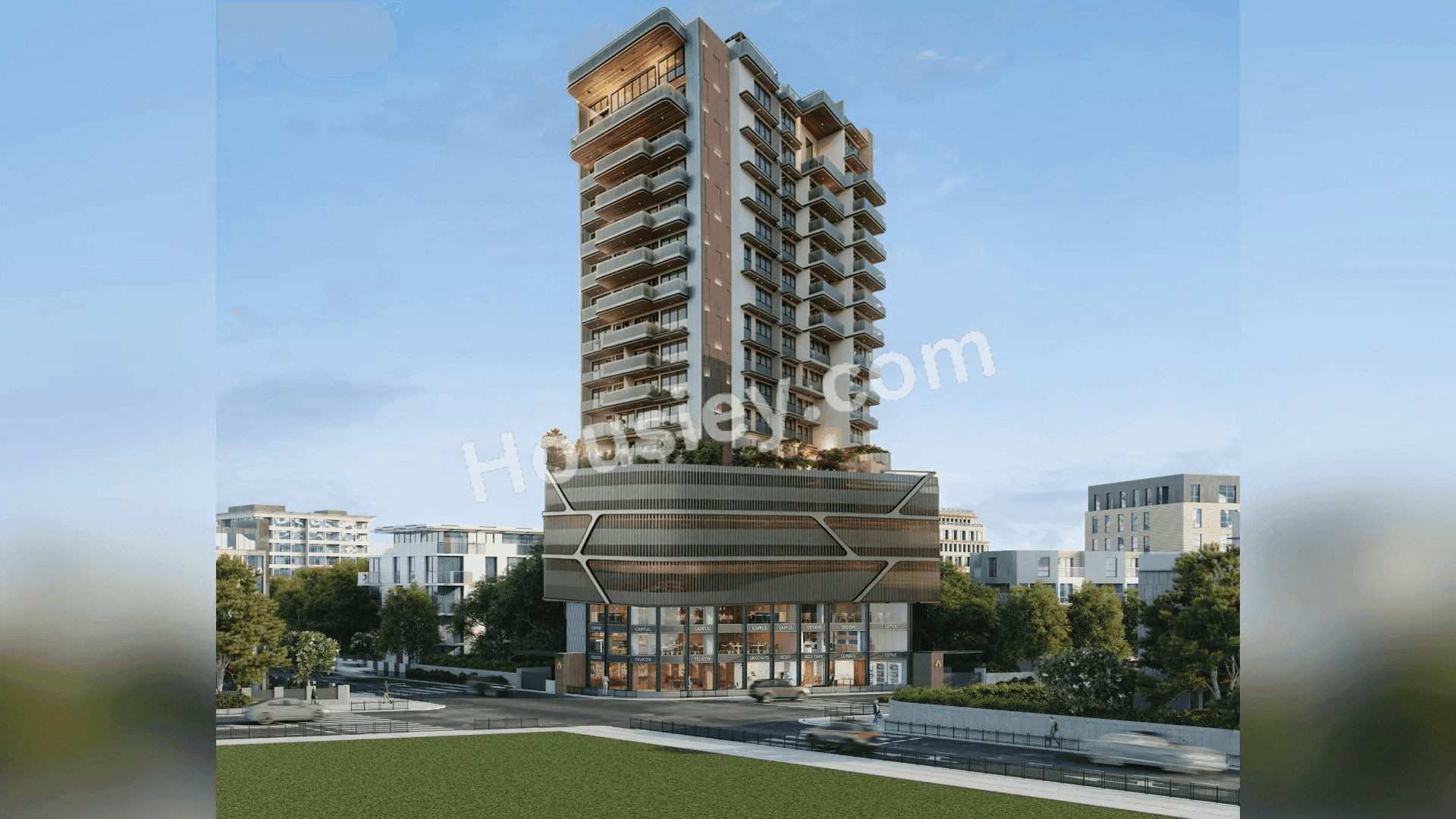
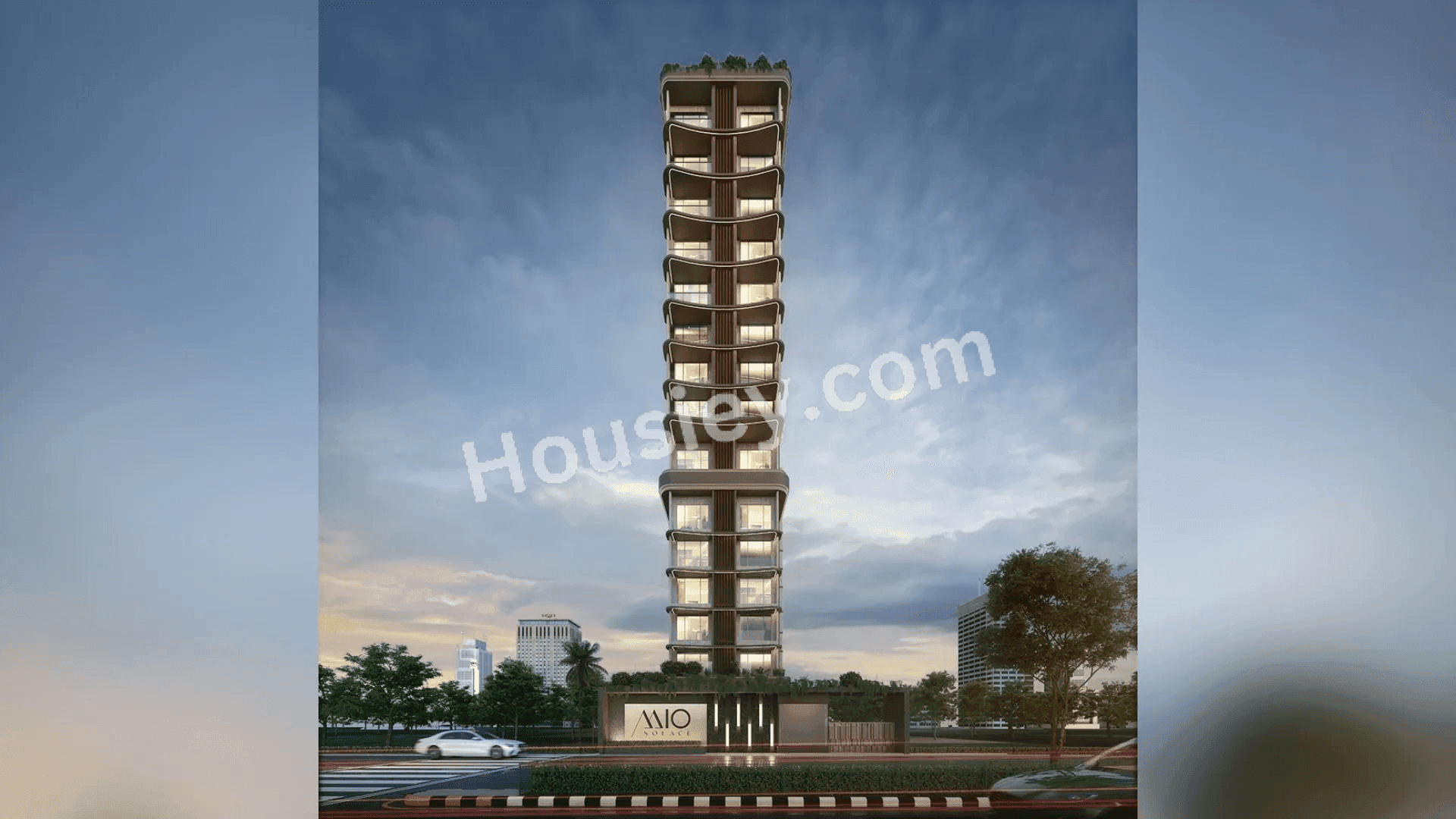

Housiey Legal: Free Real Estate Legal Consultation
Get Expert Advice on RERA, Builder Refunds, Area Mismatch, Stuck Projects & More - at No Cost!


