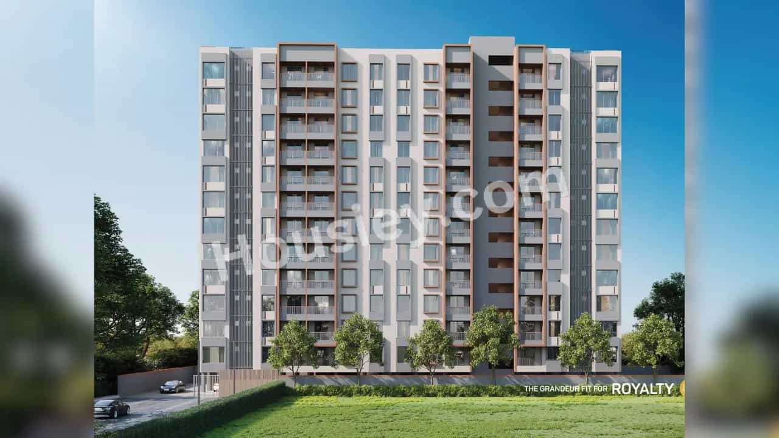
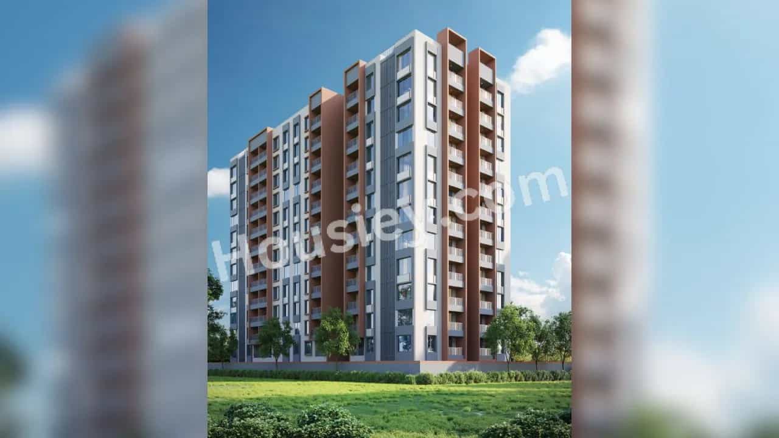

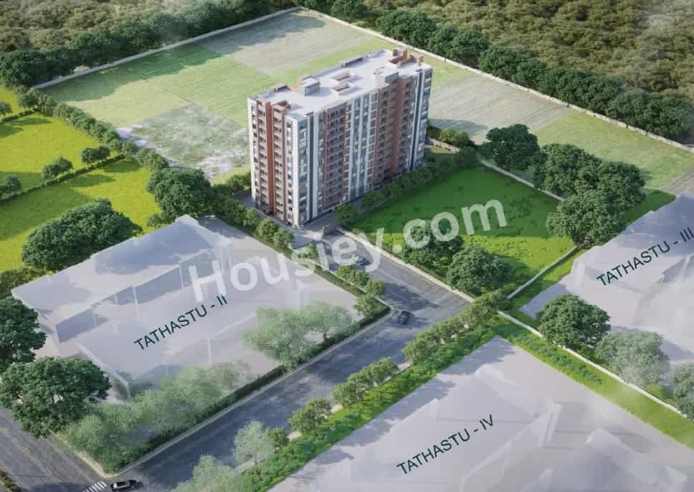
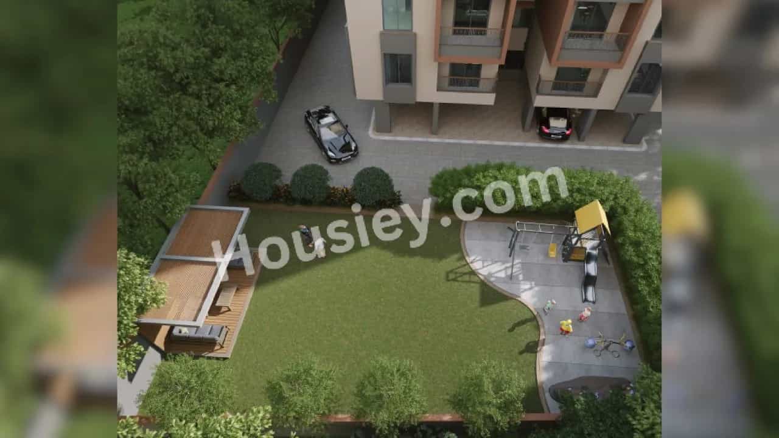
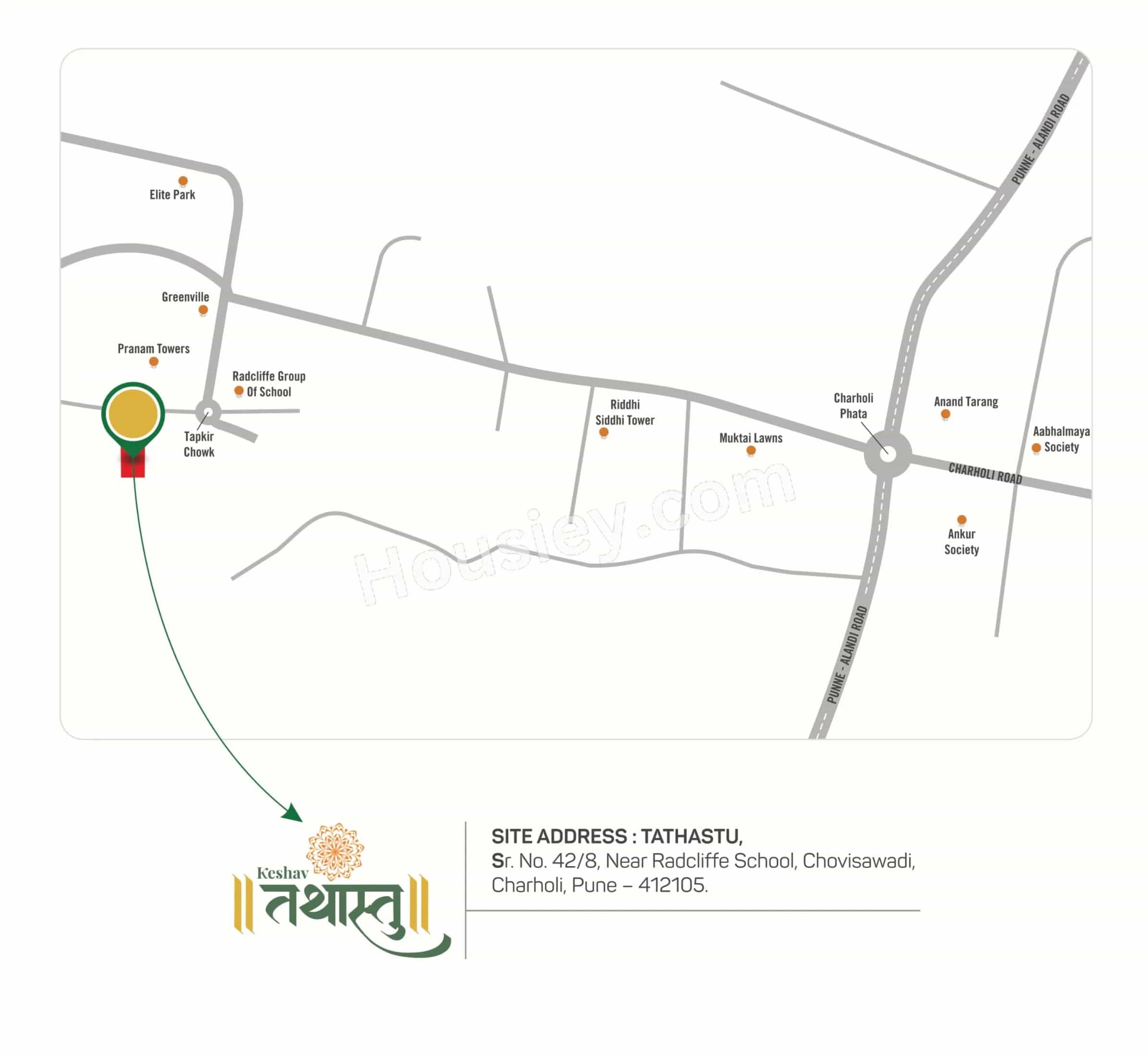
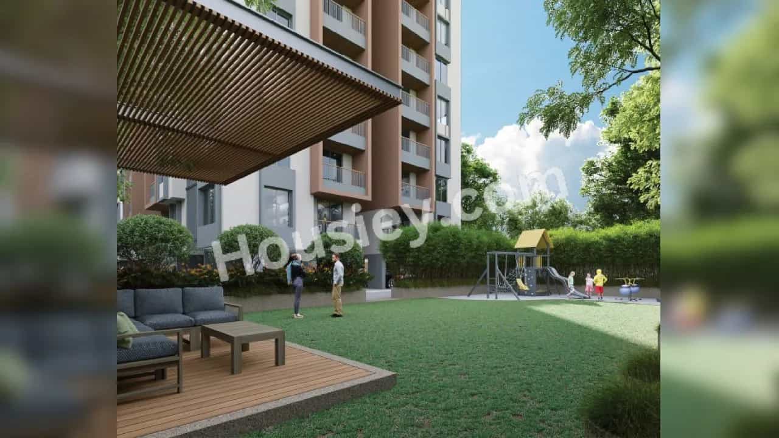
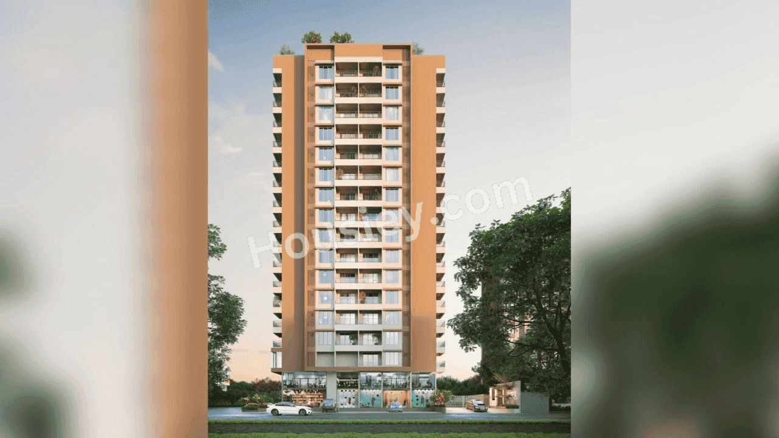
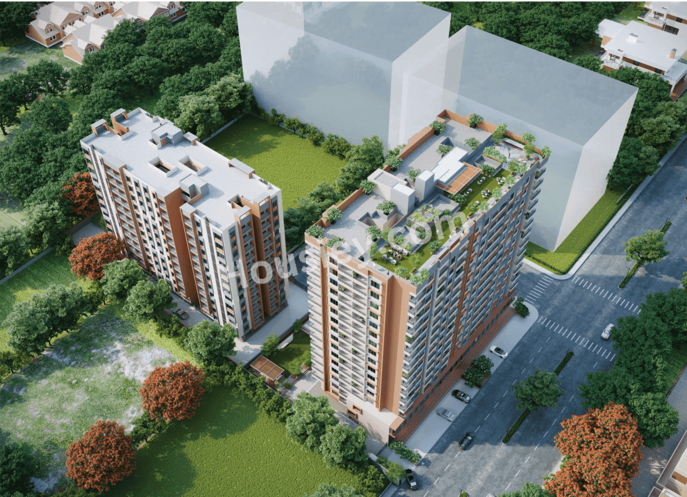
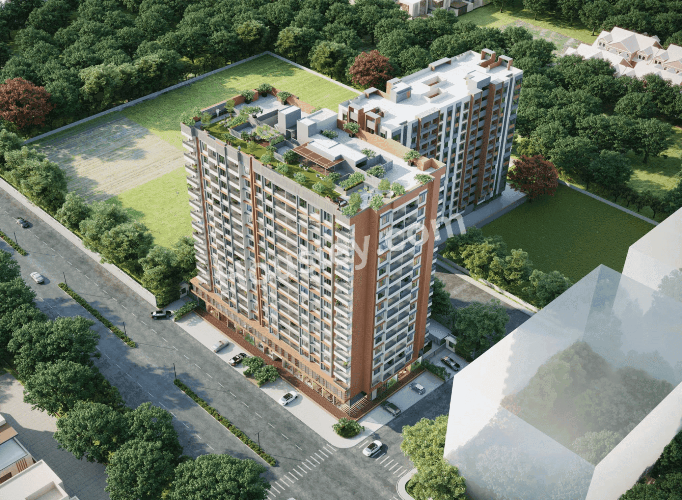

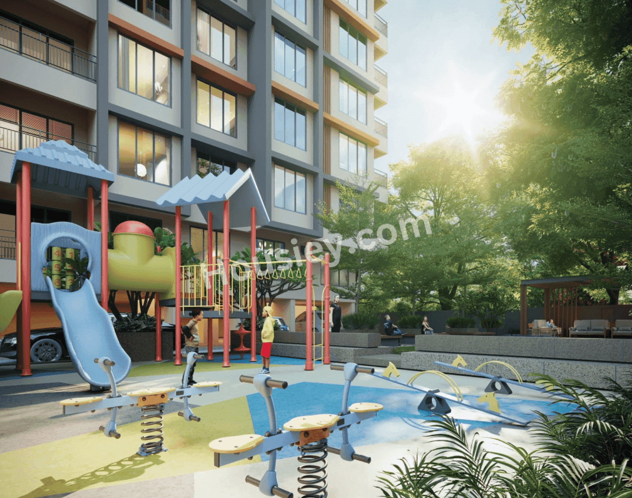
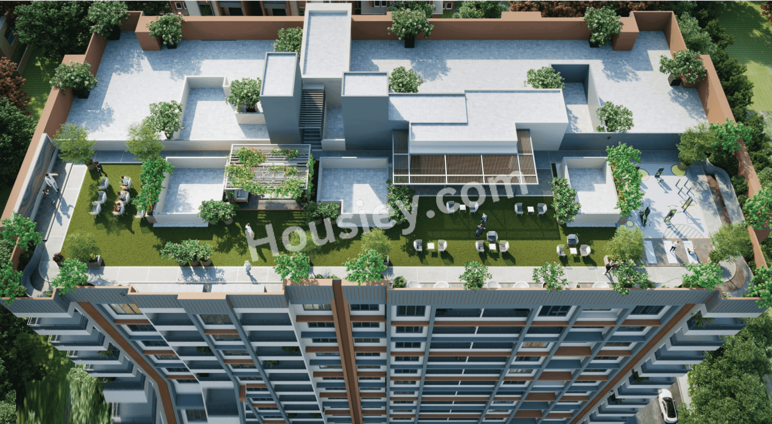
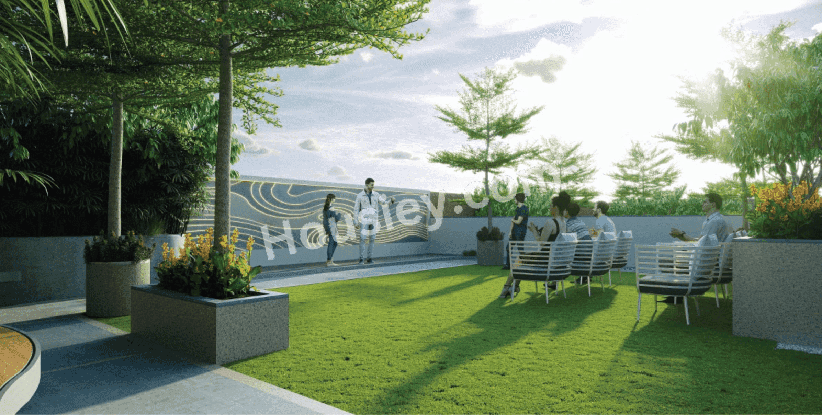
Keshav Tathastu Charholi
₹ 46.72 Lacs - 83.67 Lacs All inc.
Keshav Tathastu Overview
3.5 acres
Land Parcel
4
Towers
B+G+12
Floors
2, 3 BHK
Config
670-1135 sqft
Carpet Area
P52100055321
RERA NO.
Mid Stage (1-2 yrs)
Possession Status
Dec 2027
Target Possession
Mar 2028
RERA Possession
No
Litigation
About Keshav Tathastu
Keshav Charholi Project Overview
Keshav Tathastu Project will be constructed on 3.5 acres of land parcel, 4 Towers with B+G+12 floors having 2 BHK, 3 BHK premium residences .
Keshav Tathastu location
Project is located Near Radcliffe School, Charholi, Pune with -
Alandi Road- 1.1km
Reliance SMART - 1.8km
PMPL Alandi Bus Stand - 3.6km
Keshav Tathastu Charholi Project Amenities
First is Internal amenities -
Earthquake Resistant Structure, Vitrified Tiles, Kitchen Platform With SS Sink, Aluminum windows with Mosquito Mesh, Jaguar CP Fittings & many more
Keshav Group Charholi External Amenities
Project has 10+ amenities with likes of -
Gazebo
Childrens play area
Yoga deck
Parabola sitting and many more
Keshav Group Tathastu Charholi Parking -
Project has two types of car parking facility -
1) Basement
2) Ground
Keshav Tathastu Possession -
Rera Possession - March 2028
Target Possession - December 2027
Carpet Area & Floor Plan
Keshav Tathastu Charholi project has 2BHK, 3BHK premium residences with -
2BHK - (670 to 792) sqft
3BHK - (832 to 1135) sqft
Keshav Tathastu Floor plan
Floor plan will have 8 flats, 2 Lifts & 2 Staircase on each towers.
Maintenance -
Keshav Tathastu Pune Project maintenance varies with the configuration and the carpet area which are as follows-
2BHK - Rs 2500 Per Month
3BHK - Rs 3400 Per Month
Tathastu Charholi Prices & its details can be found in the price section & Keshav Tathastu Charholi brochure can be downloaded from the link mentioned below. Project has been praised by the home buyers & Keshav Group Charholi review is 4 out of 5 from over all the clients who have visited the site
Location
Near Radcliffe School, Charholi, Pune
- Alandi Road- 1.1km
- Reliance SMART - 1.8km
- MIT Alandi Campus - 3.5km


Videos
Pros & Cons
Pros
1.All apartments are oriented east-west, making them an excellent choice for those who strongly adhere to Vaastu principles.
2.These apartments feature spacious balconies, a rare find in today’s projects—so if you love having a large balcony, this project is perfect for you.
Cons
1.With 4 towers spread over just 3.5 acres, the project offers limited open space, leaving little room for residents to roam freely within the premises.
2.The project offers limited amenities such as swimming pool and clubhouse, so if a wide range of facilities is important to you, this project may not be the best fit.
Amenities
Internal Amenities
Vitrified Tiles
Jaguar Fittings
Granite Kitchen Platform
Stainless Steel Sink
D.G Backup
Mosquito Mesh Windows
CCTV Camera
+1 More
External Amenities
Kids Play Area
Senior Citizen Area
Open Gym
Meditation Zone
Seating Area
Bonfire
Open Car Parking
Chit Chat Corner
Gazebo
party lawn
Yoga Deck
Gymnasium
Community Hall
Walking Track
Fitness Deck
Master & Floor Plan
Master Plan
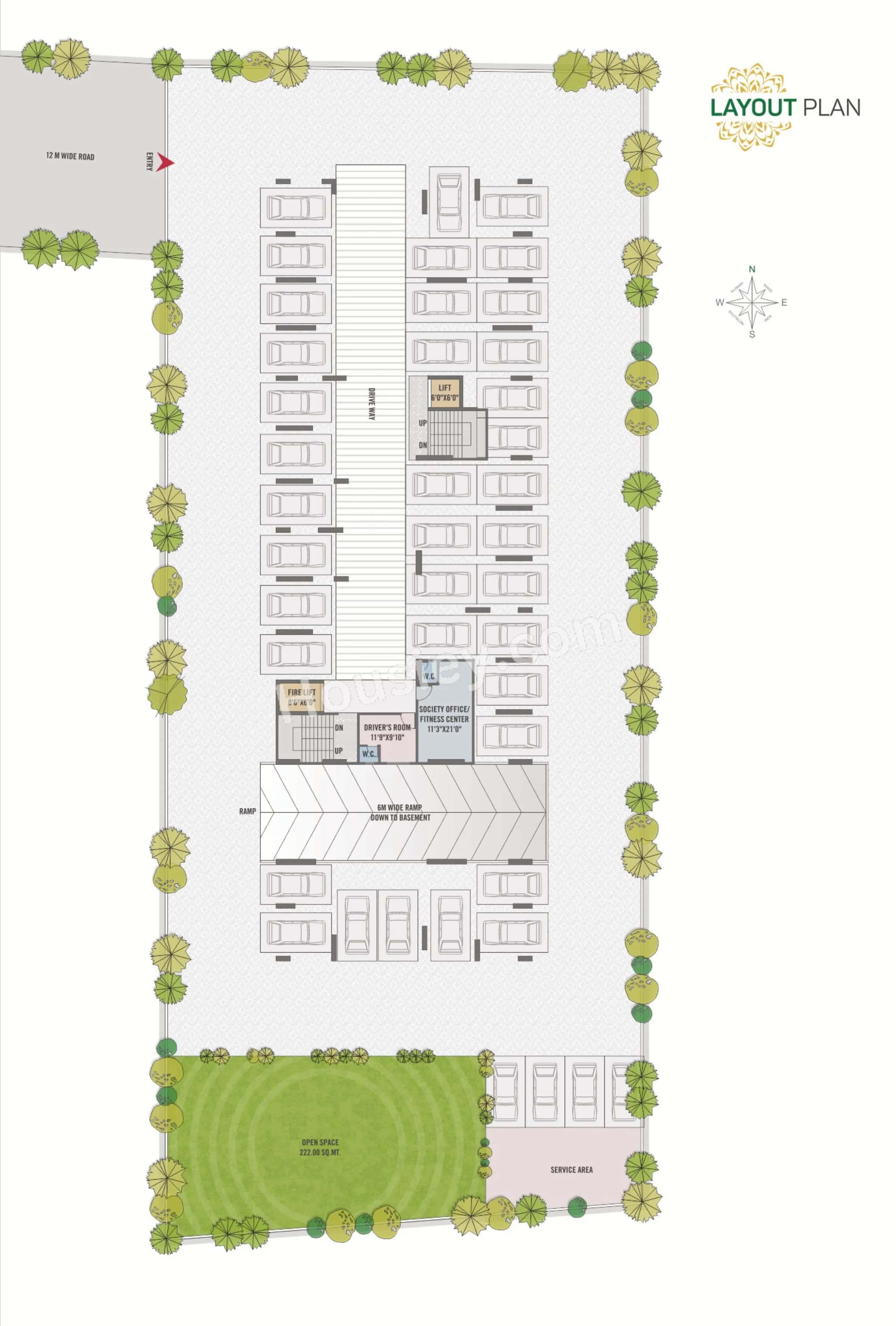
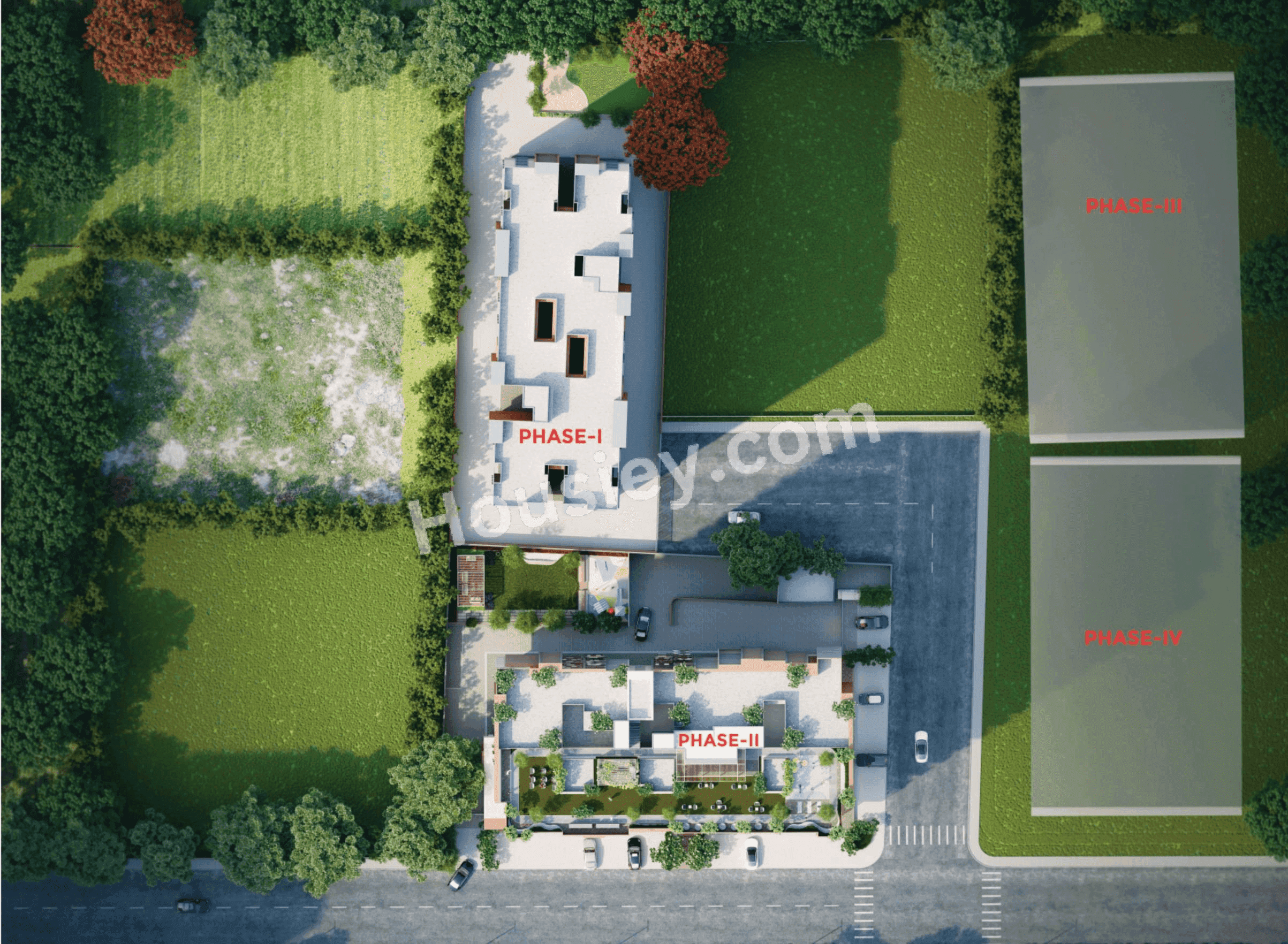
Floor Plan
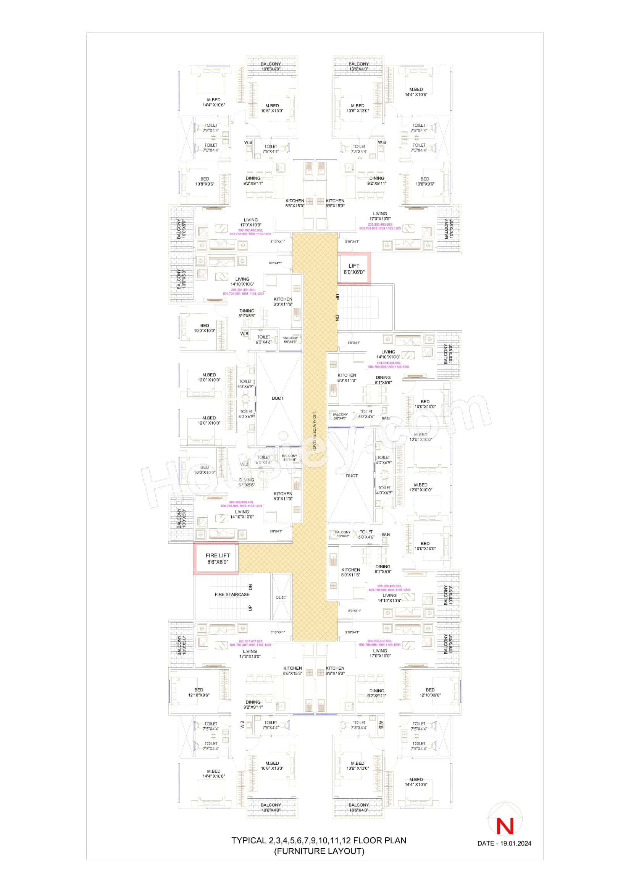
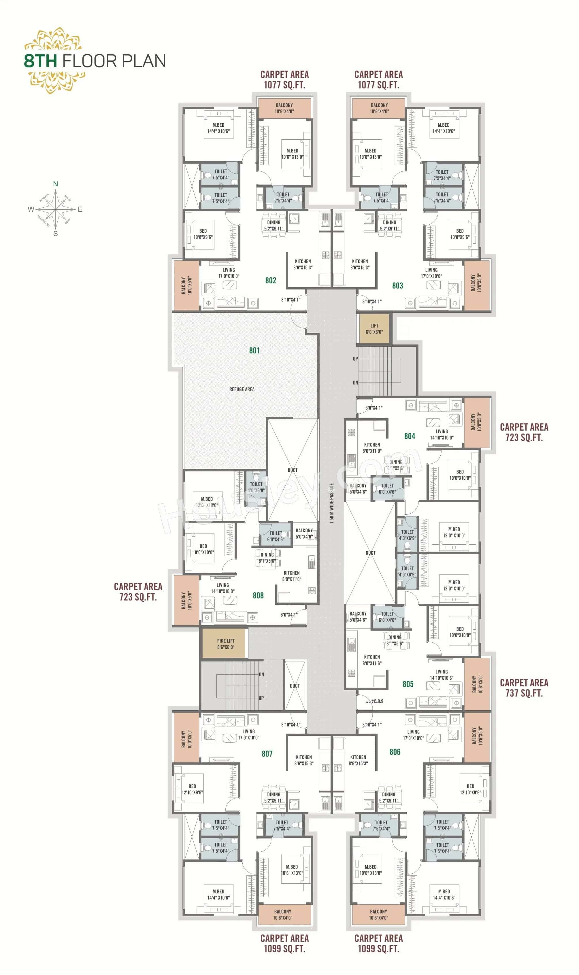
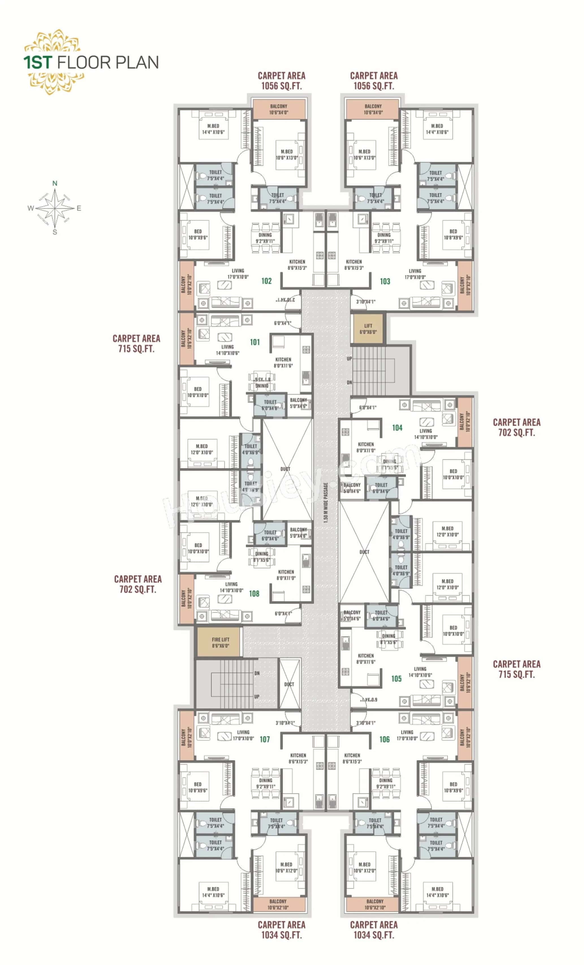
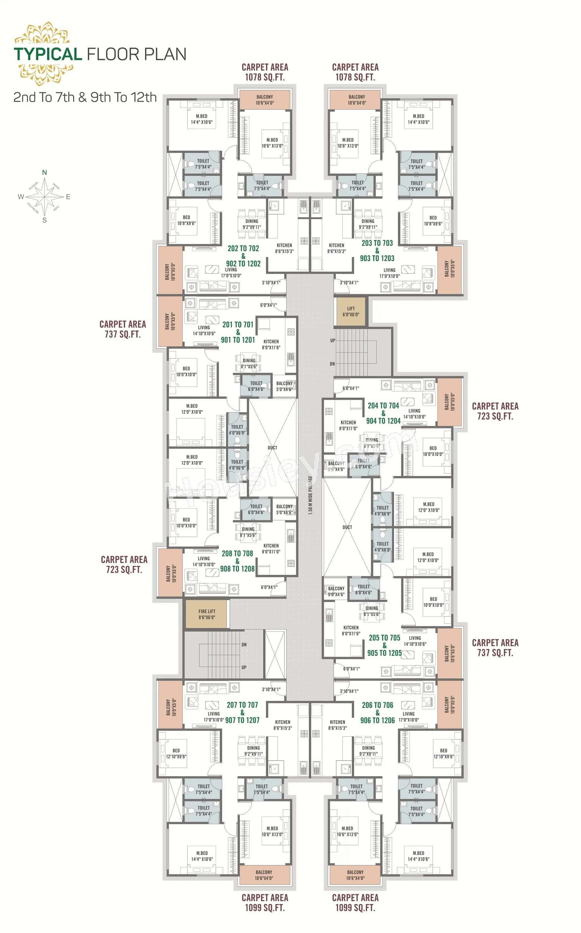
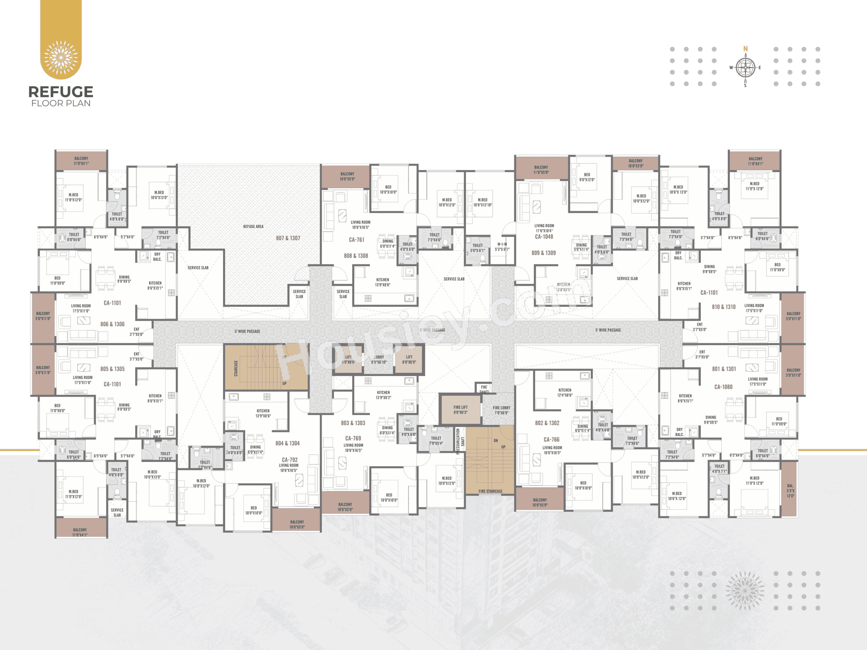
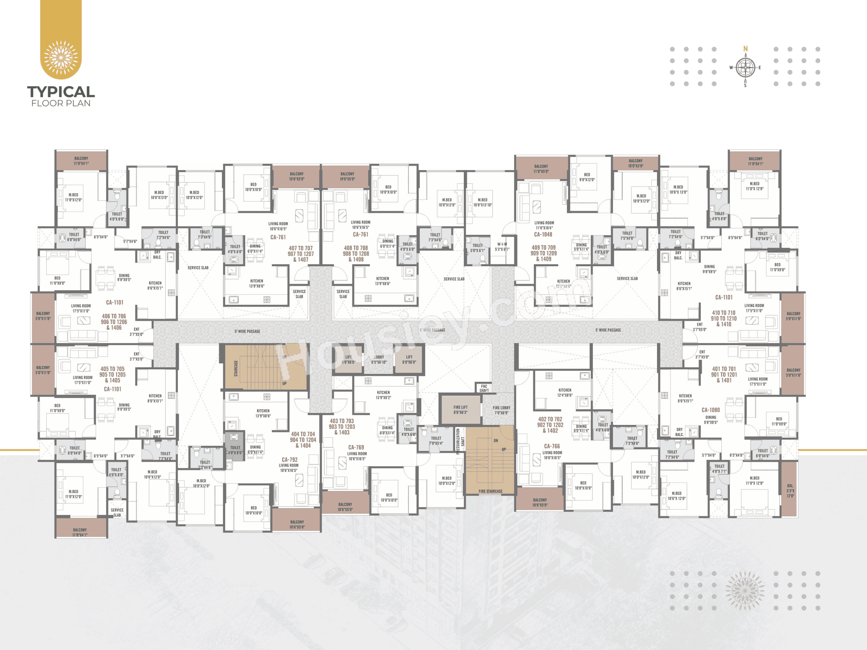
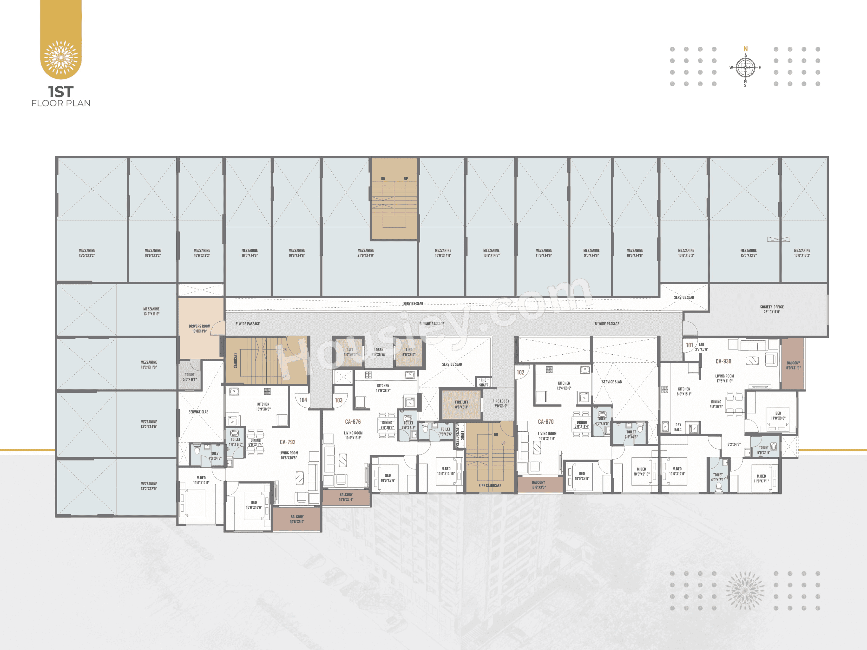
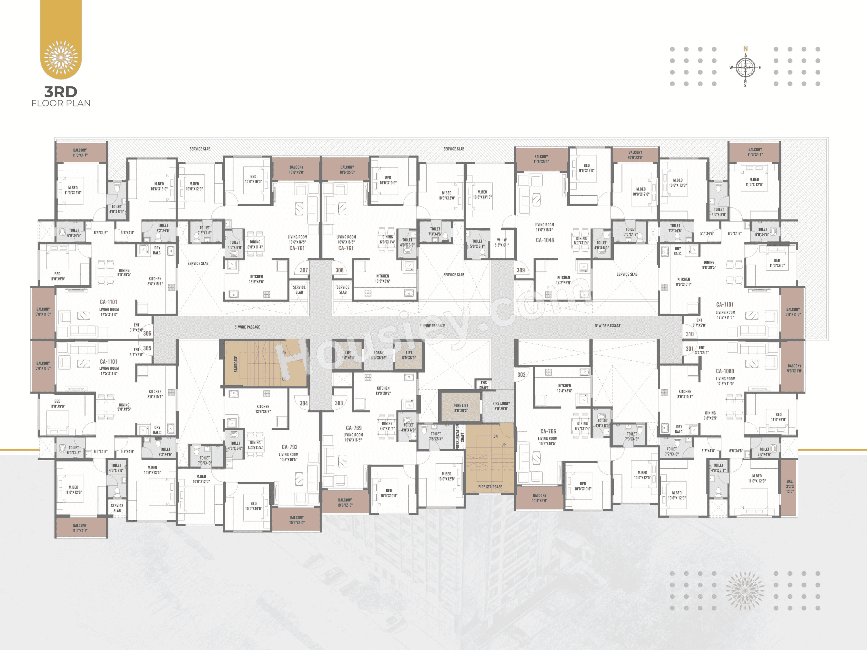
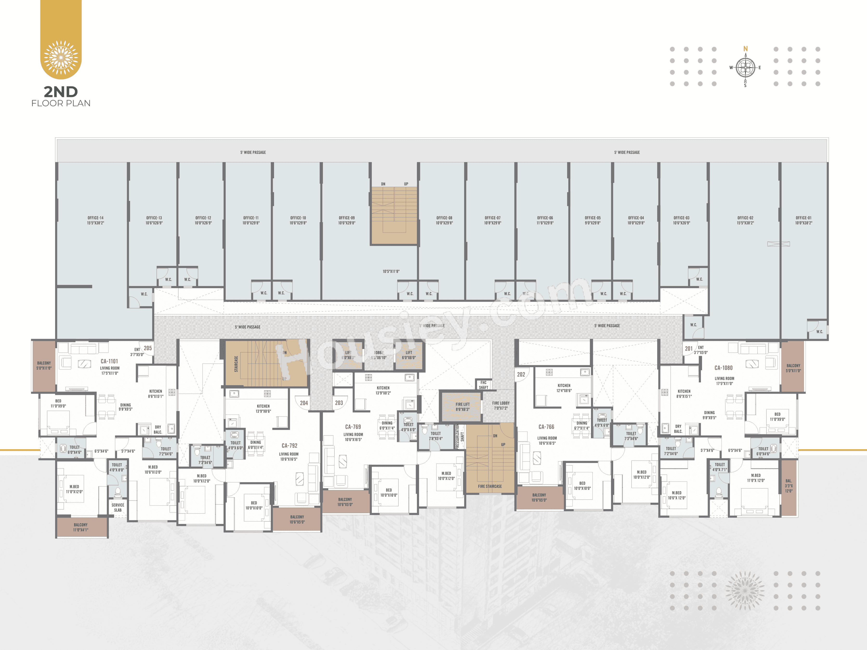
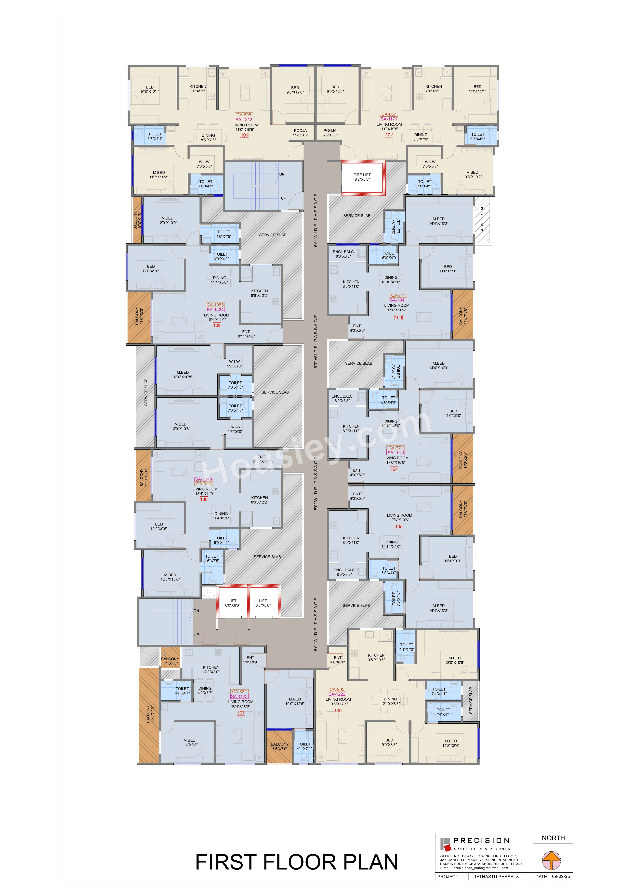
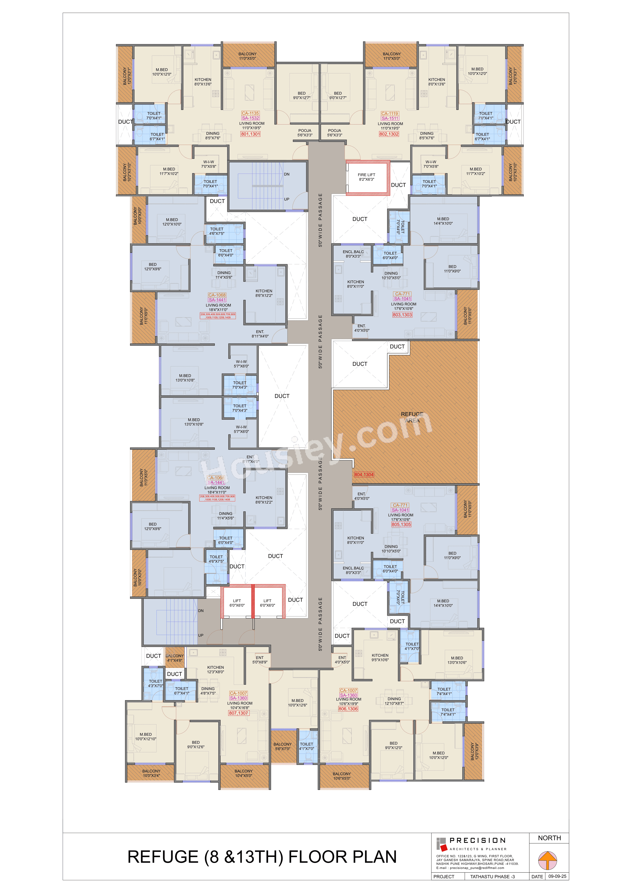
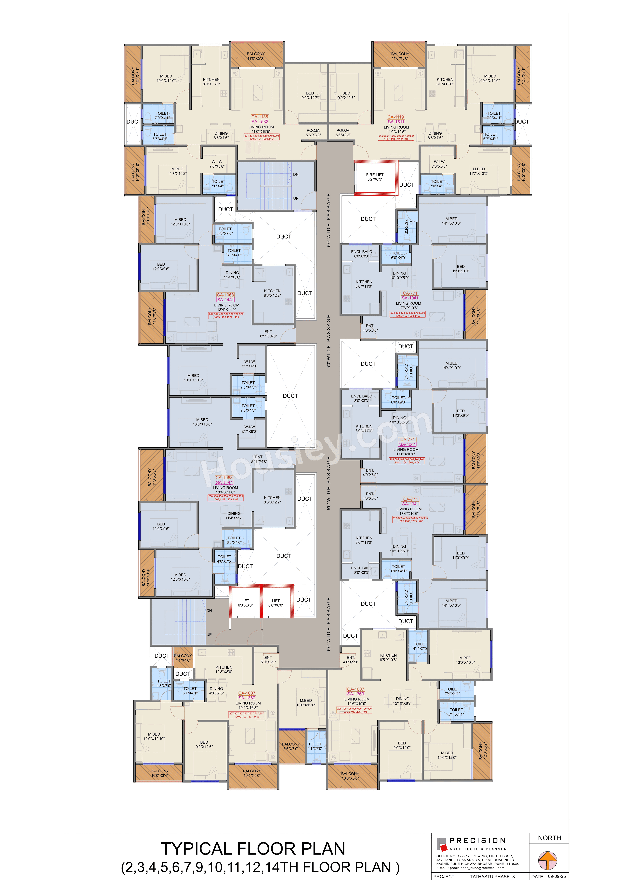
Keshav Tathastu Pricing & Unit Plans
| Carpet Area | All Inc. Price (Inc. of Taxes & Charges) | Min Downpayment (Inc. Taxes) | Parking | Unit Plan |
|---|
Payment Scheme
Regular Standard Slabwise Payment as per construction, Maximum loan possible up to 90%
Litigation Details
Is there any litigation against this proposed project:
NoDocuments For Keshav Tathastu
Keshav Tathastu QR Codes
Project approved by
About Keshav Group
Frequently Asked Question
Explore Related Projects



Kalpdeep Austin Tower
₹ 45.98 Lacs - 61.67 Lacs (All inc)
651 - 847 sqft
Dec 2027
Kalpdeep Group
Developer
Lotus Urban Homes
₹ 53.00 Lacs - 73.00 Lacs (All inc)
683 - 925 sqft
Nov 2026
Lotus Group the City
Developer

Destination Mangalam Marvel
₹ 50.80 Lacs - 70.30 Lacs (All inc)
683 - 897 sqft
Dec 2027
Mangalam Landmarks
Developer

Kalpdeep Sky Villas
₹ 1.62 Cr - 1.62 Cr (All inc)
1566 - 1566 sqft
Jun 2026
3BHK Villa
1566 sqft
₹1.62 Cr
Kalpdeep Group
Developer


Laxminand Shantai
₹ 39.99 Lacs - 39.99 Lacs (All inc)
636 - 636 sqft
Mar 2027
2BHK
636 sqft
₹39.99 Lac
Laxminand Buildcon
Developer
RR Lunkad Akshay Vrindavan
₹ 40.90 Lacs - 67.12 Lacs (All inc)
482 - 742 sqft
Apr 2028
RKL Lunkad Housing Corp
Developer

Shubh Ganesh Spring Valley Phase 3
₹ 60.19 Lacs - 87.39 Lacs (All inc)
748 - 1131 sqft
Dec 2029
Shubh Ganesh Properties
Developer
Pratham Yash Vrindavan
₹ 50.00 Lacs - 79.13 Lacs (All inc)
677 - 931 sqft
Aug 2026
Pratham Yash Builders
Developer
Kalpdeep Sparkline Residency
₹ 33.52 Lacs - 47.00 Lacs (All inc)
530 - 745 sqft
Dec 2026
Kalpdeep Group
Developer
Tirupati Eternia greens
₹ 25.83 Lacs - 45.74 Lacs (All inc)
465 - 664 sqft
Dec 2026
Tirupati Group
Developer
RKL Lunkad Shivpuram
₹ 40.44 Lacs - 77.47 Lacs (All inc)
507 - 1052 sqft
Dec 2031
RKL Lunkad Housing Corp
Developer

Housiey Legal: Free Real Estate Legal Consultation
Get Expert Advice on RERA, Builder Refunds, Area Mismatch, Stuck Projects & More - at No Cost!




