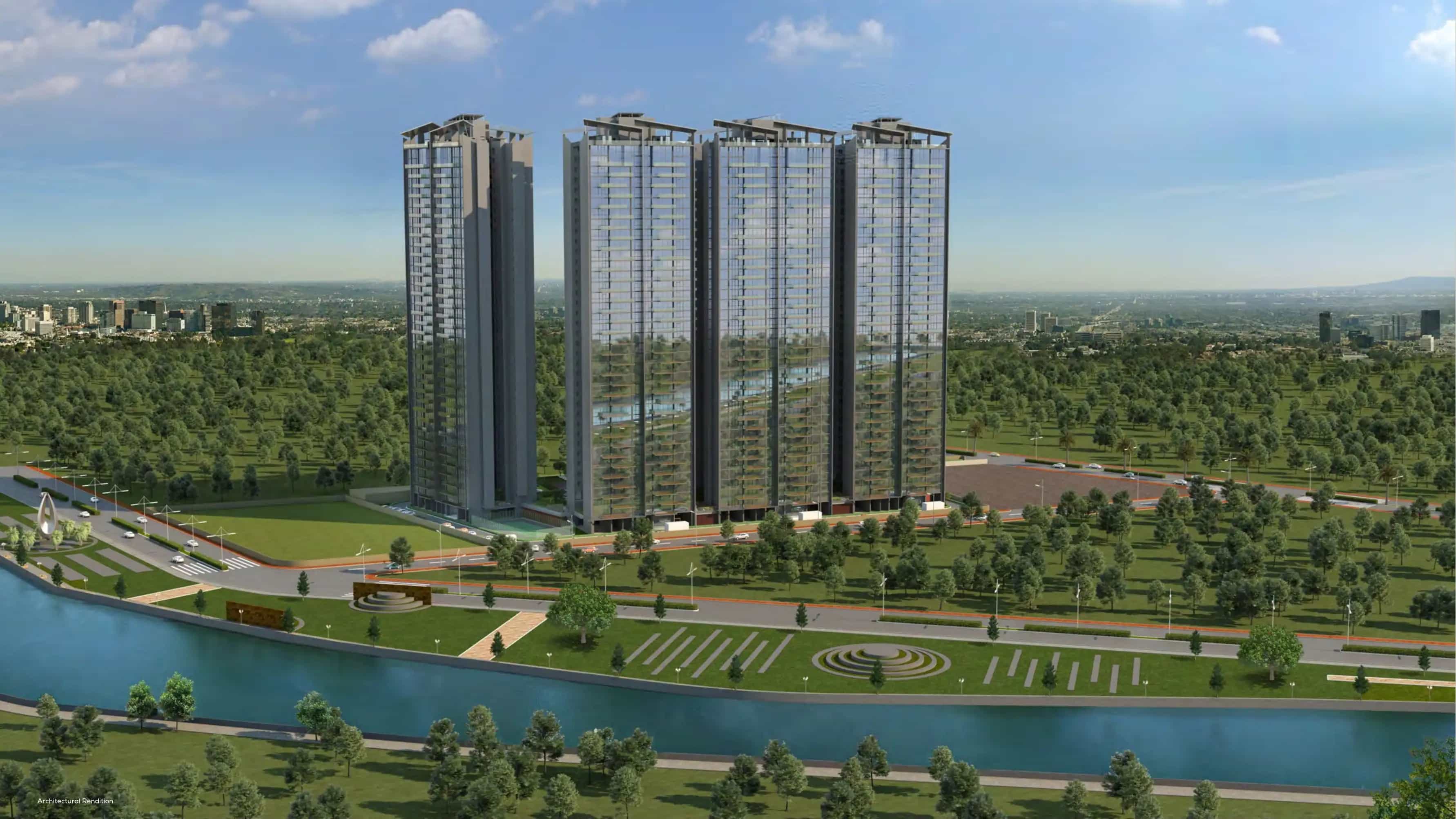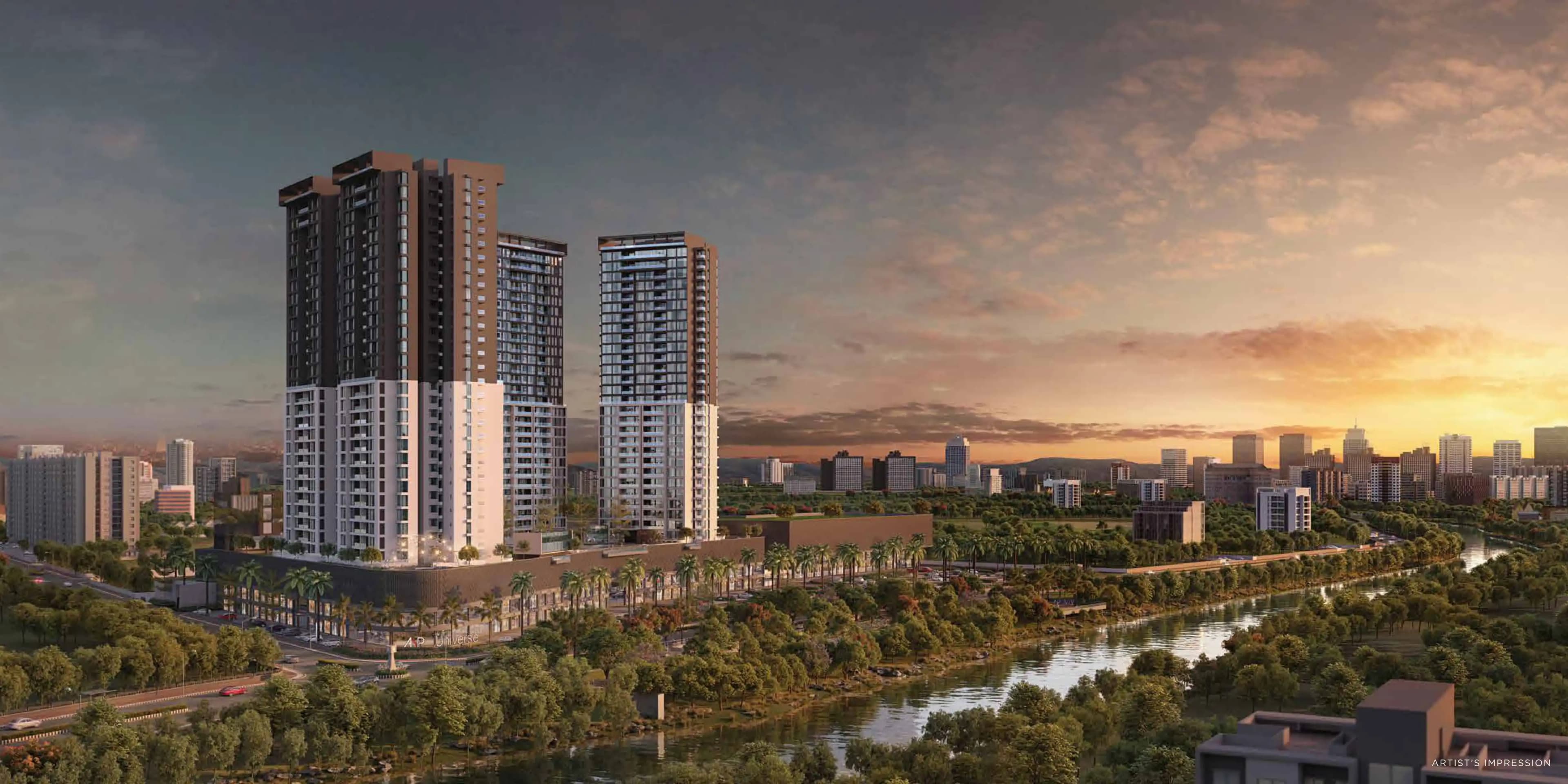







Kasturi The Balmoral Riverside Balewadi
₹ 2.68 Cr - 9.08 Cr All inc.
Kasturi The Balmoral Riverside Overview
6 acres
Land Parcel
4
Towers
2B+G+P+36
Floors
3, 4, 4.5, 5.5 BHK
Config
1377-4385 sqft
Carpet Area
P52100028816
RERA NO.
Ready To Move
Possession Status
Jun 2025
Target Possession
Dec 2028
RERA Possession
No
Litigation
About Kasturi The Balmoral Riverside
Kasturi Balewadi Project Overview
Kasturi The Balmoral Riverside will be constructed on 6 acres of land parcel, 4 towers with 2B+G+P+36 floors having 3BHK, 4BHK, 4.5BHK, 5.5BHK premium residences.
Kasturi The Balmoral Riverside location
Project is located Near Mula River, Balewadi, Pune with -
Balewadi Phata - 1.6km
Baner Road - 2.5km
D-Mart Baner - 3.4km
Kasturi The Balmoral Riverside Balewadi Amenities
First is Internal amenities -
Italian Marble, Digital door lock, Smart video door phones, Branded Fittings, Solar Heater Connection, Pipe Gas, DG backup, CCTV, FireFighting system, 3-Tier Security etc
Kasturi Housing Balewadi External Amenities
Project has 25+ luxurious amenities with likes of -
Club House
Badminton Court
Kid paly area
Gymnasium
Banquet Zone & Many More
Kasturi Housing The Balmoral Riverside Balewadi Parking -
Project has only one type of car parking facility
1) Ground
Kasturi The Balmoral Riverside Possession -
Rera Possession - June 2027
Target Possession - June 2025
Carpet Area & Floor Plan
The Balmoral Riverside project has 3BHK, 4BHK, 4.5BHK, 5.5BHK premium residences with -
3BHK - (1377 to 1405)sqft
4BHK - (1831 to 1860)sqft
4.5BHK - 3204 sqft
5.5BHK - (4360 to 4385)sqft
Maintenance -
Kasturi The Balmoral Riverside Pune Project maintenance varies with the configuration and the carpet area which are as follows-
3BHK - Rs (8000 - 8500) per month
4BHK - Rs (9000 - 10000) per month
4.5BHK - Rs 16000 per month
5.5BHK - Rs 22000 per month
The Balmoral Riverside Balewadi project sample flat is ready to view at the site.
The Balmoral Riverside price & its details can be found in the price section & Kasturi The Balmoral Riverside brochure can be downloaded from the link mentioned below. Project has been praised by the home buyers & Kasturi Housing Balewadi review is 4 out of 5 from over all the clients who have visited the site.
Location
Near Jupiter Hospital, Balewadi Phata, Balewadi, Pune
- Balewadi Phata - 1.6km
- Baner Road - 2.5km
- D-Mart Baner - 3.4km


Videos
Pros & Cons
Pros
1.Project has large carpet areas which are very rare to find in the current scenario where all the builders are busy constructing smaller carpets. So if you like spacious homes, then this project is perfect for you
2.Towers are placed in way that no apartments are facing each other, giving each apartment a life time open view
3.The project is spread across 6 acres with only 4 towers, ensuring low tower density. This thoughtful planning provides ample open spaces for residents to enjoy. It also enhances natural ventilation and creates a more breathable living environment.
4.This project offers large carpet areas, especially in 3BHK & 4BHK units—something rare in today’s market. While most developers focus on compact layouts, this one prioritizes space and comfort. If you prefer spacious homes, this project is an ideal choice.
Cons
1.The project is priced on the higher side compared to nearby competitors. If budget is a key factor, you may find similar projects in the vicinity at a lower price point.
Amenities
Internal Amenities
Digital Lock
Video Door Phone
Branded Fittings
D.G Backup
3 Tier Security
Solar Water Heater
Italian Marble
+3 More
External Amenities
Club House
Kids Play Area
Kids Pool
Squash Court
Co Working Spaces
Pet Park
Indoor games
Badminton Court
Swimming Academy
Gymnasium
Sky Cafeteria
Master & Floor Plan
Master Plan

Floor Plan

Kasturi The Balmoral Riverside Pricing & Unit Plans
| Carpet Area | All Inc. Price (Inc. of Taxes & Charges) | Min Downpayment (Inc. Taxes) | Parking | Unit Plan |
|---|
Payment Scheme
Regular Standard Slabwise Payment as per construction, Maximum loan possible up to 90%
Litigation Details
Is there any litigation against this proposed project:
NoDocuments For Kasturi The Balmoral Riverside
Legal Title Report
Legal Title Report Kasturi the balmoral riverside
Layout Plan
Layout Plan Approval Kasturi the balmoral riverside
Proforma Allotment Letter
Proforma Allotment Letter Kasturi the balmoral riverside
Note: You can download more detailed documents by following this link
Kasturi The Balmoral Riverside QR Codes
Project approved by
About Kasturi Housing
Kasturi Housing

1 CityLocations
Pune
Pune
23 yearsExperience
15Total Projects
10K+Happy Families
Kasturi Housing is one of the finest luxury real estate builders in Pune. Founded in 1999, the company has since successfully delivered over 2 million square feet of prime real estate and is currently developing another 2 million square feet for residential purposes. The company portfolio spans across the high end and mid-segment luxury apartments in Pune, IT office buildings, and built-to-suit office spaces. Our passion infused fine homes naturally lead to far better appreciation making us one of the leading real estate builders in Pune.
Frequently Asked Question
Explore Related Projects

Majestique Signature Towers
₹ 1.17 Cr - 2.52 Cr (All inc)
811 - 1448 sqft
Dec 2031
Majestique Landmarks
Developer




Majestique 27 Grand
₹ 1.31 Cr - 1.79 Cr (All inc)
821 - 1231 sqft
Dec 2027
Majestique Landmarks
Developer
Almal The Terraces Phase 2
₹ 4.46 Cr - 4.83 Cr (All inc)
1883 - 2013 sqft
Jun 2026
Almal Inspired Spaces
Developer

VJ Palladio Balewadi Central
₹ 1.60 Cr - 3.50 Cr (All inc)
1102 - 2683 sqft
Dec 2028
Vilas Javdekar Developers
Developer

Platinum 17 East
₹ 2.25 Cr - 2.25 Cr (All inc)
1425 - 1425 sqft
Mar 2026
3BHK
1425 sqft
₹2.25 Cr
Platinum Properties
Developer


Kasturi The Balmoral Towers
₹ 2.20 Cr - 8.61 Cr (All inc)
1246 - 3742 sqft
Dec 2028
Kasturi Housing
Developer


Varun Harsh Isha
₹ 1.74 Cr - 1.74 Cr (All inc)
1350 - 1350 sqft
Jun 2026
3BHK
1349 sqft
₹1.74 Cr
Varun Developers
Developer


Housiey Legal: Free Real Estate Legal Consultation
Get Expert Advice on RERA, Builder Refunds, Area Mismatch, Stuck Projects & More - at No Cost!





