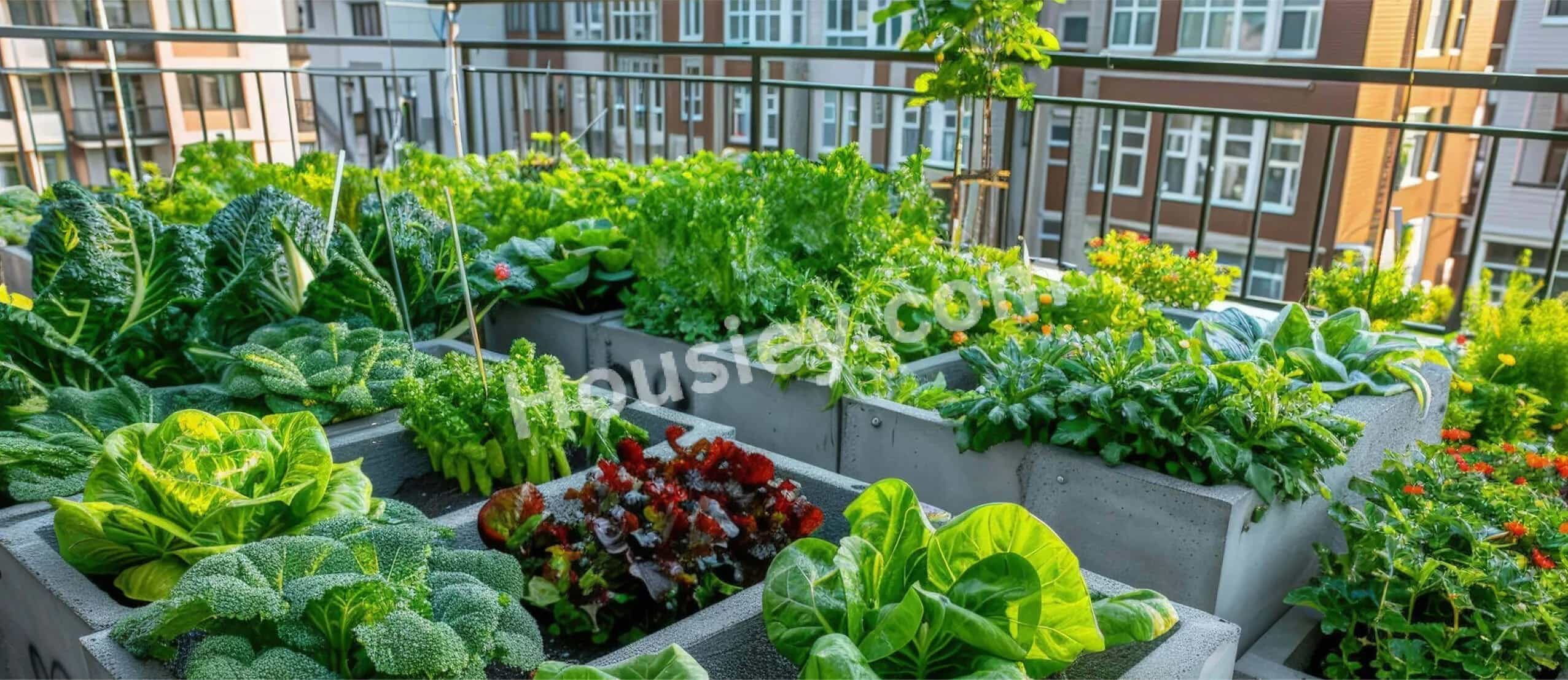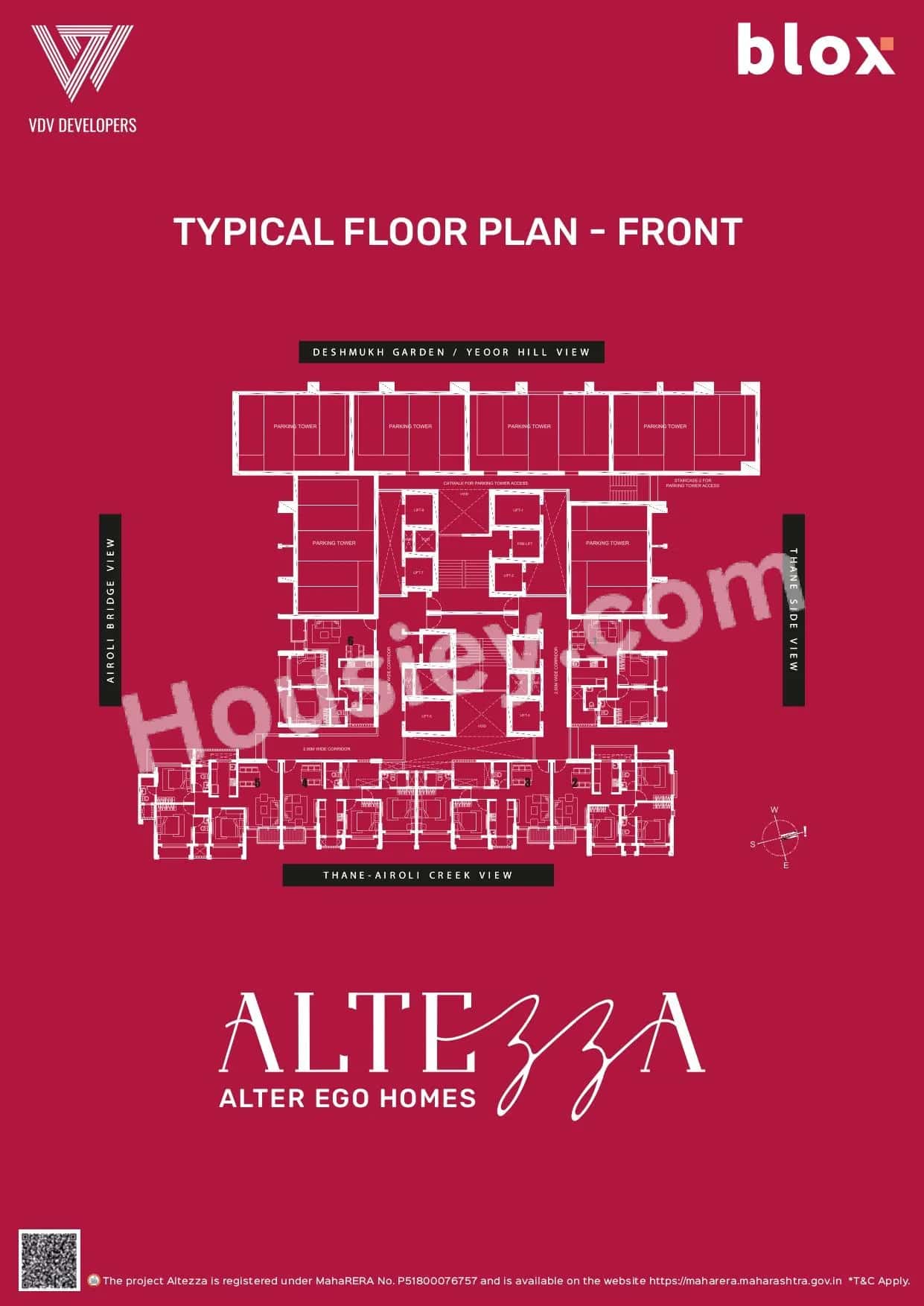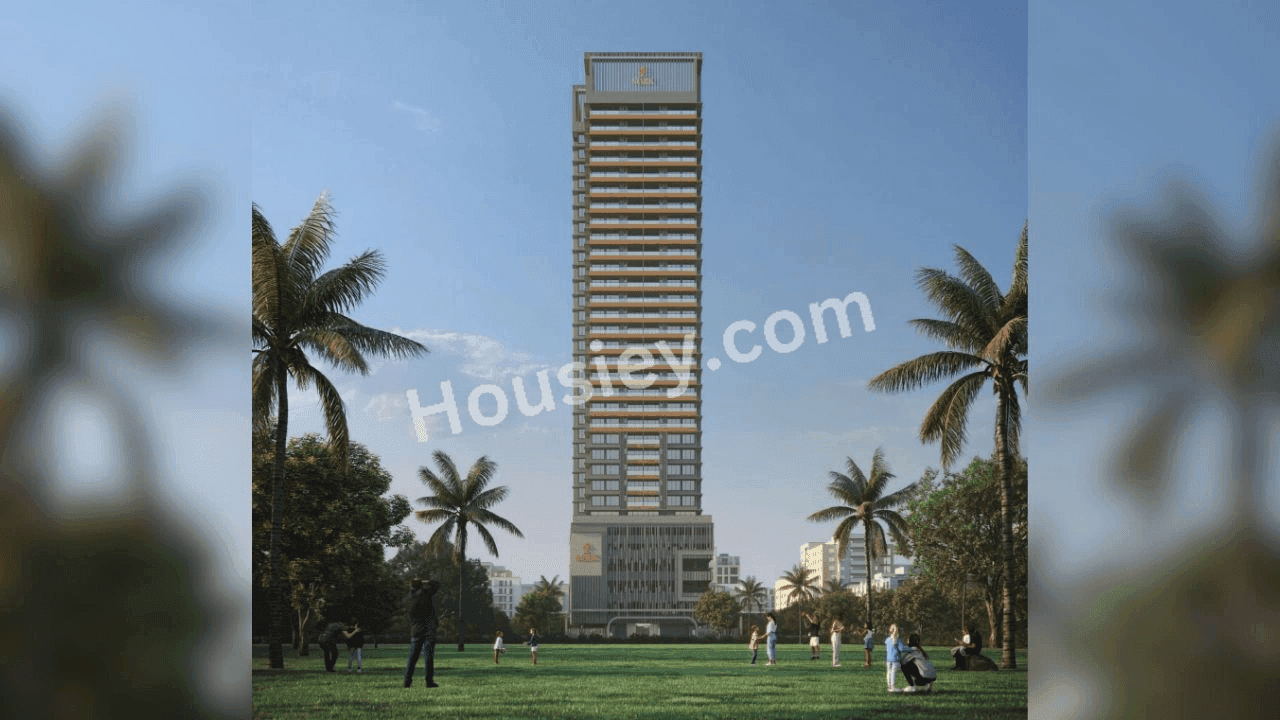Last updated: Feb 26, 2026




VDV Altezza Mulund East
₹ 1.38 Cr - 3.15 Cr All inc.
VDV Altezza Overview
1.12 acres
Land Parcel
1
Towers
G+3C+1P+41
Floors
1.5, 2, 2.5 BHK
Config
515-1170 sqft
Carpet Area
P51800076757
RERA NO.
Early Stage (2-3 yrs)
Possession Status
Oct 2028
Target Possession
Jun 2029
RERA Possession
No
Litigation
About VDV Altezza
VDV Mulund East Project Overview
VDV Altezza Project will be constructed on 1.12 acres of land parcel, 1 tower With G+3C+1P+41 floors having 1.5 BHK, 2 BHK, 2.5 BHK, Jodi premium residences .
VDV Altezza Location
Project is located On VB Phadake Road, Gavanpada, Mulund East, Mumbai With -
Chandraganga Spandan Hospital - 650m
Eastern Express Highway - 750m
Mulund Railway Station - 900m
VDV Altezza Mulund East Project Amenities
First is Internal amenities -
Vitrified Tiles, Granite Platform, Concealed Electrical Wiring, Intercom facility & many more
VDV Developers Mulund East External Amenities
Project has amenities With likes of -
Swimming Pool
Gymnasium
Multipurpose Hall
Childrens Play Area
Indoor Games & Many More
VDV Developers Altezza Mulund East Parking -
Project has one type of car Parking facility -
1) Tower Parking
VDV Altezza Possession -
Rera Possession - June 2029
Target Possession - October 2028
Carpet Area & Floor Plan
VDV Altezza Mulund East project has 1.5BHK, 2BHK, 2.5BHK, (2+2)BHK premium residences With -
1.5BHK - 515 sqft
2BHK - (585 to 600) sqft
2.5BHK - 700 sqft
Jodi - 1170 sqft
VDV Altezza floor plan
Tower floor plan will have 12 flats 8 lift & 2 staircases on each floor
Maintenance -
VDV Altezza Mulund East Project maintenance varies With the configuration and the carpet area which are as follows-
1.5BHK - Rs 6200 per month
2BHK - Rs (7000 - 7200) per month
2.5 BHK - Rs 8400 per month
Jodi - Rs 14000 per month
Altezza Mulund East project sample flat is ready to view at the site.
Altezza Prices & its details can be found in the price section & VDV Altezza Mulund East brochure can be downloaded from the link mentioned below. Project has been praised by the home buyers & VDV Developers Mulund East review is 4 out of 5 from over all the clients who have visited the site.
Location
On VB Phadake Road, Gavanpada, Mulund East, Mumbai
- Chandraganga Spandan Hospital - 650m
- Eastern Express Highway - 750m
- Mulund Railway Station - 900m

Videos
Pros & Cons
Pros
1.The apartments come with large balcony areas, which are rare to find in most current projects. If having a balcony is important to you, this project would be an excellent choice.
Cons
1.The project has a relatively high density, with 12 flats on each floor and only 8 lifts, resulting in a somewhat congested floor plan.
Amenities
Internal Amenities
Vitrified Tiles
Granite Kitchen Platform
External Amenities
Swimming Pool
Kids Play Area
Library
Amphitheater
Yoga Zone
Indoor games
Gymnasium
Multi purpose hall
Master & Floor Plan
Master Plan

Floor Plan

VDV Altezza Pricing & Unit Plans
| Carpet Area | All Inc. Price (Inc. of Taxes & Charges) | Min Downpayment (Inc. Taxes) | Parking | Unit Plan |
|---|
Payment Scheme
Regular Standard Slabwise Payment as per construction, Maximum loan possible up to 90%
Litigation Details
Is there any litigation against this proposed project:
NoDocuments For VDV Altezza
VDV Altezza QR Codes
Project approved by
About VDV Developers
Frequently Asked Question
Explore Related Projects















Housiey Legal: Free Real Estate Legal Consultation
Get Expert Advice on RERA, Builder Refunds, Area Mismatch, Stuck Projects & More - at No Cost!



