





Tricity Aspire Kharghar
₹ 1.26 Cr - 1.87 Cr All inc.
Tricity Aspire Overview
0.9 acres
Land Parcel
1
Towers
G+P+34
Floors
2, 3 BHK
Config
622-970 sqft
Carpet Area
P52000055992
RERA NO.
Mid Stage (1-2 yrs)
Possession Status
Dec 2027
Target Possession
Dec 2029
RERA Possession
No
Litigation
About Tricity Aspire
Tricity Kharghar Project Overview
Tricity Aspire Project will be constructed on 0.90 acres of land parcel, 1 towers with G+P+34 floors having 2BHK, 3BHK premium residences .
Tricity Aspire Kharghar location
Project is located Near Rani laxmibai Chowk, Sector 34-B, Kharghar, Navi Mumbai -
Amandoot Metro - 750m
Taloja Panchnand Station - 1.4km
Dmart - 3.4km
Tricity Aspire Kharghar Project Amenities
First is Internal amenities -
Vitrified tiles, Granite Kitchen, SS Sink, CCTV & many more
Tricity Realty Kharghar External Amenities
Project has 20+ amenities with likes of -
Swimming Pool
Fitness Center
Multipurpose Area
Yoga Room,
Indoor Play Area & Many More
Tricity Realty Tricity Aspire Kharghar Parking -
Project has one type of car parking facility -
1) Podium Parking
Tricity Aspire Possession -
Rera Possession - December 2029
Target Possession - December 2027
Carpet Area & Floor Plan
Aspire project has 1BHK, 2BHK premium residences with -
1BHK - (622 - 670) sqft
2BHK - 970 sqft
Tricity Aspire floor plan
Tower floor plan will have 5 flats 4 lifts & 2 staircases on each floor
Maintenance -
Tricity Aspire Navi Mumbai Project maintenance varies with the configuration and the carpet area which are as follows-
2BHK - Rs (3100 - 3500) per month
3BHK - Rs 4500 per month
Aspire Kharghar project sample flat is ready to view at the site.
Aspire Prices & its details can be found in the price section & Tricity Aspire Kharghar brochure can be downloaded from the link mentioned below. Project has been praised by the home buyers & Tricity Realty Kharghar review is 4 out of 5 from over all the clients who have visited the site.
Location
Near Rani laxmibai Chowk, Kharghar, Navi Mumbai
- Amandoot Metro - 750m
- Taloja Panchnand Station - 1.4km
- Dmart - 3.4km

Videos
Pros & Cons
Pros
1.Designed for exclusivity, the project features only 5 apartments per floor supported by 4 lifts, enhancing privacy, convenience, and comfort.
Cons
1.The apartments do not have balconies, so if having a balcony is important to you, this project may not be the right fit.
Amenities
Internal Amenities
Vitrified Tiles
Granite Kitchen Platform
Stainless Steel Sink
CCTV Camera
External Amenities
Swimming Pool
Indoor games
Yoga Deck
Walking Track
SkyWalk
Mini Theatre
Multi purpose hall
Master & Floor Plan
Master Plan

Floor Plan
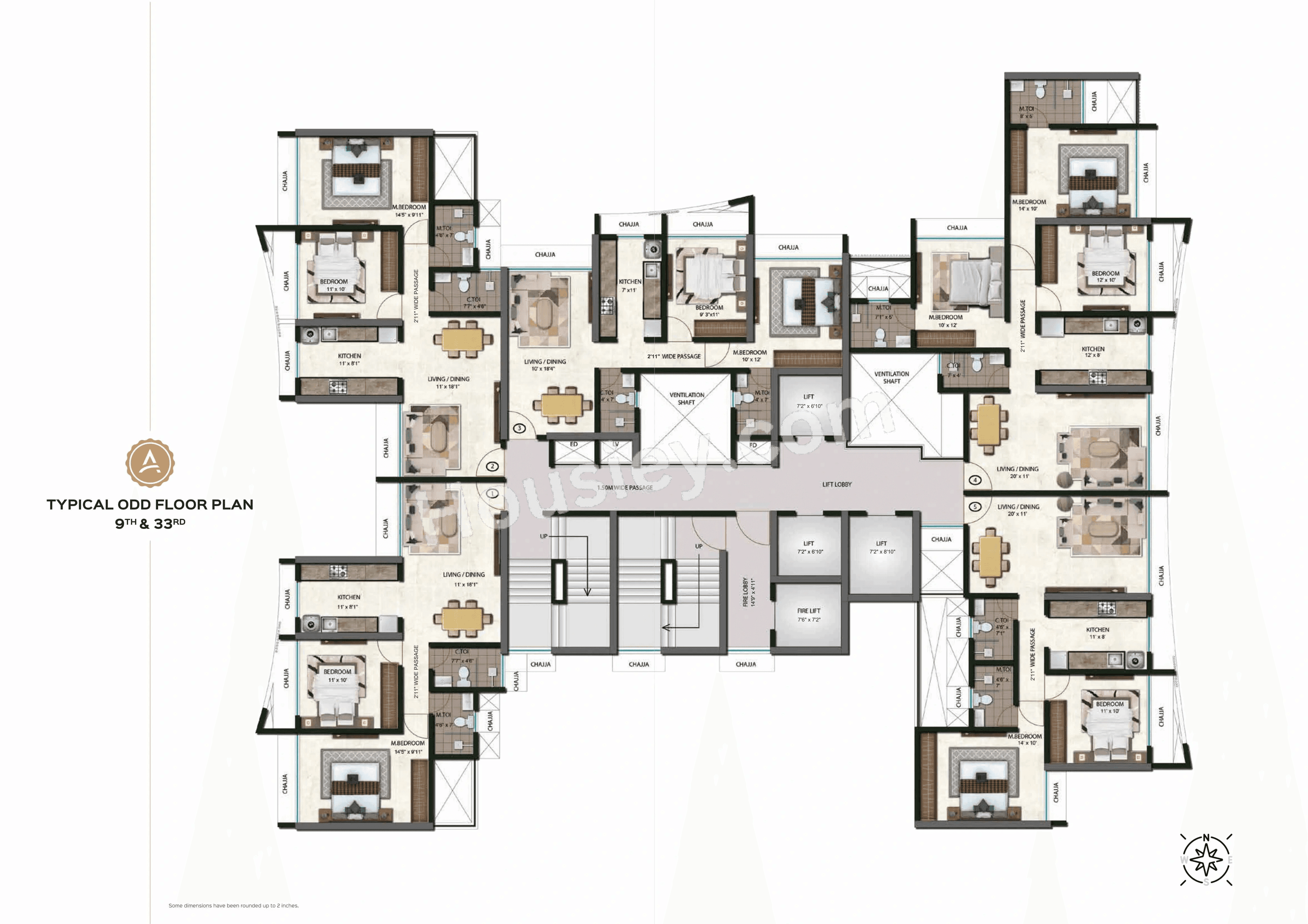
Tricity Aspire Pricing & Unit Plans
| Carpet Area | All Inc. Price (Inc. of Taxes & Charges) | Min Downpayment (Inc. Taxes) | Parking | Unit Plan |
|---|
Payment Scheme
Regular Standard Slabwise Payment as per construction, Maximum loan possible up to 90%
Litigation Details
Is there any litigation against this proposed project:
NoDocuments For Tricity Aspire
Tricity Aspire QR Codes
Project approved by
About Tricity Realty
Tricity Realty

2 CitiesLocations
Mumbai CityMumbai suburban
Mumbai City, Mumbai suburban
62 yearsExperience
31Total Projects
Tricity Crest is a project by Tricity Reality LLP in Navi Mumbai. It is a Under Construction project. Tricity Crest offers some of the most conveniently designed Apartment. Located in Panvel, it is a residential project. The project is spread over 0.5 Acres . It has 42 units. There is 1 building in this project. Tricity Crest offers some of the most exclusive 1 BHK, 2 BHK. As per the area plan, units are in the size range of 373.0 - 1050.0 sq.ft.. Launched in December 2023, Tricity Crest is slated for possession in Dec, 2027. The address of Tricity Crest is Panvel.
Frequently Asked Question
Explore Related Projects
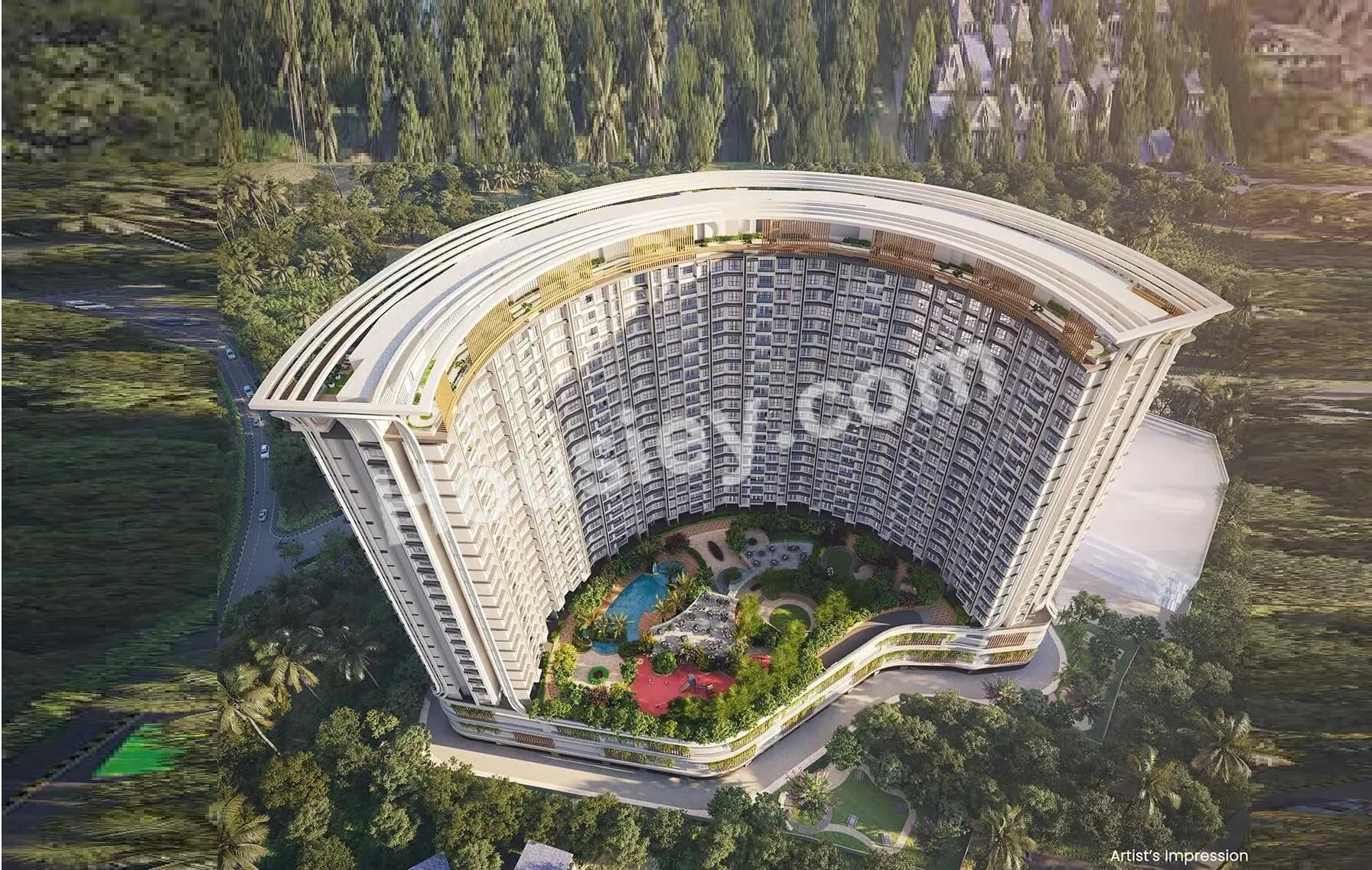
Satyam Queens Necklace
₹ 65.18 Lacs - 1.06 Cr (All inc)
382 - 631 sqft
Dec 2029
Satyam Developers
Developer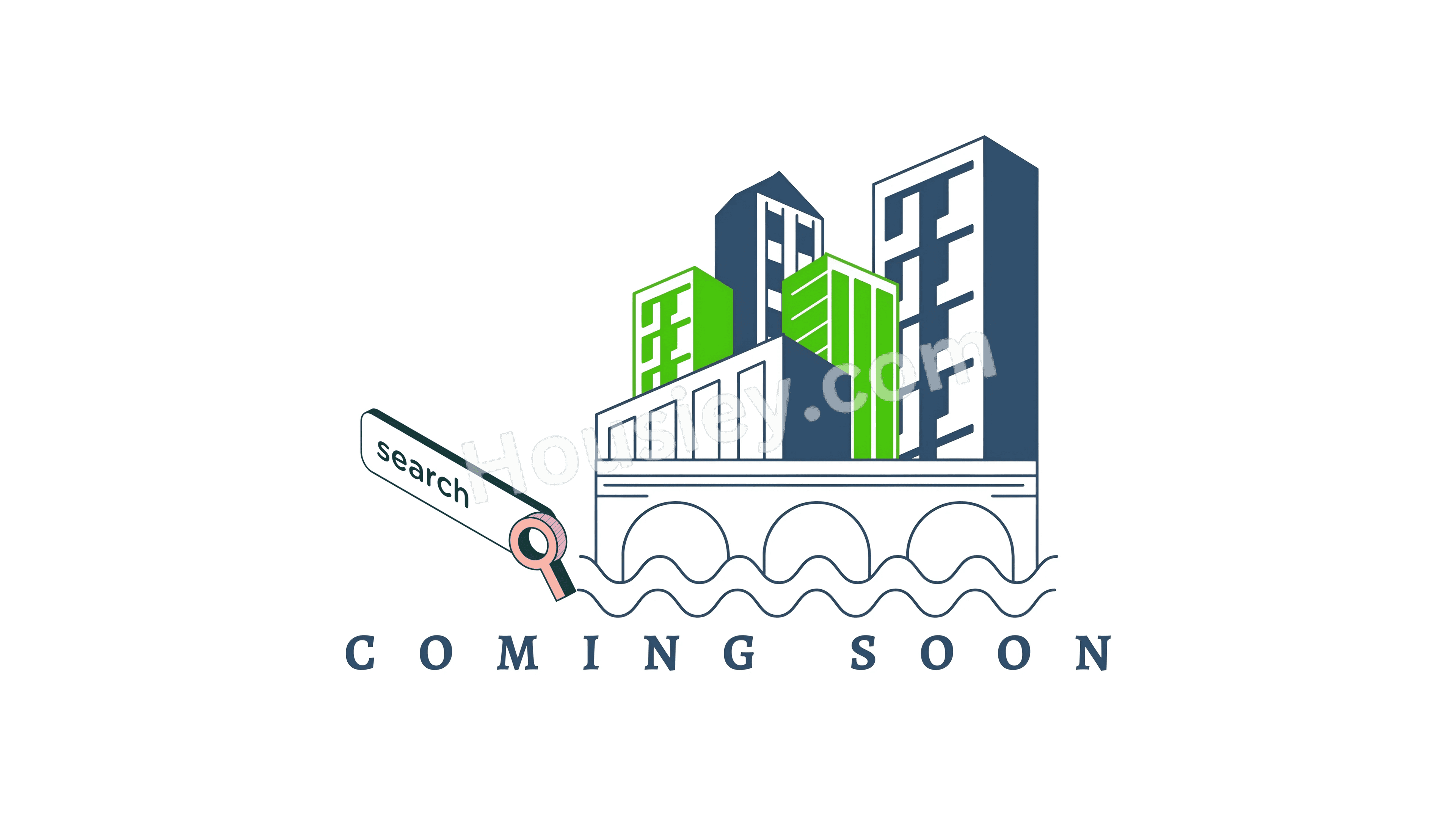

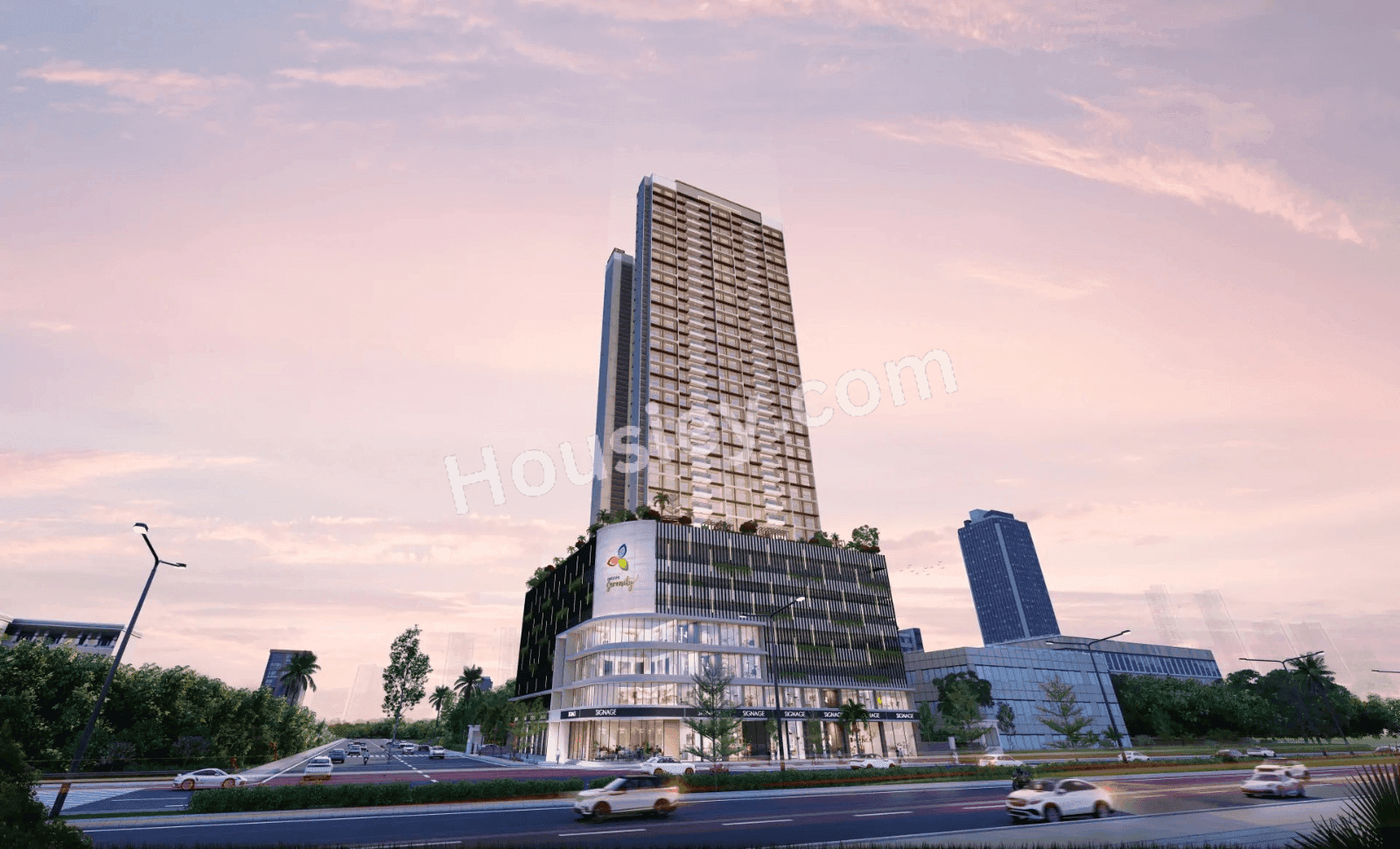
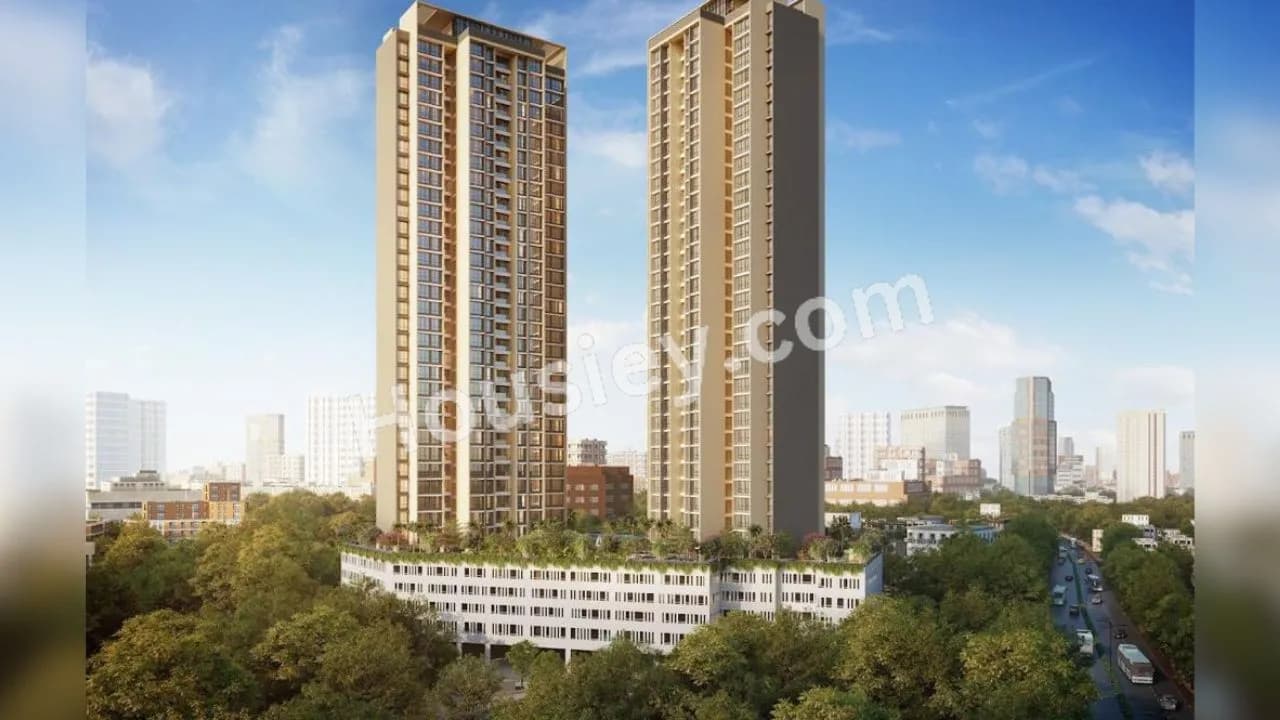
Satyam Regents Park
₹ 66.28 Lacs - 99.85 Lacs (All inc)
409 - 611 sqft
Jun 2027
Satyam Developers
Developer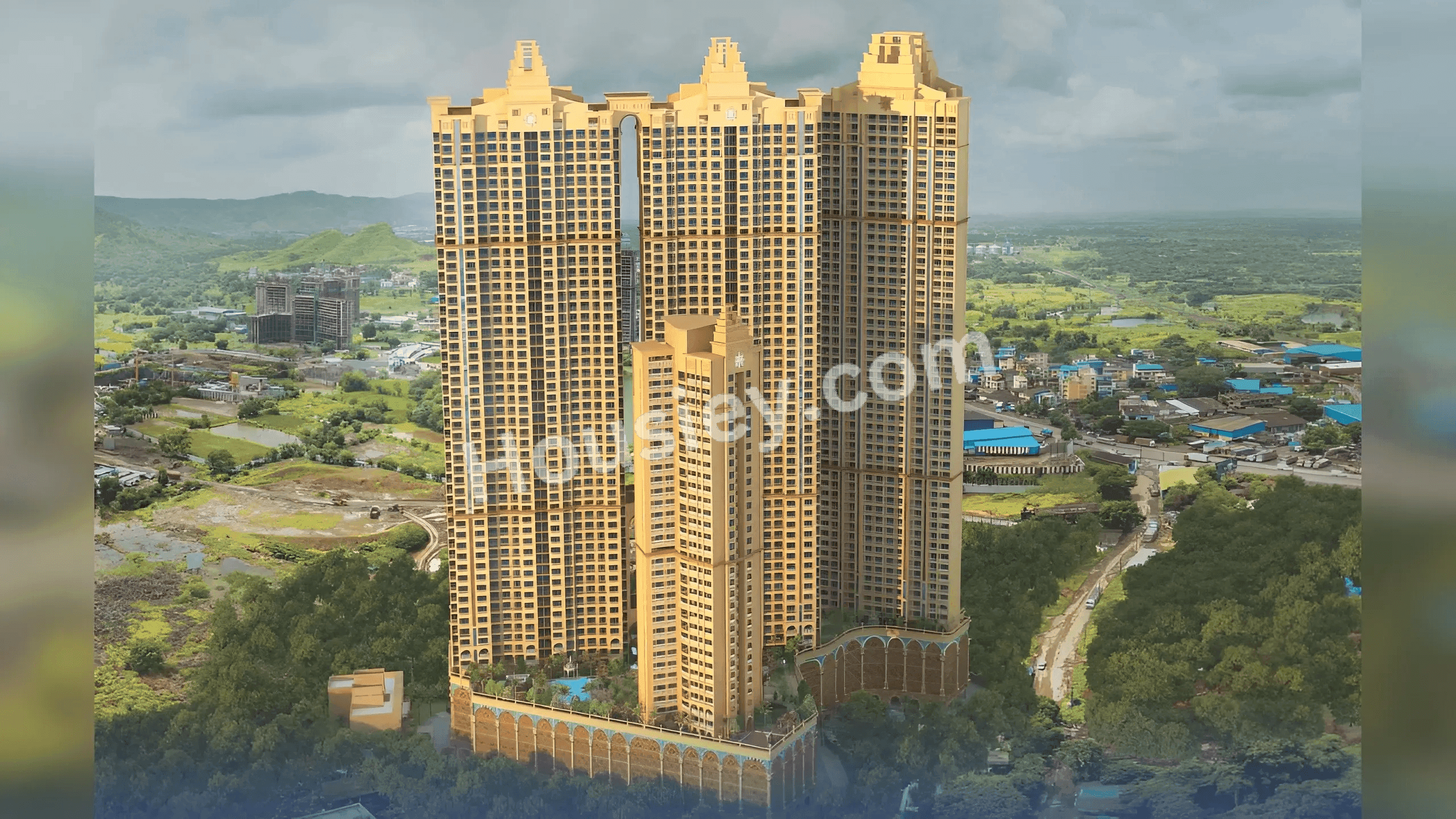
Arihant Clan Aalishan
₹ 80.00 Lacs - 1.85 Cr (All inc)
509 - 1139 sqft
Dec 2027
Arihant Superstructures
Developer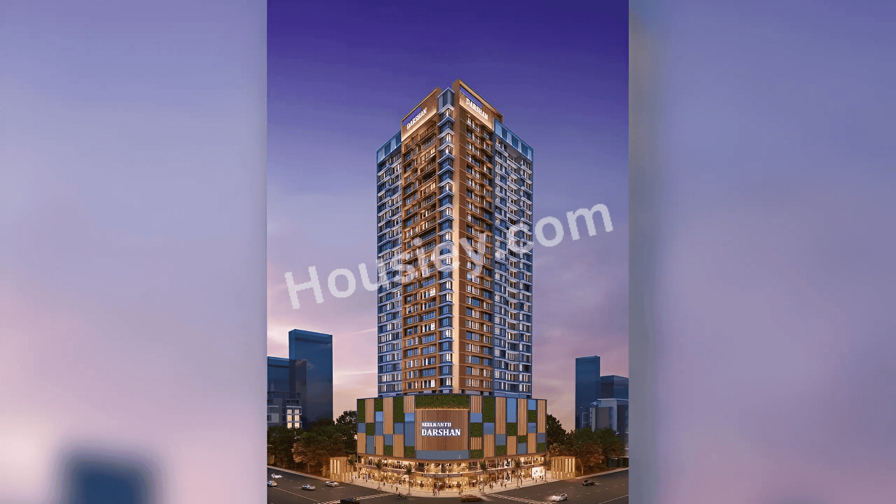
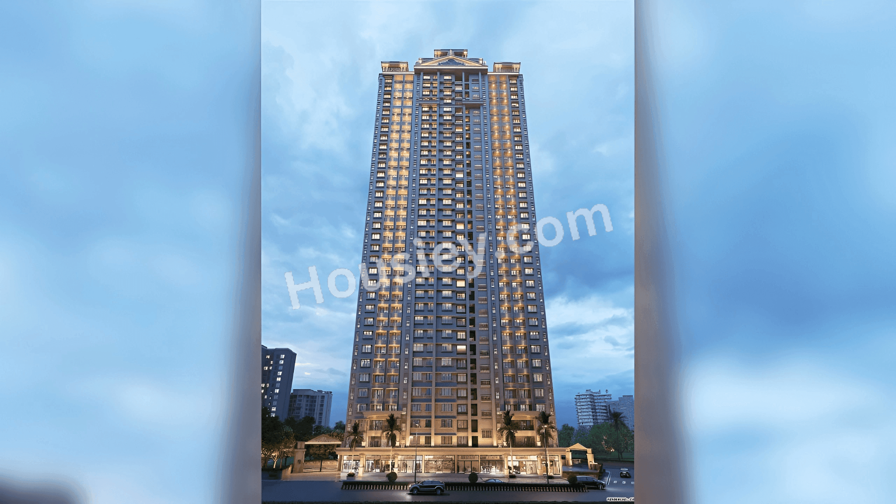
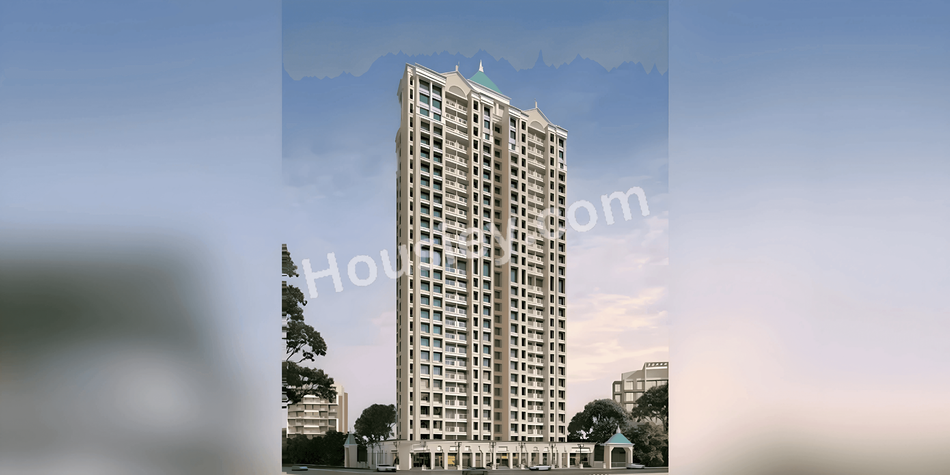
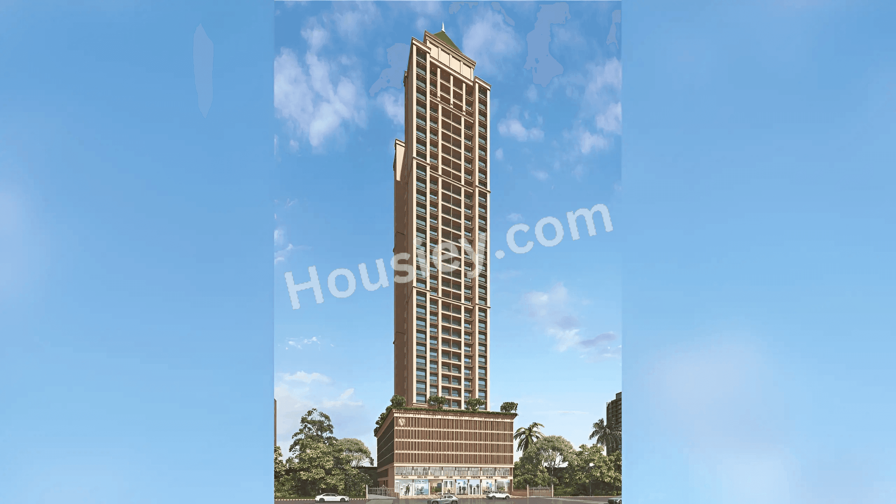
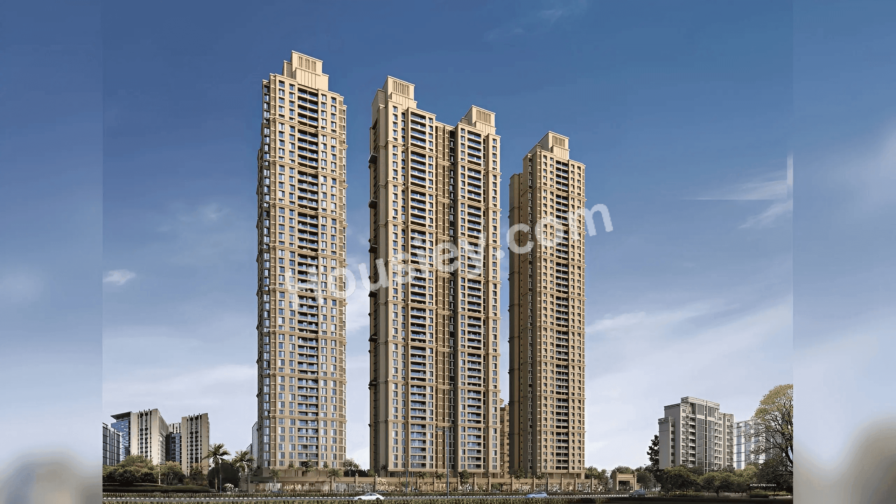

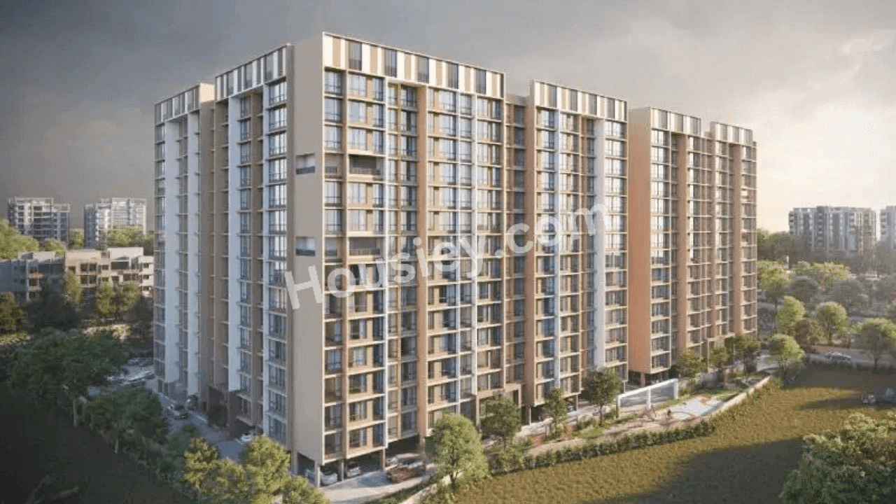

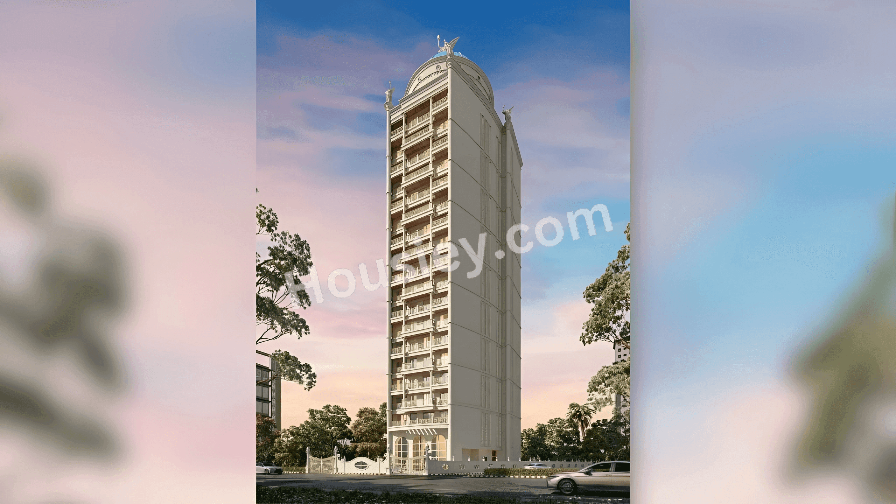
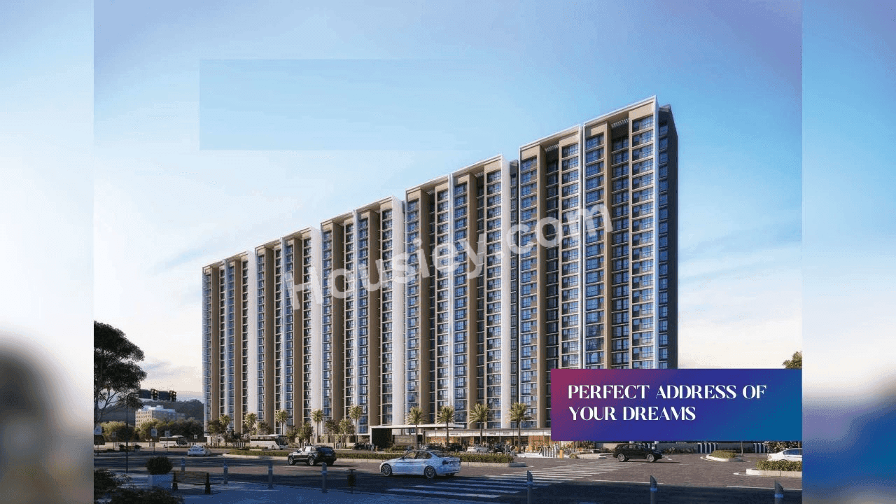
Mahaavir Exotique
₹ 62.00 Lacs - 95.53 Lacs (All inc)
424 - 602 sqft
Dec 2027
Mahaavir Superstructures
Developer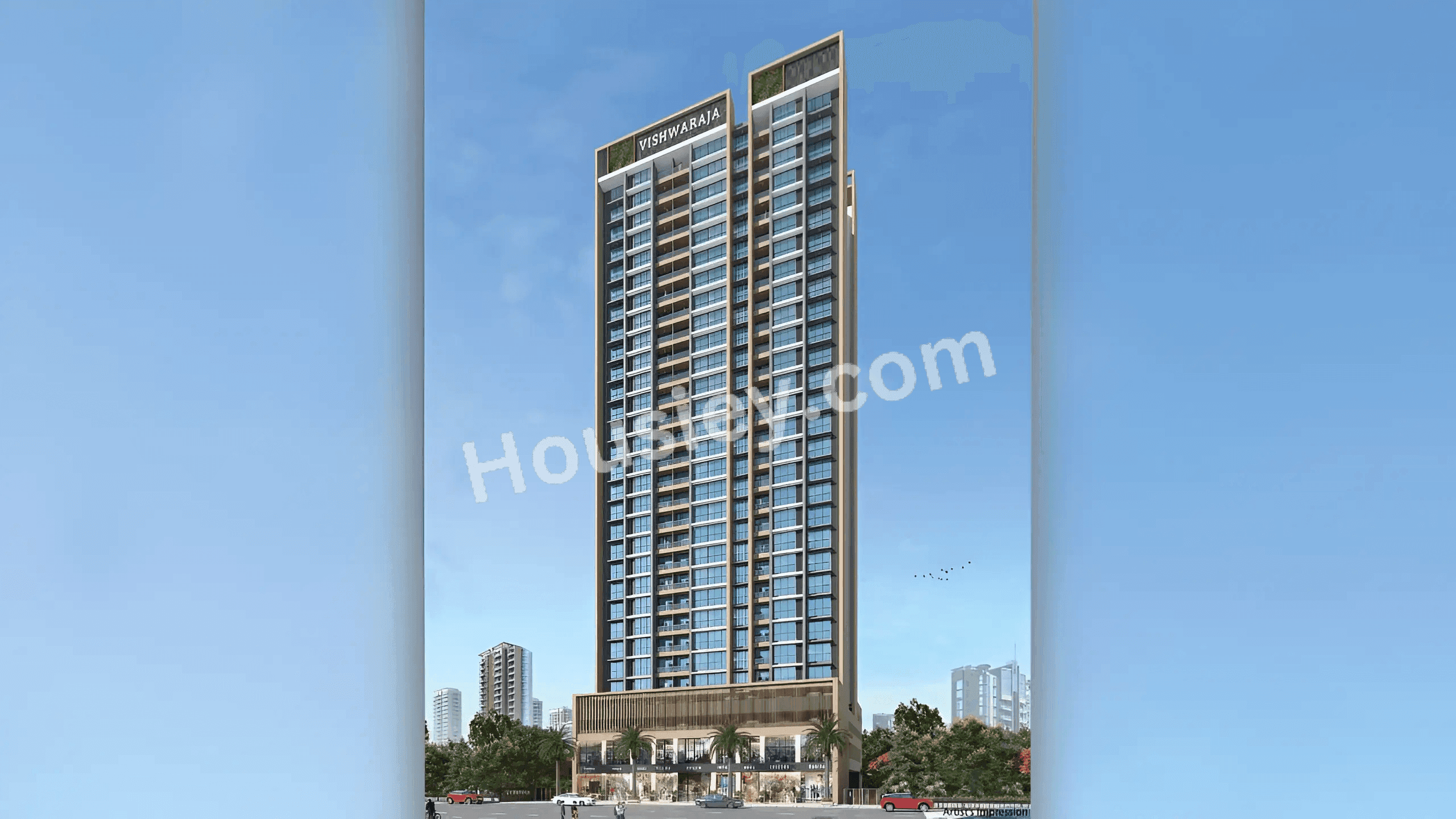
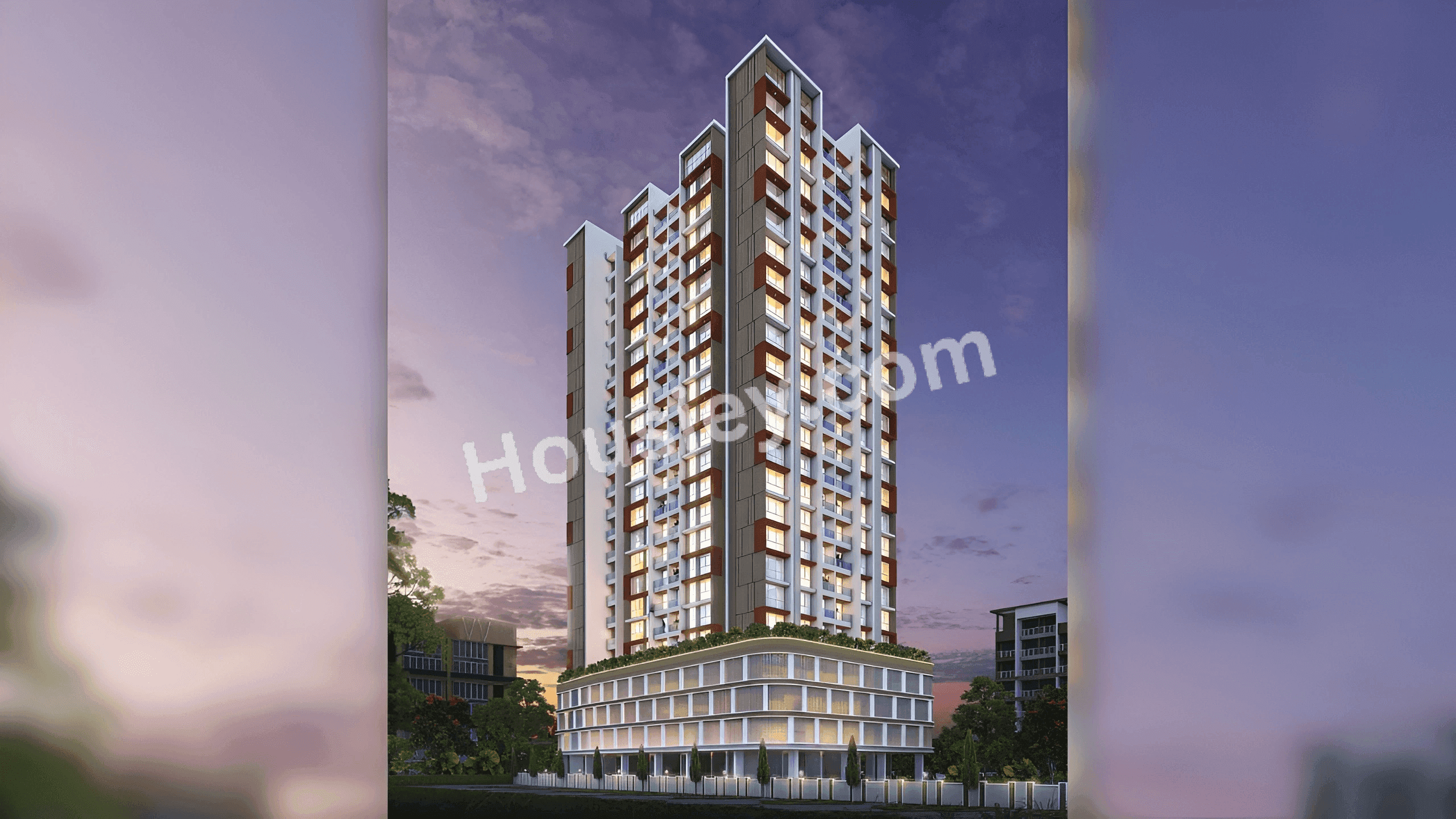


Housiey Legal: Free Real Estate Legal Consultation
Get Expert Advice on RERA, Builder Refunds, Area Mismatch, Stuck Projects & More - at No Cost!


