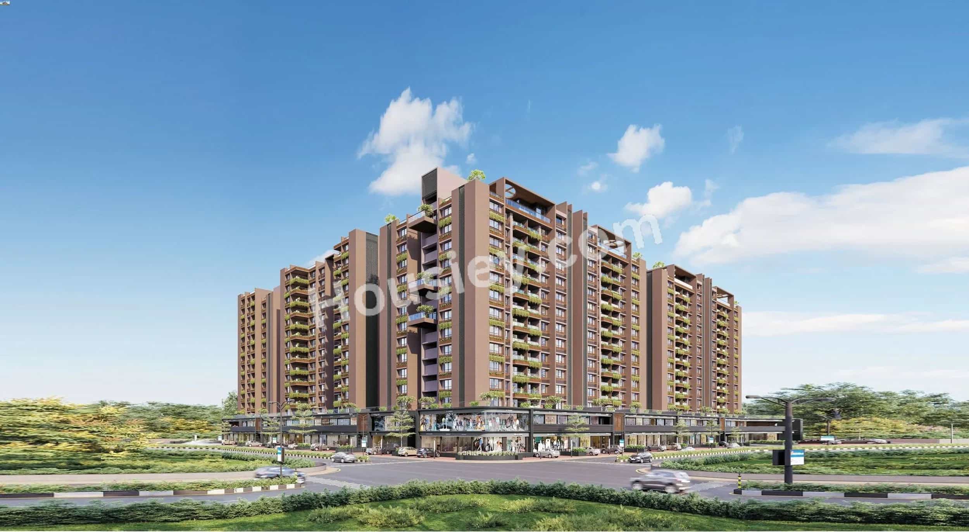
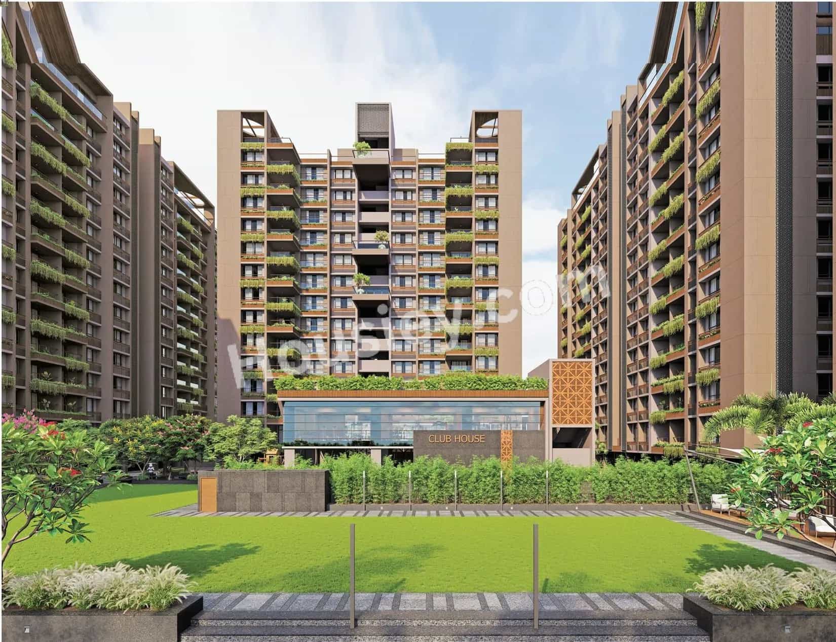
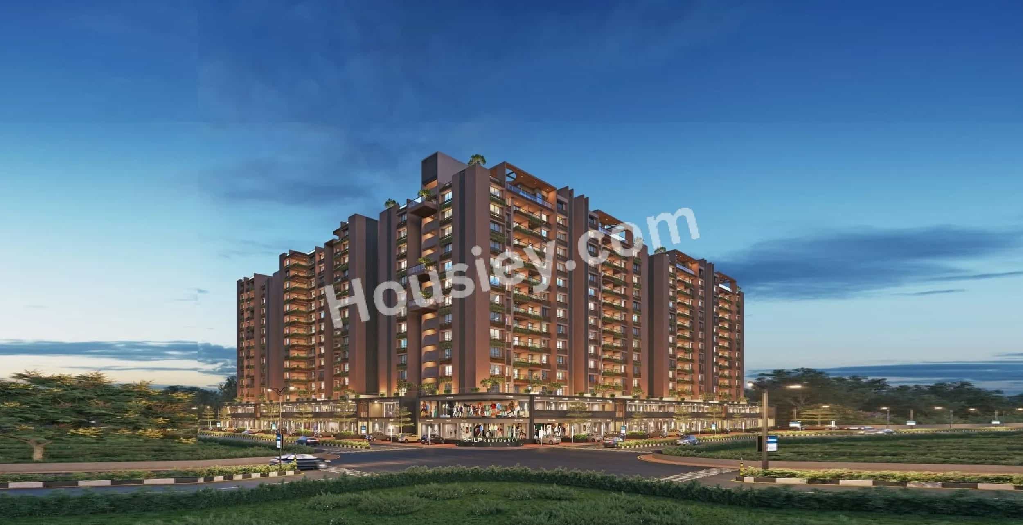
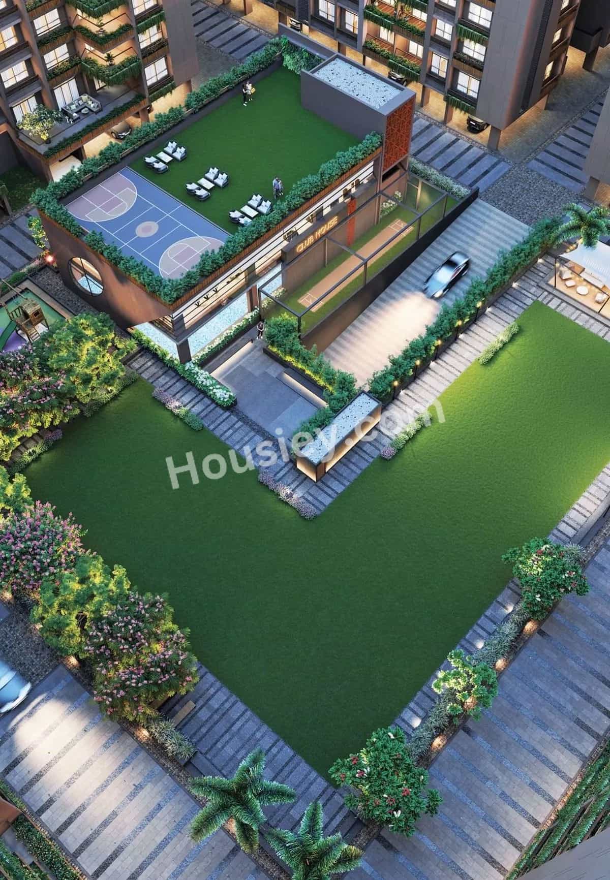
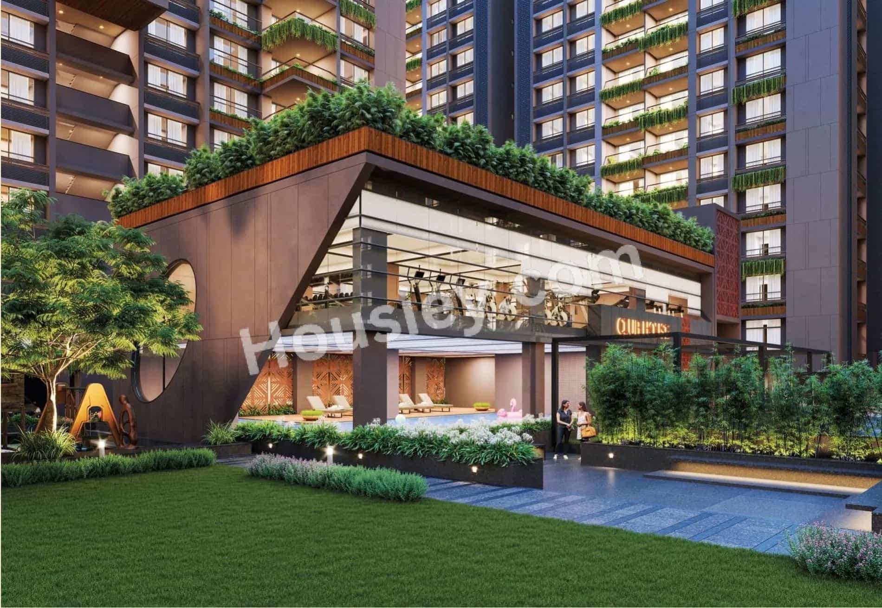
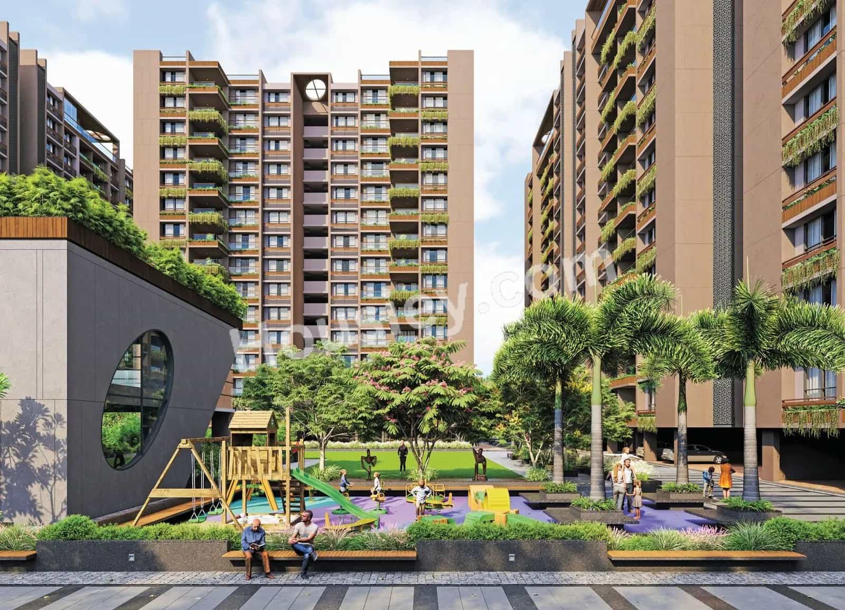
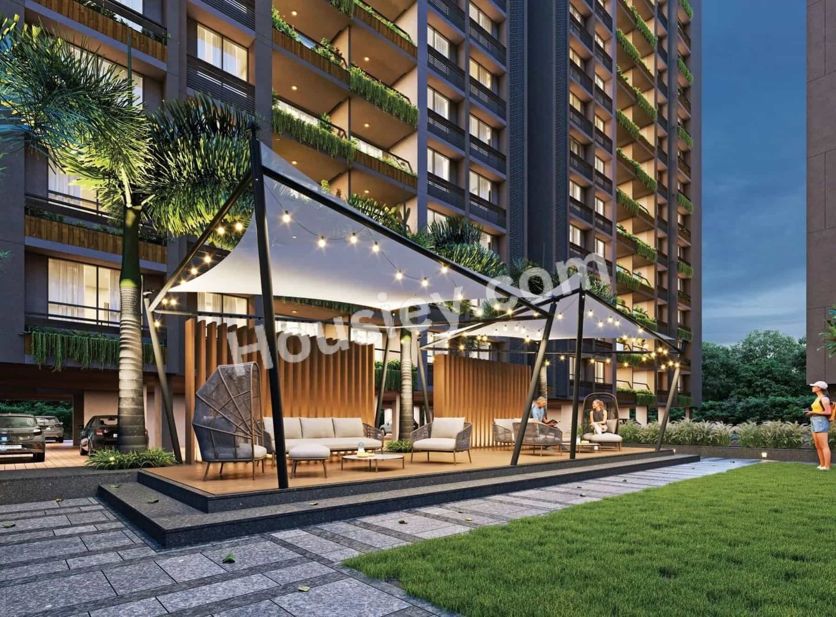
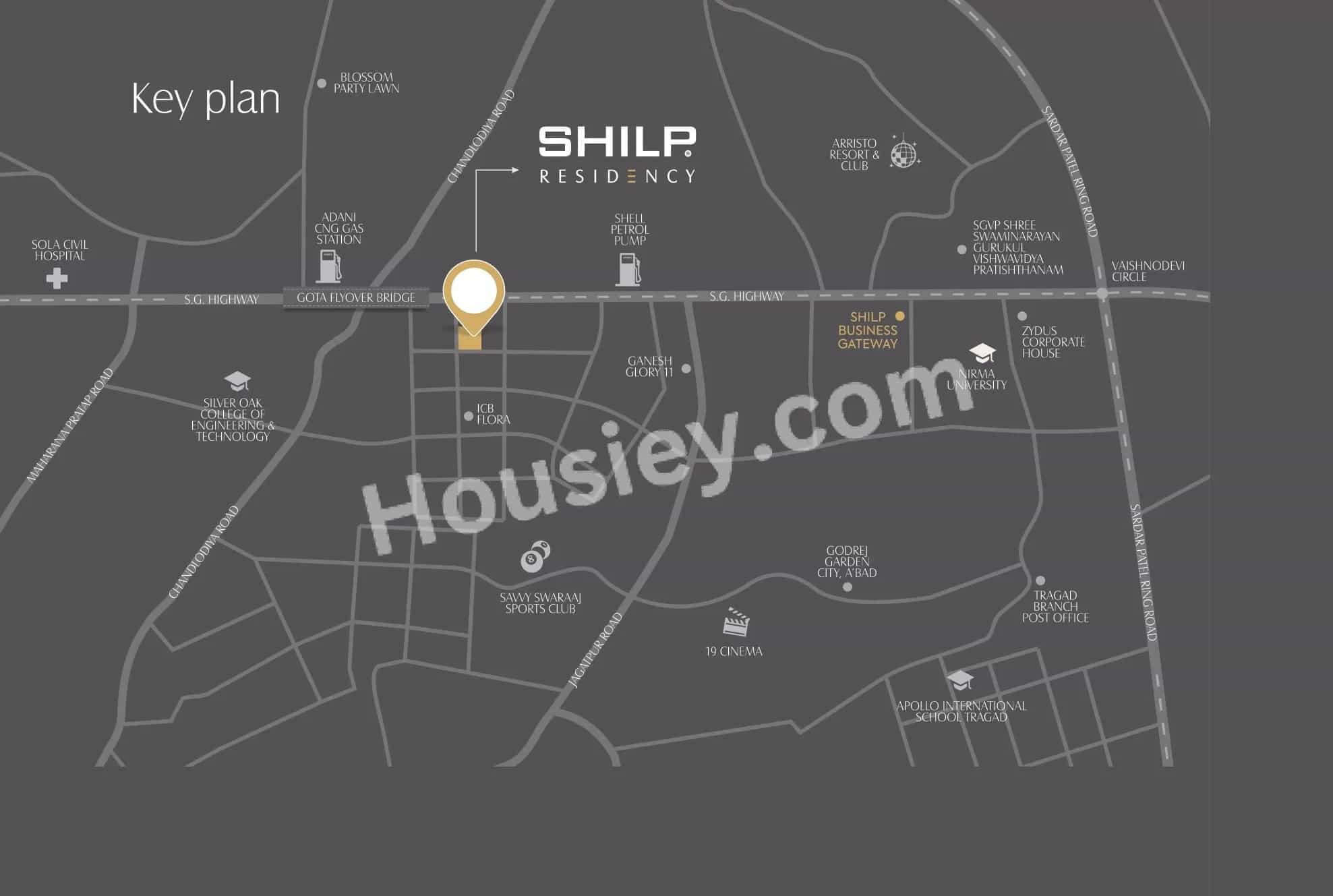
Shilp Residency Gota
₹ 1.20 Cr - 1.97 Cr All inc.
Shilp Residency Overview
4.75 acres
Land Parcel
10
Towers
2B+G+14
Floors
3, 4 BHK
Config
1551-2537 sqft
Carpet Area
PR/GJ/AHMEDABAD/AHMEDABAD CITY/AUDA/MAA11096/291222
RERA NO.
Ready To Move
Possession Status
Dec 2025
Target Possession
Jun 2027
RERA Possession
No
Litigation
About Shilp Residency
Shilp Group Gota Project Overview
Shilp Residency Project will be constructed on 4.75 acres of land parcel, 10 towers with 2B+G+14 floors having 3BHK, 4BHK premium residences .
Shilp Residency location
Project is located Near S.G.Highway, Gota, Ahmedabad with -
D-Mart - 2.2km
Vaishnodevi Circle - 4km
Chandkheda Railway Station - 5km
Shilp Residency Gota Project Amenities
First is Internal amenities -
Vitrified Tiles, Granite Platform, SS Sink, Sliding Aluminium Window, Ceramic Tiles, CP Fittings, Power Backup, Fire Sprinklers & many more
Shilp Group Gota External Amenities
Project has 15+ luxurious amenities with likes of -
Swimming Pool
Childrens Play Area
Indoor Games
Banquet Hall
Library
Cricket Pitch & Many More
Shilp Group Residency Gota Parking -
Project has Two types of car parking facilities -
1) Basement
2) Ground
Shilp Residency Possession -
Rera Possession - June 2027
Target Possession - December 2025
Carpet Area & Floor Plan
Shilp Residency project has 3BHK,4BHK premium residences with -
3BHK - (1551 - 1776) sqft
4BHK - 2537 sqft
Shilp Residency floor plan
Tower floor plan will have 4 flats 2 lifts & 2 staircases on each floor
Maintenance -
Shilp Residency Ahmedabad Project maintenance varies with the configuration and the carpet area which are as follows-
3BHK - Rs (1600 - 1800) per month
4BHK - Rs 2600 per month
Shilp Residency Prices & its details can be found in the price section & Shilp Residency Gota brochure can be downloaded from the link mentioned below. Project has been praised by the home buyers & Shilp Group Gota review is 4 out of 5 from over all the clients who have visited the site.
Location
Near S.G.Highway, Gota, Ahmedabad
- D-Mart - 2.2km
- Vaishnodevi Circle - 4km
- Chandkheda Railway Station - 5km


Videos
Pros & Cons
Pros
1.Project is being constructed by shilp group, so you will get timely possession with excellent quality of construction.
2.Project has all luxurious amenities, so if amenities is one of the important parameter in your checklist, then this project is perfectly fit for you
3.Project has large carpet area specially 3BHK which are very rare to find in the current scenario where all the builders are busy constructing smaller carpets. so if you like spacious homes, then this project is perfect for you
Cons
1.Towers are placed in a way that they are facing each other, there by blocking the view of garden facing apartments, simultaneously impacting the privacy resulting in less sunlight & ventilation for the lower floors garden facing apartments
Amenities
Internal Amenities
Vitrified Tiles
Granite Kitchen Platform
Stainless Steel Sink
External Amenities
Swimming Pool
Club House
Kids Play Area
Cricket Pitch
Library
Banquet Hall
Seating Area
Indoor games
Gymnasium
Master & Floor Plan
Master Plan
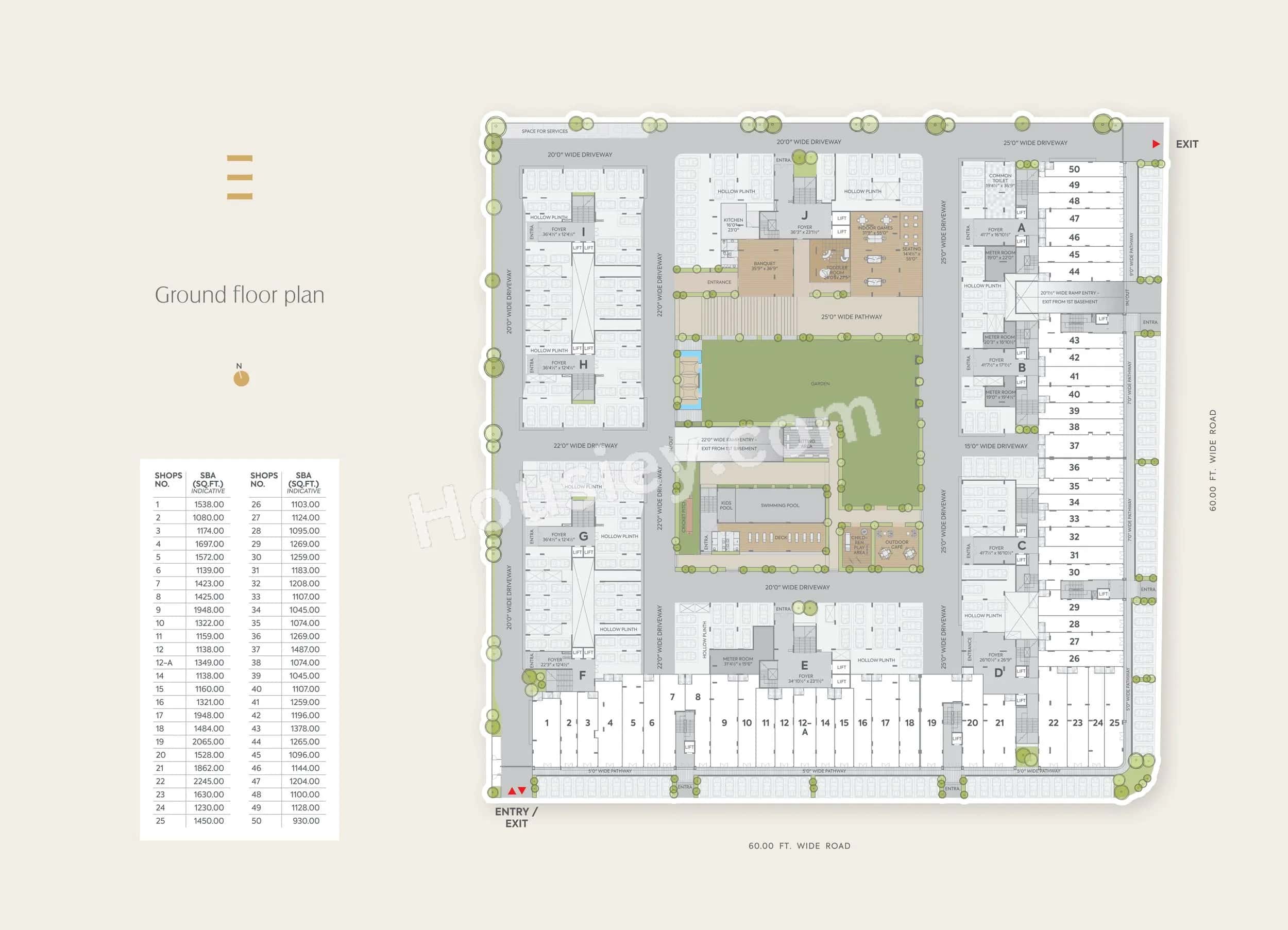
Floor Plan
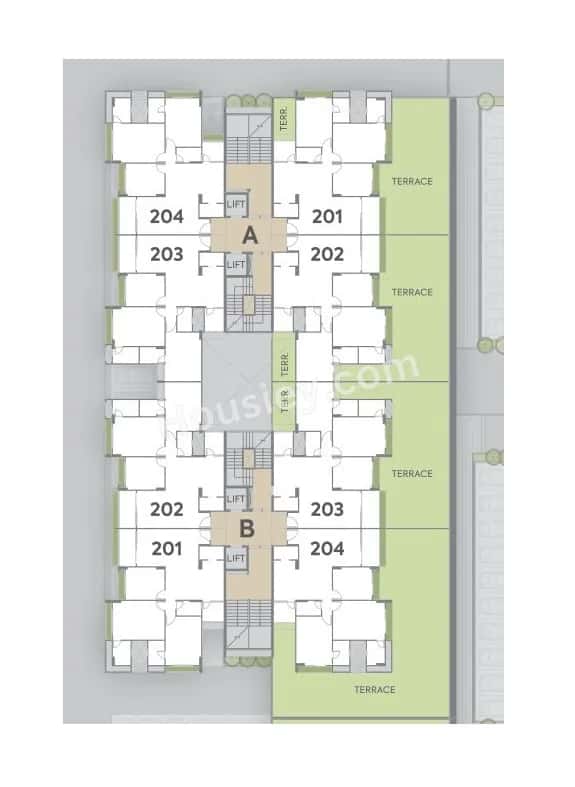
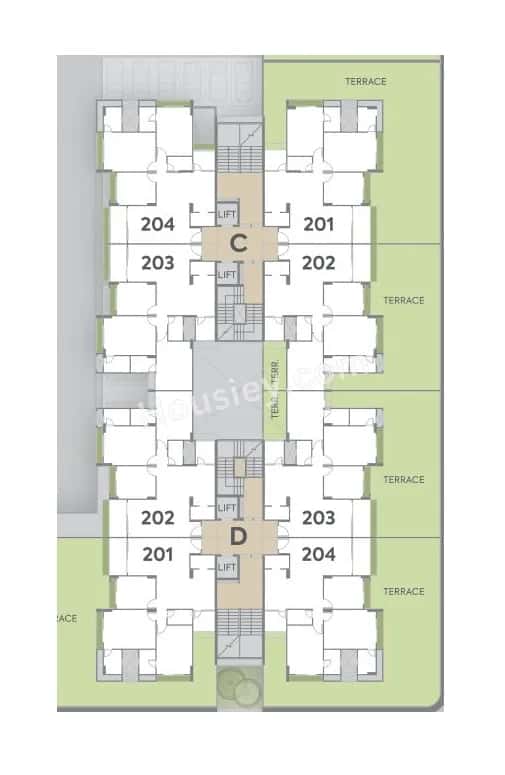
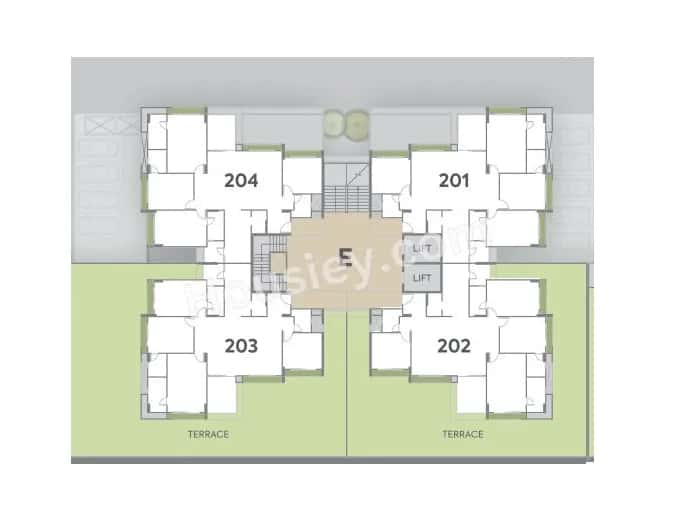
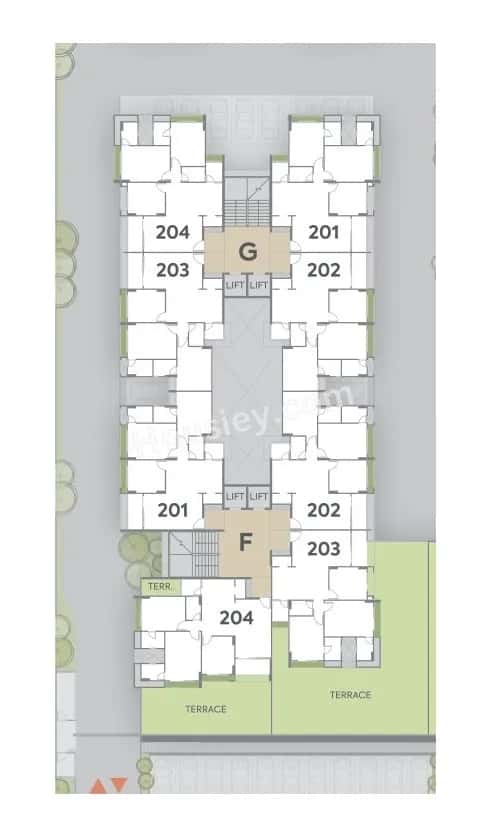
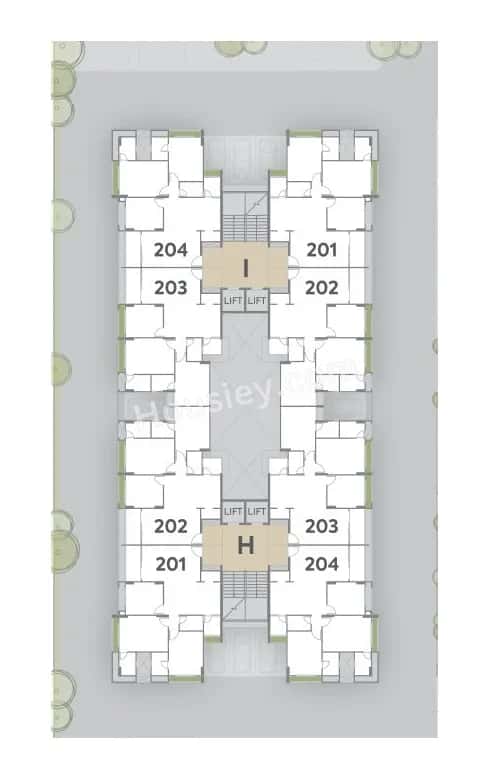
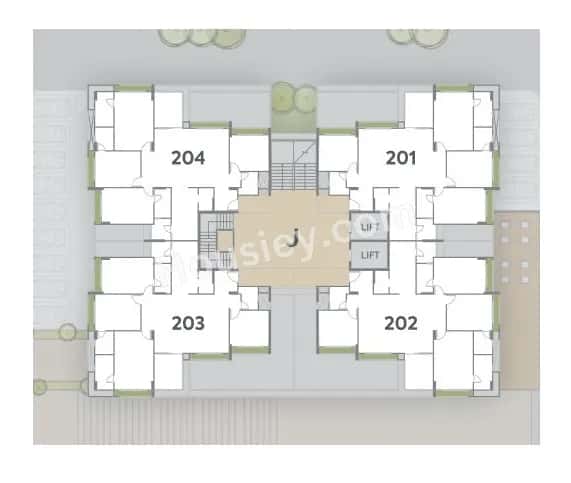
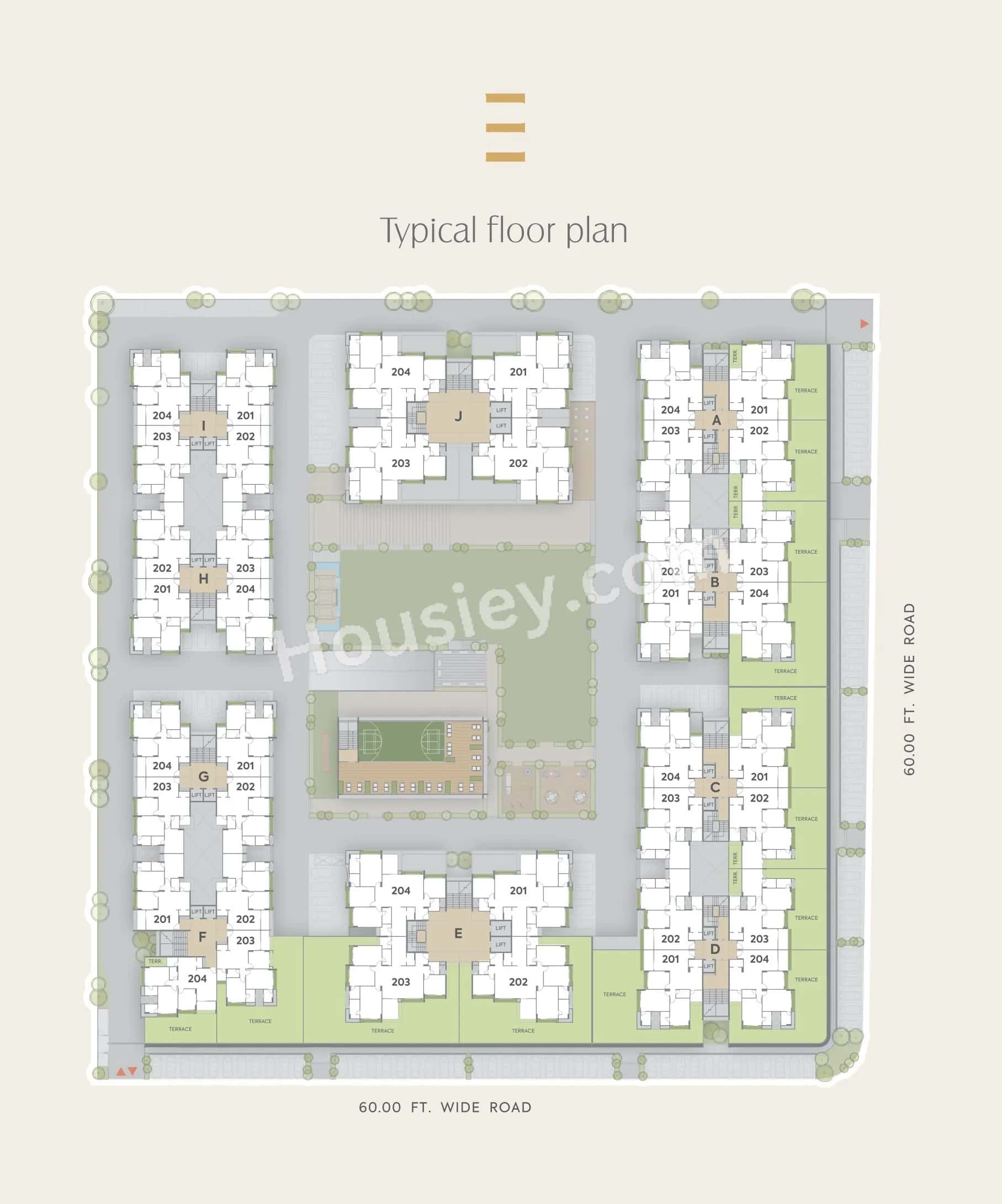
Shilp Residency Pricing & Unit Plans
| Build-up Area | Carpet Area | All Inc. Price (Inc. of Taxes & Charges) | Min Downpayment (Inc. Taxes) | Parking | Unit Plan |
|---|
Payment Scheme
Regular Standard Slabwise Payment as per construction, Maximum loan possible up to 90%
Litigation Details
Is there any litigation against this proposed project:
NoShilp Residency QR Codes
Project approved by
About Shilp Group
Shilp Group

1 CityLocations
Ahmedabad
Ahmedabad
21 yearsExperience
52Total Projects
Shilp Group, a leading real estate company in Ahmedabad, is built on the pillars of quality, integrity, and authenticity. Recognized for its innovative approach, cutting-edge designs, and commitment to excellence, Shilp Group has delivered over 50 landmark projects across the city. The company is known for identifying upcoming areas and creating modern, dynamic structures that meet market needs.
Frequently Asked Question
Explore Related Projects




Ascent The Empiirean
₹ 2.40 Cr - 2.40 Cr (All inc)
3861 - 3861 sqft
Dec 2027
4BHK
3861 sqft
₹2.40 Cr
Ascent Sky Infracon
Developer

Aaryan Ambience
₹ 75.4 Lacs - 75.4 Lacs (All inc)
1299 - 1299 sqft
Ready
3BHK
1299 sqft
₹75.40 Lac
Aaryan Procon
Developer


Mount Alaya Belmonte
₹ 98 Lacs - 98 Lacs (All inc)
1890 - 1890 sqft
Jun 2026
3BHK
1890 sqft
₹98.00 Lac
Mount Group
Developer
Festival O2
₹ 88.45 Lacs - 88.45 Lacs (All inc)
3550 - 3550 sqft
Mar 2026
3BHK
3550 sqft
₹88.45 Lac
Festival Group
Developer
Status Aurum
₹ 1.36 Cr - 1.36 Cr (All inc)
2012 - 2012 sqft
Dec 2026
3BHK
2012 sqft
₹1.36 Cr
Status Infra
Developer


Satyamev Vista Two
₹ 1.06 Cr - 1.06 Cr (All inc)
1755 - 1755 sqft
Jul 2027
3BHK
1755 sqft
₹1.06 Cr
Satyamev Developers
Developer
Dobariya Shantam Parmeshwar
₹ 1.30 Cr - 1.40 Cr (All inc)
2268 - 2286 sqft
Dec 2028
Dobariya and CO
Developer

Housiey Legal: Free Real Estate Legal Consultation
Get Expert Advice on RERA, Builder Refunds, Area Mismatch, Stuck Projects & More - at No Cost!


