Last updated: Feb 26, 2026










Jain Samriddhi Rajendra Nagar
₹ 3.00 Cr - 5.80 Cr All inc.
Jain Samriddhi Overview
5.5 acres
Land Parcel
3
Towers
3B+G+27
Floors
3, 4, 5 BHK
Config
3260-6555 sqft
Carpet Area
P02400008724
RERA NO.
Mid Stage (1-2 yrs)
Possession Status
Dec 2027
Target Possession
Jun 2029
RERA Possession
No
Litigation
About Jain Samriddhi
Jain Shamshabad Project Overview
Jain Samriddhi will be constructed on 5.5 Acres of land parcel, 3 Towers with 3B+G+27 floors having 3 BHK, 4 BHK & 5 BHK premium residences.
Jain Samriddhi location
Project is located Satmari Village, Gaganpahad, Rajendra Nagar, Hyderabad with -
Sun Rise Hospital - 4.5km
Escape Water Park - 6.3km
Rajiv Gandhi International AirPort - 9.2km
Charminar - 11km
Jain Samriddhi Rajendra Nagar Project Amenities
First is Internal amenities -
Vitrified tiles, Granite Kitchen, SS Sink, CCTV & many more
Jain Construction Rajendra Nagar External Amenities
Project has 36+ luxurious amenities with likes of -
Clubhouse
Outdoor gym
Kid's Play Area
Lawn
Cycle bay
Children's Play Area
Swimming Pool
Kids’ Pool & Many More
Jain Construction Samriddhi Rajendra Nagar Parking -
Project has One type of car parking facility -
1) Basement
Jain Samriddhi Possession -
Target Possession - December 2027
RERA Possession - June 2029
Carpet Area & Floor Plan
Samriddhi Rajendra Nagar project has 3 BHK, 4 BHK & 5 BHK premium residences with -
3 BHK - (3260 - 4190)sqft
4 BHK - (4650 - 5575)sqft
5 BHK - 6555sqft
Maintenance -
Jain Samriddhi Hyderabad project maintenance varies with the configuration and the carpet area which are as follows-
3 BHK - Rs (13040 - 16760) per month
4 BHK - Rs (18600 - 22300) per month
5 BHK - Rs 26220 per month
Samriddhi Prices & its details can be found in the price section & Jain Samriddhi brochure can be downloaded from the link mentioned below. Project has been praised by the home buyers & Jain Construction Hyderabad review is 4 out of 5 from over all the clients who have visited the site.
Location
Satmari Village
- Sun Rise Hospital - 4.5km
- Escape Water Park - 6.3km
- Rajiv Gandhi International AirPort - 9.2km
- Charminar - 11km
Videos
Pros & Cons
Pros
Cons
Amenities
Internal Amenities
Vitrified Tiles
Granite Kitchen Platform
Stainless Steel Sink
CCTV Camera
External Amenities
Kids Play Area
Jogging Track
Outdoor Gym
Net Cricket
Football Court
Skating Rink
Co Working Spaces
Multi Purpose Lawn
Outdoor Chess
Basketball Court
Meditation Zone
Temple Complex
Seating Area
Barbeque Deck
Tree plaza
+8 More
Master & Floor Plan
Master Plan

Floor Plan



Jain Samriddhi Pricing & Unit Plans
| Build-up Area | Carpet Area | All Inc. Price (Inc. of Taxes & Charges) | Min Downpayment (Inc. Taxes) | Parking | Unit Plan |
|---|
Payment Scheme
Regular Standard Slabwise Payment as per construction, Maximum loan possible up to 90%
Litigation Details
Is there any litigation against this proposed project:
NoJain Samriddhi QR Codes
Project approved by
About Jain Construction
Jain Construction
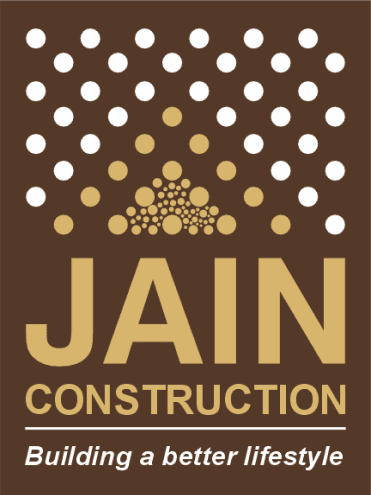
1 CityLocations
Hyderabad
Hyderabad
9 yearsExperience
38Total Projects
2K+Happy Families
Jain Constructions was founded to create integrated townships and lifestyle patterns that offer more than just spaces to live in. Jain Constructions has always strived for benchmark quality, a customer-centric approach, uncompromising business ethics, timeless values, and transparency in all aspects of its business conduct. With the promoters having two decades of experience in creating resplendent villas and apartments, Jain Constructions now aims to set new trends in architectural finesse within the contemporary global scenario and plans to reach new horizons of excellence.
Frequently Asked Question
Explore Related Projects
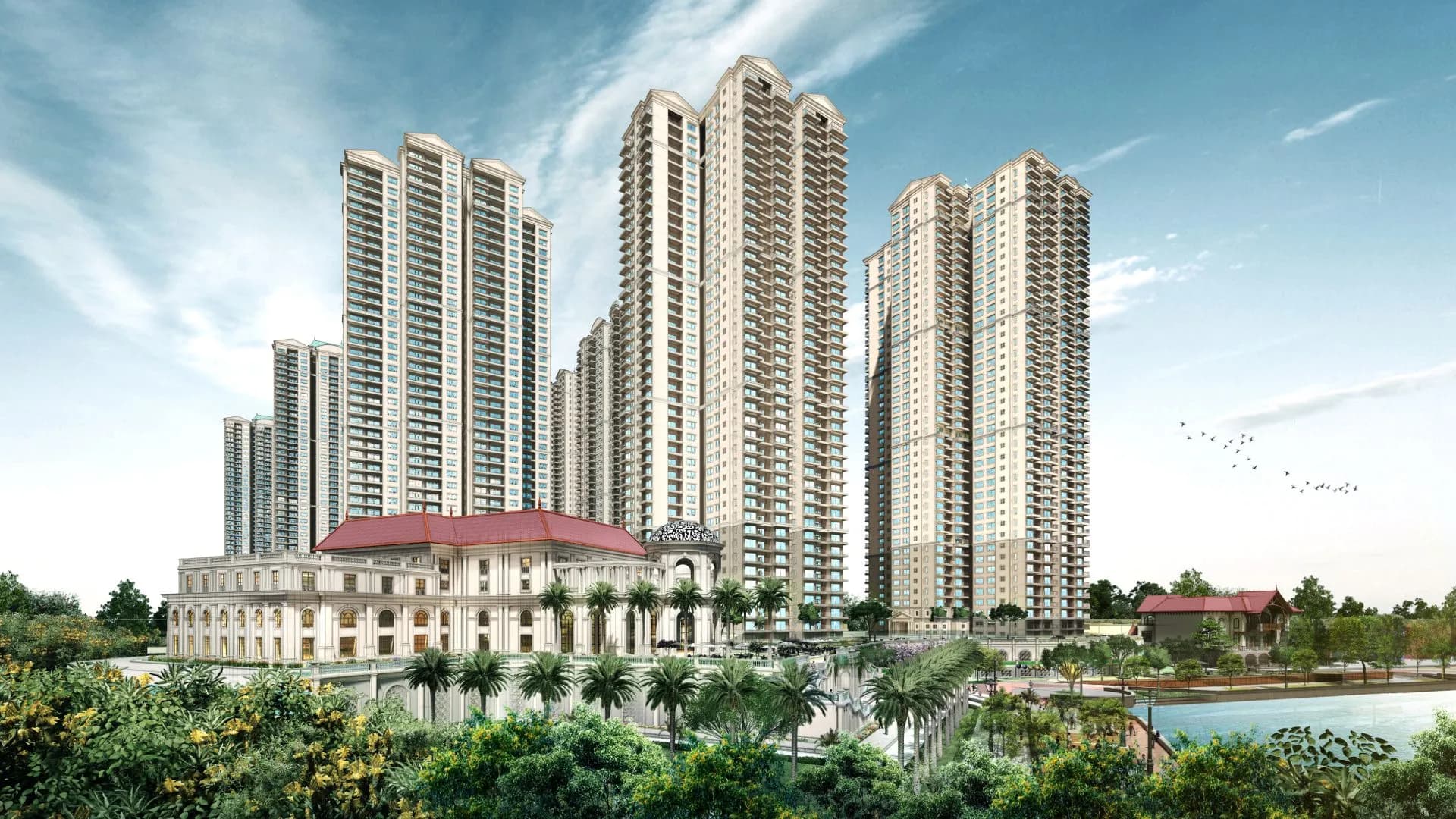
The Prestige City Hyderabad
₹ 1.63 Cr - 3.31 Cr (All inc)
1687 - 3431 sqft
Oct 2028
Prestige Group
Developer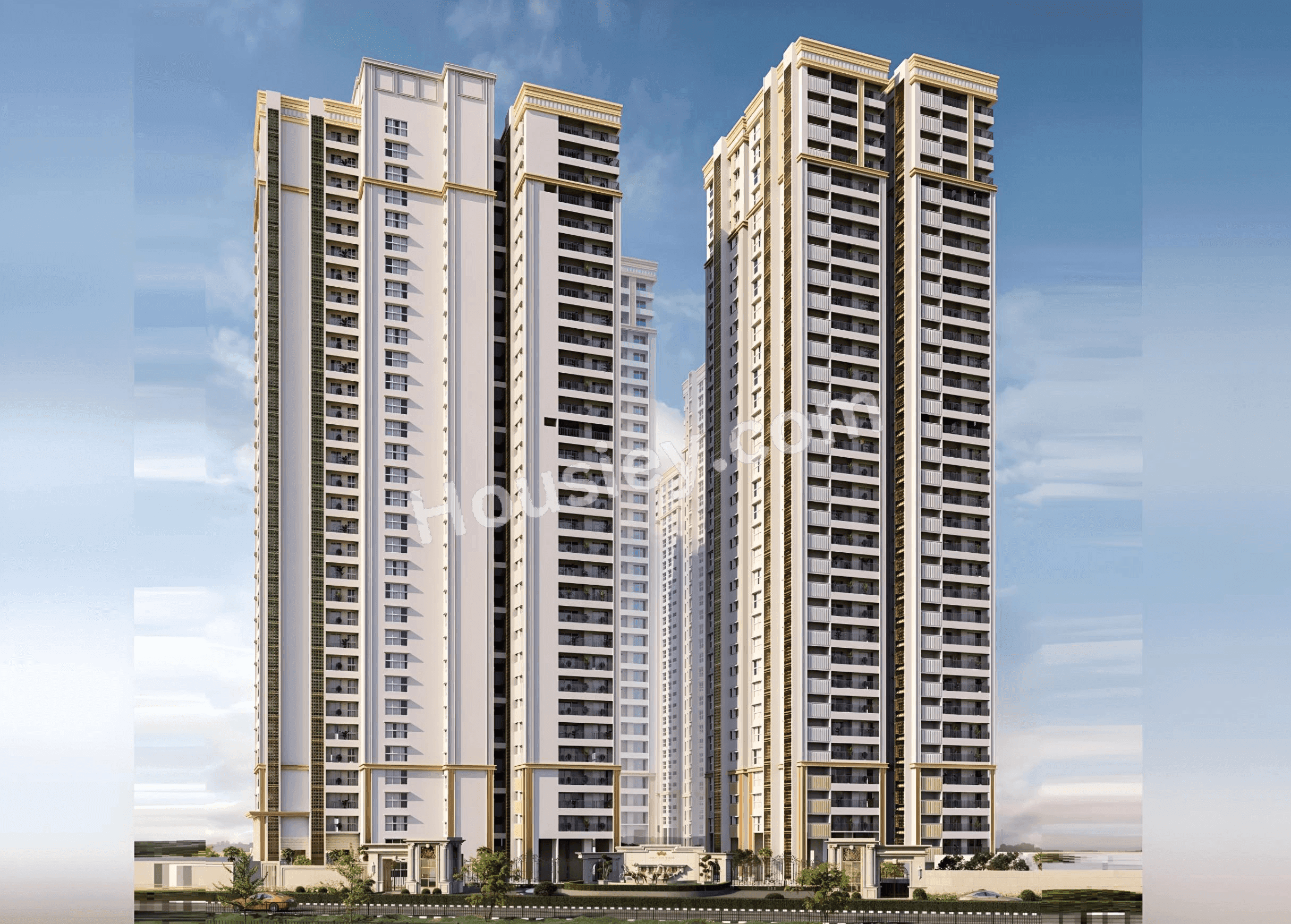
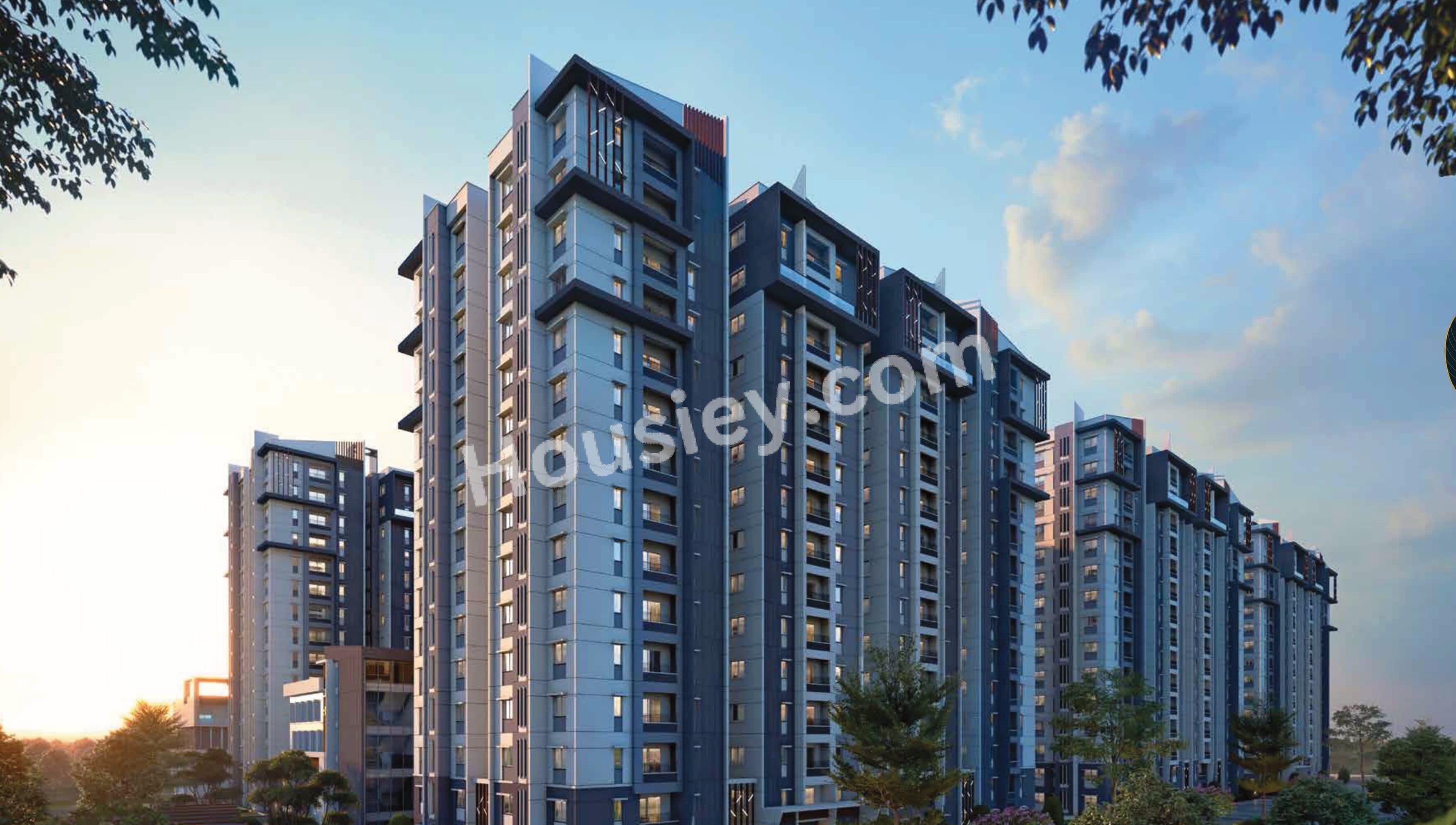
Sumadhura Garden by the Brook
₹ 1.08 Cr - 1.43 Cr (All inc)
1285 - 1680 sqft
Jul 2029
Sumadhura Group
Developer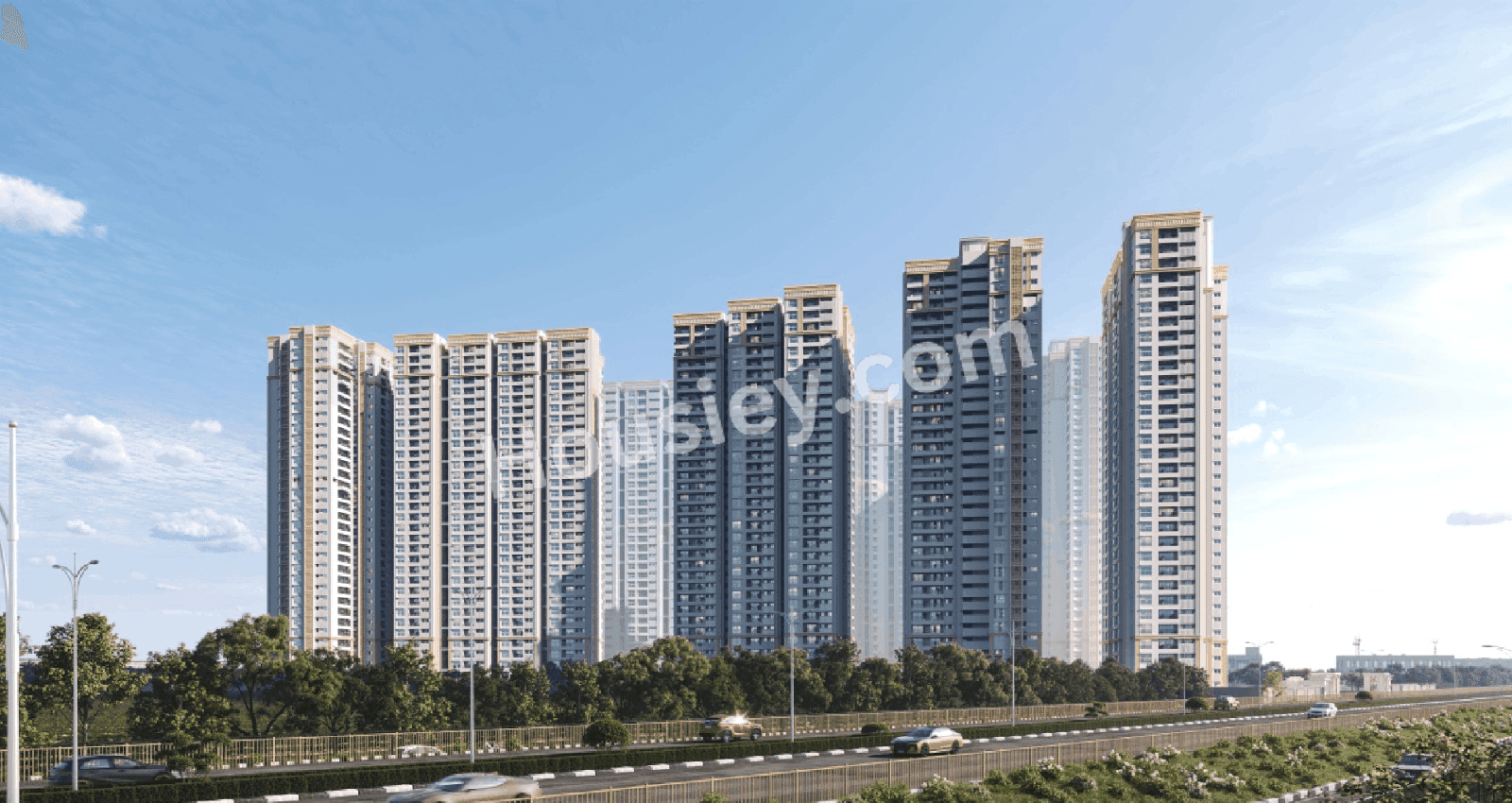
Godrej Regal Pavilion
₹ 1.11 Cr - 3.90 Cr (All inc)
1308 - 3572 sqft
Jul 2030
Godrej Properties
Developer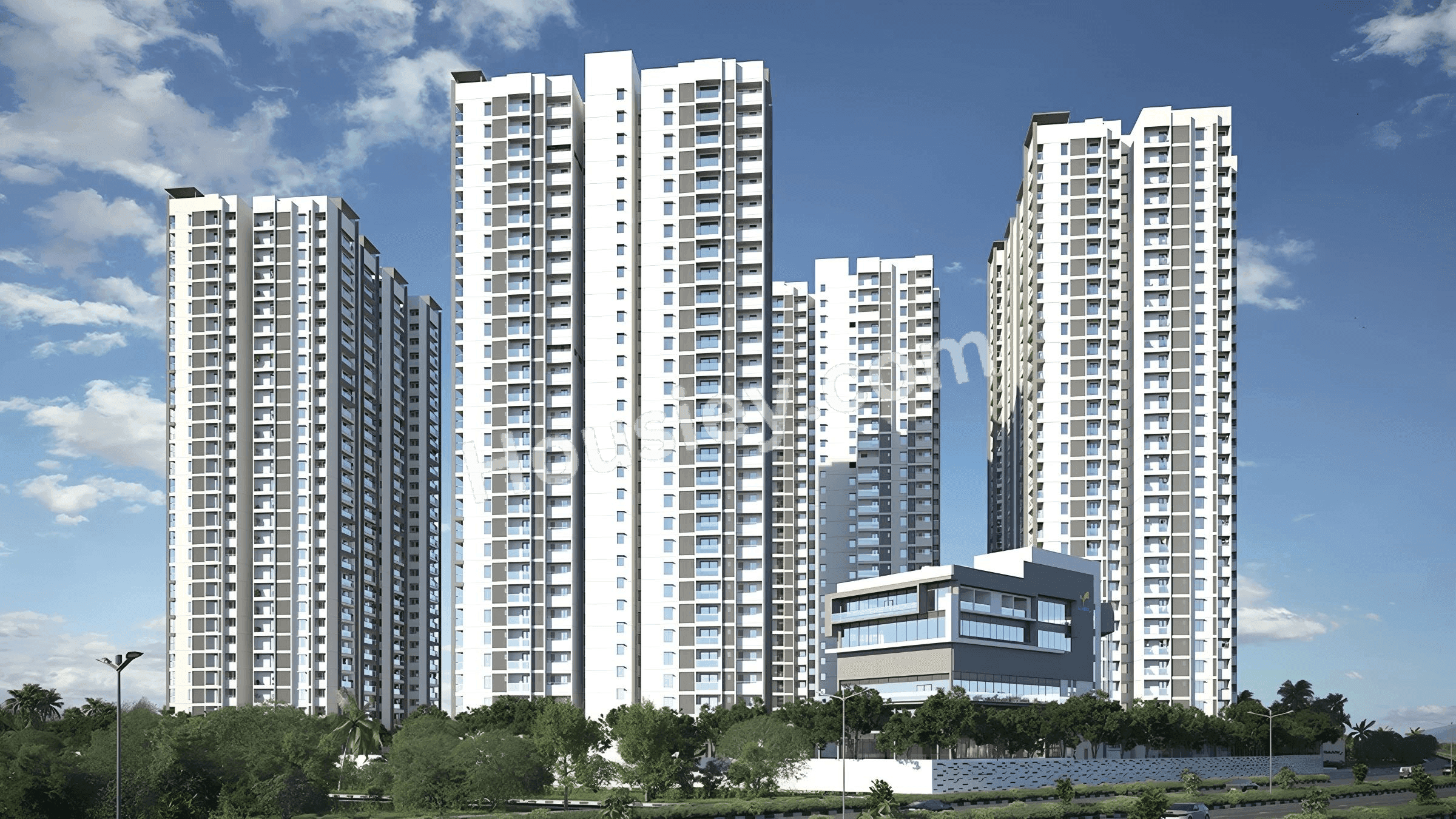
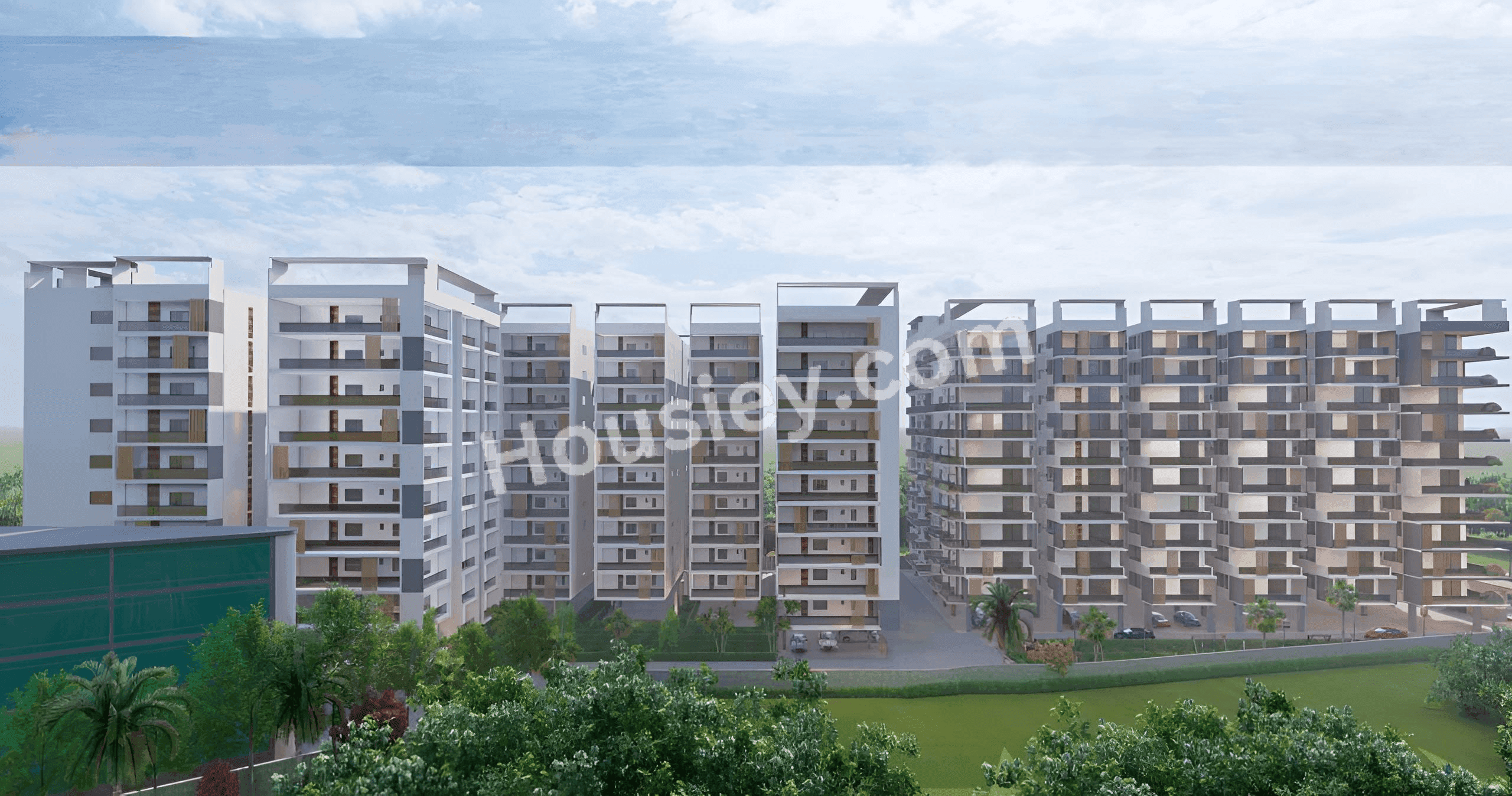
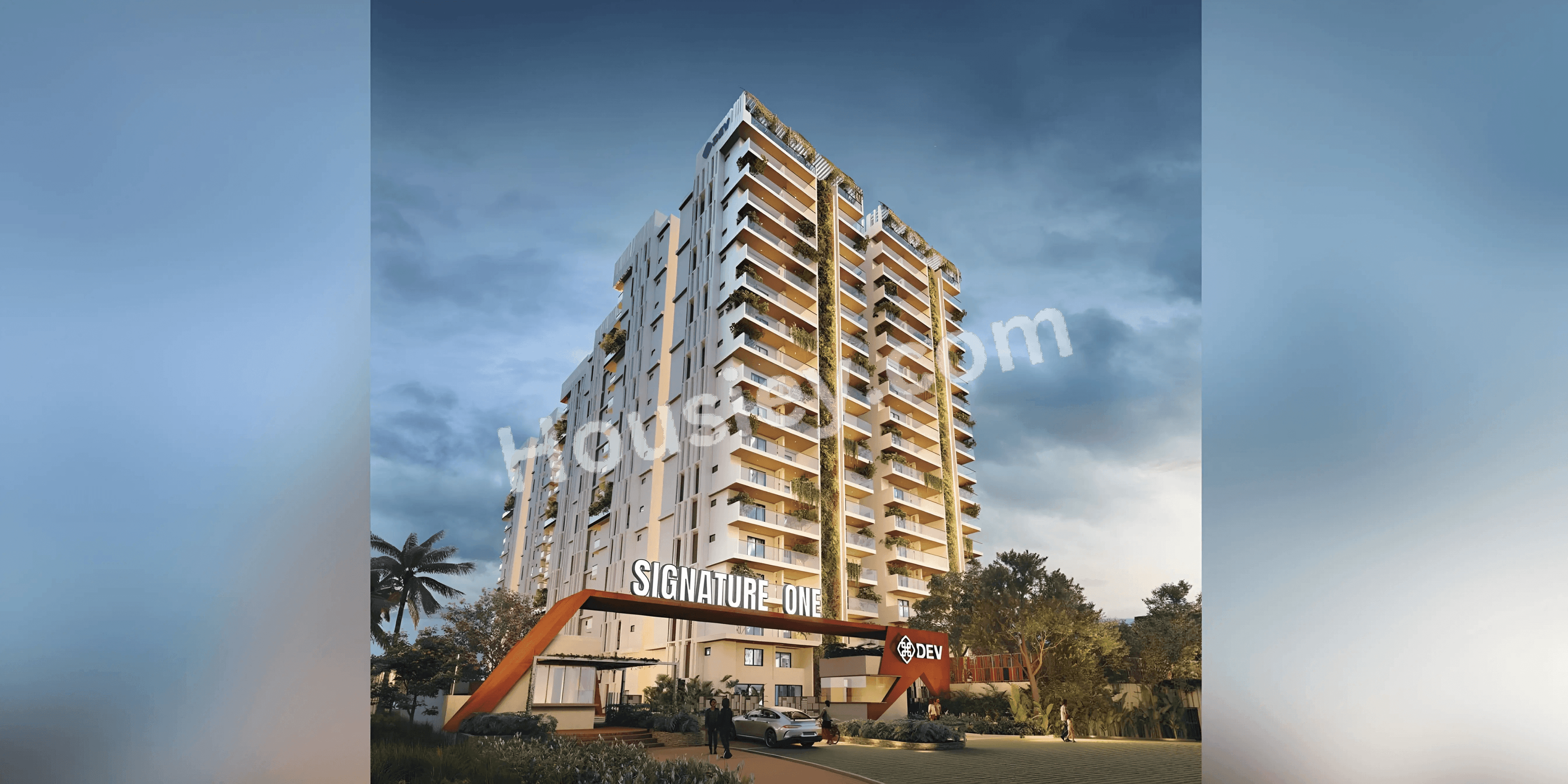


Casagrand GS Infinity
₹ 2.17 Cr - 3.87 Cr (All inc)
2231 - 3917 sqft
Apr 2030
Casagrand Builder
Developer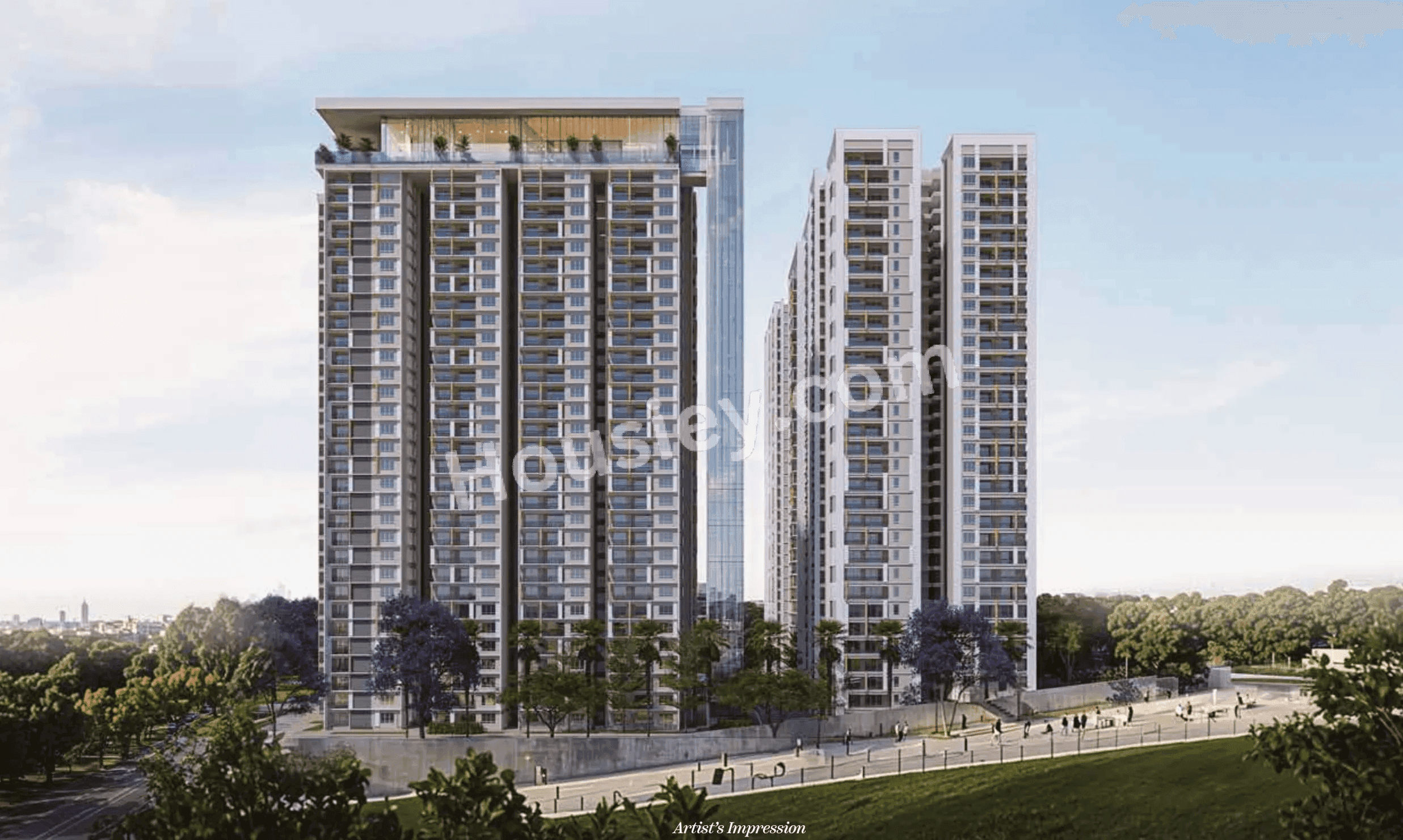
Prestige Spring Heights Rajendra Nagar
₹ 1.42 Cr - 2.92 Cr (All inc)
1571 - 3233 sqft
Mar 2030
Prestige Group
Developer
Housiey Legal: Free Real Estate Legal Consultation
Get Expert Advice on RERA, Builder Refunds, Area Mismatch, Stuck Projects & More - at No Cost!


