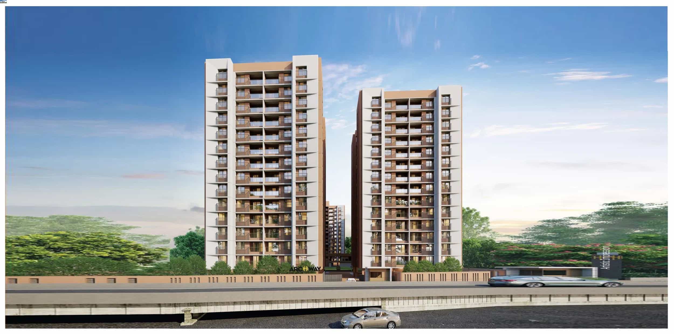
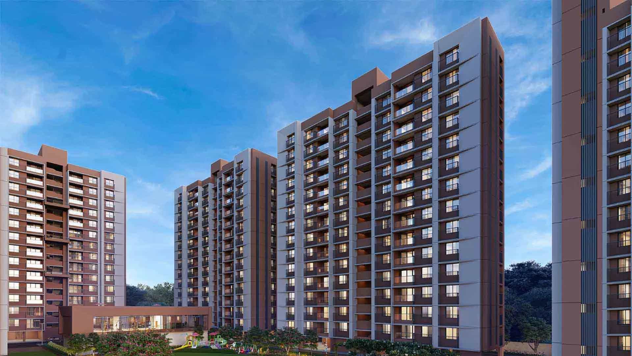
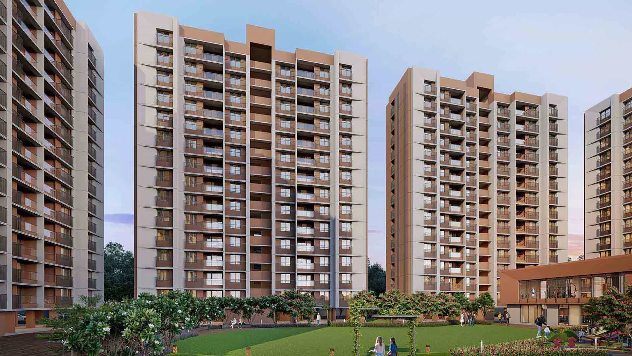
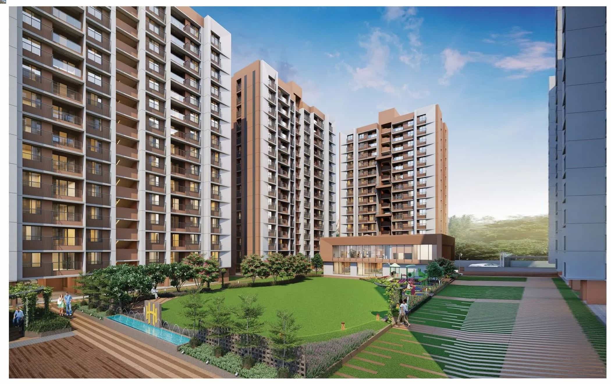
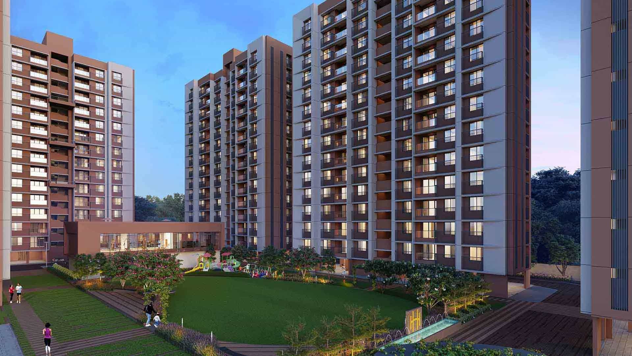
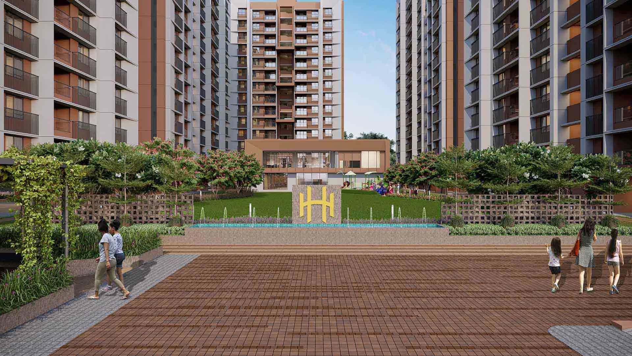
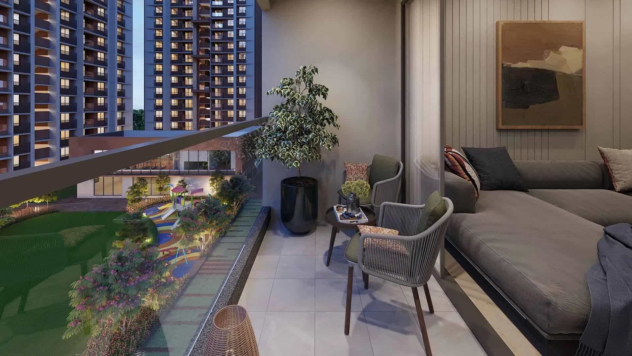
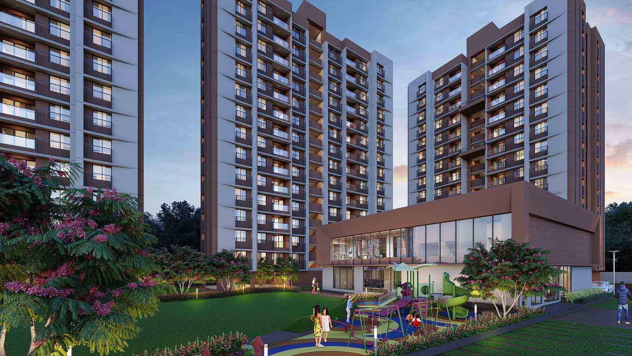
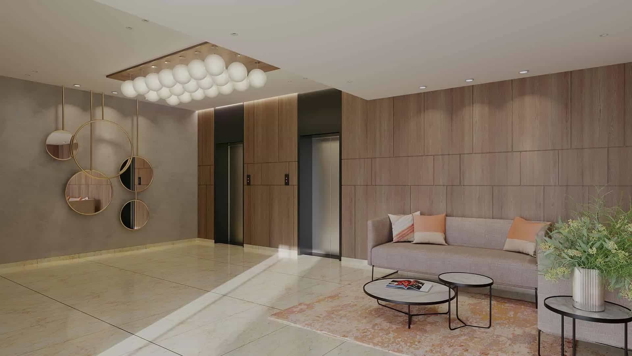
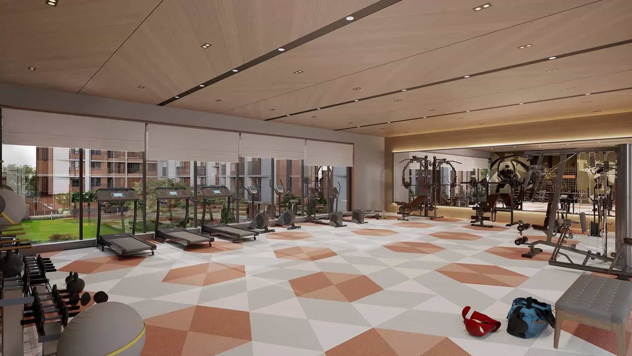
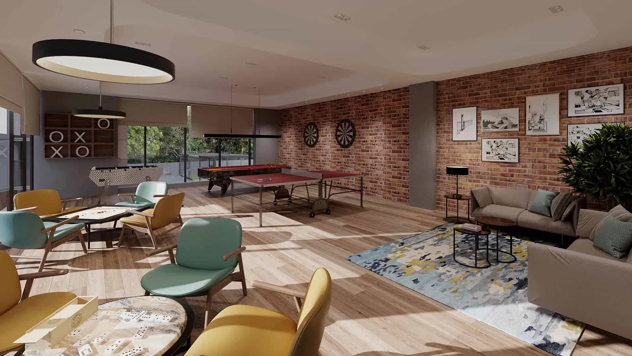
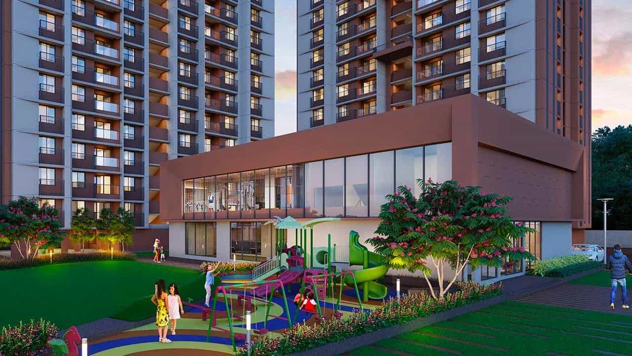
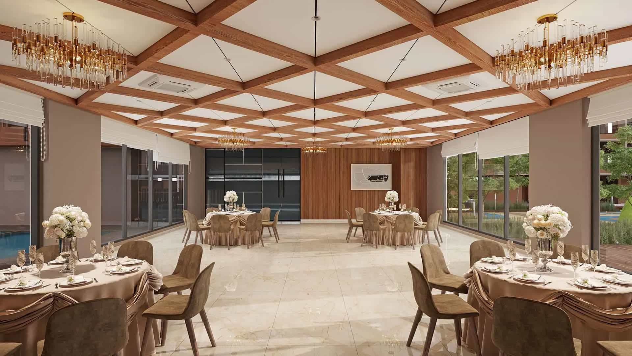
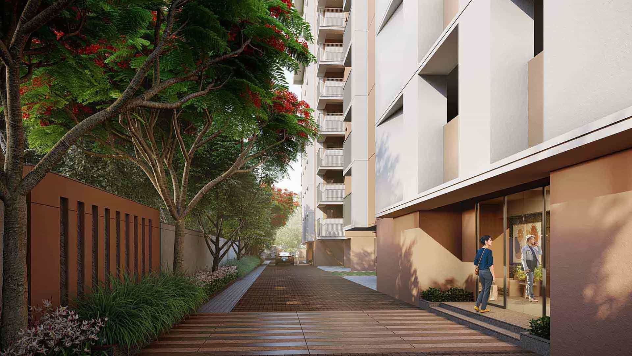
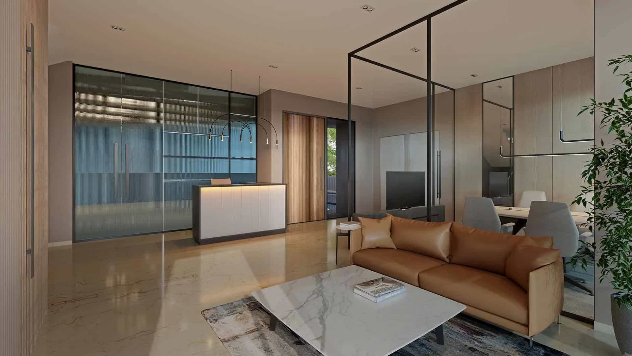
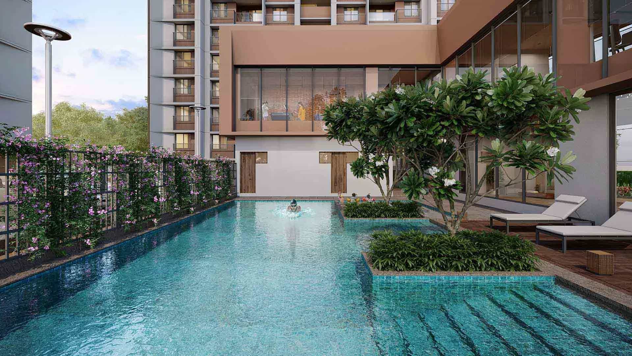
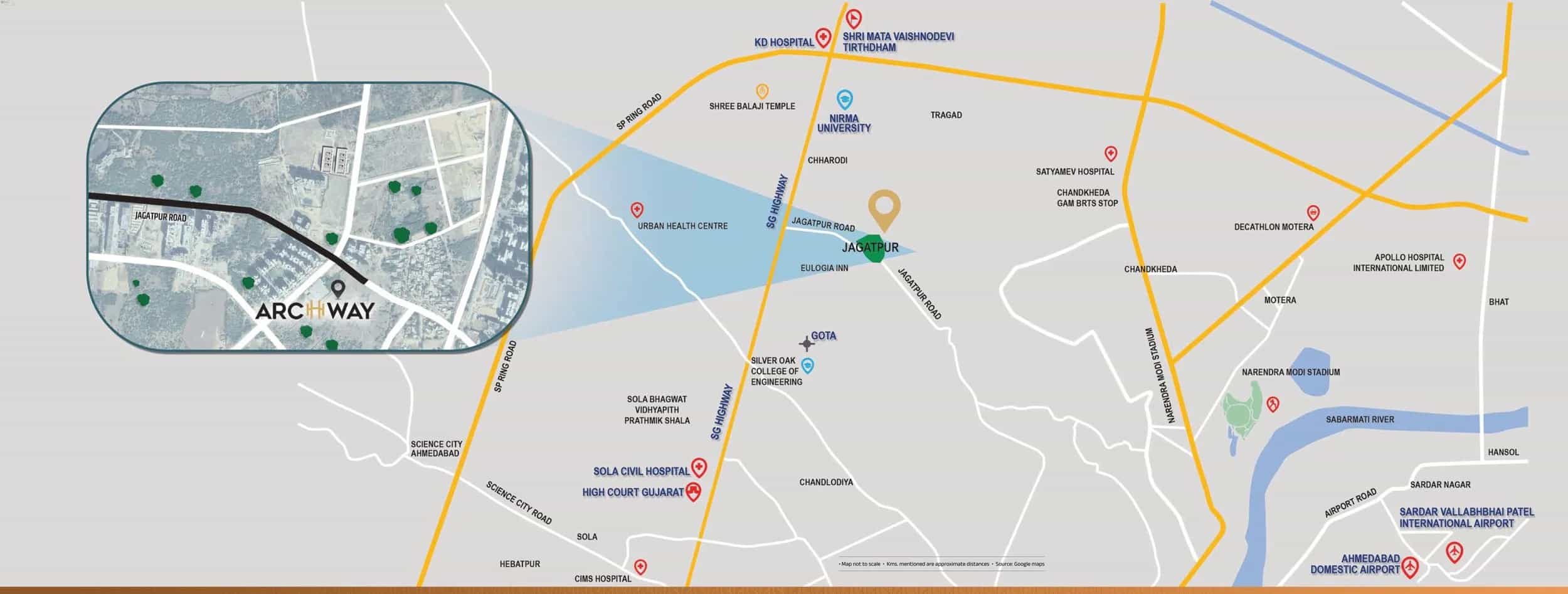
Adani Archway Jagatpur
₹ 1.22 Cr - 1.68 Cr All inc.
Adani Archway Overview
3.25 acres
Land Parcel
7
Towers
G+14
Floors
3, 4 BHK
Config
1061-1383 sqft
Carpet Area
RAA10154/050522
RERA NO.
Advance Stage (<1 yr)
Possession Status
Mar 2026
Target Possession
Mar 2026
RERA Possession
No
Litigation
About Adani Archway
Adani Archway Jagatpur Project Overview
Adani Archway is a premium residential project being developed by Adani Realty on a 3.25-acre land parcel. The project comprises 7 towers with G+14 floors, offering spacious 3BHK and 4BHK premium residences.
Location – Adani Archway, Jagatpur, Ahmedabad
The project is strategically located on Jagatpur Road, Jagatpur, Ahmedabad, with proximity to key landmarks:
Sarkhej-Gandhinagar Highway – 2.1 km
Chandkhera Road Station – 3.4 km
D-Mart – 3.6 km
Project Amenities
Internal Amenities
Vitrified tiles
Granite kitchen platform
Stainless steel sink
And many more premium finishes
External Amenities
Adani Archway offers 30+ luxurious lifestyle amenities, including:
Clubhouse
Gymnasium
Multipurpose court
Multipurpose hall
Swimming pool
And many more
Parking Facilities
The project offers ground-level car parking.
Possession Timeline
RERA Possession Date: March 2026
Target Possession Date: March 2026
Carpet Area & Floor Plan
3BHK: 1061 sq. ft.
4BHK: 1383 sq. ft.
Each floor in the tower will have:
4 flats
2 lifts
1 staircase
Maintenance Charges
3BHK: ₹2,200 per month
4BHK: ₹5,500 per month
Additional Information
Sample flat is ready for viewing at the project site.
Pricing details can be found in the Price Section.
The Adani Archway brochure is available for download from the provided link.
The project has been well-received by home buyers, with an average customer rating of 4 out of 5.
Location
On Jagatpur Road, Jagatpur, Ahmedabad
- Sarkhej - Gandhinagar Highway - 2.1 km
- Chandkhera Road Station - 3.4km
- D-Mart - 3.6km

Videos
Pros & Cons
Pros
1.The project is developed by Adani Realty, ensuring timely possession and high-quality construction.
Cons
1.The project comprises 7 towers spread across a 3.25-acre land parcel. As a result, open space within the development is relatively limited, offering less area for internal movement and recreational activities.
Amenities
Internal Amenities
Vitrified Tiles
Granite Kitchen Platform
Stainless Steel Sink
Branded Fittings
Acrylic Emulsion Paints
CCTV Camera
Fire Fighting
External Amenities
Club House
Kids Play Area
Jogging Track
Multi Purpose Court
Yoga Zone
Barbeque Deck
Indoor games
party lawn
Swimming Academy
Gymnasium
Kids Park
Maze Ramp
Multi purpose hall
Master & Floor Plan
Master Plan
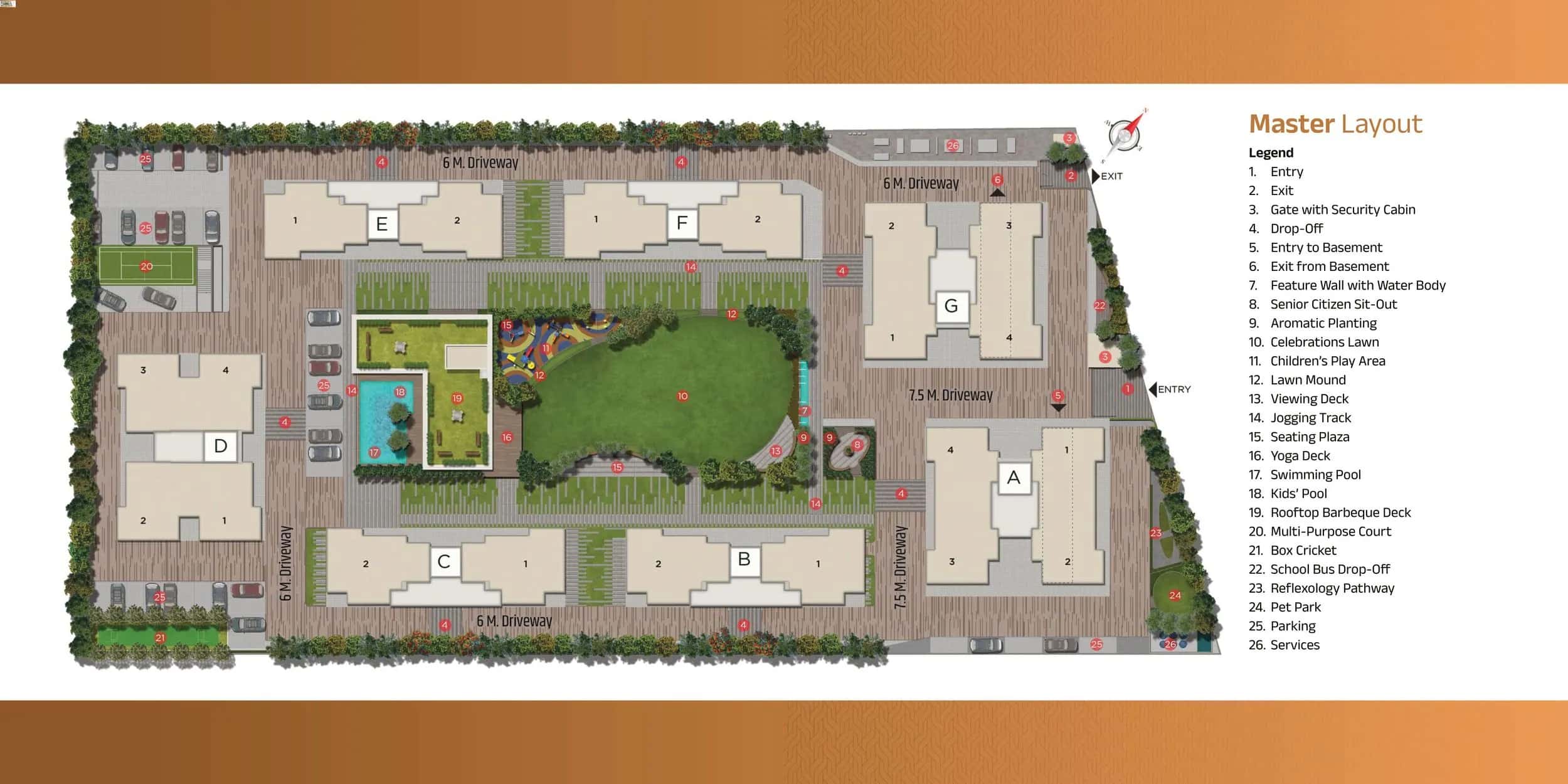
Floor Plan
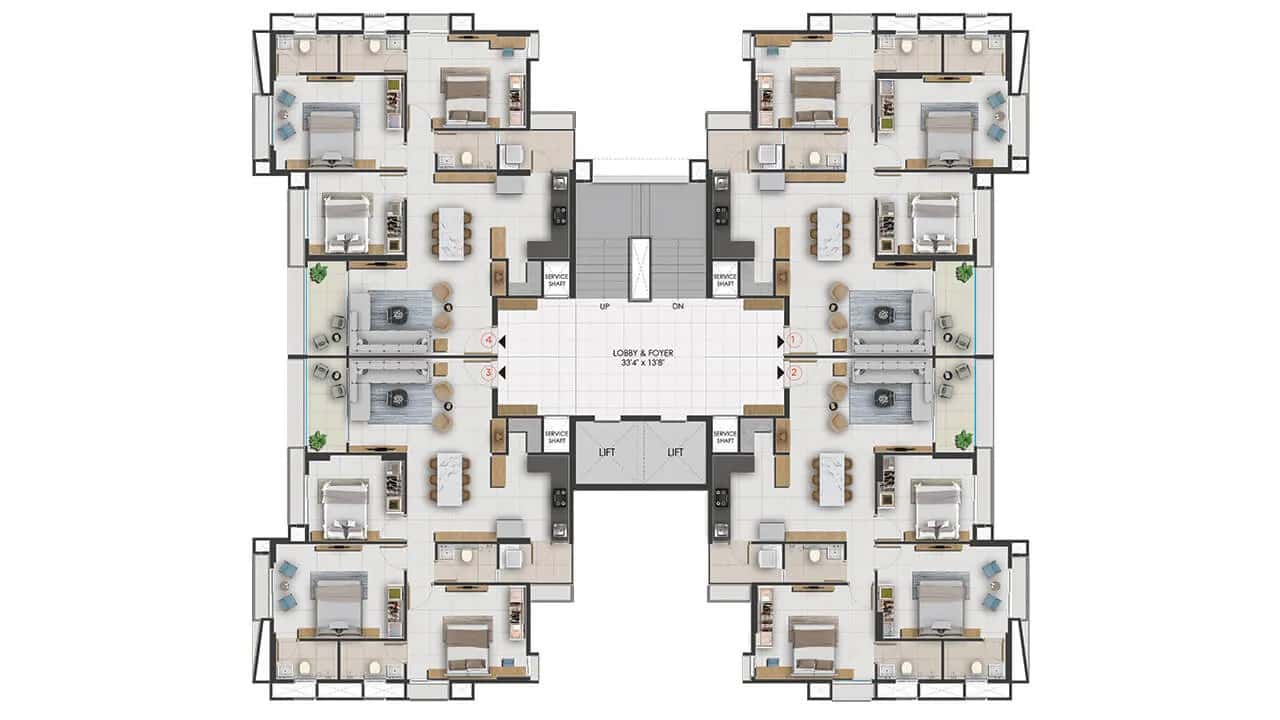
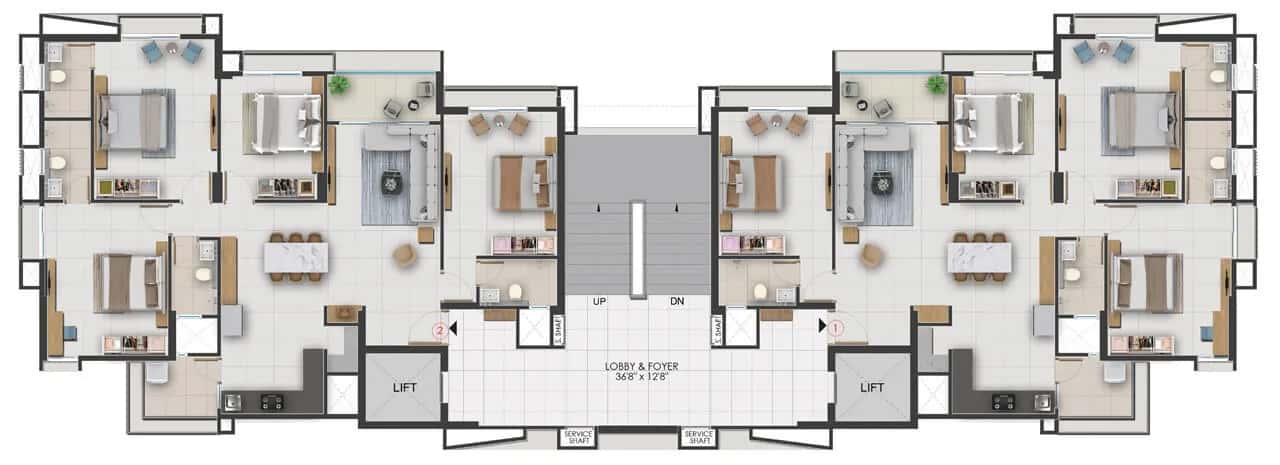
Adani Archway Pricing & Unit Plans
| Build-up Area | Carpet Area | All Inc. Price (Inc. of Taxes & Charges) | Min Downpayment (Inc. Taxes) | Parking | Unit Plan |
|---|
Payment Scheme
Regular Standard Slabwise Payment as per construction, Maximum loan possible up to 90%
Litigation Details
Is there any litigation against this proposed project:
NoAdani Archway QR Codes
Project approved by
About Adani Realty
Adani Realty

7 CitiesLocations
HyderabadAhmedabadBangalore RuralBangalore UrbanMumbai CityMumbai suburbanPune
Hyderabad, Ahmedabad, Bangalore Rural, Bangalore Urban, Mumbai City, Mumbai suburban, Pune
15 yearsExperience
12Total Projects
10K+Happy Families
Adani Realty is the real estate arm of one of India’s leading infrastructure and development entities – the Adani Group. With a resolute commitment to ‘Nation Building’ and ‘Growth with Goodness’, we are developing real estate projects in some of the most promising destinations, integrating design aesthetics with cutting-edge construction technology. We have developed close to 24 million sq. ft., and approximately 61 million sq. ft. of real estate space is currently under development, including residential, commercial, and social club projects across Ahmedabad, Mumbai, Pune, and Gurugram.
Frequently Asked Question
Explore Related Projects




The Green Parmeshwar
₹ 59.37 Lacs - 77.9 Lacs (All inc)
738 - 990 sqft
Dec 2028
Om Infrastructure
Developer
Laxmi Alexa
₹ 1.12 Cr - 1.12 Cr (All inc)
1971 - 1971 sqft
Ready
3BHK
1971 sqft
₹1.12 Cr
Laxmi Developers
Developer
Laxmi Aleta
₹ 62.6 Lacs - 62.6 Lacs (All inc)
1044 - 1044 sqft
Ready
2BHK
1044 sqft
₹62.60 Lac
Laxmi Developers
Developer




Shivam Atharva Landmark
₹ 56.5 Lacs - 56.5 Lacs (All inc)
1260 - 1260 sqft
Ready
2BHK
1260 sqft
₹56.50 Lac
Shivam Developers
Developer
Arpan Status Sky
₹ 76 Lacs - 76 Lacs (All inc)
1737 - 1737 sqft
Mar 2027
3BHK
1737 sqft
₹76.00 Lac
Arpan Developers
Developer
Avirat Silver Luxuria
₹ 2.25 Cr - 2.25 Cr (All inc)
4150 - 4150 sqft
Ready
4BHK
4150 sqft
₹2.25 Cr
Avirat Group
Developer

Dobariya The Green Parmeshwar
₹ 63.12 Lacs - 81 Lacs (All inc)
1350 - 1800 sqft
Dec 2028
Dobariya and CO
Developer

Housiey Legal: Free Real Estate Legal Consultation
Get Expert Advice on RERA, Builder Refunds, Area Mismatch, Stuck Projects & More - at No Cost!


