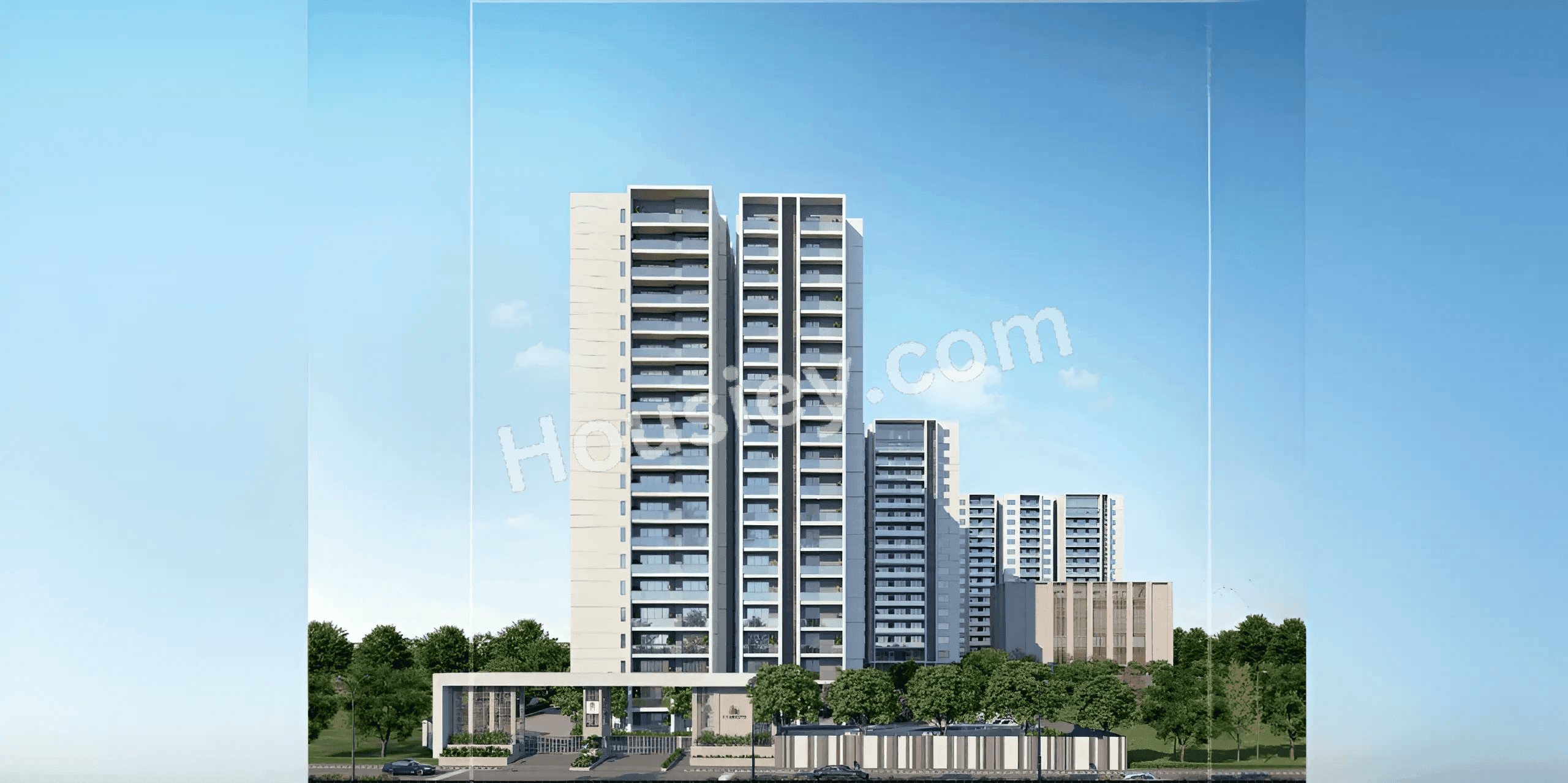




















W by DSR Kondapur
₹ 7.64 Cr - 7.64 Cr All inc.
W by DSR Overview
1.82 acres
Land Parcel
1
Towers
3B+G+27
Floors
4 BHK
Config
5999-5999 sqft
Carpet Area
P02400002277
RERA NO.
Ready To Move
Possession Status
Oct 2025
Target Possession
Sep 2026
RERA Possession
No
Litigation
About W by DSR
W by DSR Project Overview
W by DSR will be constructed on 1.82 Acre of land parcel, 1 Tower with 3B+G+27 floors having 4 BHK premium residences.
W by DSR location
Project is located On Kondapur Main Road, Laxmi Nagar, Kondapur, Hyderabad with -
Botanical Garden - 1.7km
Sarath City Capital Mall - 2km
AIG Hospital - 3.4km
W by DSR Laxmi Nagar, Kondapur Project Amenities
First is Internal amenities -
Vitrified tiles, Granite Kitchen, SS Sink, CCTV & many more
DSR Developers W External Amenities
Project has 50+ luxurious amenities with likes of -
Swimming Pool
Open Air Theatre
Yoga Room
Joggers Trail
Meditation Area
Kid's Play Area & Many More
DSR Developers W Parking -
Project has One type of car parking facility -
1) Basement
W by DSR Possession -
Rera Possession - September 2026
Target Possession - October 2025
Carpet Area & Floor Plan
W by DSR Laxmi Nagar, Kondapur project has 4 BHK premium residences with -
4 BHK - 5999 sqft
Maintenance -
W by DSR Project maintenance varies with the configuration and the carpet area which are as follows-
4 BHK - Rs 21000 per month
W prices & its details can be found in the price section & W by DSR W brochure can be downloaded from the link mentioned below. Project has been praised by the home buyers & DSR Developers Hyderabad review is 4 out of 5 from over all the clients who have visited the site.
Location
On Kondapur Main Road, Laxmi Nagar, Kondapur, Hyderabad
- Botanical Garden - 1.7km
- Sarath City Capital Mall - 2km
- AIG Hospital - 3.4km
Videos
Pros & Cons
Pros
1.The project offers ample open space, with only one tower being developed on a 1.82-acre land parcel. This low tower density provides residents with plenty of space to move around within the project and ensures better ventilation inside the apartments.
2.The apartments come with spacious balconies, which are rare to find in today’s projects. If generous balcony space is a priority for you, this project is an ideal fit.
Cons
1.The project offers only 4BHK units; 1BHK, 2BHK, and 3BHK options are not available. Therefore, it may not be suitable for buyers specifically looking for smaller configurations."
Amenities
Internal Amenities
Video Door Phone
Intercom Facility
Vitrified Tiles
Granite Kitchen Platform
Stainless Steel Sink
D.G Backup
CCTV Camera
External Amenities
Swimming Pool
Club House
Kids Play Area
Jogging Track
Senior Citizen Area
Squash Court
Net Cricket
Tennis Court
Private Spa
Movie Theatre
Car Wash Area
Library
Basketball Court
Meditation Zone
WiFi Zone
+13 More
Master & Floor Plan
Master Plan

Floor Plan



W by DSR Pricing & Unit Plans
| Build-up Area | Carpet Area | All Inc. Price (Inc. of Taxes & Charges) | Min Downpayment (Inc. Taxes) | Parking | Unit Plan |
|---|
Payment Scheme
Regular Standard Slabwise Payment as per construction, Maximum loan possible up to 90%
Litigation Details
Is there any litigation against this proposed project:
NoDocuments For W by DSR
W by DSR QR Codes
Project approved by
About DSR Developers
DSR Developers

1 CityLocations
Hyderabad
Hyderabad
13 yearsExperience
20Total Projects
3K+Happy Families
Frequently Asked Question
Explore Related Projects


Candeur Lake Scape
₹ 1.30 Cr - 2.43 Cr (All inc)
1296 - 2416 sqft
Dec 2028
Candeur Constructions
Developer
Cybercity Trevita
₹ 3.29 Cr - 6.02 Cr (All inc)
2500 - 4560 sqft
Oct 2029
Cybercity Builders and Developers
Developer
Housiey Legal: Free Real Estate Legal Consultation
Get Expert Advice on RERA, Builder Refunds, Area Mismatch, Stuck Projects & More - at No Cost!


