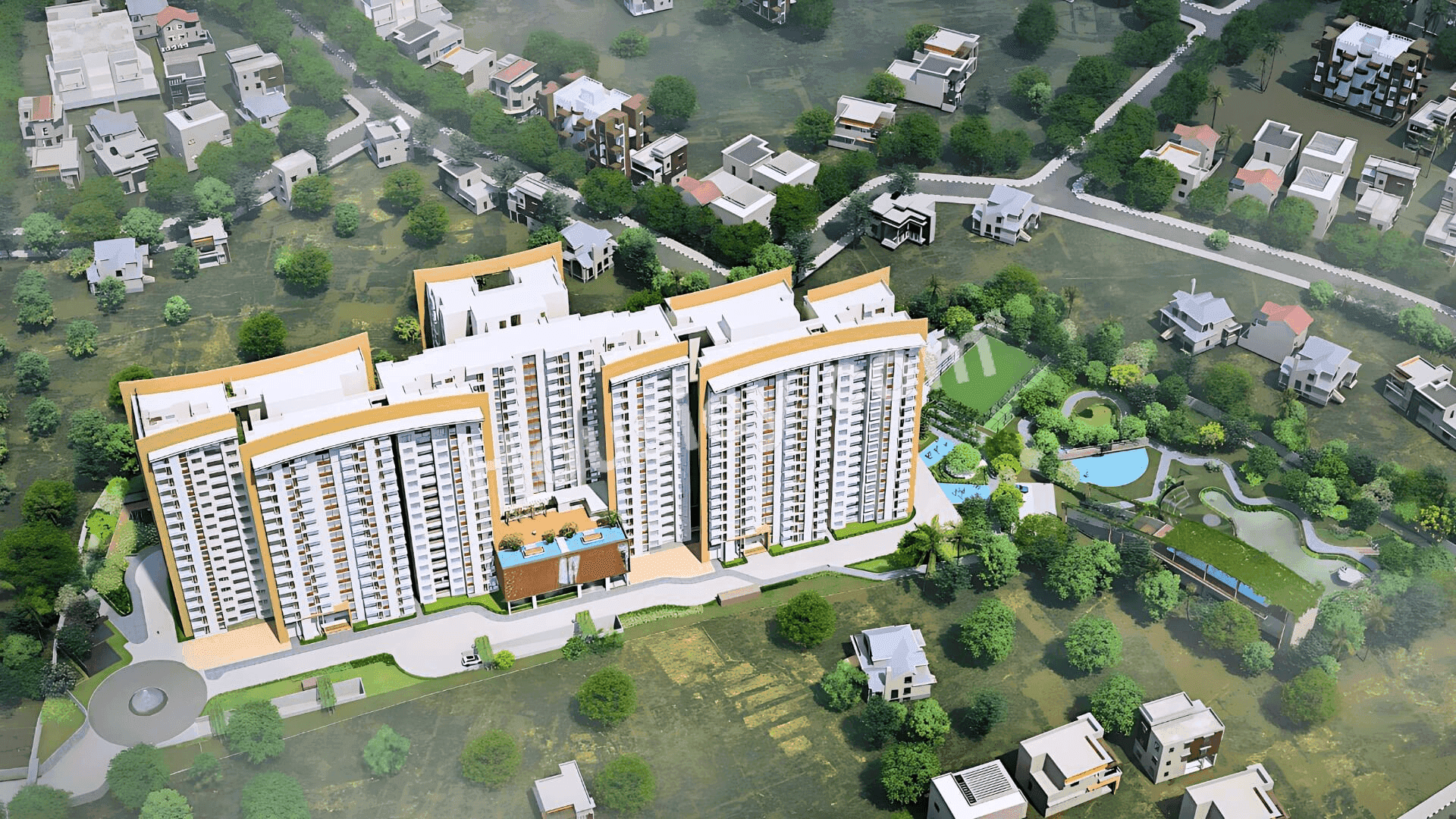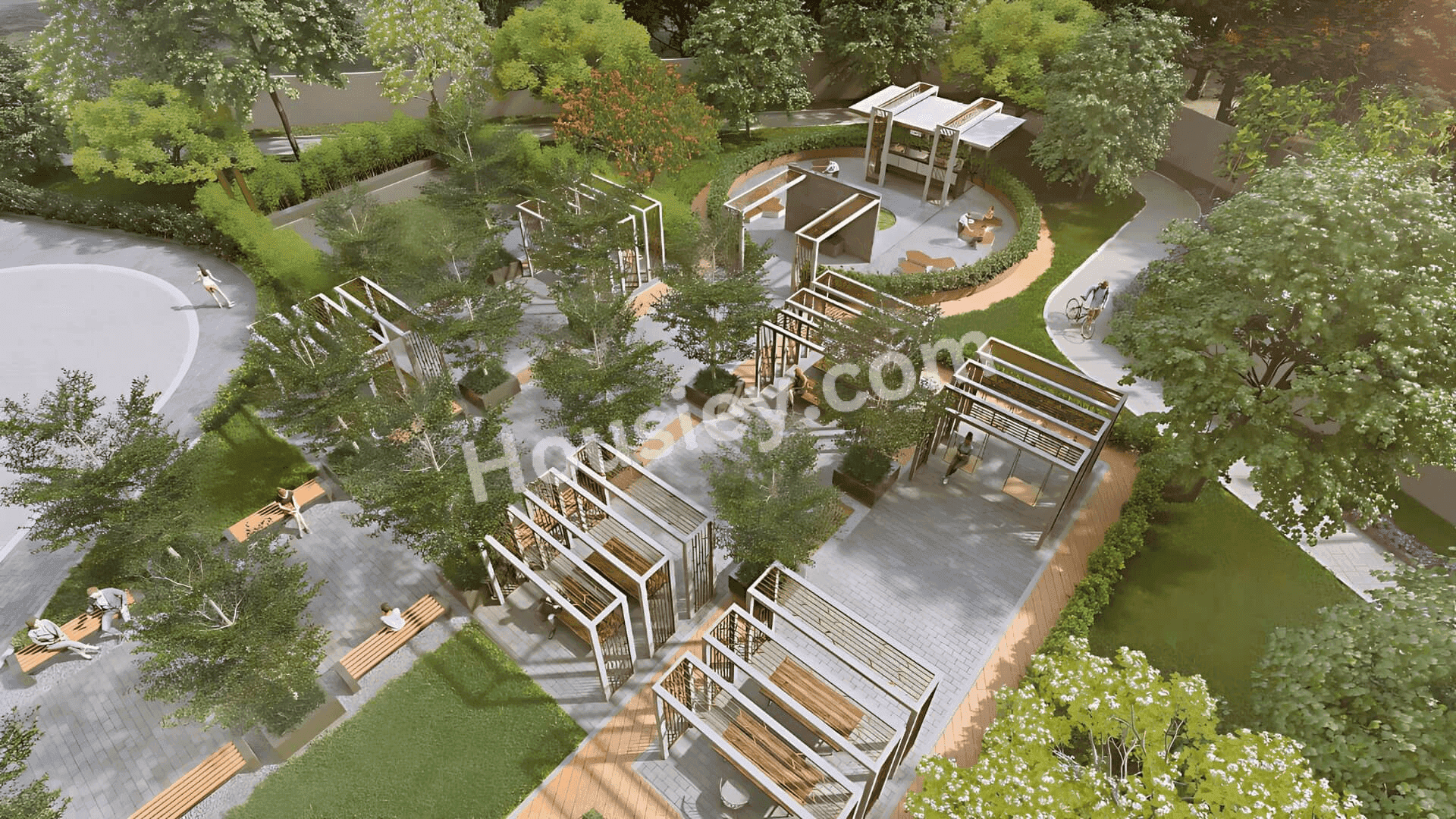













Vajram Vivera Kogilu
₹ 2.15 Cr - 3.41 Cr All inc.
Vajram Vivera Overview
6.3 acres
Land Parcel
3
Towers
2B+G+17
Floors
3, 4 BHK
Config
1573-2406 sqft
Carpet Area
PRM/KA/RERA/1251/472/PR/030325/007539
RERA NO.
Early Stage (2-3 yrs)
Possession Status
Jul 2028
Target Possession
Feb 2030
RERA Possession
No
Litigation
About Vajram Vivera
Vajram Kogilu Project Overview
Vajram Vivera will be constructed on 6.3 Acres of land parcel, 3 Towers with 2B+G+17 floors having 3BHK, 4BHK premium residences.
Vajram Vivera location
Project is located Near Kogilu Main Road, Maruti Nagar, Kogilu Bangalore with -
Sparsh hospital- 2.9km
RMZ Galleria Mall- 3.6km
D mart - 5.2km
Vajram Vivera Kogilu Project Amenities
First is Internal amenities -
Vitrified tiles, Branded Fittings, granite Kitchen, SS sink & many more
Vajram Group Kogilu External Amenities
Project has 30+ amenities with likes of -
Club House
Swimming pool
Kid's play area
Gymnasium
Cricket pitch & Many More
Vajram Group Kogilu Parking -
Project has One type of car parking facility
Basement
Vajram Vivera Possession -
Rera Possession - February 2030
Target Possession - July 2028
Built Up Area & Floor Plan
Newtown - 2 project has 3BHK, 4BHK premium residences with -
3BHK - (1573 - 2069) sqft
4BHK - 2406 sqft
Vajram Vivera floor plan
Tower floor plan will have 8 flats 3 lifts & 2 staircases on each floor
Maintenance -
Vajram Vivera Bangalore Project maintenance varies with the configuration and the carpet area which are as follows
3BHK - Rs (7865 - 10345) per month
4BHK - Rs 12030 per month
Vajram Vivera sample flat is available.
Vajram Vivera Prices & its details can be found in the price section & Vajram Vivera brochure can be downloaded from the link mentioned below. Project has been praised by the home buyers & Vajram Group Kogilu review is 4 out of 5 from over all the clients who have visited the site.
Location
On Kogilu main road, Maruthi Nagar, Kogilu, Bangalore
- Sparsh hospital- 2.9km
- RMZ Galleria Mall- 3.6 km
- D mart - 5.2 km

Videos
Pros & Cons
Pros
1.The towers are designed so that no apartments face each other, ensuring a lifetime of unobstructed views.
2.With just 3 towers on a sprawling 6.3-acre land parcel, the project ensures low density, abundant open space, and refreshing ventilation in every apartment.
3.The project offers 50+ ultra-luxurious amenities, making it an ideal choice for those who prioritize lifestyle features.
4.The project offers spacious 3BHK apartments with large carpet areas, a rarity in today’s market where most builders focus on compact layouts.
5.Generous balcony spaces set these apartments apart, offering residents a rare blend of openness, fresh air, and a premium lifestyle.
Cons
1.The 3BHK units (1266 / 1407 sqft.) are not optimally designed, with excessive passage areas that reduce usable space.
Amenities
Internal Amenities
Vitrified Tiles
Granite Kitchen Platform
Stainless Steel Sink
Branded Fittings
CCTV Camera
External Amenities
Swimming Pool
Club House
Kids Play Area
Jogging Track
Garden
Multi Purpose Court
Indoor Gym
Golf Course
Senior Citizen Area
Kids Pool
Outdoor Gym
Flower Garden
Net Cricket
Tennis Court
Co Working Spaces
+23 More
Master & Floor Plan
Master Plan

Floor Plan




Vajram Vivera Pricing & Unit Plans
| Build-up Area | Carpet Area | All Inc. Price (Inc. of Taxes & Charges) | Min Downpayment (Inc. Taxes) | Parking | Unit Plan |
|---|
Payment Scheme
Regular Standard Slabwise Payment as per construction, Maximum loan possible up to 90%
Litigation Details
Is there any litigation against this proposed project:
NoDocuments For Vajram Vivera
Vajram Vivera QR Codes
Project approved by
About Vajram Group
Vajram Group

2 CitiesLocations
Bangalore RuralBangalore Urban
Bangalore Rural, Bangalore Urban
15 yearsExperience
1K+Happy Families
Frequently Asked Question
Explore Related Projects


Housiey Legal: Free Real Estate Legal Consultation
Get Expert Advice on RERA, Builder Refunds, Area Mismatch, Stuck Projects & More - at No Cost!


