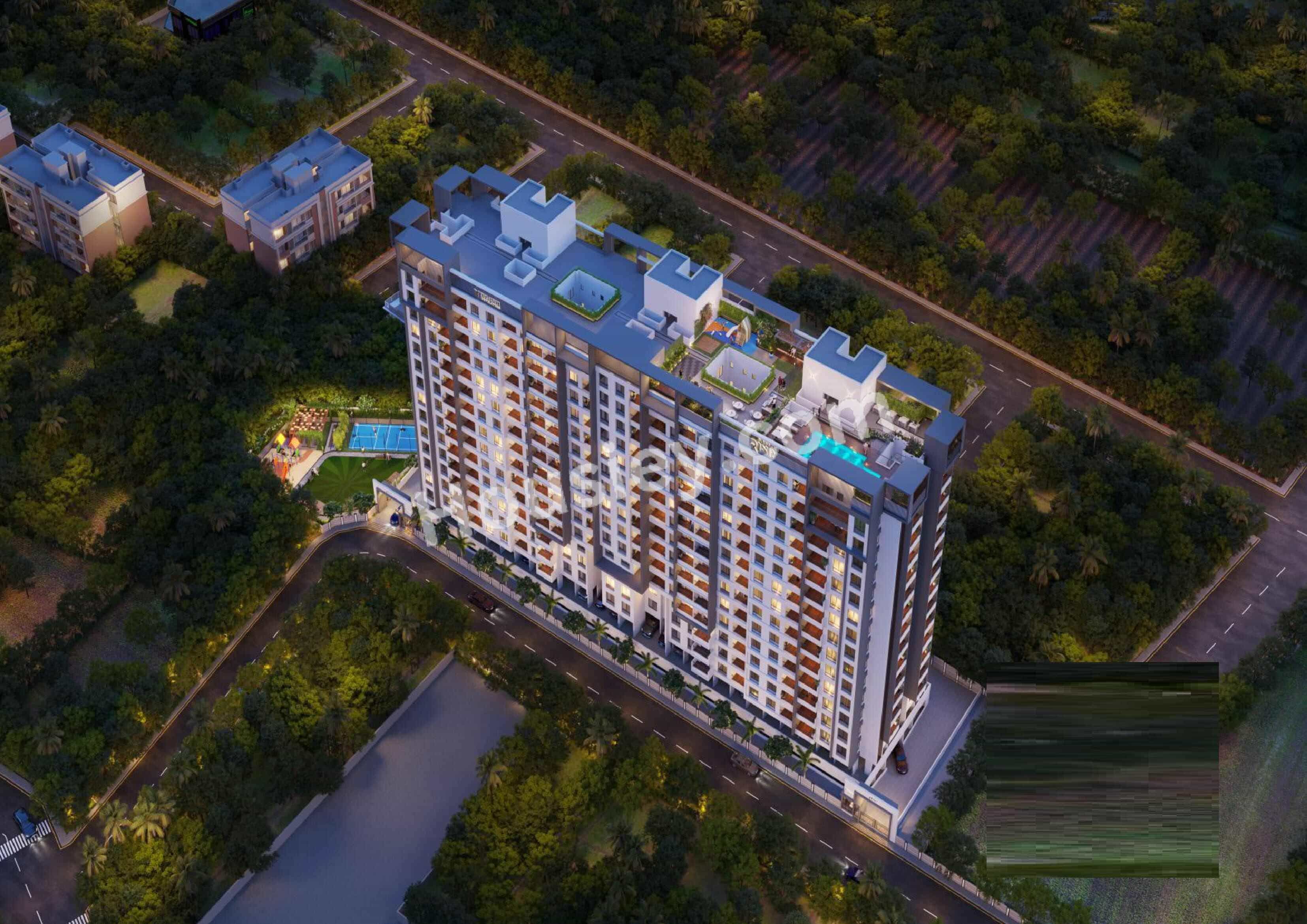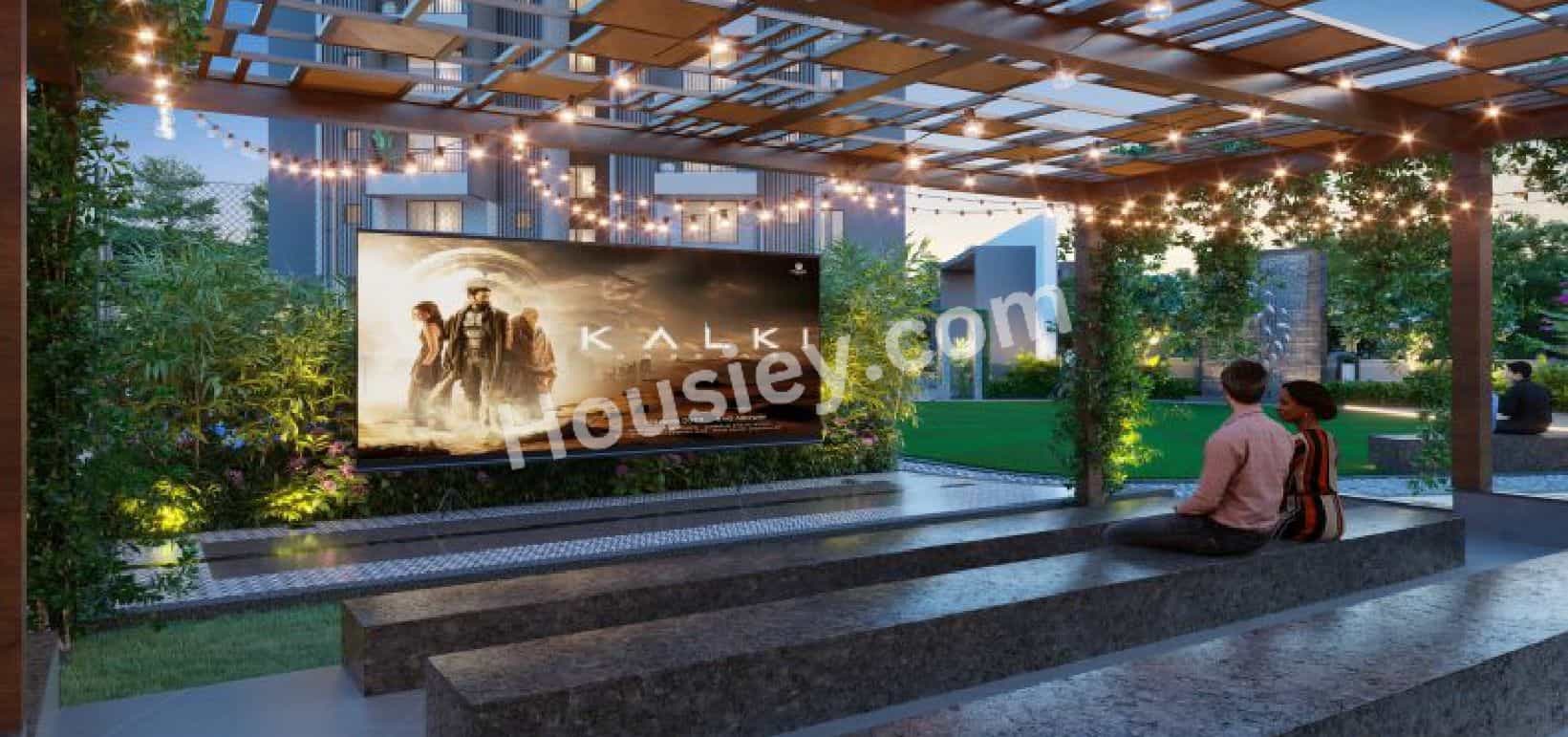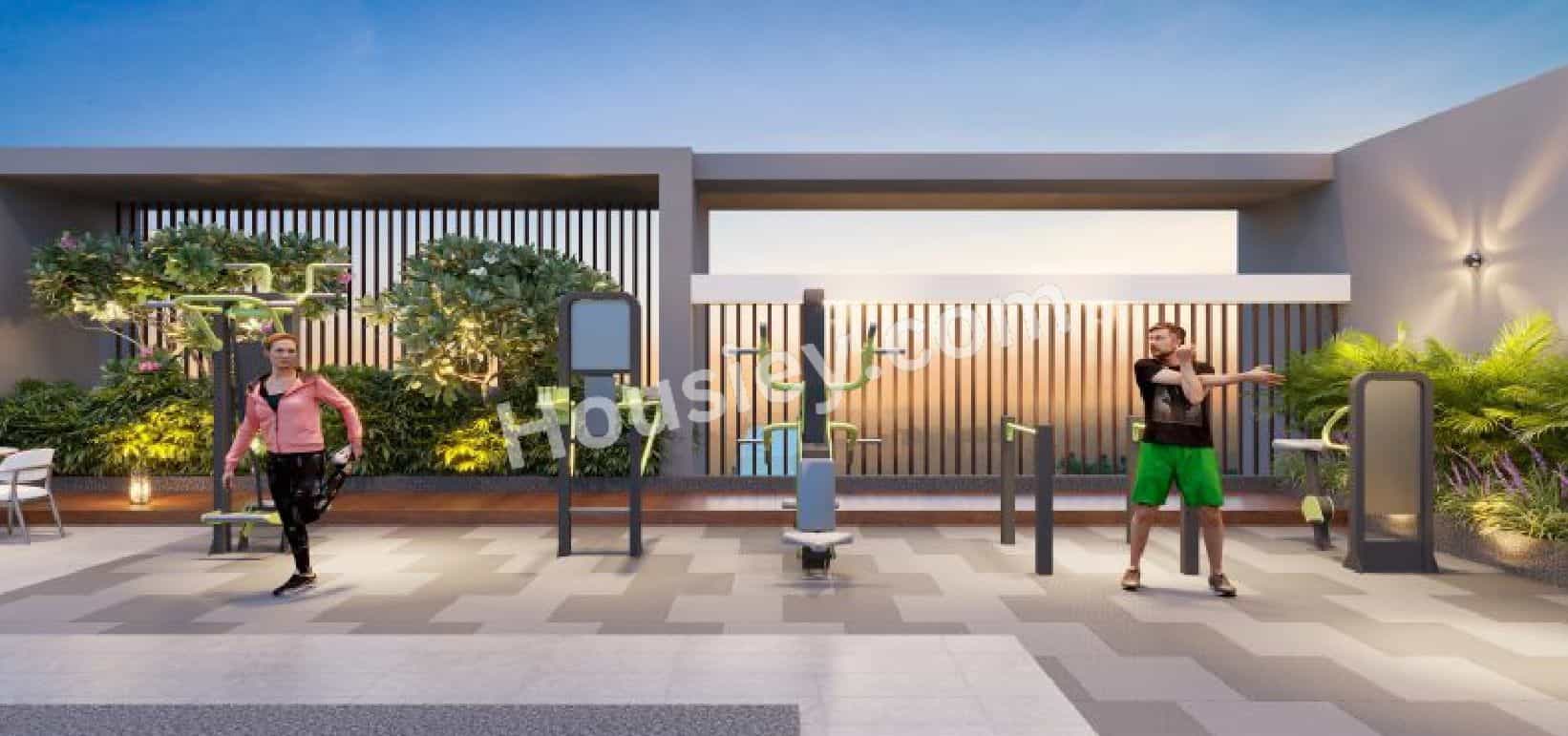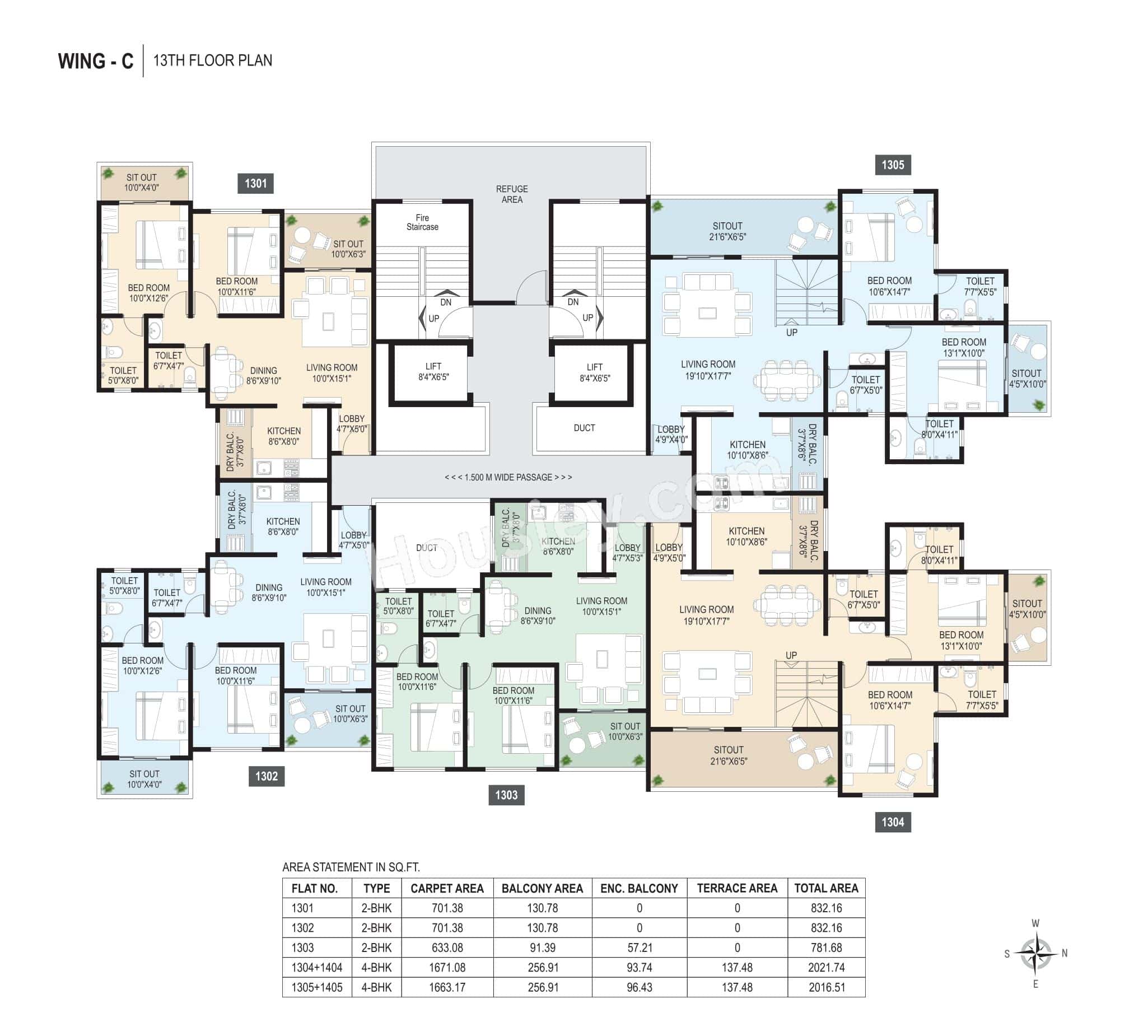













Trimurti The Rise Dhayari
₹ 76.38 Lacs - 2.06 Cr All inc.
Trimurti The Rise Overview
1.5 acres
Land Parcel
3
Towers
B+2G+14
Floors
2, 3 BHK, 4 BHK Duplex
Config
782-2159 sqft
Carpet Area
P52100077093
RERA NO.
Mid Stage (1-2 yrs)
Possession Status
Dec 2027
Target Possession
Dec 2028
RERA Possession
No
Litigation
About Trimurti The Rise
Trimurti Dhayari Project Overview
Trimurti The Rise will be constructed on 1.5 acres of land parcel, 3 towers with B+2G+14 floors having 2BHK, 3BHK, 4BHK Duplex premium residences.
Trimurti The Rise location
Project is located Near DSK Vishwa Rd, Chavan Baug, Dhayari, Pune with -
Dhayari Phata - 950m
Narveer Tanaji Malusare Rd - 2.9km
D-Mart Wadgaon Budruk - 3km
Trimurti The Rise Dhayari Project Amenities
First is Internal amenities -
Vitrified Tiles, Granite Kitchen Platform, Anti-Skid Ceramic Tiles, Earthquake RCC Resistant, SS Sink, MS Grills, SS Glass Railing, Power Backup For Common Areas, Gypsum Finish Internal Walls, Provision For Mosquito Mesh & many more
Trimurti Developers Dhayari External Amenities
Project has 15+ amenities with likes of -
Infinity Swimming Pool
Multipurpose Party Area
Party Counter
Kids Play Area
Party Area
Gazebo & Many More
Trimurti Developers The Rise Dhayari Parking -
Project has two types of car parking facilities -
1) Basement
2) Ground
Trimurti The Rise Possession -
Rera Possession - December 2028
Target Possession - December 2027
Carpet Area & Floor Plan
Trimurti The Rise Dhayari project has 2BHK, 3BHK, 4BHK Duplex premium residences with -
2BHK - (782 to 832) sqft
3BHK - (1119 to 1125) sqft
4BHK Duplex - 2159 sqft
Trimurti The Rise floor plan
Tower floor plan will have 4 flats 3 lifts & 2 staircases on each floor
Maintenance -
Trimurti The Rise Pune Project maintenance varies with the configuration and the carpet area which are as follows-
2BHK - Rs (2600 - 2800) per month
3BHK - Rs (3700 - 3800) per month
4BHK Duplex - Rs 7300 per month
The Rise Dhayari project sample flat is ready to view at the site.
The Rise Prices & its details can be found in the price section & Trimurti The Rise Dhayari brochure can be downloaded from the link mentioned below. Project has been praised by the home buyers & Trimurti Developers Dhayari review is 4 out of 5 from over all the clients who have visited the site.
Location
Near DSK Vishwa Rd, Chavan Baug, Dhayari, Pune
- Dhayari Phata - 950m
- Narveer Tanaji Malusare Rd - 2.9km
- D-Mart Wadgaon Budruk - 3km
Videos
Pros & Cons
Pros
1.The towers are strategically positioned so that no apartments face each other, ensuring every home enjoys an unobstructed, lifelong open view.
2.The project offers generously sized carpet areas, especially in 2 and 4 BHK units— a rare find in today’s market where most builders focus on smaller layouts. If you value spacious living, this project is an ideal choice.
3.The apartments feature expansive balconies, a rare offering in today’s developments. If you enjoy ample outdoor space, this project is an excellent match for you.
Cons
1.The project has limited open space, with 3 towers built on a 1.5-acre land parcel, leaving little room for residents to move around within the premises.
Amenities
Internal Amenities
Vitrified Tiles
Granite Kitchen Platform
Stainless Steel Sink
External Amenities
Swimming Pool
Kids Play Area
Senior Citizen Area
Infinity Pool
Amphitheater
Adventure Wall
Toddlers Play Area
Seating Area
Acupressure Pathway
Gazebo
Indoor games
party lawn
Walking Track
Multi purpose hall
Master & Floor Plan
Master Plan

Floor Plan



Trimurti The Rise Pricing & Unit Plans
| Carpet Area | All Inc. Price (Inc. of Taxes & Charges) | Min Downpayment (Inc. Taxes) | Parking | Unit Plan |
|---|
Payment Scheme
Regular Standard Slabwise Payment as per construction, Maximum loan possible up to 90%
Litigation Details
Is there any litigation against this proposed project:
NoDocuments For Trimurti The Rise
Trimurti The Rise QR Codes
Project approved by
About Trimurti Developers
Trimurti Developers

1 CityLocations
Pune
Pune
16 yearsExperience
7Total Projects
Trimurti, we are a bunch of dedicated professionals who think differently and strive to deliver work that beats the clutter. The highly qualified team with strong industry insights, hands on experience and diverse exposure is well equipped to achieve the ultimate goal of excellence. Trimurti Developers was established in 2008 by a team of visionary professionals. Standing tall with confidence and competence, we take pride in our values, Commitment, Quality, Excellence and Ethics. They are the foundation of our success and drive us ahead.
Frequently Asked Question
Explore Related Projects

Majestique Swapnangan
₹ 58.00 Lacs - 1.04 Cr (All inc)
770 - 1100 sqft
Dec 2030
Majestique Landmarks
Developer
Majestique Mrugavarsha
₹ 63.75 Lacs - 83.00 Lacs (All inc)
764 - 990 sqft
Dec 2026
Majestique Landmarks
Developer

Khiwasara Nakshatra
₹ 58.44 Lacs - 64.00 Lacs (All inc)
681 - 695 sqft
Mar 2028
Khiwasara Group
Developer
Housiey Legal: Free Real Estate Legal Consultation
Get Expert Advice on RERA, Builder Refunds, Area Mismatch, Stuck Projects & More - at No Cost!


