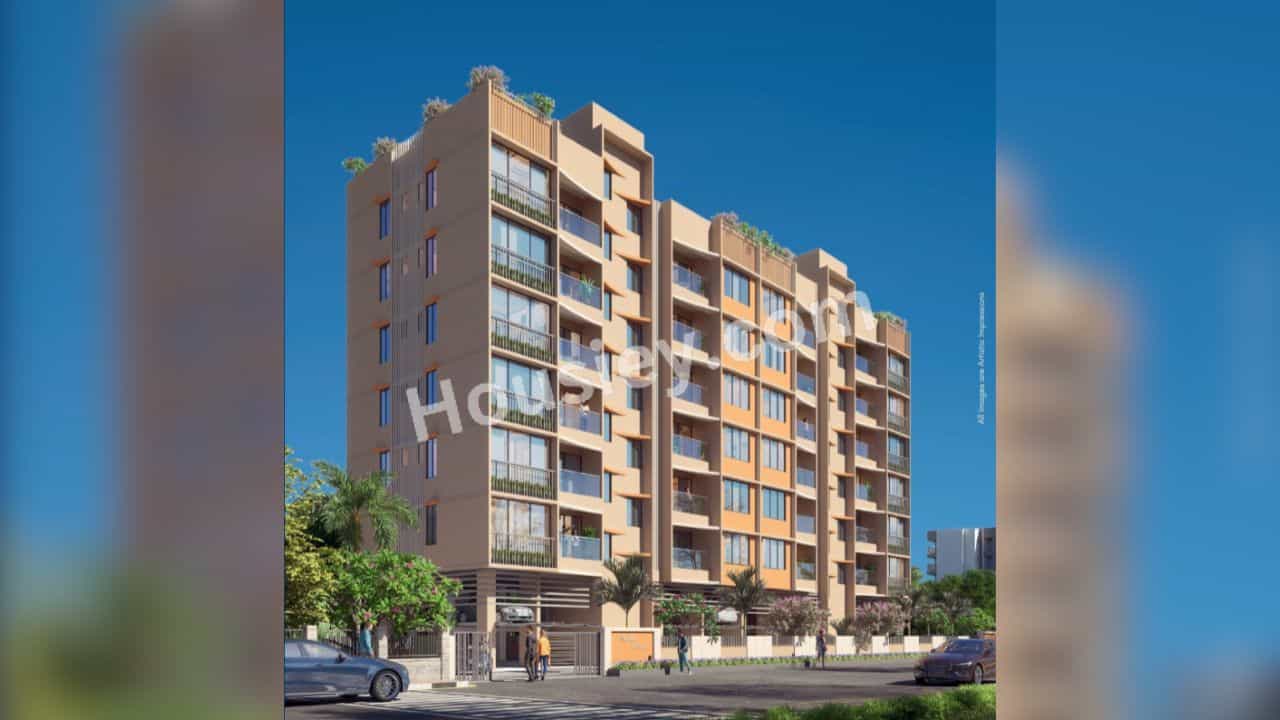

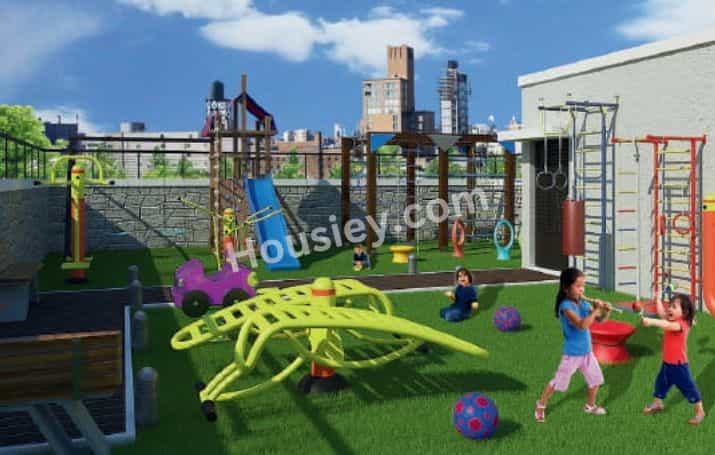
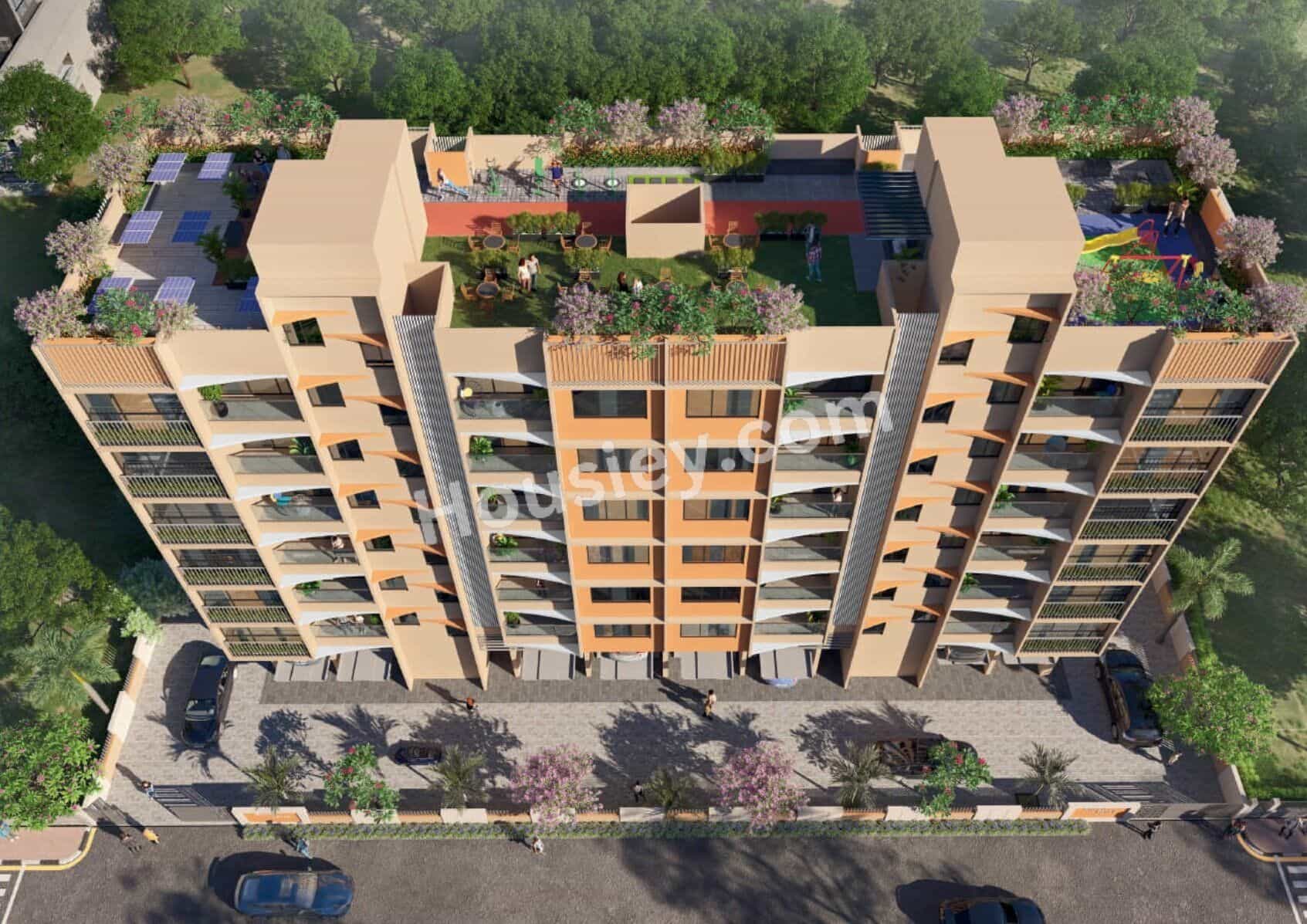
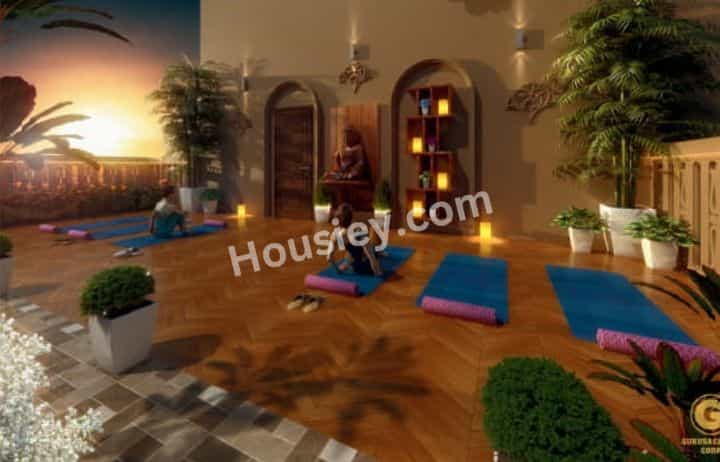
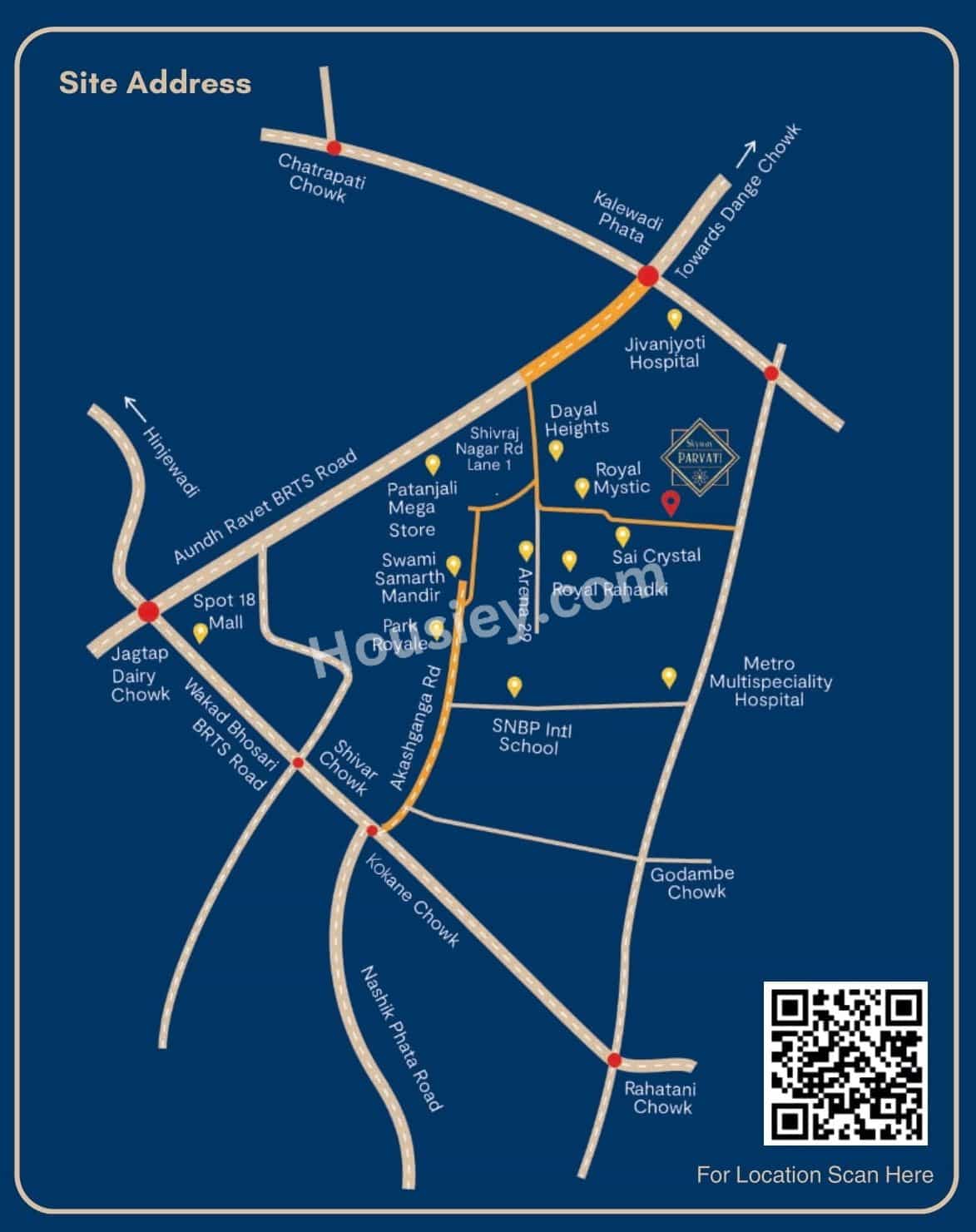
Skyway Parvati Rahatani
₹ 87.00 Lacs - 1.13 Cr All inc.
Skyway Parvati Overview
0.21 acres
Land Parcel
2
Towers
G+6
Floors
2, 3 BHK
Config
812-1058 sqft
Carpet Area
P52100056478
RERA NO.
Ready To Move
Possession Status
Dec 2025
Target Possession
Jun 2026
RERA Possession
No
Litigation
About Skyway Parvati
Skyway Rahatani Project Overview
Skyway Parvati Project will be constructed on 0.21 acre of land parcel, 2 towers with G+6 floors having 2BHK, 3BHK premium residences .
Skyway Parvati Location
Project is located Near Aundh - Ravet BRTS Rd, Shivraj Nagar, Rahatani, Pune with -
Kalewadi Phata - 1.1km
Kokane Chowk - 1.4km
D Mart- 2.4km
Skyway Parvati Rahatani Project Amenities
First is Internal amenities -
Vitrified tiles, CP Sanitary Fittings, Granite Kitchen Platform, SS Sink, powder coated aluminium windows, Provision For Piped Gas, Rain Water Harvesting, Video Door Phone & many more
Skyway Builder & Developers Rahatani External Amenities
Project has 25+ luxurious amenities with likes of -
Kids Play Area
Senior Citizen Sit Out
EV Charging Point
Yoga Corner
Gazebo
Barbeque Area & many more
Skyway Builder & Developers Celaeno Rahatani Parking -
Project has one type of car parking facility -
1) Ground
Skyway Parvati Possession -
Rera Possession - June 2026
Target Possession - December 2025
Carpet Area & Floor Plan
Skyway Parvati Rahatani project has 2BHK, 3BHK premium residences with -
2BHK - 812 sqft
3BHK - 1058 sqft
Skyway Parvati floor plan
Tower floor plan will have 4 flats 2 lifts & 2 staircases on each floor
Maintenance -
Skyway Parvati Pune Project maintenance varies with the configuration and the carpet area which are as follows-
2BHK - Rs 3200 per month
3BHK - Rs 4200 per month
Parvati Rahatani Prices & its details can be found in the price section & Skyway Parvati Rahatani brochure can be downloaded from the link mentioned below. Project has been praised by the home buyers & Skyway Builder & Developers Rahatani review is 4 out of 5 from over all the clients who have visited the site
Location
Near Aundh - Ravet BRTS Rd, Shivraj Nagar, Rahatani, Pune
- Kalewadi Phata - 1.1km
- Kokane Chowk - 1.4km
- D Mart- 2.4km

Videos
Pros & Cons
Pros
1.This project offers large carpet areas, especially in 2BHK units—something rare in today’s market. While most developers focus on compact layouts, this one prioritizes space and comfort. If you prefer spacious homes, this project is an ideal choice.
2.These apartments come with generously sized balconies, offering more outdoor space than what’s typically available in current projects. In a market where compact designs are the norm, such large balconies are truly uncommon. They provide the perfect spot to relax, entertain, or enjoy the view. If spacious balconies are high on your wishlist, this project is an excellent match.
Cons
1.The project is being developed on a compact 0.21-acre land parcel with two towers, leaving limited open space within the premises. As a result, there isn’t much room for walking or open-air activities inside the project. If having large open areas is a priority for you, this might feel a bit constrained.
2.The project offers only basic amenities and lacks features like a swimming pool, clubhouse, and other recreational facilities. If you're looking for a home with a wide range of lifestyle amenities, this project may not meet your expectations.
Amenities
Internal Amenities
Video Door Phone
Vitrified Tiles
Granite Kitchen Platform
Stainless Steel Sink
External Amenities
Kids Play Area
Jogging Track
Garden
Senior Citizen Area
Barbeque Deck
Acupressure Pathway
Gazebo
Star Gazing
Yoga Deck
Master & Floor Plan
Master Plan
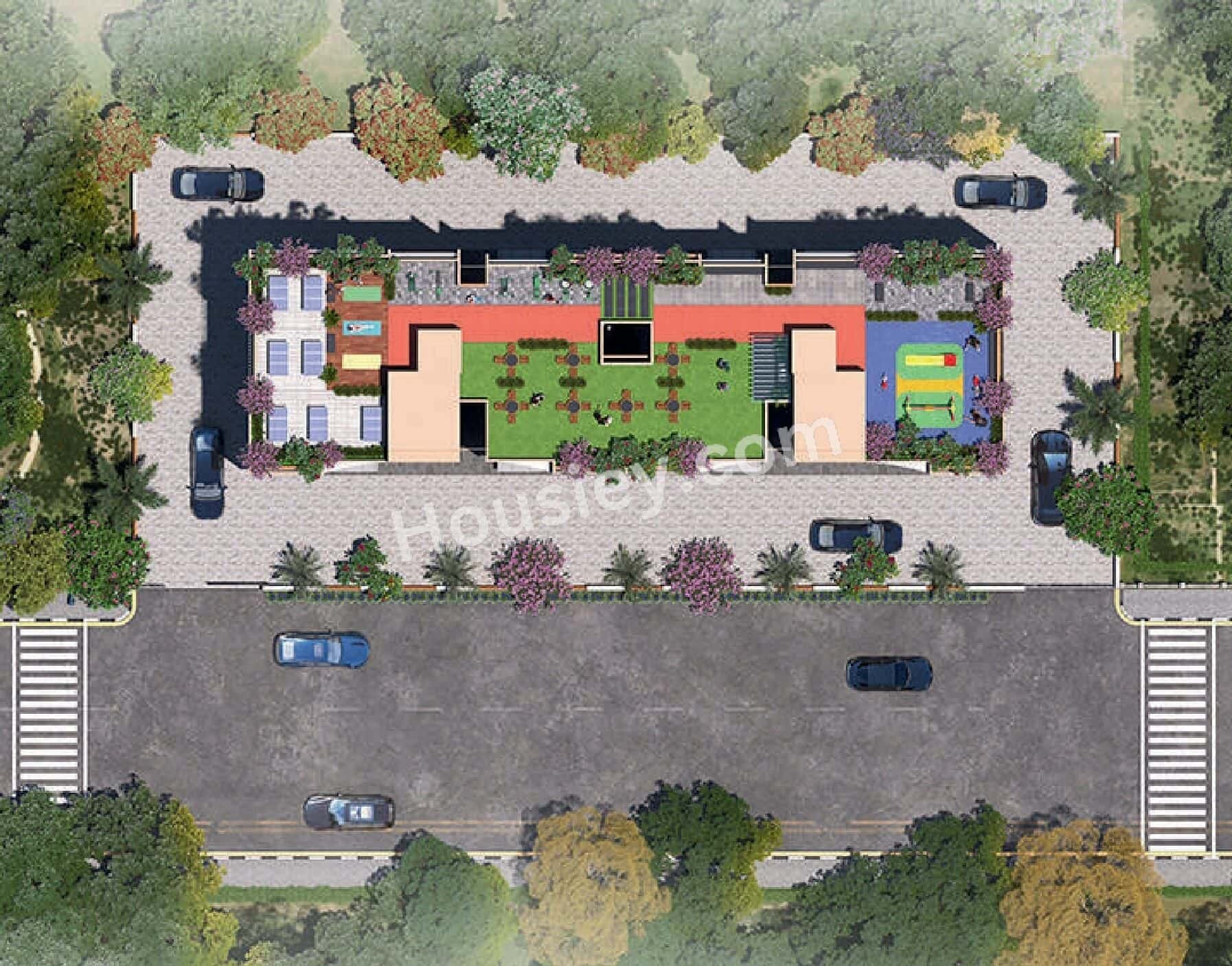
Floor Plan

Skyway Parvati Pricing & Unit Plans
| Carpet Area | All Inc. Price (Inc. of Taxes & Charges) | Min Downpayment (Inc. Taxes) | Parking | Unit Plan |
|---|
Payment Scheme
Regular Standard Slabwise Payment as per construction, Maximum loan possible up to 90%
Litigation Details
Is there any litigation against this proposed project:
NoDocuments For Skyway Parvati
Skyway Parvati QR Codes
Project approved by
About Skyway Builder
Skyway Builder

1 CityLocations
Pune
Pune
35 yearsExperience
15Total Projects
1K+Happy Families
With a legacy spanning over two decades, B Skyway Builder & Developers has emerged as a beacon of innovation and excellence in the real estate industry. From visionary designs to strategic locations, we are committed to creating homes and communities that inspire and endure, shaping the aspirations of a dynamic nation. With over 22 million square feet of development and a portfolio of iconic projects, we continue to pave the way for a brighter future for all who seek the B Skyway Builder & Developers Experience.
Frequently Asked Question
Explore Related Projects


Goldfinger Tamara Uprise
₹ 98.00 Lacs - 3.10 Cr (All inc)
863 - 1267 sqft
Dec 2026
Goldfinger Kataria
Developer
--1713529158590-img.webp&w=3840&q=75)


Wamanbhau 121 Paradise
₹ 1.05 Cr - 2.10 Cr (All inc)
747 - 1530 sqft
Jun 2027
Wamanbhau Developers
Developer
Housiey Legal: Free Real Estate Legal Consultation
Get Expert Advice on RERA, Builder Refunds, Area Mismatch, Stuck Projects & More - at No Cost!


