Last updated: Feb 25, 2026


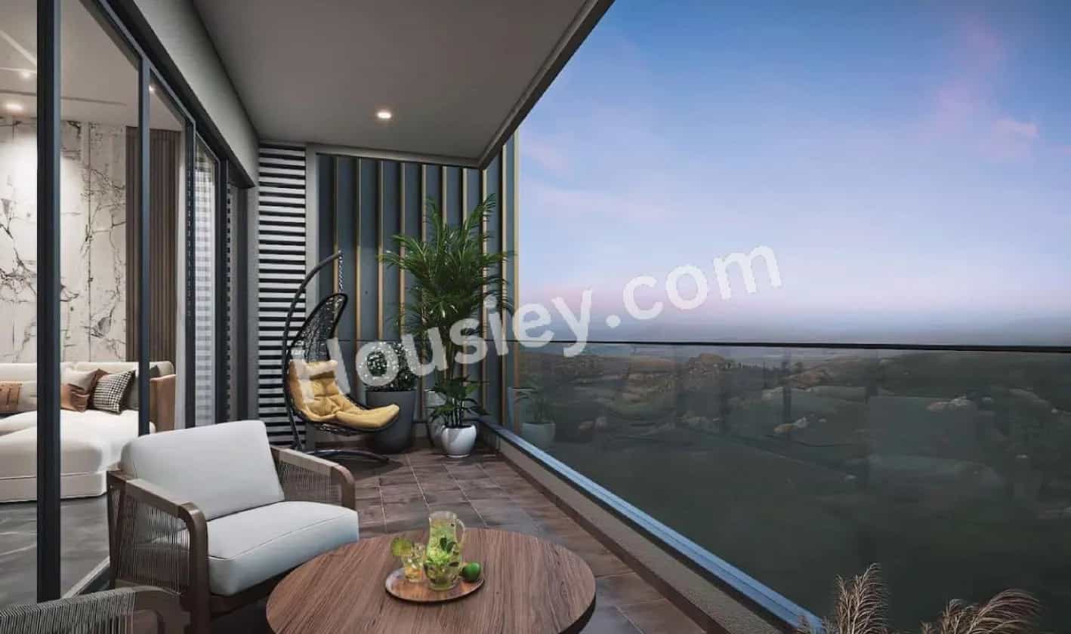

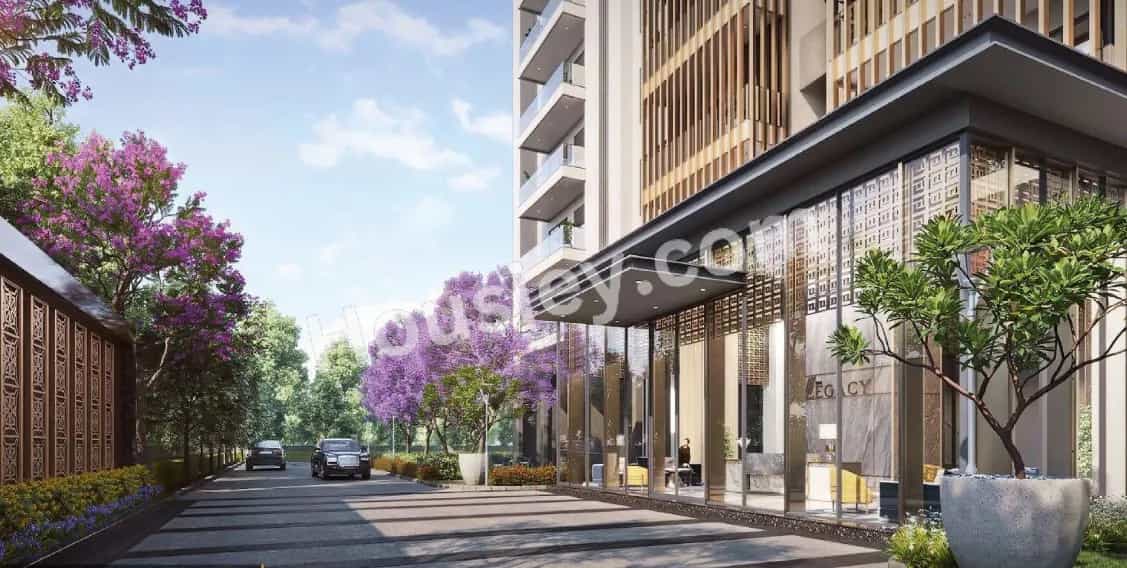
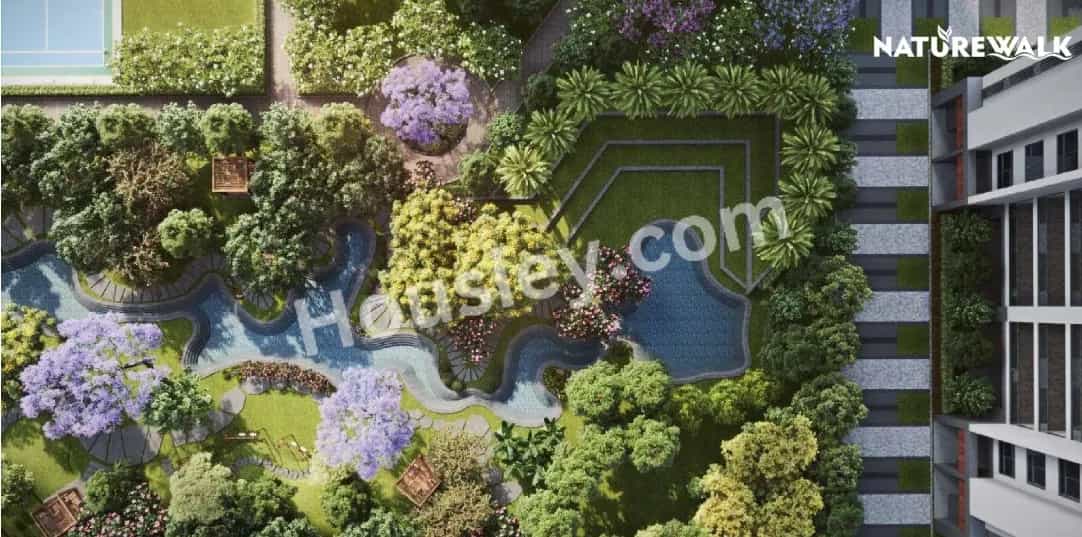
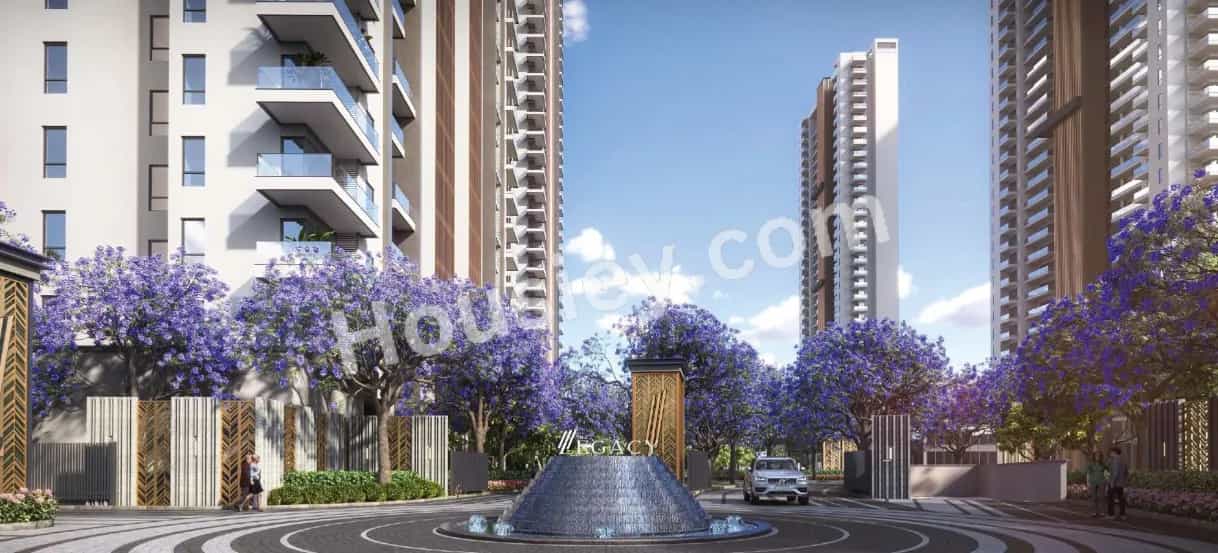
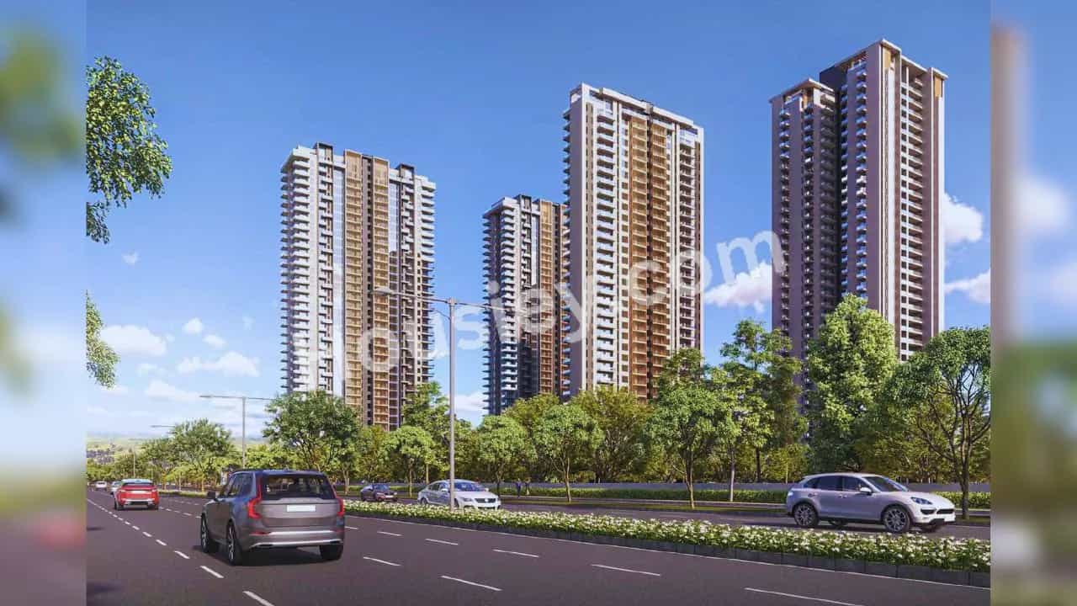

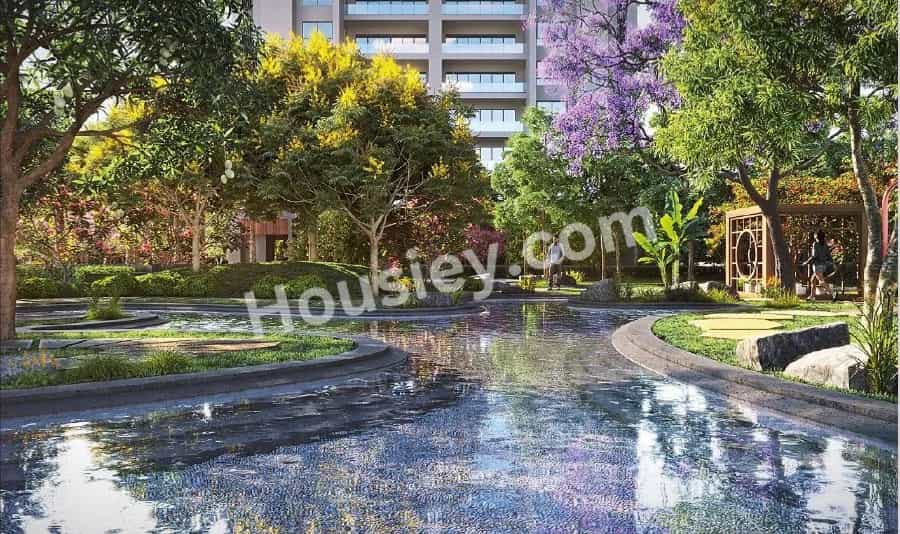
Silverglades The Legacy Sector 63A
₹ 7.14 Cr - 20.51 Cr All inc.
Silverglades The Legacy Overview
10.5 acres
Land Parcel
5
Towers
2B+G+35/36
Floors
3, 4, 5 BHK
Config
2800-7700 sqft
Carpet Area
RC/REP/HARERA/GG/861/593/2024/88
RERA NO.
New Launch (3+ yrs)
Possession Status
Dec 2030
Target Possession
Dec 2031
RERA Possession
No
Litigation
About Silverglades The Legacy
Silverglades Sector 63A Project Overview
Silverglades The Legacy Project will be constructed on 10.5 acres of land parcel, 5 Towers with 2B+G+35/36 floors having 3 BHK, 4 BHK, 5BHK premium residences .
Silverglades The Legacy Location
Project is located Near Y King Sports Ground, Sez Road, Sector 63A, Gurugram with -
Dayma Road - 1.9km
Orchids Int. School - 4.5km
WorldMark - 4.9km
Silverglades The Legacy Sector 63A Project Amenities
First is Internal amenities -
Vitrified Tiles, Granite Platform, SS sink & many more
Silverglades Sector 63A External Amenities
Project has 50+ amenities with likes of -
Club House
Swimming pool
Gymnasium
Garden area
Children Play Area & Many More
Silverglades The Legacy Sector 63A Parking -
Project has One type of car Parking facility -
1) Basement
Silverglades The Legacy Possession -
Rera Possession - December 2031
Target Possession - December 2030
Carpet Area & Floor Plan
The Legacy Sector 63A project has 3BHK, 4BHK, 5BHK premium residences with -
3BHK - 2800 sqft
4BHK - (3800 to 4800) sqft
5BHK - (5900 to 7700) sqft
Silverglades The Legacy floor plan
Tower floor plan will have 6 flats 2 lift & 1 staircases on each floor
Maintenance -
Silverglades The Legacy Gurugram Project maintenance varies with the configuration and the carpet area which are as follows-
3BHK - Rs 19600 per month
4BHK - Rs (26600 - 33600) per month
5BHK - Rs (41300 - 53900) per month
The Legacy Sector 63A Prices & its details can be found in the price section & Silverglades The Legacy Sector 63A brochure can be downloaded from the link mentioned below. Project has been praised by the home buyers & Silverglades Sector 63A review is 4 out of 5 from over all the clients who have visited the site
Location
Near Y King Sports Ground, Sez Road, Sector 63A, Gurugram
- Dayma Road - 1.9km
- Orchids Int. School - 4.5km
- WorldMark - 4.9km
Videos
Pros & Cons
Pros
1.Towers are placed in a way that no apartments are facing each other, giving each apartment a life time open view.
2.Project has lots of open space, only 5 towers are being constructed on 10.5 acres of land parcel, thereby tower density is less,giving residences lots of space to roam around the project & more breath in the apartments.
3.Project has large carpet area specially 3BHK which are very rare to find in the current scenario where all the builders are busy constructing smaller carpets. so if you like spacious homes, then this project is perfect for you
4.Apartments have large balcony area which are rare to find in current projects, so if balconies are your preference then this project suits you perfectly.
Cons
1.Project is located little interior & it will take some time to get the area developed, so if you are planning for a immediate shifting after possession, then you might have to face issues with regular transportation, market access etc
2.Project possession is late around 2031, so if you looking to shift in next 1-2 years, then this project won't be fit for you.
Amenities
Internal Amenities
Granite Kitchen Platform
Stainless Steel Sink
Branded Fittings
AC
Marble Flooring
Chimney
Modular Kitchen
External Amenities
Swimming Pool
Club House
Kids Play Area
Garden
Kids Pool
Squash Court
Yoga Zone
Seating Area
Creche Play Area
Reading Book
Indoor games
Badminton Court
Gymnasium
Multi purpose hall
Master & Floor Plan
Master Plan
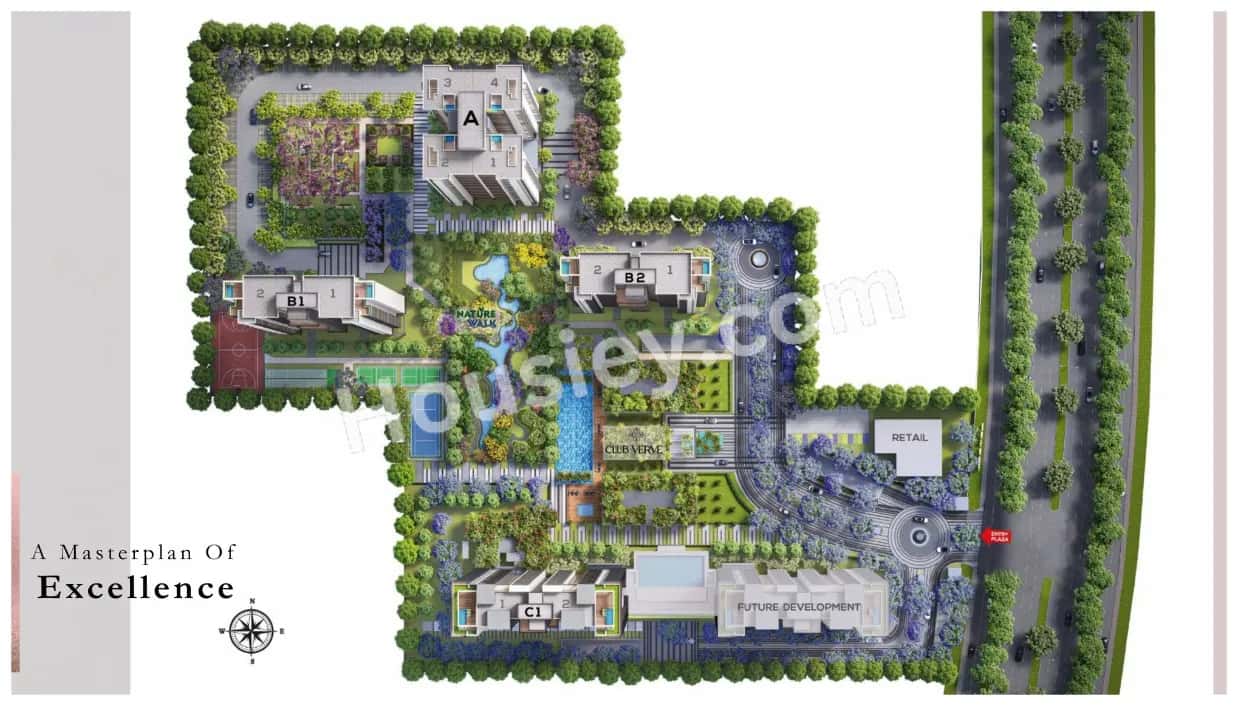
Floor Plan
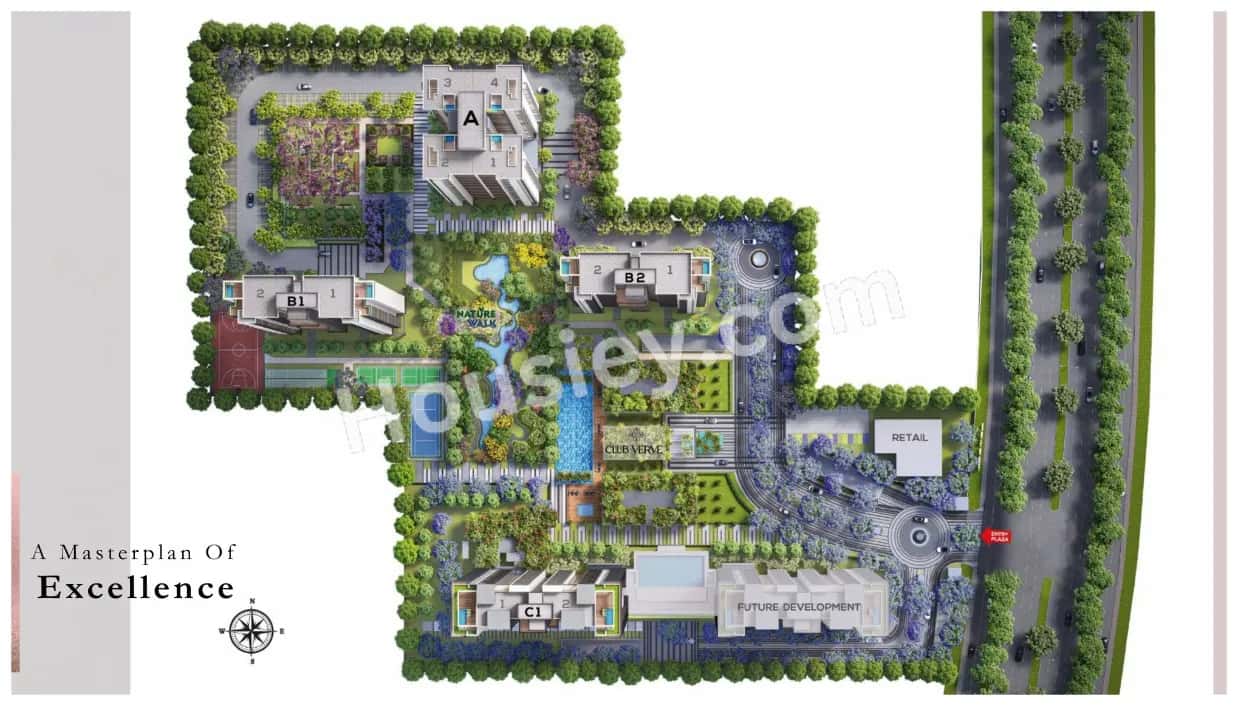
Silverglades The Legacy Pricing & Unit Plans
| Build-up Area | Carpet Area | All Inc. Price (Inc. of Taxes & Charges) | Min Downpayment (Inc. Taxes) | Parking | Unit Plan |
|---|
Payment Scheme
Regular Standard Slabwise Payment as per construction, Maximum loan possible up to 90%
Litigation Details
Is there any litigation against this proposed project:
NoSilverglades The Legacy QR Codes
Project approved by
About Silverglades
Silverglades

1 CityLocations
Gurugram
Gurugram
33 yearsExperience
5Total Projects
Silverglades is one of India's leading boutique developers, specializing in Residential Housing, Commercial, Township Projects and Golf-based leisure developments. Mr. Pradeep Jain of Silverglades in collaboration with ITC Limited developed The Laburnum and the Classic Golf Resort in Gurgaon. These projects were followed by The IVY, a Housing Project in Gurgaon and India’s first gated golf community, Tarudhan Valley Golf Resort, a mere kilometre away from the Classic Golf Resort. The Pioneering efforts of Silverglades have resulted in some of the most iconic landmarks in and around Delhi NCR.
Frequently Asked Question
Explore Related Projects
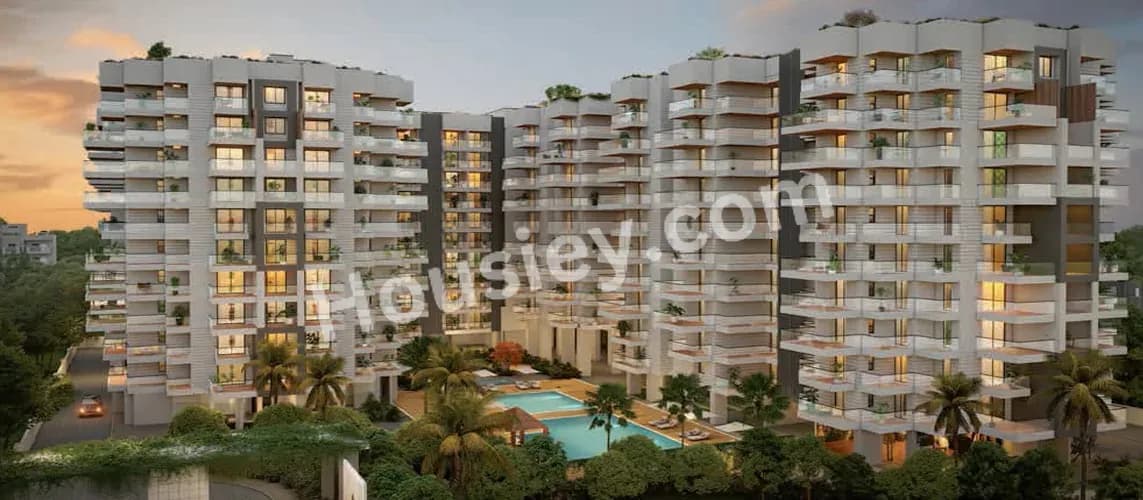

Adani Samsara Ivana
₹ 5.50 Cr - 5.50 Cr (All inc)
2800 - 2800 sqft
Jun 2029
4BHK
2800 sqft
₹5.50 Cr
Adani Realty
Developer
Housiey Legal: Free Real Estate Legal Consultation
Get Expert Advice on RERA, Builder Refunds, Area Mismatch, Stuck Projects & More - at No Cost!

