







SBR Magnus Hoskote
₹ 1.18 Cr - 1.72 Cr All inc.
SBR Magnus Overview
2.1 acres
Land Parcel
2
Towers
B+G+14
Floors
2, 2.5, 3 BHK
Config
1201-1782 sqft
Carpet Area
PRM/KA/RERA/1251/446/PR/040125/007346
RERA NO.
Mid Stage (1-2 yrs)
Possession Status
Dec 2027
Target Possession
Oct 2028
RERA Possession
No
Litigation
About SBR Magnus
SBR Hoskote Project Overview
SBR Magnus will be constructed on 2.1 Acres of land parcel, 2 Towers with B+G+14 Floors having 2BHK,2.5BHK, 3BHK premium residences.
SBR Magnus location
Project is located On Whitefield - Hoskote Road, Katamanallur, Hoskote, Bangalore with -
Orion UPTOWN Mall - 1.9km
New Baldwin International School - 5.0km
VIBGYOR High School - 550m
SBR Magnus Hoskote Project Amenities
First is Internal amenities -
Vitrified Tiles, Branded Fittings, Kitchen Platform, SS Sink, CCTV, Power backup facilities & many more
SBR Group Hoskote External Amenities
Project has 15+ luxurious amenities with likes of -
Clubhouse
Swimming Pool
Gym
Jogging Track
Yoga / Meditation Area & Many More
SBR Group Whitefield Parking -
Project has one type of car parking facility
1) Basement
SBR Magnus Possession -
Rera Possession - October 2028
Target Possession - December 2027
Built-up Area & Floor Plan
SBR Magnus project has 2BHK, 2.5BHK, 3BHK premium residences with -
2BHK - 1201 sqft
2.5BHK - (1283 - 1474) sqft
3BHK - (1561 - 1782) sqft
SBR Magnus Floor plan -
Tower Floor Plan will have 8 flats 2 Lifts & 1 Staircases on each Floor
Maintenance -
SBR Magnus Project maintenance varies with the configuration and the carpet area which are as follows-
2BHK - Rs 3600 per month
2.5BHK - Rs (3900 - 4500) per month
3BHK - Rs (4700 - 5400) per month
SBR Magnus Prices & its details can be found in the price section & SBR Magnus brochure can be downloaded from the link mentioned below. Project has been praised by the home buyers & SBR Group Whitefield review is 4 out of 5 from over all the clients who have visited the site.
Location
On Whitefield - Hoskote Road, Katamanallur, Hoskote, Bangalore
- VIBGYOR High School - 550m
- Orion UPTOWN Mall - 1.9km
- New Baldwin International School - 5.0km
Videos
Pros & Cons
Pros
1.The project offers generously sized 2 and 3 BHK apartments — a rarity in today’s market where most developers focus on compact layouts. If spacious living is what you’re looking for, this project is the perfect fit.
2.The apartments come with large balconies — a feature that's hard to find in most modern projects. If spacious outdoor areas are important to you, this project is an ideal choice.
Cons
1.High Density – The project features a relatively dense layout, with 8 apartments per floor serviced by just 3 lifts, which may lead to congestion during peak hours.
Amenities
Internal Amenities
Vitrified Tiles
Stainless Steel Sink
Branded Fittings
CCTV Camera
Modular Kitchen
External Amenities
Swimming Pool
Club House
Kids Play Area
Jogging Track
Senior Citizen Area
Skating Rink
Cricket Pitch
Basketball Court
Amphitheater
Open Car Parking
Badminton Court
Master & Floor Plan
Master Plan

Floor Plan

SBR Magnus Pricing & Unit Plans
| Build-up Area | Carpet Area | All Inc. Price (Inc. of Taxes & Charges) | Min Downpayment (Inc. Taxes) | Parking | Unit Plan |
|---|
Payment Scheme
Regular Standard Slabwise Payment as per construction, Maximum loan possible up to 90%
Litigation Details
Is there any litigation against this proposed project:
NoDocuments For SBR Magnus
SBR Magnus QR Codes
Project approved by
About SBR Group
SBR Group

2 CitiesLocations
Bangalore RuralBangalore Urban
Bangalore Rural, Bangalore Urban
18 yearsExperience
11Total Projects
1K+Happy Families
At SBR Group, the goal is to translate Dreams into Reality The tag line, Building Reality" closely aligns to the dreams of its customers seeking Homes, a Community and closest proximity to the basic necessities for Quality living. The Group's ethos is centered around its people who are the strong foundation and pillars on which the business is strongly built. The employees share a sense of purpose, trustworthiness and gain the respect of the customers. These translate into the Group's Value System of Trust, Transparency,Quality & Timeliness, leading to a long term customer relationships as evidenced in several testimonials of appreciation by the customers.
Frequently Asked Question
Explore Related Projects
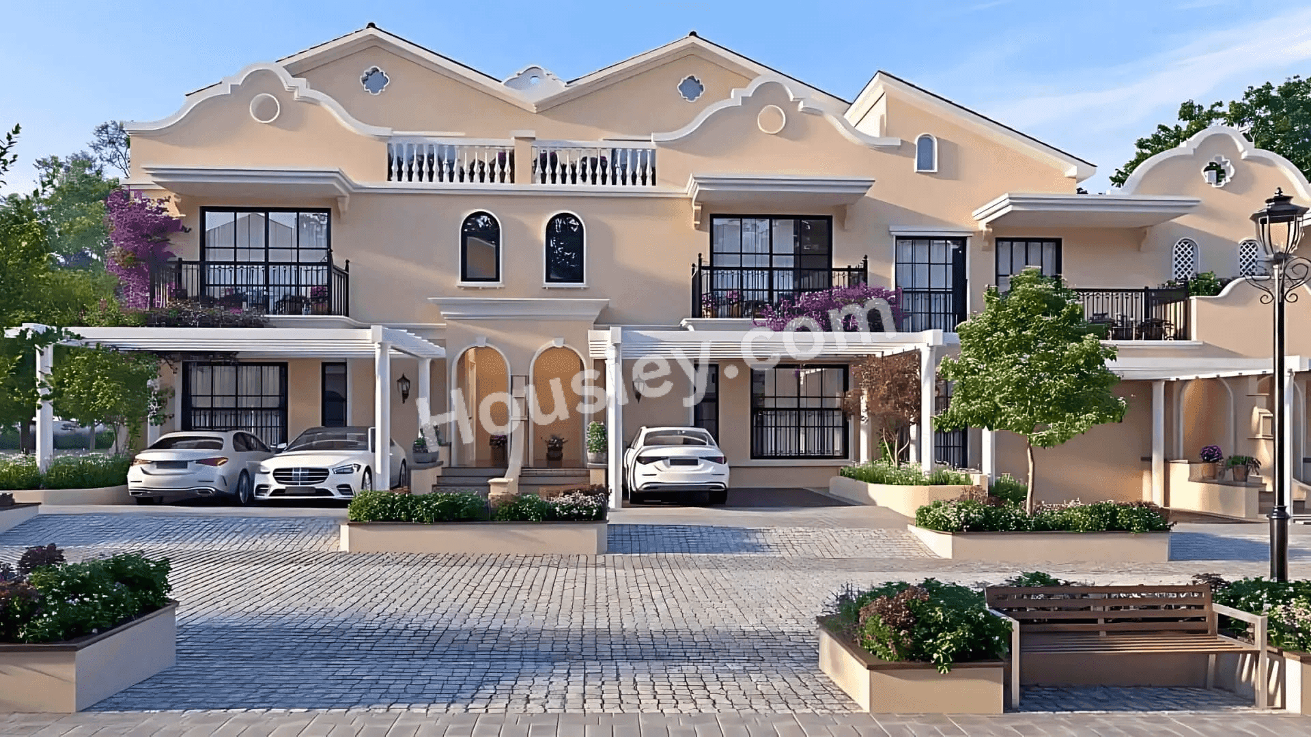
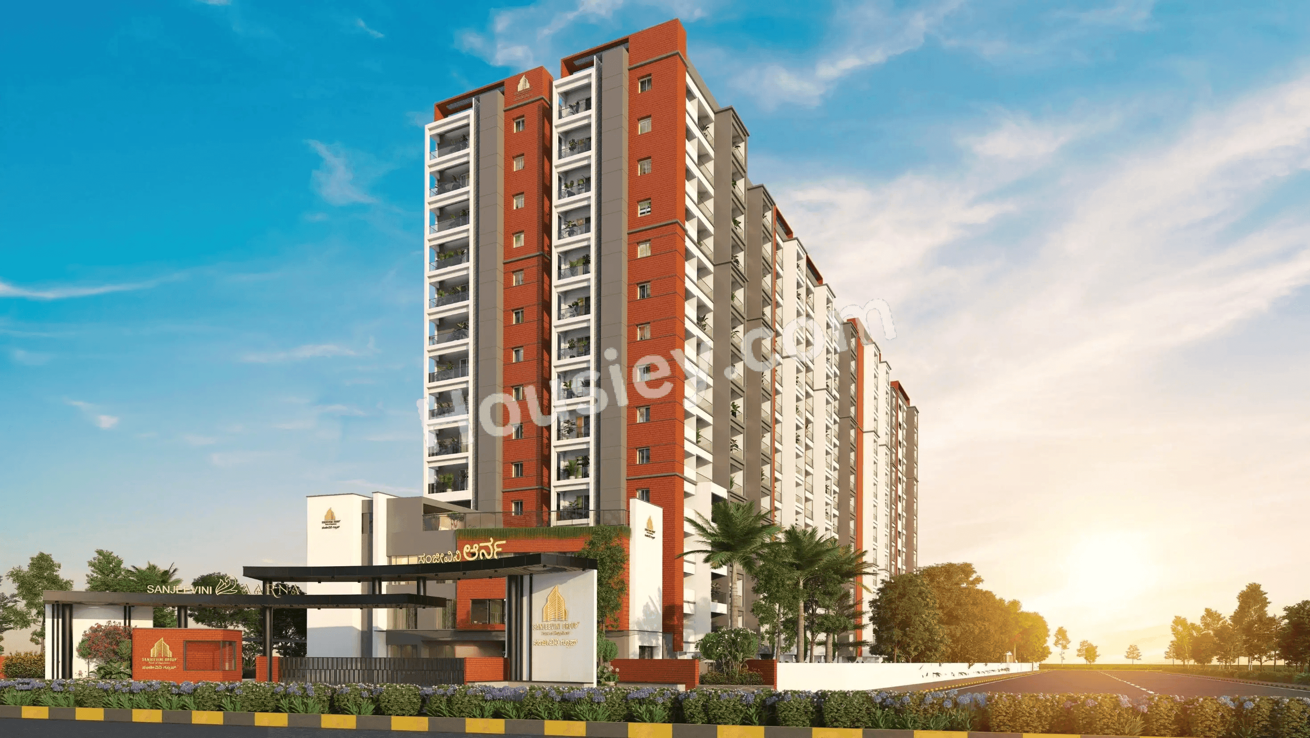
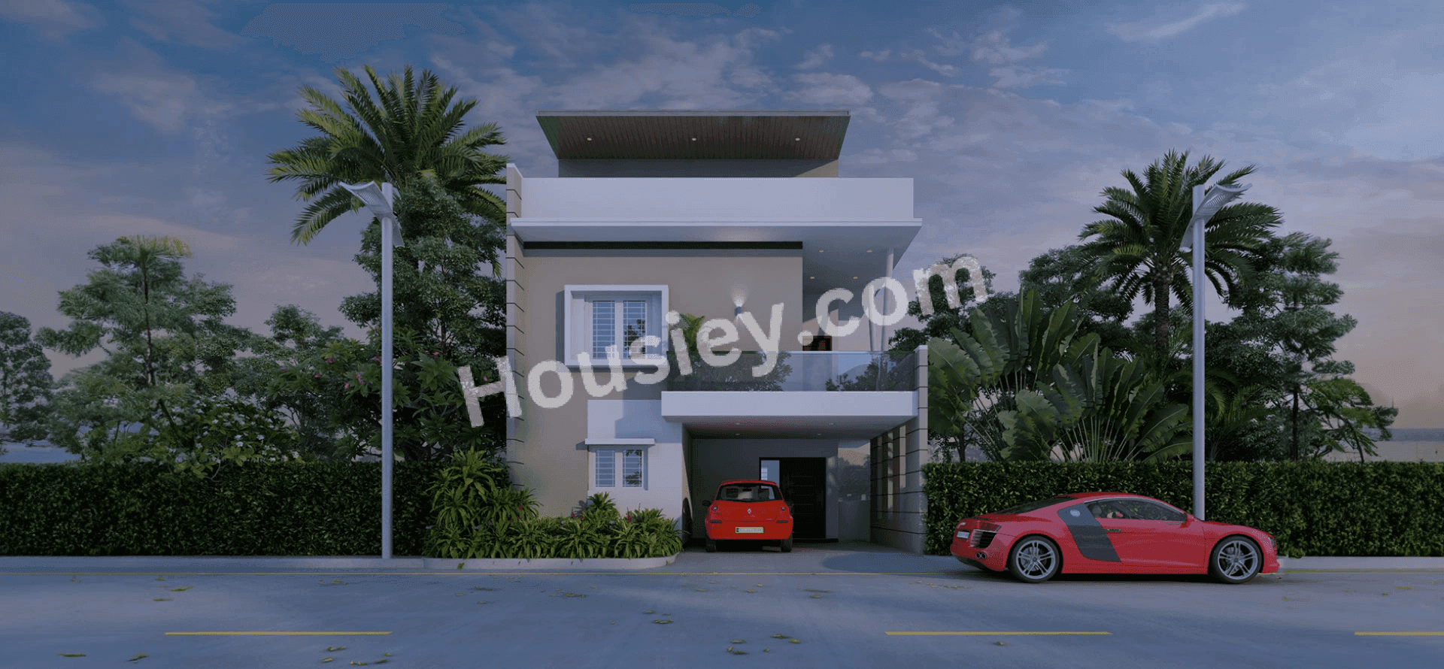
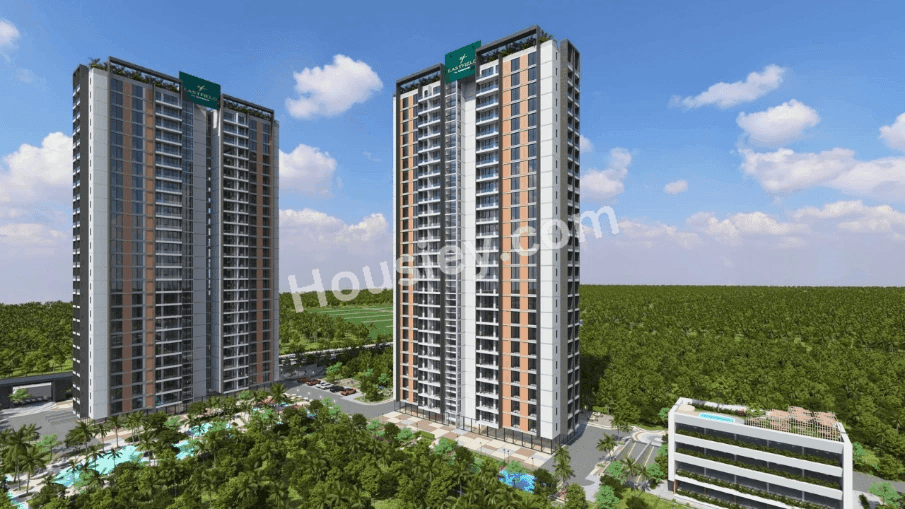
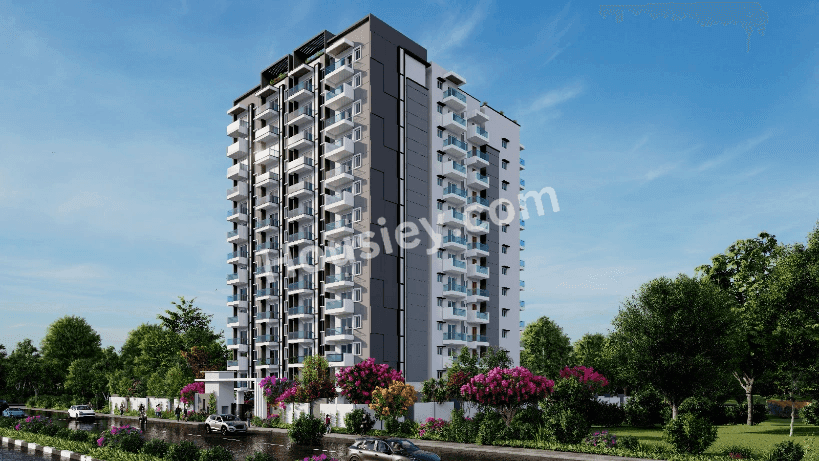
Triaxis Splendour Plus
₹ 34.00 Lacs - 70.25 Lacs (All inc)
469 - 956 sqft
Dec 2026
Triaxis Infra
Developer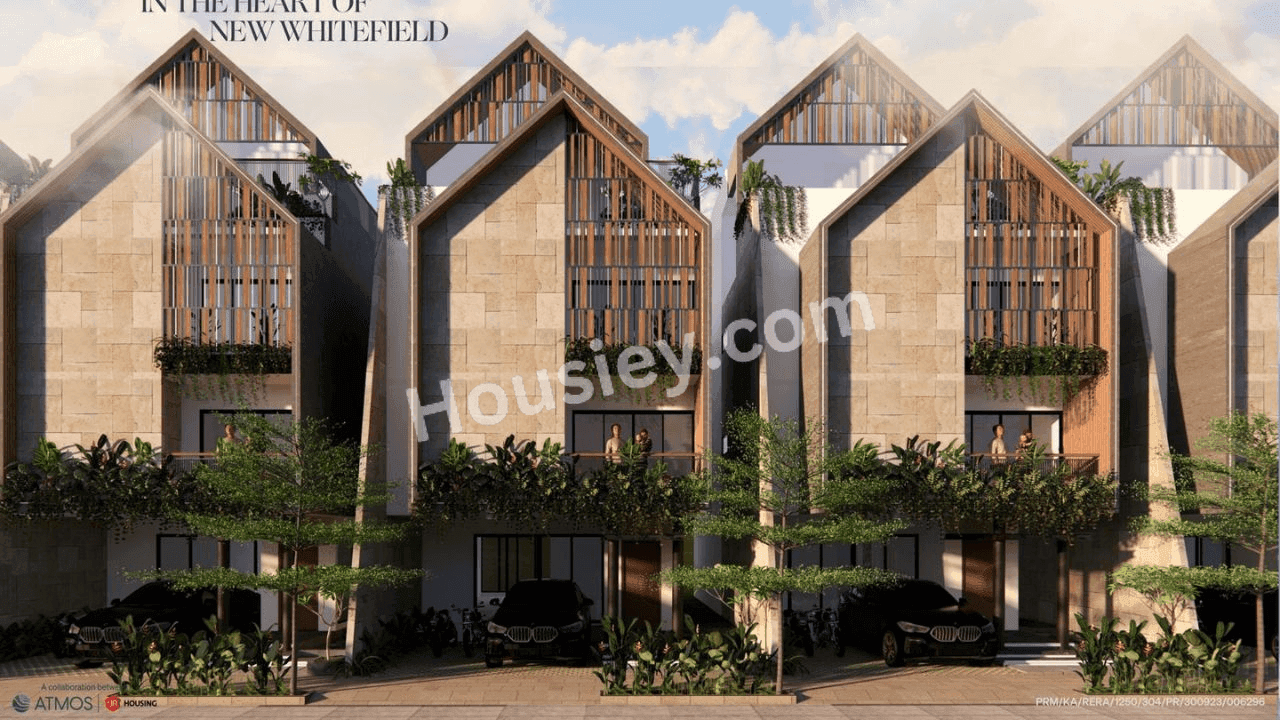

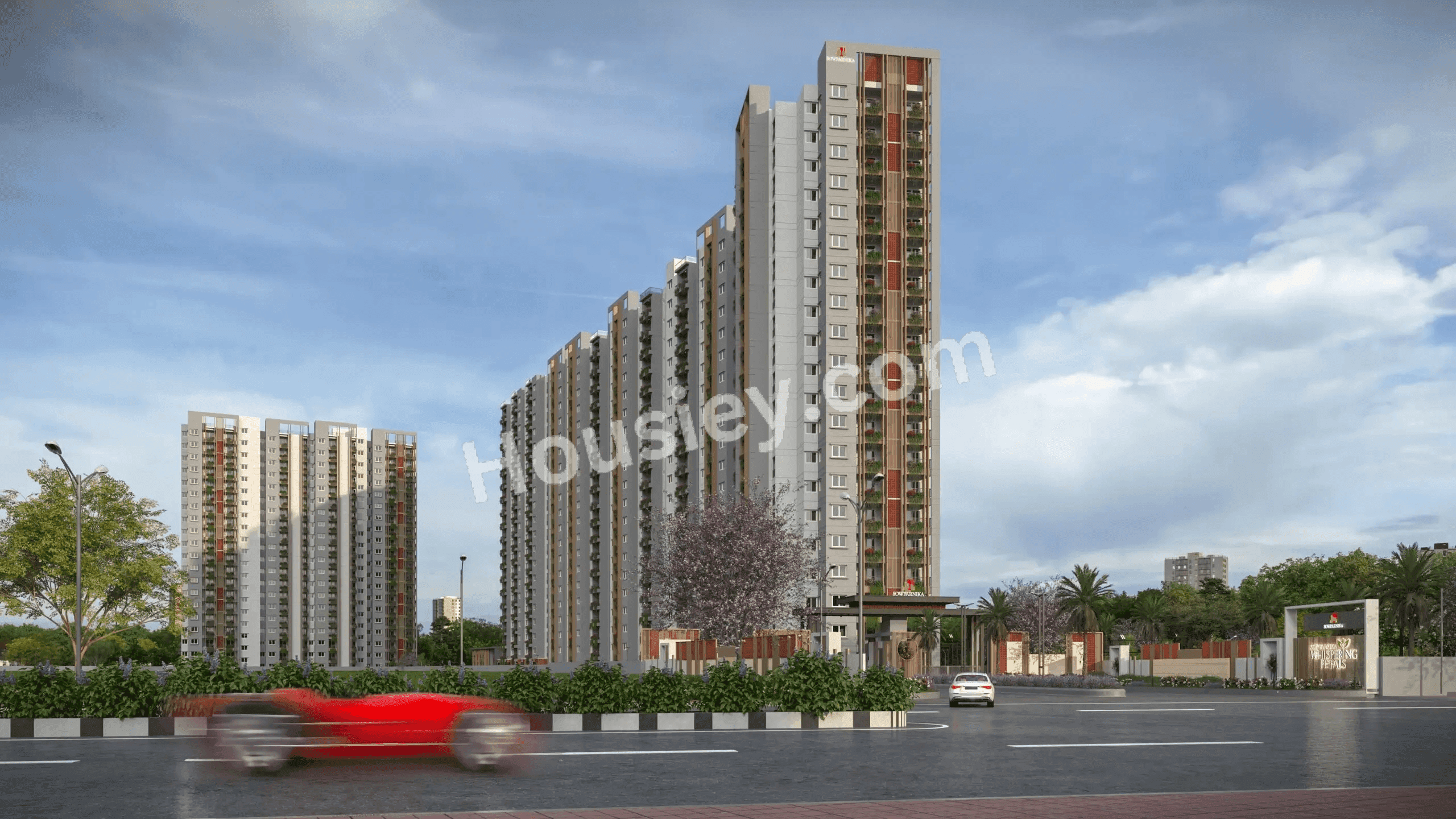
Sowparnika Whispering petals
₹ 97.73 Lacs - 1.25 Cr (All inc)
1036 - 1326 sqft
Sep 2032
Sowparnika Projects
Developer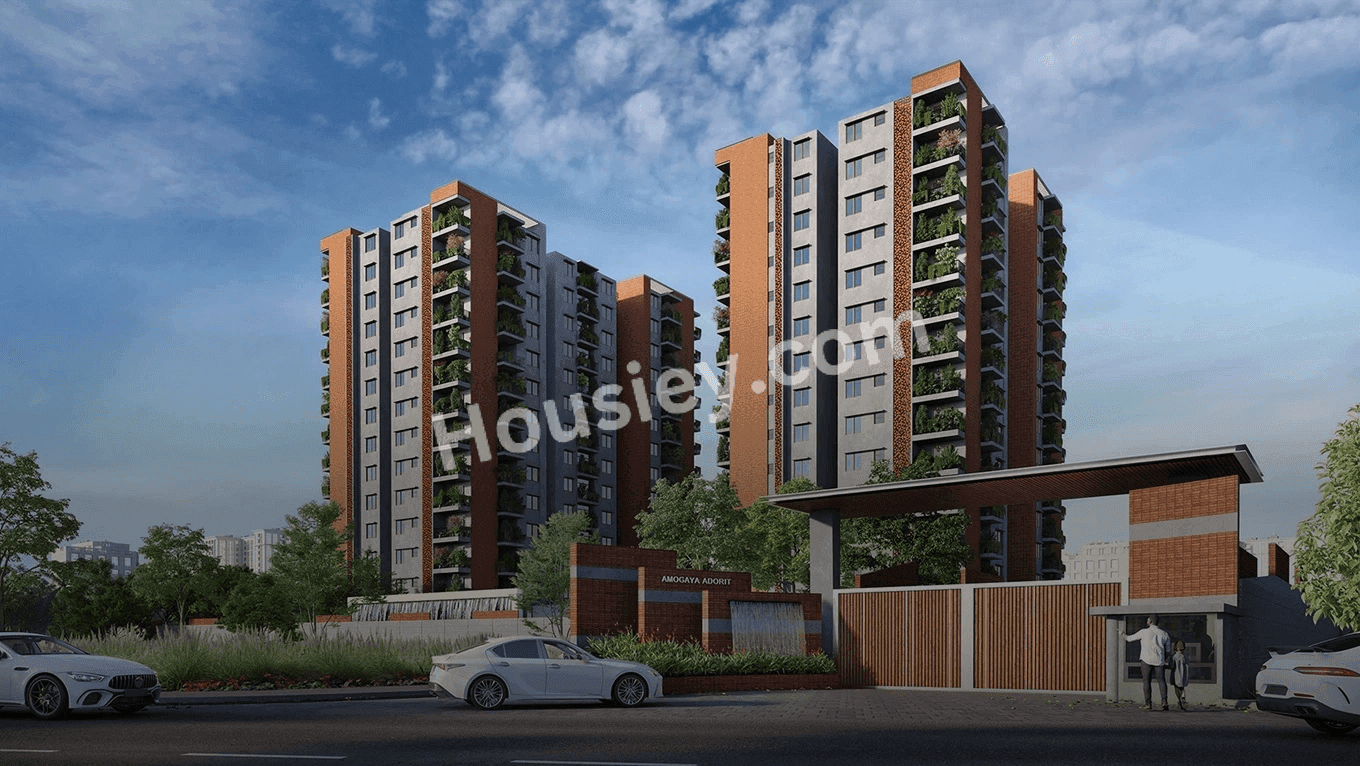
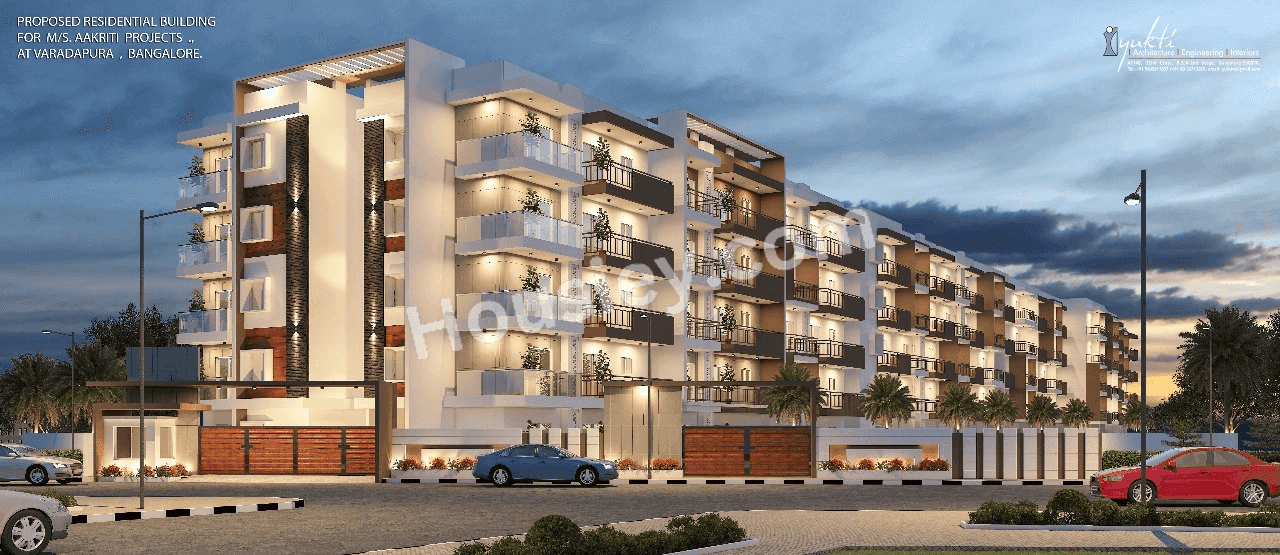


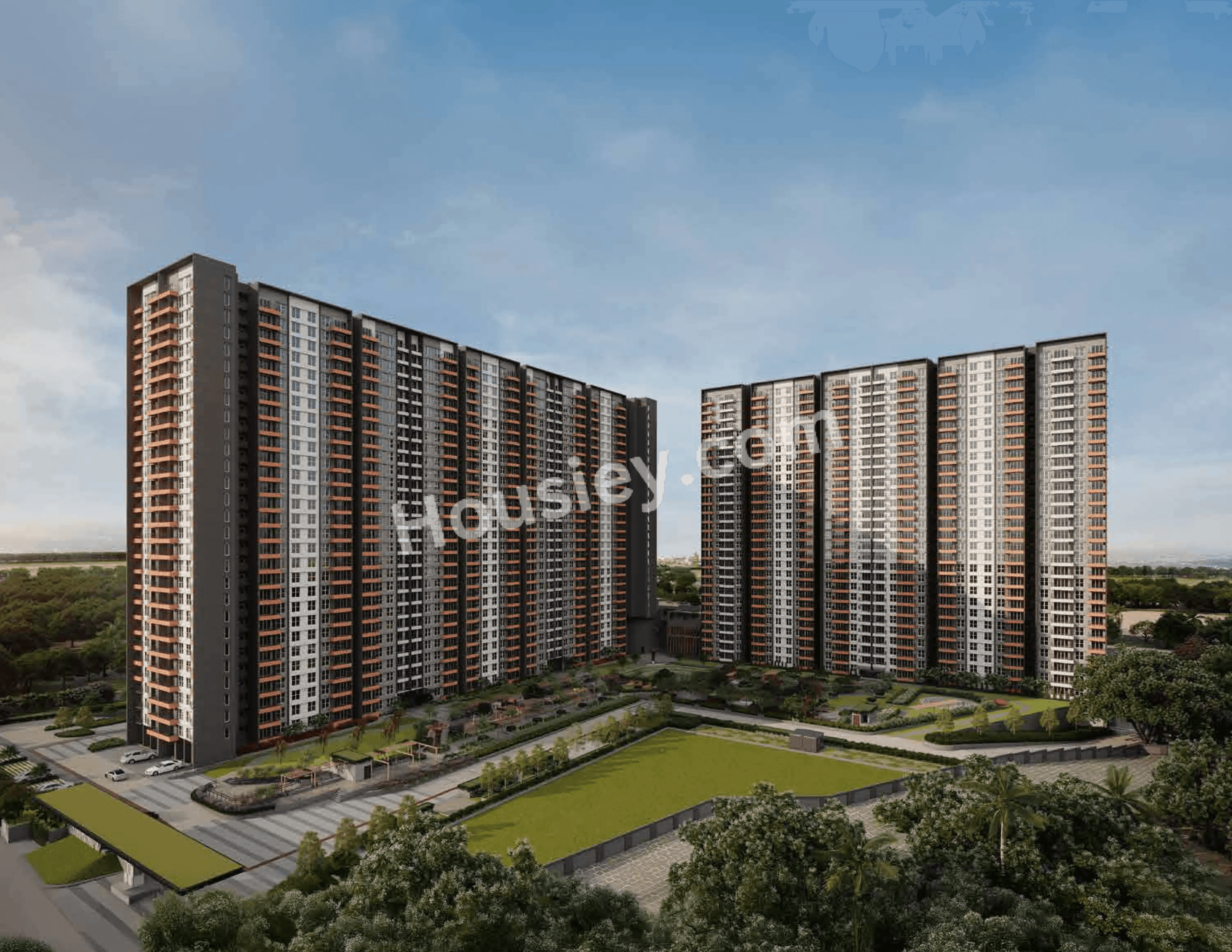


Housiey Legal: Free Real Estate Legal Consultation
Get Expert Advice on RERA, Builder Refunds, Area Mismatch, Stuck Projects & More - at No Cost!



