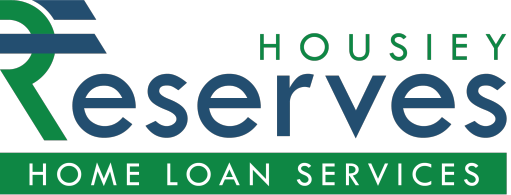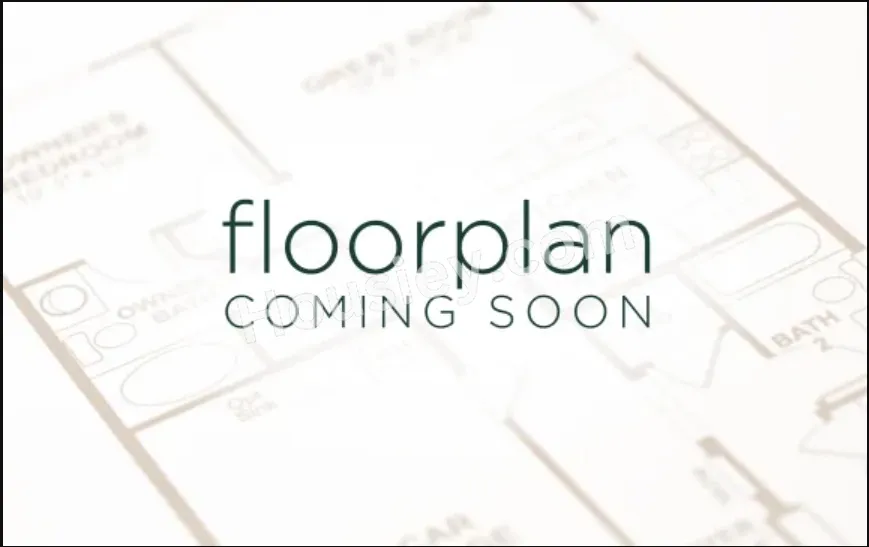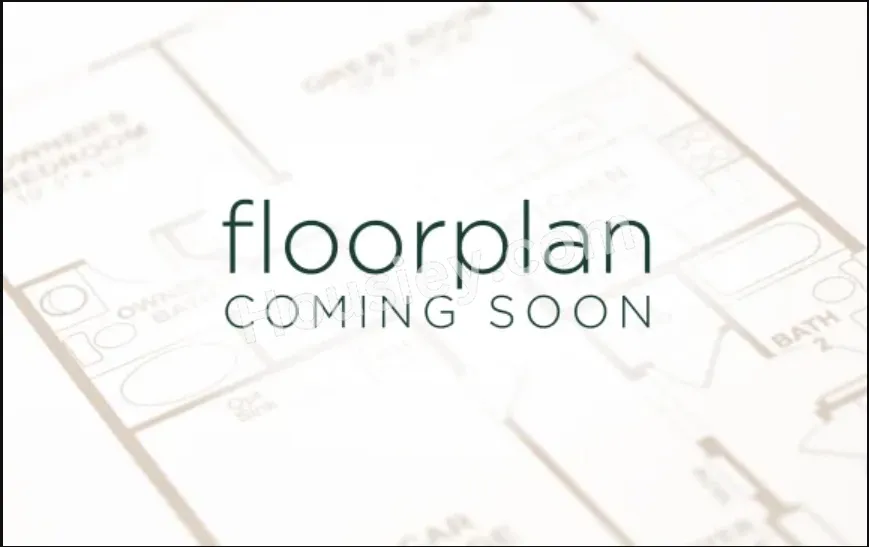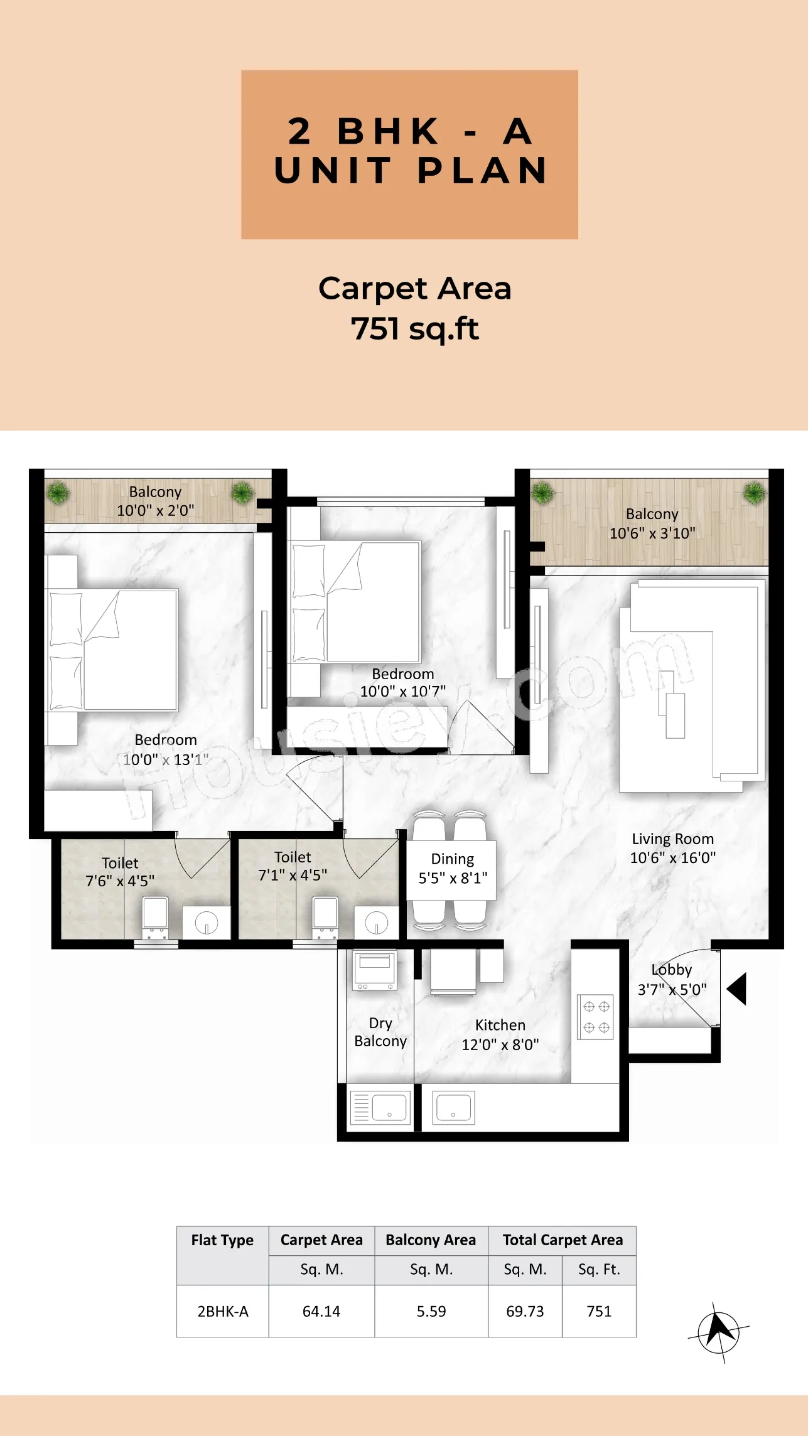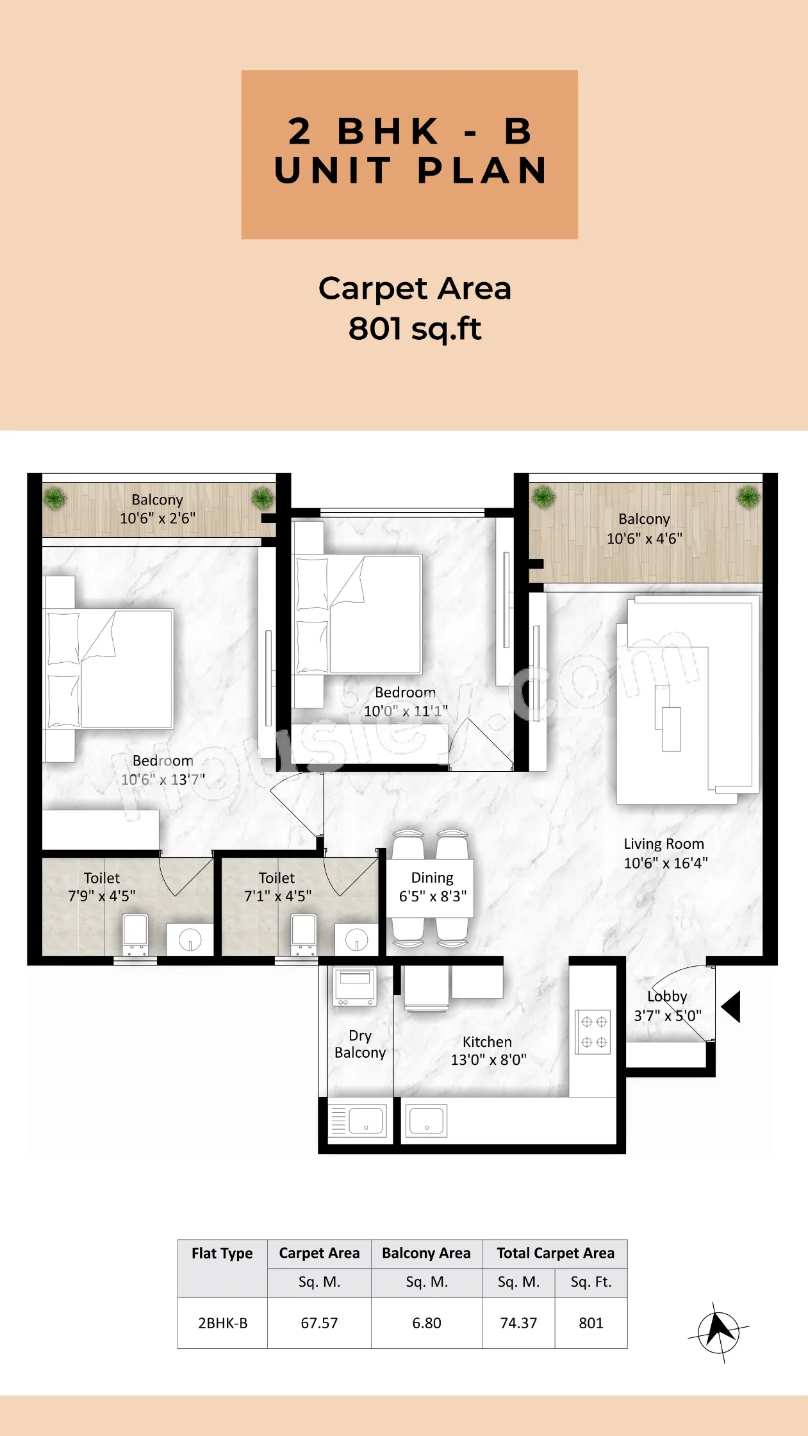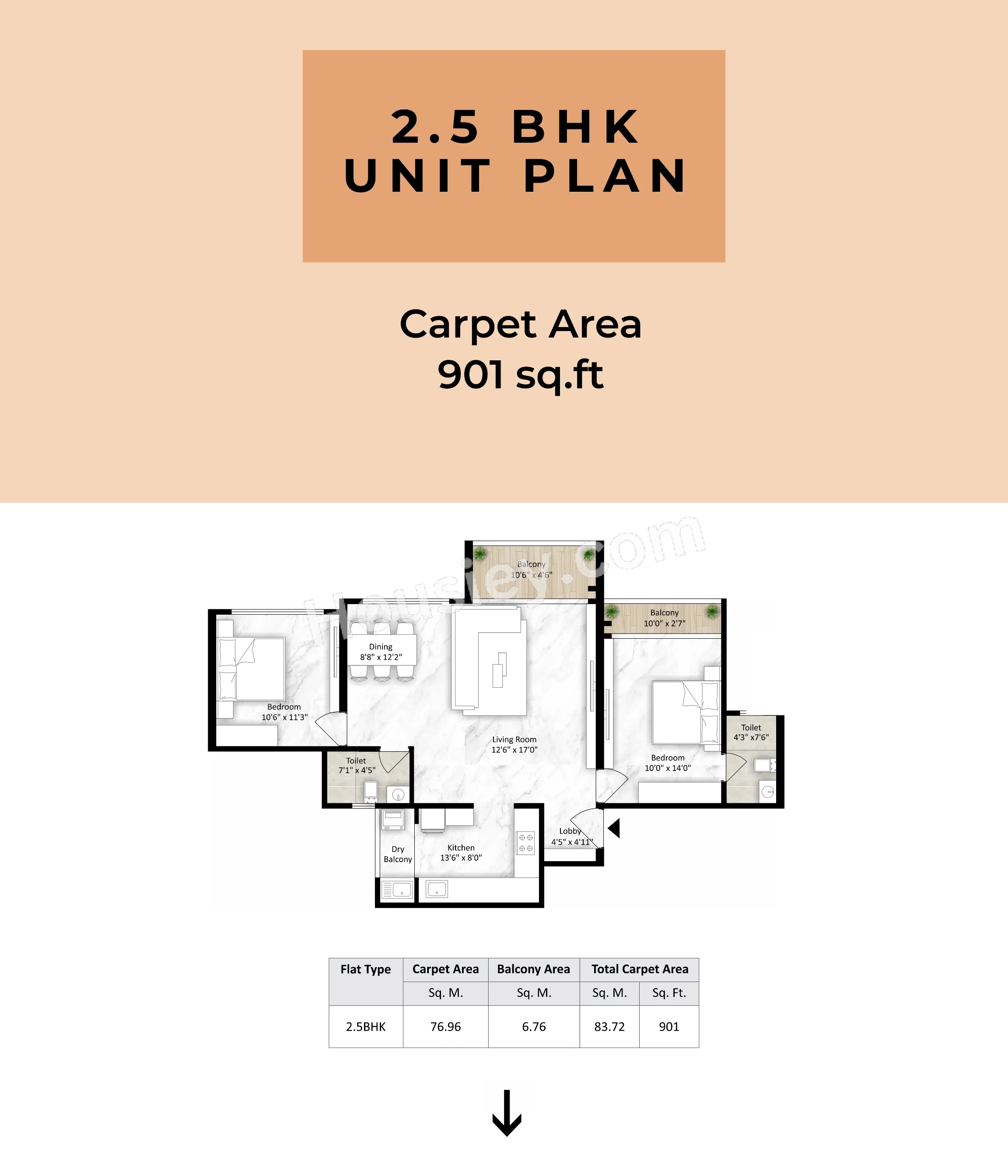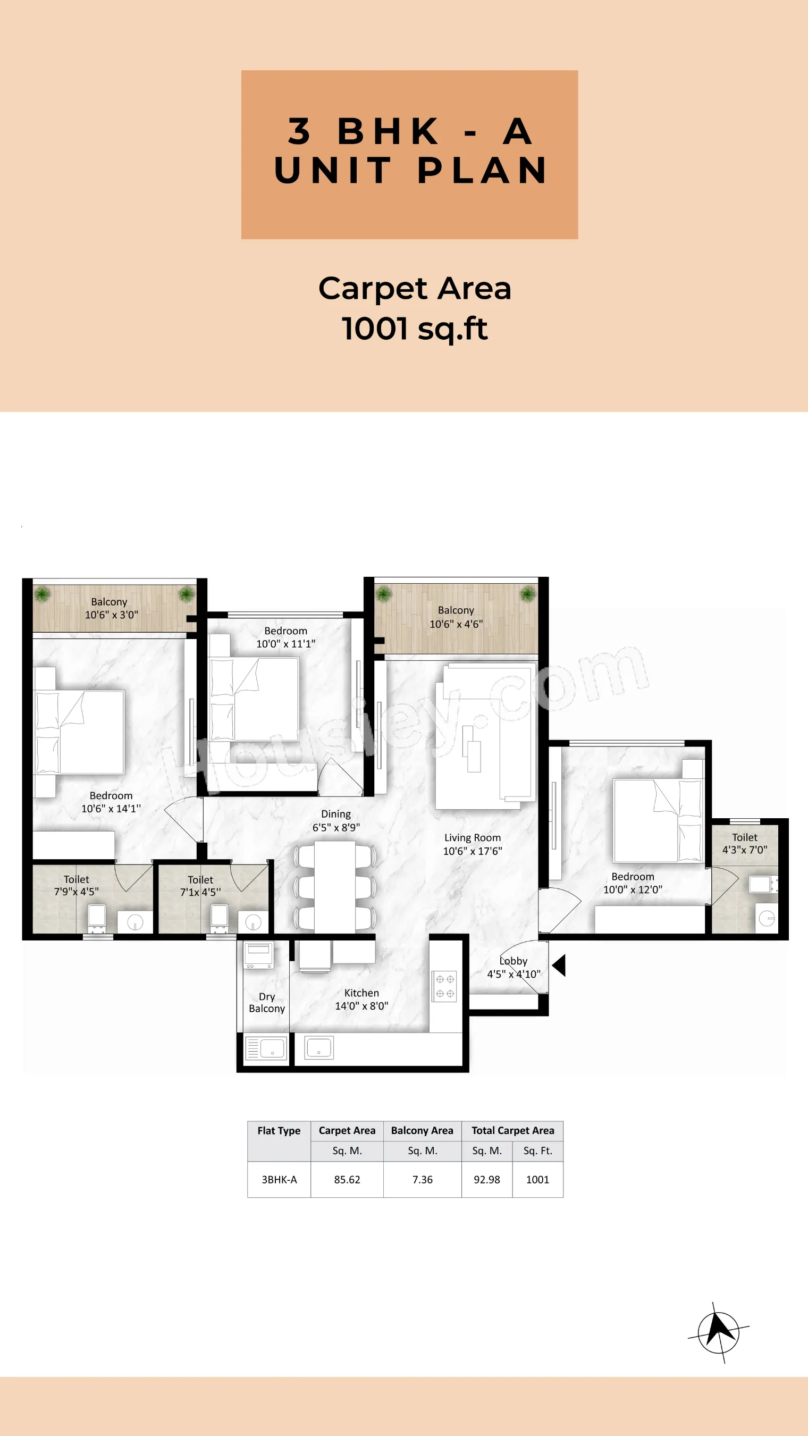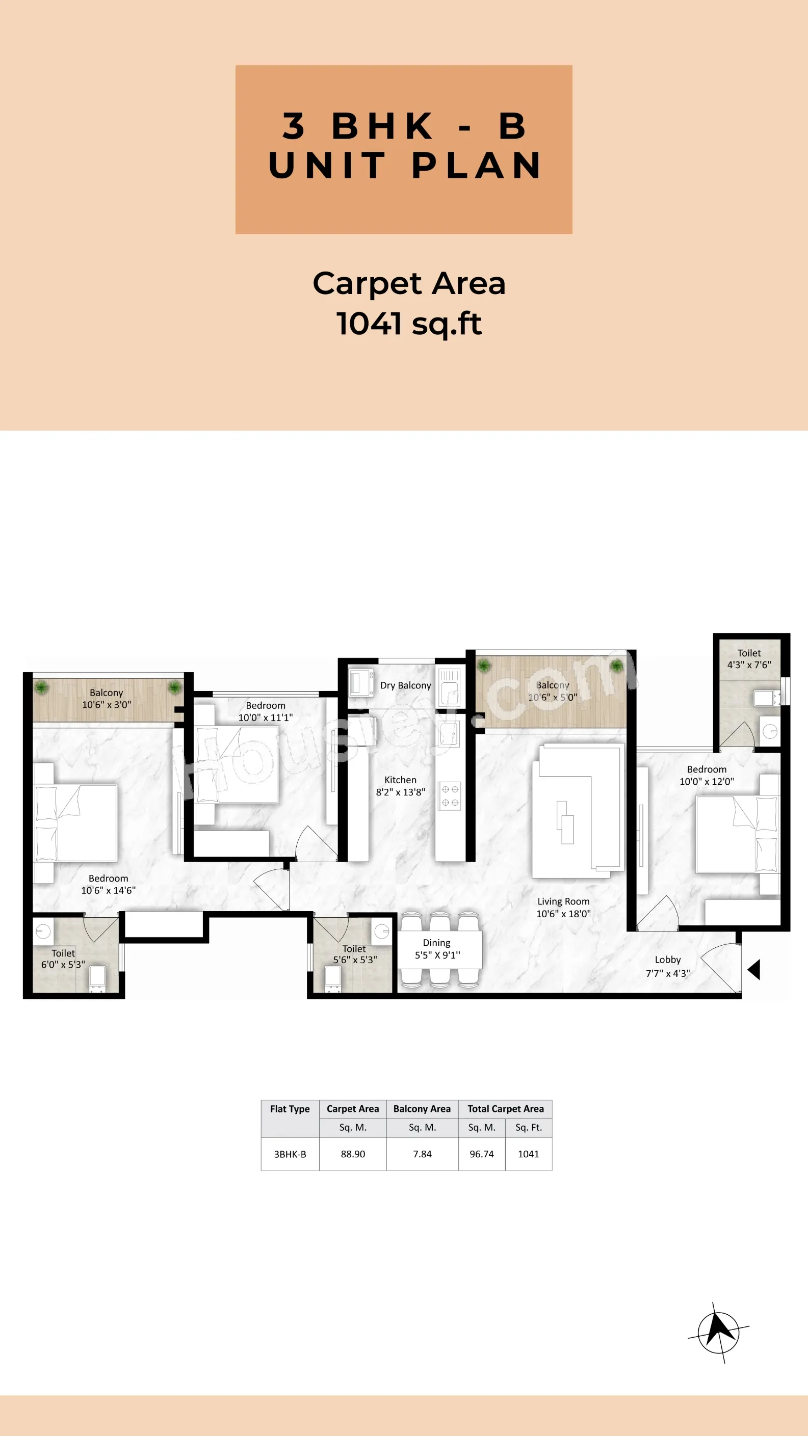Saheel Trendy West Overview & Description
- 2.5Land Parcel
- 6Towers
- 3B+G+16Floors
- 2BHK, 2.5BHK, 3BHKConfig
- 751-1041Sq.ftCarpet Area
- NARERA No.
- December 2027Target Possession
- March 2028RERA Possession
About Saheel Trendy West
Saheel Tathawade Project Overview
Saheel Trendy West will be constructed on 2.5 acres of land parcel, 6 towers with 3B+G+16 floors having 2BHK, 2.5BHK, 3BHK premium residences .
Saheel Trendy West location
Project is located Near Asho...
LocationView on Map
Near Ashok Nagar, Tathawade, Pune
- - Mumbai- Banglore Highway - 210m
- - D-Mart - 3.4km
- - Phoenix Mall of the Millennium -3.7km
Pros & Cons
Video
Amenities
Internal Amenities
Vitrified Tiles
Granite Kitchen Platform
Stainless Steel Sink
Branded Fittings
Mosquito Mesh Windows
Fire Fighting
External Amenities
Swimming Pool
Club House
Kids Play Area
Kids Pool
Open Gym
Amphitheater
Herbal Garden
Yoga Zone
Meditation Zone
Seating Area
Pool deck
BBQ Lawn
Reading Book
Acupressure Pathway
Star Gazing
party lawn
Sun Deck
Master & Floor Plan
Saheel Trendy West Pricing & Unit Plans
Payment Scheme
Saheel Trendy West 360 Tour Video
Project approved by






