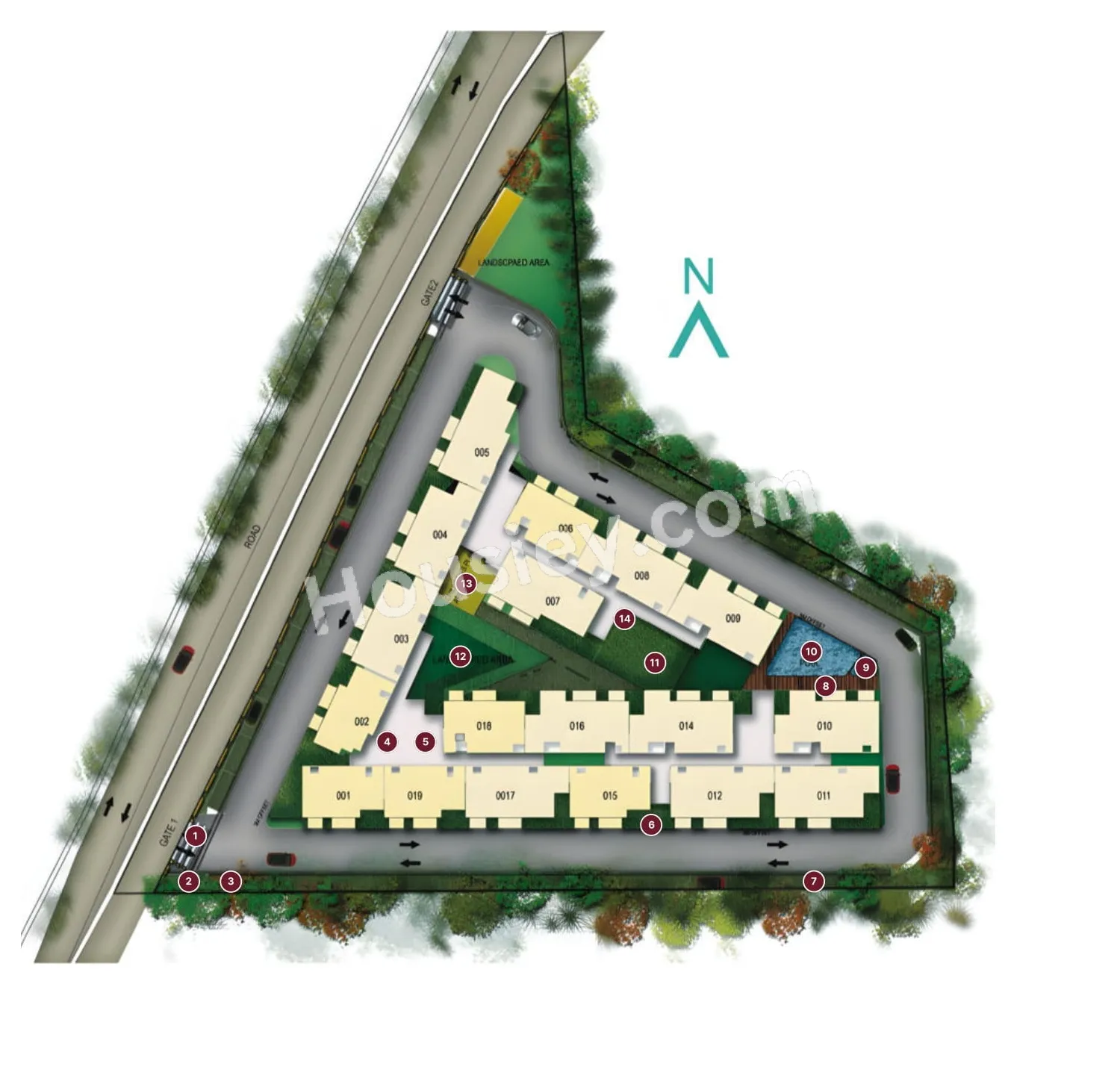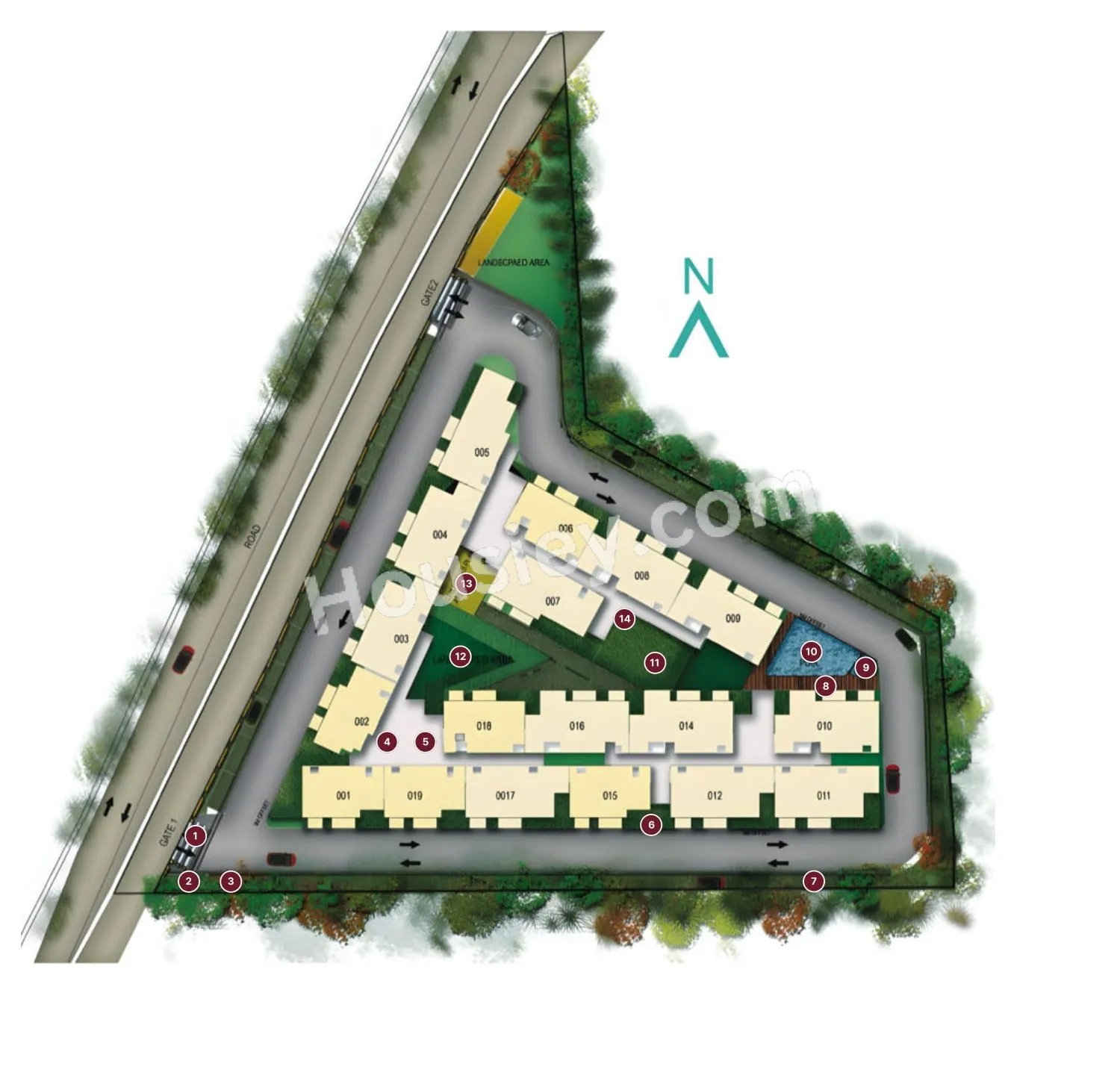1.00 Cr - 1.35 Cr All Inc.
SA Lifestyle Verzure Overview & Description
- 1.9Land Parcel
- 1Towers
- G+7Floors
- 2BHK, 3BHKConfig
- 1254-1726 Sq.ftBuild-up Area
- October 2024Target Possession
- Ready to MoveRERA Possession
About SA Lifestyle Verzure
SA Lifestyle Jakkur Project Overview
SA Lifestyle Verzure will be constructed on 1.9 Acres of land parcel, 1 tower with G+7 floors having 2BHK, 3 BHK premium residences.
SA Lifestyle Verzure location
Project is located On Sampigehalli...
LocationView on Map
On Sampigehalli Main Road, Jakkur, Bangalore
- - Thanisandra Main Road - 2.6km
- - Bhartiya Mall of Bengaluru - 4.3km
- - Decathlon - 4.6km
Pros & Cons
Video
Amenities
Internal Amenities
Vitrified Tiles
Granite Kitchen Platform
Stainless Steel Sink
Branded Fittings
CC.TV Camera
External Amenities
Swimming Pool
Club House
Kids Play Area
Football Court
Yoga Zone
Meditation Zone
Seating Area
Barbeque Deck
Pool deck
Creche Outdoor Play Area
Table Tennis
Pet Park
Indoor games
Gymnasium
Car charging Station
Master & Floor Plan
SA Lifestyle Verzure Pricing & Unit Plans
SA Lifestyle Verzure QR Codes
Payment Scheme
SA Lifestyle Verzure 360 Tour Video
Project approved by


































