
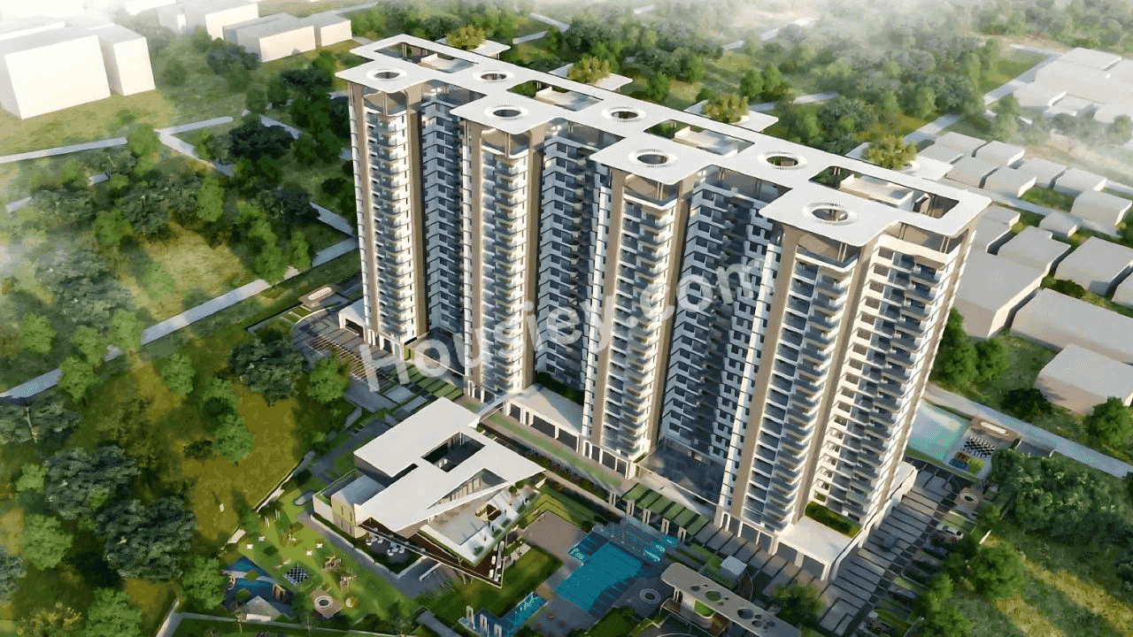
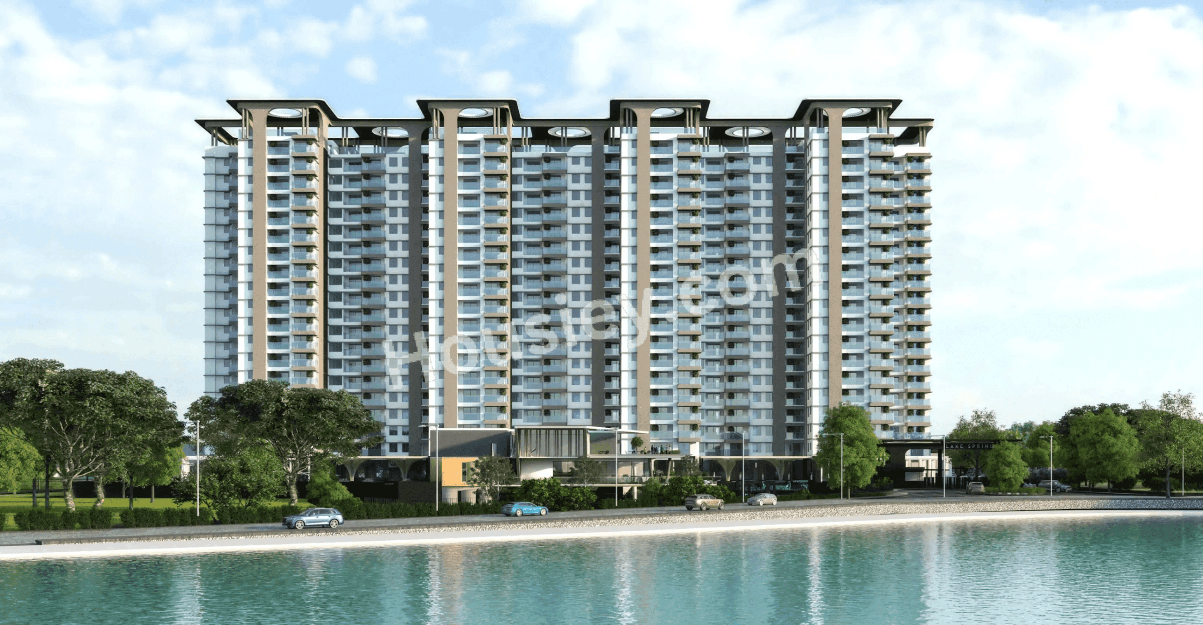
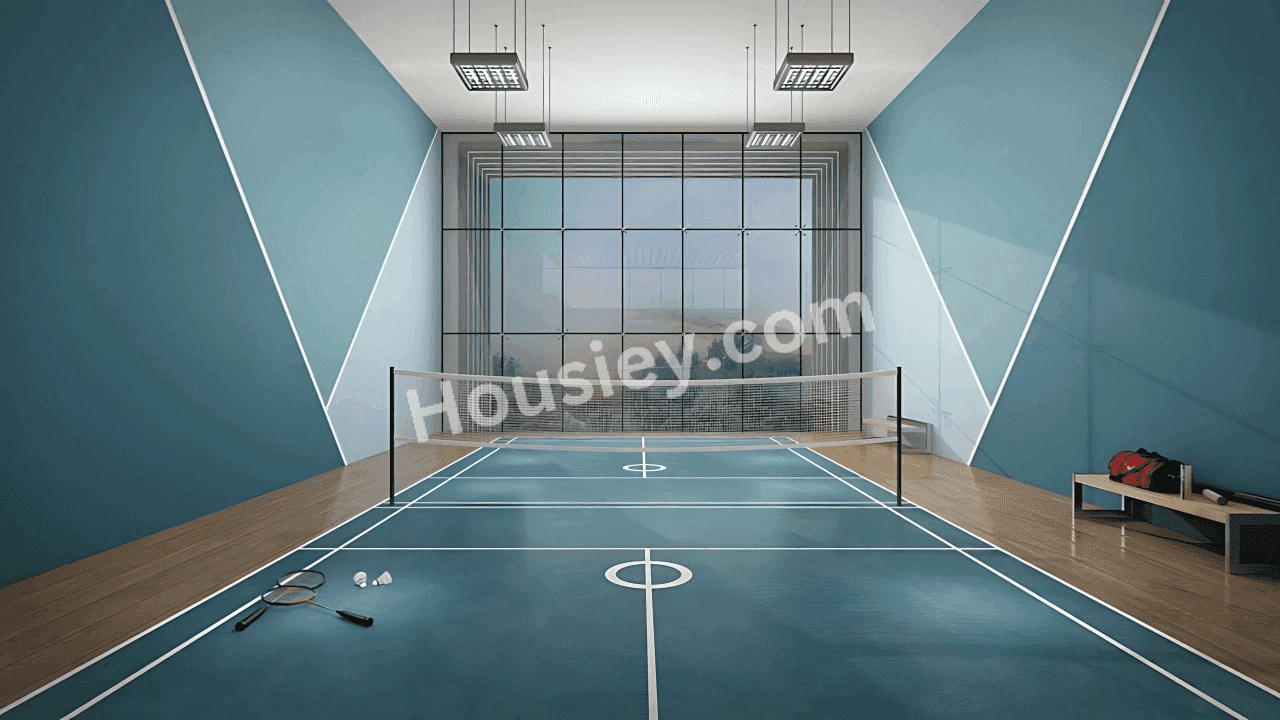


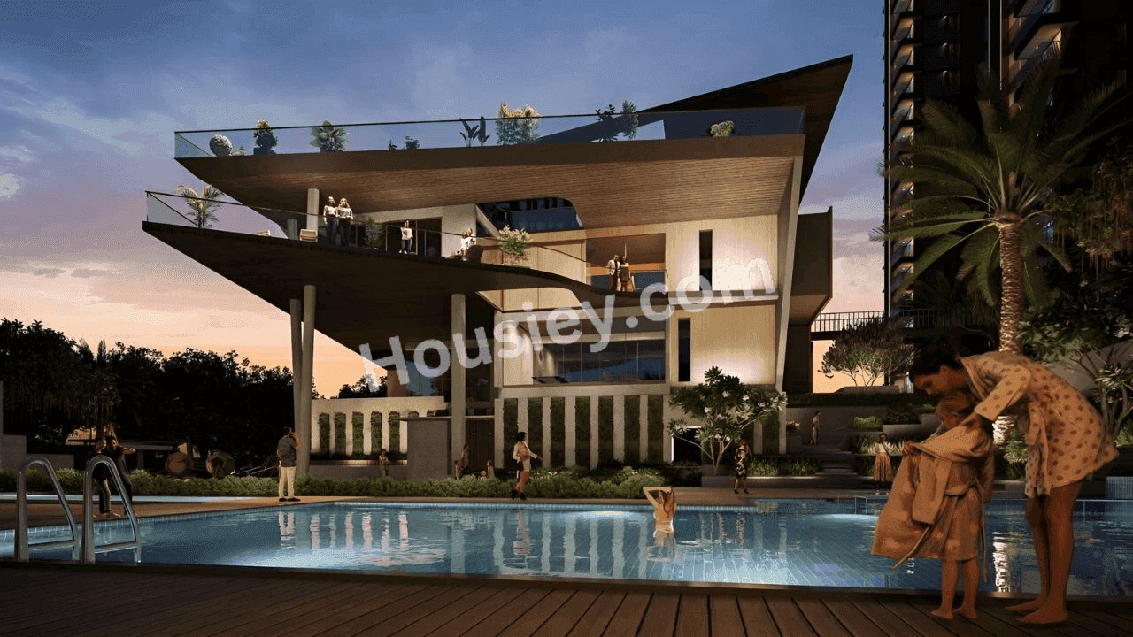

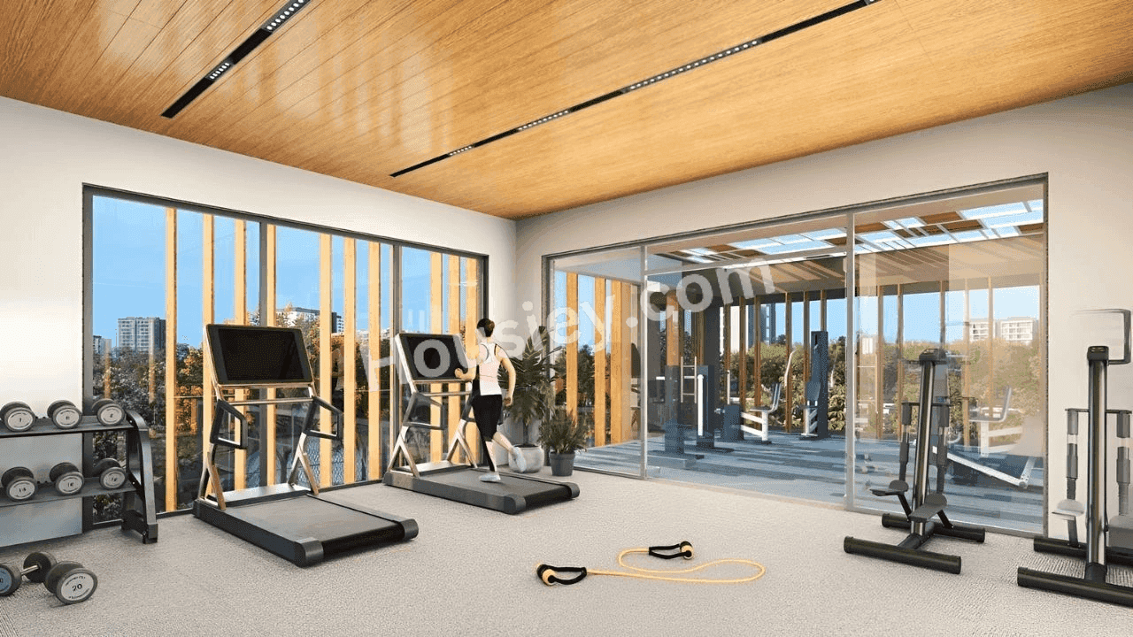
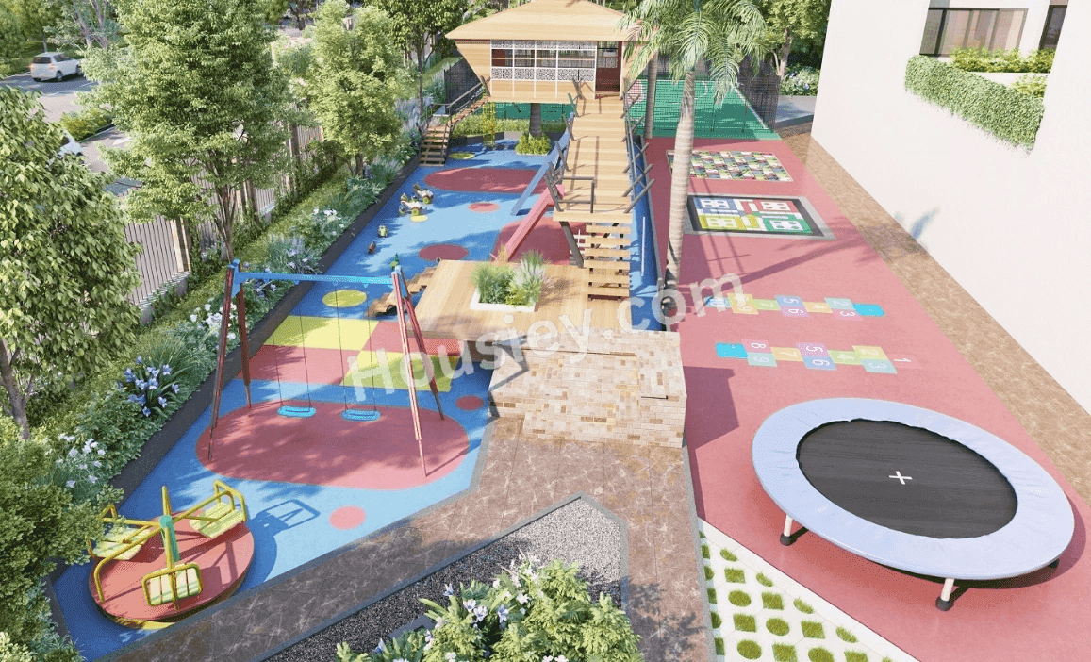




NCC Urban Lake Springs JP Nagar
₹ 1.84 Cr - 3.13 Cr All inc.
NCC Urban Lake Springs Overview
4.72 acres
Land Parcel
4
Towers
B+G+17
Floors
3, 3.5 BHK
Config
1622-2168 sqft
Carpet Area
PRM/KA/RERA/1251/310/PR/221024/007161
RERA NO.
Mid Stage (1-2 yrs)
Possession Status
Dec 2027
Target Possession
Jun 2028
RERA Possession
No
Litigation
About NCC Urban Lake Springs
NCC Urban JP Nagar Project Overview
NCC Urban Lake Springs will be constructed on 4.72 Acres of land parcel, 4 Towers with B+G+17 floors having 3 BHK, 3.5 BHK premium residences.
NCC Urban Lake Springs location
Project is located On Anjanapura Main Road, Anjanapura, JP Nagar, Bangalore with -
Jeevalaya Institute of Philosophy - 2.8km
D Mart - 3.7km
Royal Meenakshi Mall - 4.5km
NCC Urban Lake Springs JP Nagar Project Amenities
First is Internal amenities -
Vitrified tiles, Branded Fittings, granite Kitchen, SS Sink, Common Areas, Power Backup & many more
NCC Urban Infrastructure Limited JP Nagar External Amenities
Project has 20+ Ultra luxurious amenities with likes of -
Clubhouse
Swimming Pool
Basketball Court
Amphitheater
Volleyball Court & Many More.
NCC Urban Infrastructure Limited Lake Springs JP Nagar Parking -
Project has One type of car parking facility
Basement
NCC Urban Lake Springs Possession -
Rera Possession - June 2028
Target Possession - December 2027
Built-up Area & Floor Plan
NCC Urban Lake Springs project has 3BHK, 3.5BHK premium residences with -
3BHK - (1622 to 2085) sqft
3.5BHK - 2168 sqft
NCC Urban Lake Springs JP Nagar floor plan
Tower floor plans will have 4 flats, 3 lifts & 2 staircases on each floor
Maintenance -
NCC Urban Lake Springs Bangalore Project maintenance varies with the configuration and the carpet area which are as follows-
3BHK - Rs (6500 - 8300) per month
3.5BHK - Rs 8700 per month
NCC Urban Lake Springs JP Nagar sample flat is ready to view at the site.
NCC Urban Lake Springs price & its details can be found in the price section & NCC Urban Lake Springs JP Nagar brochure can be downloaded from the link mentioned below. Project has been praised by the home buyers & NCC Urban Infrastructure Limited JP Nagar review is 4 out of 5 from over all the clients who have visited the site.
Location
On Anjanapura Main Road, Anjanapura, JP Nagar, Bangalore
- Jeevalaya Institute of Philosophy - 2.8km
- D Mart - 3.7km
- Royal Meenakshi Mall - 4.5km

Videos
Pros & Cons
Pros
1.Thoughtfully positioned towers mean no two apartments face each other, giving residents lasting open views and enhanced privacy.
2.Only 4 towers are being developed on a 4.72-acre land parcel, offering low tower density, generous open spaces, and airy apartments.
Cons
1.As the project is situated in an upcoming location, it may take time for the area to fully develop. Those planning an immediate shift after possession might face some inconvenience with daily transport and market access.
Amenities
Internal Amenities
Vitrified Tiles
Granite Kitchen Platform
Stainless Steel Sink
Branded Fittings
CCTV Camera
External Amenities
Club House
Kids Play Area
Garden
Kids Pool
Net Cricket
Tennis Court
Skating Rink
Cricket Pitch
Multi Purpose Lawn
Basketball Court
Rock Climbing
Barbeque Deck
Tree plaza
Open area Cinema
Acupressure Pathway
+4 More
Master & Floor Plan
Master Plan
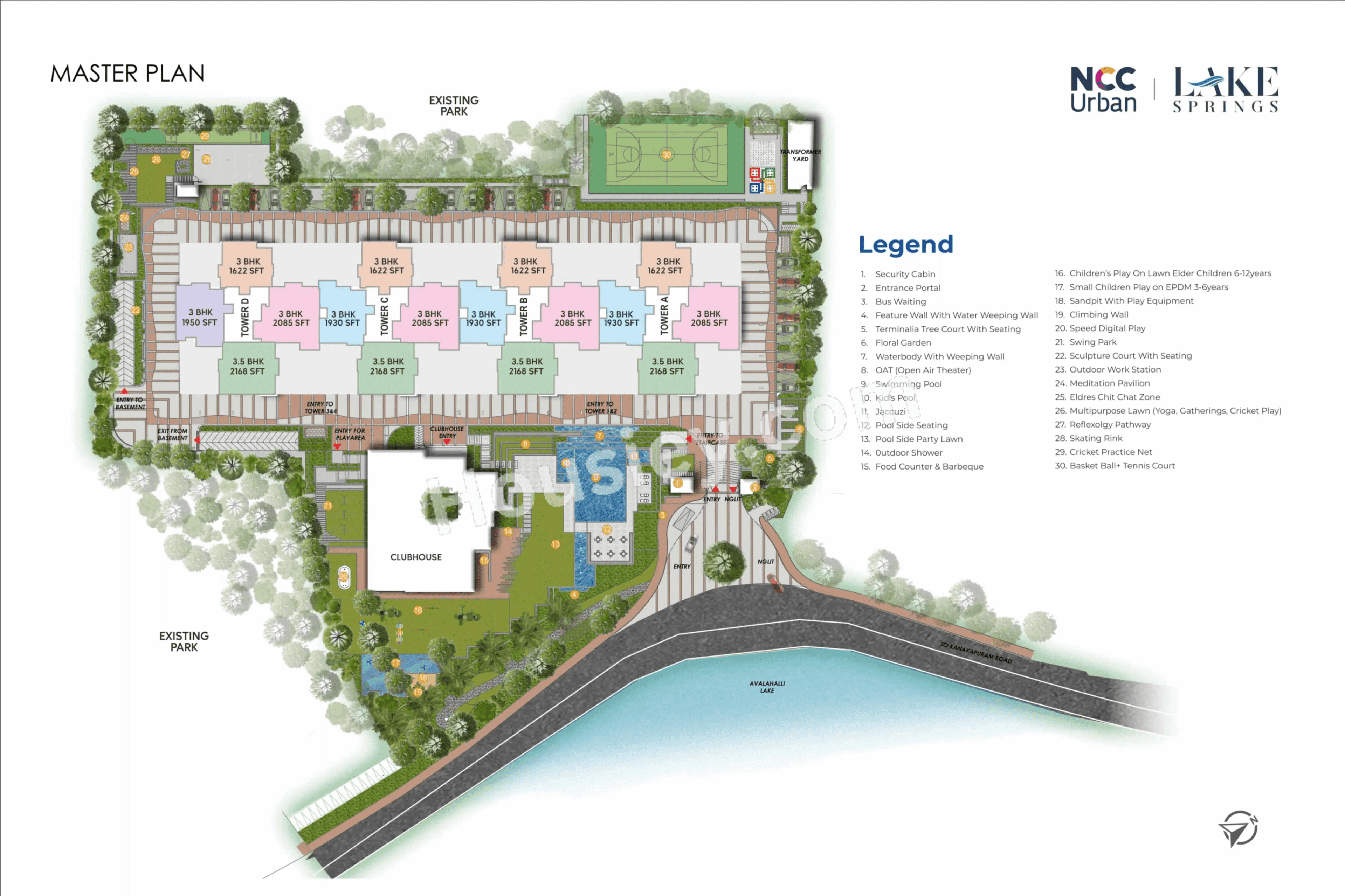
Floor Plan


NCC Urban Lake Springs Pricing & Unit Plans
| Build-up Area | Carpet Area | All Inc. Price (Inc. of Taxes & Charges) | Min Downpayment (Inc. Taxes) | Parking | Unit Plan |
|---|
Payment Scheme
Regular Standard Slabwise Payment as per construction, Maximum loan possible up to 90%
Litigation Details
Is there any litigation against this proposed project:
NoDocuments For NCC Urban Lake Springs
NCC Urban Lake Springs QR Codes
Project approved by
About NCC Urban Infrastructure Limited
NCC Urban Infrastructure Limited

2 CitiesLocations
Bangalore RuralBangalore Urban
Bangalore Rural, Bangalore Urban
44 yearsExperience
40Total Projects
10K+Happy Families
Frequently Asked Question
Explore Related Projects




Amberstone Elanza
₹ 99.00 Lacs - 1.40 Cr (All inc)
1293 - 1802 sqft
Dec 2027
Amberstone Properties
Developer
Amberstone Illumina
₹ 92.00 Lacs - 1.35 Cr (All inc)
1280 - 1830 sqft
Mar 2027
Amberstone Properties
Developer
Amberstone Lake One
₹ 1.05 Cr - 1.61 Cr (All inc)
1213 - 1877 sqft
Dec 2030
Amberstone Properties
Developer

Housiey Legal: Free Real Estate Legal Consultation
Get Expert Advice on RERA, Builder Refunds, Area Mismatch, Stuck Projects & More - at No Cost!


