Last updated: Feb 25, 2026






Kashish Manor One Dwarka Expressway
₹ 2.10 Cr - 9.00 Cr All inc.
Kashish Manor One Overview
14.8 acres
Land Parcel
12
Towers
2B+G+17
Floors
2, 3, 4 BHK
Config
895-5450 sqft
Carpet Area
NA
RERA NO.
Ready To Move
Possession Status
Aug 2025
Target Possession
Jun 2027
RERA Possession
No
Litigation
About Kashish Manor One
Kashish Dwarka Expressway Project Overview
Kashish Manor One Project will be constructed on 14.83 acres of land parcel, 12 Towers with 2B+G+17 floors having 1 BHK, 2 BHK, 3 BHK, 4 BHK premium residences
Kashish Manor One Location
Project is located Near Northern Peripheral Road, Sector 111, Dwarka Expressway, Gurugram with -
DPSG School -950m
India International Convention Center Dwarka(IICC)- 1km
Park hospital -2km
Kashish Manor One Dwarka Expressway Project Amenities
First is Internal amenities -
Vitrified Tiles, Granite Platform, SS sink & many more
Kashish Developers Dwarka Expressway External Amenities
Project has 25+ amenities with likes of -
Club House
Swimming pool
Gymnasium
Jogging track
Cricket Pitch & Many More
Kashish Developers Manor One Dwarka Expressway Parking -
Project has One type of car Parking facility -
1) Basement
Kashish Manor One Possession -
Rera Possession - June 2027
Target Possession - August 2025
Carpet Area & Floor Plan
Manor One Dwarka Expressway project has 1BHK, 2BHK, 3BHK, 4BHK premium residences with -
1BHK - 895 sqft
2BHK - (1455 to 1715) sqft
3BHK - 2325 sqft
4BHK - 5450 sqft
Kashish Manor One floor plan
Tower floor plan will have 4 flats 2 lift & 2 staircases on each floor
Maintenance -
Kashish Manor One Dwarka Expressway Project maintenance varies with the configuration and the carpet area which are as follows-
1BHK - Rs 2600 per month
2BHK - Rs (4300 - 5100) per month
3BHK - Rs 6900 per month
4BHK - Rs 16300 per month
Manor One Dwarka Expressway project sample flat is ready to view at the site.
Manor One Prices & its details can be found in the price section & Kashish Manor One Dwarka Expressway brochure can be downloaded from the link mentioned below. Project has been praised by the home buyers & Kashish Developers Dwarka Expressway review is 4 out of 5 from over all the clients who have visited the site
Location
Near Northern Peripheral Road, Sector 111, Gurugram
- DPSG School - 950m
- India International Convention Center Dwarka(IICC) - 1km
- Park hospital - 2km
Videos
Pros & Cons
Pros
1.Towers are placed in a way that no apartments are facing each other, giving each apartment a life time open view.
2.Project has lots of open space, only 12 towers are being constructed on 14.8 acres of land parcel, thereby tower density is less,giving residences lots of space to roam around the project & more breath in the apartments.
3.Project has 50+ ultra luxurious amenities, so if amenities is one of the important parameter in your checklist, then this project is perfectly fit for you
4.Project has large carpet area specially 2/3BHK which are very rare to find in the current scenario where all the builders are busy constructing smaller carpets. so if you like spacious homes, then this project is perfect for you.
5.Apartments have large balcony area which are rare to find in current projects, so if balconies are your preference then this project suits you perfectly.
Cons
1.Project is located little interior & it will take some time to get the area developed, so if you are planning for a immediate shifting after possession, then you might have to face issues with regular transportation, market access etc.
Amenities
Internal Amenities
Digital Lock
Vitrified Tiles
Wooden Flooring
Italian Marble
External Amenities
Swimming Pool
Club House
Kids Play Area
Senior Citizen Area
Kids Pool
Outdoor Gym
Flower Garden
Tennis Court
Library
Amphitheater
Yoga Zone
Meditation Zone
Tree plaza
Pet Park
Indoor games
+3 More
Master & Floor Plan
Master Plan

Floor Plan

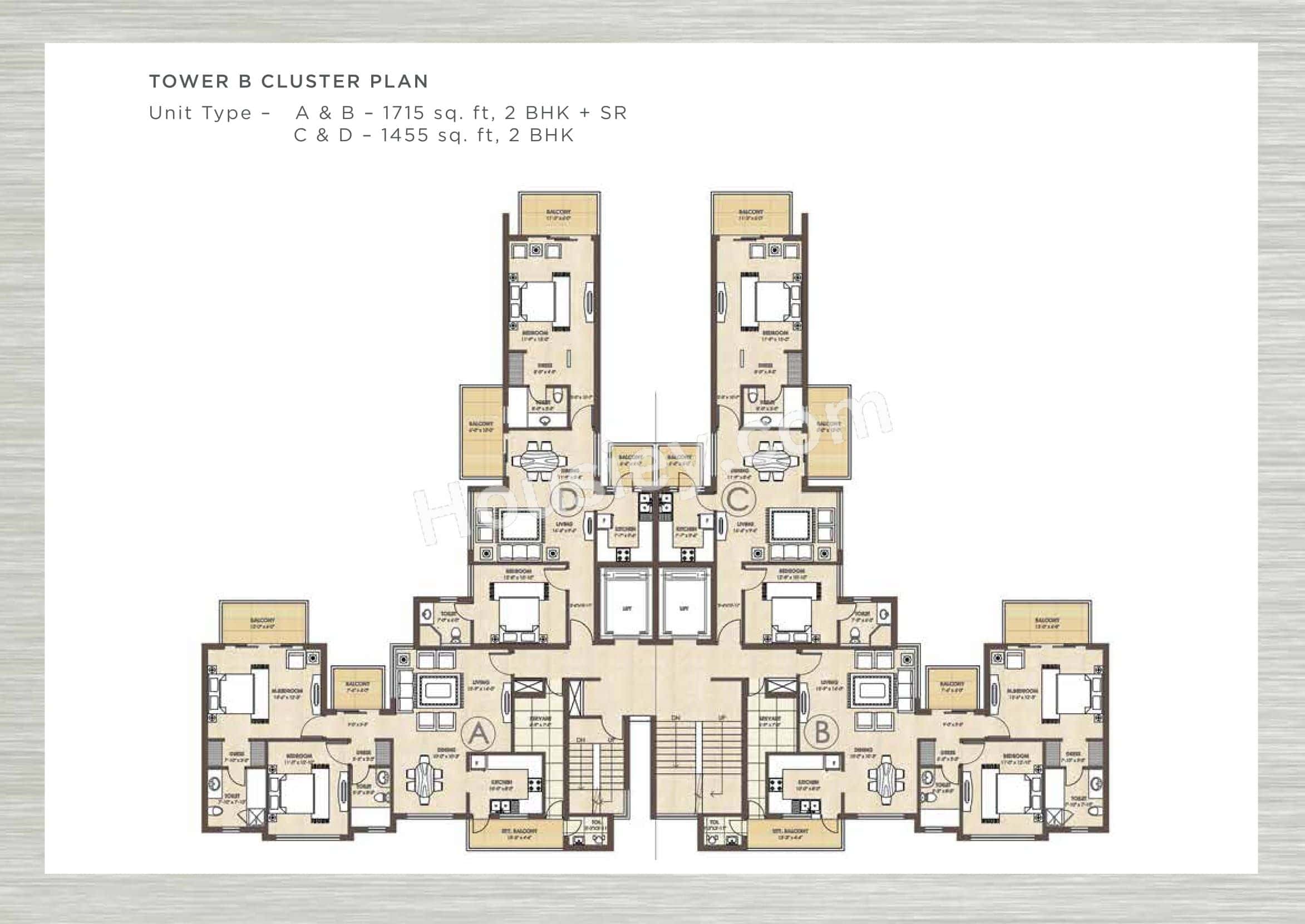


Kashish Manor One Pricing & Unit Plans
| Build-up Area | Carpet Area | All Inc. Price (Inc. of Taxes & Charges) | Min Downpayment (Inc. Taxes) | Parking | Unit Plan |
|---|
Payment Scheme
Regular Standard Slabwise Payment as per construction, Maximum loan possible up to 90%
Litigation Details
Is there any litigation against this proposed project:
NoProject approved by
About Kashish Developers
Kashish Developers

1 CityLocations
Gurugram
Gurugram
24 yearsExperience
6Total Projects
"Kashish Group excels in professionalism and customer satisfaction, offering 1/2/3/4 BHK luxury apartments and villas in Kashish Manor One, Gurgaon, and 2/3 BHK residences plus duplexes in Sail City, Ranchi. Now, Kashish Developers unveils its latest project, continuing its legacy of quality and innovation. Stay tuned for more on this prestigious addition
"
Frequently Asked Question
Explore Related Projects


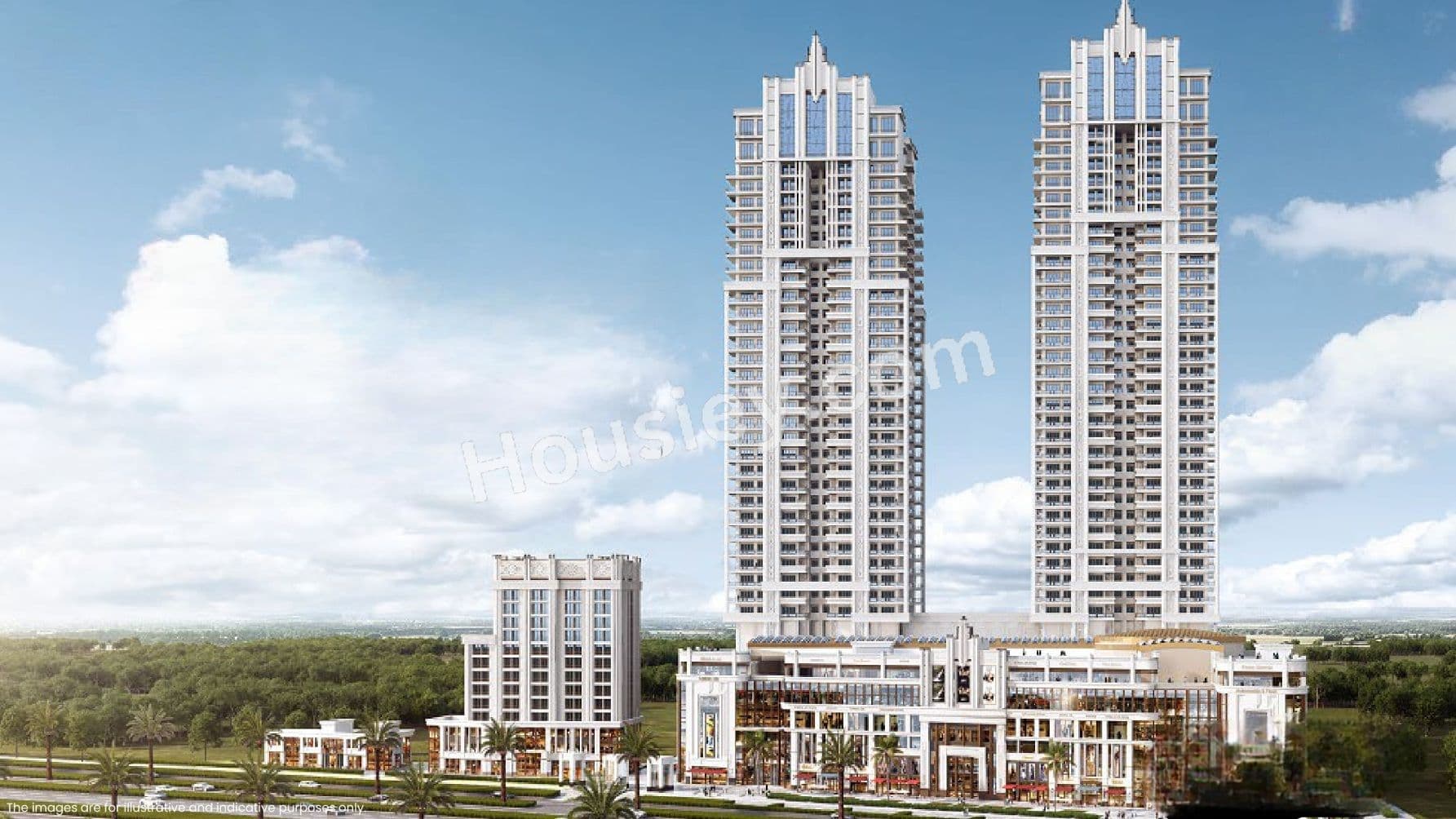
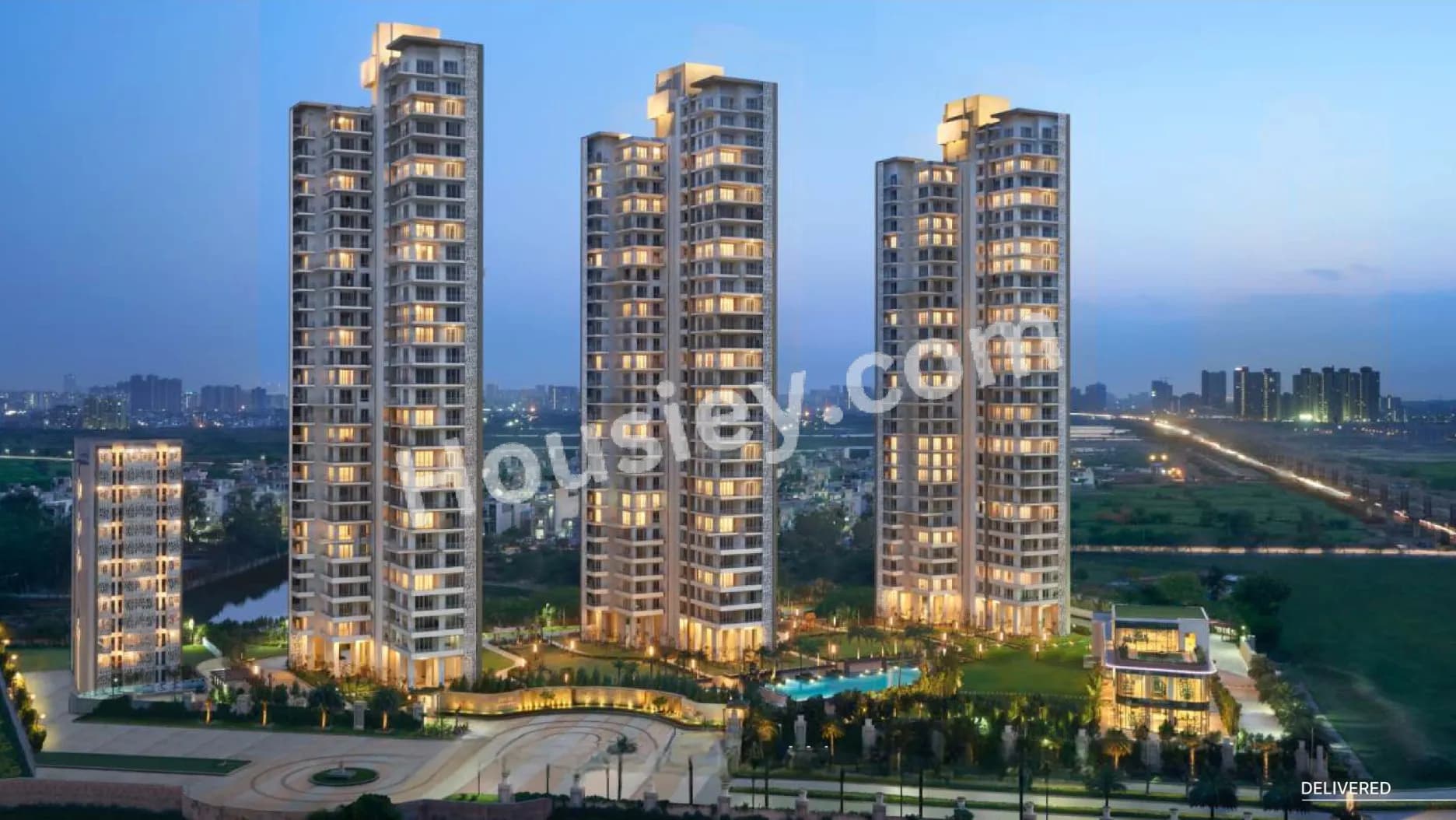
Puri Diplomatic Residences
₹ 4.18 Cr - 6.95 Cr (All inc)
2282 - 3475 sqft
Dec 2031
Puri Construction
Developer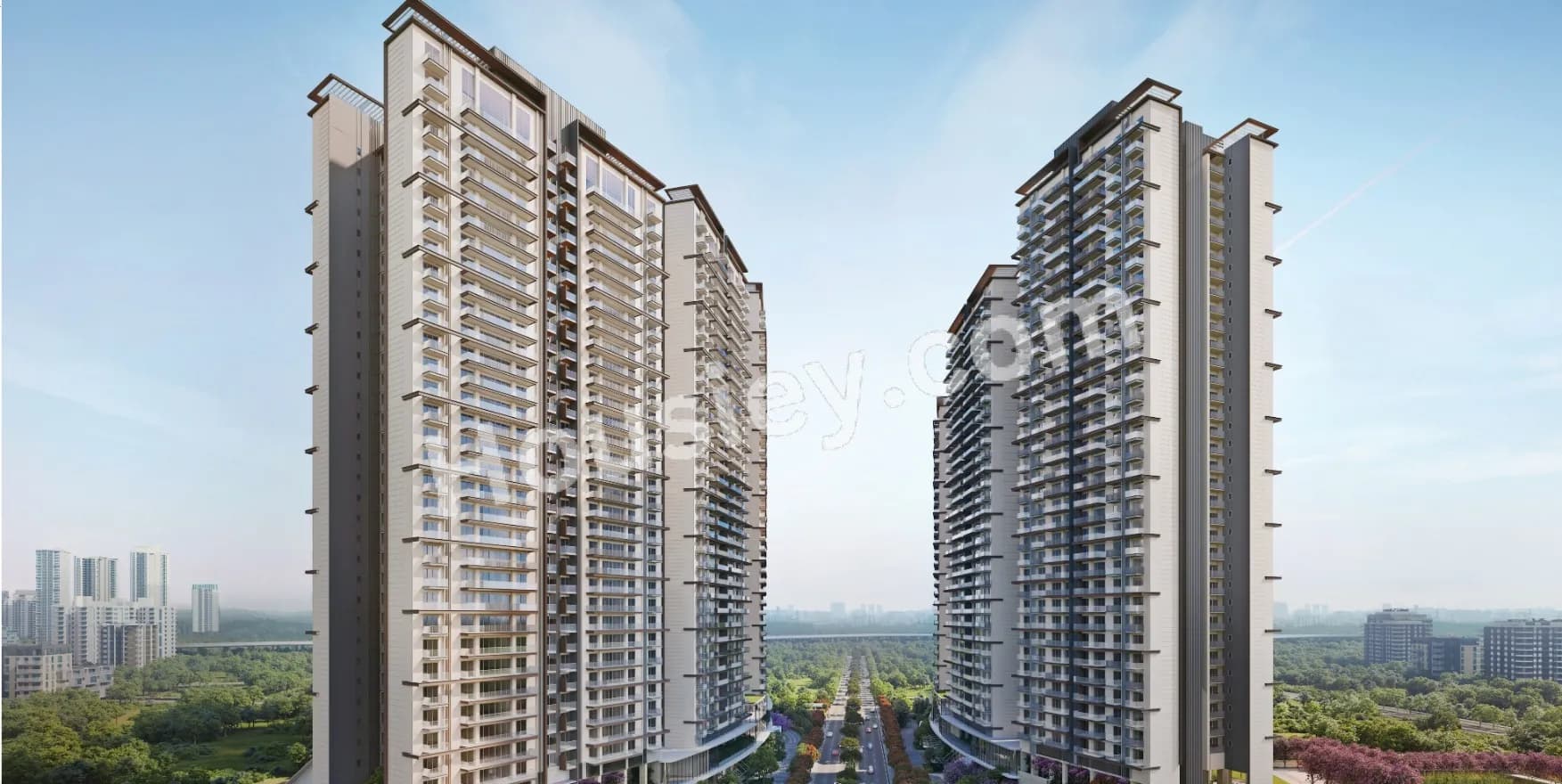
Signature Global Deluxe DXP
₹ 3.70 Cr - 4.87 Cr (All inc)
2469 - 3253 sqft
Dec 2029
Signature Global Group
Developer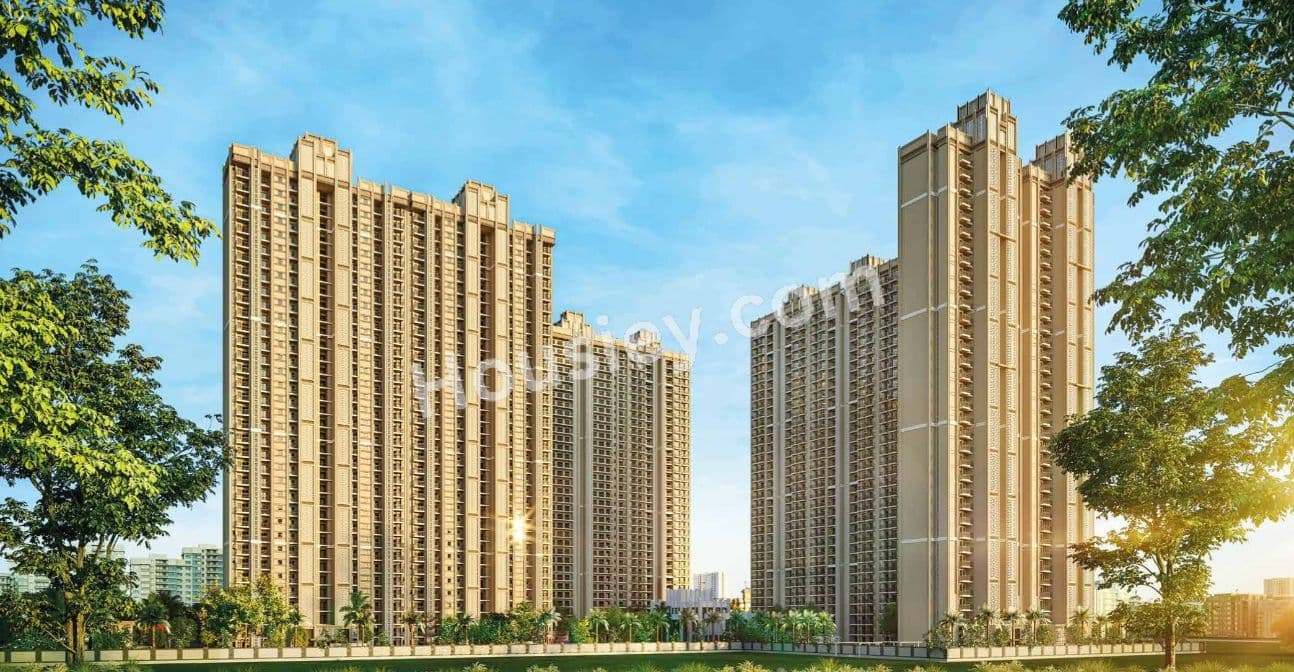



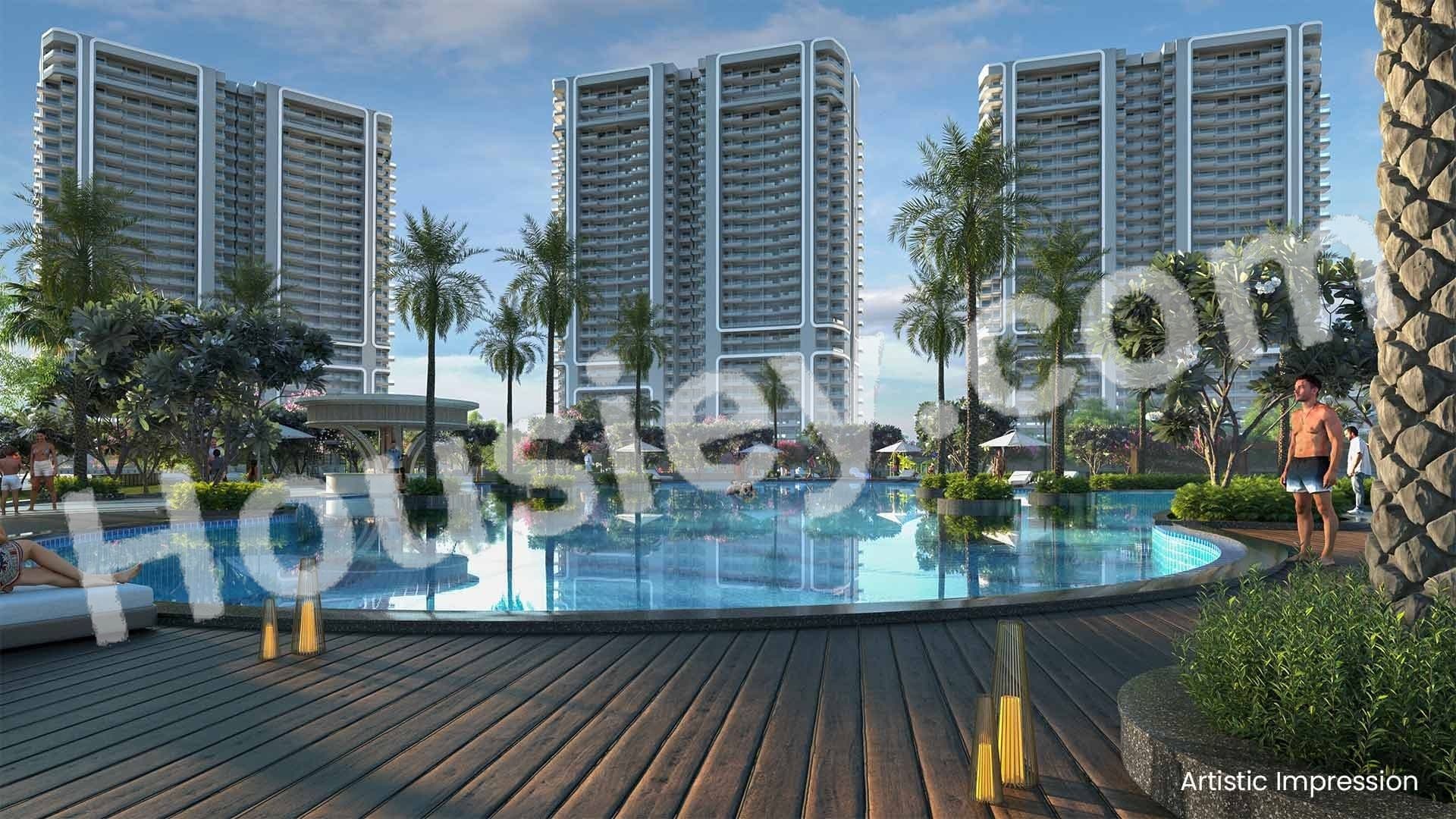
Smart World One DXP
₹ 3.74 Cr - 6.42 Cr (All inc)
1927 - 3304 sqft
Dec 2029
SmartWorld Developers
Developer
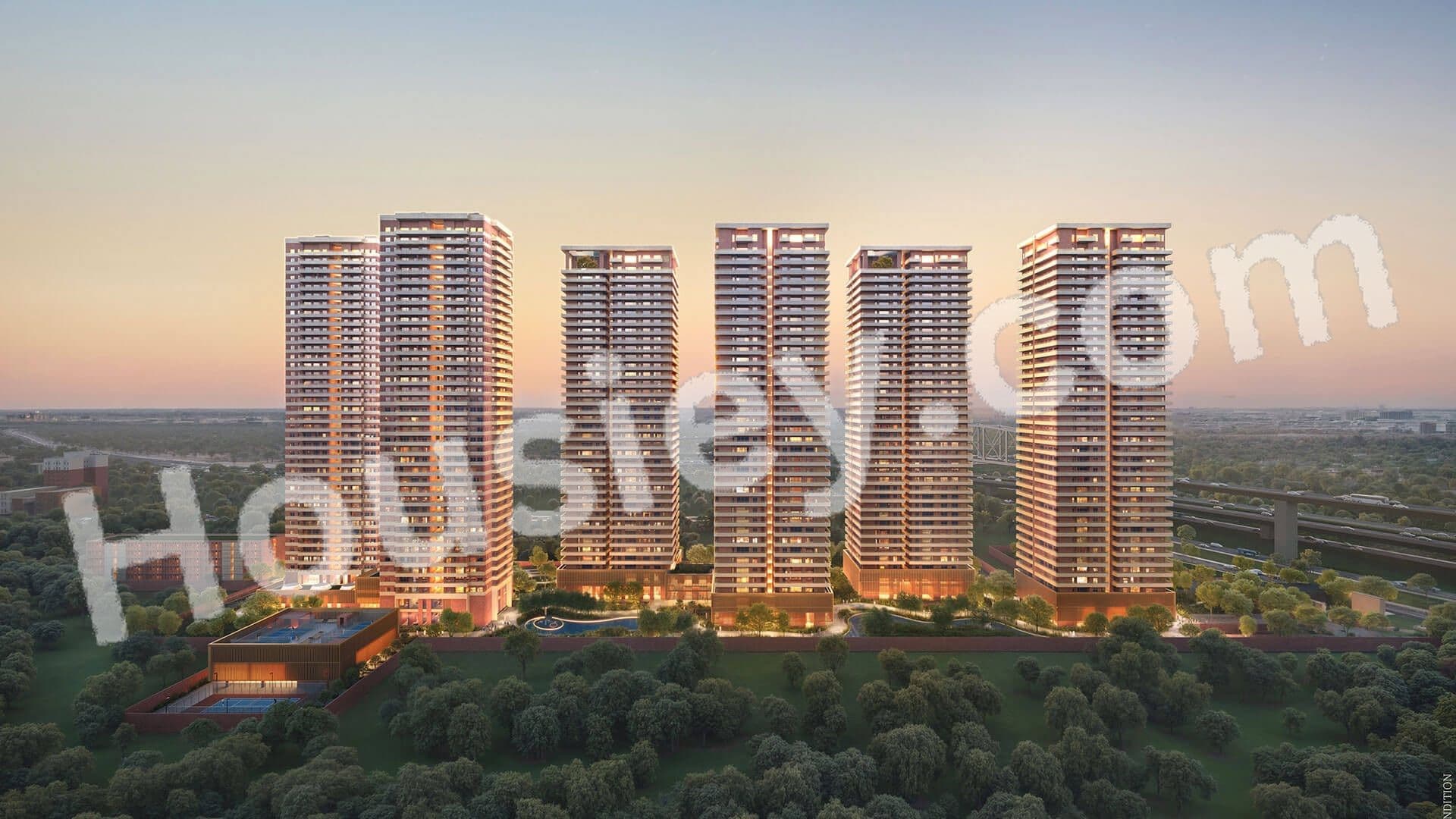
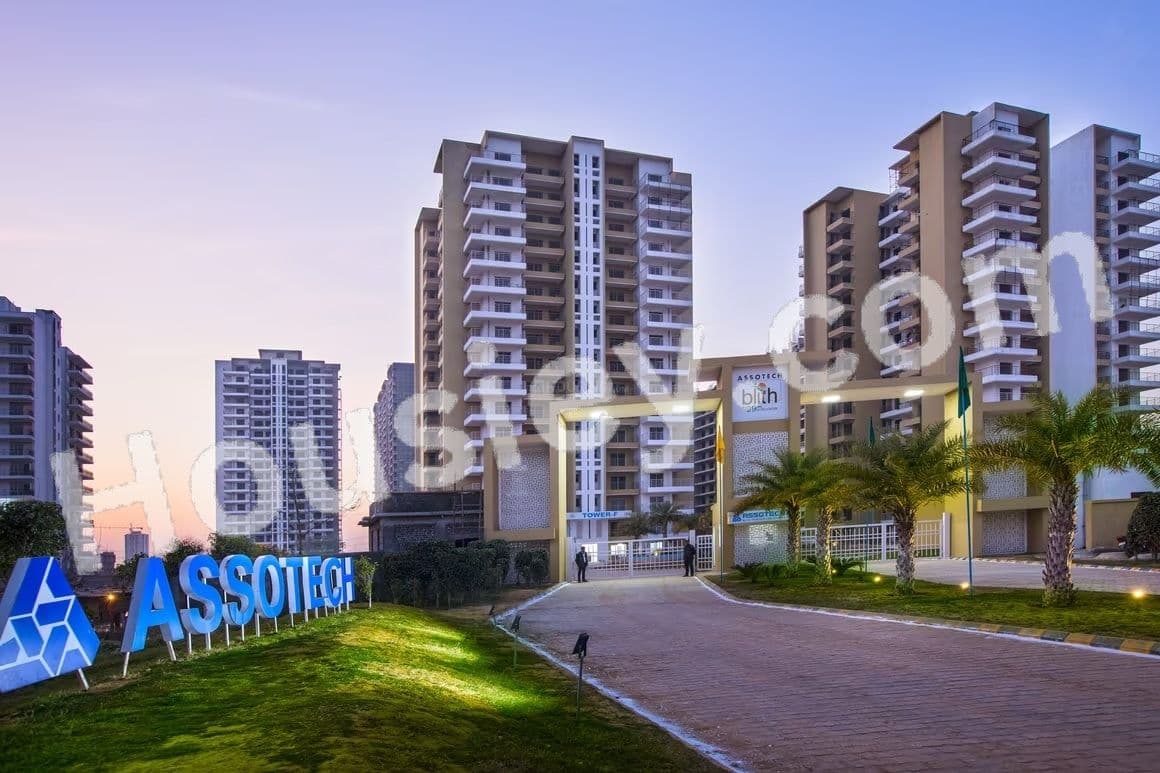


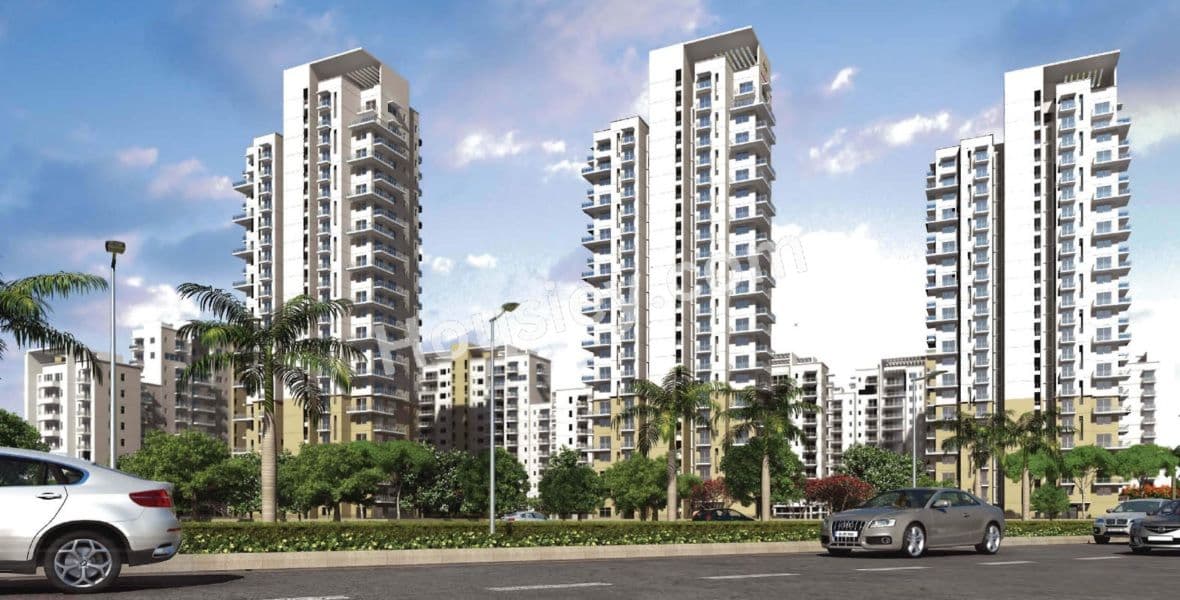

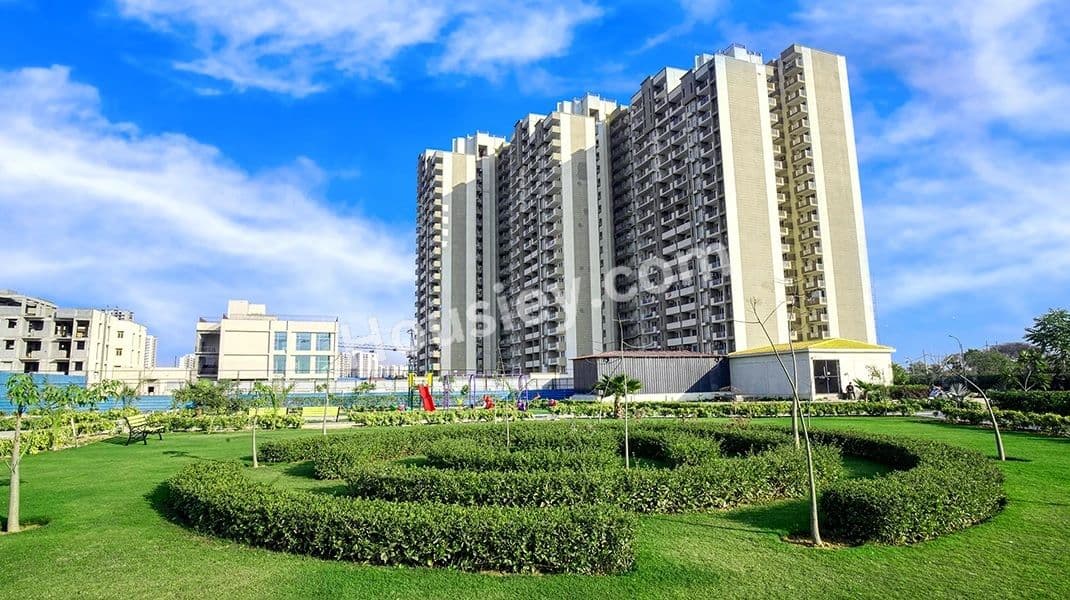

Krisumi Waterside Residencies
₹ 2.25 Cr - 6.48 Cr (All inc)
940 - 2700 sqft
Sep 2028
Krisumi Group
Developer
Housiey Legal: Free Real Estate Legal Consultation
Get Expert Advice on RERA, Builder Refunds, Area Mismatch, Stuck Projects & More - at No Cost!

